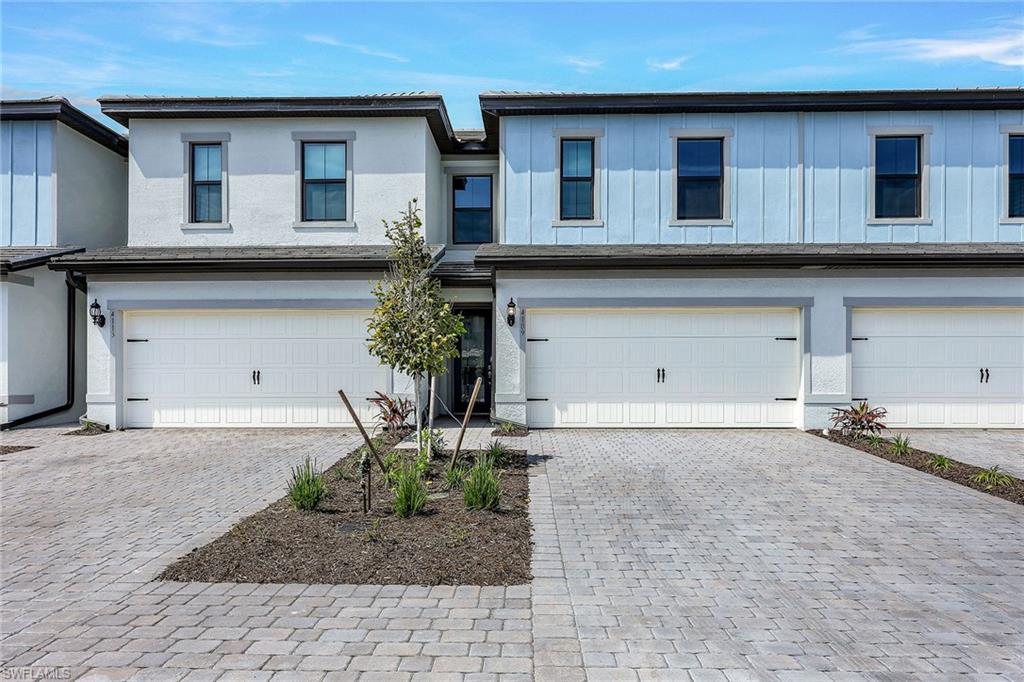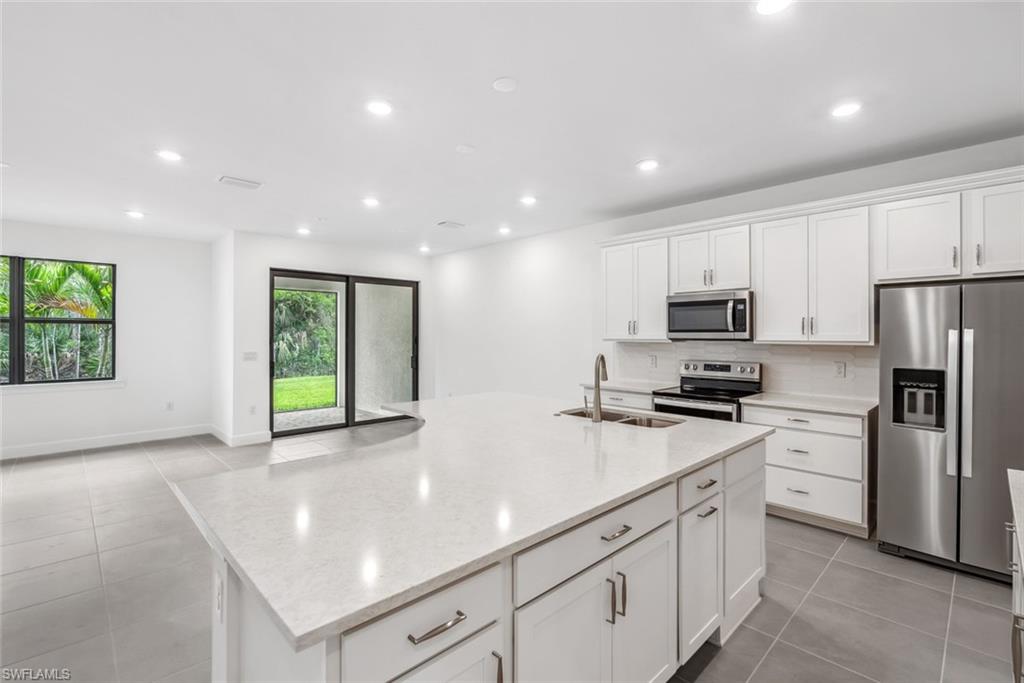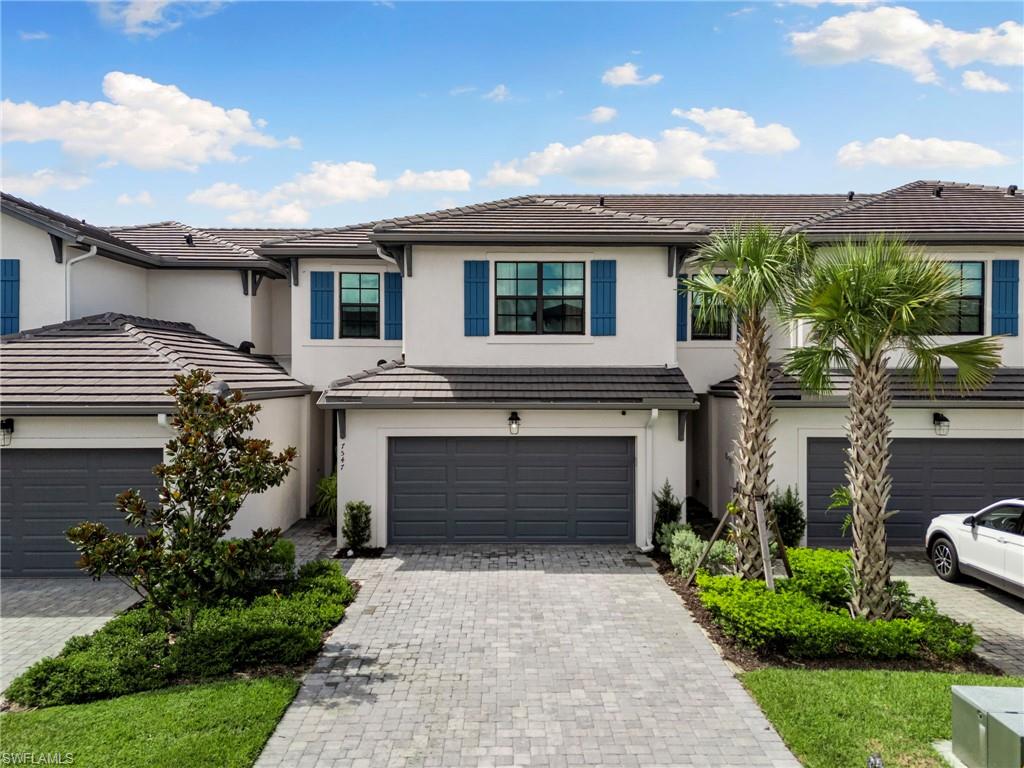7555 Rockefeller Dr, NAPLES, FL 34119
Property Photos

Would you like to sell your home before you purchase this one?
Priced at Only: $619,000
For more Information Call:
Address: 7555 Rockefeller Dr, NAPLES, FL 34119
Property Location and Similar Properties
- MLS#: 224040522 ( Residential )
- Street Address: 7555 Rockefeller Dr
- Viewed: 6
- Price: $619,000
- Price sqft: $336
- Waterfront: Yes
- Wateraccess: Yes
- Waterfront Type: Lake
- Year Built: 2023
- Bldg sqft: 1841
- Bedrooms: 3
- Total Baths: 3
- Full Baths: 2
- 1/2 Baths: 1
- Garage / Parking Spaces: 2
- Days On Market: 137
- Additional Information
- County: COLLIER
- City: NAPLES
- Zipcode: 34119
- Subdivision: Vanderbilt Reserve
- Building: Vanderbilt Reserve
- Middle School: OAKRIDGE
- High School: BARRON COLLIER
- Provided by: DomainRealty.com LLC
- Contact: Yvonne Burnham
- 239-301-4301

- DMCA Notice
-
DescriptionTURN KEY FURNISHED Step into your two story townhome in Vanderbilt Reserve, located in North Naples, Florida. With a Long Lake Water View and Southern Exposure, it's a haven of tranquility. The designer style selections, making this a easy, move in ready choice. Picture an open concept living area bathed in natural light, overlooking the serene lake. Upstairs, 3 cozy bedrooms and a loft/den offer comfort, while downstairs, a modern kitchen with stainless steel appliances, quartz surfaces and solid wood cabinetry, await culinary adventures. Step onto your private screened extended lanai and soak in the breathtaking view with water feature. The 2 car attached garage has an enclosed storage space that will keep the interior of the home more organized. Living here means embracing the Florida lifestyle. White sandy beaches, fine dining, top schools, and shopping are all within a short drive. Plus, with community amenities and lower homeowner fees, every day is just a bit more carefree. This newer built 2023 home prioritizes safety with impact glass windows and doors, ensuring peace of mind. Enjoy modern comforts and protection without compromising on style or aesthetics. Imagine lounging by the resort style pool and spa, and the convenience of a quick work out at the onsite fitness center. The excellent location of this homesite is right around the corner from the amenity center and close to plenty of guest parking.
Payment Calculator
- Principal & Interest -
- Property Tax $
- Home Insurance $
- HOA Fees $
- Monthly -
Features
Bedrooms / Bathrooms
- Additional Rooms: Den - Study, Laundry in Residence, Loft, Screened Lanai/Porch
- Dining Description: Breakfast Bar, Dining - Family
- Master Bath Description: Dual Sinks, Shower Only
Building and Construction
- Construction: Concrete Block
- Exterior Features: Water Display
- Exterior Finish: Stucco
- Floor Plan Type: Great Room, 2 Story
- Flooring: Carpet, Tile
- Kitchen Description: Island
- Roof: Tile
- Sourceof Measure Living Area: Property Appraiser Office
- Sourceof Measure Lot Dimensions: Property Appraiser Office
- Sourceof Measure Total Area: Floor Plan Service
- Total Area: 2414
Land Information
- Lot Description: Zero Lot Line
- Subdivision Number: 684530
School Information
- Elementary School: VIENYARDS
- High School: BARRON COLLIER
- Middle School: OAKRIDGE
Garage and Parking
- Garage Desc: Attached
- Garage Spaces: 2.00
- Parking: 2+ Spaces, Driveway Paved
Eco-Communities
- Irrigation: Central
- Storm Protection: Impact Resistant Doors, Impact Resistant Windows
- Water: Central
Utilities
- Cooling: Central Electric
- Heat: Central Electric
- Internet Sites: Broker Reciprocity, Homes.com, ListHub, NaplesArea.com, Realtor.com
- Pets Limit Max Weight: 65
- Pets: Limits
- Road: Paved Road, Private Road
- Sewer: Central
- Windows: Double Hung, Sliding
Amenities
- Amenities: Clubhouse, Community Pool, Community Room, Community Spa/Hot tub, Exercise Room, Sidewalk, Streetlight, Underground Utility
- Amenities Additional Fee: 0.00
- Elevator: None
Finance and Tax Information
- Application Fee: 150.00
- Home Owners Association Fee Freq: Monthly
- Home Owners Association Fee: 401.00
- Mandatory Club Fee: 0.00
- Master Home Owners Association Fee: 0.00
- Tax Year: 2023
- Total Annual Recurring Fees: 4812
- Transfer Fee: 0.00
Rental Information
- Min Daysof Lease: 90
Other Features
- Approval: Application Fee
- Association Mngmt Phone: 239-277-0718
- Boat Access: None
- Development: VANDERBILT RESERVE
- Equipment Included: Auto Garage Door, Dishwasher, Disposal, Dryer, Microwave, Range, Refrigerator/Icemaker, Washer
- Furnished Desc: Turnkey
- Golf Type: No Golf Available
- Interior Features: Built-In Cabinets, Cable Prewire, Internet Available, Smoke Detectors, Walk-In Closet, Window Coverings
- Last Change Type: Price Decrease
- Legal Desc: VANDERBILT RESERVE LOT 209
- Area Major: NA22 - S/O Immokalee 1, 2, 32, 95, 96, 97
- Mls: Naples
- Parcel Number: 79450004564
- Possession: At Closing
- Restrictions: Architectural, Deeded, No Commercial, No RV
- Section: 34
- Special Assessment: 0.00
- Special Information: Prior Title Insurance
- The Range: 26
- View: Lake, Pond, Water Feature
Owner Information
- Ownership Desc: Single Family
Similar Properties
Nearby Subdivisions

































