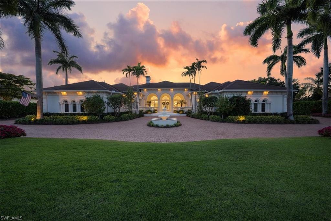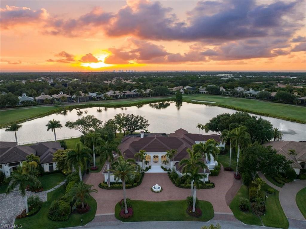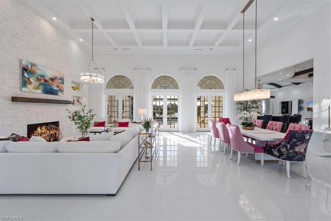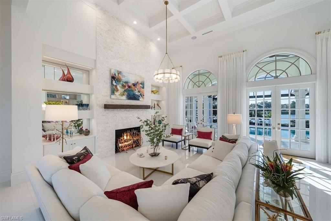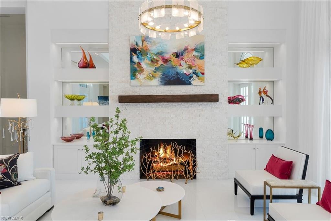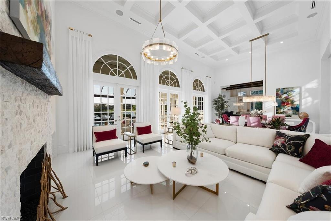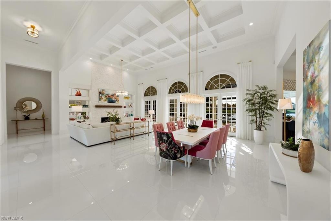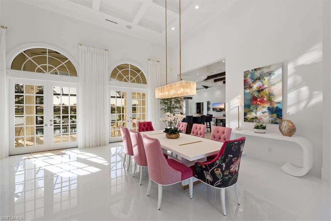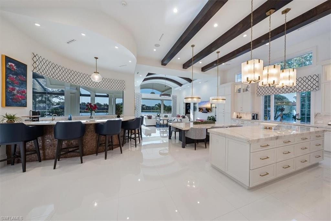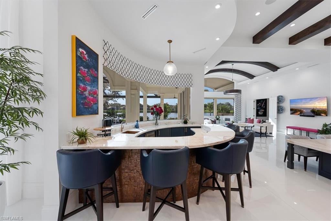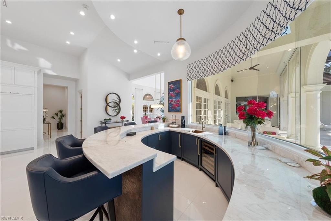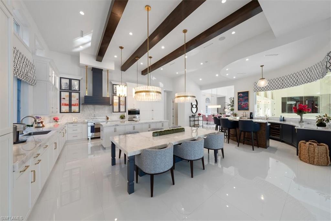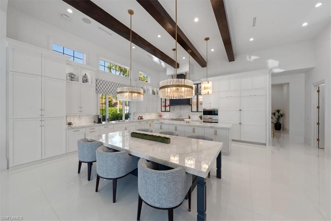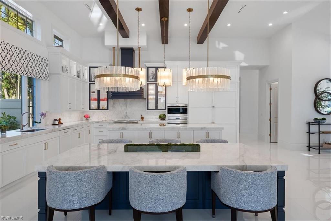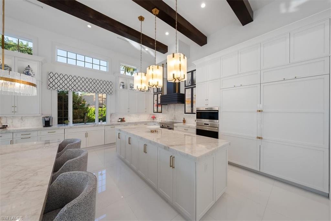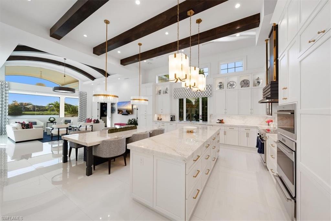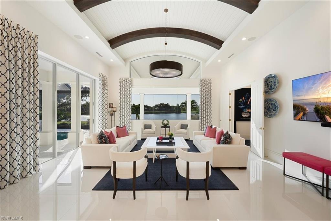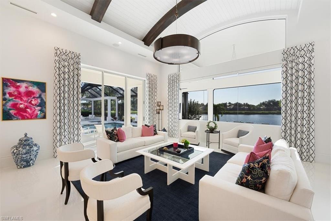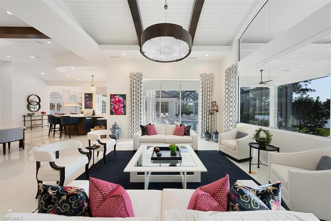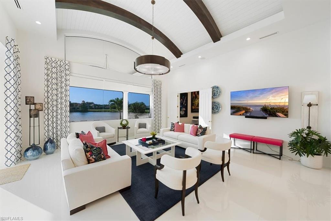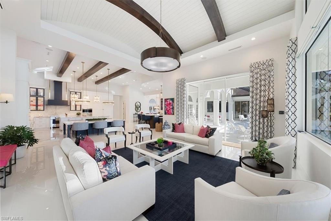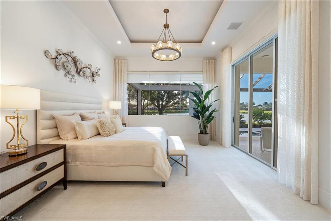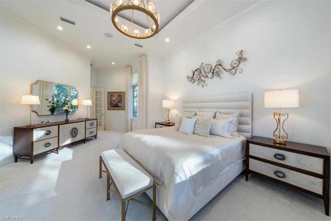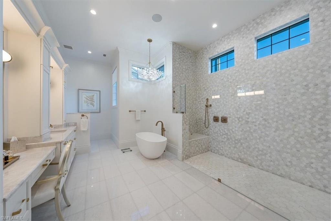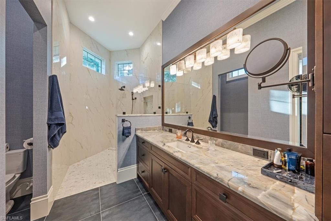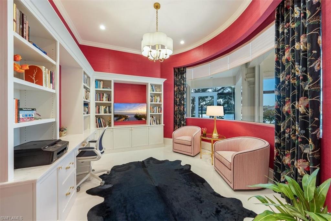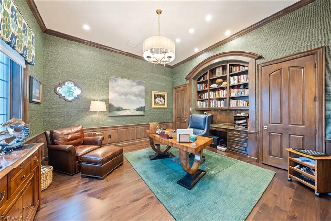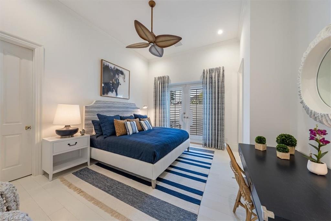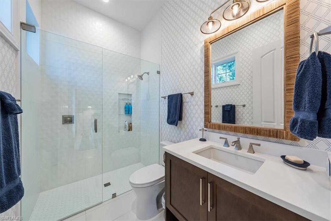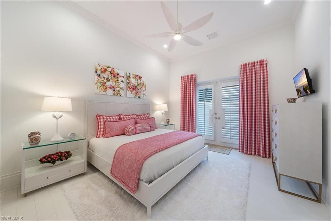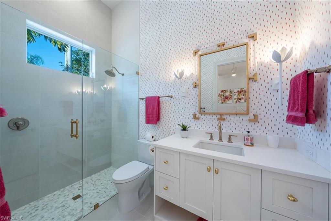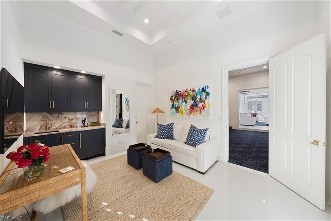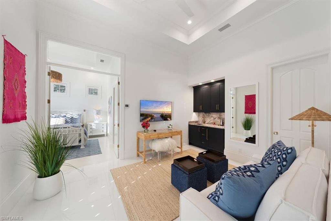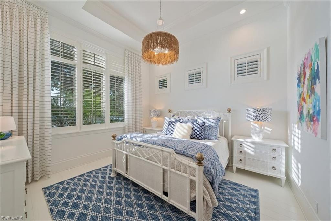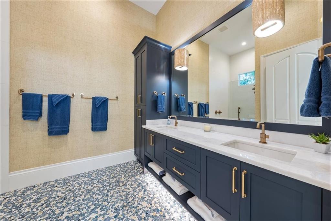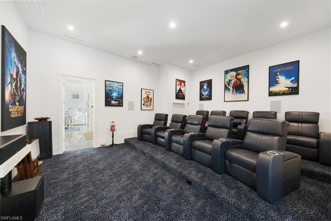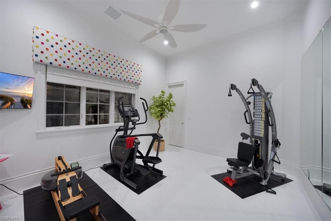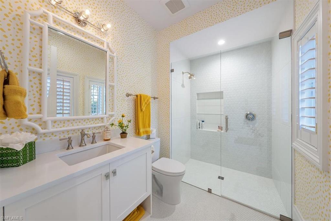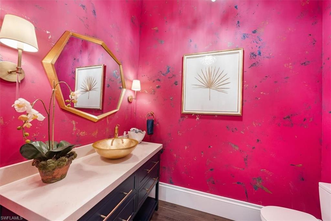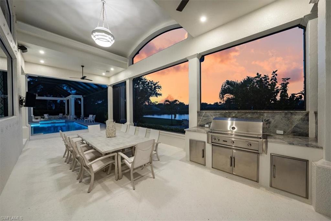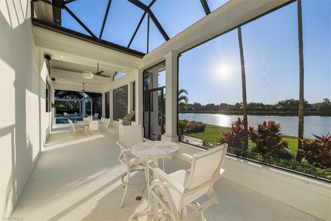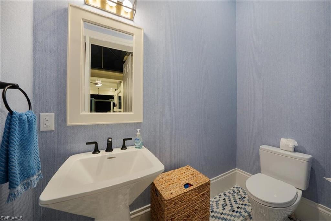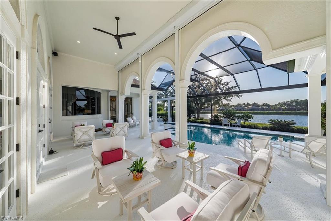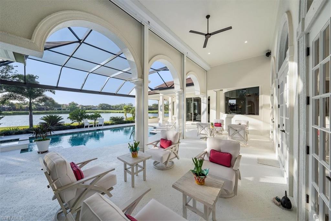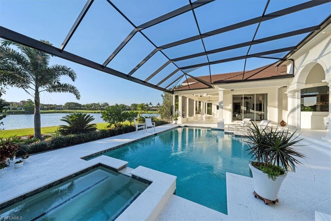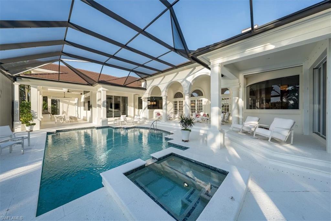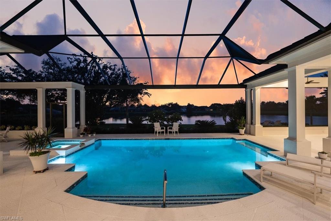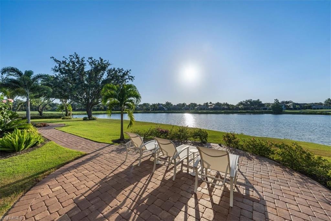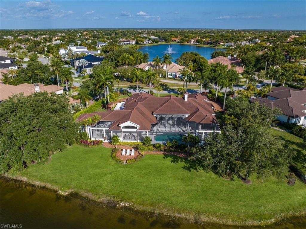13660 Pondview Cir, NAPLES, FL 34119
Property Photos
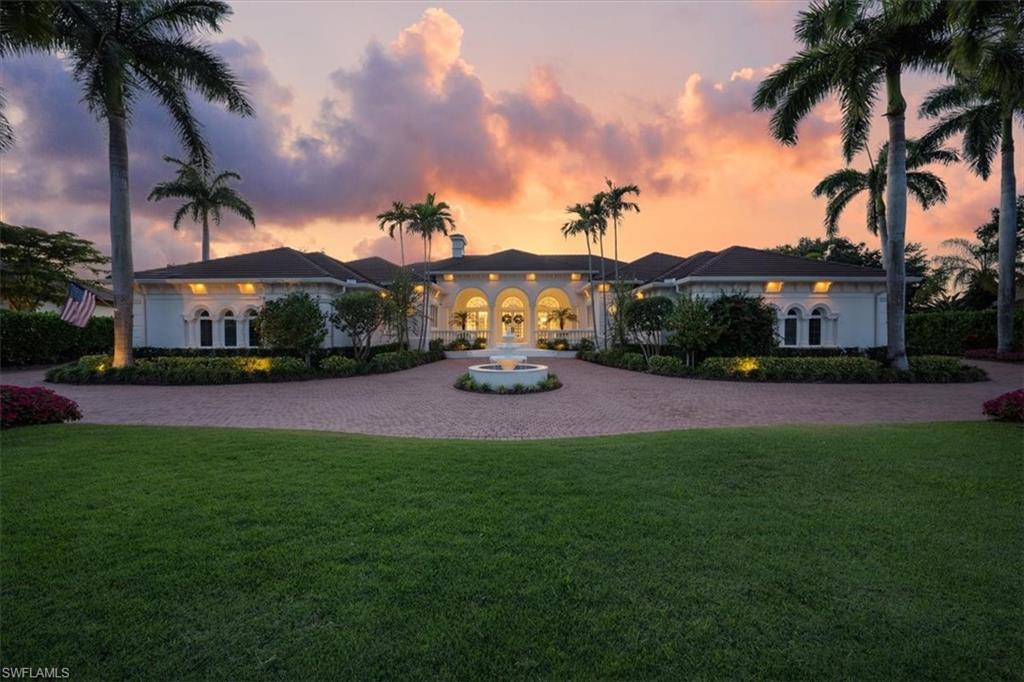
Would you like to sell your home before you purchase this one?
Priced at Only: $6,595,000
For more Information Call:
Address: 13660 Pondview Cir, NAPLES, FL 34119
Property Location and Similar Properties
- MLS#: 224039834 ( Residential )
- Street Address: 13660 Pondview Cir
- Viewed: 3
- Price: $6,595,000
- Price sqft: $994
- Waterfront: Yes
- Wateraccess: Yes
- Waterfront Type: Lake
- Year Built: 1999
- Bldg sqft: 6637
- Bedrooms: 5
- Total Baths: 8
- Full Baths: 6
- 1/2 Baths: 2
- Garage / Parking Spaces: 3
- Days On Market: 231
- Additional Information
- County: COLLIER
- City: NAPLES
- Zipcode: 34119
- Subdivision: Quail West
- Building: Quail West
- Provided by: John R Wood Properties
- Contact: Brooke Walker
- 239-498-9200

- DMCA Notice
-
DescriptionTRANSFERABLE GOLF MEMBERSHIP IMMEDIATELY AVAILABLE and BEACH CLUB MEMBERSHIP INCLUDED! While timelessly classic on the exterior, the double door entry leads to a newly reimagined masterpiece combining bright, airy, up to the minute amenities with an iconic Florida comfort and feel. While the sweeping views are captured from every angle, your eyes are riveted on the impressive new custom finishes and luxuries throughout that delight at every turn. The sparkling entry wends its way past the expansive living room and dining areas into the double island kitchen offering one for prep and the other to double as a custom dining table. Enjoy the inviting wet bar with wine refrigerator that is perfect for entertaining then recline in comfort in the new ten seat theater room with state of the art projection system and full wall screen. An elegantly bespoke study is a private retreat with custom built ins and every guest room, including a separate one bedroom casita, offers privacy for guests. The primary suite is an oasis in itself with his and hers bathrooms, a second separate study, spacious closets and views galore. French doors lead to the spacious lanai with outdoor kitchen, saltwater pool/spa and new panoramic screens to enjoy the endless water and golf views. Besides being redesigned from top to bottom including new floors, optimal use of space and thoughtful touches throughout, additional upgrades and updates include a new roof, new 3 zone HVAC system, new Lutron lighting, security and sound systems and much more!
Payment Calculator
- Principal & Interest -
- Property Tax $
- Home Insurance $
- HOA Fees $
- Monthly -
Features
Bedrooms / Bathrooms
- Additional Rooms: Den - Study, Family Room, Great Room, Guest Bath, Guest Room, Home Office, Laundry in Residence, Media Room, Screened Lanai/Porch
- Dining Description: Breakfast Bar, Dining - Family, Eat-in Kitchen, Formal
- Master Bath Description: 2 Masters, Dual Sinks, Multiple Shower Heads, Separate Tub And Shower
Building and Construction
- Construction: Concrete Block
- Exterior Features: Built In Grill, Courtyard, Outdoor Kitchen, Patio, Sprinkler Auto
- Exterior Finish: Stucco
- Floor Plan Type: Great Room, Split Bedrooms
- Flooring: Carpet, Marble, Tile, Wood
- Kitchen Description: Island, Pantry
- Roof: Tile
- Sourceof Measure Living Area: Property Appraiser Office
- Sourceof Measure Lot Dimensions: Property Appraiser Office
- Sourceof Measure Total Area: Property Appraiser Office
- Total Area: 12150
Property Information
- Private Spa Desc: Equipment Stays, Heated Electric, Pool Integrated, Screened
Land Information
- Lot Back: 226
- Lot Description: Regular
- Lot Frontage: 150
- Lot Left: 200
- Lot Right: 200
- Subdivision Number: B4
Garage and Parking
- Garage Desc: Attached
- Garage Spaces: 3.00
- Parking: Driveway Paved
Eco-Communities
- Irrigation: Central
- Private Pool Desc: Below Ground, Custom Upgrades, Equipment Stays, Heated Electric, Salt Water System, Screened
- Storm Protection: Shutters Electric, Shutters - Manual
- Water: Central
Utilities
- Cooling: Central Electric, Zoned
- Gas Description: Propane
- Heat: Central Electric, Heat Pump
- Internet Sites: Broker Reciprocity, Homes.com, ListHub, NaplesArea.com, Realtor.com
- Pets Limit Other: See HOA documents
- Pets: Limits
- Road: Paved Road
- Sewer: Central
- Windows: Sliding
Amenities
- Amenities: BBQ - Picnic, Beauty Salon, Bike And Jog Path, Bocce Court, Business Center, Clubhouse, Exercise Room, Fitness Center Attended, Full Service Spa, Golf Course, Internet Access, Pickleball, Play Area, Private Membership, Putting Green, Restaurant, Sauna, Sidewalk, Streetlight, Tennis Court, Underground Utility
- Amenities Additional Fee: 0.00
- Elevator: None
Finance and Tax Information
- Application Fee: 0.00
- Home Owners Association Fee: 0.00
- Mandatory Club Fee Freq: Quarterly
- Mandatory Club Fee: 6007.50
- Master Home Owners Association Fee Freq: Quarterly
- Master Home Owners Association Fee: 2218.00
- Tax Year: 2023
- Total Annual Recurring Fees: 34104
- Transfer Fee: 32975.00
Rental Information
- Min Daysof Lease: 120
Other Features
- Approval: Other
- Association Mngmt Phone: 239-593-4190
- Boat Access: None
- Development: QUAIL WEST
- Equipment Included: Auto Garage Door, Central Vacuum, Cooktop - Electric, Dishwasher, Disposal, Double Oven, Dryer, Microwave, Range, Refrigerator, Refrigerator/Icemaker, Security System, Self Cleaning Oven, Smoke Detector, Wall Oven, Washer, Water Treatment Owned, Wine Cooler
- Furnished Desc: Negotiable
- Golf Type: Golf Equity, Golf Non Equity
- Housing For Older Persons: No
- Interior Features: Bar, Built-In Cabinets, Cable Prewire, Closet Cabinets, Coffered Ceiling, Custom Mirrors, Fireplace, Foyer, Internet Available, Laundry Tub, Pantry, Smoke Detectors, Tray Ceiling, Volume Ceiling, Walk-In Closet, Wet Bar
- Last Change Type: Back On Market
- Legal Desc: QUAIL WEST PHASE 2 UNIT 1 PB 56 PGS 69-81 BLK 1 LOT J23
- Area Major: NA21 - N/O Immokalee Rd E/O 75
- Mls: Naples
- Parcel Number: 05-48-26-B4-01101.J230
- Possession: At Closing
- Rear Exposure: NW
- Restrictions: Architectural, No RV
- Section: 05
- Special Assessment: 0.00
- Special Information: Seller Disclosure Available
- The Range: 26
- View: Golf Course, Lake
- Zoning Code: RPD
Owner Information
- Ownership Desc: Single Family
Nearby Subdivisions
Acreage Header
Arbor Glen
Avellino Isles
Bellerive
Bimini Bay
Black Bear Ridge
Cayman
Chardonnay
Clubside Reserve
Concord
Crestview Condominium At Herit
Crystal Lake Rv Resort
Cypress Trace
Cypress Woods Golf + Country C
Cypress Woods Golf And Country
Da Vinci Estates
Erin Lake
Esplanade
Fairgrove
Fairway Preserve
Fountainhead
Golden Gate Estates
Hammock Isles
Heritage Greens
Huntington Lakes
Ibis Cove
Indigo Lakes
Indigo Preserve
Island Walk
Jasmine Lakes
Key Royal Condominiums
Laguna Royale
Lalique
Lantana At Olde Cypress
Laurel Greens
Laurel Lakes
Leeward Bay
Logan Woods
Longshore Lake
Meadowood
Montelena
Napa Ridge
Neptune Bay
Nottingham
Oakes Estates
Olde Cypress
Palazzo At Naples
Palo Verde
Pebblebrooke Lakes
Quail Creek
Quail Creek Village
Quail West
Raffia Preserve
Regency Reserve
Riverstone
San Miguel
Santorini Villas
Saturnia Lakes
Saturnia Lakes 1
Silver Oaks
Sonoma Lake
Sonoma Oaks
Stonecreek
Summit Place
Terrace
Terracina
Terramar
The Cove
The Meadows
Tra Vigne
Tuscany
Tuscany Cove
Valley Oak
Vanderbilt Place
Vanderbilt Reserve
Venezia Grande Estates
Villa Verona
Villa Vistana
Vineyards
Vintage Reserve
Vista Pointe
Windward Bay



