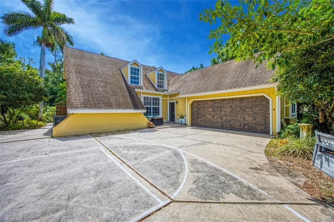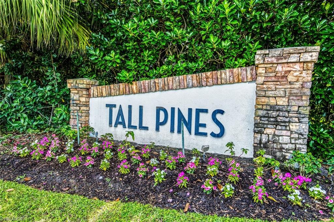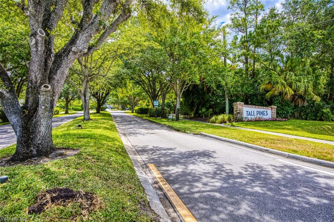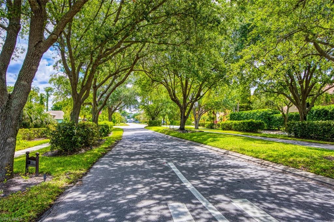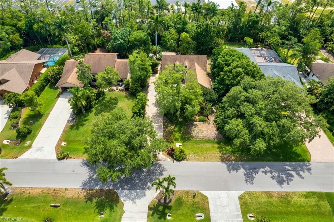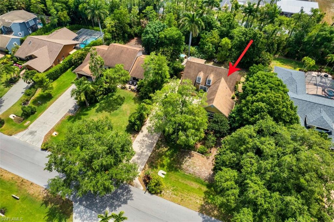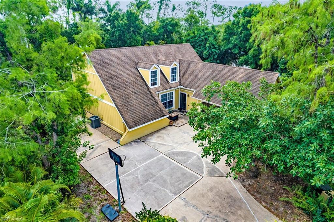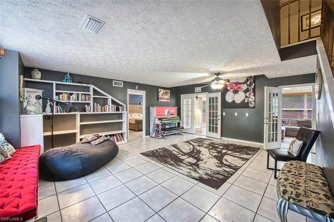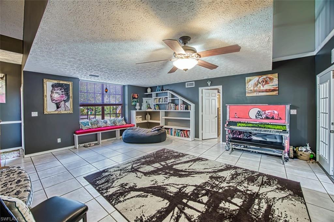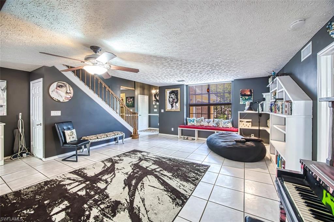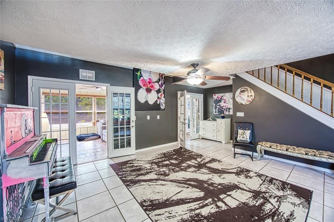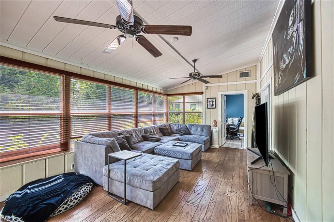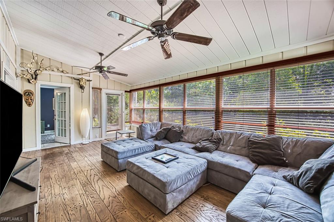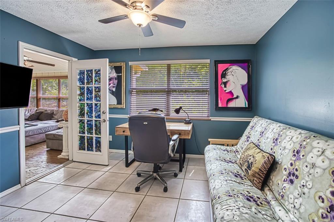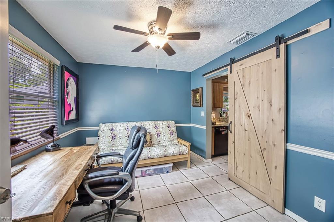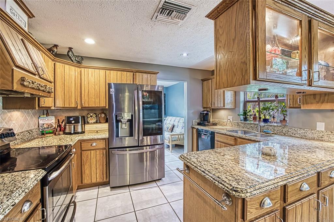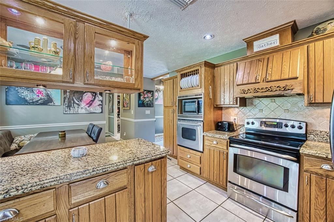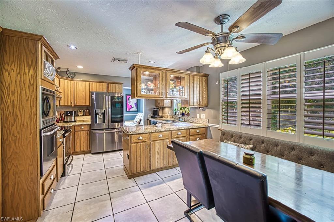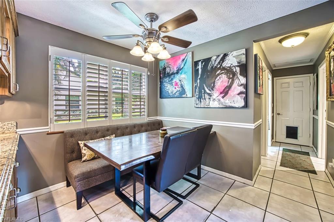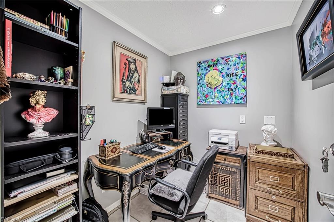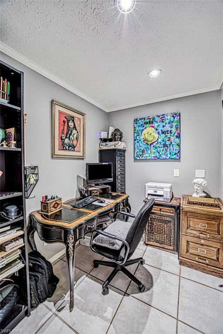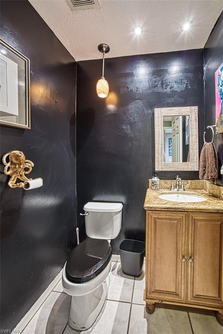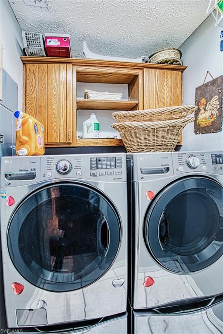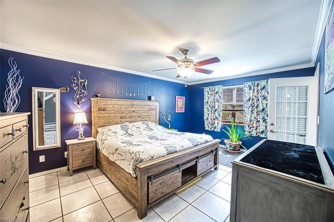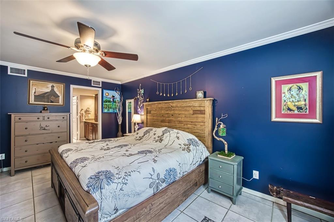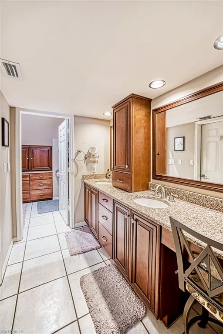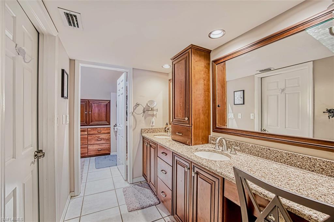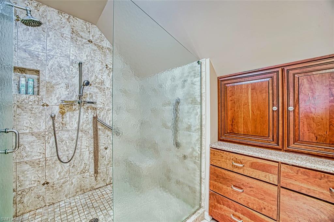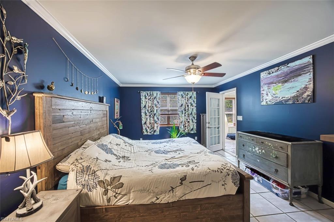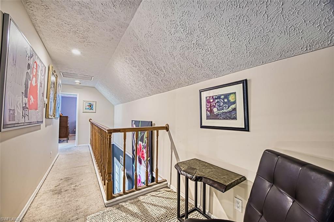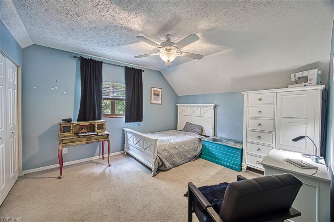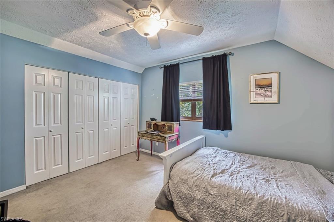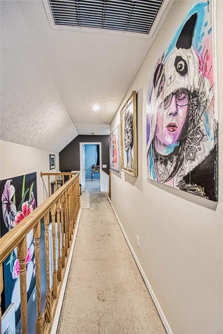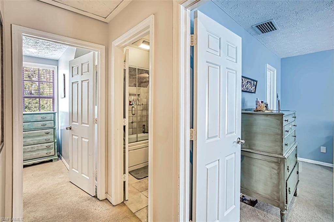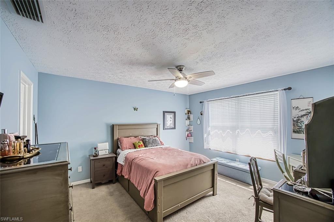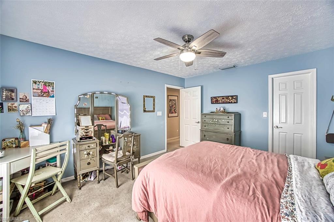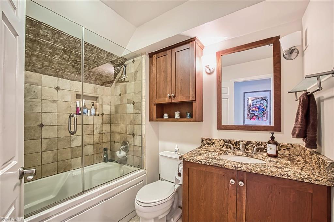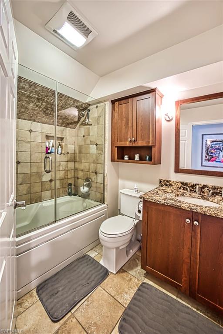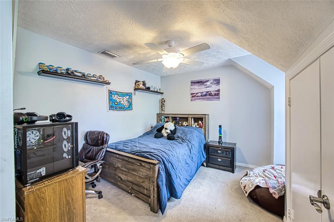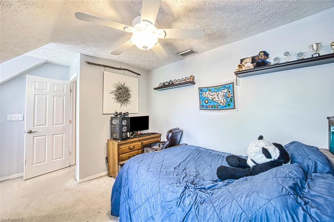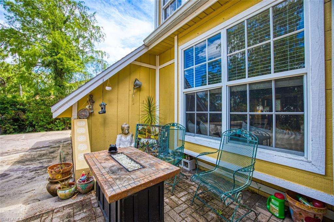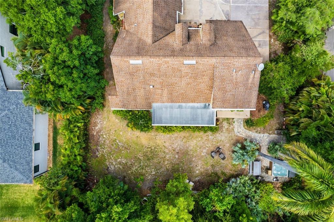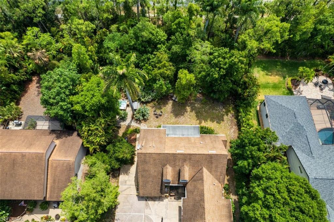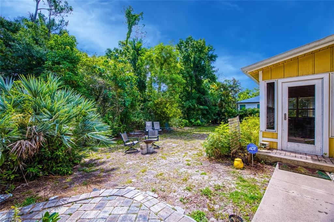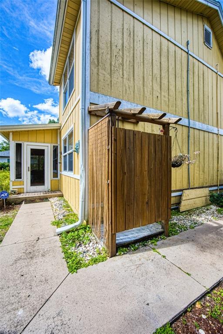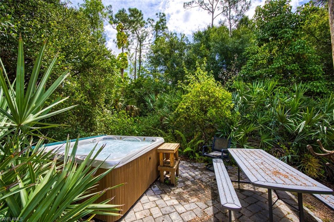6100 Cypress Hollow Way, NAPLES, FL 34109
Property Photos
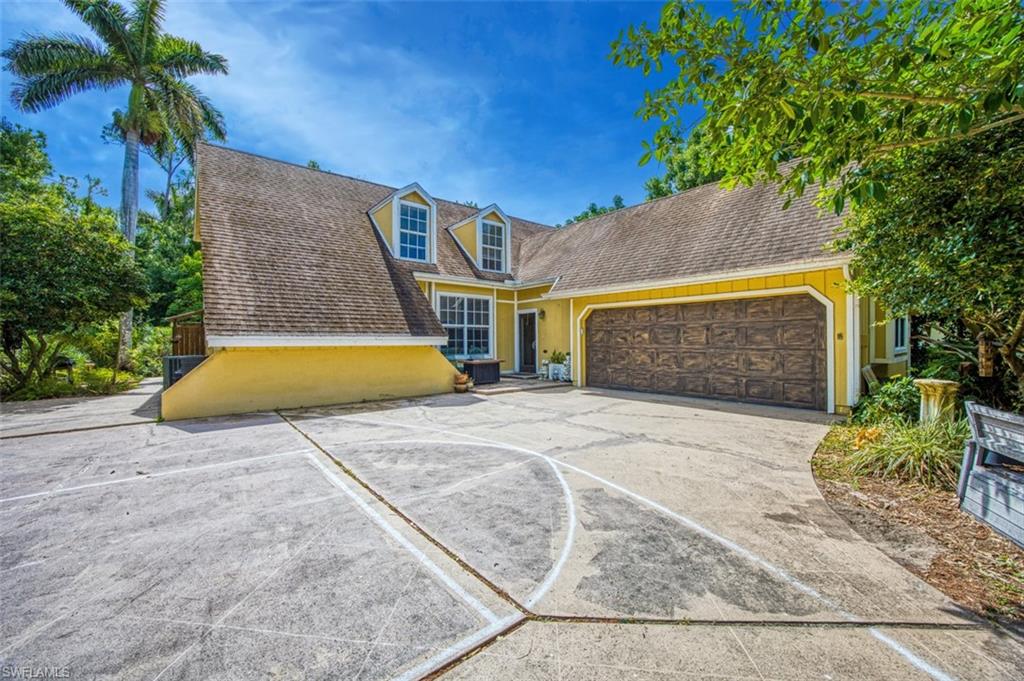
Would you like to sell your home before you purchase this one?
Priced at Only: $874,900
For more Information Call:
Address: 6100 Cypress Hollow Way, NAPLES, FL 34109
Property Location and Similar Properties
- MLS#: 224039774 ( Residential )
- Street Address: 6100 Cypress Hollow Way
- Viewed: 5
- Price: $874,900
- Price sqft: $339
- Waterfront: No
- Waterfront Type: None
- Year Built: 1985
- Bldg sqft: 2581
- Bedrooms: 4
- Total Baths: 3
- Full Baths: 2
- 1/2 Baths: 1
- Garage / Parking Spaces: 2
- Days On Market: 235
- Additional Information
- County: COLLIER
- City: NAPLES
- Zipcode: 34109
- Subdivision: Tall Pines
- Building: Tall Pines
- Middle School: PINE RIDGE
- High School: BARRON COLLIER
- Provided by: VIP Realty Group, Inc.
- Contact: Amy Ashby
- 239-403-7777

- DMCA Notice
-
DescriptionSpacious Home in Tall Pines No Flood Zone, Low HOA Fees, and Huge Potential! Nestled in the desirable Tall Pines community, this 90x165 foot lot offers a rare opportunity to own a home in a NO FLOOD ZONE, saving you up to $3,500 a year on insurance. The property boasts a low annual HOA fee of just $850, making it even more affordable. Key Features: 4 Bedrooms, 2 Dens (potential 5th bedroom), and 2.5 Bathrooms 2,581 Sq Ft of living space with cozy nooks for work or relaxation Remodeled Master Bedroom (2005) and updated PGT hurricane impact windows (2015) New roof (2007) with 30 year shingles and AC units replaced (2012 2014) Brand new water heater Located in an A rated school district Septic system for low water bills and high elevation for added peace of mind The first floor features the master bedroom and two dens, while the second floor includes three additional bedrooms and a desk nook. This charming home offers endless potential for personalization with its spacious layout and thoughtful updates. Dont miss this gem in Tall Pines!
Payment Calculator
- Principal & Interest -
- Property Tax $
- Home Insurance $
- HOA Fees $
- Monthly -
Features
Bedrooms / Bathrooms
- Additional Rooms: Den - Study, Guest Bath, Guest Room, Home Office, Laundry in Residence, Media Room, Open Porch/Lanai
- Dining Description: Breakfast Room, Eat-in Kitchen, Formal
- Master Bath Description: Separate Tub And Shower, Shower Only
Building and Construction
- Construction: Wood Frame
- Exterior Features: Deck, Outdoor Shower
- Exterior Finish: Wood Siding
- Floor Plan Type: Great Room, Split Bedrooms, 2 Story
- Flooring: Carpet, Tile, Wood
- Kitchen Description: Pantry
- Roof: Shingle
- Sourceof Measure Living Area: Property Appraiser Office
- Sourceof Measure Lot Dimensions: Property Appraiser Office
- Sourceof Measure Total Area: Property Appraiser Office
- Total Area: 3196
Property Information
- Private Spa Desc: Above Ground, Heated Electric
Land Information
- Lot Back: 90
- Lot Description: Cul-De-Sac, Dead End, Oversize
- Lot Frontage: 90
- Lot Left: 165
- Lot Right: 165
- Subdivision Number: 654400
School Information
- Elementary School: OSCEOLA ELEMENTARY
- High School: BARRON COLLIER HIGH SCHOOL
- Middle School: PINE RIDGE MIDDLE
Garage and Parking
- Garage Desc: Attached
- Garage Spaces: 2.00
- Parking: 2+ Spaces, Driveway Paved, Guest, Paved Parking, RV-Boat
Eco-Communities
- Irrigation: Central
- Storm Protection: None
- Water: Assessment Paid, Central
Utilities
- Cooling: Ceiling Fans, Central Electric
- Heat: Central Electric
- Internet Sites: Broker Reciprocity, Homes.com, ListHub, NaplesArea.com, Realtor.com
- Pets: No Approval Needed
- Road: Paved Road
- Sewer: Septic
- Windows: Single Hung
Amenities
- Amenities: Basketball, Sidewalk, Streetlight, Underground Utility
- Amenities Additional Fee: 0.00
- Elevator: None
Finance and Tax Information
- Application Fee: 0.00
- Home Owners Association Desc: Mandatory
- Home Owners Association Fee: 0.00
- Mandatory Club Fee: 0.00
- Master Home Owners Association Fee Freq: Annually
- Master Home Owners Association Fee: 850.00
- Tax Year: 2023
- Total Annual Recurring Fees: 850
- Transfer Fee: 0.00
Other Features
- Approval: None
- Association Mngmt Phone: 954-752-3158
- Boat Access: None
- Development: TALL PINES
- Equipment Included: Auto Garage Door, Dishwasher, Disposal, Dryer, Microwave, Range, Refrigerator, Refrigerator/Freezer, Smoke Detector, Washer, Washer/Dryer Hookup
- Furnished Desc: Unfurnished
- Housing For Older Persons: No
- Interior Features: Built-In Cabinets, Cable Prewire, Cathedral Ceiling, Fireplace, Foyer, Internet Available, Walk-In Closet
- Last Change Type: Price Decrease
- Legal Desc: TALL PINES LOT 47 OR 1871 PG 1871
- Area Major: NA14 -Vanderbilt Rd to Pine Ridge Rd
- Mls: Naples
- Parcel Number: 76362720007
- Possession: At Closing, Lease Back, Long Close, Negotiable
- Restrictions: No Commercial, None
- Section: 12
- Special Assessment: 0.00
- Special Information: Credit In Lieu Of Title Policy, Prior Title Insurance, Seller Disclosure Available
- The Range: 25
- View: Landscaped Area
Owner Information
- Ownership Desc: Single Family
Similar Properties
Nearby Subdivisions
Acreage
Arielle
Augusta At Pelican Marsh
Autumn Woods
Avery Square
Barrington
Bay Laurel Estates
Bermuda Palms
Boca Bay
Boca Palms
Braeburn
Bridgewater Bay
Calusa Bay North
Calusa Bay South
Cambridge Park At Orange Bloss
Carrington
Castillo At Tiburon
Cay Lagoon
Cedar Ridge
Clermont
Coach Homes At Livingston Lake
Coconut Bay
Crescent Gardens
Crossings
Cypress Glen
Cypress Glen Village
Emerald Lakes
Esperanza
Fieldstone Village
Four Seasons
Garden Homes At Livingston Lak
Heatherwood
Huntington
Island Cove
Lakeside
Lakeside Carriage Homes
Lakeside Gardens
Lakeside Villas
Lemuria
Les Chateaux
Lexington At Lone Oak
Livingston Woods
Manchester Square
Maple Brooke
Marbella Isles
Marker Lake Villas
Marquesa Royale
Marsala
Middleburg
Mill Run
Mont Claire
Monterey
Muirfield At The Marsh
Naples Trace
Oasis
Orange Blossom
Orchards
Osprey Pointe
Palisades
Pelican Marsh
Pipers Grove
Quail Woods Courtyards
Quail Woods Estates
Ravenna
Regent Park
Rum Bay
Serafina At Tiburon
Sereno Grove
Seville
Sienna Reserve
Southwinds Estates
St Croix
Stonebridge
Stonegate At Crossings
Tall Pines
Terrabella
Thornbrooke
Tiburon
Treasure Bay
Troon Lakes
Turtle Bay
Ventanas At Tiburon
Ventura
Victoria Lakes
Victoria Park
Victoria Park Ii
Victoria Park West
Victoria Shores
Village Walk
Villages At Emerald Lakes
Walden Oaks
Walden Shores
Wellington At Lone Oak
Wilshire Lakes
Wilshire Lakes Ph 2
Wilshire Pines
Windward Isle



