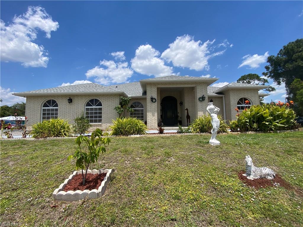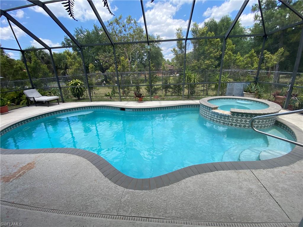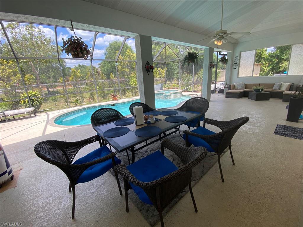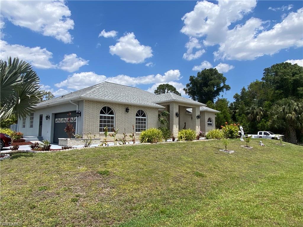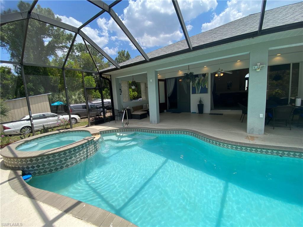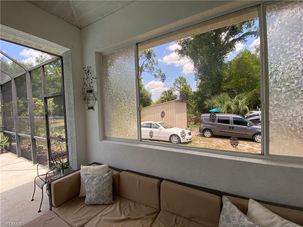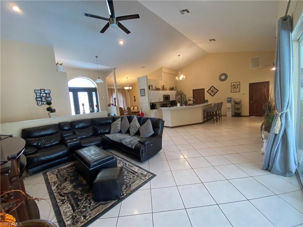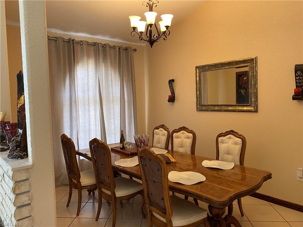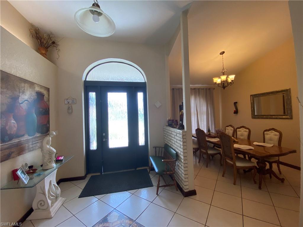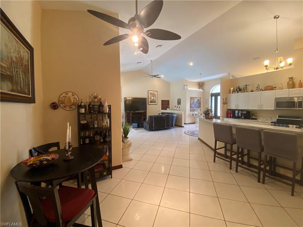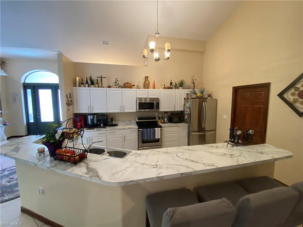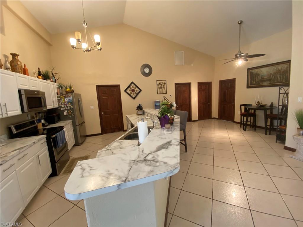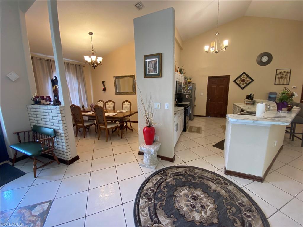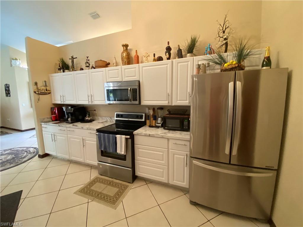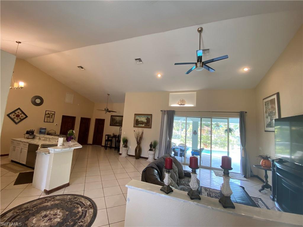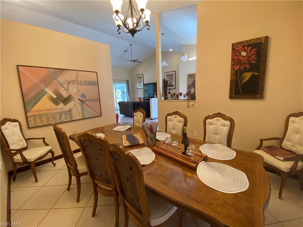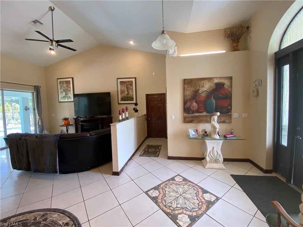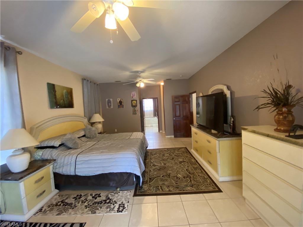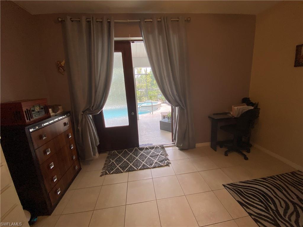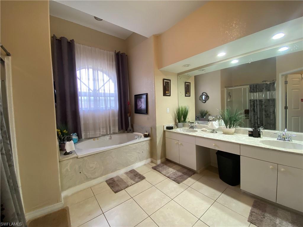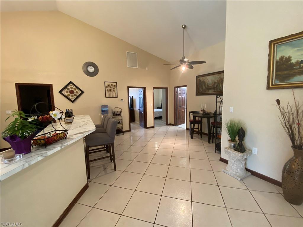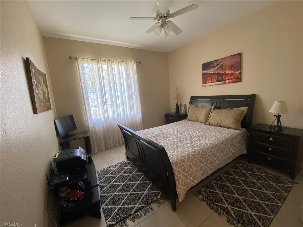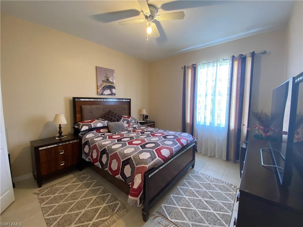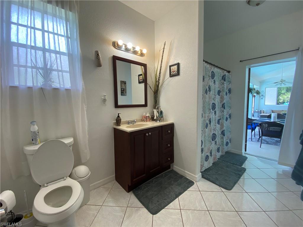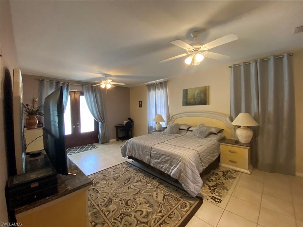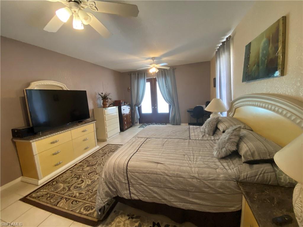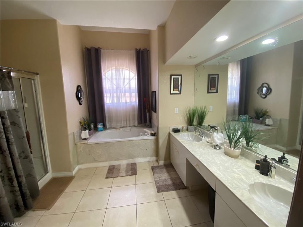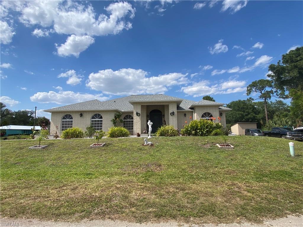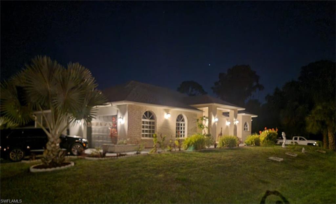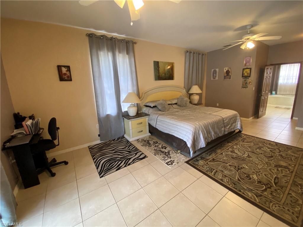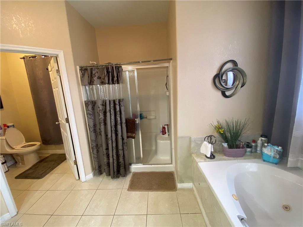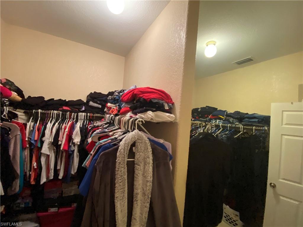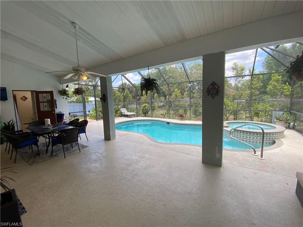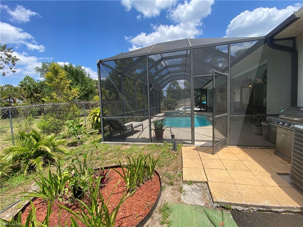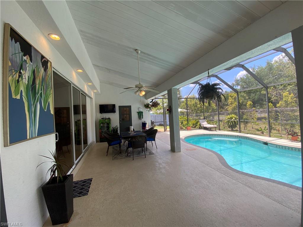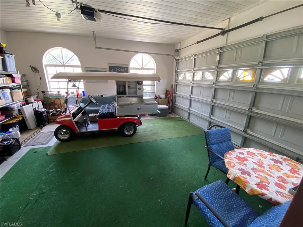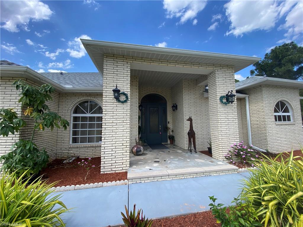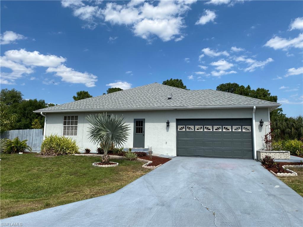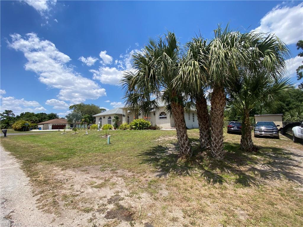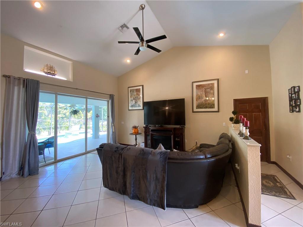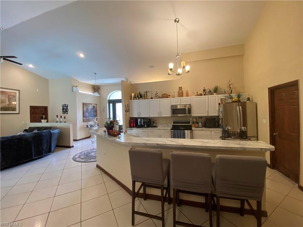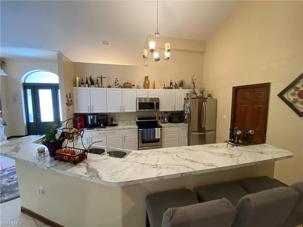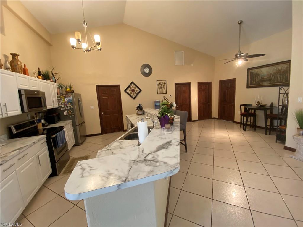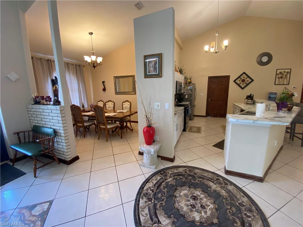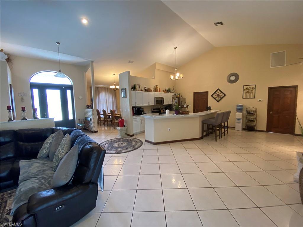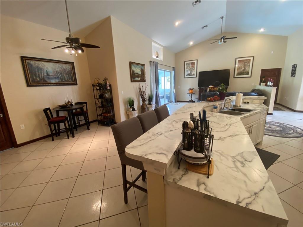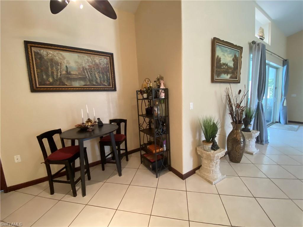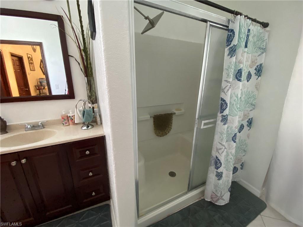1802 Golfside Village Dr, LEHIGH ACRES, FL 33936
Property Photos
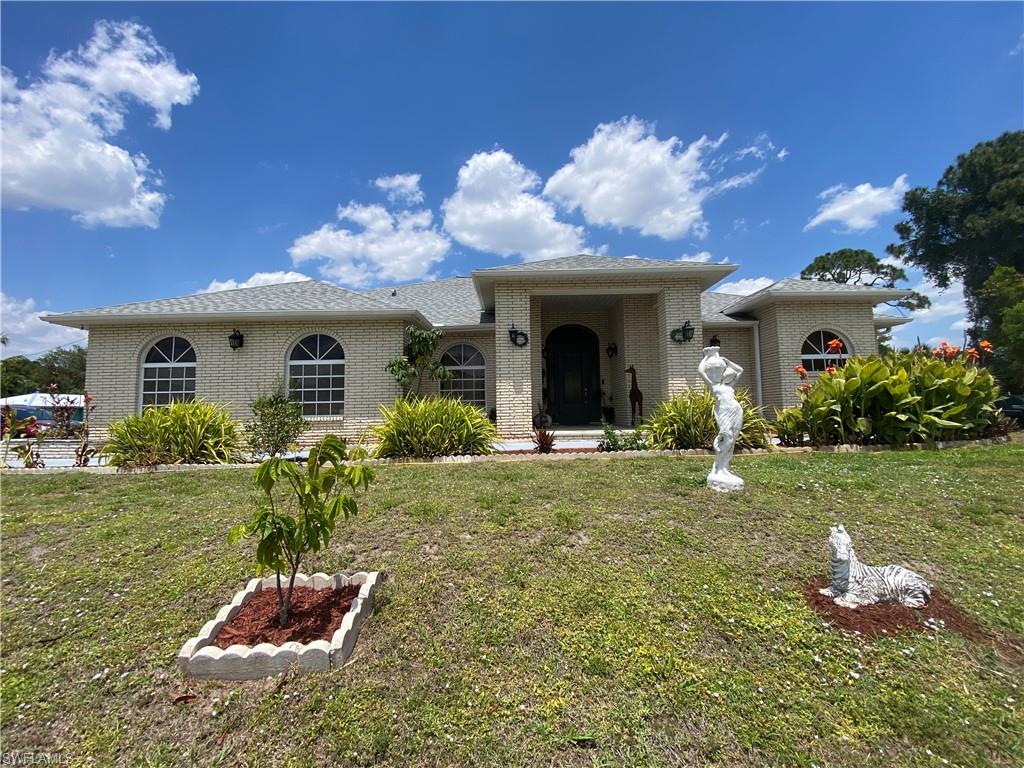
Would you like to sell your home before you purchase this one?
Priced at Only: $540,000
For more Information Call:
Address: 1802 Golfside Village Dr, LEHIGH ACRES, FL 33936
Property Location and Similar Properties
- MLS#: 224039580 ( Residential )
- Street Address: 1802 Golfside Village Dr
- Viewed: 6
- Price: $540,000
- Price sqft: $230
- Waterfront: No
- Waterfront Type: None
- Year Built: 1997
- Bldg sqft: 2343
- Bedrooms: 3
- Total Baths: 2
- Full Baths: 2
- Garage / Parking Spaces: 2
- Days On Market: 237
- Additional Information
- County: LEE
- City: LEHIGH ACRES
- Zipcode: 33936
- Subdivision: Lehigh Estates
- Building: Lehigh Estates
- Provided by: Florida Elite Realty Inc
- Contact: Mirela Roman
- 239-250-4224

- DMCA Notice
-
DescriptionBeautiful large Pool house in Great Location in Lehigh Acres! Rare available house on City water & sewer but well & septic system is also available at the property. House features 3 large bedrooms, 2 full bathrooms, kitchen with breakfast bar, stainless steel appliances, formal dining and living room, tile floorings throughout, 2 attached car garages, great size pool and jacuzzi, under trust screened lanai with gorgeous landscaping view! New shingle roof installed in 2021, Air Conditioning system in 2018, appliances in 2019, pool pump in 2023. Furniture is negotiable for extra fees. Come enjoy the wonderful Lehigh Resort Club Golf Course and Amenities that are offered at a discount price. Excellent location close to shopping centers, Frank Mann Preserve Park & Lake recreation center, Fort Myers Airport, hospitals, so on. Come enjoy this beautiful house, Florida weather, white sand beaches with unlimited Sunsets and all the beauties Florida has to offer!
Payment Calculator
- Principal & Interest -
- Property Tax $
- Home Insurance $
- HOA Fees $
- Monthly -
Features
Bedrooms / Bathrooms
- Additional Rooms: Guest Bath, Laundry in Residence, Screened Lanai/Porch
- Dining Description: Breakfast Bar, Formal
- Master Bath Description: Dual Sinks, Separate Tub And Shower
Building and Construction
- Construction: Concrete Block
- Exterior Features: Fence
- Exterior Finish: Brick, Stucco
- Floor Plan Type: Split Bedrooms
- Flooring: Tile
- Roof: Shingle
- Sourceof Measure Living Area: Property Appraiser Office
- Sourceof Measure Lot Dimensions: Property Appraiser Office
- Sourceof Measure Total Area: Property Appraiser Office
- Total Area: 2803
Property Information
- Private Spa Desc: Below Ground, Equipment Stays
Land Information
- Lot Back: 104
- Lot Description: Corner, Oversize
- Lot Frontage: 104
- Lot Left: 105
- Lot Right: 105
- Subdivision Number: 02
Garage and Parking
- Garage Desc: Attached
- Garage Spaces: 2.00
Eco-Communities
- Irrigation: Well
- Private Pool Desc: Below Ground, Equipment Stays
- Storm Protection: None
- Water: Central, Well
Utilities
- Cooling: Ceiling Fans, Central Electric, Ridge Vent
- Heat: Central Electric
- Internet Sites: Broker Reciprocity, Homes.com, ListHub, NaplesArea.com, Realtor.com
- Pets: No Approval Needed
- Road: Paved Road
- Sewer: Central
- Windows: Arched, Single Hung, Sliding
Amenities
- Amenities: Community Park, Streetlight
- Amenities Additional Fee: 0.00
- Elevator: None
Finance and Tax Information
- Application Fee: 0.00
- Home Owners Association Fee: 0.00
- Mandatory Club Fee: 0.00
- Master Home Owners Association Fee: 0.00
- Tax Year: 2023
- Transfer Fee: 0.00
Other Features
- Approval: Buyer
- Boat Access: None
- Development: LEHIGH ESTATES
- Equipment Included: Auto Garage Door, Dishwasher, Dryer, Microwave, Range, Refrigerator, Security System, Smoke Detector, Washer
- Furnished Desc: Negotiable
- Housing For Older Persons: No
- Interior Features: Cable Prewire, Cathedral Ceiling, Closet Cabinets, Foyer, Internet Available, Walk-In Closet
- Last Change Type: Back On Market
- Legal Desc: LEHIGH ACRES UNIT 2 BLK 7 DB 254 PG 35 W 1/2 OF LOT 8
- Area Major: LA06 - Central Lehigh Acres
- Mls: Naples
- Parcel Number: 27-44-27-02-00007.0080
- Possession: At Closing, Negotiable
- Rear Exposure: NE
- Restrictions: None
- Section: 27
- Special Assessment: 0.00
- Special Information: Survey Available
- The Range: 27E
- View: Landscaped Area, Pool/Club
- Zoning Code: RS-1
Owner Information
- Ownership Desc: Single Family
Similar Properties
Nearby Subdivisions
6 Fairway Condo
Amberwood Estates Replat
Beach Club Colony Condo
Beacon Square
Bethany Trace
Caloosa Lakes
Caloosa Lakes Ph I
Camelot Gardens Condo
Camille Gardens
Carlton Park
Country Club
Country Club Estates
Covington Mead
East Greens Land Condo
Fairways Condo
Golf View Manor Condo
Golfside Village
Golfview Condo
Golfview Estates
Golfwood Condo
Hillcrest Condominium
Ibis Landing
Kings Green
Lakewood Terrace
Lakewood Terrace Blk 48
Laurelwood
Leeland Heights
Lehigh Acres
Lehigh Acres 1st Add
Lehigh Estates
Majestic
Marblebrook
N/a
Not Applicable
Orange Grove Park
Parkwood
Parkwood Villas
Pinehurst Condominium
Pinewood Condominium
Sabal Palm Gardens
Sable Spgs
Sable Springs
South Broadmoor
Stone Edge Condo
Sunset Lake Condo
Village International Condo
Villages Of Bethany Trace
Vistanna Villas
Wedgewood
Wheelers Subd
Willow Lake
Willow Lake South
Woodcrest Village
Woodcrest Village Ph 01 02



