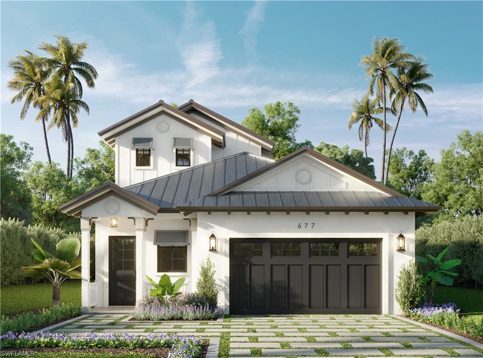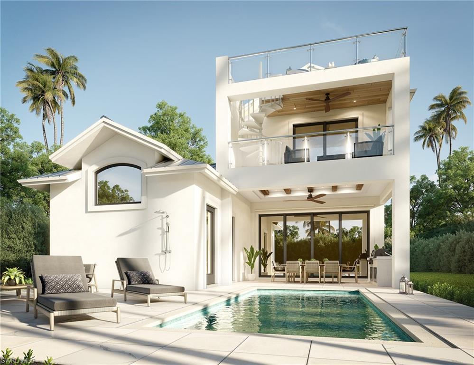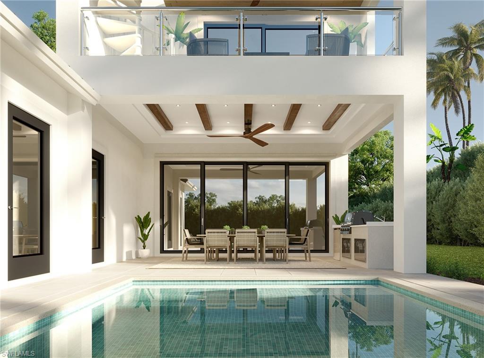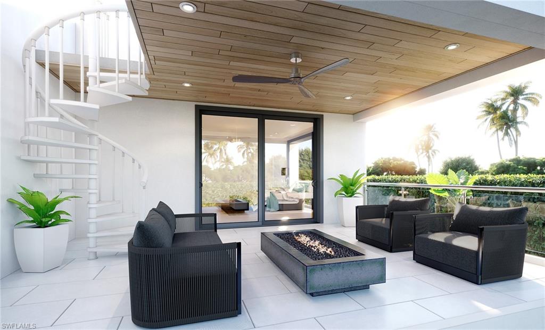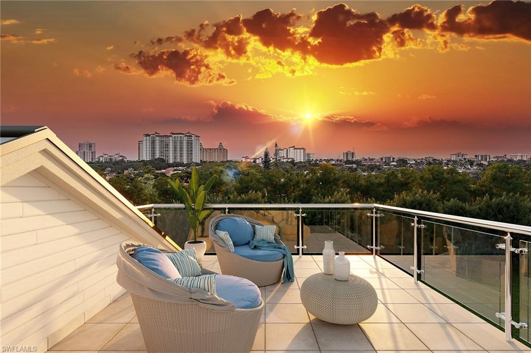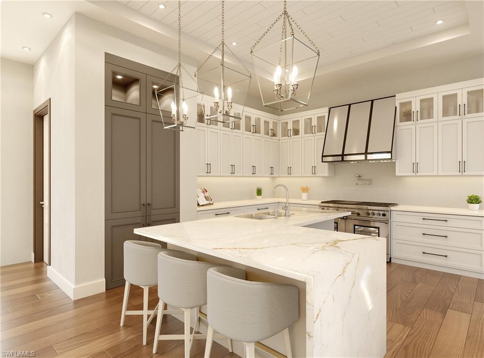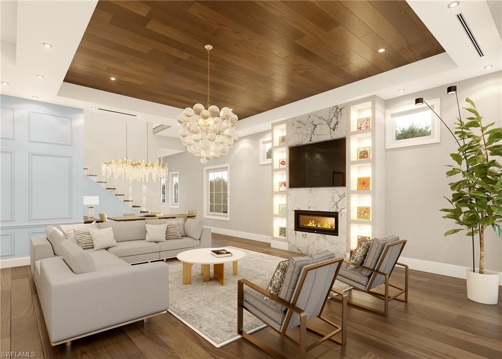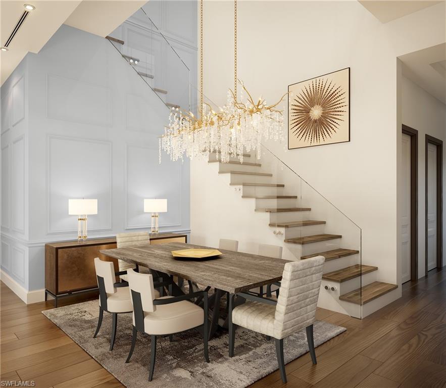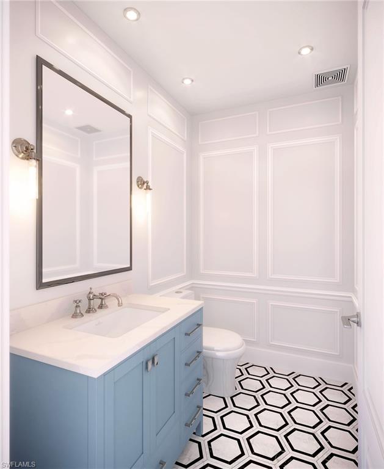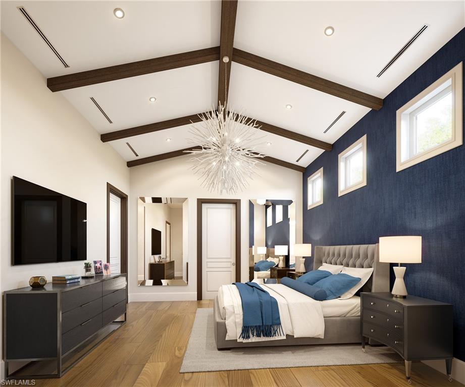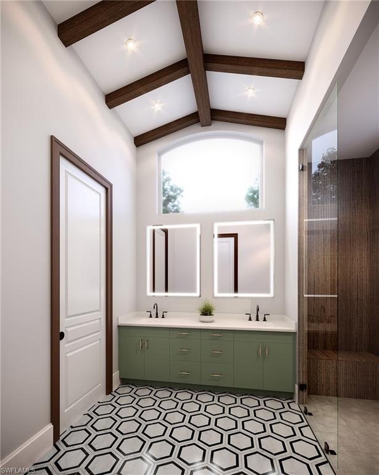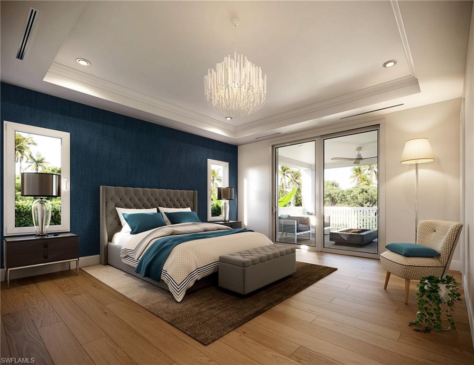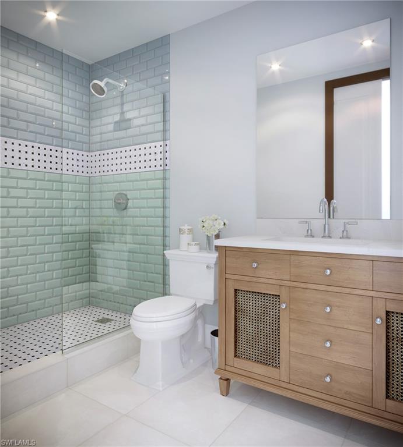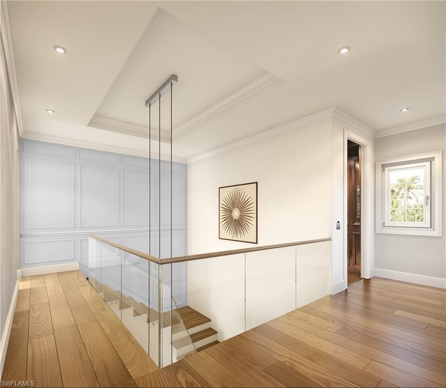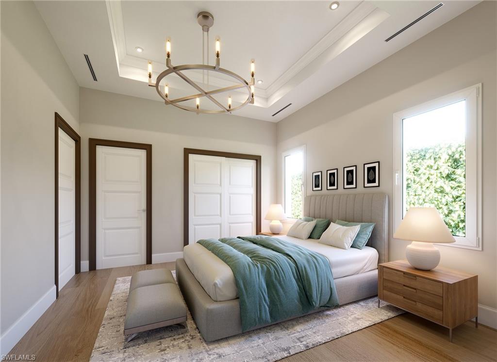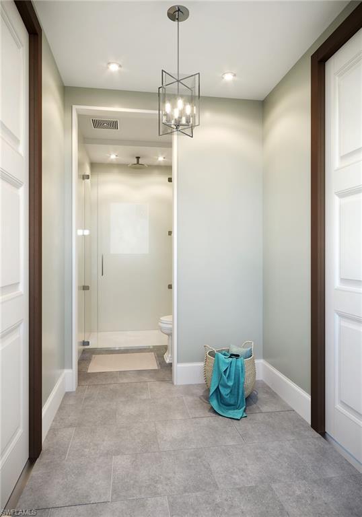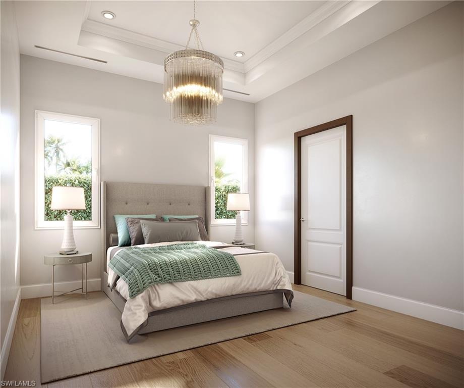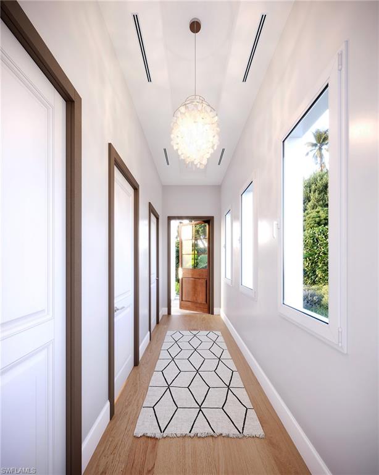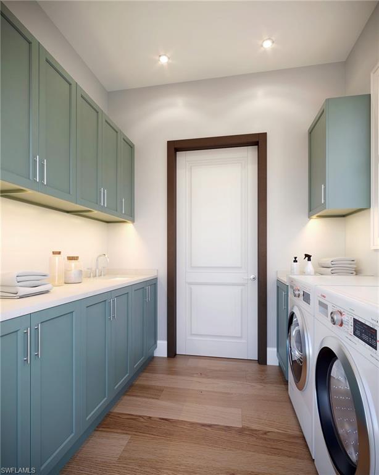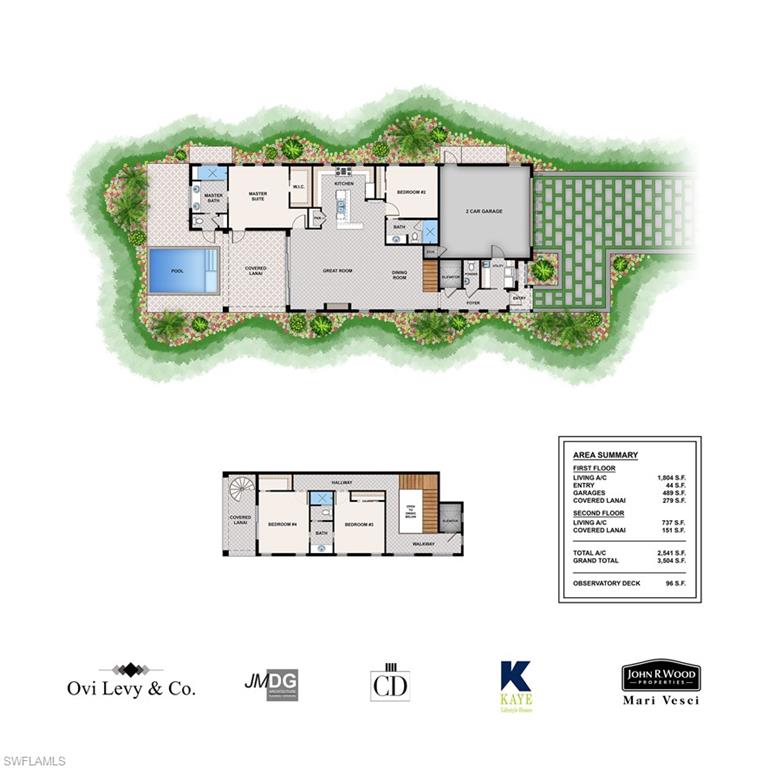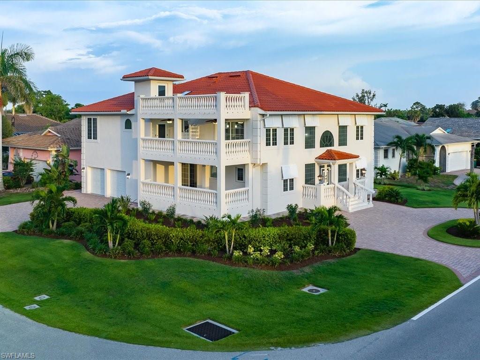677 91st Ave N, NAPLES, FL 34108
Property Photos
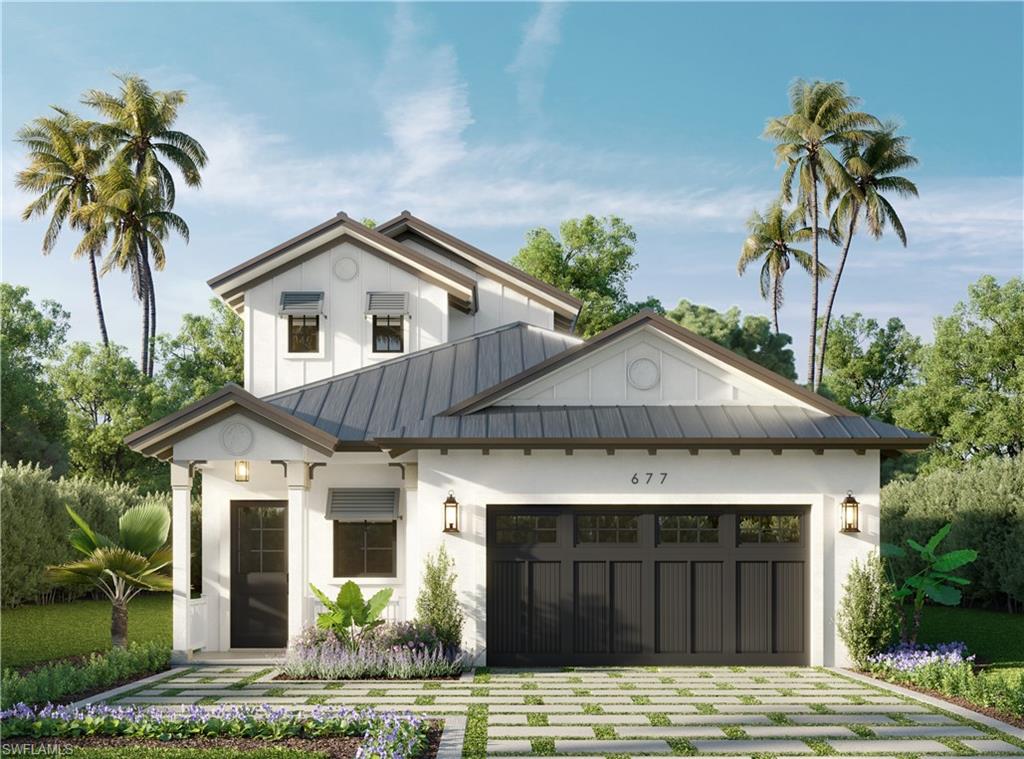
Would you like to sell your home before you purchase this one?
Priced at Only: $2,395,000
For more Information Call:
Address: 677 91st Ave N, NAPLES, FL 34108
Property Location and Similar Properties
- MLS#: 224038773 ( Residential )
- Street Address: 677 91st Ave N
- Viewed: 8
- Price: $2,395,000
- Price sqft: $943
- Waterfront: No
- Waterfront Type: None
- Year Built: 2024
- Bldg sqft: 2541
- Bedrooms: 4
- Total Baths: 4
- Full Baths: 3
- 1/2 Baths: 1
- Garage / Parking Spaces: 2
- Days On Market: 239
- Additional Information
- County: COLLIER
- City: NAPLES
- Zipcode: 34108
- Subdivision: Naples Park
- Building: Naples Park
- Middle School: PINE RIDGE
- High School: BARRON COLLIER
- Provided by: John R Wood Properties
- Contact: MARI VESCI Vesci
- 239-566-8989

- DMCA Notice
-
DescriptionTruly a rare find! We saved the best for last on the most coveted and soon to be iconic avenue in the vanderbilt beach area. Images are of a previous barlovento model home built with a few tweaks and extra features. What you see is what youll get, without the furniture! Introducing the most sought after model home in the vanderbilt beach community that sell out before breaking ground. The barlovento iv! Encompassing the same multiple aurora award winning team as the previous models, only this time with the collaboration with one of naples oldest and most reputable builders, kaye lifestyle homes. The dna of the barlovento iv will be consistent to its siblings however this home will have a few more bells and whistles with a much better address and extra privacy! The barlovento iv was penned by jmdg architects and engineers designed by award winning daniel of clive daniel home and will be built by award winning kaye lifestyle homes. This residence will offer the utmost smart home technology, craftsmanship and high end finishes throughout, 16 foot soaring ceilings on the main level as well as high ceilings on the upper level, includes 3 lanais with lots of floor to ceiling glass and multiple fire features. The home boasts 2541 sq ft under air. The custom kitchen will feature all german appliances such as but not limited to thermador bosch dacor and viking gas appliances, a 500 gallon in ground propane tank with a generator in case of power outages, custom bathrooms with porcelain designed walls showers and floors, wide plank oak style wood flooring and ceiling details throughout. The barlovento iv is also a handicap smart and friendly home that will include an elevator shaft that will take you up from the garage to the main level of the home and up to the second floor of the home where you are greeted with 2 bedrooms and a full bathroom with a walk in rain shower walk out to the second floor lanai and up the spiral staircase and enter another large private rooftop balcony with a fire feature and take in the breathtaking (total and complete unobstructed views) of the gulf of mexicos beautiful sunsets in the summer and winter times with 180 panoramic exposure. Experience the utmost privacy in this stunning custom home with no residences to the north or south sides. Take a walk, a bicycle ride or a jog on your private 91st avenue jog path and walkway or take a stroll with the dog on the greens that run parallel to your home from vanderbilt drive to 41! With the ritz carlton residences going up less than. 4 miles away and starting at the 10 million dollar mark why not live next door on your very own property with all the same finishes for a 1/4 of the price! Call to reserve!
Payment Calculator
- Principal & Interest -
- Property Tax $
- Home Insurance $
- HOA Fees $
- Monthly -
Features
Bedrooms / Bathrooms
- Additional Rooms: Balcony, Laundry in Residence, Open Porch/Lanai
- Dining Description: Breakfast Bar, Dining - Family
- Master Bath Description: Dual Sinks, Shower Only
Building and Construction
- Construction: Concrete Block
- Exterior Features: Built In Grill, Outdoor Kitchen, Patio, Sprinkler Auto
- Exterior Finish: Stucco
- Floor Plan Type: Great Room, Split Bedrooms, 2 Story
- Flooring: Carpet, Tile, Wood
- Kitchen Description: Island, Walk-In Pantry
- Roof: Tile
- Sourceof Measure Living Area: Architectural Plans
- Sourceof Measure Lot Dimensions: Architectural Plans
- Sourceof Measure Total Area: Architectural Plans
- Total Area: 3504
Property Information
- Private Spa Desc: Below Ground, Heated Electric
Land Information
- Lot Back: 50
- Lot Description: Regular
- Lot Frontage: 126
- Lot Left: 50
- Lot Right: 126
- Subdivision Number: 510700
School Information
- Elementary School: NAPLES PARK ELEMENTARY
- High School: BARRON COLLIER HIGH
- Middle School: PINE RIDGE MIDDLE
Garage and Parking
- Garage Desc: Attached
- Garage Spaces: 2.00
Eco-Communities
- Irrigation: Central
- Private Pool Desc: Below Ground, Heated Electric
- Storm Protection: Impact Resistant Doors, Impact Resistant Windows
- Water: Central
Utilities
- Cooling: Central Electric
- Gas Description: Propane
- Heat: Central Electric
- Internet Sites: Broker Reciprocity, Homes.com, ListHub, NaplesArea.com, Realtor.com
- Pets: No Approval Needed
- Road: Paved Road, Public Road
- Sewer: Central
- Windows: Impact Resistant, Sliding
Amenities
- Amenities: None
- Amenities Additional Fee: 0.00
- Elevator: Private
Finance and Tax Information
- Application Fee: 0.00
- Home Owners Association Fee: 0.00
- Mandatory Club Fee: 0.00
- Master Home Owners Association Fee: 0.00
- Tax Year: 2023
- Transfer Fee: 0.00
Other Features
- Approval: None
- Association Mngmt Phone: (000)0000000
- Block: 47
- Boat Access: None
- Development: NAPLES PARK
- Equipment Included: Auto Garage Door, Cooktop - Electric, Dishwasher, Disposal, Dryer, Generator, Microwave, Refrigerator/Icemaker, Self Cleaning Oven, Tankless Water Heater, Washer
- Furnished Desc: Unfurnished
- Housing For Older Persons: No
- Interior Features: Cable Prewire, Coffered Ceiling, Fireplace, Laundry Tub, Pantry, Smoke Detectors, Walk-In Closet
- Last Change Type: Price Decrease
- Legal Desc: NAPLES PARK UNIT 4 BLK 47 LOT 6 OR 1241 PG 1588
- Area Major: NA03 - Naples Park Area
- Mls: Naples
- Parcel Number: 62703560005
- Possession: At Closing
- Restrictions: Deeded
- Section: 33
- Special Assessment: 0.00
- The Range: 25
- View: Landscaped Area
Owner Information
- Ownership Desc: Single Family
Similar Properties
Nearby Subdivisions
Admiralty Of Vanderbilt Beach
Arbors At Pelican Marsh
Avalon
Barefoot Pelican
Barrington At Pelican Bay
Barrington Club
Bay Colony Shores
Bay Villas
Bayshores
Beachmoor
Beachwalk
Beachwalk Gardens
Beachwalk Homes
Beachwalk Villas
Biltmore At Bay Colony
Breakwater
Bridge Way Villas
Brighton At Bay Colony
Calais
Cambridge At Pelican Bay
Cannes
Cap Ferrat
Carlysle At Bay Colony
Chanteclair Maisonettes
Chateau Vanderbilt
Chateaumere
Chateaumere Royale
Claridge
Conners
Contessa At Bay Colony
Coronado
Crescent
Dorchester
Egrets Walk
Emerald Woods
Epique
Glencove
Glenview
Grand Bay At Pelican Bay
Grosvenor
Gulf Breeze At Vanderbilt
Gulf Cove
Gulfshores At Vanderbilt Beach
Heron At Pelican Bay
Hyde Park
Interlachen
Isle Verde
L'ambiance
La Scala At Vanderbilt Beach
Laurel Oaks At Pelican Bay
Le Dauphin
Lugano
Marbella At Pelican Bay
Marquesa At Bay Colony
Mercato
Monte Carlo Club
Montenero
Moraya Bay
Mystique
Naples Park
Oakmont
Pavilion Club
Pebble Creek
Pelican Bay
Pelican Bay Woods
Pelican Marsh
Pelican Ridge
Pine Ridge
Pine Ridge Extention
Pinecrest
Pinecrest At Pelican Bay
Pointe At Pelican Bay
Pointe Verde
Portofino
Regal Point
Regatta
Remington At Bay Colony
Salerno At Bay Colony
San Marino
Sanctuary
Sea Chase
Seawatch
Serendipity
St Kitts
St Laurent
St Lucia
St Maarten
St Marissa
St Nicole
St Pierre
St Raphael
St Simone
Strand At Bay Colony
Stratford
Summerplace
The Barcelona
The Pines
The Seville
The Strada
The Vanderbilt
Tierra Mar
Toscana At Bay Colony
Trieste At Bay Colony
Valencia At Pelican Bay
Vanderbilt Bay
Vanderbilt Beach
Vanderbilt Gulfside
Vanderbilt Landings
Vanderbilt Shores
Vanderbilt Surf Colony
Vanderbilt Towers
Vanderbilt Yacht Racquet
Villa La Palma At Bay Colony
Villas At Pelican Bay
Villas Of Vanderbilt Beach
Vizcaya At Bay Colony
Waterford At Pelican Bay
Willow Brook At Pelican Bay



