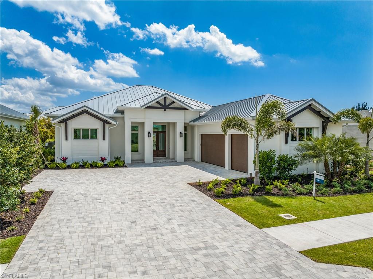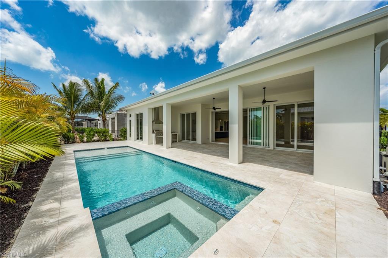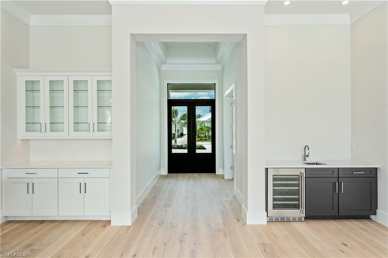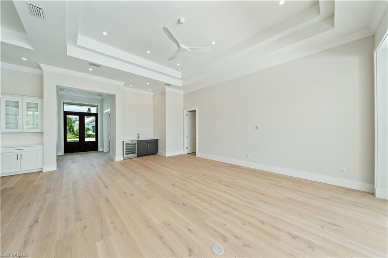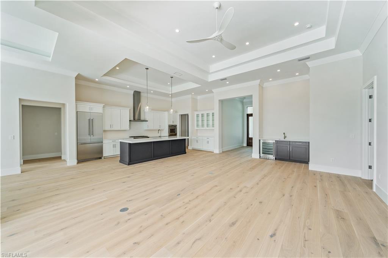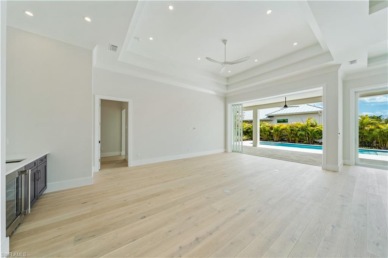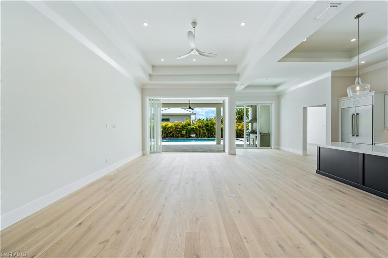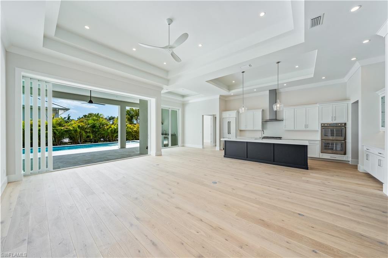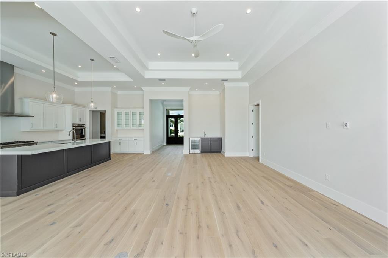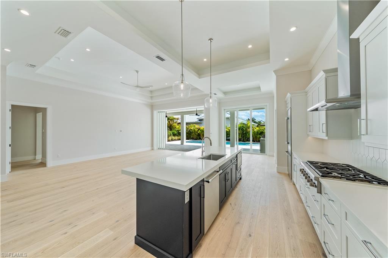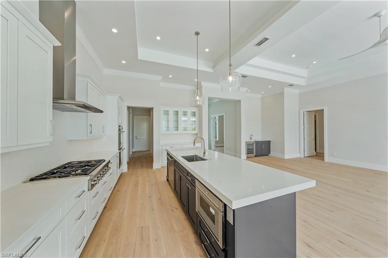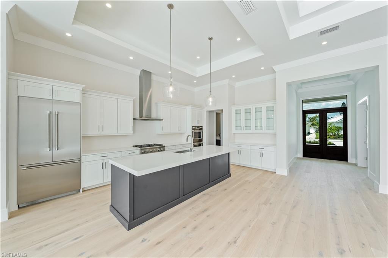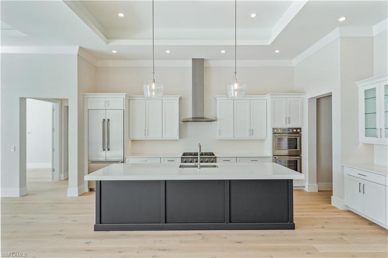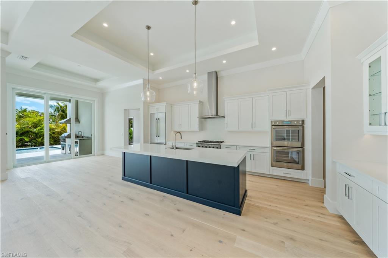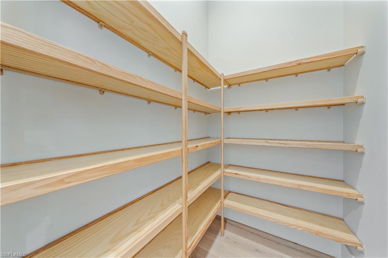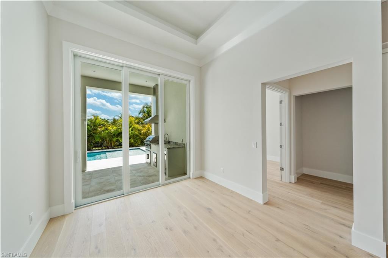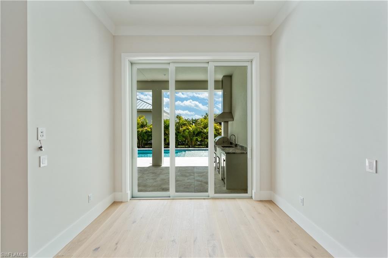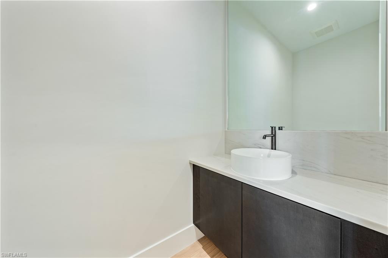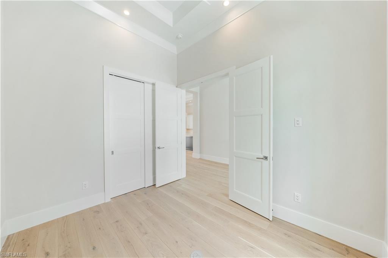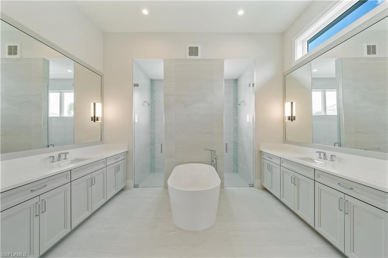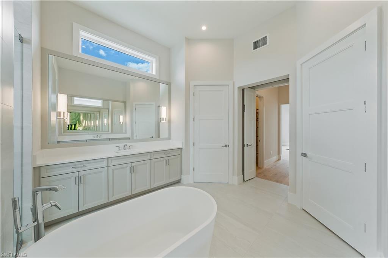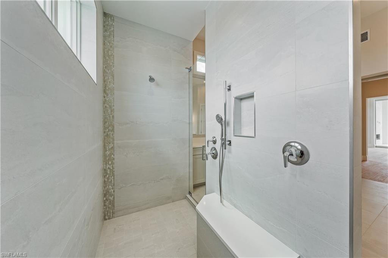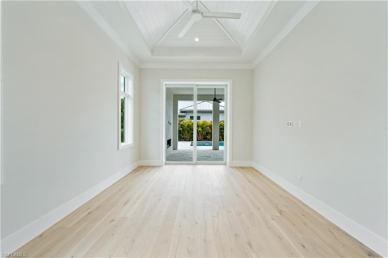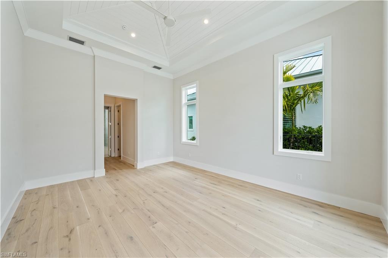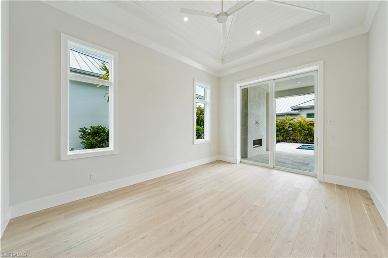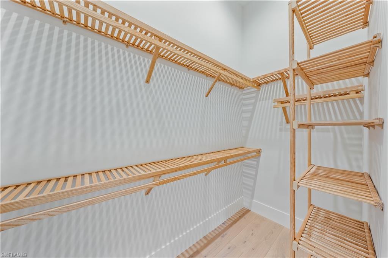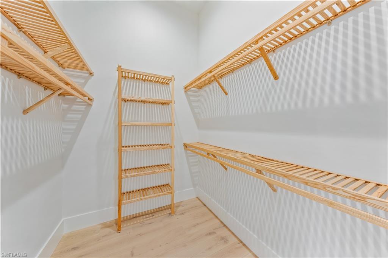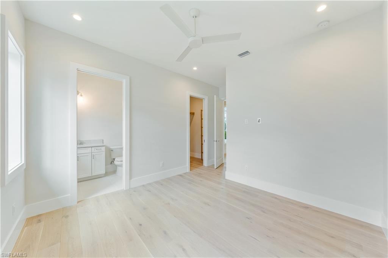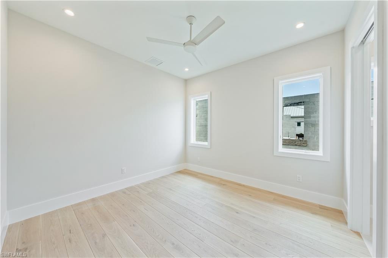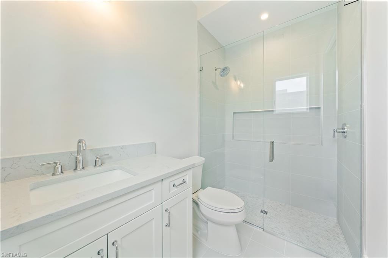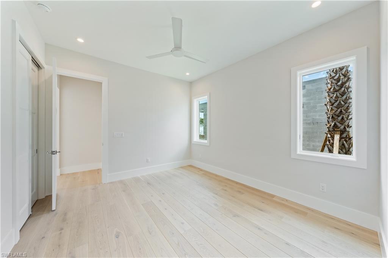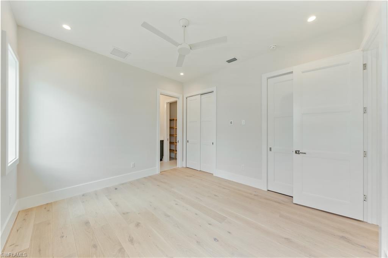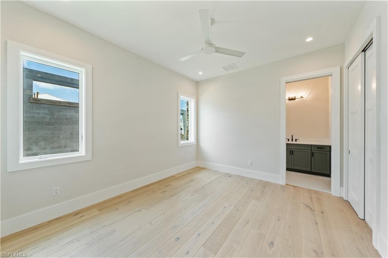4523 Seagrove Landing Way, ESTERO, FL 34134
Property Photos
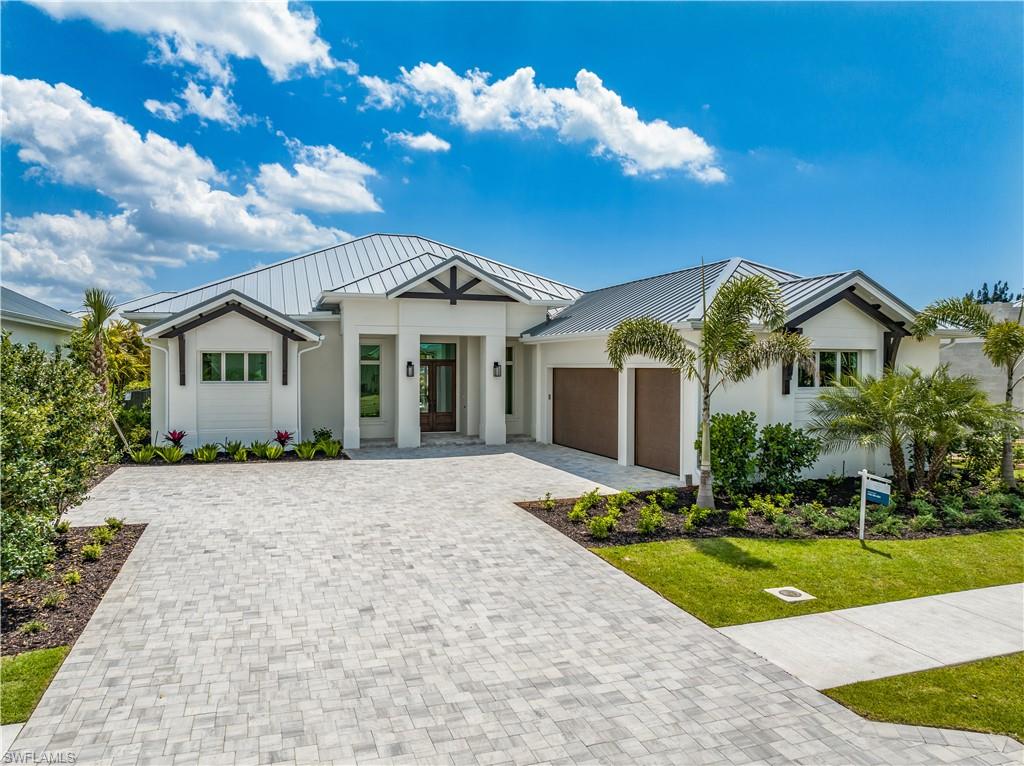
Would you like to sell your home before you purchase this one?
Priced at Only: $2,255,000
For more Information Call:
Address: 4523 Seagrove Landing Way, ESTERO, FL 34134
Property Location and Similar Properties
- MLS#: 224038726 ( Residential )
- Street Address: 4523 Seagrove Landing Way
- Viewed: 10
- Price: $2,255,000
- Price sqft: $748
- Waterfront: No
- Waterfront Type: None
- Year Built: 2024
- Bldg sqft: 3013
- Bedrooms: 4
- Total Baths: 5
- Full Baths: 4
- 1/2 Baths: 1
- Garage / Parking Spaces: 3
- Days On Market: 239
- Additional Information
- County: LEE
- City: ESTERO
- Zipcode: 34134
- Subdivision: Coconut Landing
- Building: Coconut Landing
- Provided by: Headwaters Real Estate, Inc
- Contact: Katherine Marx
- 239-298-4351

- DMCA Notice
-
DescriptionWest of us 41, elevated to "x" flood zone! This home is move in ready and professionally staged with furniture package available for purchase! Welcome to coconut landing, a new construction community just 1 mile from coconut point shopping and dining. This gated community consists of 25 coastal contemporary single family homes, each with standing seam metal roofing and impact windows & doors // 4523 seagrove landing way is a dune 3 car garage plan featuring four bedrooms + office, 4. 5 baths. Features include white oak flooring, pompeii quartz countertops, 12' ceilings (13. 5' double tray great room ceiling & 14' vaulted primary bedroom), and custom touches throughout. The open concept main living area features kitchen with thermador appliances, white perimeter cabinets and tile backsplash with large navy island and adjacent wet bar, and pompeii thazos quartz countertops. The thermador appliance suite includes 36" natural gas range top, 36" built in refrigerator/freezer, double wall ovens, drawer microwave, cove dishwasher, and wet bar wine chiller. A large walk in pantry and powder bath are just off of the kitchen. The primary suite has an impressive bath with soaking tub, oversized dual entry shower, 8' long dueling vanities, and dual walk in closets. Three additional guest suites enjoy en suite baths, each with unique touches and ample storage. The jr. Primary suite (bedroom 4) offers the opportunity for a flex space with direct access to the pool deck. Outside, the stone pool deck and large covered living area lead to the salt swimming pool and flush spa surrounded by a a newly planted row of areca palms that will grow over time to provide privacy. The sw corner of the lot offers a view of the small community lake with water feature. Amenities & membership: the following amenities listed are at the hyatt regency coconut point and spa approximately 1/4 mile from coconut landing resident exit: lap pool, adult pool, lazy river, restaurants, fitness, spa, sauna. Coconut landing residents enjoy a free one year membership to the regency hyatt coconut point resort and spa, with the option to renew thereafter (no obligation; membership is $8,500/year for up to 5 household members; see supplements, subject to change). This membership does not include access to the private pelican landing beach park. A private fenced in pet play area is located within the coconut landing gates. Nearby golf communities with non resident membership options: the colony, the nest, estero country club, and more! Waitlist may apply for certain membership types. Hoa dues of $2,166/quarter include common area landscape, fenced pet play area, high speed 980mbps centurylink (quantum) internet, keypad gated community entry, street lighting plus weekly cleaning and chemical balance of homeowner swimming pool and spa, weekly homeowner landscape maintenance, lawn irrigation, exterior landscape pest control.
Payment Calculator
- Principal & Interest -
- Property Tax $
- Home Insurance $
- HOA Fees $
- Monthly -
Features
Bedrooms / Bathrooms
- Additional Rooms: Den - Study, Great Room, Laundry in Residence, Open Porch/Lanai
- Dining Description: Breakfast Bar, Dining - Living
- Master Bath Description: Dual Sinks, Multiple Shower Heads, Separate Tub And Shower
Building and Construction
- Construction: Concrete Block, Metal Frame
- Exterior Features: Built In Grill, Decorative Shutters, Fence, Patio
- Exterior Finish: Stucco
- Floor Plan Type: Great Room, Split Bedrooms
- Flooring: Tile, Wood
- Kitchen Description: Gas Available, Island, Walk-In Pantry
- Roof: Metal
- Sourceof Measure Living Area: Architectural Plans
- Sourceof Measure Lot Dimensions: Property Appraiser Office
- Sourceof Measure Total Area: Architectural Plans
- Total Area: 4511
Property Information
- Private Spa Desc: Below Ground, Concrete, Equipment Stays, Heated Gas, Pool Integrated
Land Information
- Lot Back: 75
- Lot Description: Regular
- Lot Frontage: 75
- Lot Left: 155
- Lot Right: 155
Garage and Parking
- Garage Desc: Attached
- Garage Spaces: 3.00
- Parking: 2+ Spaces, Driveway Paved
Eco-Communities
- Irrigation: Assessment Paid, Lake/Canal
- Private Pool Desc: Below Ground, Concrete, Custom Upgrades, Equipment Stays, Heated Gas, Pool Bath
- Storm Protection: Impact Resistant Doors, Impact Resistant Windows
- Water: Central
Utilities
- Cooling: Ceiling Fans, Central Electric, Gas - Natural
- Gas Description: Natural
- Heat: Central Electric
- Internet Sites: Broker Reciprocity, Homes.com, ListHub, NaplesArea.com, Realtor.com
- Pets: No Approval Needed
- Road: Private Road
- Sewer: Central
- Windows: Casement
Amenities
- Amenities: Dog Park, Exercise Room, Full Service Spa, Lap Pool, Restaurant, Sauna, See Remarks, Streetlight
- Amenities Additional Fee: 0.00
- Elevator: None
Finance and Tax Information
- Application Fee: 0.00
- Home Owners Association Desc: Mandatory
- Home Owners Association Fee: 0.00
- Mandatory Club Fee: 0.00
- Master Home Owners Association Fee Freq: Quarterly
- Master Home Owners Association Fee: 2166.00
- One Time Othe Fee: 1000
- Tax Year: 2022
- Total Annual Recurring Fees: 8664
- Transfer Fee: 0.00
Rental Information
- Min Daysof Lease: 30
Other Features
- Approval: None
- Association Mngmt Phone: 2392984351
- Block: 40000
- Boat Access: None
- Development: COCONUT LANDING
- Equipment Included: Cooktop - Gas, Dishwasher, Disposal, Double Oven, Dryer, Grill - Gas, Home Automation, Microwave, Refrigerator/Freezer, Security System, Self Cleaning Oven, Smoke Detector, Tankless Water Heater, Wall Oven, Washer, Wine Cooler
- Furnished Desc: Negotiable
- Housing For Older Persons: No
- Interior Features: Bar, Built-In Cabinets, Cathedral Ceiling, Custom Mirrors, French Doors, Internet Available, Laundry Tub, Pantry, Pull Down Stairs, Smoke Detectors, Surround Sound Wired, Tray Ceiling, Vaulted Ceiling, Walk-In Closet, Wet Bar
- Last Change Type: New Listing
- Legal Desc: COCONUT LANDING LOT 20 AS DESC IN INSTRUMENT 2021000174195
- Area Major: ES01 - Estero
- Mls: Naples
- Parcel Number: 08-47-25-E2-40000.0200
- Possession: At Closing
- Restrictions: Architectural, No Commercial, No RV
- Special Assessment: 0.00
- The Range: 25
- View: Landscaped Area, Water Feature
- Views: 10
- Zoning Code: RS-1
Owner Information
- Ownership Desc: Single Family
Similar Properties
Nearby Subdivisions



