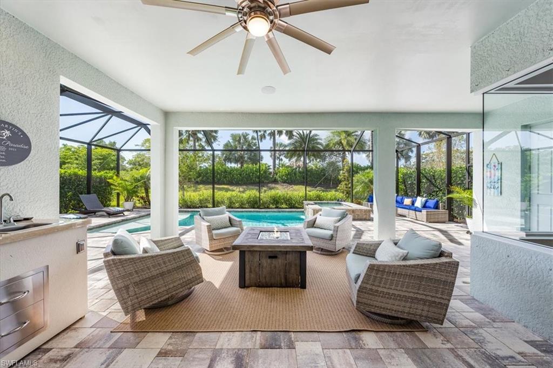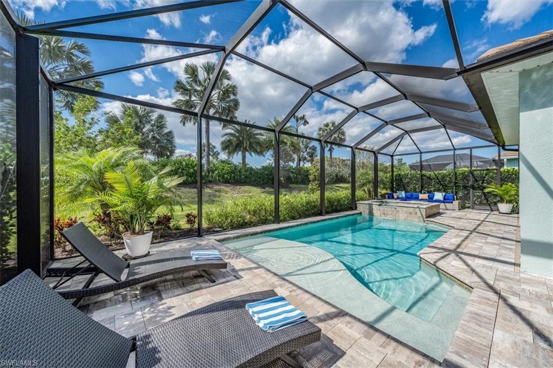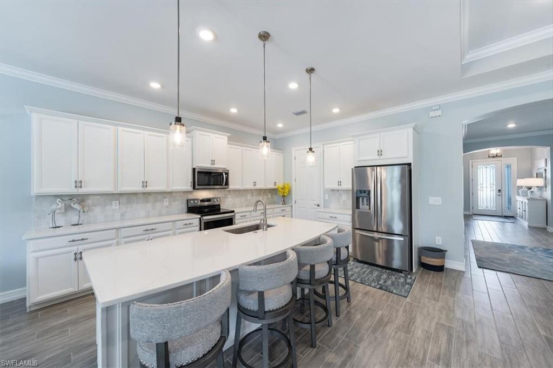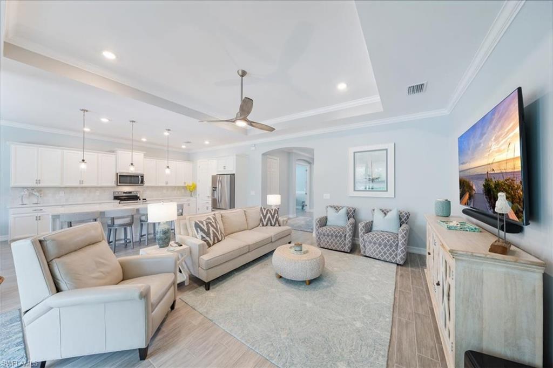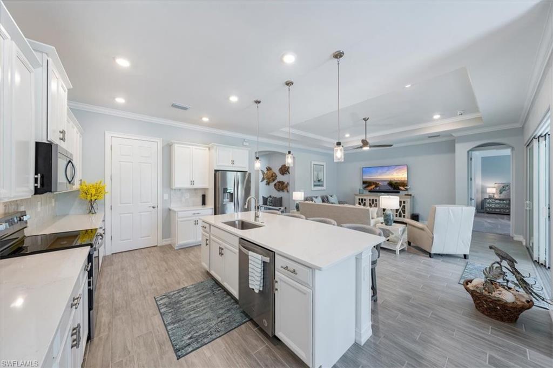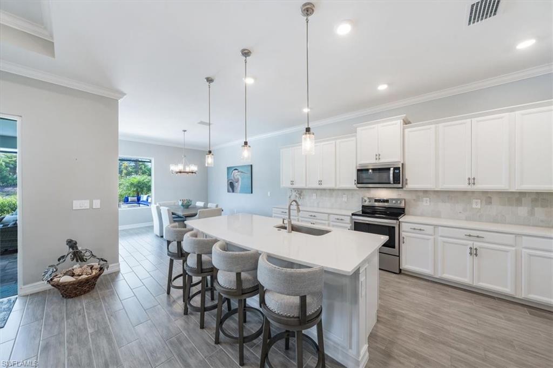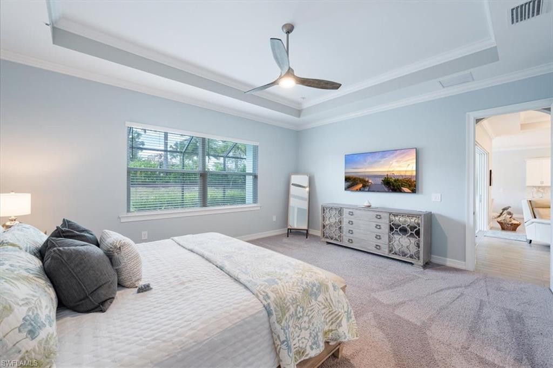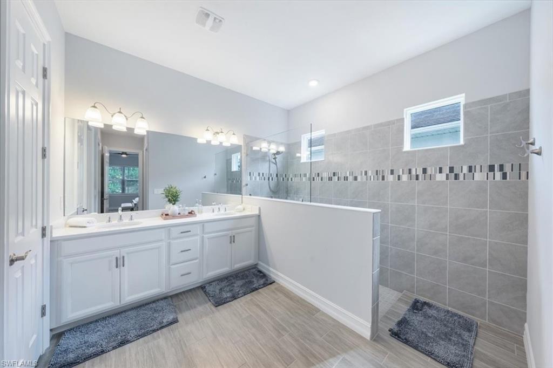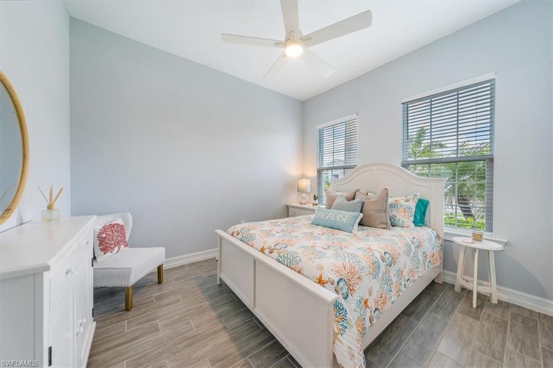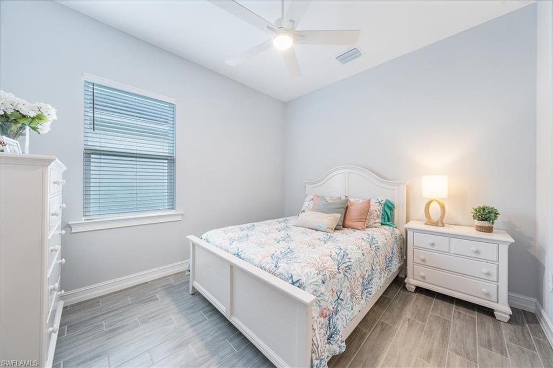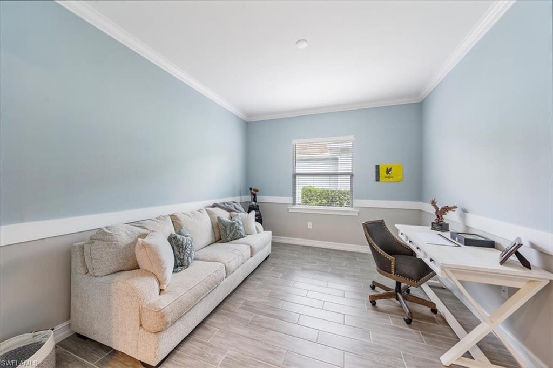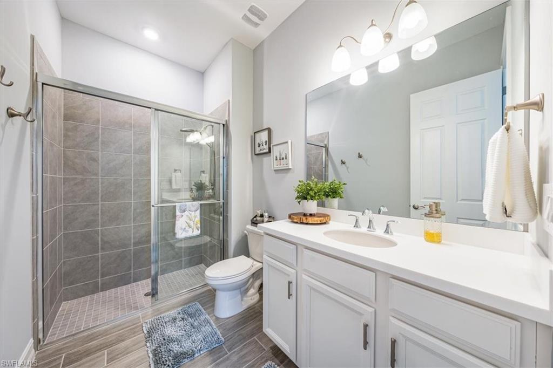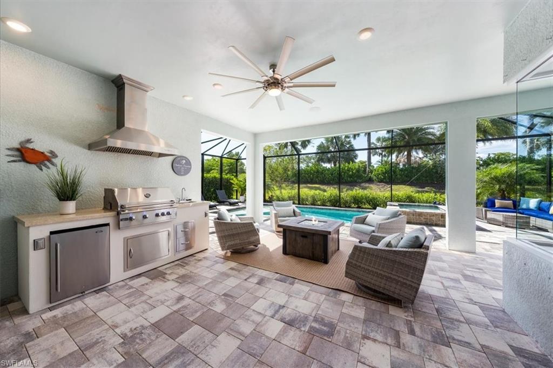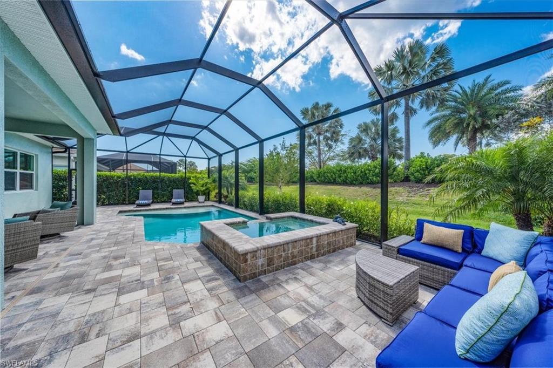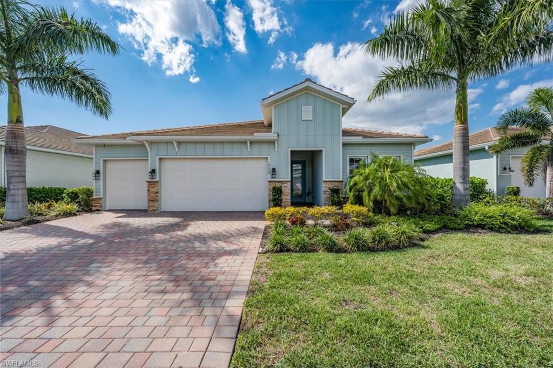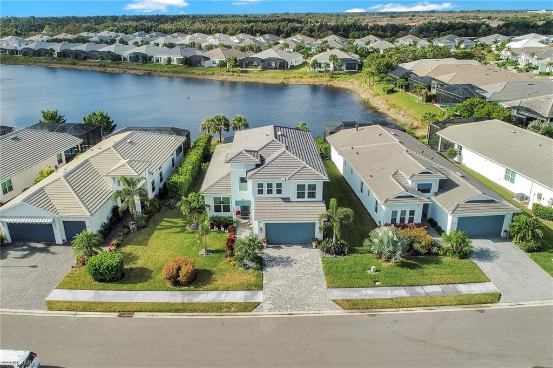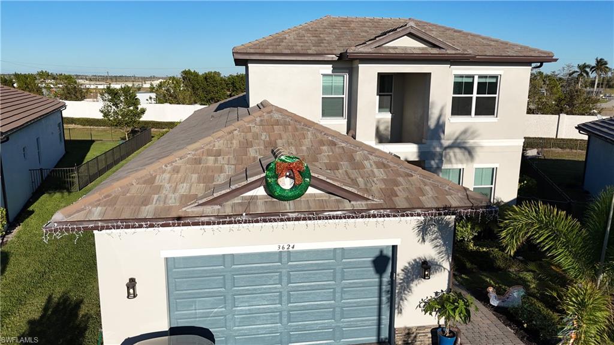14608 Kelson Cir, NAPLES, FL 34114
Property Photos
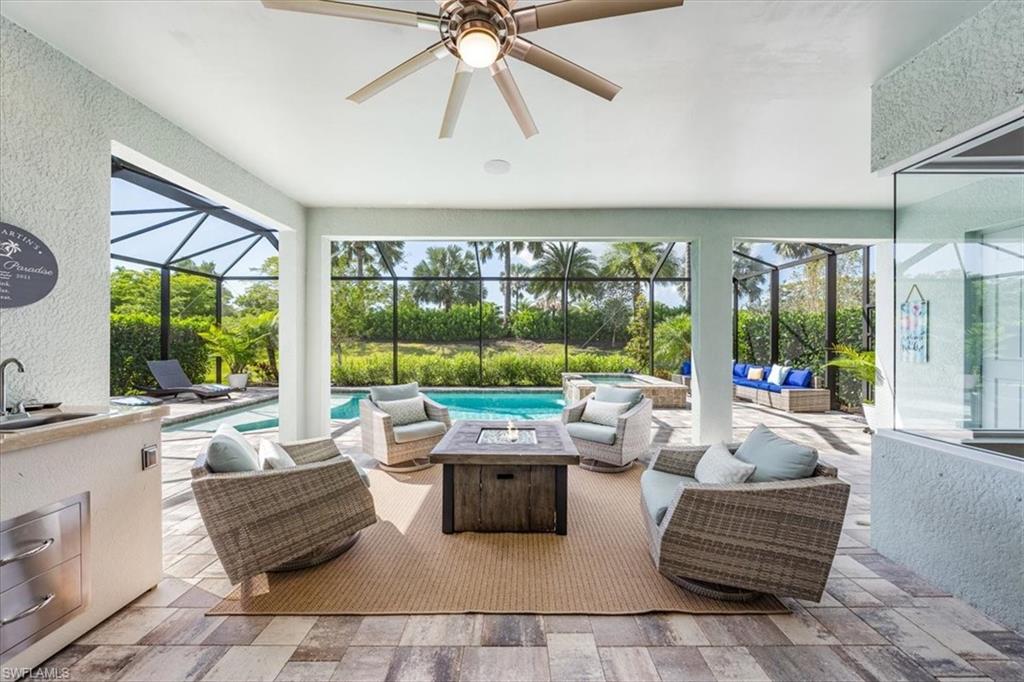
Would you like to sell your home before you purchase this one?
Priced at Only: $1,249,000
For more Information Call:
Address: 14608 Kelson Cir, NAPLES, FL 34114
Property Location and Similar Properties
- MLS#: 224038723 ( Residential )
- Street Address: 14608 Kelson Cir
- Viewed: 9
- Price: $1,249,000
- Price sqft: $492
- Waterfront: No
- Waterfront Type: None
- Year Built: 2021
- Bldg sqft: 2540
- Bedrooms: 3
- Total Baths: 5
- Full Baths: 3
- 1/2 Baths: 2
- Garage / Parking Spaces: 3
- Days On Market: 240
- Additional Information
- County: COLLIER
- City: NAPLES
- Zipcode: 34114
- Subdivision: Naples Reserve
- Building: Sutton Cay
- Provided by: John R Wood Properties
- Contact: Christine M Siemers
- 239-394-4040

- DMCA Notice
-
DescriptionExperience luxury living at its finest in this stunning 3 bedroom+den, 3 full bath, 2 half (one is a separate pool bath) home with a 3 car garage nestled within the sought after community of naples reserve. Boasting modern elegance and exceptional amenities, this 2021 built residence offers the epitome of comfort and style. Step inside to discover a spacious open concept design adorned with luxury plank tile flooring and plush carpeting in the bedrooms, complemented by trey ceilings that add an air of sophistication. The oversized kitchen, featuring sleek white beveled cabinetry and a huge walk in pantry, seamlessly flows into the expansive living room, creating the perfect space for entertaining guests or relaxing with loved ones. Hurricane impact sliders and windows ensure peace of mind during stormy weather, while outside, a resort style pool and overflowing spa beckon you to unwind in the florida sunshine. Enjoy alfresco dining at the outdoor kitchen and grill, or head to the community's amenities for endless recreational activities, including beach volleyball, kayaking, biking, basketball, pickleball, tennis and a very social dog park. With its northwest exposure and proximity to the clubhouse and marco beach, this residence offers a lifestyle of luxury and leisure that's second to none. A true must see home!!!
Payment Calculator
- Principal & Interest -
- Property Tax $
- Home Insurance $
- HOA Fees $
- Monthly -
Features
Bedrooms / Bathrooms
- Additional Rooms: Den - Study, Laundry in Residence, Screened Lanai/Porch
- Dining Description: Dining - Living
- Master Bath Description: Dual Sinks, Shower Only
Building and Construction
- Construction: Concrete Block
- Exterior Features: Built In Grill, Grill, Outdoor Kitchen, Private Road, Sprinkler Auto
- Exterior Finish: Stucco
- Floor Plan Type: Great Room
- Flooring: Carpet, Tile
- Kitchen Description: Island, Walk-In Pantry
- Roof: Tile
- Sourceof Measure Living Area: Developer Brochure
- Sourceof Measure Lot Dimensions: Property Appraiser Office
- Sourceof Measure Total Area: Developer Brochure
- Total Area: 3459
Property Information
- Private Spa Desc: Below Ground, Concrete, Equipment Stays, Heated Electric, Screened
Land Information
- Lot Back: 64
- Lot Description: Cul-De-Sac, Regular
- Lot Frontage: 64
- Lot Left: 140
- Lot Right: 140
- Subdivision Number: 652200
Garage and Parking
- Garage Desc: Attached
- Garage Spaces: 3.00
- Parking: Driveway Paved
Eco-Communities
- Irrigation: Central, Lake/Canal, Reclaimed
- Private Pool Desc: Below Ground, Concrete, Equipment Stays, Heated Electric, Screened
- Storm Protection: Impact Resistant Doors, Impact Resistant Windows, Shutters - Manual
- Water: Central
Utilities
- Cooling: Ceiling Fans, Central Electric, Humidistat, Zoned
- Gas Description: Propane
- Heat: Central Electric
- Internet Sites: Broker Reciprocity, Homes.com, ListHub, NaplesArea.com, Realtor.com
- Pets: Limits
- Road: Cul-De-Sac, Paved Road, Private Road
- Sewer: Central
- Windows: Impact Resistant, Sliding, Solar Tinted
Amenities
- Amenities: Basketball, BBQ - Picnic, Beach - Private, Beach Access, Beach Club Available, Beach Club Included, Bike And Jog Path, Bocce Court, Clubhouse, Community Boat Dock, Community Park, Community Pool, Community Room, Community Spa/Hot tub, Dog Park, Exercise Room, Internet Access, Lakefront Beach, Lap Pool, Pickleball, Play Area, Restaurant, Sidewalk, Streetlight, Tennis Court, Underground Utility
- Amenities Additional Fee: 0.00
- Elevator: None
Finance and Tax Information
- Application Fee: 0.00
- Home Owners Association Desc: Mandatory
- Home Owners Association Fee: 0.00
- Mandatory Club Fee: 0.00
- Master Home Owners Association Fee Freq: Quarterly
- Master Home Owners Association Fee: 1568.00
- One Time Mandatory Club Fee: 3136
- Tax Year: 2023
- Total Annual Recurring Fees: 6272
- Transfer Fee: 0.00
Rental Information
- Min Daysof Lease: 30
Other Features
- Approval: Application Fee
- Association Mngmt Phone: 239-231-4188
- Boat Access: None
- Development: NAPLES RESERVE
- Equipment Included: Auto Garage Door, Dishwasher, Disposal, Dryer, Microwave, Range, Refrigerator/Icemaker, Self Cleaning Oven, Smoke Detector, Washer
- Furnished Desc: Negotiable
- Golf Type: No Golf Available
- Housing For Older Persons: No
- Interior Features: Built-In Cabinets, Cable Prewire, Foyer, Internet Available, Laundry Tub, Pantry, Smoke Detectors, Tray Ceiling, Volume Ceiling, Walk-In Closet, Window Coverings
- Last Change Type: Price Decrease
- Legal Desc: SUTTON CAY LOT 35
- Area Major: NA37 - East Collier S/O 75 E/O 9
- Mls: Naples
- Parcel Number: 76245000802
- Possession: At Closing
- Restrictions: Deeded, No Commercial, No RV
- Special Assessment: 0.00
- Special Information: Disclosures, Elevation Certificate, Prior Title Insurance, Seller Disclosure Available
- The Range: 26
- View: Landscaped Area
Owner Information
- Ownership Desc: Single Family
Similar Properties
Nearby Subdivisions
Acreage
Acreage Header
Amador
Amaranda
Antilles
Aversana
Azure At Hacienda Lakes
Bellagio
Bent Creek Village
Bimini Isle
Bishopwood East Ii
Bishopwood East Iii
Bishopwood West Ii
Borghese Villas
Britannia I
Britannia Ii
Britannia Iii
Britannia Iv
Canoe Landing
Cardinal Cove
Cascada
Caymas
Cherry Oaks
Chiasso
Copper Cove Preserve
Coral Harbor
Cotton Green
Cranberry Crossing
Crane Point
Deer Crossing
Dorado At Fiddler's Creek
Egret Landing
Enbrook
Enchanting Shores
Esplanade At Hacienda Lakes
Esplanade By The Islands
Eveningstar Cay
Fairways
Falling Waters Beach Resort
Fiddler's Creek
Forest Glen
Goodland
Goodland Isles
Gulf Winds East
Hacienda Lakes
Halfmoon Point
Hawk's Nest
Henderson Creek Park
Henderson Creek Village
Holiday Manor
Imperial Wilderness
Lagomar
Laguna
Lesina
Mahogany Bend
Mainsail
Majorca
Mallard Point
Mallards Landing
Manatee Cove
Marengo
Marsh Cove
Menaggio
Millbrook
Montreux
Mussorie Village
Naples Replat
Naples Reserve
Not Applicable
Orchid Cove
Oyster Harbor
Parrot Cay
Pepper Tree
Port Au Prince
Port Of The Islands
Quail Roost
Reflection Lakes
Reflection Lakes Of Naples
Rialto
Riverwood
Royal Palm Golf Estates
Runaway Bay
Sapphire Cove
Sauvignon
Savannah Lakes
Serano
Serena
Seven Shores
Silver Lakes
Sonoma
Sparrow Cay
Stella Maris
Sunrise Cay
Sunset Cay Lakes
Sunset Cay Villas
Sutton Cay
Tamarindo
The Cays
Trail Ridge
Tropic Schooner Apts
Varenna
Verona Walk
Villages Of Stella Maris
West Wind Estates
Whisper Trace
Winding Cypress



