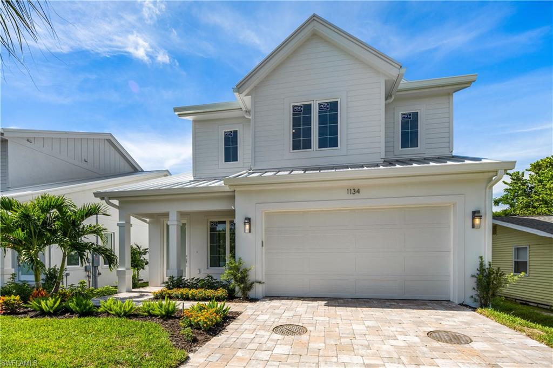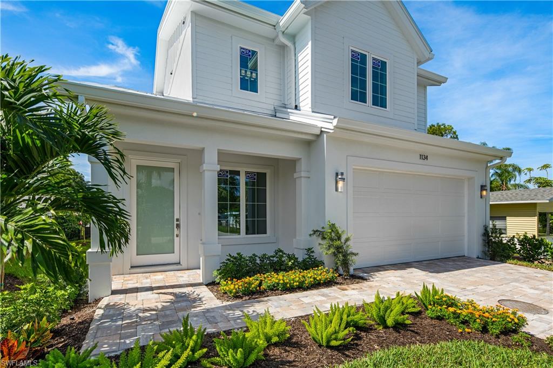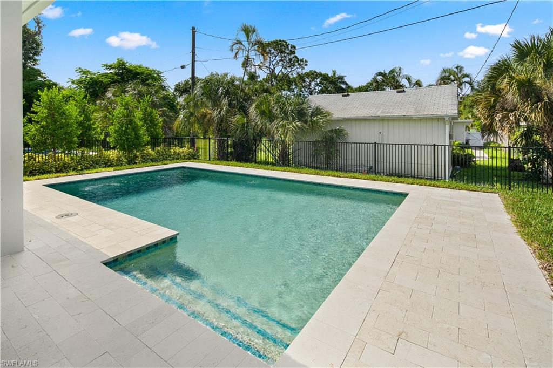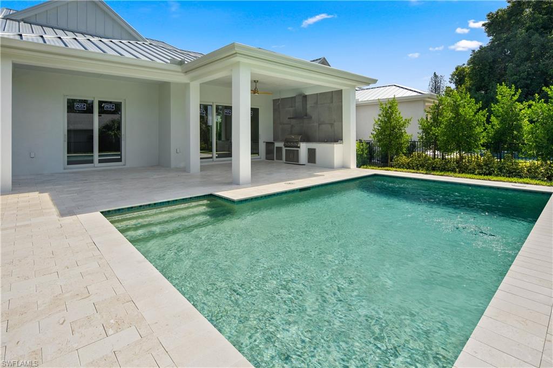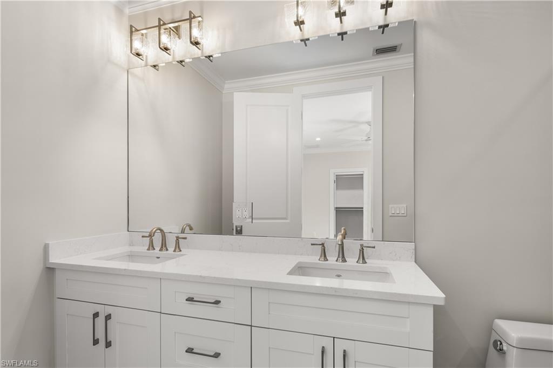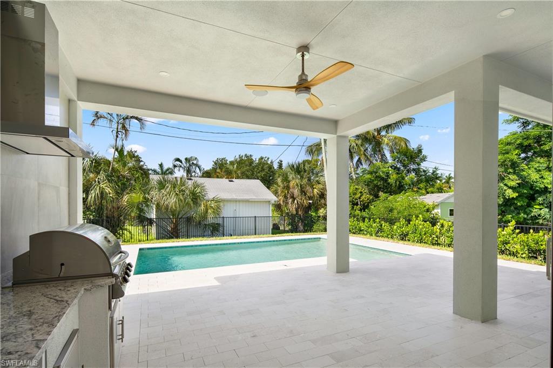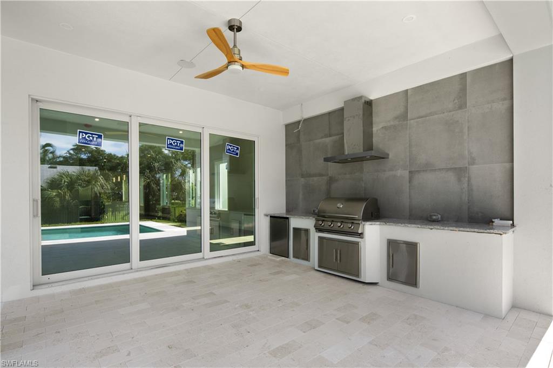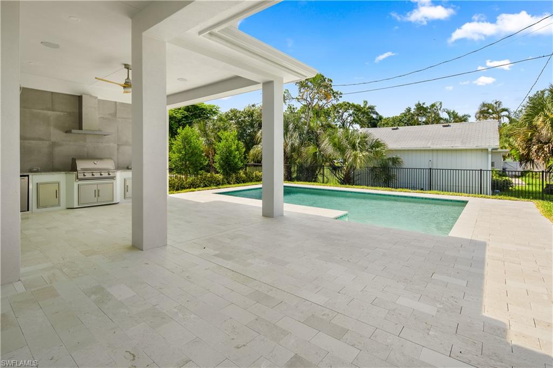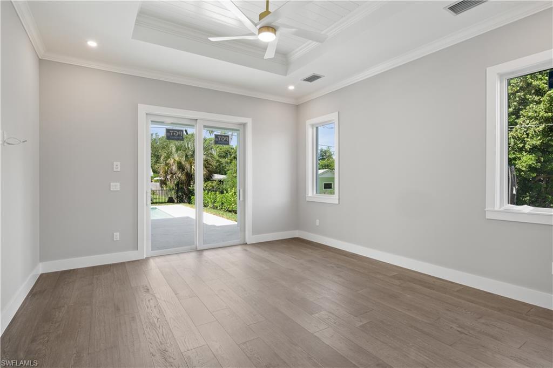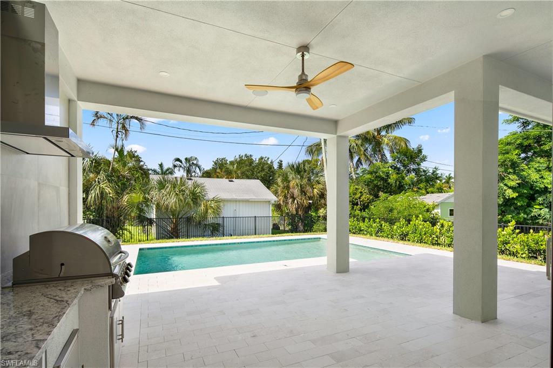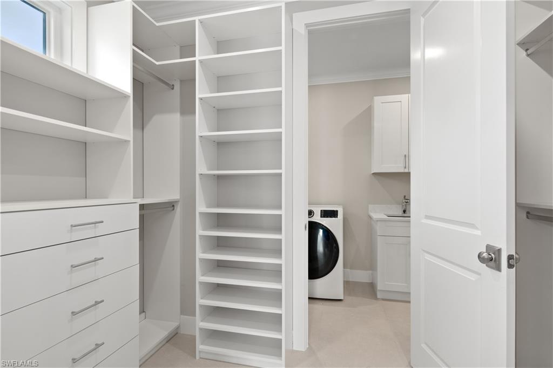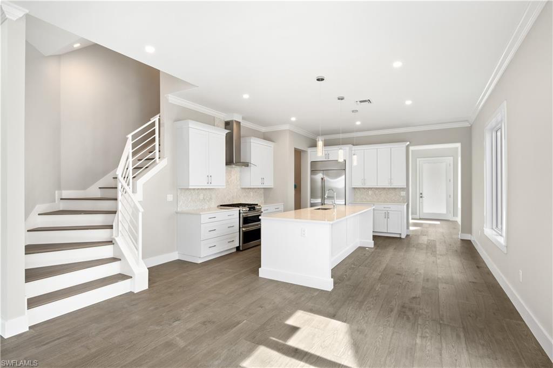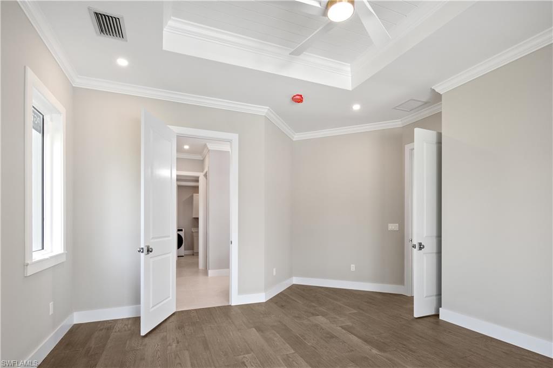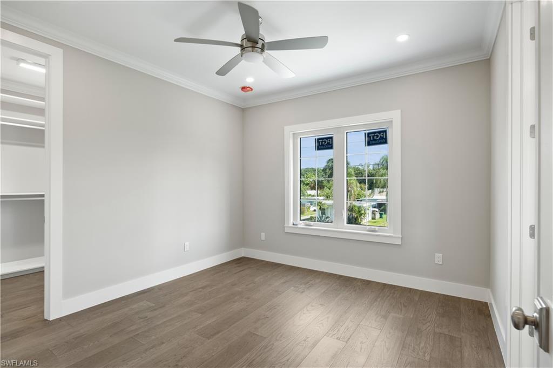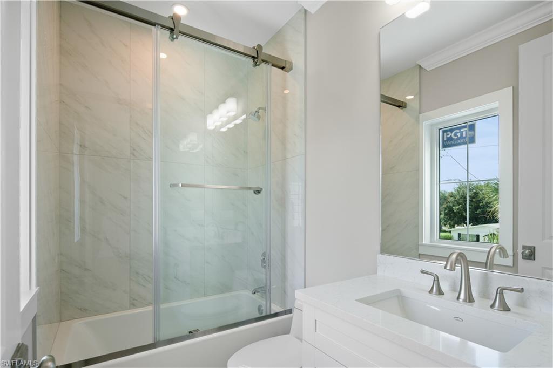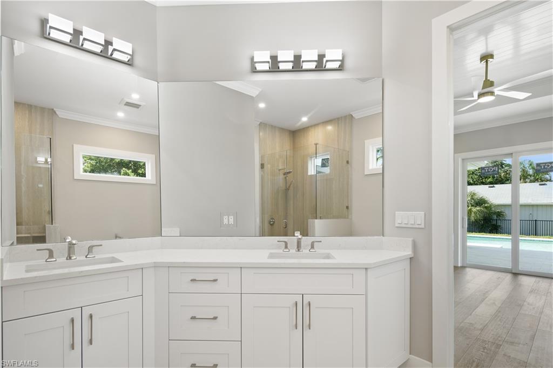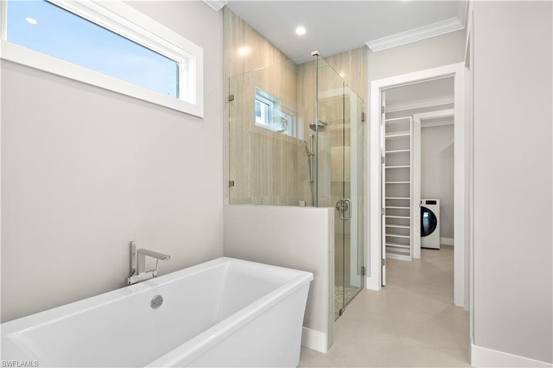1134 Trail Terrace Dr, NAPLES, FL 34103
Property Photos
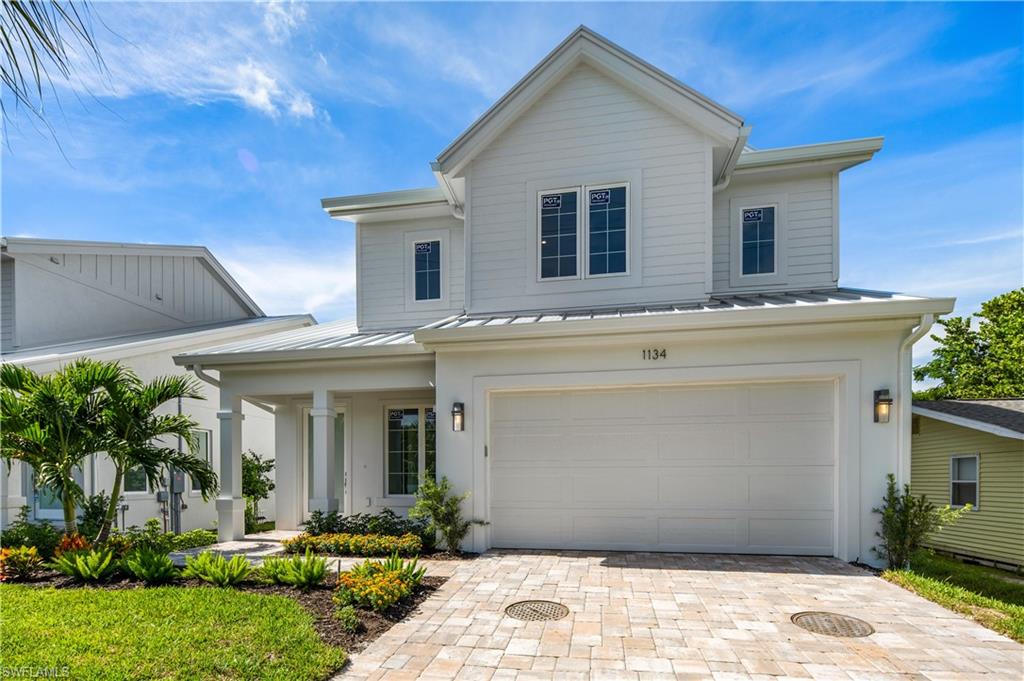
Would you like to sell your home before you purchase this one?
Priced at Only: $1,850,000
For more Information Call:
Address: 1134 Trail Terrace Dr, NAPLES, FL 34103
Property Location and Similar Properties
- MLS#: 224037783 ( Residential )
- Street Address: 1134 Trail Terrace Dr
- Viewed: 10
- Price: $1,850,000
- Price sqft: $791
- Waterfront: No
- Waterfront Type: None
- Year Built: 2024
- Bldg sqft: 2340
- Bedrooms: 3
- Total Baths: 4
- Full Baths: 3
- 1/2 Baths: 1
- Garage / Parking Spaces: 2
- Days On Market: 41
- Additional Information
- County: COLLIER
- City: NAPLES
- Zipcode: 34103
- Subdivision: Trail Terrace
- Building: Trail Terrace
- Middle School: GULFVIEW
- High School: NAPLES
- Provided by: Waterfront Realty Group Inc
- Contact: Tom Bartlett
- 239-263-1000

- DMCA Notice
-
DescriptionThis Stunning New Construction home, soon to be completed is located only a mile from the public beaches of Naples along the Gulf of Mexico. This coastal styled home features nearly 2400 sq feet of exceptionally designed living space and features a 3 bedroom, open floor plan with high ceilings as well as an oversized 2 car attached garage. Located in this up and coming area of Naples, this home is only 3 miles north of renowned 5th Avenue and even closer to the Waterside Shops, being well known for its many high quality restaurants and extensive high end shopping. The well designed floor plan features a large first floor Master suite with access to the covered lanai and direct pool access to a beautifully designed large pool by Nassau Pools. The adjoining master bath also boasts a freestanding soaking tub and separate multi head shower with his and hers vanities and a large walk in master closet. Located above the vaulted main living areas are two second floor guest suites or family bedrooms. Both of these bedrooms feature ensuite facilities and walk in closets to meet any families needs. Built by Trademark Development Group with prewired for many technology options and featuring PGT impact with windows and doors, this quality built home will indeed impress buyers. The Property will be professionally landscaped upon completion. This home will also be equipped with monitored central station alarm systems as well as a irrigation and tankless hot water system.
Payment Calculator
- Principal & Interest -
- Property Tax $
- Home Insurance $
- HOA Fees $
- Monthly -
Features
Bedrooms / Bathrooms
- Additional Rooms: Den - Study, Great Room, Guest Bath, Guest Room, Home Office, Laundry in Residence, Open Porch/Lanai
- Dining Description: Breakfast Bar, Eat-in Kitchen
- Master Bath Description: Dual Sinks, Multiple Shower Heads, Separate Tub And Shower
Building and Construction
- Construction: Concrete Block, Elevated, Metal Frame, Poured Concrete
- Exterior Features: Built In Grill, Deck, Fence, Grill, Outdoor Kitchen, Patio, Storage
- Exterior Finish: Stucco
- Floor Plan Type: Great Room
- Flooring: Tile, Wood
- Kitchen Description: Gas Available, Island, Pantry, Walk-In Pantry
- Roof: Metal
- Sourceof Measure Living Area: Architectural Plans
- Sourceof Measure Lot Dimensions: Survey
- Sourceof Measure Total Area: Architectural Plans
- Total Area: 3800
Land Information
- Lot Back: 50
- Lot Description: Regular
- Lot Frontage: 50
- Lot Left: 135
- Lot Right: 135
- Subdivision Number: 669700
School Information
- Elementary School: SEAGATE
- High School: NAPLES HIGH SCHOOL
- Middle School: GULFVIEW MIDDLE
Garage and Parking
- Garage Desc: Attached
- Garage Spaces: 2.00
- Parking: Driveway Paved, Guest, Street
Eco-Communities
- Irrigation: Central
- Private Pool Desc: Below Ground, Custom Upgrades, Equipment Stays, Heated Electric
- Storm Protection: Impact Resistant Doors, Impact Resistant Windows
- Water: Central
Utilities
- Cooling: Ceiling Fans, Central Electric, Exhaust Fan, Gas - Propane
- Gas Description: Propane
- Heat: Central Electric
- Internet Sites: Broker Reciprocity, Homes.com, ListHub, NaplesArea.com, Realtor.com
- Pets: No Approval Needed
- Road: Paved Road
- Sewer: Central, Septic
- Windows: Casement, Impact Resistant
Amenities
- Amenities: Beach Access, Extra Storage, Guest Room, Internet Access
- Amenities Additional Fee: 0.00
- Elevator: None
Finance and Tax Information
- Application Fee: 0.00
- Home Owners Association Fee: 0.00
- Mandatory Club Fee: 0.00
- Master Home Owners Association Fee: 0.00
- Tax Year: 2023
- Transfer Fee: 0.00
Other Features
- Approval: None
- Boat Access: None
- Development: TRAIL TERRACE
- Equipment Included: Auto Garage Door, Cooktop, Cooktop - Electric, Cooktop - Gas, Dishwasher, Disposal, Dryer, Freezer, Grill - Gas, Microwave, Range, Refrigerator, Refrigerator/Freezer, Refrigerator/Icemaker, Security System, Self Cleaning Oven, Smoke Detector, Tankless Water Heater, Wall Oven, Washer, Washer/Dryer Hookup
- Furnished Desc: Unfurnished
- Golf Type: No Golf Available
- Housing For Older Persons: No
- Interior Features: Built-In Cabinets, Cable Prewire, Cathedral Ceiling, Closet Cabinets, Coffered Ceiling, Foyer, Internet Available, Laundry Tub, Pantry, Smoke Detectors, Surround Sound Wired, Vaulted Ceiling, Volume Ceiling, Walk-In Closet
- Last Change Type: New Listing
- Legal Desc: TRAIL TERRACE BLK D LOT 14
- Area Major: NA13 - Pine Ridge Area
- Mls: Naples
- Parcel Number: 77411120007
- Possession: At Closing
- Restrictions: None
- Section: 22
- Special Assessment: 0.00
- Special Information: Building Permit, Elevation Certificate, Owner Agent, Seller Disclosure Available, Survey Available
- The Range: 25
- View: City, Landscaped Area, Pool/Club, Wooded Area
- Views: 10
Owner Information
- Ownership Desc: Single Family
Similar Properties
Nearby Subdivisions
Admiralty Point
Allegro
Ardissone
Aria
Bad Axe
Bay Shore Place
Baypointe At Naples Cay
Belair Club At Parkshore
Bent Pines Villas Condo
Billows
Binnacle
Brittany
Camelot Club
Century Estates
Chateau Suzanne
Colonade
Colony Gardens
Commodore Club
Coquina Club
Enclave At Park Shore
Esplanade Club
Gulf Acres
Gulfcoast Inn Of Naples
Gulfside
Harborside Gardens
Harborside Terrace
Harborside West
Harbour Cove
Hemingway Place
Hidden Lake Subdivision
Hidden Lake Villas
High Point
High Point Country Club
Hilltop
Holly Greens Villa
Horizon House
Imperial Club
Jacaranda
Jamaica Towers
Jennifer Shores
La Mer
Lakeview Pines
Lakewood Park
Lausanne
Le Ciel Park Tower
Le Ciel Venetian Tower
Le Parc
Lucerne
Madrid Club
Meridian Club
Monaco Beach Club
Monticello At Naples
Moorings
Morningside
Naples Continental
Naples Imp Co Little Farms
Naples Terrace
Naples Twin Lakes
Navarra Club
Park Place
Park Plaza
Park Shore
Park Shore Resort
Park Shore Tower
Park West Villas
Pelican Point
Portside Club
Provence
Regal Point
Regency Towers
Regent
Riviera At Moorings
Rosemary Heights
Savoy
Seagate
Seasons At Naples Cay
Shore Club
Solamar
Solana Oaks
Somerset At Moorings
Sorrento Gardens
Sorrento Villas
Sperling
Spindrift Club
Sun Terrace
Swan Lake Club
Tacoma Park
Terraces At Park Shore
Trail Terrace
Venetian Bayview
Venetian Villas
Villa Mare
Village West
Vistas At Park Shore
Westlake
Windsor Court
Yacht Harbor Manor



