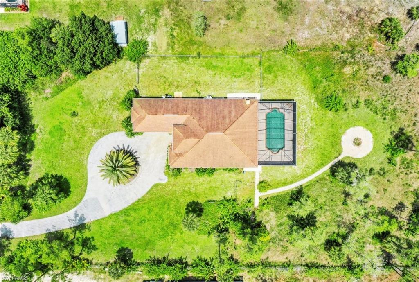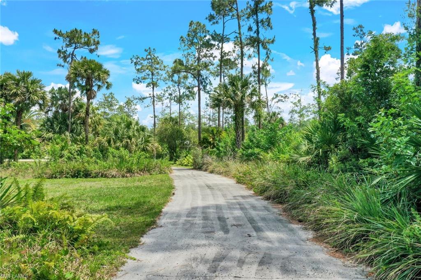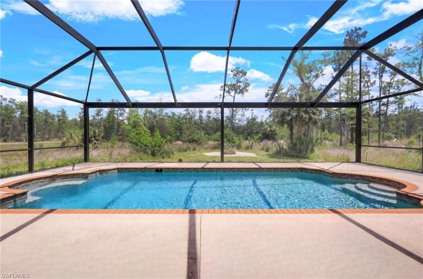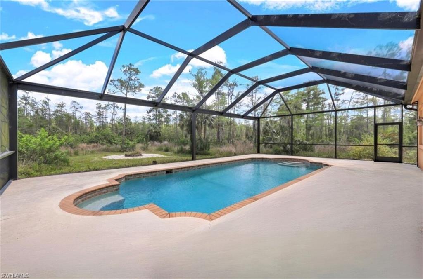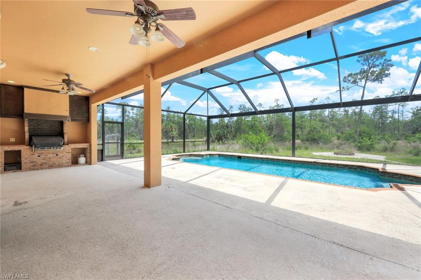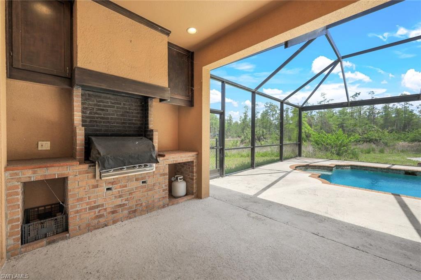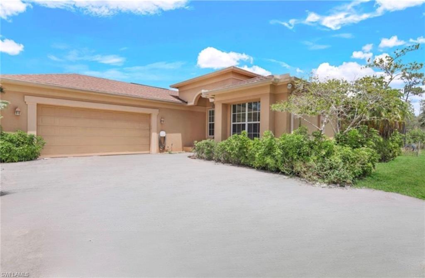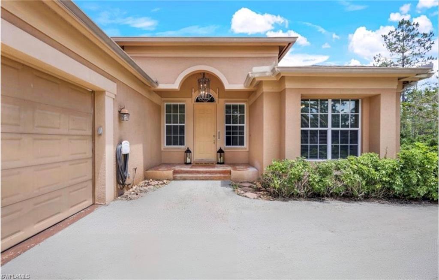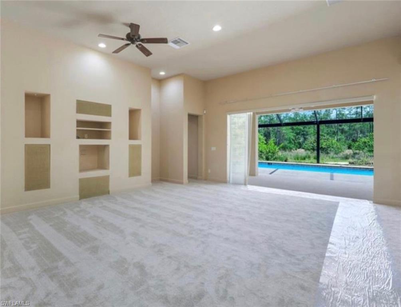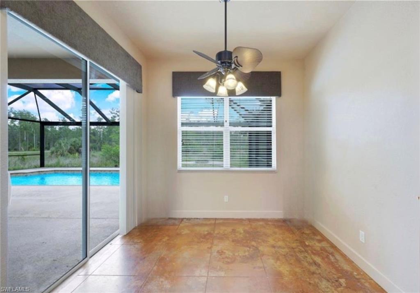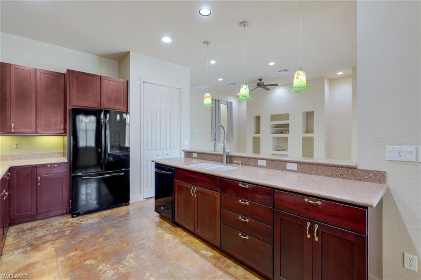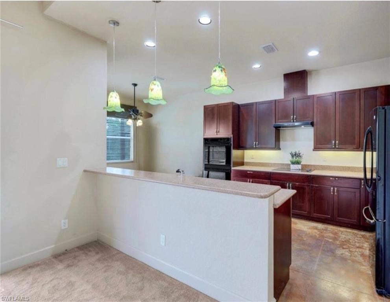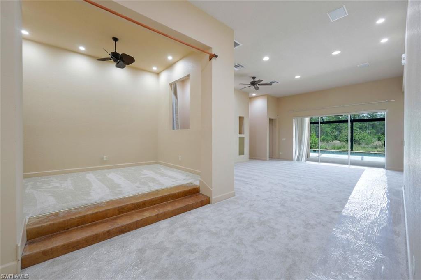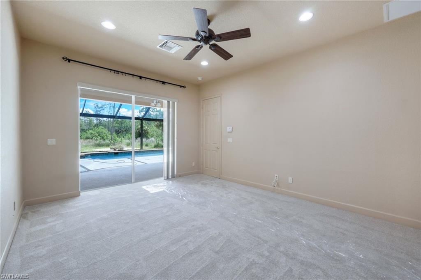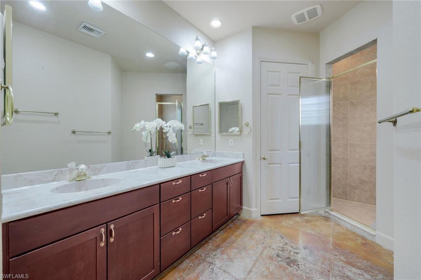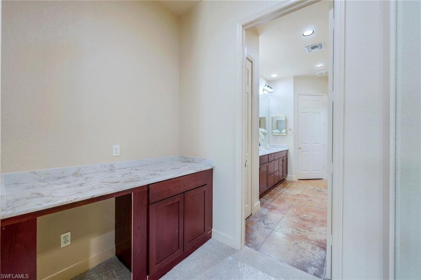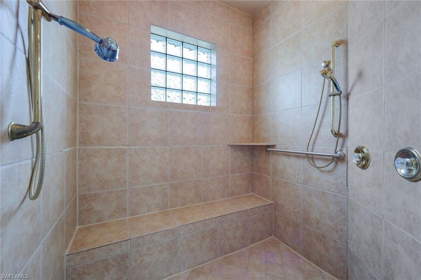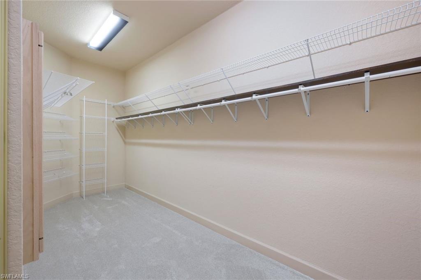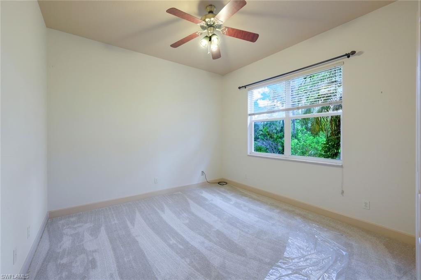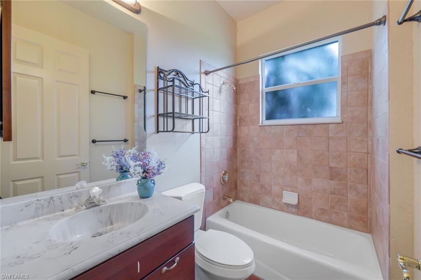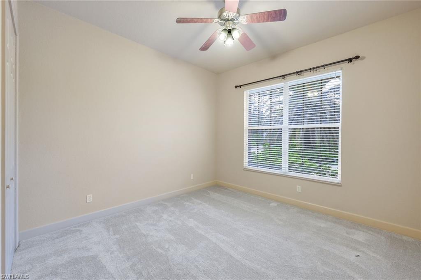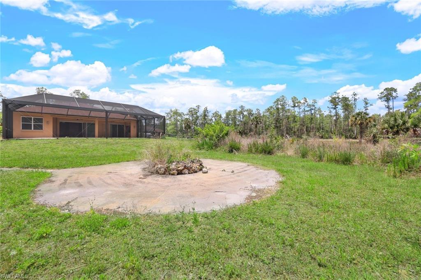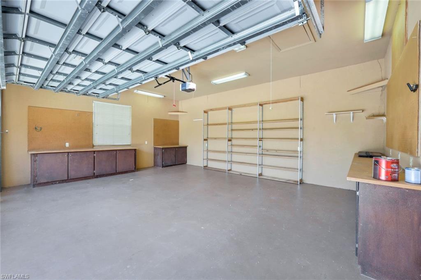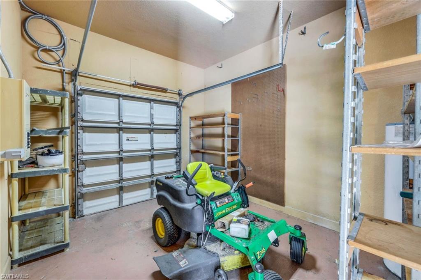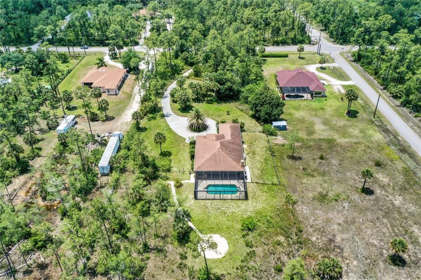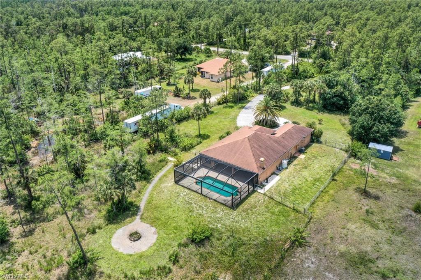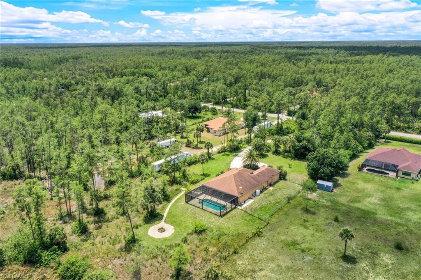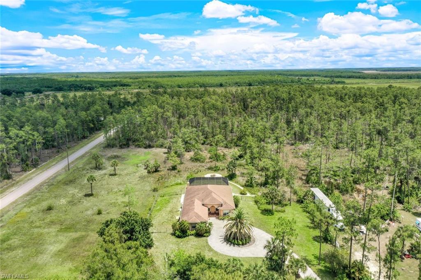560 Desoto Blvd N, NAPLES, FL 34120
Property Photos
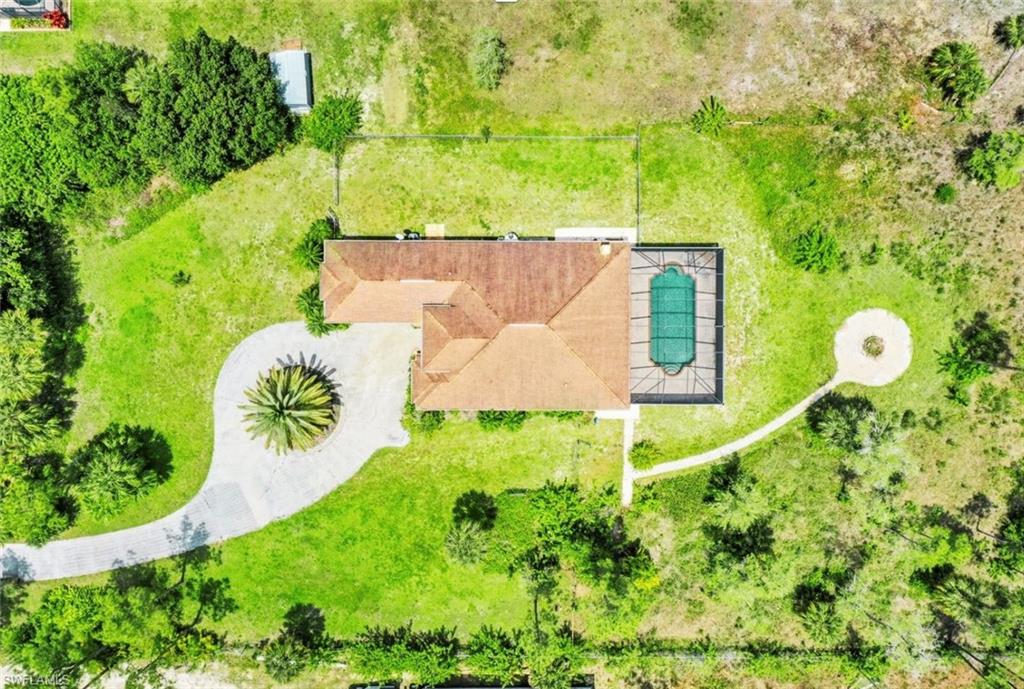
Would you like to sell your home before you purchase this one?
Priced at Only: $669,000
For more Information Call:
Address: 560 Desoto Blvd N, NAPLES, FL 34120
Property Location and Similar Properties
- MLS#: 224037631 ( Residential )
- Street Address: 560 Desoto Blvd N
- Viewed: 1
- Price: $669,000
- Price sqft: $304
- Waterfront: No
- Waterfront Type: None
- Year Built: 2000
- Bldg sqft: 2201
- Bedrooms: 3
- Total Baths: 2
- Full Baths: 2
- Garage / Parking Spaces: 2
- Days On Market: 146
- Acreage: 2.58 acres
- Additional Information
- County: COLLIER
- City: NAPLES
- Zipcode: 34120
- Subdivision: Golden Gate Estates
- Building: Golden Gate Estates
- Middle School: CYPRESS PALM
- High School: PALMETTO RIDGE
- Provided by: Your Home Sold Guaranteed Rlty
- Contact: Carlos Cachon
- 239-298-1991

- DMCA Notice
-
DescriptionWelcome to your secluded oasis nestled on 2.58 acres of serene landscape. This captivating single family ranch style home, discreetly set back from the main road, offers an unparalleled level of privacy and tranquility. As you approach the residence, a meandering paved driveway leads you to the charming homefront, adorned with a meticulously landscaped circle driveway, setting the tone for the elegance that awaits. Step inside to discover a spacious three bedroom home, complemented by a versatile den, perfectly designed for modern living. With two baths and an inviting pool, this residence boasts an open floor plan, adorned with soaring 12 foot ceilings and generously proportioned rooms throughout, fostering a sense of grandeur and sophistication. The owner's suite serves as a peaceful retreat, featuring direct access to the lanai where sweeping views of the expansive property unfold before you. Imagine waking up to the gentle morning breeze, savoring a freshly brewed cup of coffee from your personal coffee bar, while relishing in the sight of the sparkling pool and the tranquil backdrop of the backyard. Entertaining is effortless with the great room's disappearing sliders, seamlessly connecting the indoor and outdoor living spaces. Step onto the expansive covered lanai, complete with an outdoor grill and caged pool, offering the perfect setting for hosting gatherings or simply unwinding in style. Enhanced with new carpeting and stamped concrete flooring that mimics the luxurious look of tile, this home exudes both comfort and sophistication. An attached storage room off the main garage provides convenient storage solutions, ensuring that every aspect of your lifestyle is seamlessly catered to. Outside, a wood burning firepit encircled by a charming cement deck beckons you to indulge in evenings under the stars, creating lasting memories with loved ones. The vast expanse of land presents endless possibilities, inviting you to cultivate orchards and/or vegetable gardens, allowing you to unleash your creativity and design the ultimate outdoor sanctuary. Welcome home to a lifestyle of unparalleled comfort, luxury, and endless possibilities.
Payment Calculator
- Principal & Interest -
- Property Tax $
- Home Insurance $
- HOA Fees $
- Monthly -
Features
Bedrooms / Bathrooms
- Additional Rooms: Den - Study, Great Room, Laundry in Residence, Other, Screened Lanai/Porch
- Dining Description: Eat-in Kitchen
- Master Bath Description: Dual Sinks, Multiple Shower Heads, Shower Only
Building and Construction
- Construction: Concrete Block
- Exterior Features: Built In Grill, Built-In Wood Fire Pit
- Exterior Finish: Stucco
- Floor Plan Type: Split Bedrooms
- Flooring: Carpet, Concrete
- Roof: Shingle
- Sourceof Measure Living Area: Property Appraiser Office
- Sourceof Measure Lot Dimensions: Property Appraiser Office
- Sourceof Measure Total Area: Property Appraiser Office
- Total Area: 2849
Land Information
- Lot Back: 170
- Lot Description: Horses Ok, Oversize
- Lot Frontage: 660
- Lot Left: 170
- Lot Right: 660
- Subdivision Number: 349900
School Information
- Elementary School: SABAL PALM
- High School: PALMETTO RIDGE
- Middle School: CYPRESS PALM
Garage and Parking
- Garage Desc: Attached
- Garage Spaces: 2.00
- Parking: Circle Drive, Driveway Paved
Eco-Communities
- Irrigation: Well
- Private Pool Desc: Below Ground
- Storm Protection: Other
- Water: Filter, Softener, Well
Utilities
- Cooling: Central Electric
- Heat: Central Electric
- Internet Sites: Broker Reciprocity, Homes.com, ListHub, NaplesArea.com, Realtor.com
- Pets: No Approval Needed
- Road: Paved Road
- Sewer: Septic
- Windows: Single Hung
Amenities
- Amenities: Horses OK
- Amenities Additional Fee: 0.00
- Elevator: None
Finance and Tax Information
- Application Fee: 0.00
- Home Owners Association Fee: 0.00
- Mandatory Club Fee: 0.00
- Master Home Owners Association Fee: 0.00
- Tax Year: 2023
- Transfer Fee: 0.00
Other Features
- Approval: None
- Block: 129
- Boat Access: None
- Development: GOLDEN GATE ESTATES
- Equipment Included: Auto Garage Door, Cooktop - Electric, Dishwasher, Double Oven, Refrigerator, Reverse Osmosis, Smoke Detector, Washer/Dryer Hookup, Water Treatment Owned
- Furnished Desc: Unfurnished
- Housing For Older Persons: No
- Interior Features: Built-In Cabinets, Cable Prewire, Foyer, Smoke Detectors, Walk-In Closet
- Last Change Type: Price Decrease
- Legal Desc: GOLDEN GATE EST UNIT 78 S1/2 OF TR 129
- Area Major: NA44 - GGE 14, 16-18, 23-25, 49, 50, 67-78
- Mls: Naples
- Parcel Number: 40750200000
- Possession: At Closing
- Restrictions: None
- Special Assessment: 0.00
- The Range: 28
- View: Wooded Area
Owner Information
- Ownership Desc: Single Family
Similar Properties
Nearby Subdivisions
Abaco Pointe
Acreage
Acreage Header
Arboretum
Bent Creek Preserve
Bristol Pines
Bucks Run
Canopy
Citrus Greens
Coach Homes At Heritage Bay
Cobalt Cove
Compass Landing
Covent Garden
Crystal Lake Rv Resort
Golden Gate Est Unit 49
Golden Gate Estate
Golden Gate Estate Unit 4
Golden Gate Estates
Greyhawk At Golf Club Of The E
Groves At Orange Blossom
Hedgestone
Heritage Bay
Hideaway Harbor
Hollybrook
Ironstone
Lamorada
Mockingbird Crossing
Nickel Ridge
Not Applicable
Orange Blossom
Orange Blossom Ranch
Orange Tree
Quarry Shores
Quartz Cove
Richmond Park
Silverstone
Skysail
Slate Court
Sterling Hill
Terrace
Terreno At Valencia
The Groves At Orange Blossom R
The Preserve At Bristol Pines
The Quarry
The Vistas
Tuscany Cove
Tuscany Pointe
Twin Eagles
Valencia Country Club
Valencia Lakes
Valencia Trails
Ventana Pointe
Waterford At Vanderbilt Countr
Waterways Of Naples
Waterways Of Naples Unit
Weber Woods
Wedgewood
Wisteria



