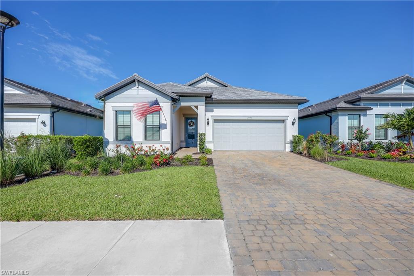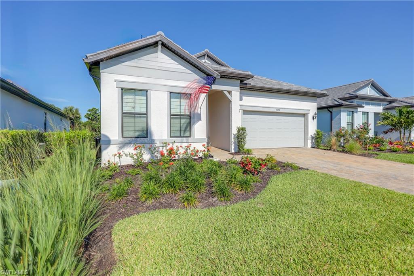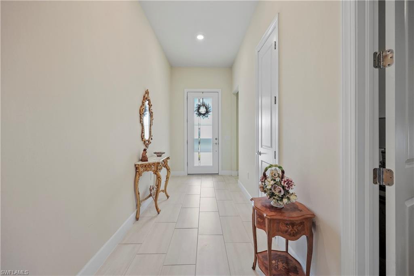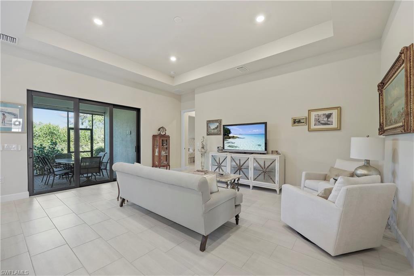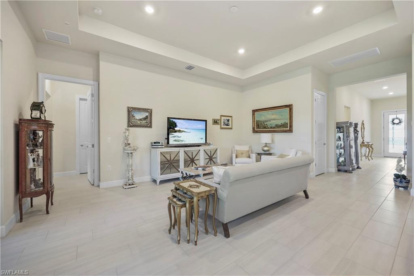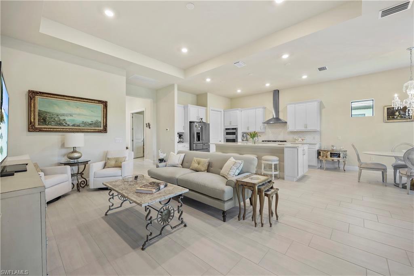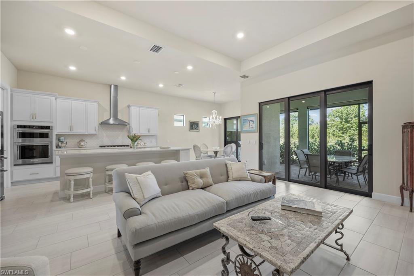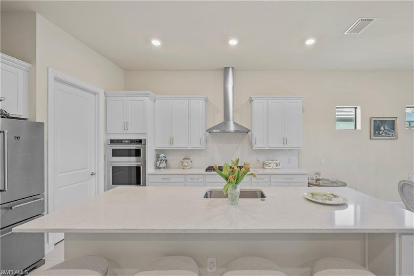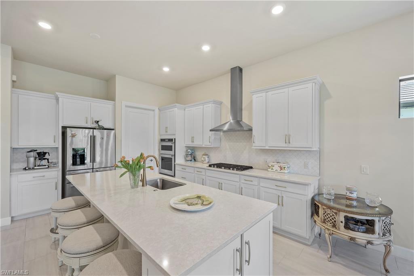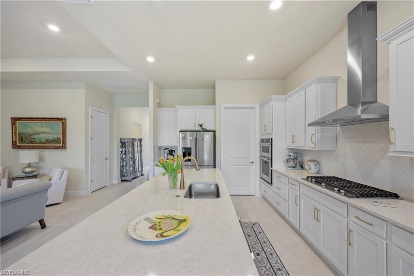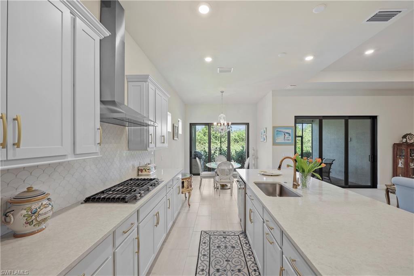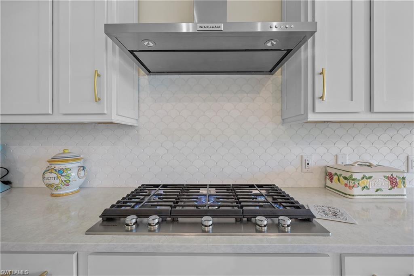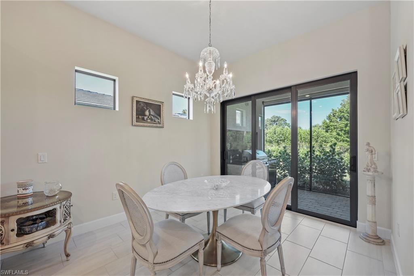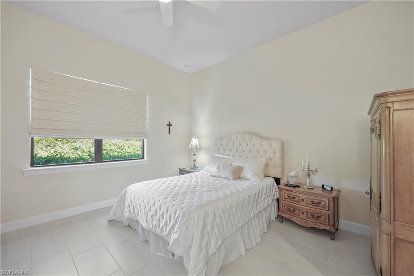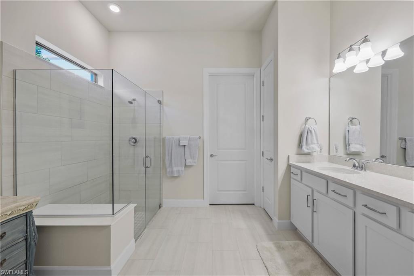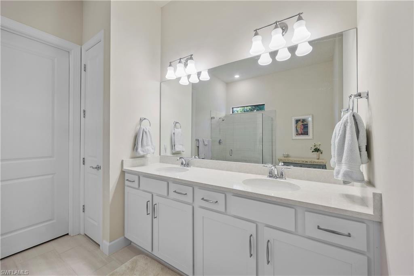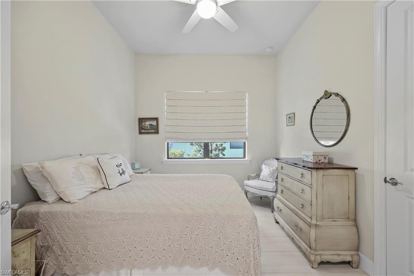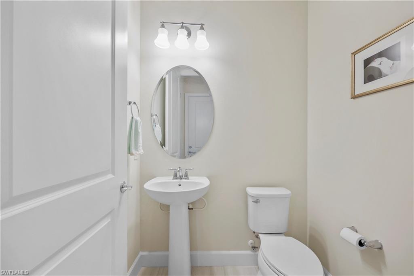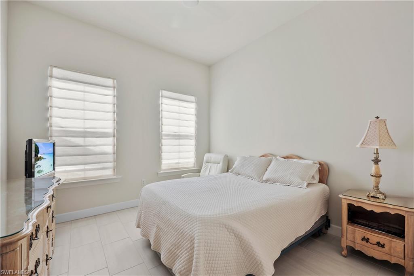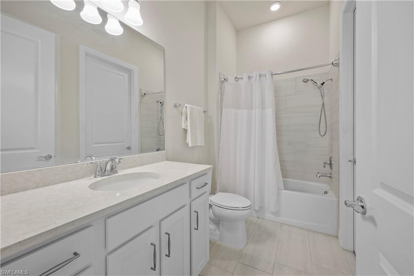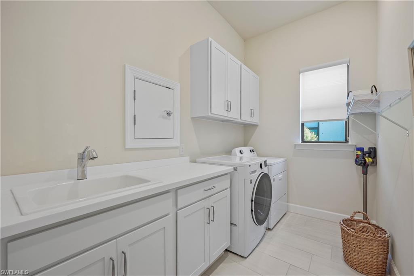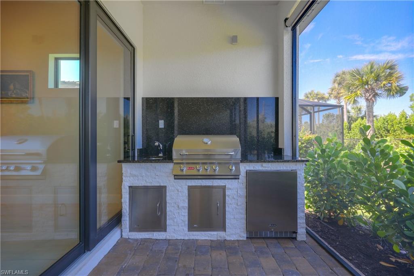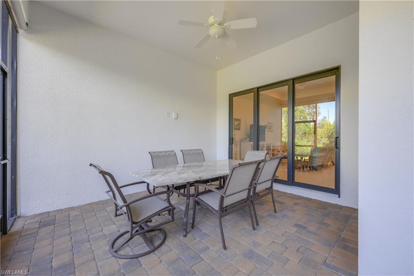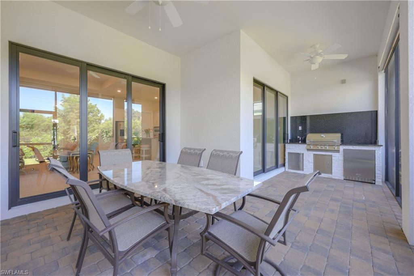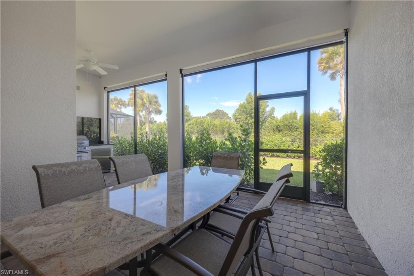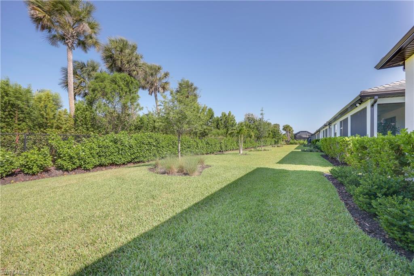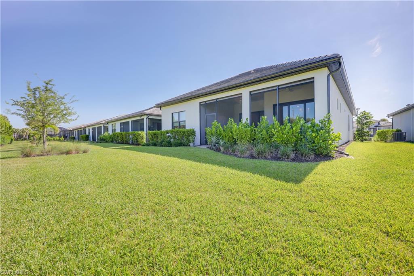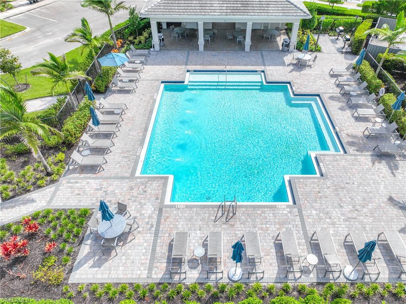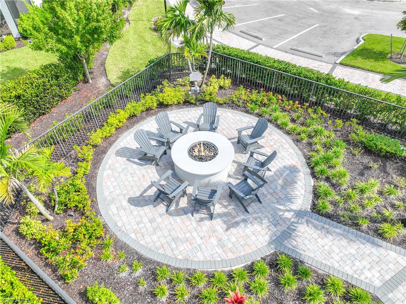2048 Yellowfin Cir, NAPLES, FL 34114
Property Photos
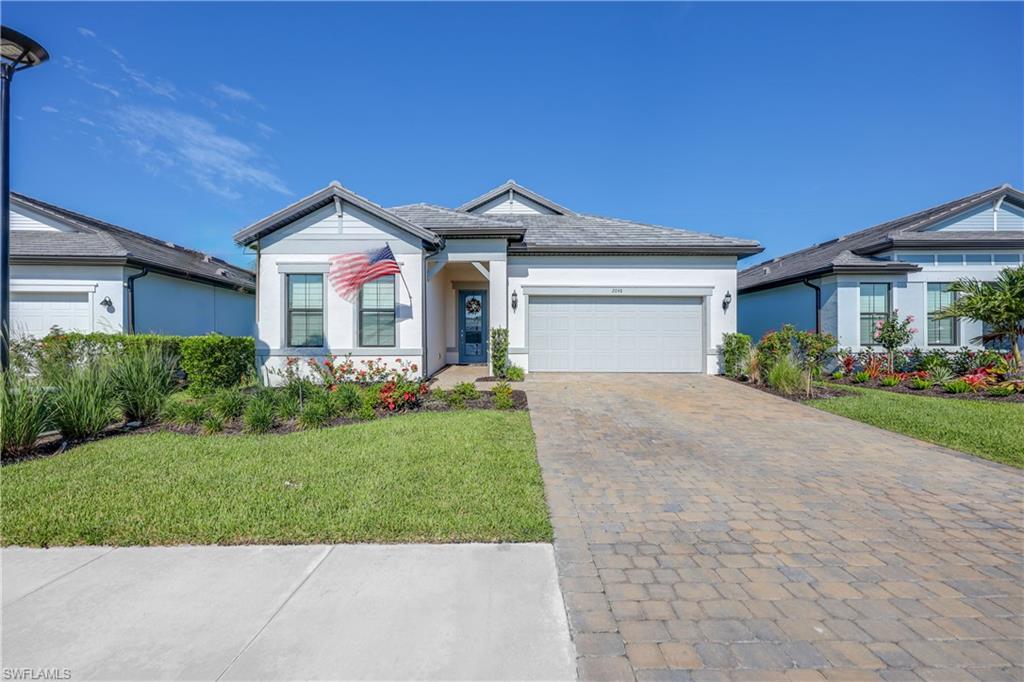
Would you like to sell your home before you purchase this one?
Priced at Only: $679,000
For more Information Call:
Address: 2048 Yellowfin Cir, NAPLES, FL 34114
Property Location and Similar Properties
- MLS#: 224037442 ( Residential )
- Street Address: 2048 Yellowfin Cir
- Viewed: 12
- Price: $679,000
- Price sqft: $326
- Waterfront: No
- Waterfront Type: None
- Year Built: 2022
- Bldg sqft: 2080
- Bedrooms: 3
- Total Baths: 3
- Full Baths: 2
- 1/2 Baths: 1
- Garage / Parking Spaces: 2
- Days On Market: 242
- Additional Information
- County: COLLIER
- City: NAPLES
- Zipcode: 34114
- Subdivision: Manatee Cove
- Building: Manatee Cove
- Middle School: MANATEE
- High School: LELY
- Provided by: Premiere Plus Realty Company
- Contact: Phyllis Gentile
- 239-732-7837

- DMCA Notice
-
DescriptionMeticulously maintained newer "Prestige model" home in desirable Mantee Cove....20 minutes from downtown Naples and 15 minutes from Marco Island...Home features KitchenAid 5 burner Gas Cooktop, Wall Gas Oven/microwave, 5 door Refrigerator, Bosch Dishwasher...all stainless ...42 inch White Kitchen Cabinetry....Quartz Extended Countertops and Marble Backsplash.....Tray ceiling in Gather area...Extended Screened Lanai with Outdoor Kitchen & Spacious Seating Area...2 Ensuite Bedrooms with Path and Powder Room...Spacious Laundry Room with tub...Tile Floors throughout & Impact Glass Windows and Doors.... Manatee Cove has no CDD, is a natural gas community with low fees, a resort style pool, cabana and fire pit!
Payment Calculator
- Principal & Interest -
- Property Tax $
- Home Insurance $
- HOA Fees $
- Monthly -
Features
Bedrooms / Bathrooms
- Additional Rooms: Guest Bath, Laundry in Residence, Screened Lanai/Porch
- Dining Description: Breakfast Bar, Dining - Family
- Master Bath Description: 2 Masters, Combo Tub And Shower, Dual Sinks, Shower Only
Building and Construction
- Construction: Concrete Block, Metal Frame
- Exterior Features: Built In Grill, Outdoor Kitchen, Privacy Wall, Room for Pool, Sprinkler Auto
- Exterior Finish: Stucco
- Floor Plan Type: Great Room, Split Bedrooms
- Flooring: Tile
- Kitchen Description: Gas Available, Island, Walk-In Pantry
- Roof: Tile
- Sourceof Measure Living Area: Developer Brochure
- Sourceof Measure Lot Dimensions: Property Appraiser Office
- Sourceof Measure Total Area: Developer Brochure
- Total Area: 2865
Land Information
- Lot Back: 50
- Lot Description: Regular
- Lot Frontage: 50
- Lot Left: 130
- Lot Right: 130
- Subdivision Number: 476140
School Information
- Elementary School: MANATEE ELEMENTARY
- High School: LELY HIGH
- Middle School: MANATEE MIDDLE
Garage and Parking
- Garage Desc: Attached
- Garage Spaces: 2.00
- Parking: 2+ Spaces, Driveway Paved
Eco-Communities
- Irrigation: Lake/Canal
- Storm Protection: Impact Resistant Doors, Impact Resistant Windows
- Water: Central
Utilities
- Cooling: Central Electric
- Gas Description: Natural
- Heat: Central Electric
- Internet Sites: Broker Reciprocity, Homes.com, ListHub, NaplesArea.com, Realtor.com
- Pets: With Approval
- Road: Paved Road
- Sewer: Central
- Windows: Impact Resistant, Sliding
Amenities
- Amenities: BBQ - Picnic, Community Pool, Sidewalk
- Amenities Additional Fee: 0.00
- Elevator: None
Finance and Tax Information
- Application Fee: 150.00
- Home Owners Association Desc: Mandatory
- Home Owners Association Fee: 0.00
- Mandatory Club Fee: 0.00
- Master Home Owners Association Fee Freq: Quarterly
- Master Home Owners Association Fee: 912.00
- Tax Year: 2023
- Total Annual Recurring Fees: 3648
- Transfer Fee: 250.00
Rental Information
- Min Daysof Lease: 30
Other Features
- Approval: Application Fee, Buyer
- Association Mngmt Phone: 239-774-0723
- Boat Access: None
- Development: MANATEE COVE
- Equipment Included: Cooktop - Gas, Dishwasher, Disposal, Dryer, Grill - Gas, Microwave, Refrigerator/Freezer, Refrigerator/Icemaker, Self Cleaning Oven, Smoke Detector, Wall Oven, Washer
- Furnished Desc: Unfurnished
- Golf Type: No Golf Available
- Housing For Older Persons: No
- Interior Features: Built-In Cabinets, Closet Cabinets, French Doors, Internet Available, Laundry Tub, Pantry, Smoke Detectors, Tray Ceiling, Volume Ceiling, Walk-In Closet, Window Coverings
- Last Change Type: Extended
- Legal Desc: MANATEE COVE LOT 56
- Area Major: NA38 - South of US41 East of 951
- Mls: Naples
- Parcel Number: 56445001443
- Possession: At Closing
- Restrictions: Architectural, Deeded
- Section: 11
- Special Assessment: 0.00
- Special Information: Seller Disclosure Available
- The Range: 26
- View: Landscaped Area, Preserve, Privacy Wall
- Views: 12
Owner Information
- Ownership Desc: Single Family
Similar Properties
Nearby Subdivisions
Acreage
Acreage Header
Amador
Amaranda
Antilles
Aversana
Azure At Hacienda Lakes
Bellagio
Bent Creek Village
Bimini Isle
Bishopwood East Ii
Bishopwood East Iii
Bishopwood West Ii
Borghese Villas
Britannia I
Britannia Ii
Britannia Iii
Britannia Iv
Canoe Landing
Cardinal Cove
Cascada
Caymas
Cherry Oaks
Chiasso
Copper Cove Preserve
Coral Harbor
Cotton Green
Cranberry Crossing
Crane Point
Deer Crossing
Dorado At Fiddler's Creek
Egret Landing
Enbrook
Enchanting Shores
Esplanade At Hacienda Lakes
Esplanade By The Islands
Eveningstar Cay
Fairways
Falling Waters Beach Resort
Fiddler's Creek
Forest Glen
Goodland
Goodland Isles
Gulf Winds East
Hacienda Lakes
Halfmoon Point
Hawk's Nest
Henderson Creek Park
Henderson Creek Village
Holiday Manor
Imperial Wilderness
Lagomar
Laguna
Lesina
Mahogany Bend
Mainsail
Majorca
Mallard Point
Mallards Landing
Manatee Cove
Marengo
Marsh Cove
Menaggio
Millbrook
Montreux
Mussorie Village
Naples Replat
Naples Reserve
Not Applicable
Orchid Cove
Oyster Harbor
Parrot Cay
Pepper Tree
Port Au Prince
Port Of The Islands
Quail Roost
Reflection Lakes
Reflection Lakes Of Naples
Rialto
Riverwood
Royal Palm Golf Estates
Runaway Bay
Sapphire Cove
Sauvignon
Savannah Lakes
Serano
Serena
Seven Shores
Silver Lakes
Sonoma
Sparrow Cay
Stella Maris
Sunrise Cay
Sunset Cay Lakes
Sunset Cay Villas
Sutton Cay
Tamarindo
The Cays
Trail Ridge
Tropic Schooner Apts
Varenna
Verona Walk
Villages Of Stella Maris
West Wind Estates
Whisper Trace
Winding Cypress



