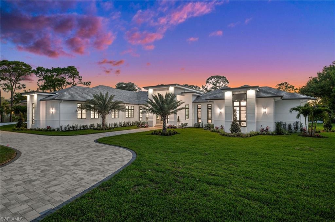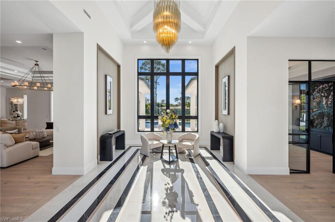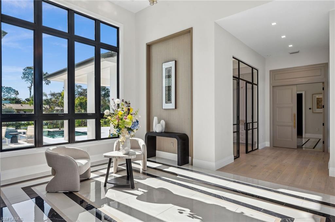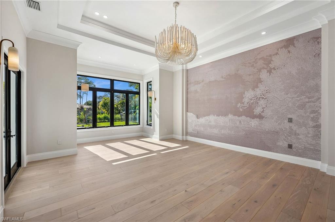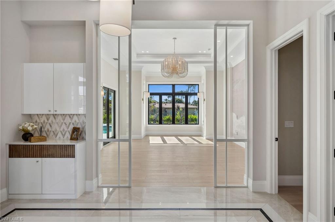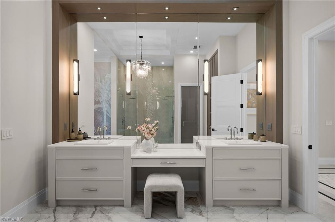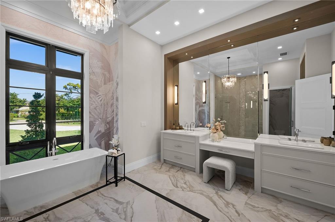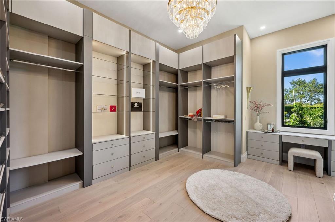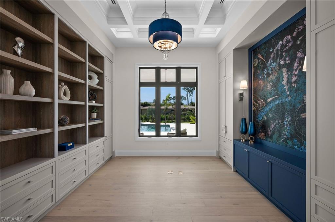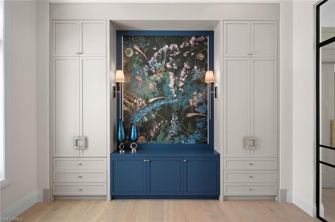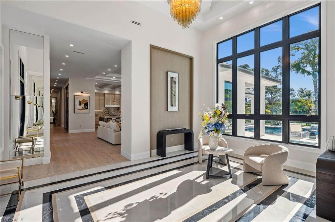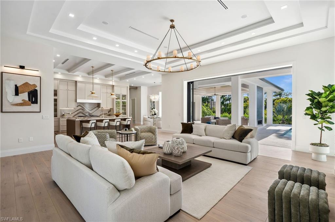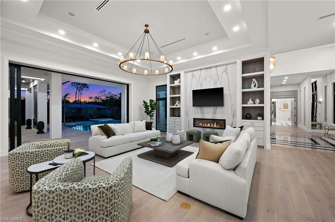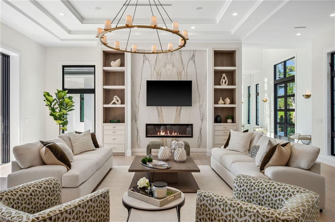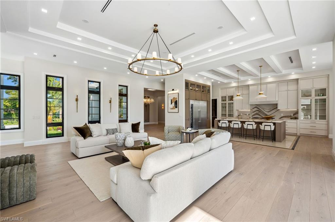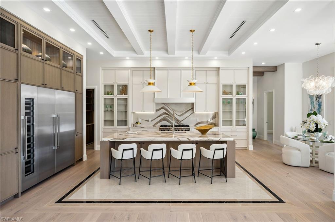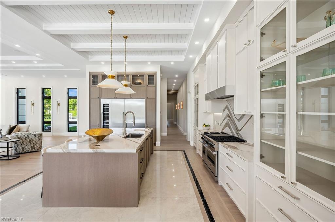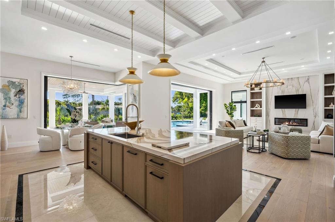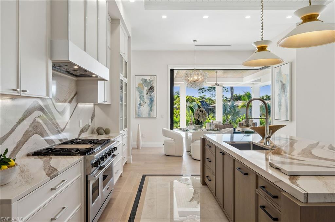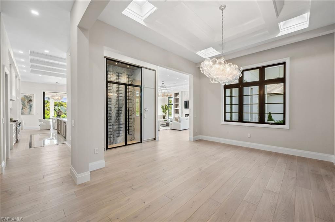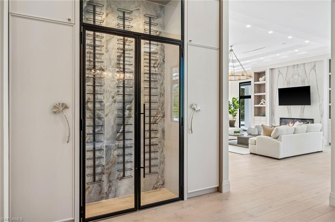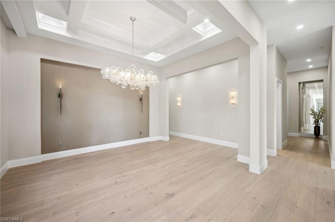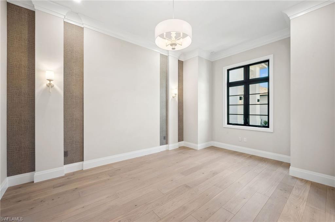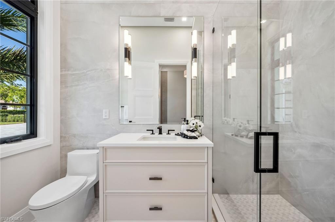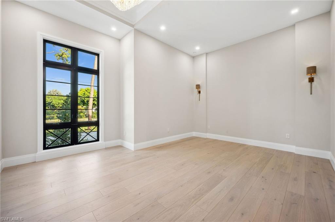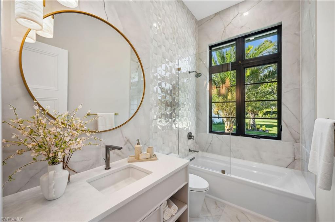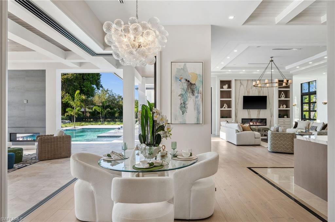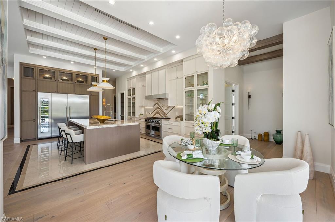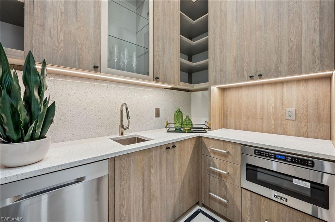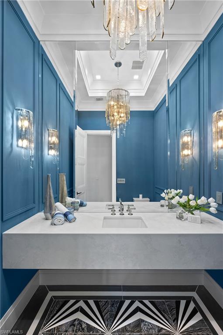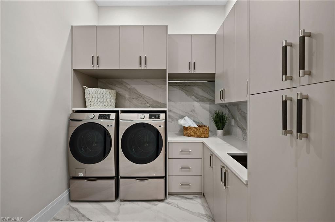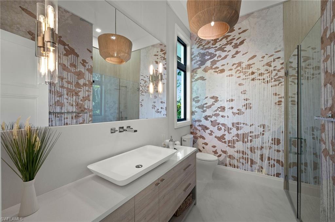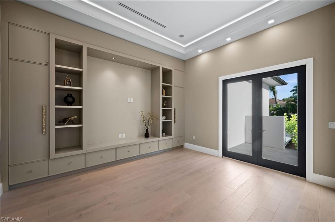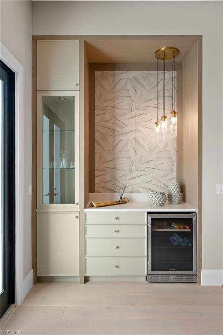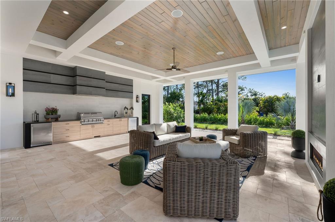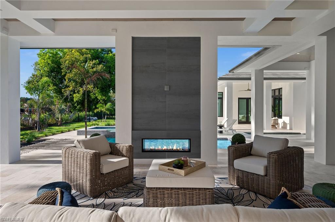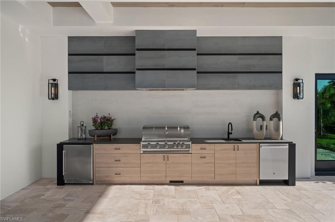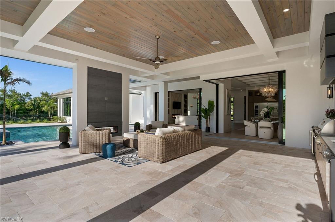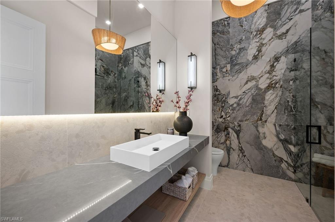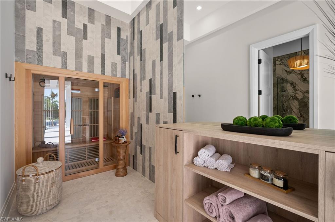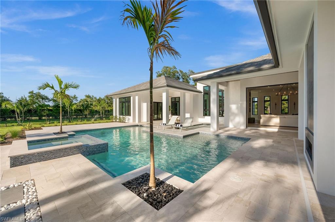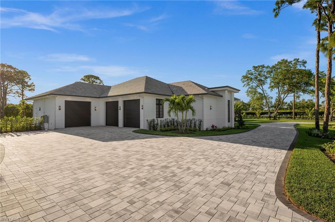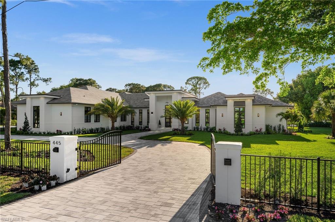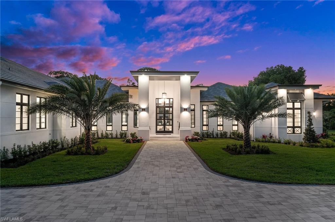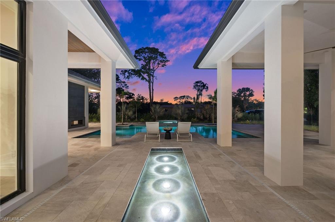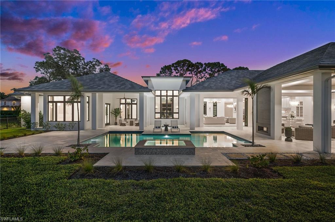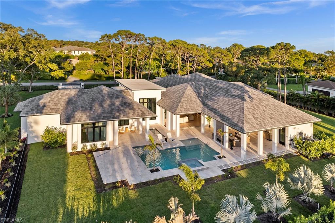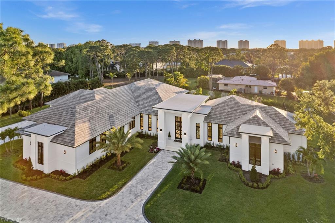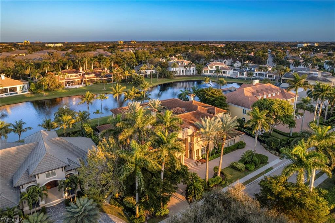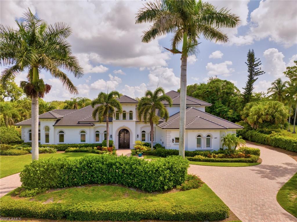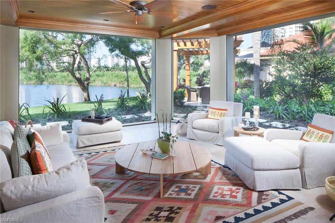445 West St , NAPLES, FL 34108
Property Photos
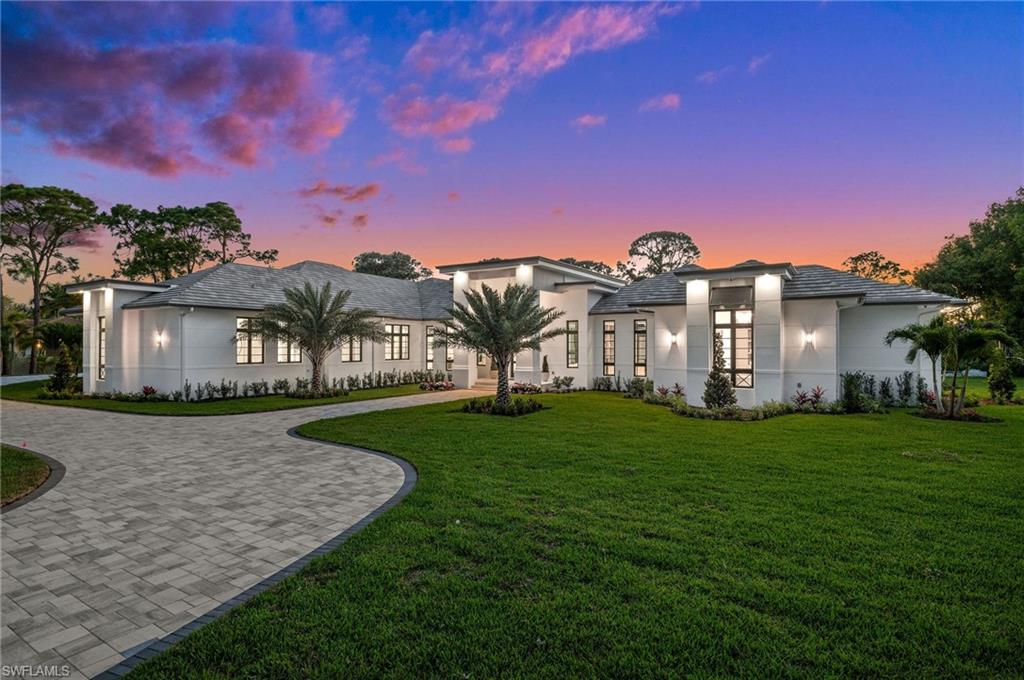
Would you like to sell your home before you purchase this one?
Priced at Only: $8,795,000
For more Information Call:
Address: 445 West St , NAPLES, FL 34108
Property Location and Similar Properties
- MLS#: 224037352 ( Residential )
- Street Address: 445 West St
- Viewed: 1
- Price: $8,795,000
- Price sqft: $1,521
- Waterfront: No
- Waterfront Type: None
- Year Built: 2024
- Bldg sqft: 5783
- Bedrooms: 4
- Total Baths: 6
- Full Baths: 5
- 1/2 Baths: 1
- Garage / Parking Spaces: 3
- Days On Market: 149
- Acreage: 1.19 acres
- Additional Information
- County: COLLIER
- City: NAPLES
- Zipcode: 34108
- Subdivision: Pine Ridge
- Building: Pine Ridge
- Provided by: Downing Frye Realty Inc.
- Contact: Margaret Sloboda, PA
- 239-261-2244

- DMCA Notice
-
DescriptionWelcome to 445 West Street, an extraordinary custom built residence in highly desirable Pine Ridge Estates, just minutes from the Gulf of Mexico. This brand new home is nestled on a sprawling 1.2 acre corner lot, completely fenced and beautifully landscaped. The meticulously designed floor plan featuring 4 Bedrooms + Den + Flex Room, 5 Full Baths, 1 Half Bath, Saltwater Pool, Spa, Sauna and 3 Car Garage, showcases the finest finishes and upgrades throughout. You will immediately be drawn to all the details and fall in love with the transitional design choices such as the subtle accents of mosaic tile and wallpaper, intricate coffered ceilings, white oak wood floors, chic light fixtures, hardware and custom cabinetry. As you step inside, you enter a beautiful foyer with stunning views of the pool, spa and fountain. To the right of the entry, you will find the primary suite; a luxurious and comfortable retreat which boasts a spa like bathroom, expansive closets and the office nearby. To the left of the entry, the open great room combines the living, dining, and kitchen area. The kitchen is equipped with top quality appliances and gas stove, making it a dream for cooking enthusiasts. It also features Cambria quartz counter tops and back splash, custom cabinetry, and a walk in butlers pantry. The dining area is ideal for gatherings with a floor to ceiling wine display. The breakfast nook off the kitchen is filled with natural light, leading to the lanai. The outdoor living space offers an impressive full service summer kitchen area, which is the perfect spot for entertaining and relaxing. Positioned with western rear exposure for breathtaking views of Naples' glorious sunsets. For ultimate relaxation, theres a sauna attached to the pool bath to melt your stress away. This property offers privacy and tranquility while being situated right in the heart of Naples. Surrounded by lush greenery and mature trees, its a peaceful haven for your enjoyment. The Ultimate Blend of Luxury, Space and Natural Beauty.
Payment Calculator
- Principal & Interest -
- Property Tax $
- Home Insurance $
- HOA Fees $
- Monthly -
Features
Bedrooms / Bathrooms
- Additional Rooms: Den - Study, Great Room, Guest Bath, Guest Room, Home Office, Laundry in Residence, Media Room, Open Porch/Lanai
- Dining Description: Breakfast Bar, Formal
- Master Bath Description: Dual Sinks, Multiple Shower Heads, Separate Tub And Shower
Building and Construction
- Construction: Concrete Block
- Exterior Features: Built In Grill, Fence, Outdoor Fireplace, Outdoor Kitchen, Sprinkler Auto
- Exterior Finish: Stucco
- Floor Plan Type: Great Room, Split Bedrooms
- Flooring: Tile, Wood
- Kitchen Description: Gas Available, Island, Walk-In Pantry
- Roof: Tile
- Sourceof Measure Living Area: Floor Plan Service
- Sourceof Measure Lot Dimensions: Property Appraiser Office
- Sourceof Measure Total Area: Floor Plan Service
- Total Area: 10280
Property Information
- Private Spa Desc: Below Ground, Concrete, Heated Electric
Land Information
- Lot Back: 261
- Lot Description: Corner
- Lot Frontage: 261
- Lot Left: 200
- Lot Right: 200
- Subdivision Number: 561400
Garage and Parking
- Garage Desc: Attached
- Garage Spaces: 3.00
- Parking: Circle Drive, Driveway Paved
Eco-Communities
- Irrigation: Well
- Private Pool Desc: Below Ground, Concrete, Equipment Stays, Heated Electric, Pool Bath, Salt Water System
- Storm Protection: Impact Resistant Doors, Impact Resistant Windows
- Water: Central
Utilities
- Cooling: Central Electric
- Gas Description: Propane
- Heat: Central Electric
- Internet Sites: Broker Reciprocity, Homes.com, ListHub, NaplesArea.com, Realtor.com
- Pets: No Approval Needed
- Sewer: Septic
- Windows: Impact Resistant
Amenities
- Amenities: Streetlight, Underground Utility
- Amenities Additional Fee: 0.00
- Elevator: None
Finance and Tax Information
- Application Fee: 0.00
- Home Owners Association Fee: 0.00
- Mandatory Club Fee: 0.00
- Master Home Owners Association Fee: 0.00
- Tax Year: 2023
- Transfer Fee: 0.00
Other Features
- Approval: Other
- Boat Access: None
- Development: PINE RIDGE
- Equipment Included: Auto Garage Door, Cooktop - Gas, Dishwasher, Disposal, Double Oven, Dryer, Microwave, Refrigerator/Freezer, Smoke Detector, Tankless Water Heater, Washer, Wine Cooler
- Furnished Desc: Negotiable
- Housing For Older Persons: No
- Interior Features: Built-In Cabinets, Cable Prewire, Closet Cabinets, Coffered Ceiling, Custom Mirrors, Fireplace, Foyer, Laundry Tub, Pantry, Smoke Detectors, Surround Sound Wired, Volume Ceiling, Walk-In Closet, Zero/Corner Door Sliders
- Last Change Type: Price Decrease
- Legal Desc: PINE RIDGE EXT BLK N LOT 9 OR 856 PG 745
- Area Major: NA13 - Pine Ridge Area
- Mls: Naples
- Open House Upcoming: Public: Sun Sep 22, 1:00PM-4:00PM
- Parcel Number: 67284800001
- Possession: At Closing
- Restrictions: None
- Special Assessment: 0.00
- Special Information: Survey Available
- The Range: 25
- View: Landscaped Area
Owner Information
- Ownership Desc: Single Family
Similar Properties
Nearby Subdivisions
Admiralty Of Vanderbilt Beach
Arbors At Pelican Marsh
Avalon
Barrington At Pelican Bay
Bay Colony Shores
Bay Villas
Bayshores
Beachmoor
Beachwalk
Beachwalk Gardens
Beachwalk Homes
Beachwalk Villas
Biltmore At Bay Colony
Breakwater
Bridge Way Villas
Brighton At Bay Colony
Calais
Cambridge At Pelican Bay
Cap Ferrat
Chanteclair Maisonettes
Chateau Vanderbilt
Chateaumere
Chateaumere Royale
Claridge
Conners
Contessa At Bay Colony
Coronado
Crescent
Dorchester
Egrets Walk
Emerald Woods
Epique
Glencove
Glenview
Grand Bay At Pelican Bay
Grosvenor
Gulf Breeze At Vanderbilt
Gulf Cove
Gulfshores At Vanderbilt Beach
Heron At Pelican Bay
Hyde Park
Interlachen
Isle Verde
La Scala At Vanderbilt Beach
Laurel Oaks At Pelican Bay
Le Dauphin
Lugano
Marbella At Pelican Bay
Marquesa At Bay Colony
Mercato
Monte Carlo Club
Montenero
Moraya Bay
Mystique
Naples Park
Oak Lake Sanctuary
Oakmont
Pavilion Club
Pebble Creek
Pelican Bay
Pelican Bay Woods
Pelican Marsh
Pelican Ridge
Pine Ridge
Pinecrest
Pinecrest At Pelican Bay
Pointe Verde
Regal Point
Regatta
Remington At Bay Colony
Salerno At Bay Colony
San Marino
Sanctuary
Seawatch
Serendipity
St Kitts
St Laurent
St Lucia
St Maarten
St Marissa
St Nicole
St Raphael
St Simone
Strand At Bay Colony
Stratford
Summerplace
Sweet Bay
The Barcelona
The Pines
The Seville
The Strada
Toscana At Bay Colony
Trieste At Bay Colony
Valencia At Pelican Bay
Vanderbilt Bay
Vanderbilt Beach
Vanderbilt Gulfside
Vanderbilt Landings
Vanderbilt Shores
Vanderbilt Surf Colony
Vanderbilt Towers
Vanderbilt Yacht Racquet
Vizcaya At Bay Colony
Waterford At Pelican Bay
Willow Brook At Pelican Bay



