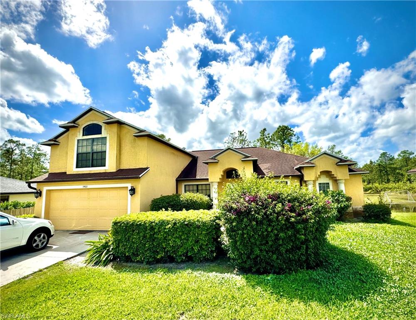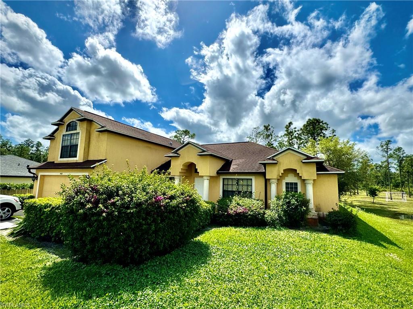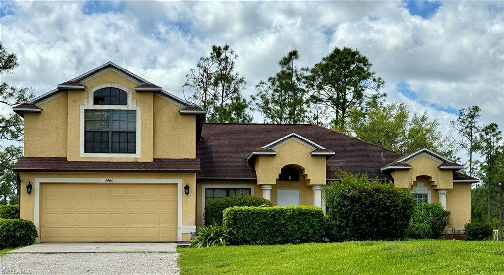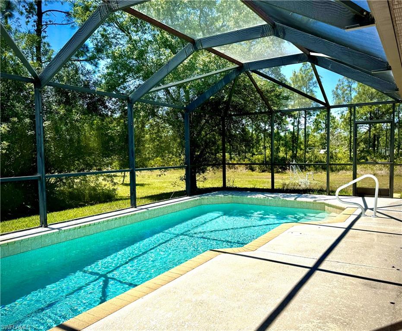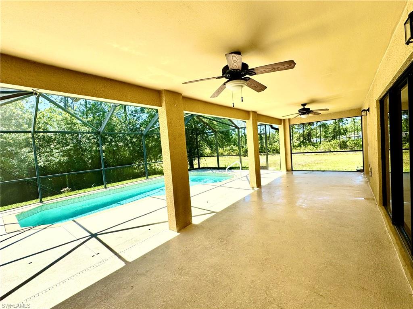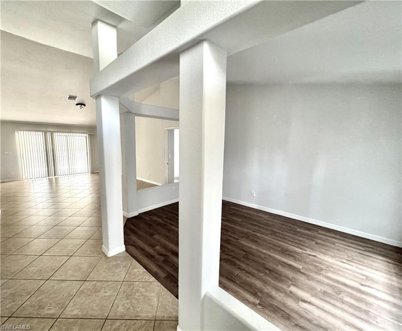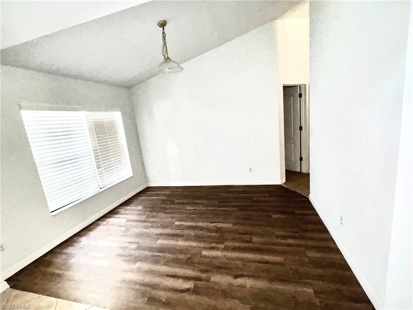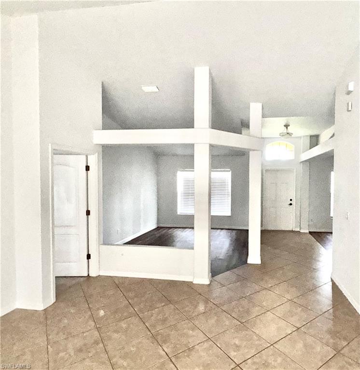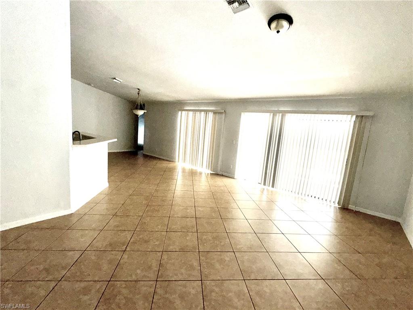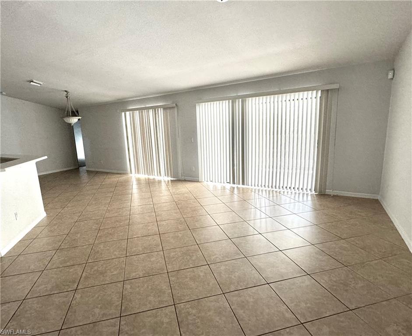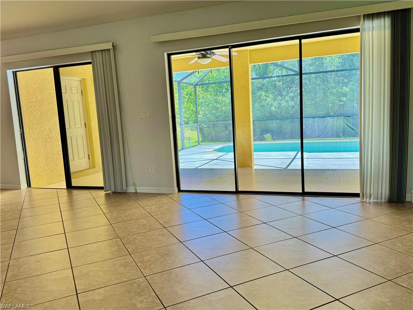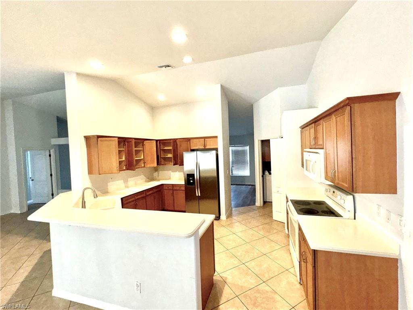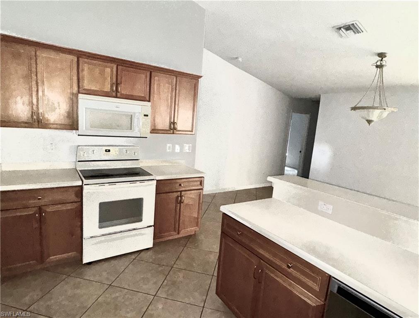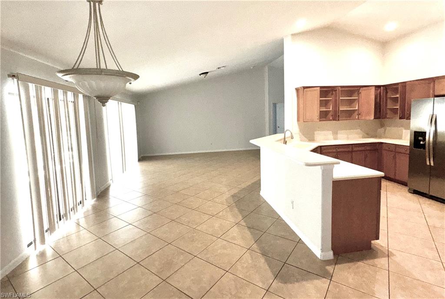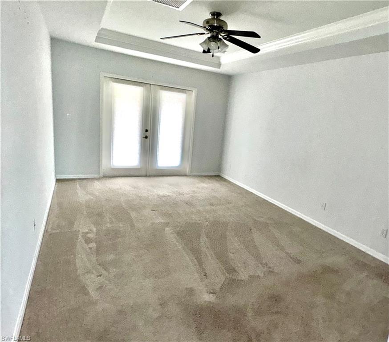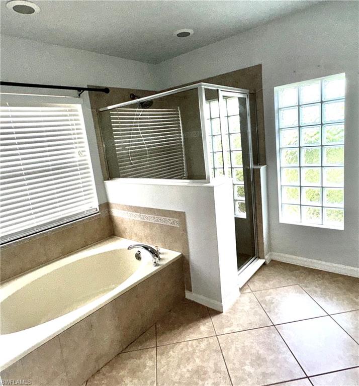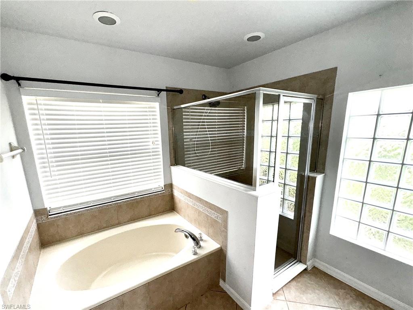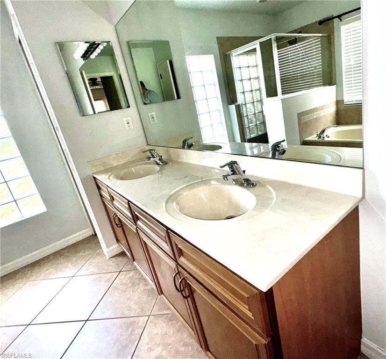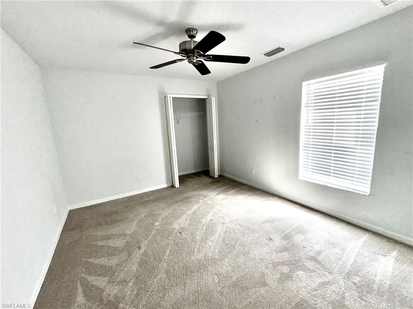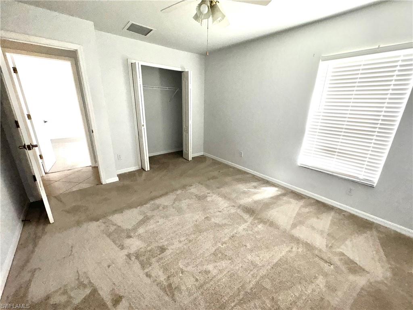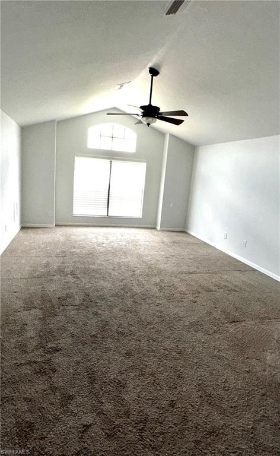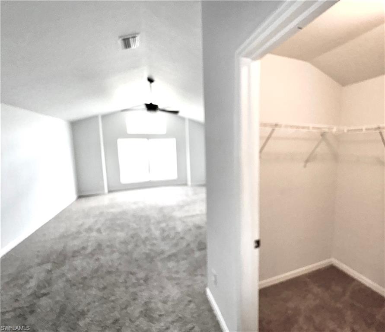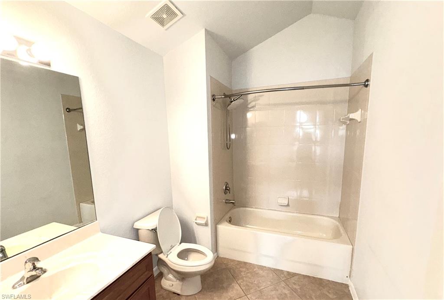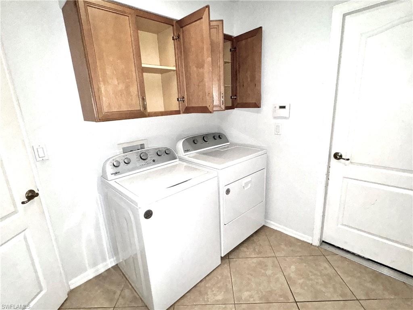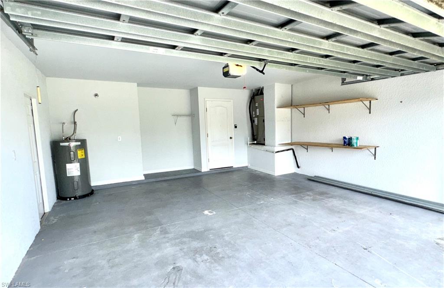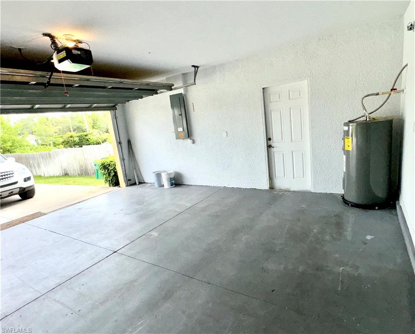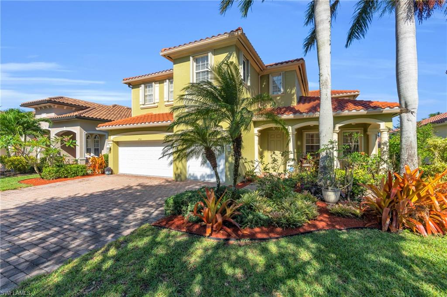3460 43 Ave Ne, NAPLES, FL 34120
Property Photos
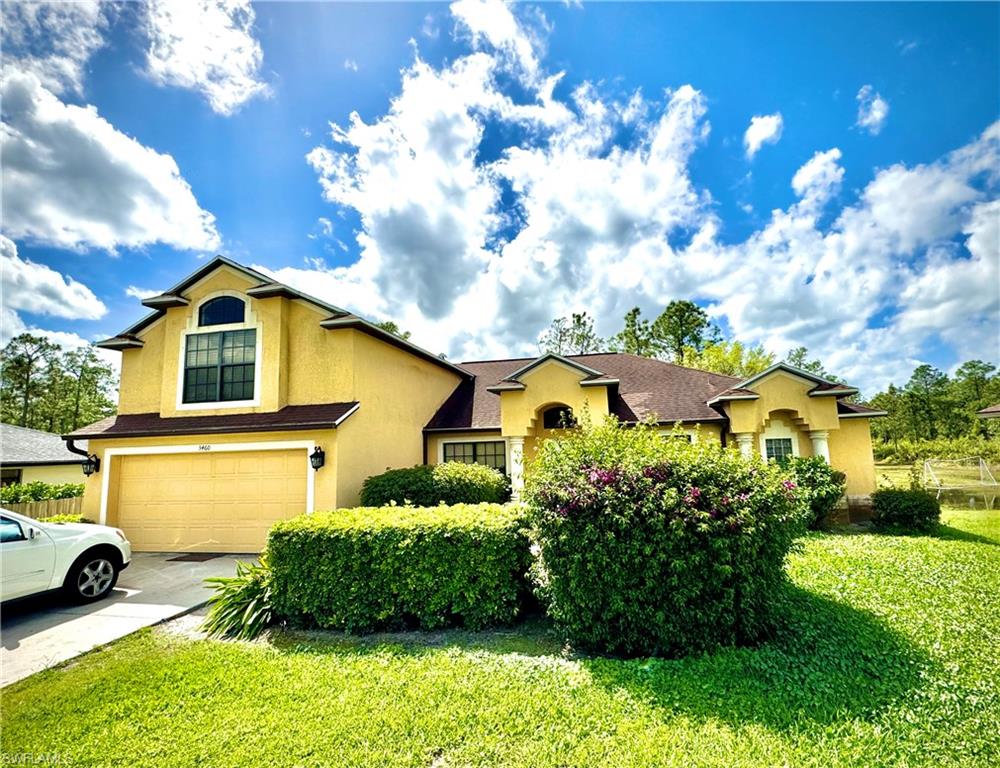
Would you like to sell your home before you purchase this one?
Priced at Only: $649,900
For more Information Call:
Address: 3460 43 Ave Ne, NAPLES, FL 34120
Property Location and Similar Properties
- MLS#: 224037224 ( Residential )
- Street Address: 3460 43 Ave Ne
- Viewed: 2
- Price: $649,900
- Price sqft: $210
- Waterfront: No
- Waterfront Type: None
- Year Built: 2006
- Bldg sqft: 3100
- Bedrooms: 5
- Total Baths: 3
- Full Baths: 3
- Garage / Parking Spaces: 2
- Days On Market: 149
- Acreage: 1.14 acres
- Additional Information
- County: COLLIER
- City: NAPLES
- Zipcode: 34120
- Subdivision: Golden Gate Estates
- Building: Golden Gate Estates
- Middle School: CORKSCREW
- High School: PALMETTO RIDGE
- Provided by: Premiere Plus Realty Company
- Contact: Cristina Gracia
- 239-732-7837

- DMCA Notice
-
Description$40K under Appraised Value done on June 14, 2024. Motivated Seller. Bring your offers. This stunning single family residence has it all: 5 Bedrooms, 3 Baths including 2 suites, perfect for accommodating guests or in laws. The versatile upstairs suite can be used as a bonus room, office space, or a comfortable haven for guests. Enjoy spacious living areas including formal living and dining rooms, a cozy family room, and a convenient nook area. Step outside to the extended screened lanai, ideal for outdoor gatherings and enjoying the beautiful pool. With a convenient 2 Car Garage, ample space for parking and storage is provided. Rest assured with the full house Reverse Osmosis Water System, offering pure water throughout, backed by warranty for your peace of mind. A new roof installed in 11/2018 provides durability and reliability. This expansive 1.14 Acre Lot features a very clean yard and a 175 ft. setback, giving you plenty of space for parking and outdoor activities. With top rated schools nearby including Estates Elementary, Corkscrew Middle, and Palmetto Ridge High School, this home offers both coziness and practicality. Schedule a viewing today.
Payment Calculator
- Principal & Interest -
- Property Tax $
- Home Insurance $
- HOA Fees $
- Monthly -
Features
Bedrooms / Bathrooms
- Additional Rooms: Family Room, Laundry in Residence, Screened Lanai/Porch
- Dining Description: Dining - Family, Eat-in Kitchen
- Master Bath Description: Dual Sinks, Separate Tub And Shower
Building and Construction
- Construction: Concrete Block
- Exterior Features: Sprinkler Auto
- Exterior Finish: Stucco
- Floor Plan Type: Split Bedrooms, 2 Story
- Flooring: Carpet, Tile
- Kitchen Description: Pantry
- Roof: Shingle
- Sourceof Measure Living Area: Previous Appraisal
- Sourceof Measure Lot Dimensions: Developer Brochure, Previous Appraisal
- Sourceof Measure Total Area: Previous Appraisal
- Total Area: 3475
Land Information
- Lot Back: 75
- Lot Description: Other
- Lot Frontage: 75
- Lot Left: 660
- Lot Right: 660
- Subdivision Number: 344800
School Information
- Elementary School: ESTATES ELEMENTARY SCHOOL
- High School: PALMETTO RIDGE HIGH SCHOOL
- Middle School: CORKSCREW MIDDLE SCHOOL
Garage and Parking
- Garage Desc: Attached
- Garage Spaces: 2.00
- Parking: 2+ Spaces, Covered, RV-Boat
Eco-Communities
- Irrigation: Well
- Private Pool Desc: Below Ground, Pool Bath
- Storm Protection: Shutters - Manual
- Water: Reverse Osmosis - Entire House, Well
Utilities
- Cooling: Central Electric
- Heat: Central Electric
- Internet Sites: Broker Reciprocity, Homes.com, ListHub, NaplesArea.com, Realtor.com
- Pets: No Approval Needed
- Sewer: Septic
- Windows: Single Hung, Sliding
Amenities
- Amenities: Underground Utility
- Amenities Additional Fee: 0.00
- Elevator: None
Finance and Tax Information
- Application Fee: 0.00
- Home Owners Association Fee: 0.00
- Mandatory Club Fee: 0.00
- Master Home Owners Association Fee: 0.00
- Tax Year: 2023
- Transfer Fee: 0.00
Other Features
- Approval: None
- Block: 59
- Boat Access: None
- Development: GOLDEN GATE ESTATES
- Equipment Included: Auto Garage Door, Cooktop - Electric, Dishwasher, Disposal, Dryer, Microwave, Range, Refrigerator/Icemaker, Reverse Osmosis, Security System, Self Cleaning Oven, Smoke Detector, Washer, Water Treatment Owned
- Furnished Desc: Unfurnished
- Housing For Older Persons: No
- Interior Features: Built-In Cabinets, Cable Prewire, French Doors, Internet Available, Pantry, Smoke Detectors, Vaulted Ceiling, Walk-In Closet
- Last Change Type: Price Decrease
- Legal Desc: GOLDEN GATE EST UNIT 62 W 75FT OF TR 59
- Area Major: NA43 - GGE 22, 36, 38-47, 59-65
- Mls: Naples
- Parcel Number: 39777160008
- Possession: At Closing
- Restrictions: Deeded
- Special Assessment: 0.00
- Special Information: Elevation Certificate, Owner Agent, Prior Title Insurance, Seller Disclosure Available
- The Range: 28
- View: Landscaped Area, Pool/Club, Wooded Area
Owner Information
- Ownership Desc: Single Family
Similar Properties
Nearby Subdivisions
Abaco Pointe
Acreage
Acreage Header
Arboretum
Bent Creek Preserve
Bristol Pines
Bucks Run
Canopy
Citrus Greens
Coach Homes At Heritage Bay
Cobalt Cove
Compass Landing
Covent Garden
Crystal Lake Rv Resort
Golden Gate Est Unit 49
Golden Gate Estate
Golden Gate Estate Unit 4
Golden Gate Estates
Greyhawk At Golf Club Of The E
Groves At Orange Blossom
Hedgestone
Heritage Bay
Hideaway Harbor
Hollybrook
Ironstone
Lamorada
Mockingbird Crossing
Nickel Ridge
Not Applicable
Orange Blossom
Orange Blossom Ranch
Orange Tree
Quarry Shores
Quartz Cove
Richmond Park
Silverstone
Skysail
Slate Court
Sterling Hill
Terrace
Terreno At Valencia
The Groves At Orange Blossom R
The Preserve At Bristol Pines
The Quarry
The Vistas
Tuscany Cove
Tuscany Pointe
Twin Eagles
Valencia Country Club
Valencia Lakes
Valencia Trails
Ventana Pointe
Waterford At Vanderbilt Countr
Waterways Of Naples
Waterways Of Naples Unit
Weber Woods
Wedgewood
Wisteria



