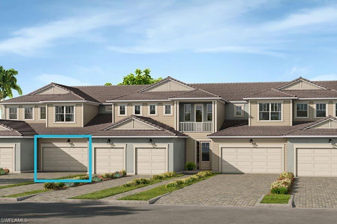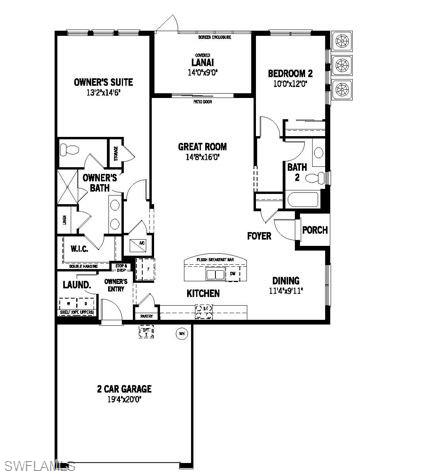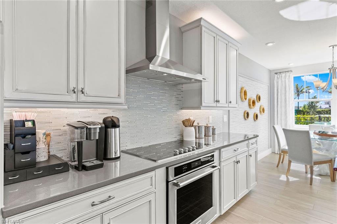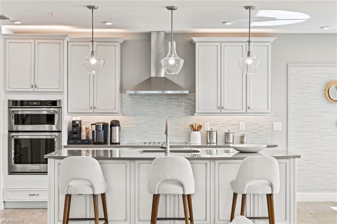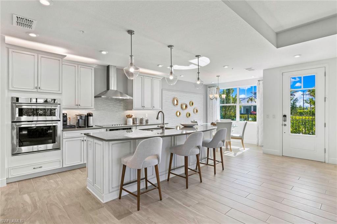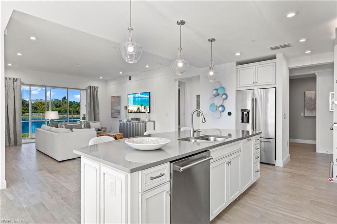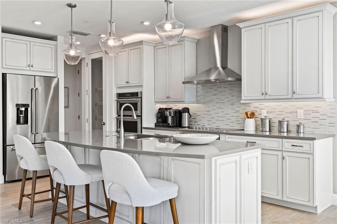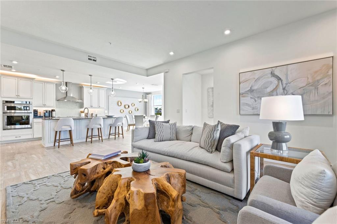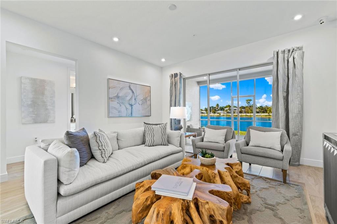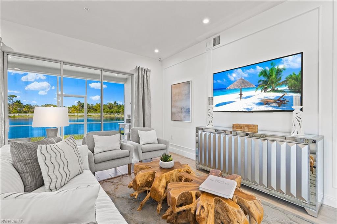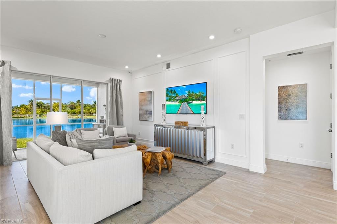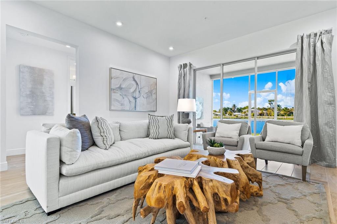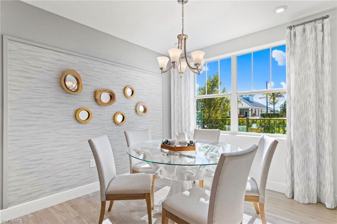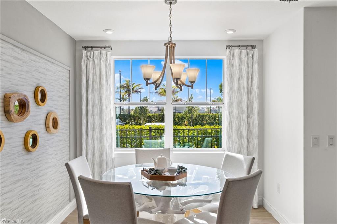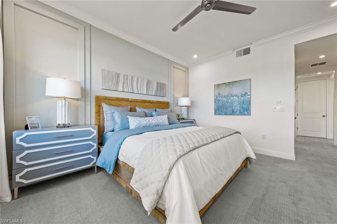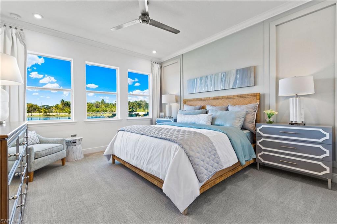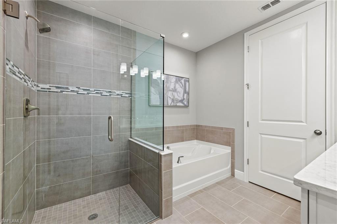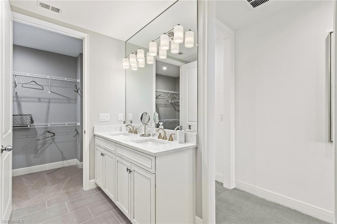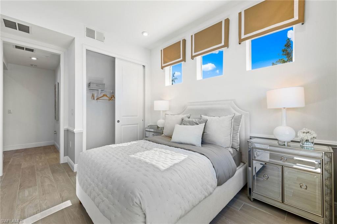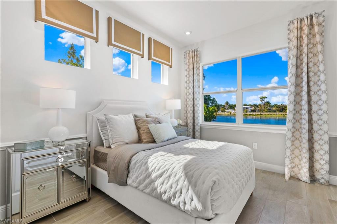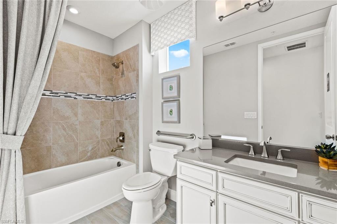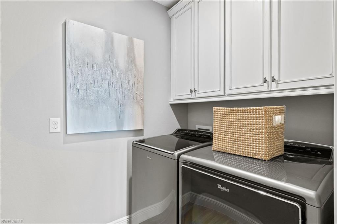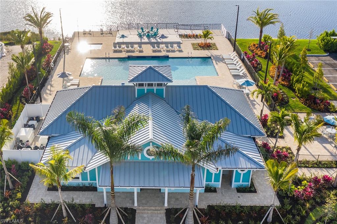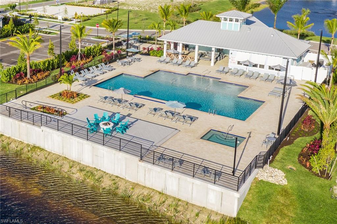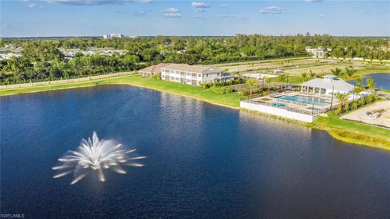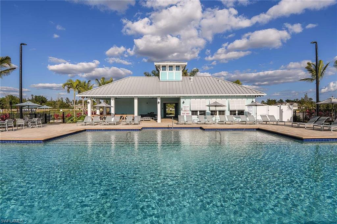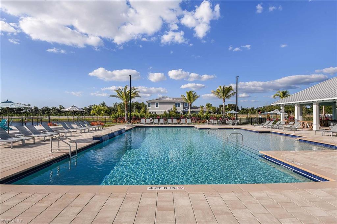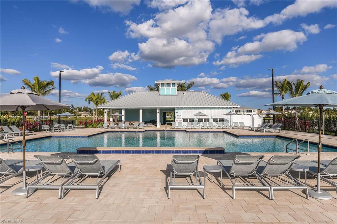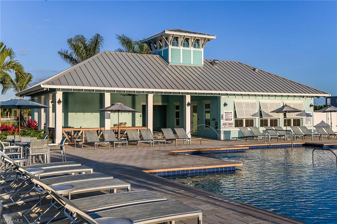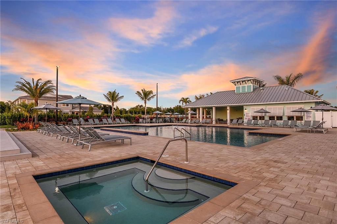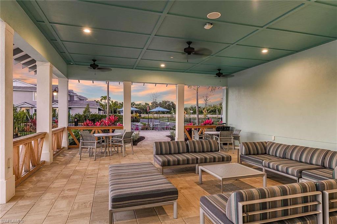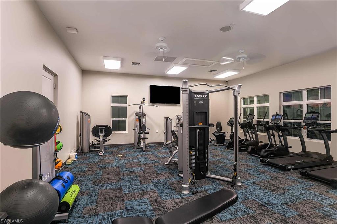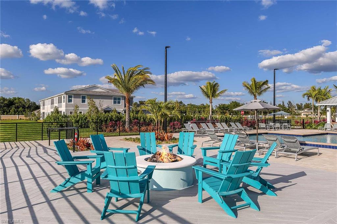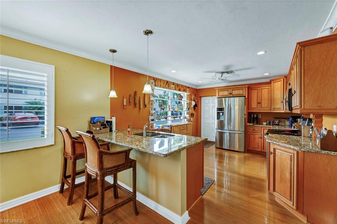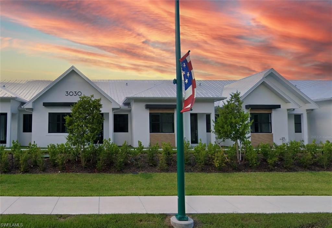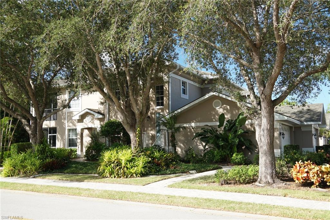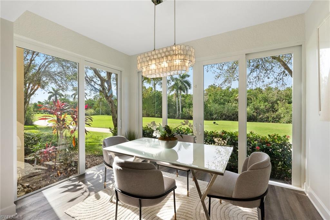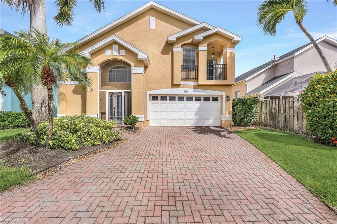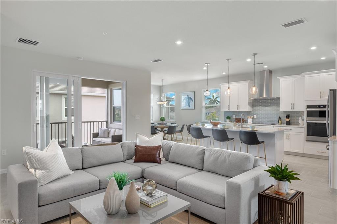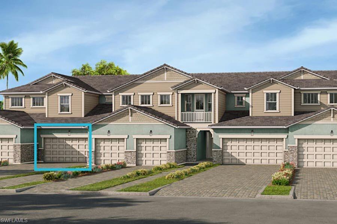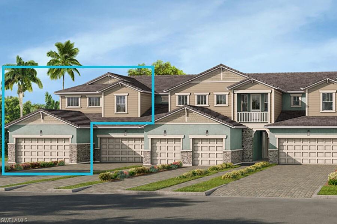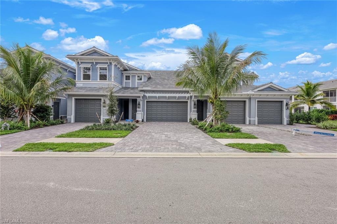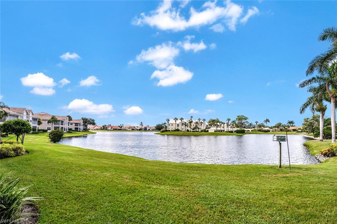4626 Arboretum Cir 103, NAPLES, FL 34112
Property Photos
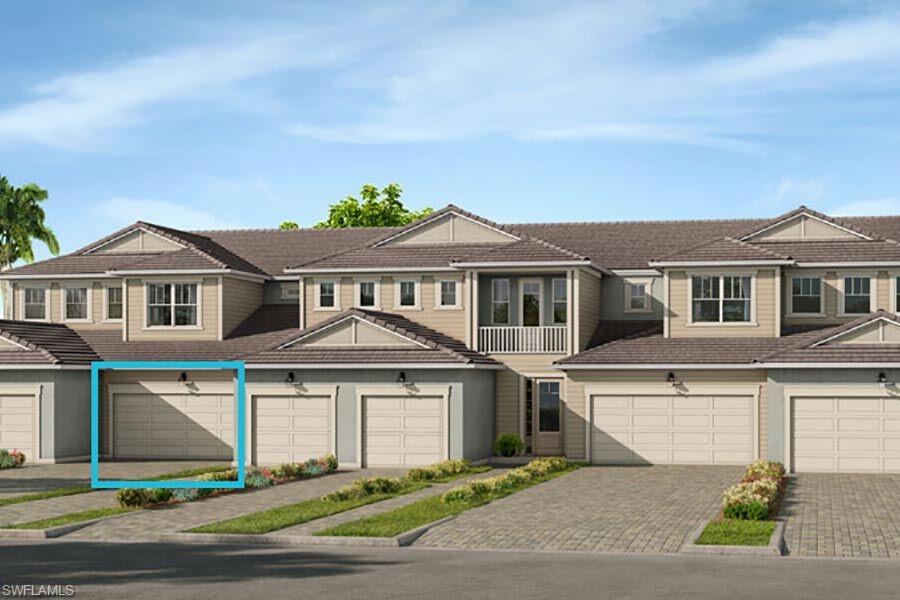
Would you like to sell your home before you purchase this one?
Priced at Only: $687,905
For more Information Call:
Address: 4626 Arboretum Cir 103, NAPLES, FL 34112
Property Location and Similar Properties
- MLS#: 224037222 ( Residential )
- Street Address: 4626 Arboretum Cir 103
- Viewed: 4
- Price: $687,905
- Price sqft: $489
- Waterfront: Yes
- Wateraccess: Yes
- Waterfront Type: Lake,None/Other
- Year Built: 2024
- Bldg sqft: 1406
- Bedrooms: 2
- Total Baths: 2
- Full Baths: 2
- Garage / Parking Spaces: 2
- Days On Market: 149
- Additional Information
- County: COLLIER
- City: NAPLES
- Zipcode: 34112
- Subdivision: Arboretum
- Building: Arboretum
- Middle School: GULFVIEW
- High School: NAPLES
- Provided by: Mattamy Real Estate Services
- Contact: Candace Merry
- 561-702-4892

- DMCA Notice
-
DescriptionExtensive waterfront view, walking distance to the amenities this is one you don't want to miss The Carmel coach home is a 1st floor end unit (1,406 sq ft under air) home that is designed to enhance your lifestyle. Featuring Smart Home Technology, 2 bedrooms, 2 baths, and a 2 car garage, upgraded design package, this open and airy floor plan has a natural flow that lives like a single family home. A beautiful designer kitchen with 42" wood Linen White painted Shaker cabinets, White/gray vein quartz countertop, large island with breakfast bar, and an adjacent sunlit dining area. The kitchen overlooks the airy Great Room that is highlighted by expansive sliding glass doors that lead to the covered, screened lanai. The owners suite is spacious and adjacent to the private owners bath with a walk in closet and two linen closets. The 2nd bedroom features front and side windows and is adjacent to the 2nd full bath. Direct access to the home is provided through the covered porch or through the 2 car garage. Fantastic location within minutes to Downtown Naples, Restaurants, Beaches, Art District, I 75, Shopping and entertainment. Photos, renderings and plans are for illustrative purposes only, and should never be relied upon and may vary from the actual home. The photos are from a furnished model home and not the home offered for sale. Taxes are estimated.
Payment Calculator
- Principal & Interest -
- Property Tax $
- Home Insurance $
- HOA Fees $
- Monthly -
Features
Bedrooms / Bathrooms
- Additional Rooms: Laundry in Residence, Open Porch/Lanai
- Dining Description: Breakfast Bar, Eat-in Kitchen
- Master Bath Description: Dual Sinks, Shower Only
Building and Construction
- Construction: Concrete Block
- Exterior Features: Patio
- Exterior Finish: Stucco
- Floor Plan Type: Split Bedrooms
- Flooring: Carpet, Tile
- Kitchen Description: Pantry
- Roof: Shingle
- Sourceof Measure Living Area: Architectural Plans
- Sourceof Measure Lot Dimensions: Survey
- Sourceof Measure Total Area: Architectural Plans
- Total Area: 1965
Land Information
- Lot Description: Zero Lot Line
School Information
- Elementary School: AVALON
- High School: NAPLES
- Middle School: GULFVIEW
Garage and Parking
- Garage Desc: Attached
- Garage Spaces: 2.00
- Parking: 2 Assigned, Driveway Paved
Eco-Communities
- Irrigation: Reclaimed
- Storm Protection: Shutters
- Water: Central
Utilities
- Cooling: Central Electric
- Heat: Central Electric
- Internet Sites: Broker Reciprocity, Homes.com, ListHub, NaplesArea.com, Realtor.com
- Pets: With Approval
- Road: Paved Road
- Sewer: Central
- Windows: Double Hung, Thermal
Amenities
- Amenities: Cabana, Clubhouse, Community Pool, Exercise Room, Sidewalk, Underground Utility
- Amenities Additional Fee: 0.00
- Elevator: None
Finance and Tax Information
- Application Fee: 0.00
- Home Owners Association Desc: Mandatory
- Home Owners Association Fee Freq: Monthly
- Home Owners Association Fee: 450.00
- Mandatory Club Fee: 0.00
- Master Home Owners Association Fee: 0.00
- One Time Othe Fee: 250
- Tax Year: 2023
- Total Annual Recurring Fees: 5400
- Transfer Fee: 750.00
Rental Information
- Min Daysof Lease: 90
Other Features
- Approval: Other
- Association Mngmt Phone: 941-866-6752
- Boat Access: None
- Development: ARBORETUM
- Equipment Included: Auto Garage Door, Cooktop, Dishwasher, Disposal, Microwave, Refrigerator, Wall Oven, Washer/Dryer Hookup
- Furnished Desc: Unfurnished
- Housing For Older Persons: No
- Interior Features: Cable Prewire, Smoke Detectors, Walk-In Closet
- Last Change Type: New Listing
- Area Major: NA08 - Royal Harbor-Windstar Are
- Mls: Naples
- Possession: At Closing
- Restrictions: No RV
- Special Assessment: 0.00
- Unit Number: 103
- View: Landscaped Area, Privacy Wall
Owner Information
- Ownership Desc: Condo
Similar Properties
Nearby Subdivisions
Abaco Bay
Arboretum
Avalon
Bayberry
Botanical Place
Cedar Hammock
Cottage Park
Crown Pointe
Deauville Lake Club
Falling Waters
Fountains
Glades
Jasper Flats
Jonesville
Kings Lake
Lakewood
Lely Tropical Estates
Mandalay
Naples Heritage
Naples Lakes Country Club
Naples Parkwood Club
Naples Sandpiper Bay Club
Napoli
Ozlyn Garden Villas
Queens Park
Riviera Golf Estates
Royal Arms Extension
Royal Arms Villas
Royal Bay Villas
Royal Harbor
Royal Park Villas
Royal Wood
Seychelles
Shadowood Villas
Spinnaker Club Condo
Sunrise
Windstar
Winterpark
Woodmere Lake Club
Woodmere Racquet Club



