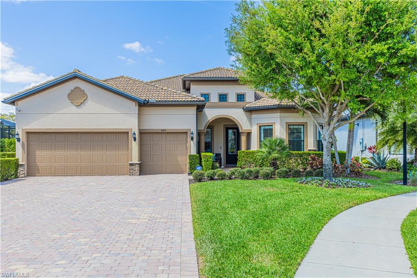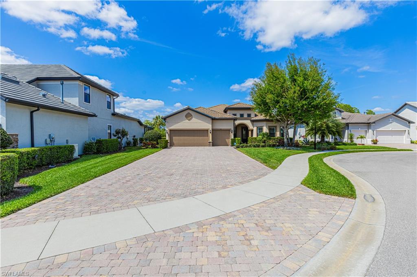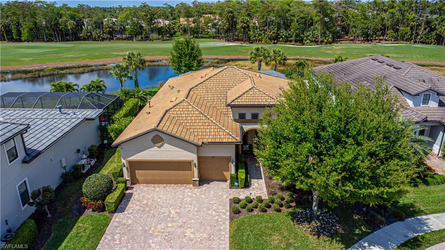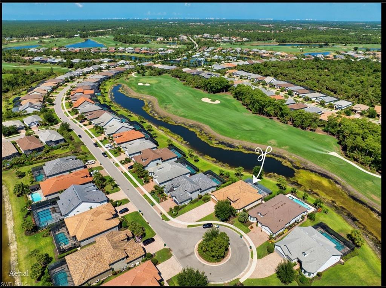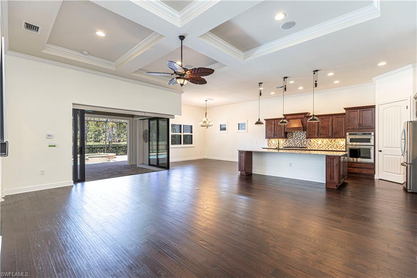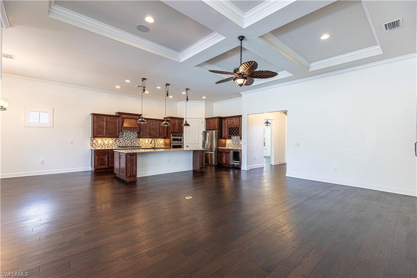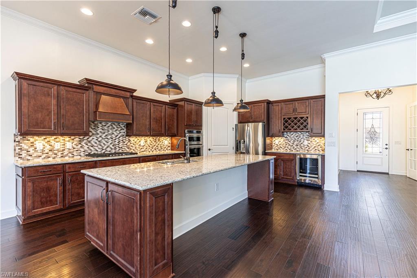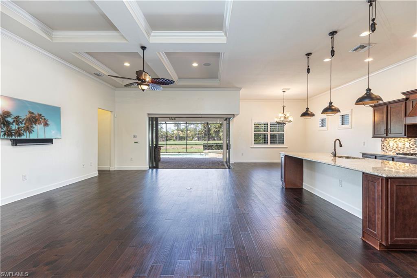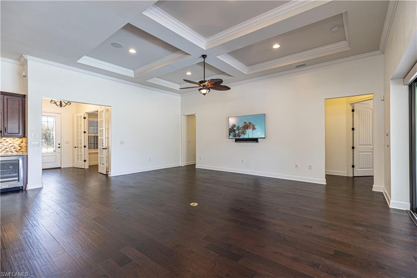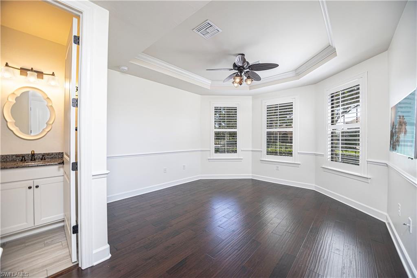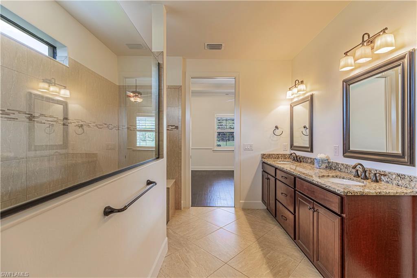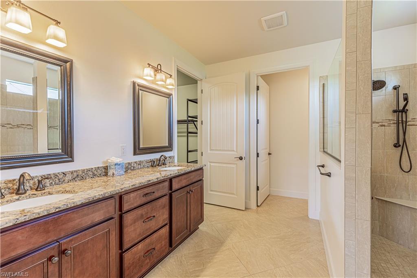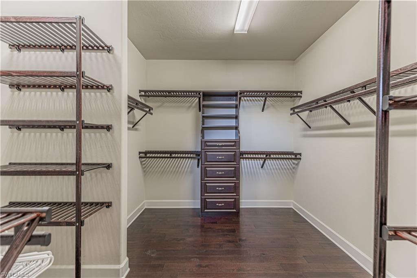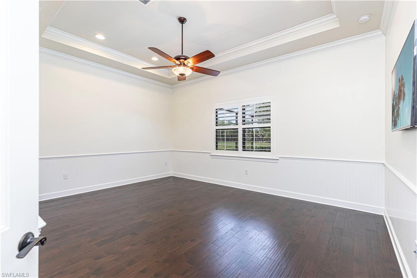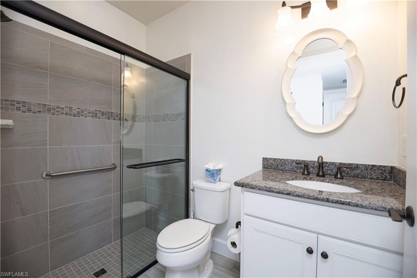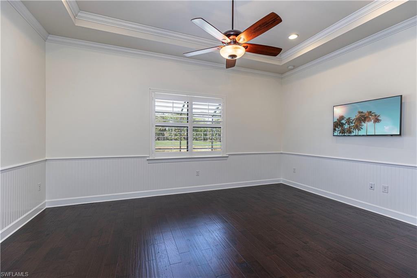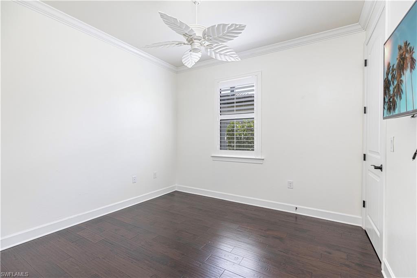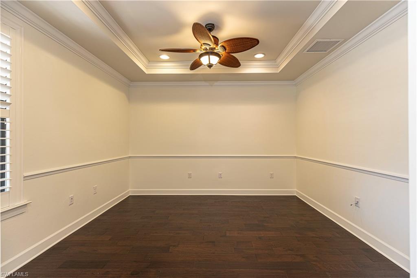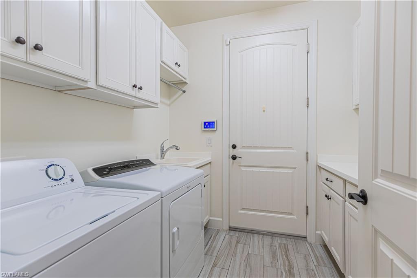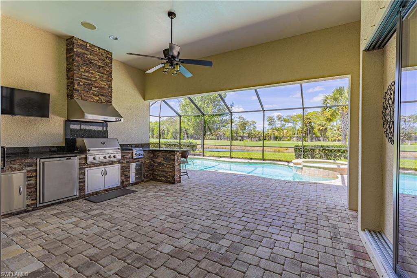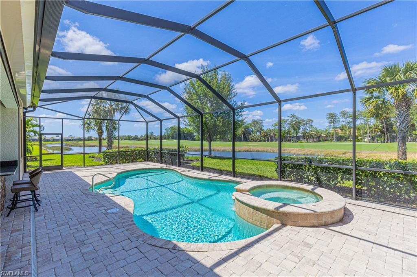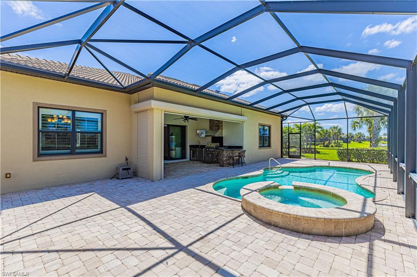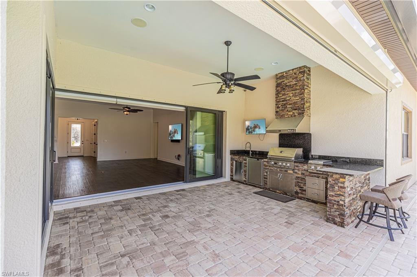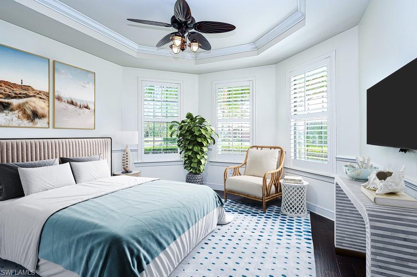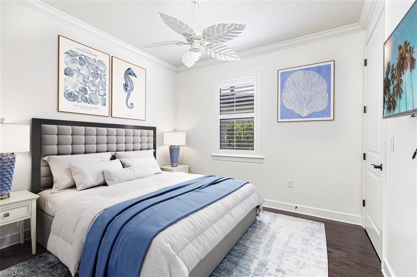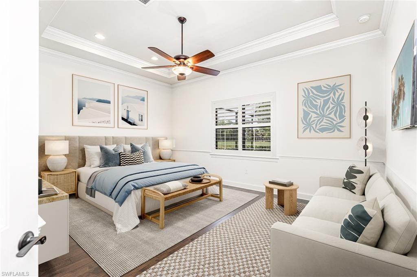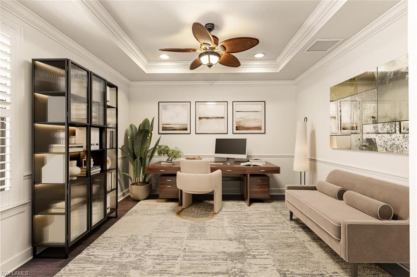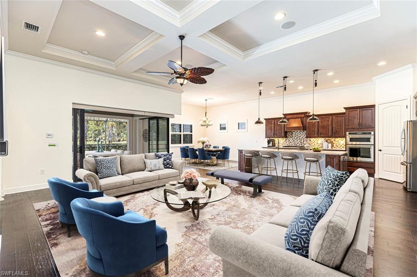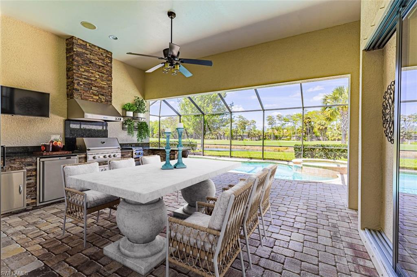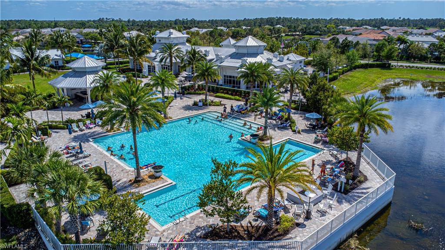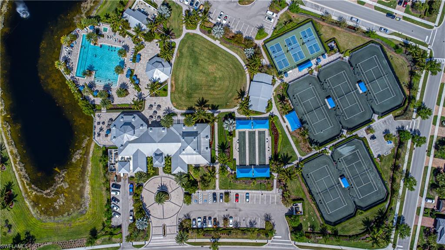9403 Surfbird Ct, NAPLES, FL 34120
Property Photos
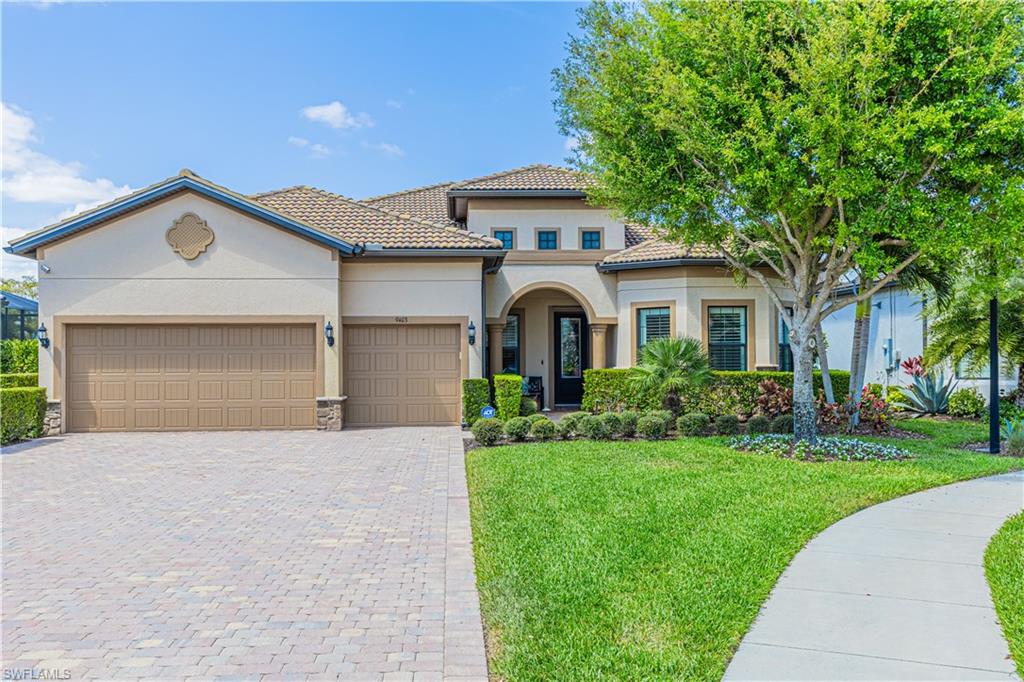
Would you like to sell your home before you purchase this one?
Priced at Only: $1,399,000
For more Information Call:
Address: 9403 Surfbird Ct, NAPLES, FL 34120
Property Location and Similar Properties
- MLS#: 224036839 ( Residential )
- Street Address: 9403 Surfbird Ct
- Viewed: 3
- Price: $1,399,000
- Price sqft: $560
- Waterfront: Yes
- Wateraccess: Yes
- Waterfront Type: Lake
- Year Built: 2016
- Bldg sqft: 2496
- Bedrooms: 3
- Total Baths: 3
- Full Baths: 3
- Garage / Parking Spaces: 3
- Days On Market: 255
- Additional Information
- County: COLLIER
- City: NAPLES
- Zipcode: 34120
- Subdivision: Greyhawk At Golf Club Of The E
- Building: Greyhawk At Golf Club Of The Everglades
- Middle School: OAK RIDGE
- High School: GULF COAST
- Provided by: John R Wood Properties
- Contact: Scott Lepore
- 239-261-6622

- DMCA Notice
-
DescriptionCul De Sac Estate Series Lot at GreyHawk in The Golf Club of the Everglades. Three bedrooms plus den home with three baths and a three car garage with ample extra parking. View of the Golf Course and the lake from the expansive lanai area featuring a pool and spa. This house contains many upgrades including , extended kitchen with double oven, impact windows and doors, quranite counter tops, custom closets and pantry, chefs out kitchen, and open and spacious floor plan. You have access to the social and dining options at the community center that features a bar/restaurant, pool area with water features, pickleball, tennis and a fitness center. You can also join the Rees Jones Golf Course with a private membership. All owners are Social Members of the Golf Club, and there is a waiting list for full golf membership.
Payment Calculator
- Principal & Interest -
- Property Tax $
- Home Insurance $
- HOA Fees $
- Monthly -
Features
Bedrooms / Bathrooms
- Additional Rooms: Den - Study, Great Room, Laundry in Residence, Screened Lanai/Porch
- Dining Description: Dining - Living, Eat-in Kitchen
- Master Bath Description: Dual Sinks, Multiple Shower Heads, Shower Only
Building and Construction
- Construction: Concrete Block
- Exterior Features: Built In Grill, Outdoor Kitchen, Patio, Sprinkler Auto
- Exterior Finish: Stucco
- Floor Plan Type: Great Room
- Flooring: Tile, Wood
- Kitchen Description: Gas Available, Island
- Roof: Tile
- Sourceof Measure Living Area: Property Appraiser Office
- Sourceof Measure Lot Dimensions: Property Appraiser Office
- Sourceof Measure Total Area: Property Appraiser Office
- Total Area: 4944
Property Information
- Private Spa Desc: Below Ground, Concrete, Heated Electric, Pool Integrated, Screened
Land Information
- Lot Back: 71
- Lot Description: Cul-De-Sac
- Lot Frontage: 95
- Lot Left: 181
- Lot Right: 139
- Subdivision Number: 378050
School Information
- Elementary School: LAUREL OAKS
- High School: GULF COAST
- Middle School: OAK RIDGE
Garage and Parking
- Garage Desc: Attached
- Garage Spaces: 3.00
- Parking: 2+ Spaces, Driveway Paved
Eco-Communities
- Irrigation: Central, Reclaimed
- Private Pool Desc: Below Ground, Heated Gas, Screened
- Storm Protection: Shutters Electric, Shutters - Screens/Fabric
- Water: Central
Utilities
- Cooling: Central Electric
- Gas Description: Natural
- Heat: Central Electric
- Internet Sites: Broker Reciprocity, Homes.com, ListHub, NaplesArea.com, Realtor.com
- Pets: No Approval Needed
- Sewer: Central
- Windows: Sliding
Amenities
- Amenities: Bike And Jog Path, Bocce Court, Clubhouse, Community Park, Community Pool, Community Room, Exercise Room, Golf Course, Internet Access, Pickleball, Private Membership, Putting Green, Restaurant, Sidewalk, Streetlight, Tennis Court, Underground Utility
- Amenities Additional Fee: 0.00
- Elevator: None
Finance and Tax Information
- Application Fee: 100.00
- Home Owners Association Fee: 0.00
- Mandatory Club Fee Freq: Annually
- Mandatory Club Fee: 1123.00
- Master Home Owners Association Fee Freq: Quarterly
- Master Home Owners Association Fee: 1729.00
- One Time Mandatory Club Fee: 2700
- Tax Year: 2023
- Total Annual Recurring Fees: 8639
- Transfer Fee: 4000.00
Rental Information
- Min Daysof Lease: 30
Other Features
- Approval: Application Fee, Buyer
- Association Mngmt Phone: 239-206-3000
- Boat Access: None
- Development: GREYHAWK AT GOLF CLUB OF THE EVERGLADES
- Equipment Included: Auto Garage Door, Cooktop - Gas, Dishwasher, Disposal, Dryer, Grill - Gas, Home Automation, Microwave, Refrigerator/Freezer, Security System, Self Cleaning Oven, Smoke Detector, Wall Oven, Washer, Wine Cooler
- Furnished Desc: Unfurnished
- Golf Type: Golf Equity
- Housing For Older Persons: No
- Interior Features: Built-In Cabinets, Foyer, French Doors, Internet Available, Laundry Tub, Pantry, Pull Down Stairs, Smoke Detectors, Surround Sound Wired, Tray Ceiling, Vaulted Ceiling, Walk-In Closet, Wet Bar, Window Coverings, Zero/Corner Door Sliders
- Last Change Type: Price Decrease
- Legal Desc: GOLF CLUB OF THE EVERGLADES PHASE 1 LOT 70
- Area Major: NA31 - E/O Collier Blvd N/O Vanderbilt
- Mls: Naples
- Parcel Number: 46068001940
- Possession: At Closing
- Rear Exposure: NW
- Restrictions: Deeded
- Section: 31
- Special Assessment: 0.00
- The Range: 27
- View: Golf Course, Lake, Landscaped Area, Water
Owner Information
- Ownership Desc: Single Family
Similar Properties
Nearby Subdivisions
Abaco Pointe
Acreage
Acreage Header
Arboretum
Avion Woods
Bent Creek Preserve
Bramble Pointe
Bristol Pines
Bucks Run
Canopy
Cape Coral
Coach Homes At Heritage Bay
Compass Landing
Corkscrew Island
Covent Garden
Crystal Lake Rv Resort
Estates At Heritage Bay
Golden Gate
Golden Gate Est Unit 49
Golden Gate Estate
Golden Gate Estate Unit 4
Golden Gate Estates
Golf Crest Of Naples
Greyhawk At Golf Club Of The E
Groves At Orange Blossom
Hedgestone
Heritage Bay
Hideaway Harbor
Hollybrook
Ironstone
Lamorada
Logan Woods
Mockingbird Crossing
Naples 701
Nautica Landing
Nickel Ridge
Not Applicable
Orange Blossom Estates
Orange Blossom Ranch
Quarry Shores
Quartz Cove
Ranchorange Blossom Ph 4
Richmond Park
Shady Hollow
Silverstone
Skysail
Slate Court
Sterling Hill
Terrace
Terreno At Valencia
The Groves At Orange Blossom R
The Preserve At Bristol Pines
The Quarry
The Shallows
The Vistas
Tuscany Cove
Tuscany Pointe
Twin Eagles
Valencia Country Club
Valencia Lakes
Valencia Trails
Vanderbilt Country Club
Ventana Pointe
Waterford At Vanderbilt Countr
Waterways Of Naples
Waterways Of Naples Unit
Weber Woods
Wedgewood
Wicklow
Wisteria



