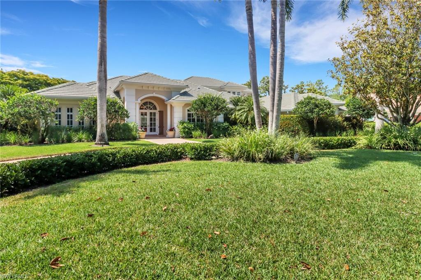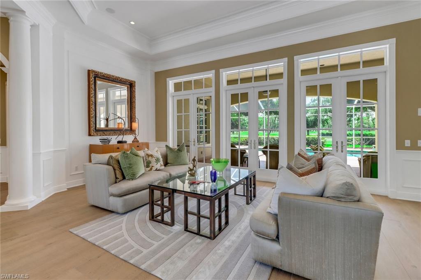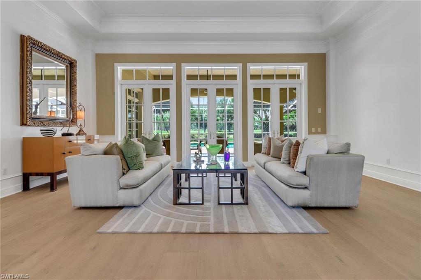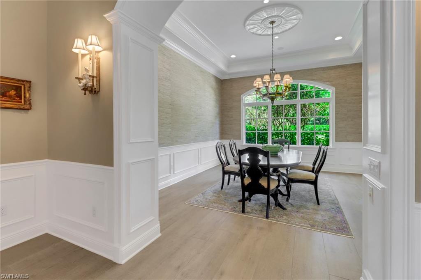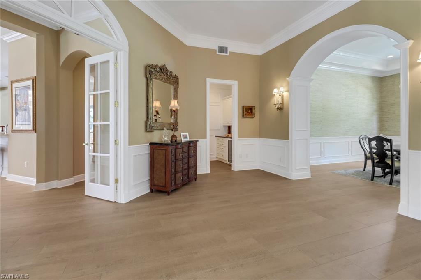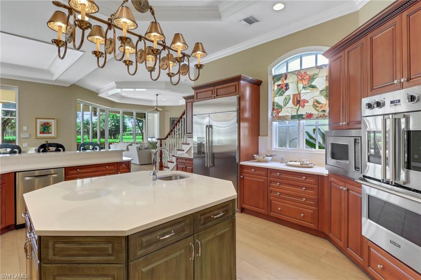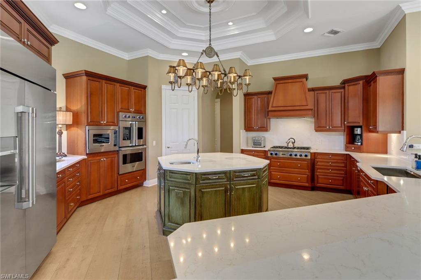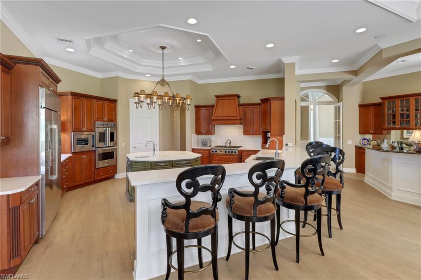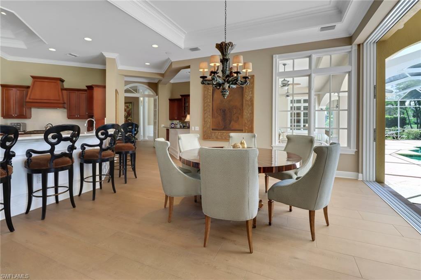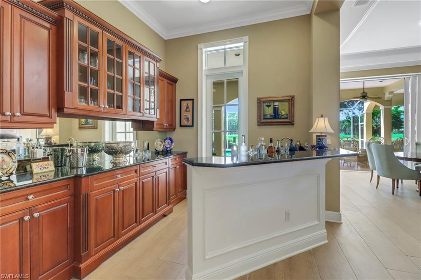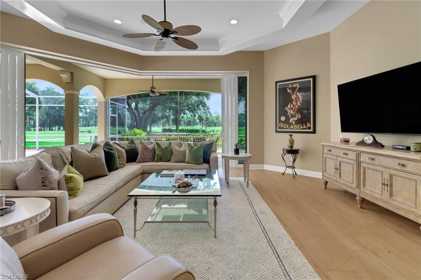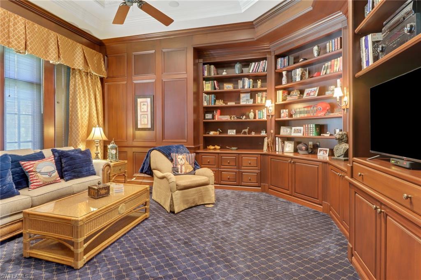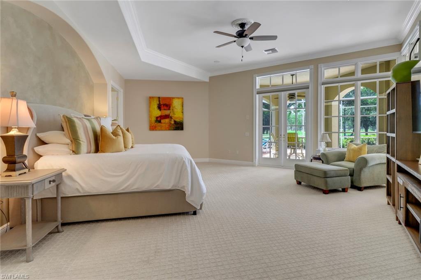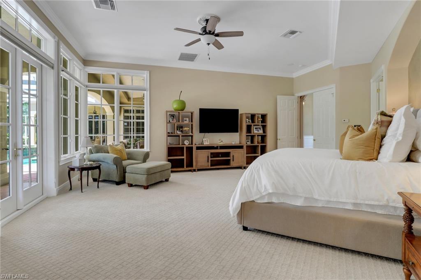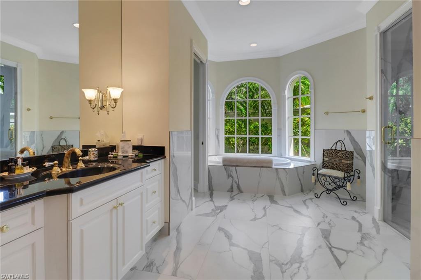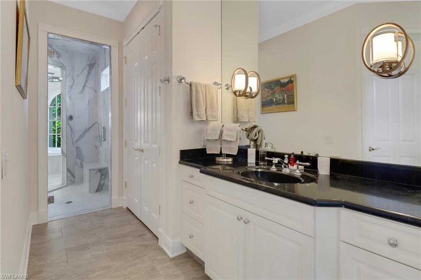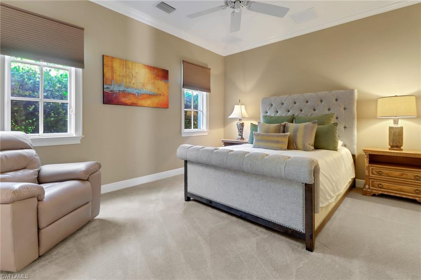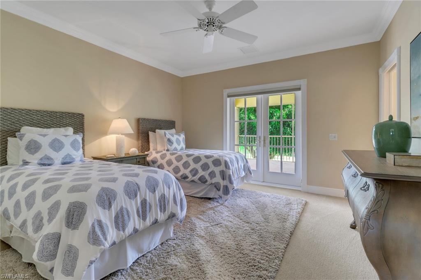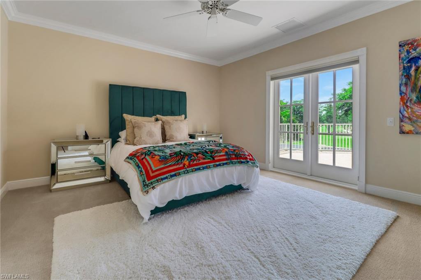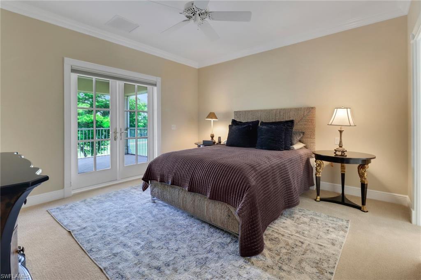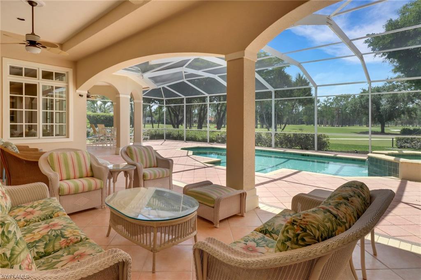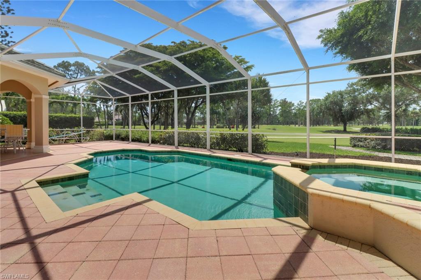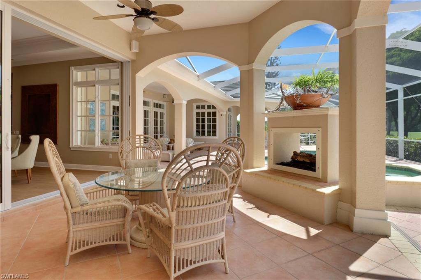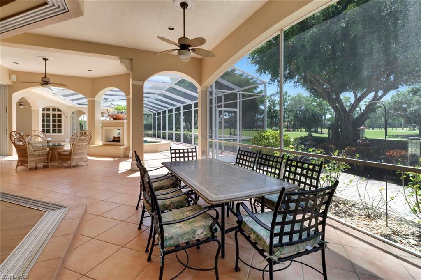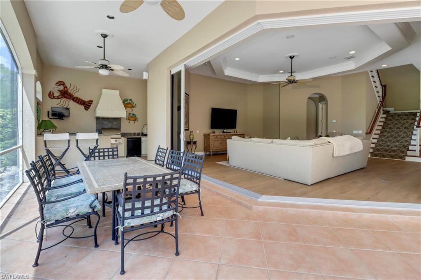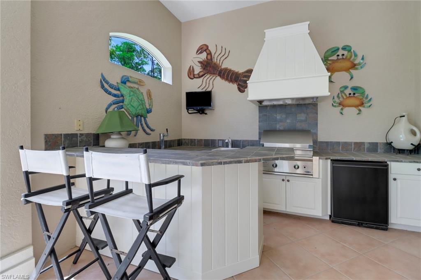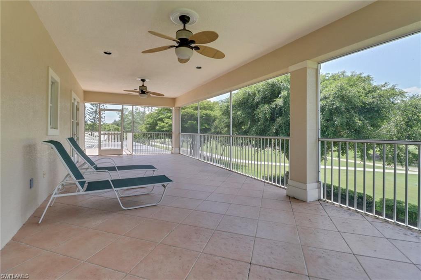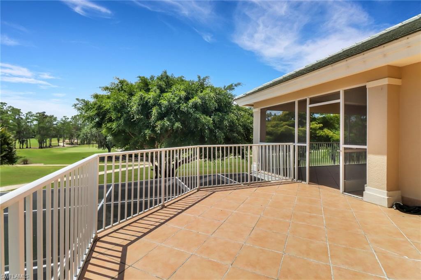4602 Pond Apple Dr N, NAPLES, FL 34119
Property Photos
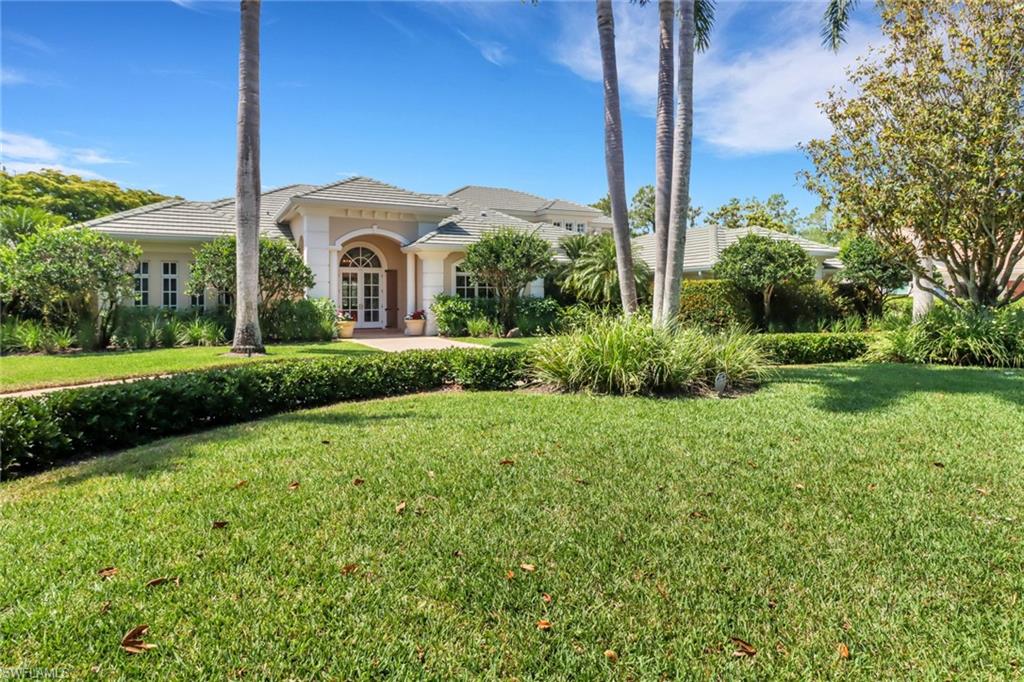
Would you like to sell your home before you purchase this one?
Priced at Only: $3,675,000
For more Information Call:
Address: 4602 Pond Apple Dr N, NAPLES, FL 34119
Property Location and Similar Properties
- MLS#: 224035741 ( Residential )
- Street Address: 4602 Pond Apple Dr N
- Viewed: 7
- Price: $3,675,000
- Price sqft: $583
- Waterfront: No
- Waterfront Type: None
- Year Built: 2004
- Bldg sqft: 6300
- Bedrooms: 5
- Total Baths: 8
- Full Baths: 6
- 1/2 Baths: 2
- Garage / Parking Spaces: 3
- Days On Market: 241
- Additional Information
- County: COLLIER
- City: NAPLES
- Zipcode: 34119
- Subdivision: Quail Creek
- Building: Quail Creek
- Middle School: NORTH NAPLES
- High School: AUBREY ROGERS
- Provided by: McQuaid & Company LLC
- Contact: Tiffany McQuaid
- 239-300-4880

- DMCA Notice
-
DescriptionStep into the Lap of Luxury! Beyond this elegant facade lies a masterpiece of modern design and timeless sophistication which commands attention to its impeccable craftsmanship and obvious details. Boasting a spacious two story layout, this exceptional home offers the epitome of refined living with all the main living areas thoughtfully positioned on the first floor for effortless convenience. As you enter, you'll be greeted by an aura of warmth and elegance, where every corner exudes an air of opulence and comfort. Retreat to the primary suite, a haven of serenity and indulgence with two individual bathrooms each with private closets. Indulge in the art of relaxation with expansive living spaces both inside and out, where natural light dances across the exquisite interior and bask in the gentle flow of the flickering flames of the outdoor fireplace, all with the shimmering pool as a backdrop. This is YOUR opportunity to experience the ultimate in coastal (and golf course) living.
Payment Calculator
- Principal & Interest -
- Property Tax $
- Home Insurance $
- HOA Fees $
- Monthly -
Features
Bedrooms / Bathrooms
- Additional Rooms: Balcony, Den - Study, Family Room, Guest Bath, Guest Room, Home Office, Laundry in Residence, Loft, Screened Balcony, Screened Lanai/Porch
- Dining Description: Breakfast Bar, Dining - Family, Eat-in Kitchen, Formal
- Master Bath Description: 2 Masters, Bidet, Jetted Tub, Multiple Shower Heads, Separate Tub And Shower
Building and Construction
- Construction: Concrete Block
- Exterior Features: Built In Grill, Deck, Outdoor Fireplace, Outdoor Kitchen, Sprinkler Auto, Water Display
- Exterior Finish: Stucco
- Floor Plan Type: Split Bedrooms, 2 Story
- Flooring: Carpet, Marble, Tile
- Kitchen Description: Built-In Desk, Gas Available, Island, Walk-In Pantry
- Roof: Tile
- Sourceof Measure Living Area: Property Appraiser Office
- Sourceof Measure Lot Dimensions: Property Appraiser Office
- Sourceof Measure Total Area: Property Appraiser Office
- Total Area: 11000
Property Information
- Private Spa Desc: Below Ground, Concrete, Equipment Stays, Heated Electric, Screened
Land Information
- Lot Back: 157
- Lot Description: Oversize
- Lot Frontage: 158
- Lot Left: 207
- Lot Right: 202
- Subdivision Number: 576100
School Information
- Elementary School: VETERANS MEMORIAL ELEMENTARY
- High School: AUBREY ROGERS HIGH SCHOOL
- Middle School: NORTH NAPLES MIDDLE
Garage and Parking
- Garage Desc: Attached
- Garage Spaces: 3.00
- Parking: Circle Drive, Paved Parking
Eco-Communities
- Irrigation: Well
- Private Pool Desc: Below Ground, Concrete, Equipment Stays, Heated Electric, Pool Bath, Screened
- Storm Protection: Impact Resistant Doors, Impact Resistant Windows
- Water: Central
Utilities
- Cooling: Central Electric
- Gas Description: Propane
- Heat: Central Electric
- Internet Sites: Broker Reciprocity, Homes.com, ListHub, NaplesArea.com, Realtor.com
- Pets: No Approval Needed
- Road: County Maintained, Paved Road
- Sewer: Central
- Windows: Casement, Impact Resistant, Sliding
Amenities
- Amenities: Bocce Court, Clubhouse, Fitness Center Attended, Full Service Spa, Golf Course, Internet Access, Pickleball, Private Membership, Putting Green, Restaurant, Streetlight, Tennis Court, Underground Utility
- Amenities Additional Fee: 0.00
- Elevator: None
Finance and Tax Information
- Application Fee: 0.00
- Home Owners Association Fee Freq: Quarterly
- Home Owners Association Fee: 1373.00
- Mandatory Club Fee: 0.00
- Master Home Owners Association Fee: 0.00
- Tax Year: 2023
- Total Annual Recurring Fees: 5492
- Transfer Fee: 0.00
Rental Information
- Min Daysof Lease: 180
Other Features
- Approval: None
- Association Mngmt Phone: 239-594-6966
- Boat Access: None
- Development: QUAIL CREEK
- Equipment Included: Auto Garage Door, Central Vacuum, Cooktop - Gas, Dishwasher, Disposal, Double Oven, Dryer, Ice Maker - Stand Alone, Microwave, Refrigerator/Icemaker, Security System, Self Cleaning Oven, Smoke Detector, Washer, Wine Cooler
- Furnished Desc: Unfurnished
- Golf Type: Golf Non Equity
- Housing For Older Persons: No
- Interior Features: Bar, Built-In Cabinets, Cathedral Ceiling, Closet Cabinets, Coffered Ceiling, Custom Mirrors, Foyer, French Doors, Internet Available, Laundry Tub, Pantry, Pull Down Stairs, Smoke Detectors, Vaulted Ceiling, Walk-In Closet, Wet Bar, Window Coverings
- Last Change Type: Extended
- Legal Desc: QUAIL CREEK UNIT 4 BLK N LOT 17
- Area Major: NA21 - N/O Immokalee Rd E/O 75
- Mls: Naples
- Parcel Number: 68740920000
- Possession: At Closing
- Restrictions: Architectural, Deeded, No RV
- Section: 17
- Special Assessment: 0.00
- Special Information: Seller Disclosure Available
- The Range: 26
- View: Golf Course, Lake
Owner Information
- Ownership Desc: Single Family
Nearby Subdivisions
Acreage Header
Arbor Glen
Avellino Isles
Bellerive
Bimini Bay
Black Bear Ridge
Cayman
Chardonnay
Clubside Reserve
Concord
Crestview Condominium At Herit
Crystal Lake Rv Resort
Cypress Trace
Cypress Woods Golf + Country C
Cypress Woods Golf And Country
Da Vinci Estates
Erin Lake
Esplanade
Fairgrove
Fairway Preserve
Fountainhead
Golden Gate Estates
Hammock Isles
Heritage Greens
Huntington Lakes
Ibis Cove
Indigo Lakes
Indigo Preserve
Island Walk
Jasmine Lakes
Key Royal Condominiums
Laguna Royale
Lalique
Lantana At Olde Cypress
Laurel Greens
Laurel Lakes
Leeward Bay
Logan Woods
Longshore Lake
Meadowood
Montelena
Napa Ridge
Neptune Bay
Nottingham
Oakes Estates
Olde Cypress
Palazzo At Naples
Palo Verde
Pebblebrooke Lakes
Quail Creek
Quail Creek Village
Quail West
Raffia Preserve
Regency Reserve
Riverstone
San Miguel
Santorini Villas
Saturnia Lakes
Saturnia Lakes 1
Silver Oaks
Sonoma Lake
Sonoma Oaks
Stonecreek
Summit Place
Terrace
Terracina
Terramar
The Cove
The Meadows
Tra Vigne
Tuscany
Tuscany Cove
Valley Oak
Vanderbilt Place
Vanderbilt Reserve
Venezia Grande Estates
Villa Verona
Villa Vistana
Vineyards
Vintage Reserve
Vista Pointe
Windward Bay



