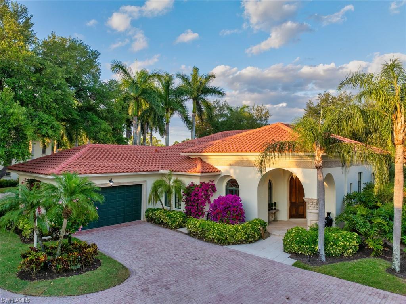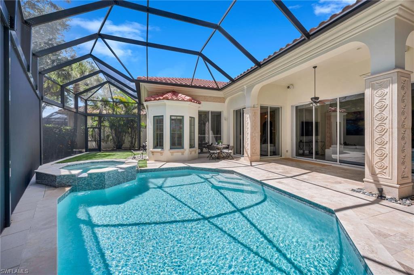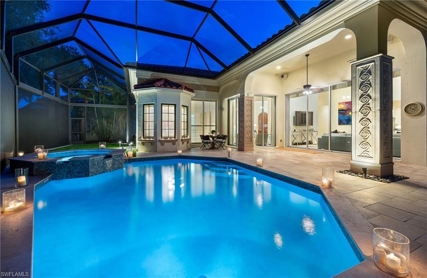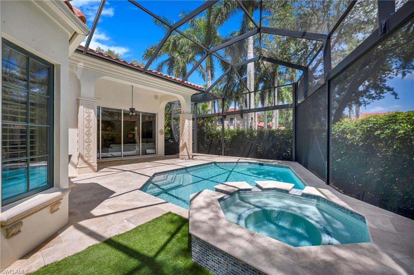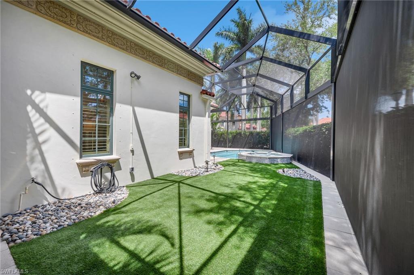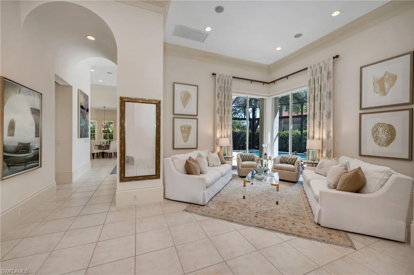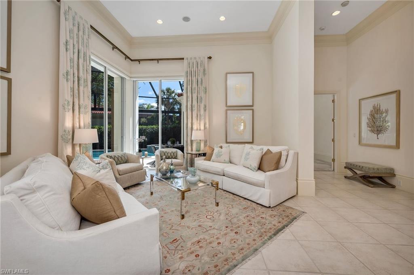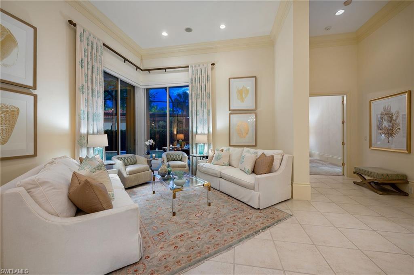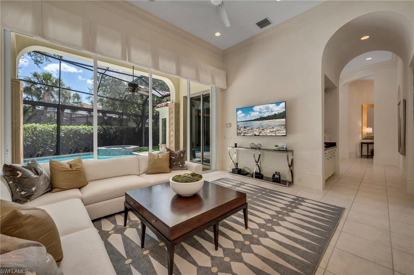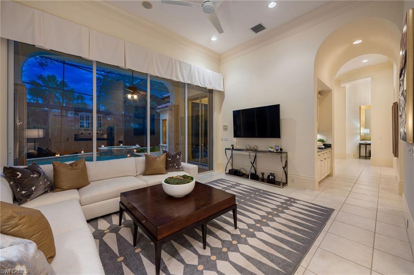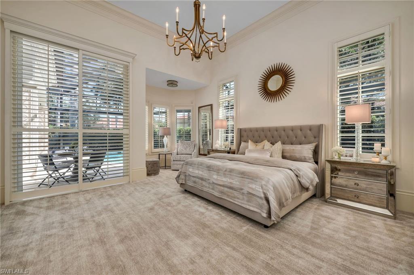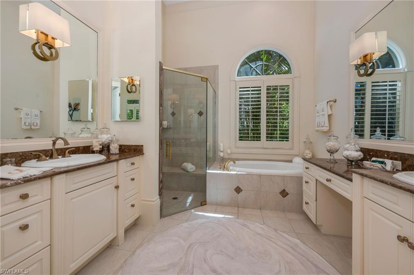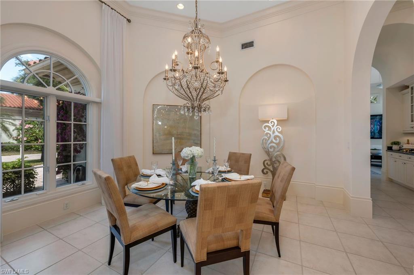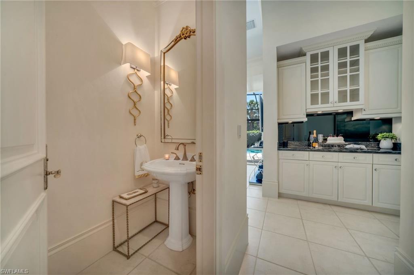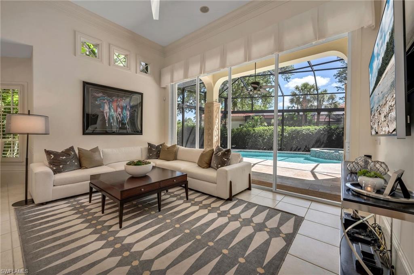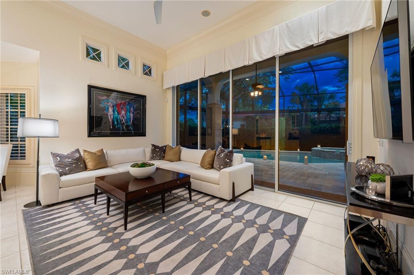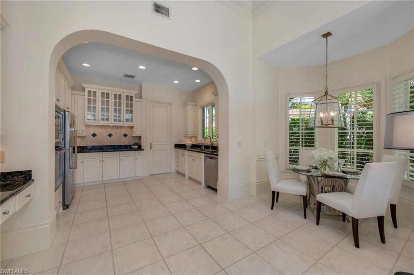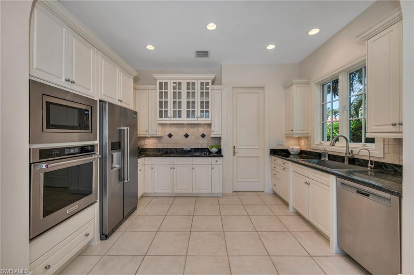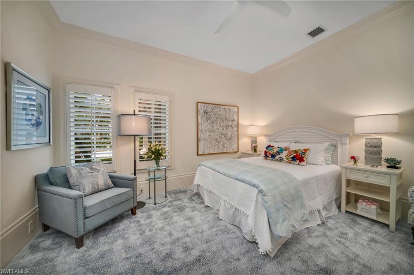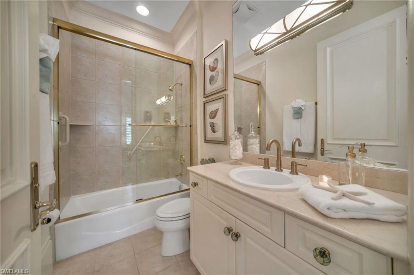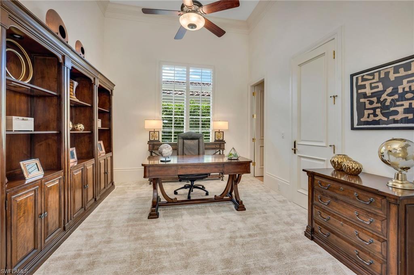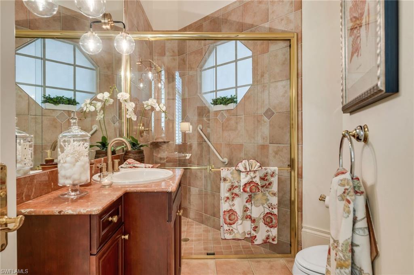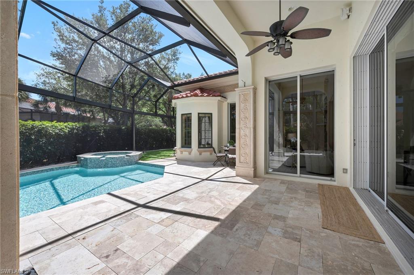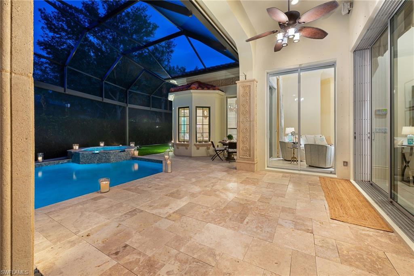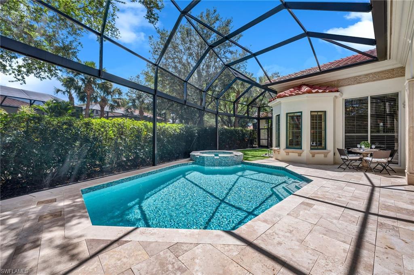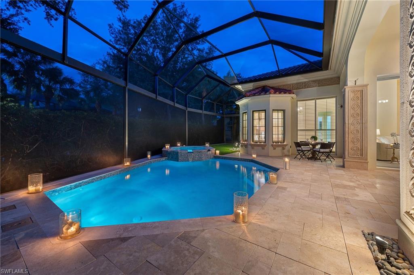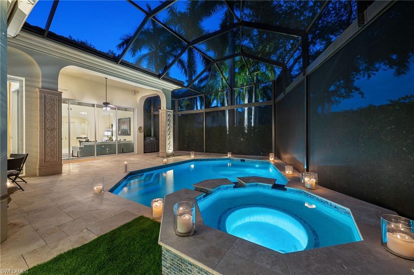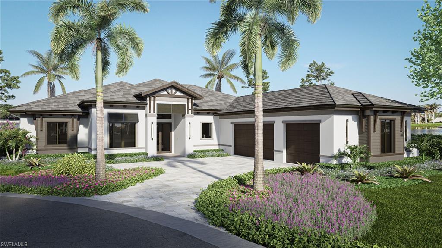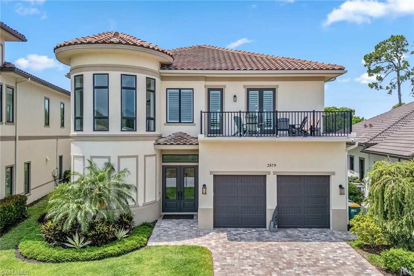2645 Sorrel Way, NAPLES, FL 34105
Property Photos
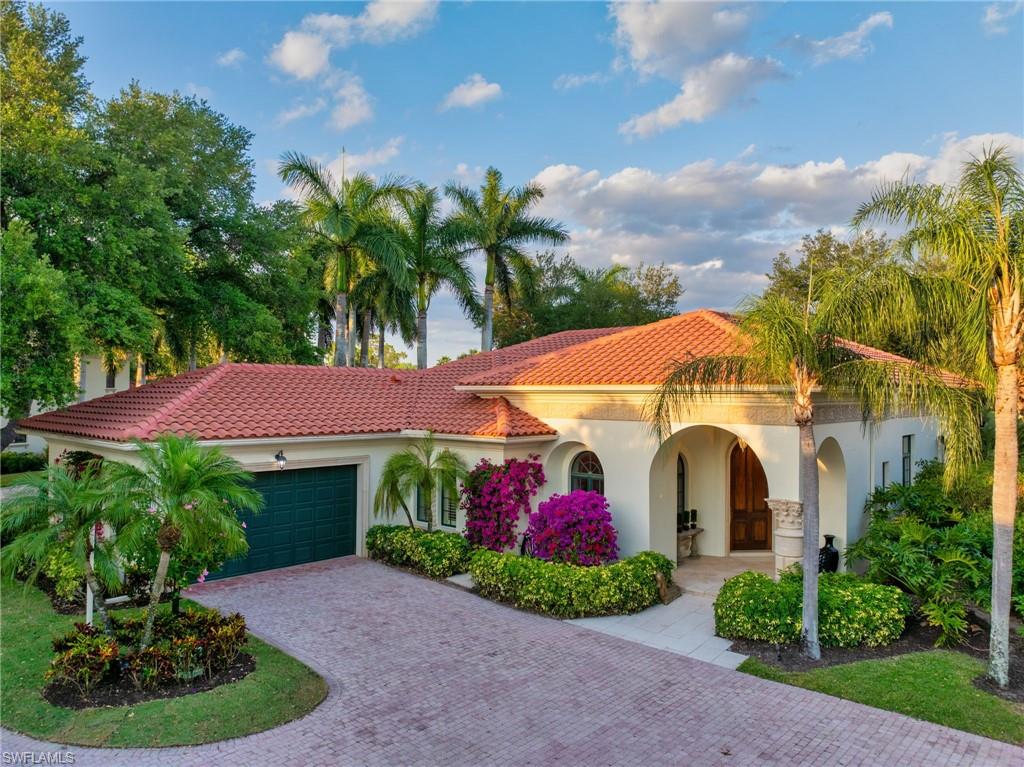
Would you like to sell your home before you purchase this one?
Priced at Only: $2,750,000
For more Information Call:
Address: 2645 Sorrel Way, NAPLES, FL 34105
Property Location and Similar Properties
- MLS#: 224035580 ( Residential )
- Street Address: 2645 Sorrel Way
- Viewed: 1
- Price: $2,750,000
- Price sqft: $1,020
- Waterfront: No
- Waterfront Type: None
- Year Built: 1999
- Bldg sqft: 2695
- Bedrooms: 3
- Total Baths: 4
- Full Baths: 3
- 1/2 Baths: 1
- Garage / Parking Spaces: 2
- Days On Market: 154
- Additional Information
- County: COLLIER
- City: NAPLES
- Zipcode: 34105
- Subdivision: Grey Oaks
- Building: Avila
- Middle School: GULFVIEW
- High School: NAPLES
- Provided by: Premiere Plus Realty Company
- Contact: Ursula Boyd
- 239-732-7837

- DMCA Notice
-
DescriptionWelcome to your winter sanctuary in the heart of Naples, where luxury meets leisure at every turn. Nestled within the prestigious Grey Oaks community, this stunning villa beckons you to indulge in the ultimate paradise retreat. Step into a realm of opulence as you enter this meticulously crafted residence, adorned with exquisite furnishings and bathed in radiant sunlight. Your eyes are drawn to the expansive views of the lush outdoor oasis, where a meticulously redesigned pool, spa, and sprawling lanai await your enjoyment. For your beloved furry companions, a custom designed dog park awaits, complete with artificial grass for endless frolicking. Alternatively, hone your golfing skills with a unique twist as you practice chipping plastic golf balls onto the "floating green" amidst the serenity of the poolside ambiance. Inside, the warmth of hospitality envelops you in every corner, with cheery rooms inviting relaxation and rejuvenation. Three lavish ensuite bedrooms offer unparalleled comfort, each meticulously appointed to ensure a memorable stay for family and guests alike. The grand Owner's Suite boasts a spacious sitting area, perfect for unwinding or transforming into a private office enclave. Indulge your senses in the epitome of luxury within the updated bath, featuring the finest Brizo plumbing fixtures, complemented by Visual Comfort light fixtures and new shower doors. This home epitomizes elegance, seamlessly blending sophistication with comfort, and is thoughtfully offered fully furnished for your convenience. Safety and security are paramount, with a new roof and whole house hurricane protection providing peace of mind. Situated on an oversized lot in the charming Avila community, there's ample space for outdoor leisure and entertainment, ensuring unforgettable gatherings under the Florida sun. Avila's allure extends beyond its borders, offering walking distance access to Grey Oaks' unparalleled amenities. From a resort style pool to three exquisite restaurants, two Clubhouses, and a sprawling 30,000 sq. ft. Wellness Center and Spa, every desire is effortlessly catered to. Engage in friendly competition at the bocce ball courts, tee off at one of three world class golf courses, or indulge in thrilling matches at the tennis and pickleball centers. Conveniently located near premier shopping destinations, downtown attractions, and pristine beaches, Grey Oaks presents an idyllic blend of convenience and luxury. Welcome home to a lifestyle of unparalleled refinement and relaxation where every moment is a cherished memory in the making.
Payment Calculator
- Principal & Interest -
- Property Tax $
- Home Insurance $
- HOA Fees $
- Monthly -
Features
Bedrooms / Bathrooms
- Additional Rooms: Family Room, Laundry in Residence, Screened Lanai/Porch
- Dining Description: Breakfast Room, Formal
- Master Bath Description: Separate Tub And Shower
Building and Construction
- Construction: Concrete Block
- Exterior Features: Deck, Grill
- Exterior Finish: Stucco
- Floor Plan Type: Split Bedrooms
- Flooring: Carpet, Tile
- Kitchen Description: Built-In Desk, Gas Available
- Roof: Tile
- Sourceof Measure Living Area: Floor Plan Service
- Sourceof Measure Lot Dimensions: Property Appraiser Office
- Sourceof Measure Total Area: Floor Plan Service
- Total Area: 4850
Property Information
- Private Spa Desc: Above Ground, Concrete, Heated Electric
Land Information
- Lot Back: 79
- Lot Description: Corner, Irregular Shape, Oversize
- Lot Frontage: 71
- Lot Left: 89
- Lot Right: 122
- Subdivision Number: 173810
School Information
- Elementary School: POINCIANA ELEMENTARY
- High School: NAPLES HIGH
- Middle School: GULFVIEW MIDDLE
Garage and Parking
- Garage Desc: Attached
- Garage Spaces: 2.00
- Parking: Driveway Paved
Eco-Communities
- Irrigation: Central
- Private Pool Desc: Below Ground, Concrete, Equipment Stays, Heated Gas, Screened
- Storm Protection: Other
- Water: Central
Utilities
- Cooling: Ceiling Fans
- Gas Description: Propane
- Heat: Central Electric
- Internet Sites: Broker Reciprocity, Homes.com, ListHub, NaplesArea.com, Realtor.com
- Pets: No Approval Needed
- Road: Private Road
- Sewer: Central
- Windows: Casement
Amenities
- Amenities: Basketball, Bocce Court, Business Center, Cabana, Clubhouse, Community Park, Community Pool, Community Room, Concierge Services, Dog Park, Fitness Center Attended, Full Service Spa, Golf Course, Internet Access, Lap Pool, Library, Pickleball, Play Area, Private Membership, Putting Green, Racquet Ball, Restaurant, Sidewalk, Streetlight, Tennis Court, Underground Utility
- Amenities Additional Fee: 0.00
- Elevator: None
Finance and Tax Information
- Application Fee: 150.00
- Home Owners Association Desc: Mandatory
- Home Owners Association Fee Freq: Quarterly
- Home Owners Association Fee: 1258.00
- Mandatory Club Fee Freq: Annually
- Mandatory Club Fee: 14174.00
- Master Home Owners Association Fee Freq: Quarterly
- Master Home Owners Association Fee: 1431.00
- One Time Mandatory Club Fee: 100000
- Tax Year: 2023
- Total Annual Recurring Fees: 24930
- Transfer Fee: 750.00
Other Features
- Approval: Application Fee, Interview
- Association Mngmt Phone: (239) 514-1199
- Boat Access: None
- Development: GREY OAKS
- Equipment Included: Cooktop - Electric, Dishwasher, Disposal, Dryer, Grill - Gas, Microwave, Refrigerator/Icemaker, Self Cleaning Oven, Smoke Detector, Wall Oven, Washer
- Furnished Desc: Furnished
- Golf Type: Golf Equity
- Housing For Older Persons: No
- Interior Features: Bar, Built-In Cabinets, Cable Prewire, Closet Cabinets, Custom Mirrors, Exclusions
- Legal Desc: AVILA UNIT THREE LOT 301
- Area Major: NA16 - Goodlette W/O 75
- Mls: Naples
- Open House Upcoming: Public: Sun Sep 22, 2:00PM-4:00PM
- Parcel Number: 22712000444
- Possession: At Closing
- Restrictions: Architectural, Limited Number Vehicles, No Motorcycles, No Rental, No RV
- Section: 24
- Special Assessment: 0.00
- Special Information: Disclosures, Seller Disclosure Available
- The Range: 25
- View: Landscaped Area, Pool/Club
Owner Information
- Ownership Desc: Single Family
Similar Properties
Nearby Subdivisions
Alexandra
Amblewood
Amblewood A Condo
Andalucia
Avila
Banyan Woods
Bears Paw
Bears Paw Villas
Beau Chene
Bella Vita
Bermuda Royale
Big Cypress
Big Cypress Golf Country Club
Brynwood Preserve
Capistrano
Carriage Circle Of Naples
Carrington
Coach House
Coachman Glen
Coco Lakes
Coconut River
Courtside Commons
Coventry
Emerald Greens
Estates At Grey Oaks
Estates At Wyndemere
Estuary At Grey Oaks
Fairways At Emerald Greens
Forest Lakes
Forest Lakes Golf And Tennis C
Golden Gate Estates
Golf Cottages
Grey Oaks
Hamilton Place
Hawksridge
Isla Vista
Isle Royale
Kensington
Knights Bridge
La Residence
Mandalay Place
Marbella At World Tennis Cente
Marbella Lakes
Mariposa
Miravista
Misty Pines
Montebello
Naples Bath And Tennis Club
Northgate
Northgate Village
Palm Island
Pinehurst
Pinewood Condominium
Pinewoods
Poinciana Condo
Poinciana Village
Positano Place
Reserve At Naples
Reserve Ii
Spoonbill
Terra Verde
Timberwood Of Naples
Torino
Traditions
Turtle Lake Golf Colony
Verandas At Quail Run
Villa Vizcaya
Villages At Wyndemere
Water Oaks
Wellington Place Ii
Wilderness Country Club
Woodshire
World Tennis Center
World Tennis Center Ii
Wyndemere
Yorktown



