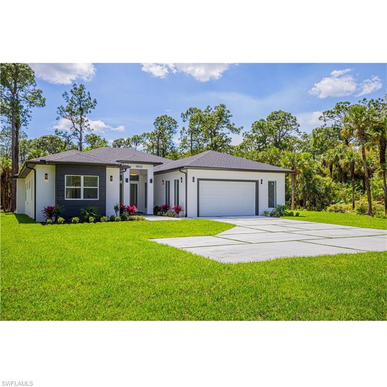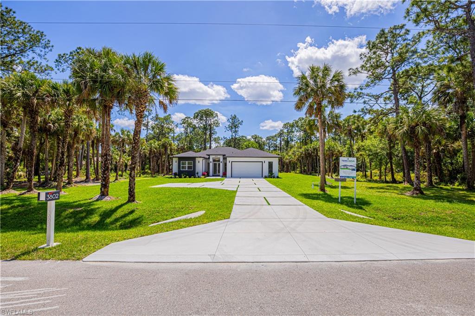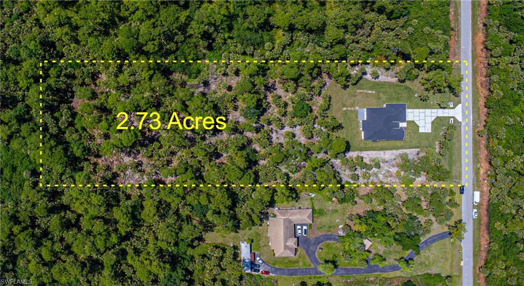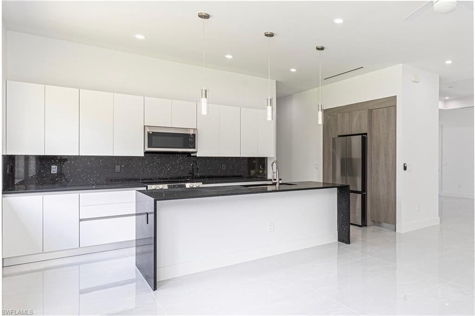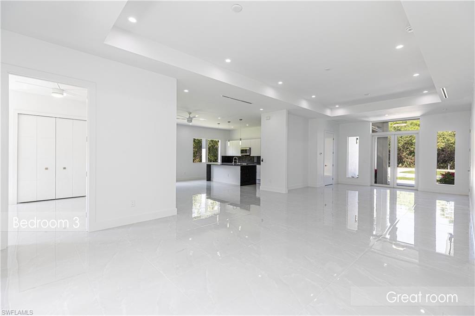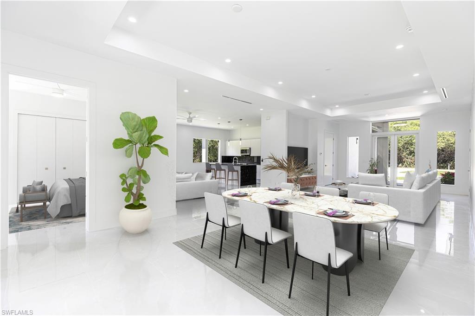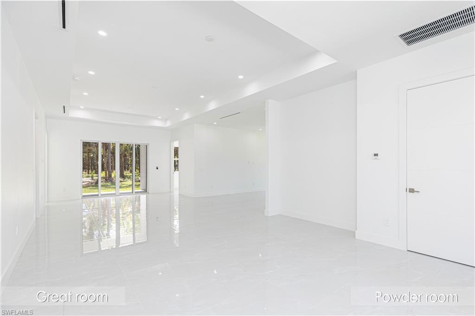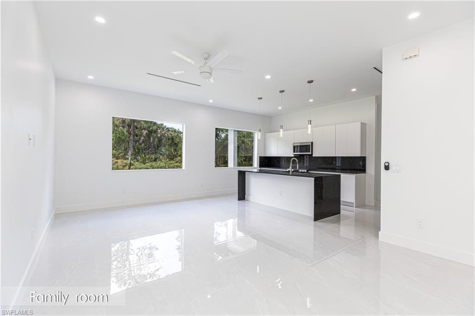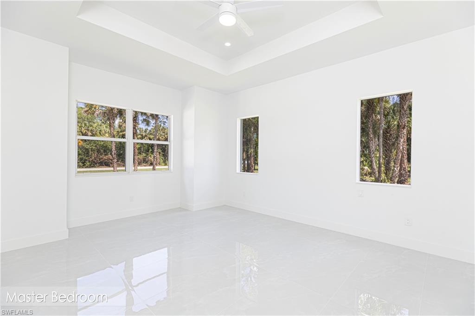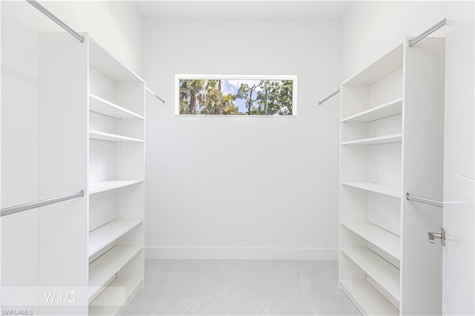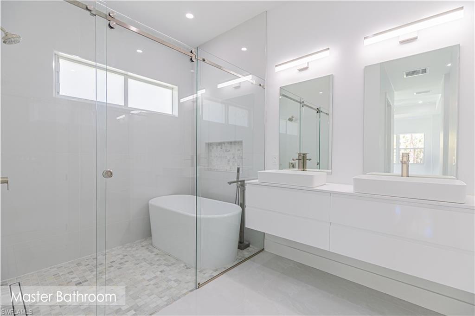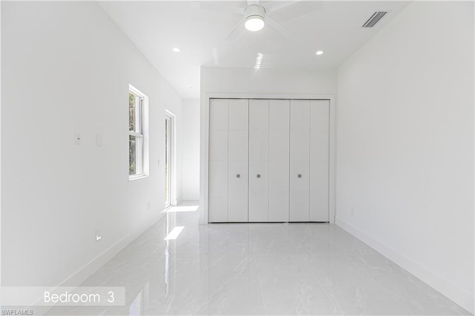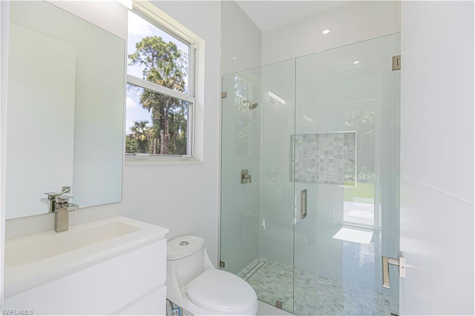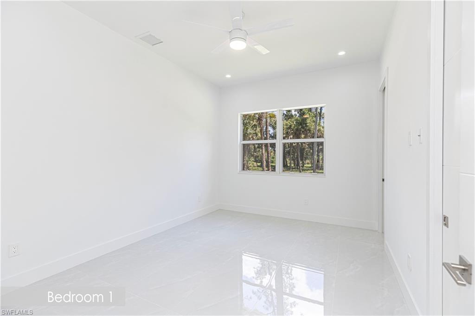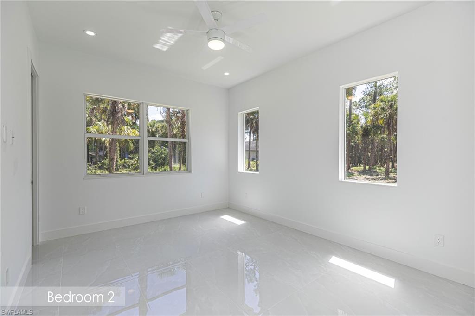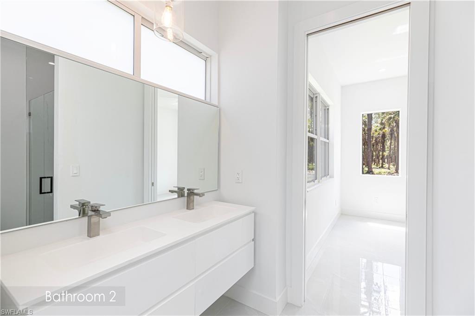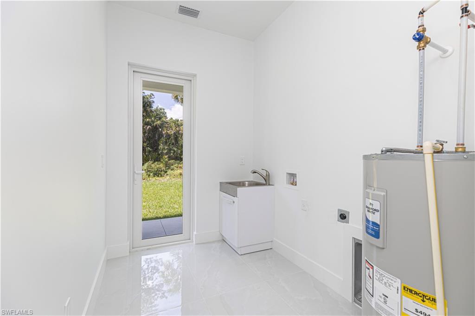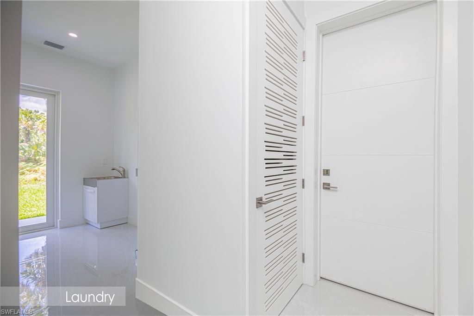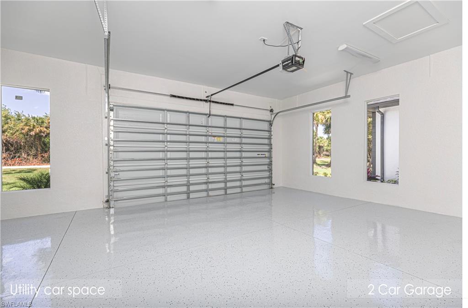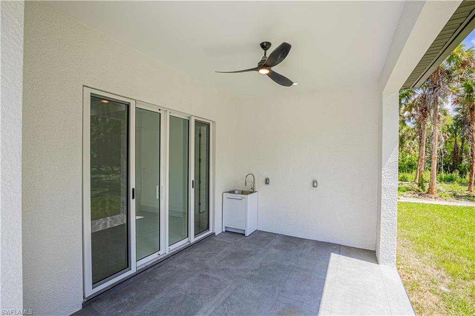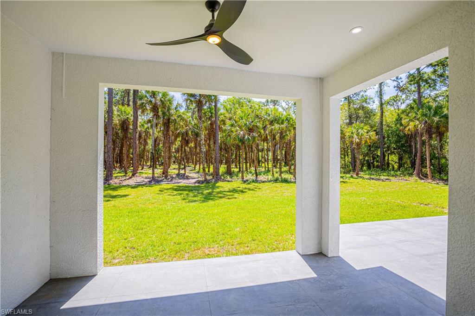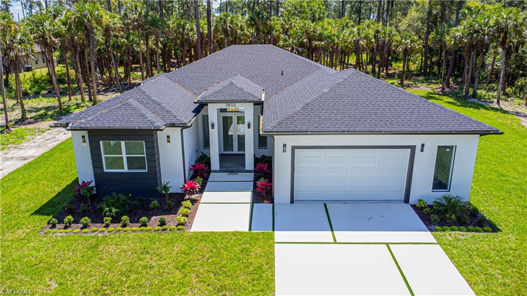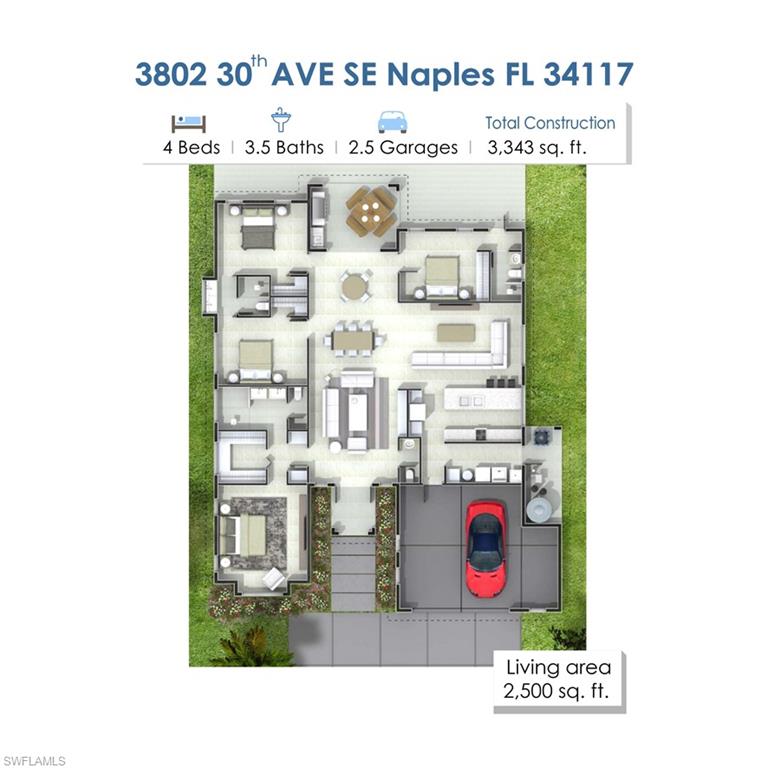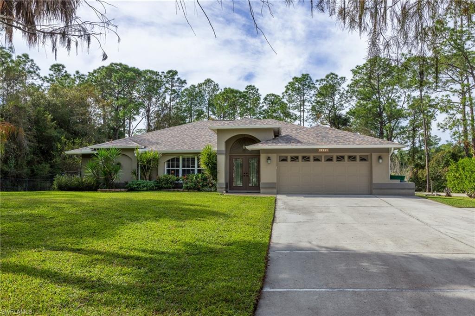3802 30th Ave Se, NAPLES, FL 34117
Property Photos
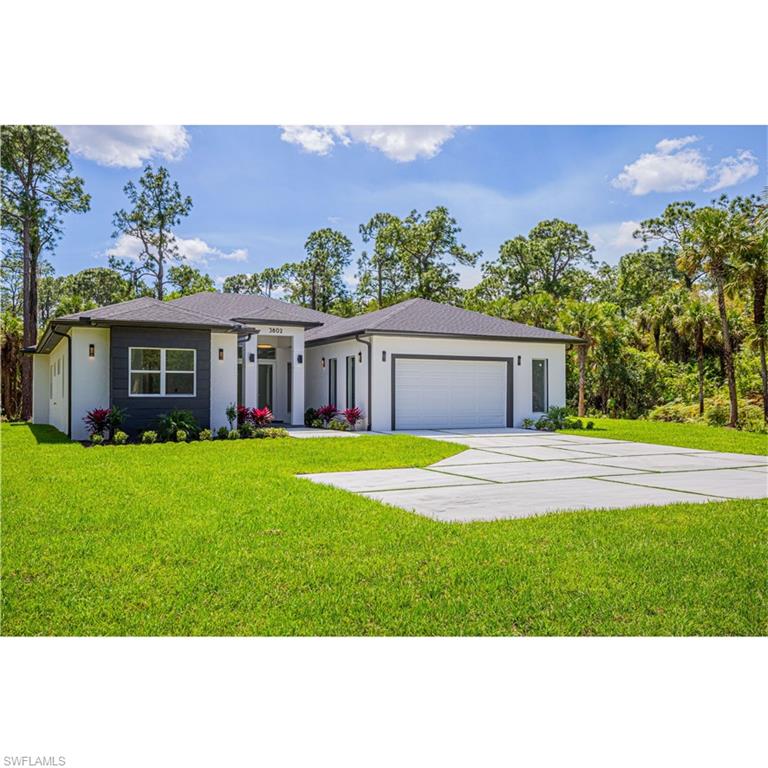
Would you like to sell your home before you purchase this one?
Priced at Only: $895,000
For more Information Call:
Address: 3802 30th Ave Se, NAPLES, FL 34117
Property Location and Similar Properties
- MLS#: 224035489 ( Residential )
- Street Address: 3802 30th Ave Se
- Viewed: 10
- Price: $895,000
- Price sqft: $358
- Waterfront: No
- Waterfront Type: None
- Year Built: 2024
- Bldg sqft: 2500
- Bedrooms: 4
- Total Baths: 4
- Full Baths: 3
- 1/2 Baths: 1
- Garage / Parking Spaces: 2
- Days On Market: 251
- Acreage: 2.73 acres
- Additional Information
- County: COLLIER
- City: NAPLES
- Zipcode: 34117
- Subdivision: Golden Gate Estates
- Building: Golden Gate Estates
- Provided by: Keller Williams Realty Intl Li
- Contact: Fabiola Coronado Fajardo
- 786-615-6761

- DMCA Notice
-
DescriptionExcellent property 100% Uplands (2.73 Acres) with a beautiful NEW CUSTOM HOME built by Terranova Construction Group ( Design and Construction ). !! Ready to move in !! Perfect for a family that likes nature, wide spaces, and privacy. Located in a rapidly growing area that offers valuation for those looking for their ideal property. 4 bedrooms+3 bathrooms+ 1 powder room+ 1 Great room + 1 Family room+ laundry room+2 car garage + 1 space for a utility vehicle. INSIDE: Large spaces with large windows (impact), smooth finish on ceiling and walls, tile size 24 x 48, linear diffuser in social area, modern design cabinets and closets, glass divisions in showers, vehicle charger outlet. OUTSIDE: concrete driveway, lanai and terrace, covered area for water purification system by reverse osmosis and 100% clean lot. Area planned for future pool.
Payment Calculator
- Principal & Interest -
- Property Tax $
- Home Insurance $
- HOA Fees $
- Monthly -
Features
Bedrooms / Bathrooms
- Additional Rooms: Family Room, Great Room, Laundry in Residence, Open Porch/Lanai
- Dining Description: Breakfast Bar, Eat-in Kitchen
- Master Bath Description: Dual Sinks, Separate Tub And Shower
Building and Construction
- Construction: Concrete Block
- Exterior Features: Patio, Sprinkler Auto
- Exterior Finish: Stucco
- Floor Plan Type: Great Room, Split Bedrooms
- Flooring: Tile
- Kitchen Description: Island
- Roof: Shingle
- Sourceof Measure Living Area: Architectural Plans
- Sourceof Measure Lot Dimensions: Survey
- Sourceof Measure Total Area: Architectural Plans
- Total Area: 3343
Land Information
- Lot Back: 108
- Lot Description: Horses Ok, Oversize
- Lot Frontage: 108
- Lot Left: 660
- Lot Right: 660
Garage and Parking
- Garage Desc: Attached
- Garage Spaces: 2.00
- Parking: 2+ Spaces, Electric Vehicle Charging
Eco-Communities
- Irrigation: Well
- Storm Protection: Impact Resistant Doors, Impact Resistant Windows
- Water: Well
Utilities
- Cooling: Central Electric
- Heat: Central Electric
- Internet Sites: Broker Reciprocity, Homes.com, ListHub, NaplesArea.com, Realtor.com
- Pets: No Approval Needed
- Road: Paved Road
- Sewer: Septic
- Windows: Impact Resistant, Picture, Single Hung
Amenities
- Amenities: Electric Vehicle Charging, Horses OK
- Amenities Additional Fee: 0.00
- Elevator: None
Finance and Tax Information
- Application Fee: 0.00
- Home Owners Association Fee: 0.00
- Mandatory Club Fee: 0.00
- Master Home Owners Association Fee: 0.00
- Tax Year: 2023
- Transfer Fee: 0.00
Other Features
- Approval: None
- Boat Access: None
- Development: GOLDEN GATE ESTATES
- Equipment Included: Auto Garage Door, Cooktop - Electric, Dishwasher, Microwave, Range, Refrigerator/Freezer, Self Cleaning Oven, Washer/Dryer Hookup, Water Treatment Owned
- Furnished Desc: Unfurnished
- Housing For Older Persons: No
- Interior Features: Cable Prewire, Custom Mirrors, Foyer, Internet Available, Laundry Tub, Other, Pantry, Smoke Detectors, Tray Ceiling, Walk-In Closet
- Last Change Type: Extended
- Legal Desc: GOLDEN GATE EST UNIT 89 E 180FT OF TR 67
- Area Major: NA45 - GGE 13, 48, 51, 79-93
- Mls: Naples
- Parcel Number: 41395840002
- Possession: At Closing
- Restrictions: None
- Special Assessment: 0.00
- Special Information: Building Permit, Elevation Certificate, Survey Available
- View: Landscaped Area, Wooded Area
- Views: 10
Owner Information
- Ownership Desc: Single Family
Similar Properties



