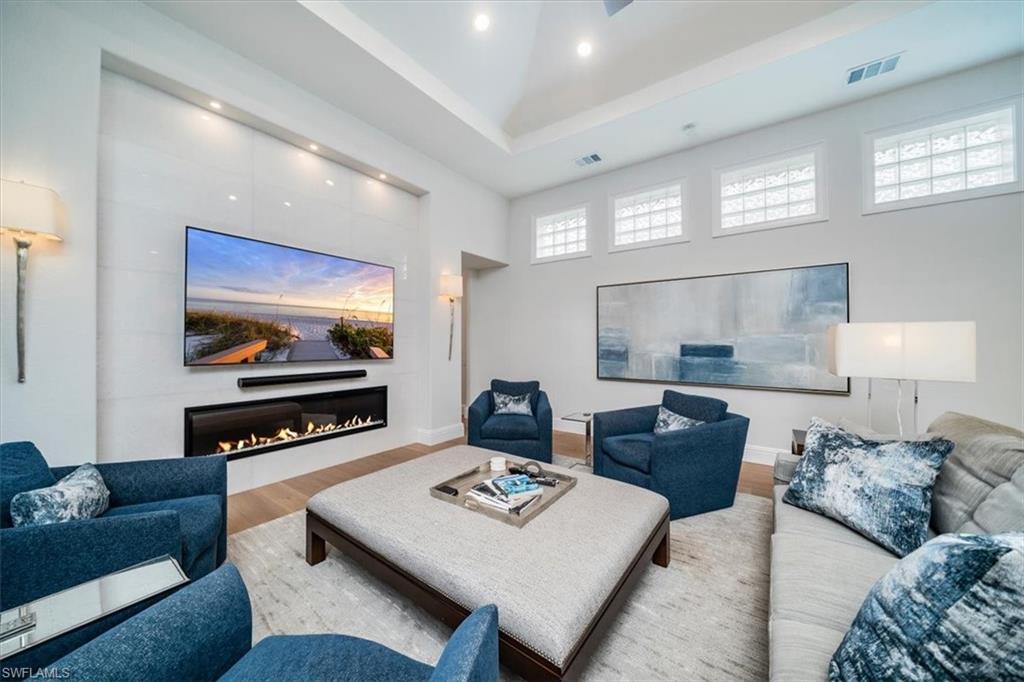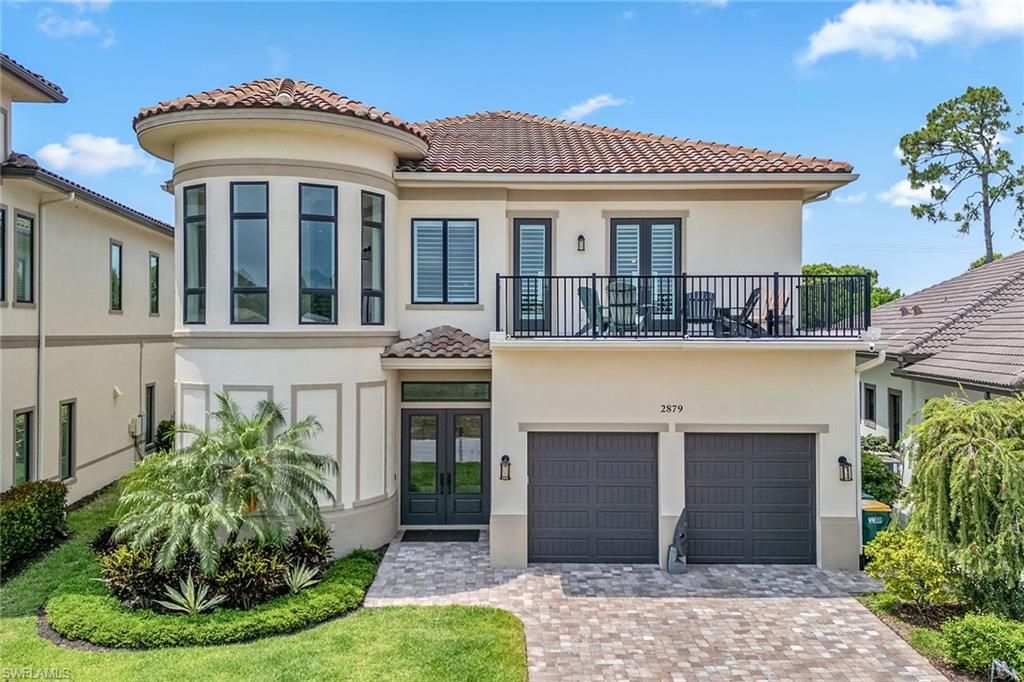2626 Finchley Ln, NAPLES, FL 34105
Property Photos

Would you like to sell your home before you purchase this one?
Priced at Only: $2,220,000
For more Information Call:
Address: 2626 Finchley Ln, NAPLES, FL 34105
Property Location and Similar Properties
- MLS#: 224034825 ( Residential )
- Street Address: 2626 Finchley Ln
- Viewed: 3
- Price: $2,220,000
- Price sqft: $675
- Waterfront: No
- Waterfront Type: None
- Year Built: 1998
- Bldg sqft: 3290
- Bedrooms: 3
- Total Baths: 4
- Full Baths: 3
- 1/2 Baths: 1
- Garage / Parking Spaces: 3
- Days On Market: 157
- Additional Information
- County: COLLIER
- City: NAPLES
- Zipcode: 34105
- Subdivision: Kensington
- Building: Knights Bridge
- Provided by: William Raveis Real Estate
- Contact: Peggy Garrity
- 239-529-5451

- DMCA Notice
-
DescriptionBeautifully updated home in Kensington Golf & Country Club. It has it all, LOCATION central Naples, minutes to the gulf, shopping and restaurants. Walk through the front door and you are immediately greeted with panoramic views of the golf course and lake. PRESENTATION beautifully updated throughout to include kitchen w/quartz, new appliances, backsplash, freshly painted inside and out. Baths all 3 ensuite baths are updated, entire home is hurricane impact w/impact windows & shutters. Add to this newer roof, limestone pool deck, & lanai cage. Great curb appeal with paved circular driveway & 3 car side garage. Kensington is one of the sought after communities in Naples with the perfect location to beaches, shopping, dining, and an award winning golf course that while membership is not mandatory when living in Kensington, several different memberships are available including social, sports or full golf.
Payment Calculator
- Principal & Interest -
- Property Tax $
- Home Insurance $
- HOA Fees $
- Monthly -
Features
Bedrooms / Bathrooms
- Additional Rooms: Den - Study, Family Room, Great Room, Laundry in Residence, Screened Lanai/Porch
- Dining Description: Breakfast Bar, Breakfast Room, Dining - Living, Eat-in Kitchen
- Master Bath Description: Bidet, Dual Sinks, Jetted Tub, Multiple Shower Heads, Separate Tub And Shower
Building and Construction
- Construction: Concrete Block
- Exterior Features: Outdoor Kitchen, Sprinkler Auto
- Exterior Finish: Stucco
- Floor Plan Type: Split Bedrooms
- Flooring: Carpet, Tile
- Roof: Tile
- Sourceof Measure Living Area: Property Appraiser Office
- Sourceof Measure Lot Dimensions: Property Appraiser Office
- Sourceof Measure Total Area: Property Appraiser Office
- Total Area: 4093
Property Information
- Private Spa Desc: Below Ground
Land Information
- Lot Back: 136
- Lot Description: Oversize
- Lot Frontage: 157
- Lot Left: 83
- Lot Right: 158
- Subdivision Number: 433000
Garage and Parking
- Garage Desc: Attached
- Garage Spaces: 3.00
Eco-Communities
- Irrigation: Lake/Canal
- Private Pool Desc: Below Ground, Concrete, Custom Upgrades, Equipment Stays, Heated Electric, Screened
- Storm Protection: Impact Resistant Windows, Shutters Electric, Shutters - Manual
- Water: Central
Utilities
- Cooling: Central Electric
- Heat: Central Electric
- Internet Sites: Broker Reciprocity, Homes.com, ListHub, NaplesArea.com, Realtor.com
- Pets: No Approval Needed
- Sewer: Central
- Windows: Bay, Impact Resistant, Single Hung, Sliding
Amenities
- Amenities: Private Membership
- Amenities Additional Fee: 0.00
- Elevator: None
Finance and Tax Information
- Application Fee: 100.00
- Home Owners Association Fee: 0.00
- Mandatory Club Fee: 0.00
- Master Home Owners Association Fee Freq: Quarterly
- Master Home Owners Association Fee: 1186.00
- Tax Year: 2023
- Total Annual Recurring Fees: 4744
- Transfer Fee: 2372.00
Rental Information
- Min Daysof Lease: 30
Other Features
- Approval: Application Fee
- Association Mngmt Phone: 239-514-1199
- Boat Access: None
- Development: KENSINGTON
- Equipment Included: Auto Garage Door, Central Vacuum, Cooktop, Disposal, Double Oven, Dryer, Microwave, Range, Refrigerator/Icemaker, Security System, Self Cleaning Oven, Smoke Detector, Wall Oven, Washer
- Furnished Desc: Furnished
- Interior Features: Built-In Cabinets, Closet Cabinets, Custom Mirrors, French Doors, Laundry Tub, Pantry, Smoke Detectors, Tray Ceiling, Volume Ceiling, Walk-In Closet, Window Coverings
- Last Change Type: Price Decrease
- Legal Desc: KENSINGTON PARK PHASE ONE BLK B LOT 32
- Area Major: NA16 - Goodlette W/O 75
- Mls: Naples
- Parcel Number: 52730009581
- Possession: At Closing
- Rear Exposure: SE
- Restrictions: No RV
- Section: 13
- Special Assessment: 0.00
- The Range: 25
- View: Golf Course, Lake, Landscaped Area
Owner Information
- Ownership Desc: Single Family
Similar Properties
Nearby Subdivisions
Alexandra
Amblewood
Amblewood A Condo
Andalucia
Avila
Banyan Woods
Bears Paw
Bears Paw Villas
Beau Chene
Bella Vita
Bermuda Royale
Big Cypress
Big Cypress Golf Country Club
Brynwood Preserve
Capistrano
Carriage Circle Of Naples
Carrington
Coach House
Coachman Glen
Coco Lakes
Coconut River
Courtside Commons
Coventry
Emerald Greens
Estates At Grey Oaks
Estates At Wyndemere
Estuary At Grey Oaks
Fairways At Emerald Greens
Forest Lakes
Forest Lakes Golf And Tennis C
Golden Gate Estates
Golf Cottages
Grey Oaks
Hamilton Place
Hawksridge
Isla Vista
Isle Royale
Kensington
Knights Bridge
La Residence
Mandalay Place
Marbella At World Tennis Cente
Marbella Lakes
Mariposa
Miravista
Misty Pines
Montebello
Naples Bath And Tennis Club
Northgate
Northgate Village
Palm Island
Pinehurst
Pinewood Condominium
Pinewoods
Poinciana Condo
Poinciana Village
Positano Place
Reserve At Naples
Reserve Ii
Spoonbill
Terra Verde
Timberwood Of Naples
Torino
Traditions
Turtle Lake Golf Colony
Verandas At Quail Run
Villa Vizcaya
Villages At Wyndemere
Water Oaks
Wellington Place Ii
Wilderness Country Club
Woodshire
World Tennis Center
World Tennis Center Ii
Wyndemere
Yorktown














































