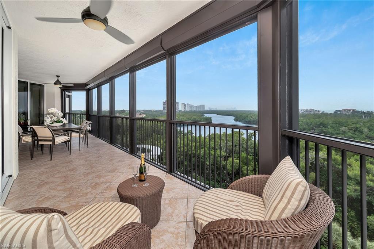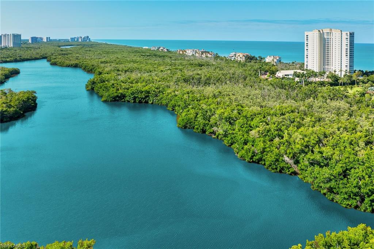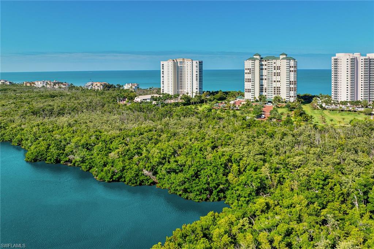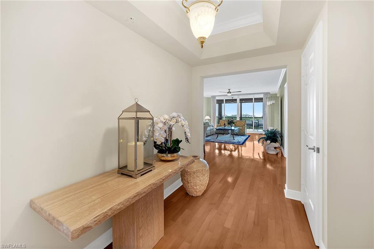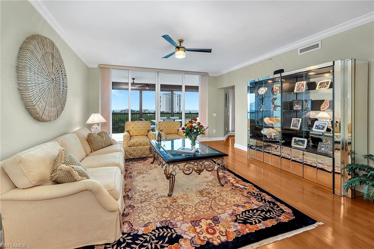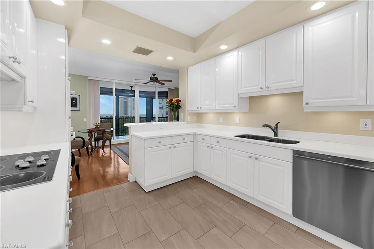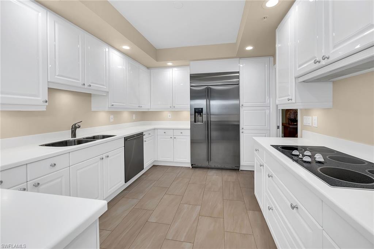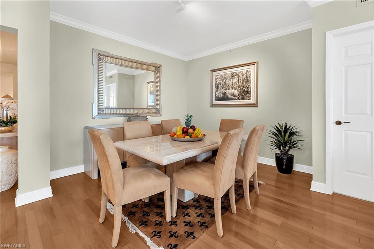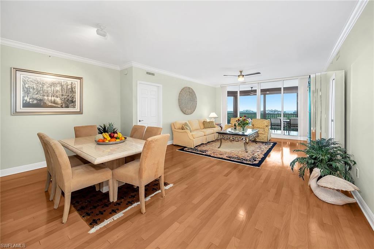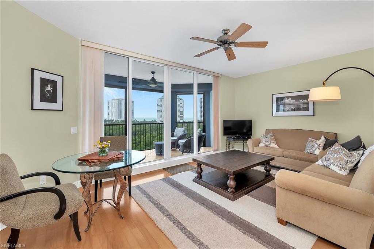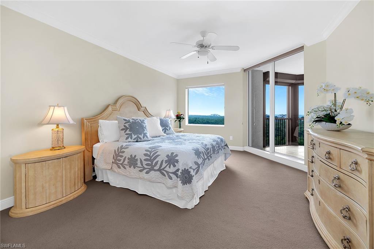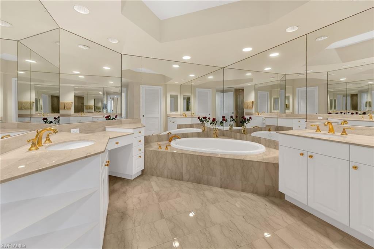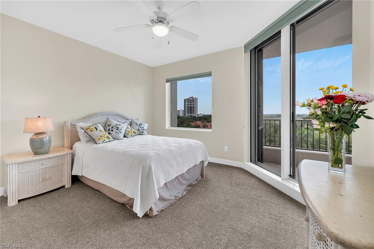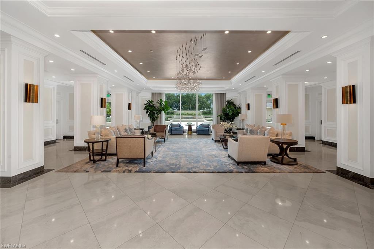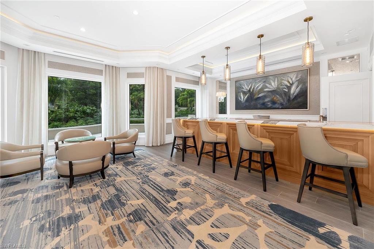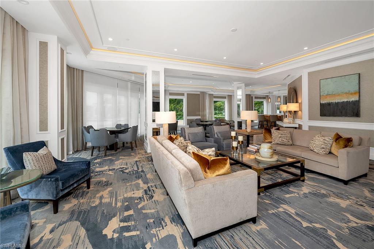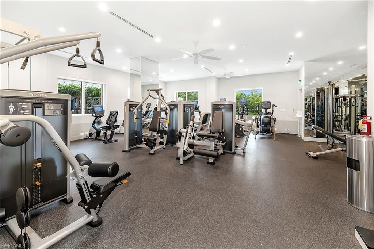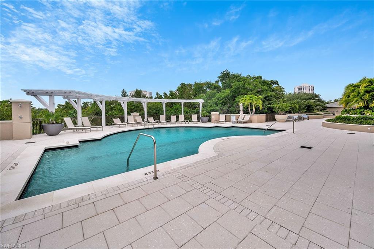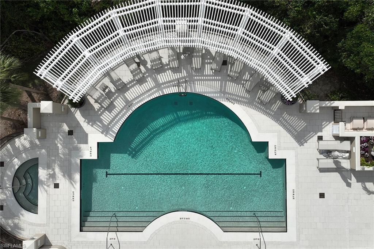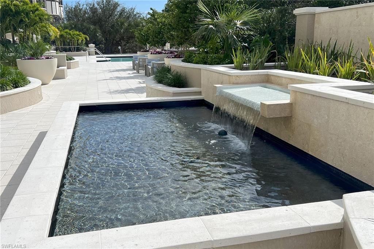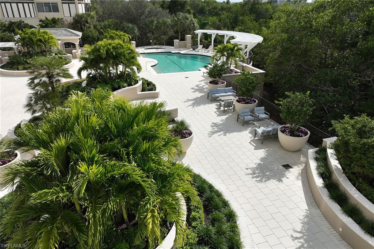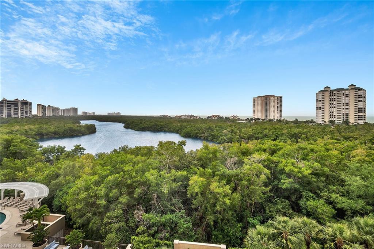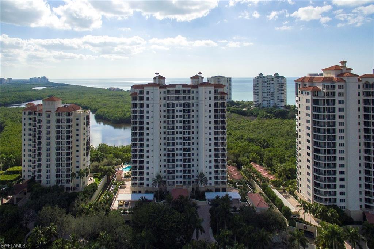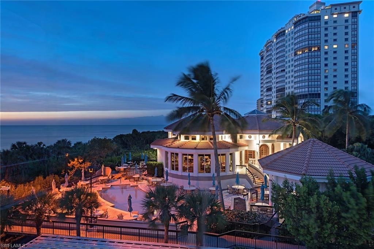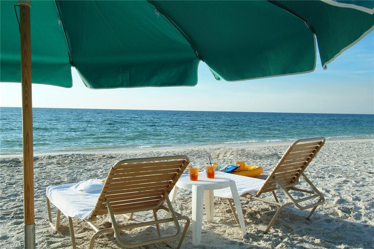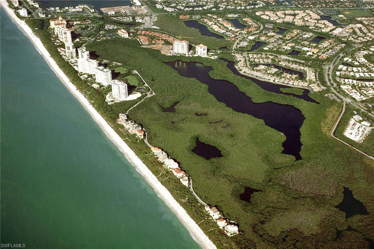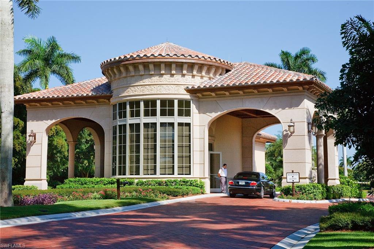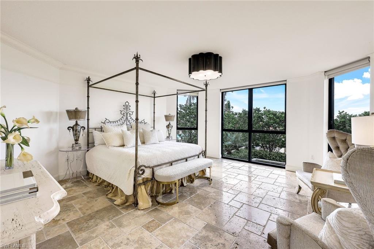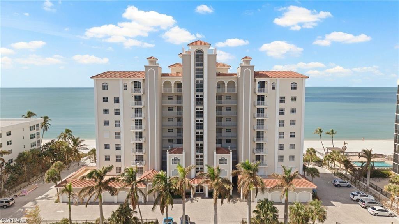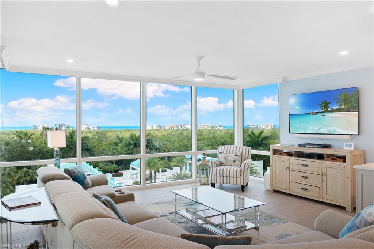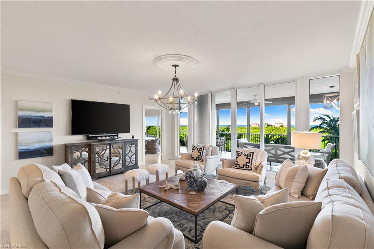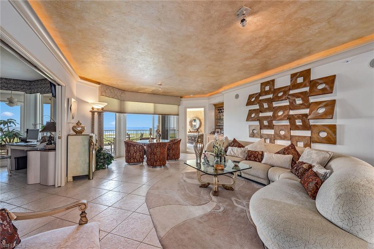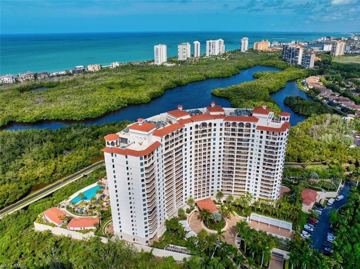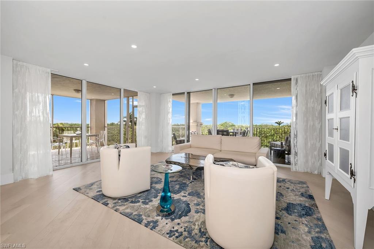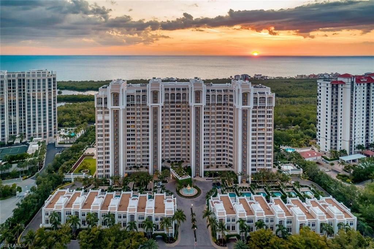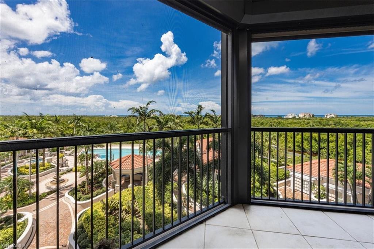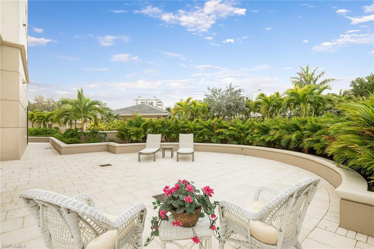8960 Bay Colony Dr 603, NAPLES, FL 34108
Property Photos
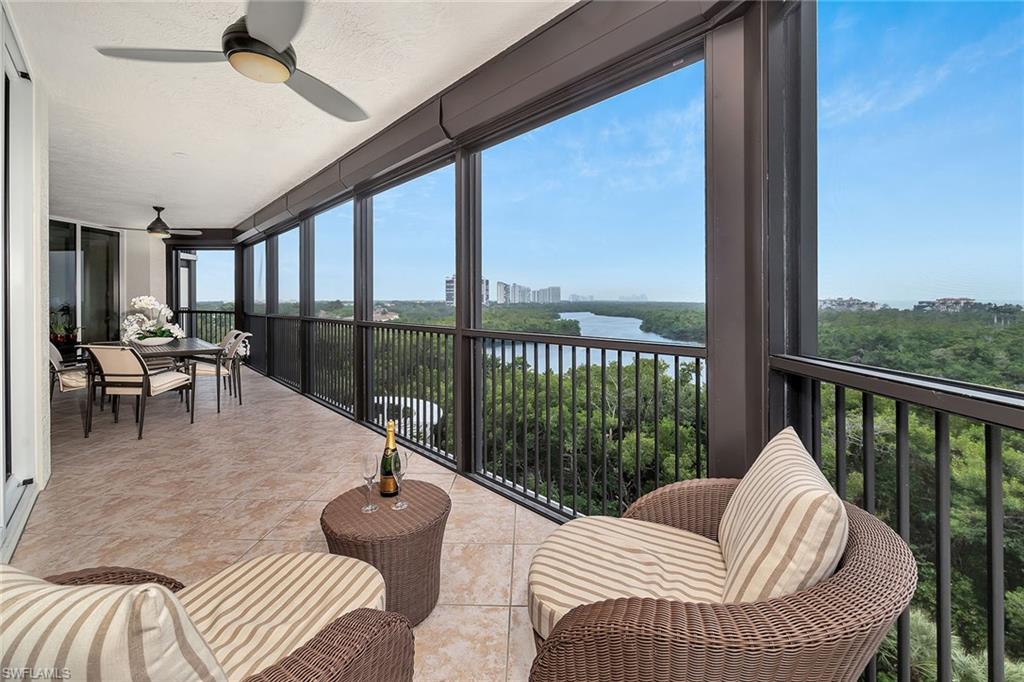
Would you like to sell your home before you purchase this one?
Priced at Only: $2,695,000
For more Information Call:
Address: 8960 Bay Colony Dr 603, NAPLES, FL 34108
Property Location and Similar Properties
- MLS#: 224032732 ( Residential )
- Street Address: 8960 Bay Colony Dr 603
- Viewed: 10
- Price: $2,695,000
- Price sqft: $1,069
- Waterfront: Yes
- Wateraccess: Yes
- Waterfront Type: Bay,Mangrove
- Year Built: 1999
- Bldg sqft: 2520
- Bedrooms: 3
- Total Baths: 3
- Full Baths: 3
- Garage / Parking Spaces: 2
- Days On Market: 253
- Additional Information
- County: COLLIER
- City: NAPLES
- Zipcode: 34108
- Subdivision: Pelican Bay
- Building: Toscana At Bay Colony
- Provided by: Premier Sotheby's Int'l Realty
- Contact: Cathy Owen
- 239-261-6161

- DMCA Notice
-
DescriptionLocated in the secure beachfront community of Bay Colony, HOME is what you will want to call this 3 bedroom 3 bath residence with great room plus family room adjacent to the kitchen. Approximately 2975 SF total living with desired SW exposure offers soothing views of the Gulf and spectacular sunsets skies. Your 40 screened lanai is perfectly positioned to connect you to Inner Clam Bays birds and aquatic life. Sparkling and sunny with coveted 9 ceilings, floor to ceiling sliding glass doors and neutral palate. Two guest bedrooms get fantastic natural light, share an open air terrace with eastern views to enjoy sunrises and starry nights. Elevator opens directly to your foyer. New oven, newer hot water heater & 2 HVAC systems. Two deeded under building parking spaces & additional personal AC storage. Walk to the world class Bay Colony Beach Club, restaurant and tennis club. Bay Colony property owners also enjoy access to all of the Pelican Bay amenities making a total of 3 beachfront restaurants, fully equipped and attended fitness, tennis & community center. Adjacent to the Ritz Carlton with fine dining and world class shopping nearby.
Payment Calculator
- Principal & Interest -
- Property Tax $
- Home Insurance $
- HOA Fees $
- Monthly -
Features
Bedrooms / Bathrooms
- Additional Rooms: Family Room, Guest Bath, Guest Room, Laundry in Residence, Open Porch/Lanai, Screened Lanai/Porch
- Dining Description: Breakfast Bar, Dining - Living
- Master Bath Description: Bidet, Dual Sinks, Separate Tub And Shower
Building and Construction
- Construction: Concrete Block
- Exterior Features: Private Road
- Exterior Finish: Stucco
- Floor Plan Type: Split Bedrooms
- Flooring: Marble, Tile, Wood
- Kitchen Description: Pantry
- Roof: Built-Up or Flat
- Sourceof Measure Living Area: Developer Brochure
- Sourceof Measure Lot Dimensions: Property Appraiser Office
- Sourceof Measure Total Area: Developer Brochure
- Total Area: 2975
Land Information
- Lot Description: Other
- Subdivision Number: 665000
Garage and Parking
- Garage Desc: Attached
- Garage Spaces: 2.00
- Parking: 2 Assigned, Covered, Driveway Paved, Electric Vehicle Charging, Guest, Paved Parking, Under Bldg Closed
Eco-Communities
- Irrigation: Reclaimed
- Storm Protection: Shutters Electric, Shutters - Manual
- Water: Central
Utilities
- Cooling: Ceiling Fans, Central Electric, Humidistat, Zoned
- Heat: Central Electric, Zoned
- Internet Sites: Broker Reciprocity, Homes.com, ListHub, NaplesArea.com, Realtor.com
- Pets Limit Other: 1 dog, 2cats or 2 birds
- Pets: Limits
- Road: Paved Road, Private Road
- Sewer: Central
- Windows: Picture, Solar Tinted
Amenities
- Amenities: Beach Access, Beach Club Included, Bike And Jog Path, Bike Storage, Community Pool, Community Spa/Hot tub, Concierge Services, Electric Vehicle Charging, Exercise Room, Extra Storage, Guest Room, Internet Access, Private Beach Pavilion, Private Membership, Restaurant, Sauna, Sidewalk, Streetlight, Tennis Court, Trash Chute, Underground Utility, Vehicle Wash Area
- Amenities Additional Fee: 0.00
- Elevator: Common
Finance and Tax Information
- Application Fee: 150.00
- Home Owners Association Desc: Mandatory
- Home Owners Association Fee Freq: Annually
- Home Owners Association Fee: 5465.00
- Mandatory Club Fee Freq: Annually
- Mandatory Club Fee: 2550.00
- Master Home Owners Association Fee Freq: Annually
- Master Home Owners Association Fee: 2675.00
- Tax Year: 2023
- Total Annual Recurring Fees: 51026
- Transfer Fee: 17500.00
Rental Information
- Min Daysof Lease: 90
Other Features
- Approval: Application Fee
- Association Mngmt Phone: 239-596-6060
- Boat Access: None
- Development: PELICAN BAY
- Equipment Included: Cooktop - Electric, Dishwasher, Disposal, Dryer, Microwave, Refrigerator/Icemaker, Safe, Self Cleaning Oven, Wall Oven, Washer
- Furnished Desc: Unfurnished
- Housing For Older Persons: No
- Interior Features: Cable Prewire, Closet Cabinets, Custom Mirrors, Fire Sprinkler, Foyer, Internet Available, Laundry Tub, Smoke Detectors, Tray Ceiling, Walk-In Closet, Window Coverings
- Last Change Type: Price Decrease
- Legal Desc: TOSCANA AT BAY COLONY A CONDOMINIUM UNIT 603
- Area Major: NA04 - Pelican Bay Area
- Mls: Naples
- Parcel Number: 76930000405
- Possession: At Closing
- Rear Exposure: SW
- Restrictions: Architectural, Deeded
- Section: 32
- Special Assessment: 0.00
- The Range: 25
- Unit Number: 603
- View: Bay, Gulf, Gulf and Bay, Mangroves
- Views: 10
Owner Information
- Ownership Desc: Condo
Similar Properties



