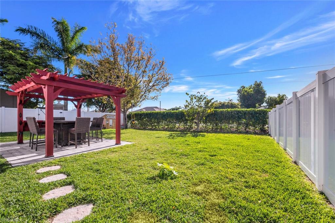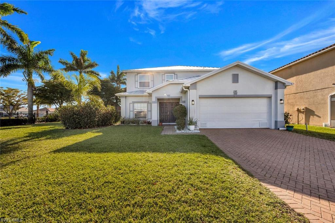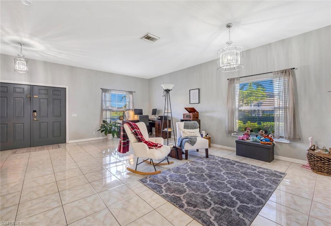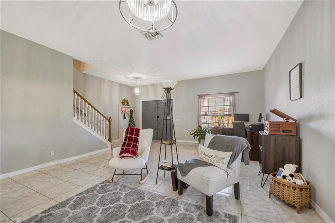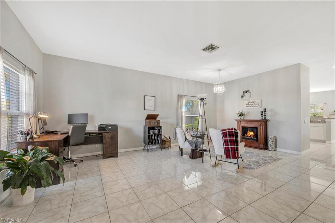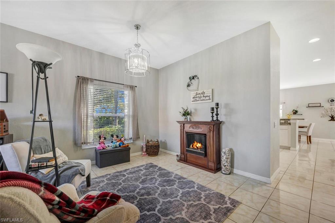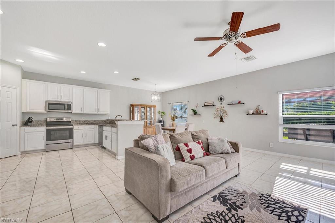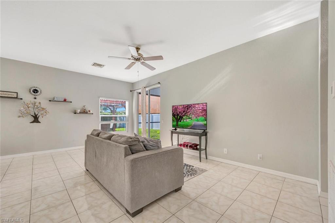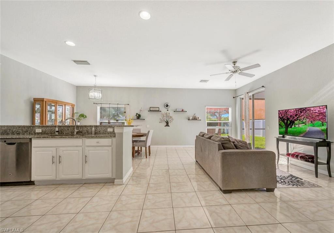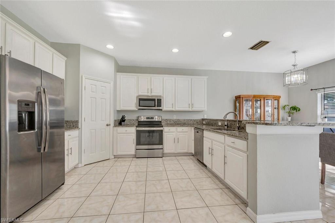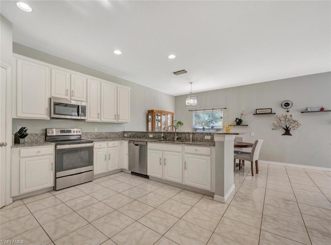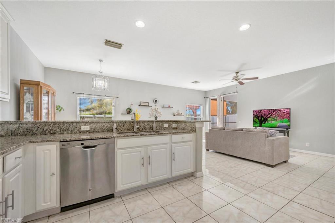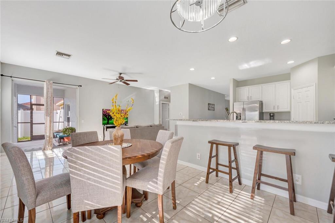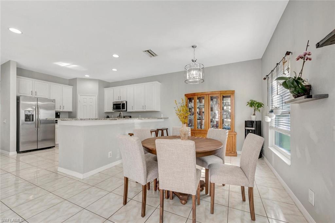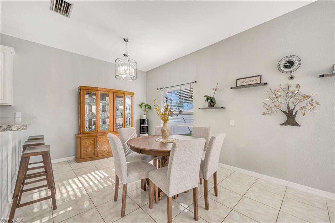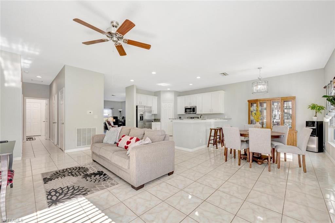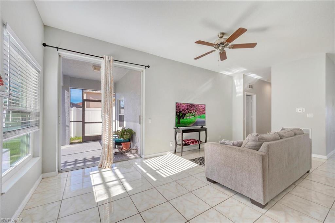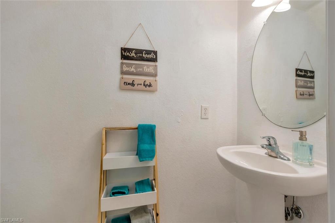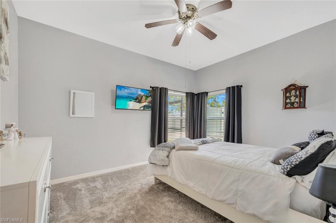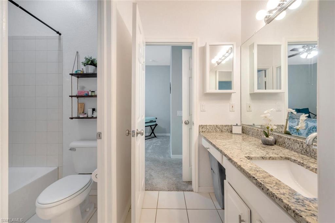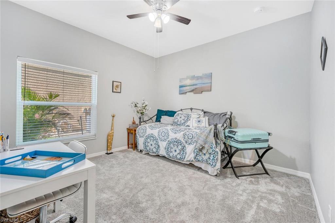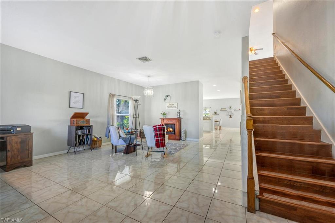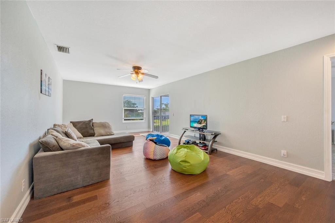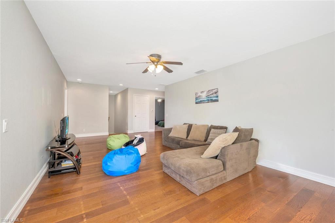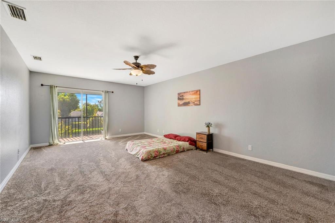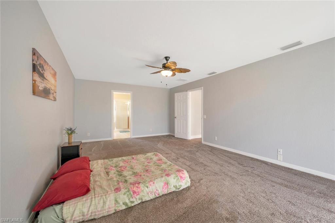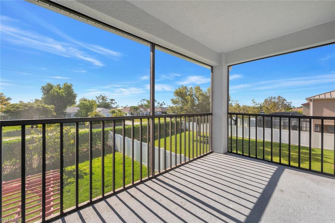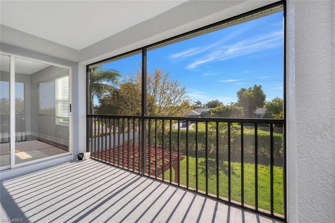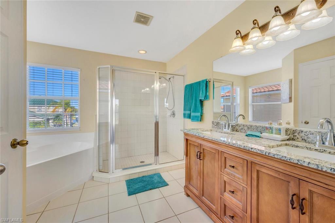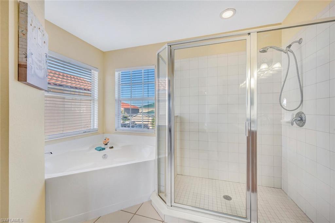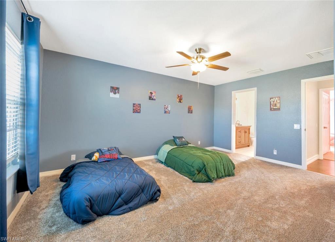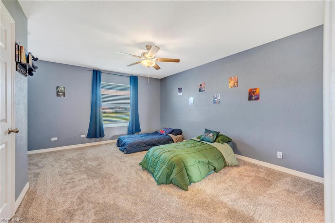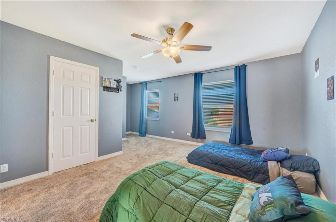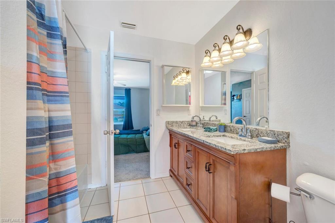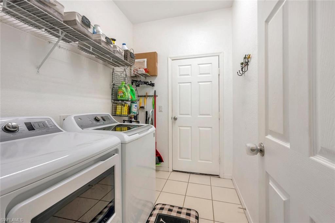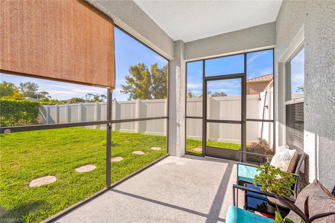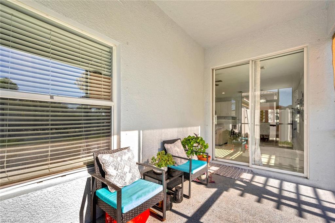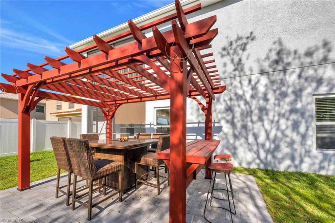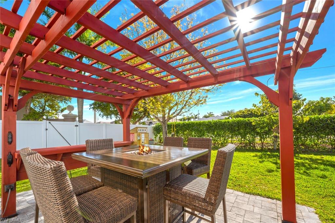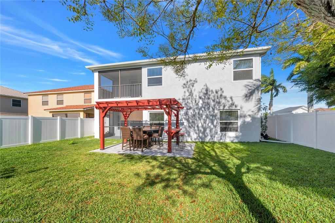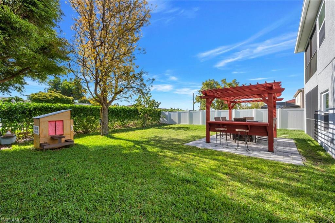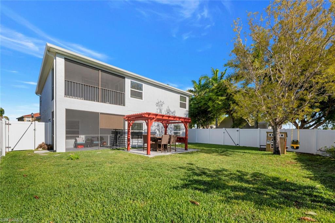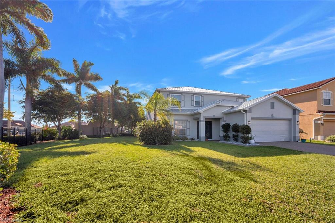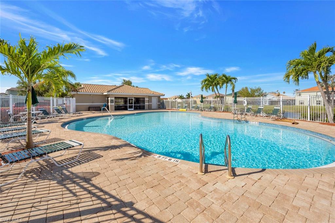2305 Cape Heather Cir, CAPE CORAL, FL 33991
Property Photos
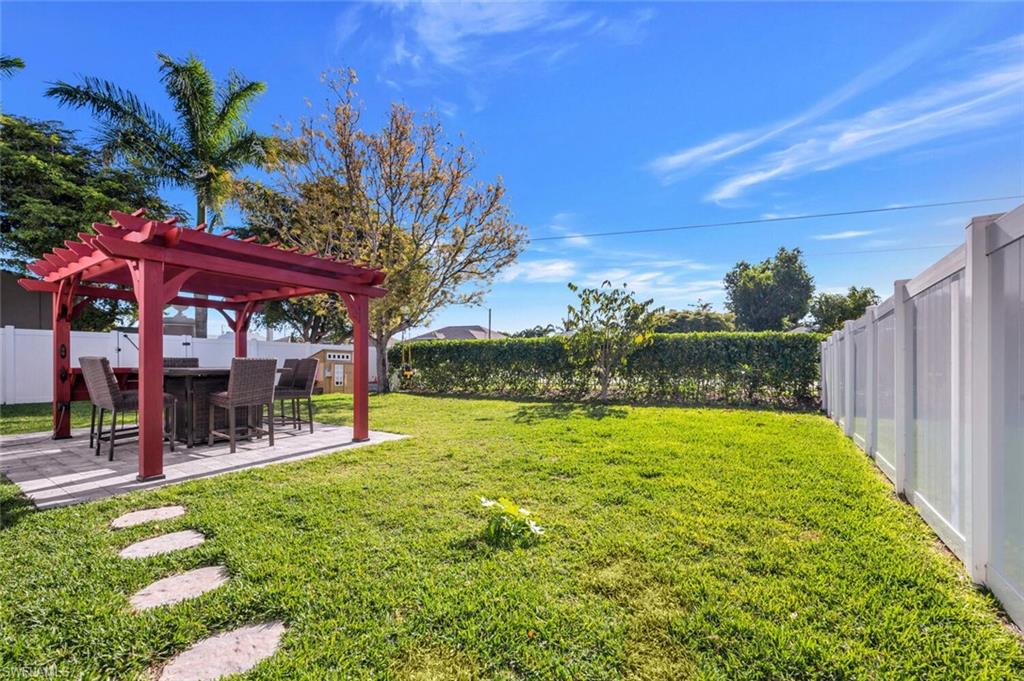
Would you like to sell your home before you purchase this one?
Priced at Only: $485,100
For more Information Call:
Address: 2305 Cape Heather Cir, CAPE CORAL, FL 33991
Property Location and Similar Properties
- MLS#: 224032722 ( Residential )
- Street Address: 2305 Cape Heather Cir
- Viewed: 13
- Price: $485,100
- Price sqft: $149
- Waterfront: No
- Waterfront Type: None
- Year Built: 2005
- Bldg sqft: 3256
- Bedrooms: 5
- Total Baths: 4
- Full Baths: 3
- 1/2 Baths: 1
- Garage / Parking Spaces: 2
- Days On Market: 252
- Additional Information
- County: LEE
- City: CAPE CORAL
- Zipcode: 33991
- Subdivision: Heatherwood Lakes
- Building: Heatherwood Lakes
- Provided by: Gulf Coast International Prop
- Contact: Ruthie Morency
- 239-434-2558

- DMCA Notice
-
DescriptionPriced under appraised value. The property is pristine. Seller has other plans. Instant equity. Exquisite 5 bed, 3. 5 bath residence with impressive updates in sought after heatherwood lakes gated community. Essential updates include a new roof and hurricane impact windows for security and peace of mind. One of the standout features of this light and airy home is the multiple living areas and two separate screened lanais spread across two floors. Downstairs offers two separate living areas, each providing a unique space for relaxation or entertaining family and friends. Upstairs, an additional living area serves as a versatile space that can be used as an extra family room, game room, or home office. This flexible space offers endless possibilities for customization, allowing you to create the perfect environment for work, play, or relaxation. The heart of the home is the spacious kitchen, equipped with stainless steel appliances, a pantry, a breakfast bar, and an adjacent dining area. Whether hosting a dinner party or enjoying a casual meal, this kitchen has you covered. The sprawling primary suite is a luxurious retreat, featuring private access to the screened lanai, ample space for a seating area, and an ensuite bath with double sinks, a walk in shower, and a soaking tub, creating a spa like experience right at home. The generously sized guest rooms are a highlight, offering ample space for comfortable living, along with two convenient jack and jill baths, each featuring double vanities. Step out to a spacious fenced backyard adorned with a pergola, offering a charming space for outdoor gatherings or al fresco dining under the stars. Community amenities include a pool, clubhouse, and play area. Experience the joy of living in a home that combines essential upgrades with modern comfort and style in an active community. See appraisal report in supplements.
Payment Calculator
- Principal & Interest -
- Property Tax $
- Home Insurance $
- HOA Fees $
- Monthly -
Features
Bedrooms / Bathrooms
- Additional Rooms: Balcony
- Dining Description: Breakfast Bar, Dining - Family
- Master Bath Description: Dual Sinks, Separate Tub And Shower
Building and Construction
- Construction: Concrete Block
- Exterior Features: Fence, Room for Pool, Sprinkler Manual
- Exterior Finish: Stucco
- Floor Plan Type: 2 Story
- Flooring: Carpet, Tile, Wood
- Roof: Tile
- Sourceof Measure Living Area: Property Appraiser Office
- Sourceof Measure Lot Dimensions: Property Appraiser Office
- Sourceof Measure Total Area: Property Appraiser Office
- Total Area: 3936
Land Information
- Lot Back: 57
- Lot Description: Corner
- Lot Frontage: 56
- Lot Left: 140
- Lot Right: 145
- Subdivision Number: C1
School Information
- Elementary School: SCHOOL CHOICE
- High School: SCHOOL CHOICE
- Middle School: SCHOOL CHOICE
Garage and Parking
- Garage Desc: Attached
- Garage Spaces: 2.00
Eco-Communities
- Irrigation: Central
- Storm Protection: Impact Resistant Windows
- Water: Central
Utilities
- Cooling: Ceiling Fans, Central Electric
- Heat: Central Electric
- Internet Sites: Broker Reciprocity, Homes.com, ListHub, NaplesArea.com, Realtor.com
- Pets: No Approval Needed
- Sewer: Central
- Windows: Impact Resistant, Single Hung
Amenities
- Amenities: BBQ - Picnic, Clubhouse, Community Pool, Play Area, Sidewalk
- Amenities Additional Fee: 0.00
- Elevator: None
Finance and Tax Information
- Application Fee: 150.00
- Home Owners Association Desc: Mandatory
- Home Owners Association Fee Freq: Monthly
- Home Owners Association Fee: 163.00
- Mandatory Club Fee: 0.00
- Master Home Owners Association Fee: 0.00
- Tax Year: 2023
- Total Annual Recurring Fees: 1956
- Transfer Fee: 1000.00
Rental Information
- Min Daysof Lease: 180
Other Features
- Approval: Application Fee
- Association Mngmt Phone: 239-573-3225
- Block: 7015
- Boat Access: None
- Development: HEATHERWOOD LAKES
- Equipment Included: Auto Garage Door, Dishwasher, Dryer, Microwave, Range, Refrigerator, Washer
- Furnished Desc: Unfurnished
- Housing For Older Persons: No
- Interior Features: Cable Prewire, Internet Available, Pantry, Walk-In Closet, Window Coverings
- Last Change Type: Extended
- Legal Desc: HEATHERWOOD LAKES DESC IN PB 77 PGS 20-25 BLK 7015 LOT 18
- Area Major: CC24 - Cape Coral Unit 71, 92, 94-96
- Mls: Naples
- Parcel Number: 28-44-23-C1-00215.0180
- Possession: At Closing
- Restrictions: Architectural, Deeded, No Commercial, No RV
- Section: 28
- Special Assessment: 0.00
- Special Information: Elevation Certificate, Survey Available
- The Range: 23E
- View: Landscaped Area
- Views: 13
- Zoning Code: RD-D
Owner Information
- Ownership Desc: Single Family
Nearby Subdivisions
Anguilla
Ashbury
Bellingham
Blackburn
Blue Water
Cape Coral
Cape Royal
Cape Royal Rep
Country Club Place Condo
Eagle Side Condo
Embers
Emerald Cove
Fairmont
Greendale
Heatherwood Lakes
Lee County Industrial Park
Mandalay
Metes And Bounds
Niblick Pines Condo
Not Applicable
Palmetto Pine Estates
Palmetto Pines Country Club
Par Side Condominium
Royal Hawaiian Club
Royal Tee Country Club Estates
Royaltee Country Club Estate B
Sandoval
Sandoval Ph 3b
Sandoval Ph I Prcl 104
Somerville
Sunvale
Trafalgar Woods
Verdmont
Windwood
Woodlands Of Cape Coral



