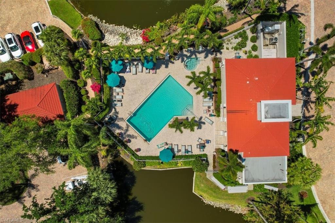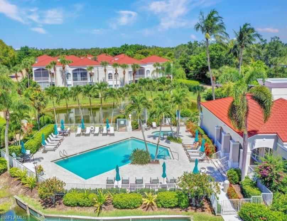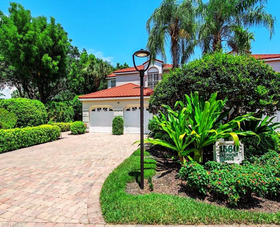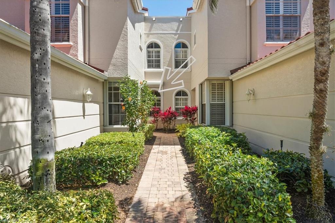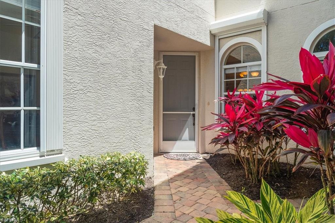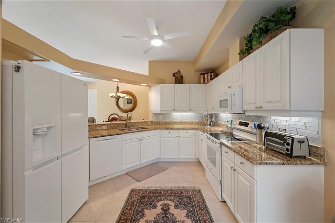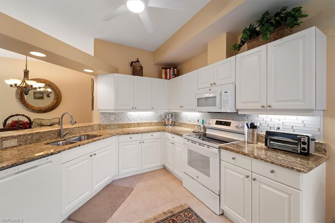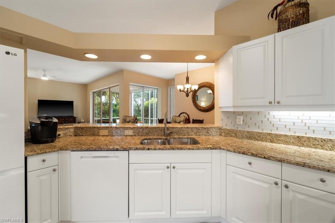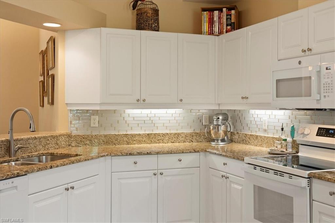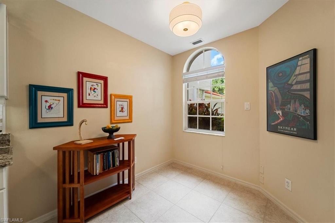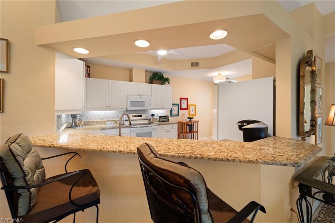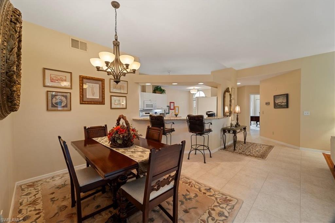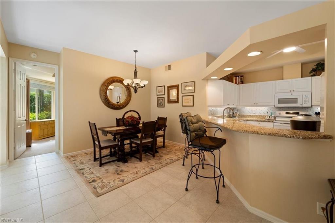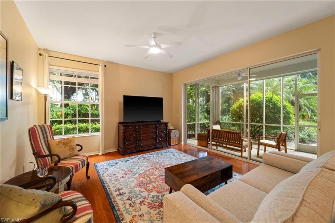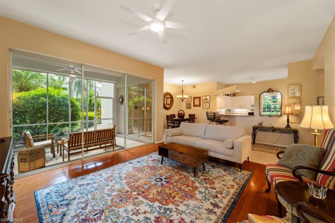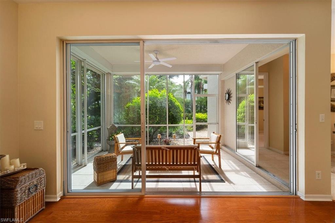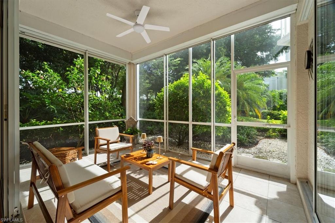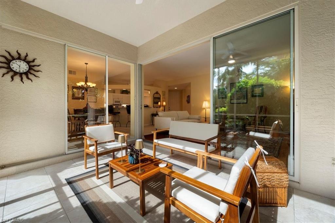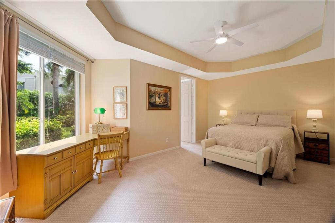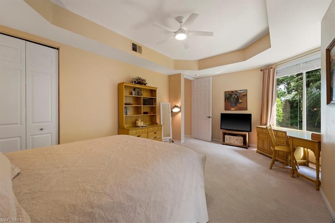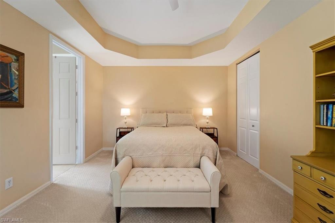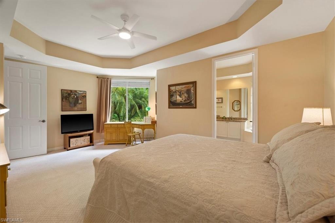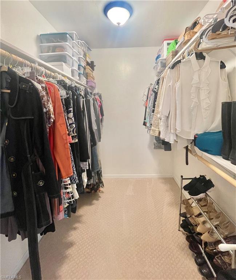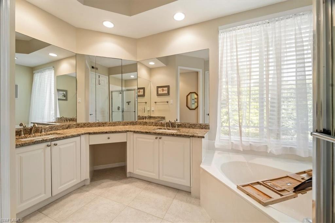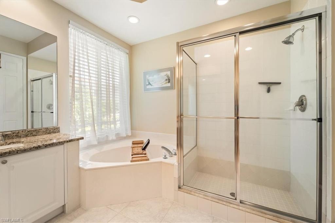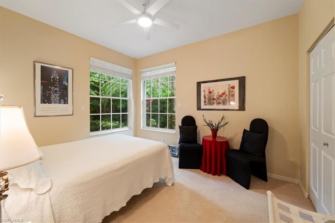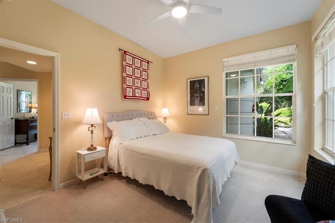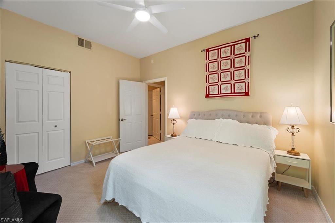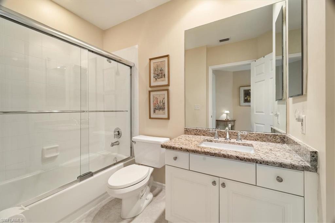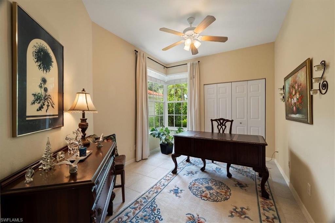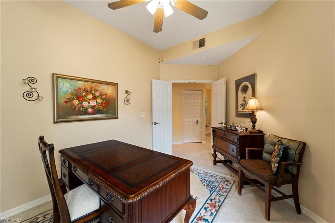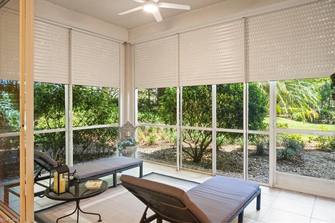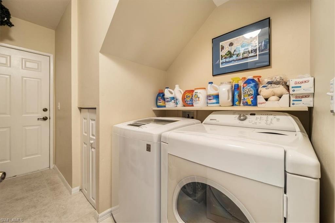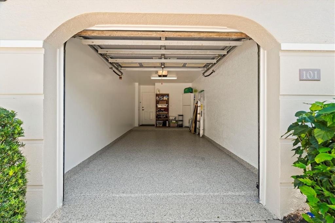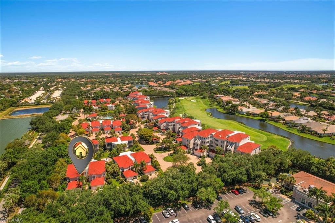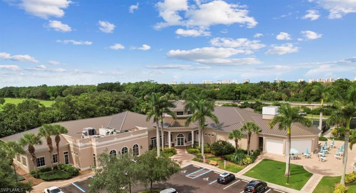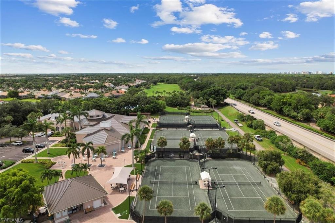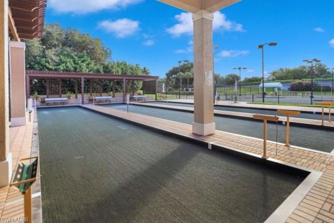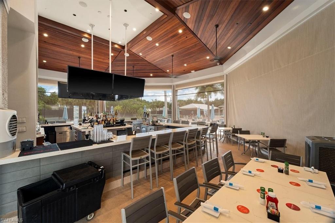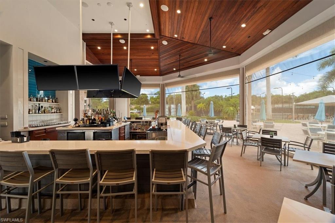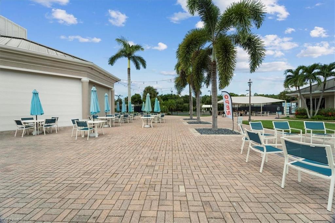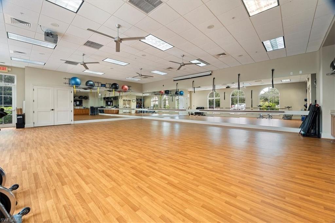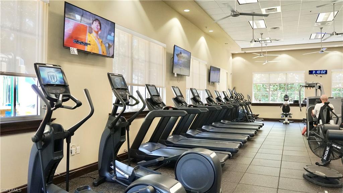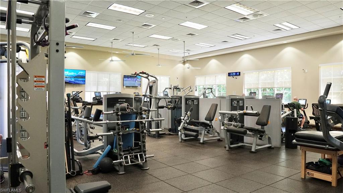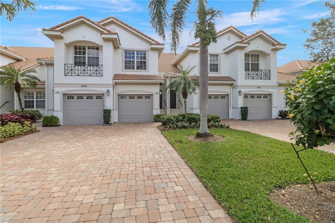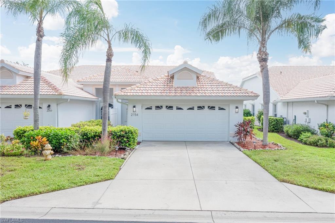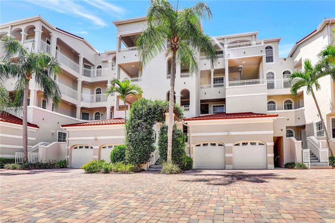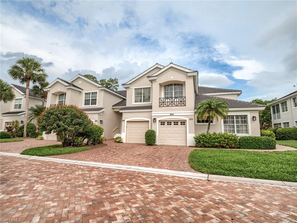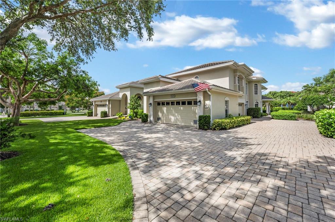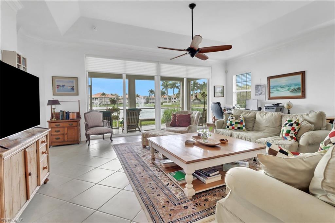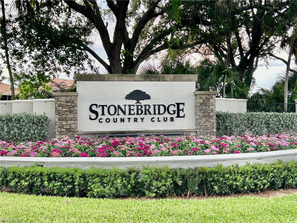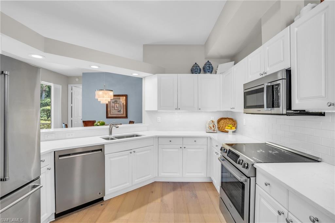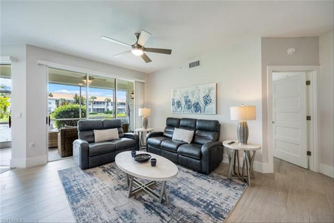1560 Clermont Dr 101, NAPLES, FL 34109
Property Photos
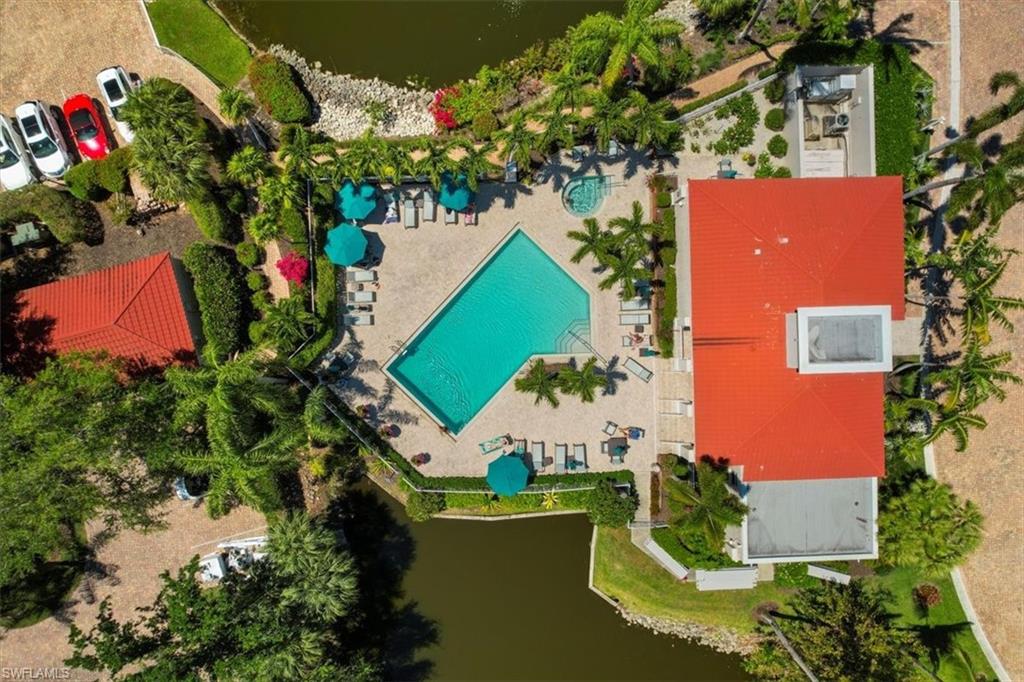
Would you like to sell your home before you purchase this one?
Priced at Only: $739,000
For more Information Call:
Address: 1560 Clermont Dr 101, NAPLES, FL 34109
Property Location and Similar Properties
- MLS#: 224031403 ( Residential )
- Street Address: 1560 Clermont Dr 101
- Viewed: 6
- Price: $739,000
- Price sqft: $427
- Waterfront: No
- Waterfront Type: None
- Year Built: 1997
- Bldg sqft: 1730
- Bedrooms: 3
- Total Baths: 2
- Full Baths: 2
- Garage / Parking Spaces: 1
- Days On Market: 119
- Additional Information
- County: COLLIER
- City: NAPLES
- Zipcode: 34109
- Subdivision: Pelican Marsh
- Building: Clermont
- Middle School: PINE RIDGE
- High School: AUBREY ROGERS
- Provided by: Compass Florida LLC
- Contact: Pamela Carroll, PA
- 305-851-2820

- DMCA Notice
-
DescriptionThis exceptional end unit residence offers unparalleled privacy within the prestigious gated community of Pelican Marsh. Surrounded by lush landscaping along a paver lined drive, this meticulously maintained carriage home with an attached garage combines the ease of condo living with the spaciousness of a single family home. As you enter, you're greeted by 10 foot ceilings and a wall of windows that frame serene garden views. The open concept interior features a breakfast bar, two distinctive dining areas, and a large kitchen complete with granite countertops, a glass tile backsplash and brushed gold hardware. The expansive master suite includes ample closet space and a large master bath, while two guest rooms are situated on the opposite side of the home, ensuring privacy for all. Upgraded throughout, this three bedroom haven features brand new kitchen appliances (2024), Rheem water heater (2023), and Trane XL 4 ton XV20 air conditioning system with remote monitoring (2022). The laundry room is equipped with custom adjustable shelving, and the garage has been freshly painted with a new epoxy floor (2024). The outdoor lanai is a tranquil retreat with an updated screen cage and newly installed super screens. For effortless indoor outdoor living, pocket sliders open wide, perfect for entertaining guests. Motorized hurricane shutters on the lanai and windows provide added security and conveniencesimply close and go when leaving off season. One of several gas grills throughout Clermont is conveniently located steps from the lanai, adjacent to a picturesque fountain. This unit, offered partially furnished, allows for rental three times per year with 30 day minimum. Clermont, is known for its well maintained buildings and newer metal roofs, and residents enjoy access to a heated pool, jacuzzi spa, and a Clubhouse with kitchen, TV, fitness enclave, on site maintenance, and generator power for extra security. Centrally located, this home is a short stroll from the Pelican Marsh Community Center, where youll find top notch amenities, including a modern fitness facility, tennis, pickleball, bocce courts, and a spa. The Community Center also offers a variety of fitness classes, yoga, spin and has a full time activities director. Enjoy outdoor dining at Courtside, where you can relax with friends without ever leaving the community. Pelican Marsh offers comprehensive security with three manned gates and exclusive access to the Galleria Shops. Surrounded by miles of scenic cycling and walking trails, this home epitomizes refined living. Located near Whole Foods, Trader Joes, and Mercato with elite shopping, dining, and cultural offerings, this residence promises a lifestyle of luxury and leisure. Situated in flood zone X, flood insurance is not required and HOA covers all utilities except electricity. Plus, youre three miles to Vanderbilt Beach, renowned for breathtaking sunsets, making this an unbeatable residential experience.
Payment Calculator
- Principal & Interest -
- Property Tax $
- Home Insurance $
- HOA Fees $
- Monthly -
Features
Bedrooms / Bathrooms
- Additional Rooms: Den - Study, Guest Bath, Guest Room, Home Office, Laundry in Residence, Screened Lanai/Porch
- Dining Description: Breakfast Bar, Dining - Living, Eat-in Kitchen
- Master Bath Description: Dual Sinks, Separate Tub And Shower
Building and Construction
- Construction: Concrete Block
- Exterior Features: Grill, Patio
- Exterior Finish: Stucco
- Floor Plan Type: Split Bedrooms
- Flooring: Carpet, Tile, Wood
- Roof: Built-Up or Flat, Metal
- Sourceof Measure Living Area: Developer Brochure
- Sourceof Measure Lot Dimensions: Property Appraiser Office
- Sourceof Measure Total Area: Developer Brochure
- Total Area: 2116
Land Information
- Lot Description: Zero Lot Line
- Subdivision Number: 220300
School Information
- Elementary School: PELICAN MARSH ELEMENTARY
- High School: AUBREY ROGERS HIGH SCHOOL
- Middle School: PINE RIDGE MIDDLE SCHOOL
Garage and Parking
- Garage Desc: Attached
- Garage Spaces: 1.00
- Parking: Driveway Paved, Guest
Eco-Communities
- Irrigation: Assessment Paid
- Storm Protection: Shutters Electric
- Water: Central
Utilities
- Cooling: Central Electric
- Heat: Central Electric
- Internet Sites: Broker Reciprocity, Homes.com, ListHub, NaplesArea.com, Realtor.com
- Pets: With Approval
- Road: Cul-De-Sac, Private Road
- Sewer: Central
- Windows: Single Hung, Sliding
Amenities
- Amenities: Basketball, Bike And Jog Path, Bocce Court, Business Center, Clubhouse, Community Pool, Community Room, Community Spa/Hot tub, Exercise Room, Fitness Center Attended, Full Service Spa, Golf Course, Internet Access, Library, Pickleball, Private Membership, Restaurant, Sidewalk, Streetlight, Tennis Court
- Amenities Additional Fee: 0.00
- Elevator: None
Finance and Tax Information
- Application Fee: 150.00
- Home Owners Association Desc: Mandatory
- Home Owners Association Fee: 0.00
- Mandatory Club Fee: 0.00
- Master Home Owners Association Fee Freq: Annually
- Master Home Owners Association Fee: 2016.00
- Tax Year: 2023
- Total Annual Recurring Fees: 13320
- Transfer Fee: 7500.00
Rental Information
- Min Daysof Lease: 30
Other Features
- Approval: Application Fee, Buyer
- Association Mngmt Phone: 239-649-5526
- Boat Access: None
- Development: PELICAN MARSH
- Equipment Included: Auto Garage Door, Cooktop - Electric, Dishwasher, Dryer, Microwave, Range, Refrigerator/Freezer, Washer
- Furnished Desc: Partially Furnished
- Golf Type: Golf Equity, Golf Non Equity
- Housing For Older Persons: No
- Interior Features: Built-In Cabinets, Cable Prewire, Fire Sprinkler, Internet Available, Pantry, Smoke Detectors, Tray Ceiling, Walk-In Closet, Window Coverings
- Last Change Type: New Listing
- Legal Desc: CLERMONT A CONDOMINIUM BLDG D-101
- Area Major: NA12 - N/O Vanderbilt Bch Rd W/O
- Mls: Naples
- Parcel Number: 26110000343
- Possession: At Closing, Negotiable
- Restrictions: Deeded, No Motorcycles, No RV, No Truck
- Section: 35
- Special Assessment: 0.00
- The Range: 25
- Unit Number: 101
- View: Landscaped Area
Owner Information
- Ownership Desc: Condo
Similar Properties
Nearby Subdivisions
Autumn Woods
Bermuda Palms
Bermuda Palms A Condo
Bridgewater Bay
Calusa Bay North
Calusa Bay South
Cay Lagoon
Crescent Lake
Cypress Glen
Emerald Lakes
Lakeside
Lemuria
Livingston Lakes
Marker Lake
Monterey
Oasis
Orchards
Orchards A Condominium The
Pelican Marsh
Pipers Grove
Quail Woods Courtyards
Regent Park
St Croix
Stonebridge
Tiburon
Victoria Lakes
Walden Oaks
Wilshire Lakes



