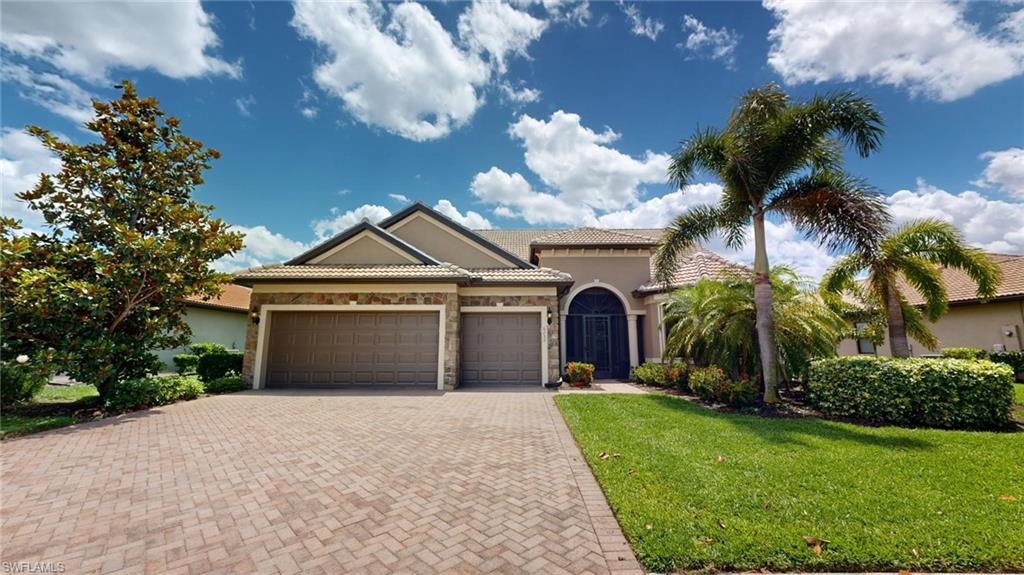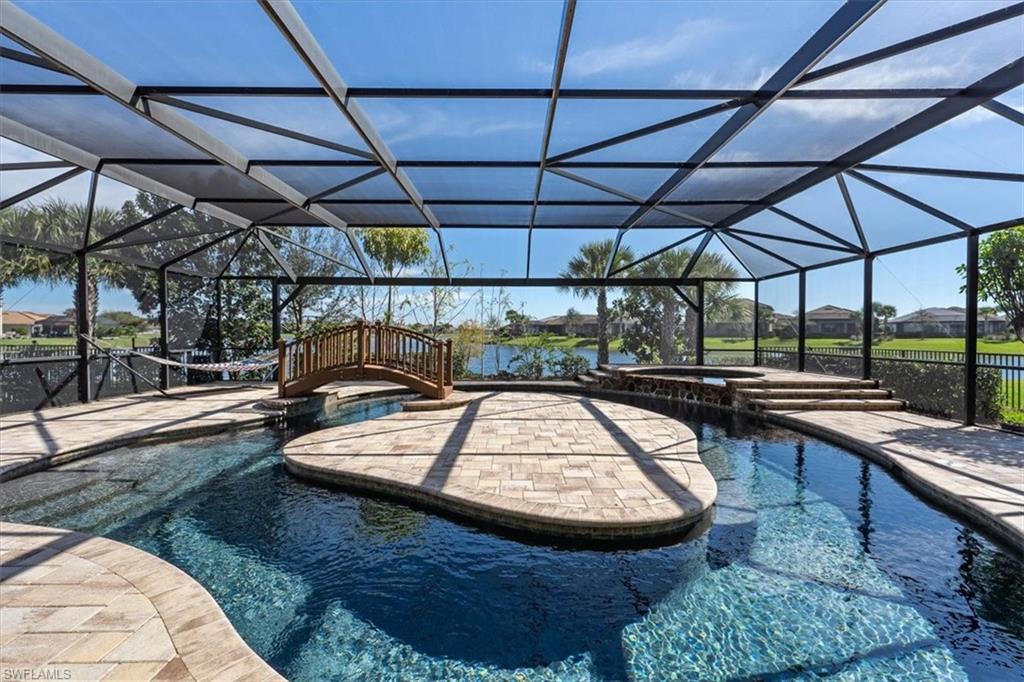4857 Gambero Way, AVE MARIA, FL 34142
Property Photos

Would you like to sell your home before you purchase this one?
Priced at Only: $1,050,000
For more Information Call:
Address: 4857 Gambero Way, AVE MARIA, FL 34142
Property Location and Similar Properties
- MLS#: 224031003 ( Residential )
- Street Address: 4857 Gambero Way
- Viewed: 5
- Price: $1,050,000
- Price sqft: $312
- Waterfront: Yes
- Wateraccess: Yes
- Waterfront Type: Canal
- Year Built: 2023
- Bldg sqft: 3363
- Bedrooms: 4
- Total Baths: 3
- Full Baths: 2
- 1/2 Baths: 1
- Garage / Parking Spaces: 2
- Days On Market: 168
- Additional Information
- County: COLLIER
- City: AVE MARIA
- Zipcode: 34142
- Subdivision: Ave Maria
- Building: Maple Ridge
- Provided by: Sunny Park Realty LLC
- Contact: Michelle Grasso
- 239-692-4620

- DMCA Notice
-
DescriptionStep into luxury with this meticulously crafted 4 bedroom, 2 1/2 bathroom Hanford Model home nestled in the highly sought after Maple Ridge community. Enjoy serene canal views from the master bedroom, offering a peaceful retreat right in your own home. With an expansive 3363 square feet of living area, there's ample space to accommodate all your needs and desires. **Check out the Matterport walkthrough and virtual tour.** Luxurious Features: Kitchen Chef Package: Equipped with top of the line Whirlpool appliances, perfect for culinary enthusiasts. Includes electric wall over with built in microwave, and counter cooktop range with hood. Whirlpool Front load Washer and Dryer. Hurricane Impact Windows and Doors. Elegant Granite Countertops: Adding sophistication to the heart of your home. Two Outdoor Cooktop Gas Connections: Ideal for hosting gatherings and outdoor cooking extravaganzas. Generac 26kW Generator with Wi Fi: Ensuring uninterrupted power supply during emergencies. 46 Solar Panels: Lower utility bills and environmental sustainability. Wooden Oak Flooring in Second Story Bedroom, Den, and Stairs: Enhancing elegance and warmth throughout. Large Master Walk in Closet: Ample space to organize and store your wardrobe. Wall Closets with Shoe Shelves: Convenient storage for shoes and accessories. Additional Features: Five GFI Outdoor Outlets. 240V in garage. Screened Entrance and Back Patio. Aquakleen Multi Stage Water System. Kohler Touchless Faucets. Lutron Sensor Switches with App Control: Effortless lighting control from anywhere. Ring Doorbell and 8 Outdoor Cameras: Peace of mind with remote monitoring. Automatic Remote Control Zebra Blinds: Adjust lighting and privacy with the touch of a button. Carter Fenced Yard Don't miss the chance to make this exquisite Hanford Model waterfront home your own. **Check out the Matterport walkthrough and virtual tour** Schedule a viewing today and step into the lifestyle you've always dreamed of!
Payment Calculator
- Principal & Interest -
- Property Tax $
- Home Insurance $
- HOA Fees $
- Monthly -
Features
Bedrooms / Bathrooms
- Additional Rooms: Laundry in Residence, Loft, Screened Lanai/Porch
- Dining Description: Dining - Family, Dining - Living
- Master Bath Description: Separate Tub And Shower
Building and Construction
- Construction: Concrete Block
- Exterior Features: Courtyard, Fence, Patio, Room for Pool
- Exterior Finish: Stucco
- Floor Plan Type: 2 Story
- Flooring: Tile, Wood
- Kitchen Description: Island, Pantry, Walk-In Pantry
- Roof: Tile
- Sourceof Measure Living Area: Property Appraiser Office
- Sourceof Measure Lot Dimensions: Property Appraiser Office
- Sourceof Measure Total Area: Property Appraiser Office
- Total Area: 3959
Land Information
- Lot Back: 55
- Lot Description: Regular
- Lot Frontage: 55
- Lot Left: 135
- Lot Right: 135
Garage and Parking
- Garage Desc: Attached
- Garage Spaces: 2.00
- Parking: Driveway Paved
Eco-Communities
- Irrigation: Reclaimed
- Storm Protection: Impact Resistant Doors, Impact Resistant Windows
- Water: Reverse Osmosis - Entire House
Utilities
- Cooling: Central Electric
- Gas Description: Natural
- Heat: Central Electric
- Internet Sites: Broker Reciprocity, Homes.com, ListHub, NaplesArea.com, Realtor.com
- Pets: No Approval Needed
- Road: Public Road
- Sewer: Assessment Paid
- Windows: Impact Resistant
Amenities
- Amenities: Basketball, BBQ - Picnic, Bike And Jog Path, Billiards, Clubhouse, Community Park, Community Pool, Community Spa/Hot tub, Dog Park, Exercise Room, Hobby Room, Internet Access, Play Area, Shopping, Sidewalk, Streetlight, Tennis Court, Underground Utility
- Amenities Additional Fee: 0.00
- Elevator: None
Finance and Tax Information
- Application Fee: 250.00
- Home Owners Association Desc: Mandatory
- Home Owners Association Fee Freq: Monthly
- Home Owners Association Fee: 149.74
- Mandatory Club Fee: 0.00
- Master Home Owners Association Fee Freq: Quarterly
- Master Home Owners Association Fee: 209.00
- Tax Year: 2023
- Total Annual Recurring Fees: 2636
- Transfer Fee: 0.00
Rental Information
- Min Daysof Lease: 180
Other Features
- Approval: Application Fee
- Association Mngmt Phone: 239-455-2001
- Boat Access: None
- Development: AVE MARIA
- Equipment Included: Auto Garage Door, Cooktop - Electric, Dishwasher, Disposal, Double Oven, Dryer, Generator, Microwave, Range, Refrigerator/Icemaker, Reverse Osmosis, Self Cleaning Oven, Smoke Detector, Solar Panels, Wall Oven, Washer
- Furnished Desc: Negotiable
- Golf Type: No Golf Available
- Housing For Older Persons: No
- Interior Features: Internet Available, Pantry, Smoke Detectors, Walk-In Closet, Window Coverings
- Last Change Type: Price Decrease
- Legal Desc: MAPLE RIDGE AT AVE MARIA PHASE 6B LOT 176
- Area Major: NA35 - Ave Maria Area
- Mls: Naples
- Parcel Number: 56528904302
- Possession: At Closing
- Restrictions: Architectural, No Commercial, No RV
- Special Assessment: 0.00
- The Range: 29
- View: Canal
Owner Information
- Ownership Desc: Single Family
Similar Properties
Nearby Subdivisions
Avalon
Avalon Park
Avalon Park Phase 4
Avalon Park Phase 4a
Ave Maria
Bellera Walk
Coquina
Coquina At Maple Ridge
Del Webb
Del Webb Naples Par 205-208
Emerson Park
Maple Ridge
Maple Ridge Reserve
Silverwood
Silverwood At Ava Maria
Silverwood At Ave Maria
Silverwood/ave Maria Ph 2
The National Golf & Country Cl
The Residences At La Piazza
Veranda Condo










































