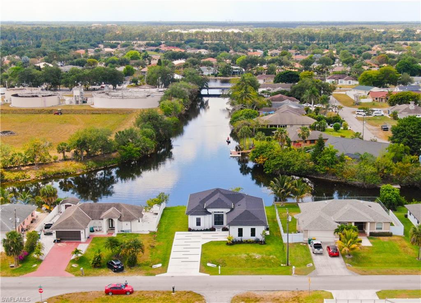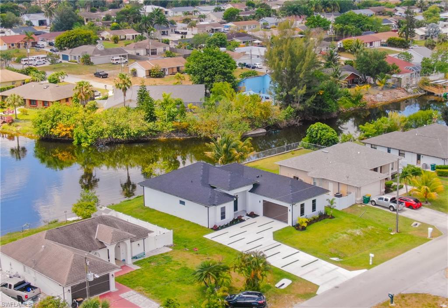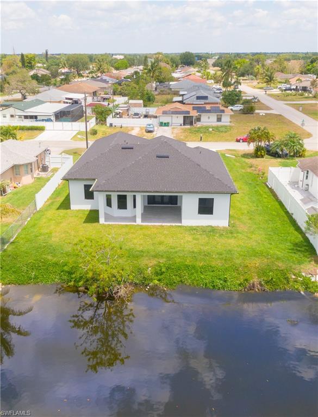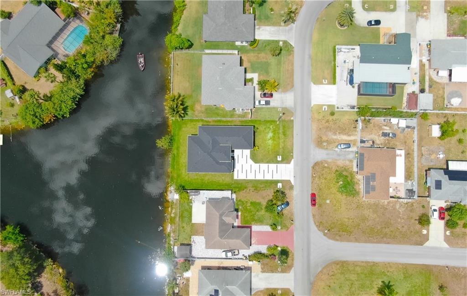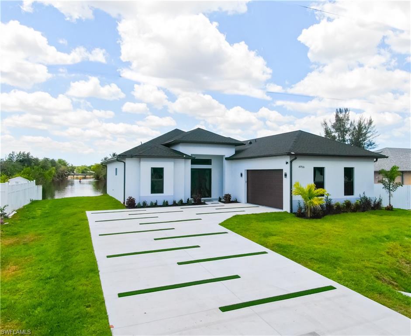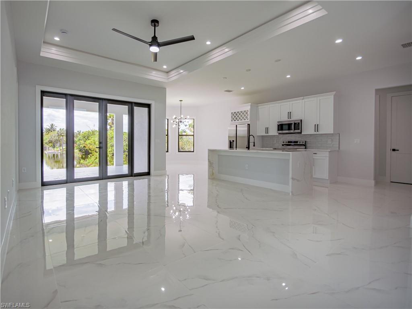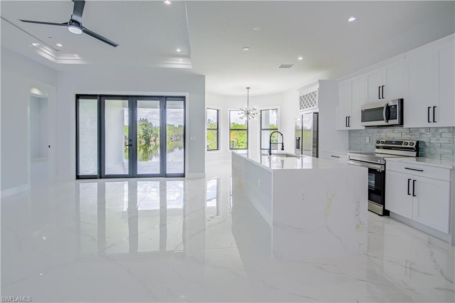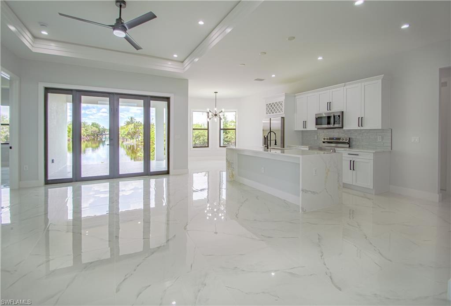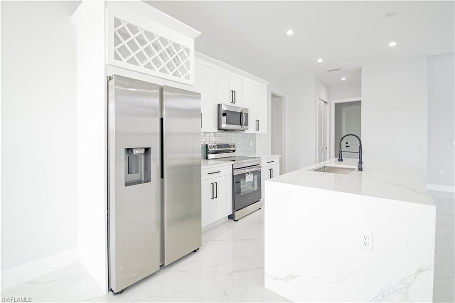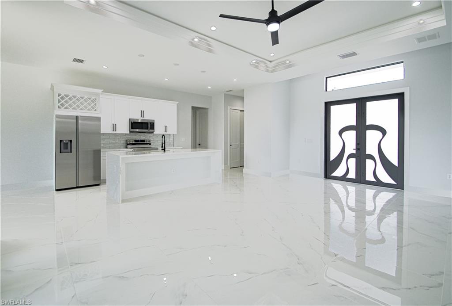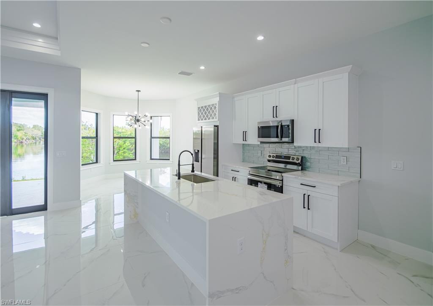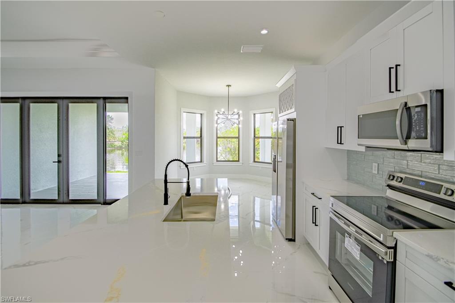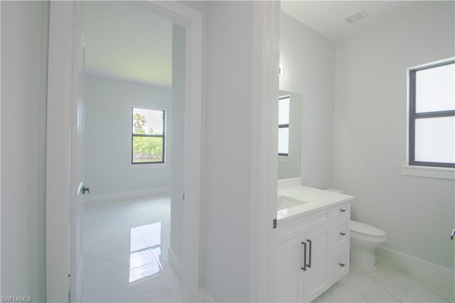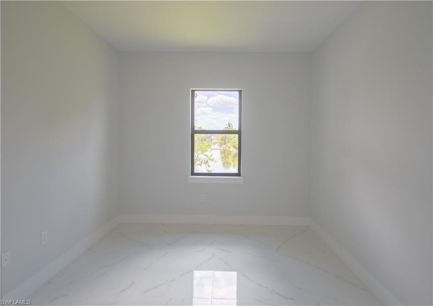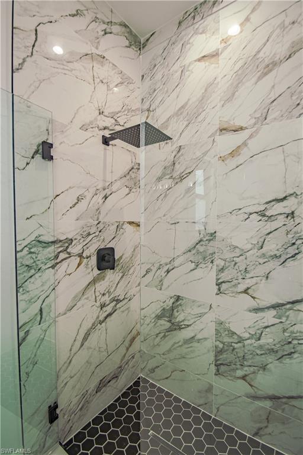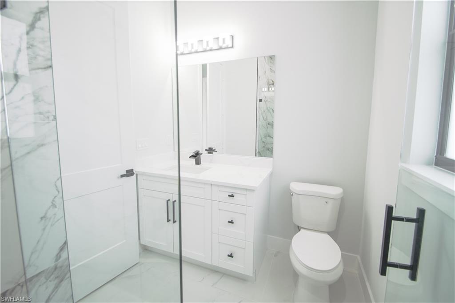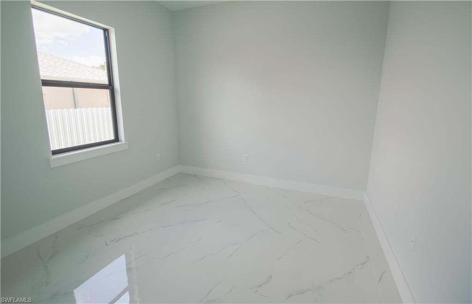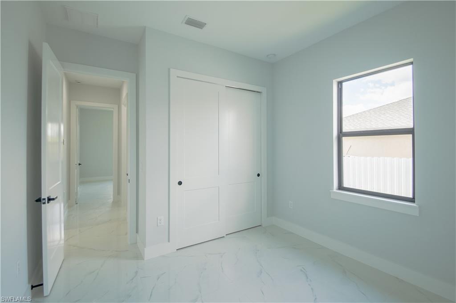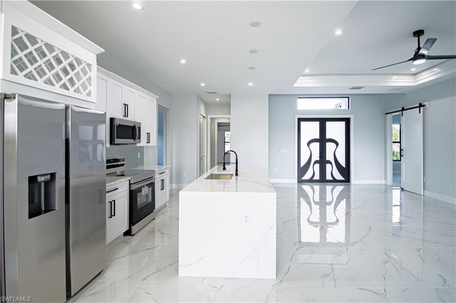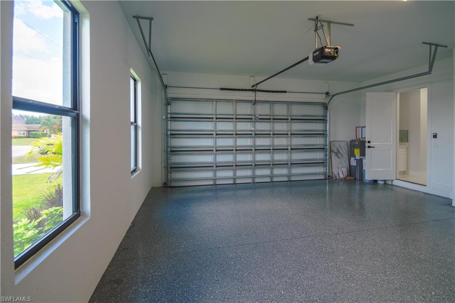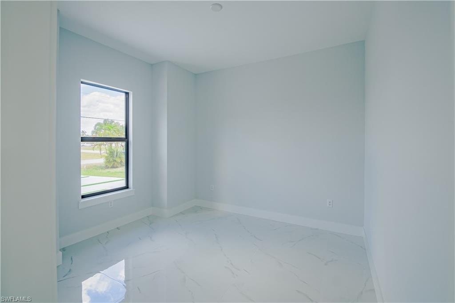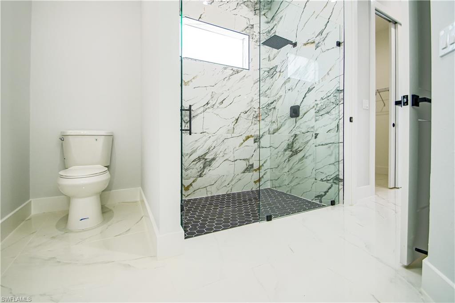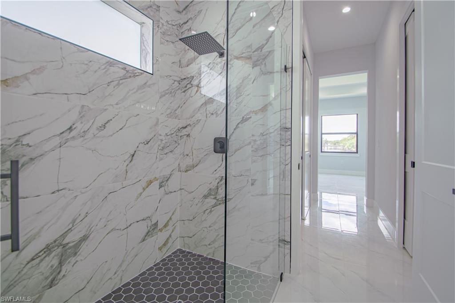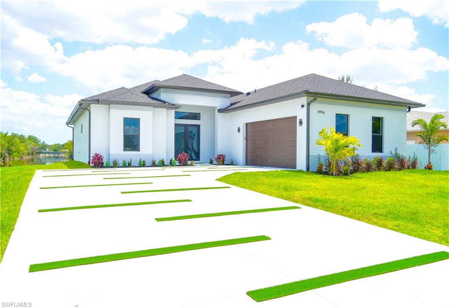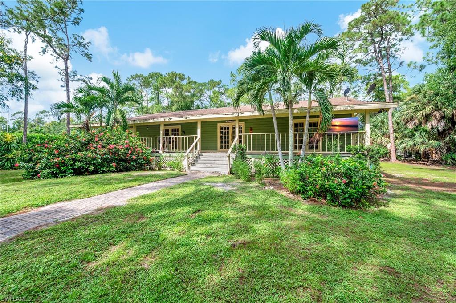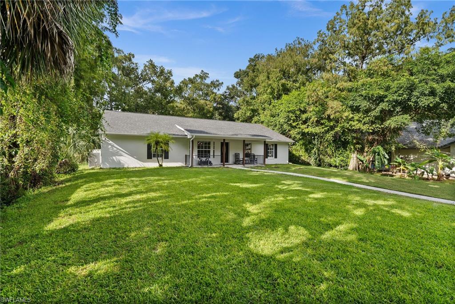4956 30th Pl Sw, NAPLES, FL 34116
Property Photos
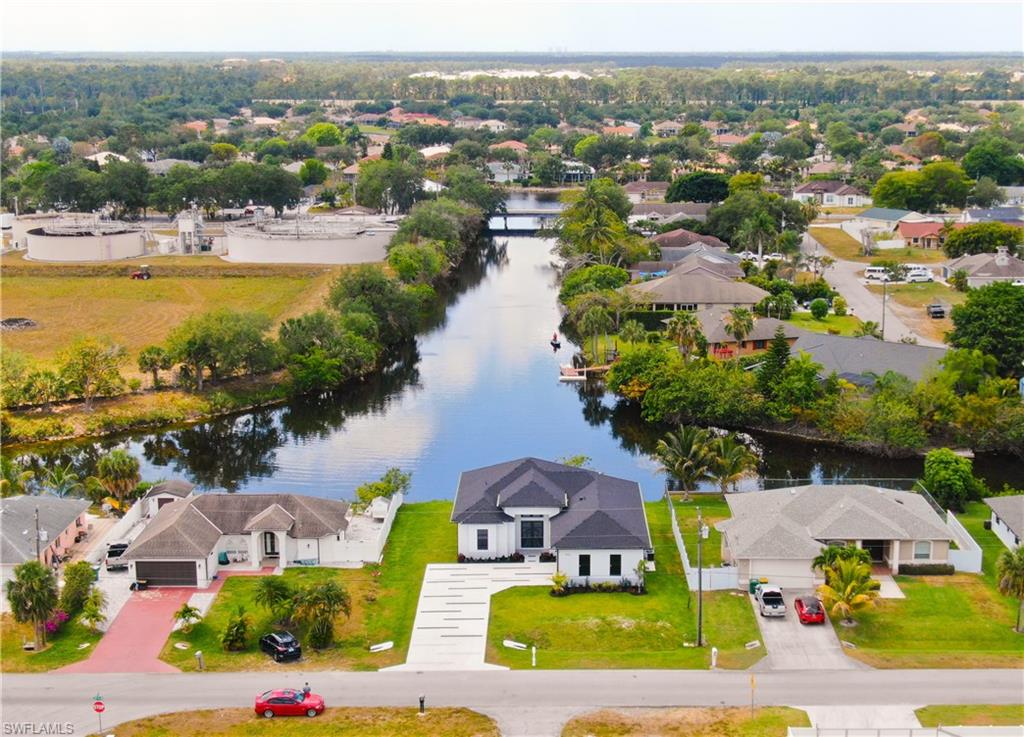
Would you like to sell your home before you purchase this one?
Priced at Only: $730,000
For more Information Call:
Address: 4956 30th Pl Sw, NAPLES, FL 34116
Property Location and Similar Properties
- MLS#: 224030254 ( Residential )
- Street Address: 4956 30th Pl Sw
- Viewed: 6
- Price: $730,000
- Price sqft: $396
- Waterfront: Yes
- Wateraccess: Yes
- Waterfront Type: Canal
- Year Built: 2024
- Bldg sqft: 1845
- Bedrooms: 3
- Total Baths: 3
- Full Baths: 2
- 1/2 Baths: 1
- Garage / Parking Spaces: 4
- Days On Market: 246
- Additional Information
- County: COLLIER
- City: NAPLES
- Zipcode: 34116
- Subdivision: Golden Gate City
- Building: Golden Gate City
- Middle School: GOLDEN GATE
- High School: GOLDEN GATE
- Provided by: Realty One Group MVP
- Contact: Libet Orozco
- 800-896-8790

- DMCA Notice
-
DescriptionWelcome to your dream home in the heart of Golden Gate City! This stunning property offers the perfect blend of location, space, and modern features. 1,845 square feet of beautifully designed living space under air, providing ample room for comfortable living and entertaining. The layout includes 3 bedrooms, ideal for family and guests, along with a versatile den that can easily serve as a home office, media room, or additional bedroom as needed. With 2.5 baths, convenience and privacy are ensured for everyone in the household. One of the standout features of this home is its impact doors and windows, providing peace of mind and protection during storm seasons while also enhancing energy efficiency and noise reduction year round not to mention the quartz counter tops and the stunning water view from the lanai. In addition to its interior charms, this home boasts a prime location that puts you in the heart of Golden Gate City with easy access to local amenities, including shopping, dining, entertainment, and outdoor recreation options. Don't miss your chance to make this remarkable property your own.
Payment Calculator
- Principal & Interest -
- Property Tax $
- Home Insurance $
- HOA Fees $
- Monthly -
Features
Bedrooms / Bathrooms
- Additional Rooms: Den - Study, Laundry in Residence, Open Porch/Lanai
- Dining Description: Dining - Family, Eat-in Kitchen
- Master Bath Description: Dual Sinks, Shower Only
Building and Construction
- Construction: Concrete Block
- Exterior Features: None, Room for Pool
- Exterior Finish: Stucco
- Floor Plan Type: Efficiency
- Flooring: Tile
- Kitchen Description: Island
- Roof: Shingle
- Sourceof Measure Living Area: Property Appraiser Office
- Sourceof Measure Lot Dimensions: Property Appraiser Office
- Sourceof Measure Total Area: Property Appraiser Office
- Total Area: 2667
Land Information
- Lot Back: 80
- Lot Description: Regular
- Lot Frontage: 80
- Lot Left: 125
- Lot Right: 125
- Subdivision Number: 324700
School Information
- Elementary School: GOLDEN GATE TERRACE ELEMENTARY SCHOOL
- High School: GOLDEN GATE HIGH SCHOOL
- Middle School: GOLDEN GATE MIDDLE SCHOOL
Garage and Parking
- Garage Desc: Attached
- Garage Spaces: 2.00
- Parking: 2+ Spaces, Driveway Paved
Eco-Communities
- Irrigation: Central
- Storm Protection: Impact Resistant Doors, Impact Resistant Windows
- Water: Central
Utilities
- Carport Desc: Attached
- Cooling: Central Electric
- Heat: Central Electric
- Internet Sites: Broker Reciprocity, Homes.com, ListHub, NaplesArea.com, Realtor.com
- Pets: No Approval Needed
- Road: Public Road
- Sewer: Central
- Windows: Double Hung
Amenities
- Amenities: None
- Amenities Additional Fee: 0.00
- Elevator: None
Finance and Tax Information
- Application Fee: 0.00
- Home Owners Association Fee: 0.00
- Mandatory Club Fee: 0.00
- Master Home Owners Association Fee: 0.00
- Tax Year: 2023
- Transfer Fee: 0.00
Other Features
- Approval: None
- Block: 259
- Boat Access: None
- Development: GOLDEN GATE CITY
- Equipment Included: Cooktop - Electric, Dishwasher, Microwave, Refrigerator, Washer/Dryer Hookup
- Furnished Desc: Unfurnished
- Housing For Older Persons: No
- Interior Features: Built-In Cabinets, Cable Prewire, Laundry Tub, Walk-In Closet
- Last Change Type: Price Decrease
- Legal Desc: GOLDEN GATE, UNIT 7 BLK 259 LOT 13 OR 809 PG 1759
- Area Major: NA24 - Golden Gate City
- Mls: Naples
- Parcel Number: 36450960007
- Possession: At Closing
- Restrictions: None
- Section: 28
- Special Assessment: 0.00
- Special Information: Elevation Certificate, Survey Available
- The Range: 26
- View: Canal
Owner Information
- Ownership Desc: Single Family
Similar Properties
Nearby Subdivisions
Abbey At Berkshire Village
Acreage
Acreage Header
Berkshire Village
Canterbury Village
Coral Garden Condo
Courtyards At Golden Gate
Fairways At Par Five
Fairways At Par Four
Fairways At Par One
Fairways At Par Two
Fairways Condo
Fairways I
Forest Park
Golden Gate City
Golden Gate Estate
Golden Gate Estates
Golden Gate Prof Bldg
Logan Woods
Par One
Sun Catcher
Trafalgar Square
Tropicana Club



