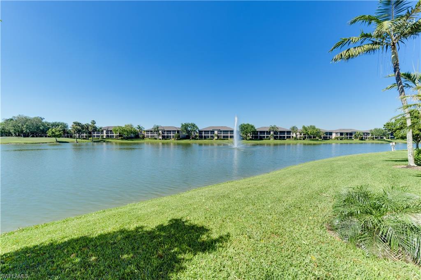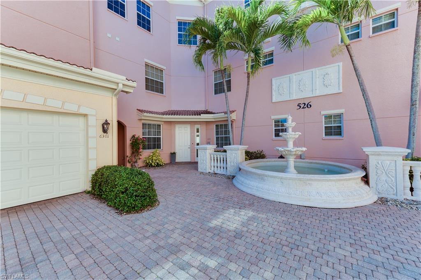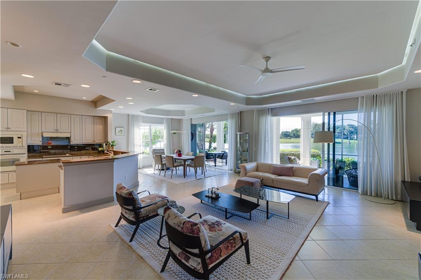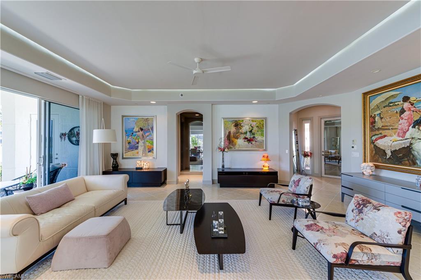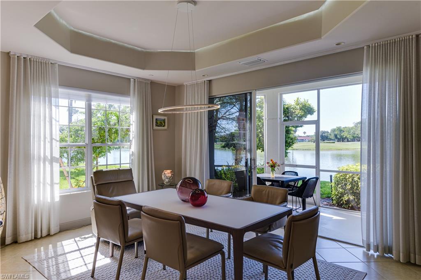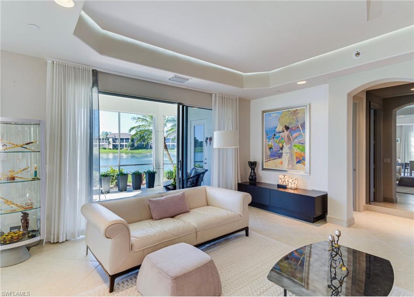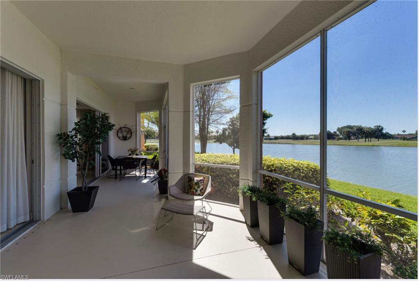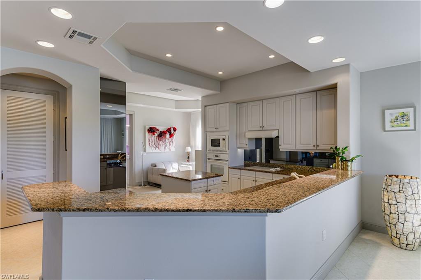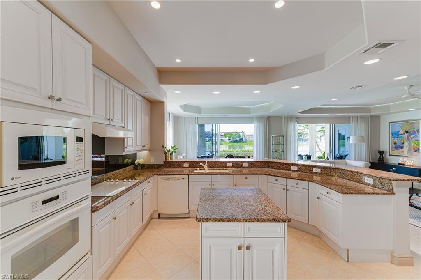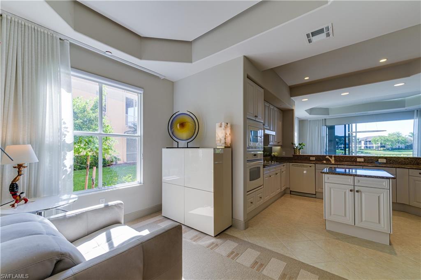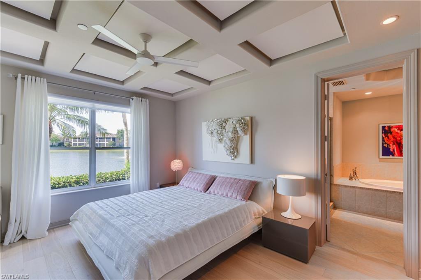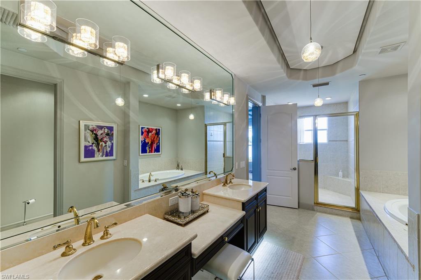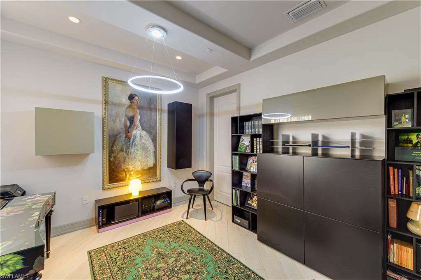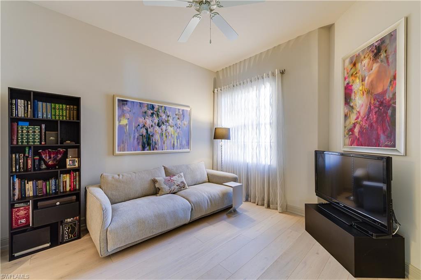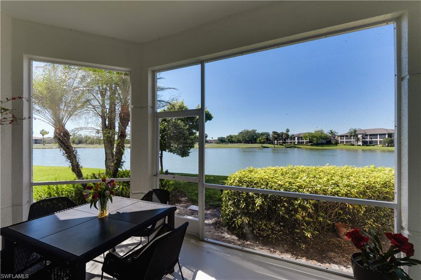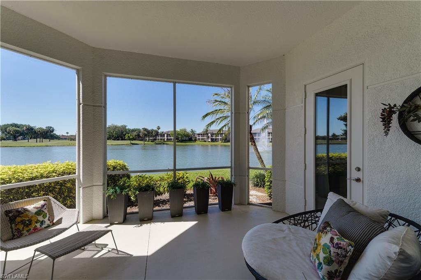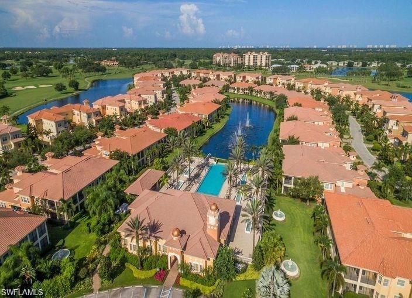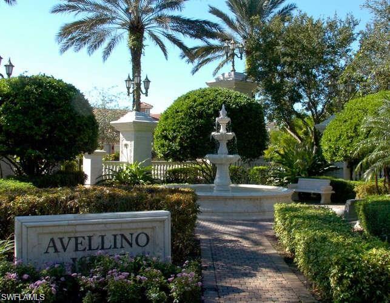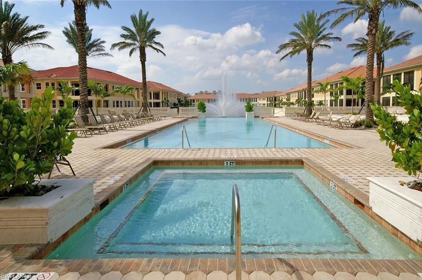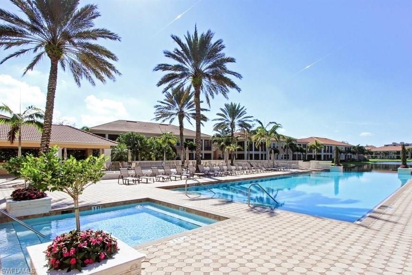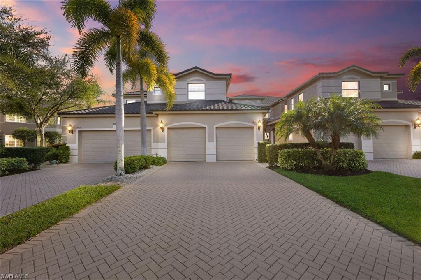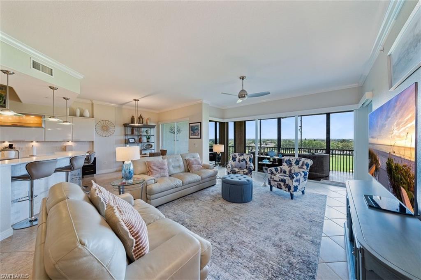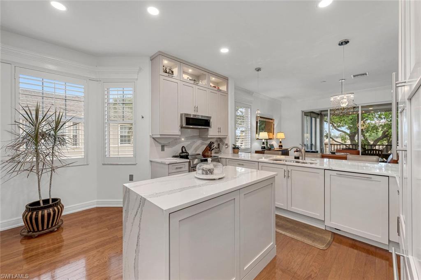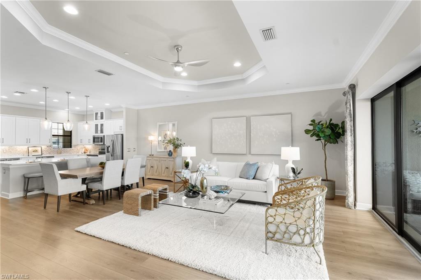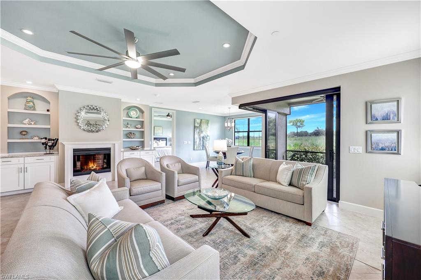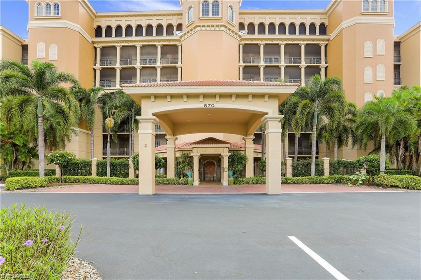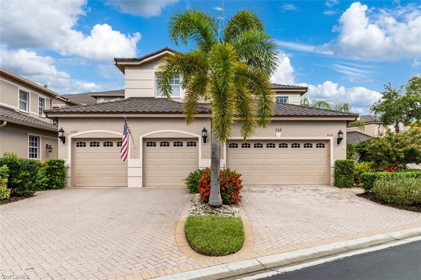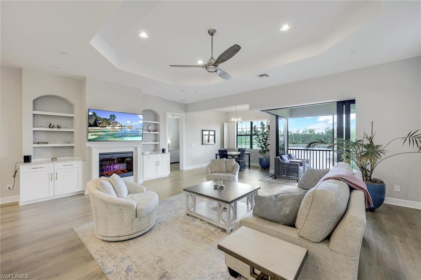526 Avellino Isles 6101, NAPLES, FL 34119
Property Photos
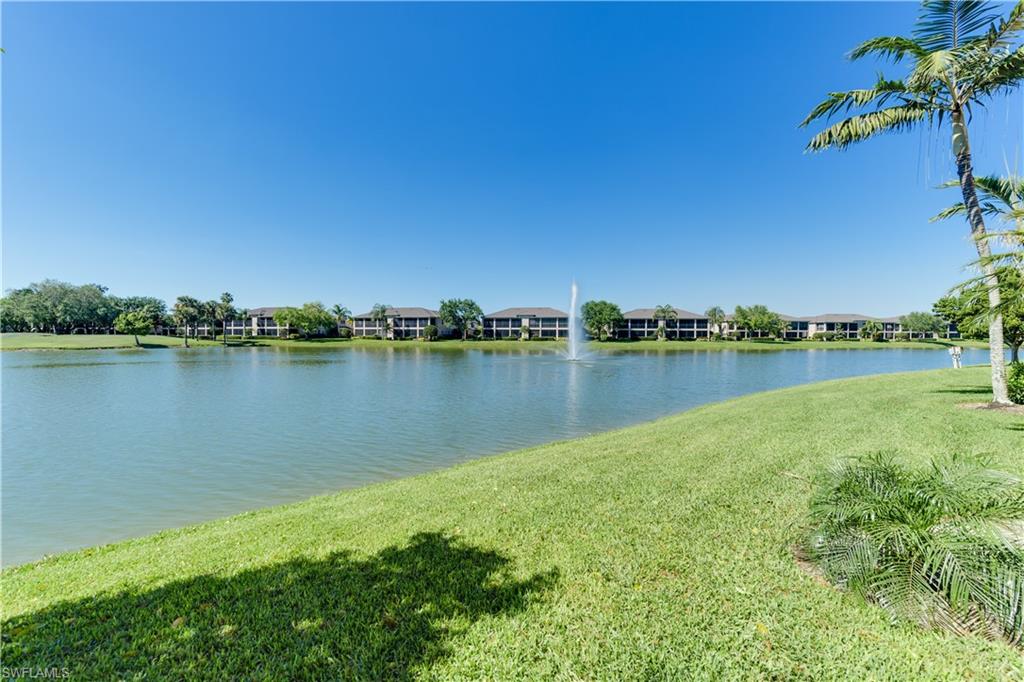
Would you like to sell your home before you purchase this one?
Priced at Only: $885,000
For more Information Call:
Address: 526 Avellino Isles 6101, NAPLES, FL 34119
Property Location and Similar Properties
- MLS#: 224030056 ( Residential )
- Street Address: 526 Avellino Isles 6101
- Viewed: 6
- Price: $885,000
- Price sqft: $397
- Waterfront: Yes
- Wateraccess: Yes
- Waterfront Type: Lake
- Year Built: 2006
- Bldg sqft: 2230
- Bedrooms: 3
- Total Baths: 3
- Full Baths: 2
- 1/2 Baths: 1
- Garage / Parking Spaces: 2
- Days On Market: 171
- Additional Information
- County: COLLIER
- City: NAPLES
- Zipcode: 34119
- Subdivision: Vineyards
- Building: Avellino Isles
- Middle School: OAKRIDGE
- High School: GULF COAST
- Provided by: John R Wood Properties
- Contact: Deb Austin
- 239-353-3393

- DMCA Notice
-
DescriptionAvellino Isles in Vineyards. First Floor END UNIT! Three Bedroom, 2.5 Baths, 2 Car Garage. 2230 Sq Ft Under Air. Large Covered Lanai with stunning Lake and Golf Course views! This unit has a serene and calming feel. Light and bright with western exposure. Many Upgrades! Wood flooring in all bedrooms, custom designed and lit tray ceilings, new light fixtures in all bathrooms, wood shelving in closets. Please see attached upgrade list as there are too many to mention! Open Great Room Floor Plan. Large Master Suite complete with a luxurious Master Bath with marble his and her vanities, spa tub and large walk in shower. Plenty of additional storage in Laundry Room. Long private driveway just for this unit. Impact Glass Windows and manual hurricane shutters. New epoxy garage floor. Avellino Isles also has its own impressive Gated Entrance and Resort Style Amenities, with a magnificent 5,600 sq. ft. private renovated clubhouse including an infinity edge pool, spa, state of the art fitness room, library, outdoor cabana. Vineyards Country Club offers optional private membership complete with 36 holes of Championship Golf, 12 Har Tru Tennis Courts, Pickle ball & Bocce. Resort Style Pool & Spa. New Outside Bar area near pool. New Wellness & Spa Facility with Fitness Center, Caf, Halotherapy Salt Room, Massage and Salon Services, Salt Water Lap Pool.
Payment Calculator
- Principal & Interest -
- Property Tax $
- Home Insurance $
- HOA Fees $
- Monthly -
Features
Bedrooms / Bathrooms
- Additional Rooms: Den - Study, Great Room, Laundry in Residence, Screened Lanai/Porch
- Dining Description: Breakfast Room, Dining - Living
- Master Bath Description: Dual Sinks, Separate Tub And Shower
Building and Construction
- Construction: Concrete Block
- Exterior Features: None
- Exterior Finish: Stucco
- Floor Plan Type: Great Room
- Flooring: Tile
- Roof: Tile
- Sourceof Measure Living Area: Developer Brochure
- Sourceof Measure Lot Dimensions: Property Appraiser Office
- Sourceof Measure Total Area: Developer Brochure
- Total Area: 3065
Land Information
- Lot Description: Zero Lot Line
School Information
- Elementary School: VINEYARDS ELEMENTARY SCHOOL
- High School: GULF COAST HIGH SCHOOL
- Middle School: OAKRIDGE MIDDLE SCHOOL
Garage and Parking
- Garage Desc: Attached
- Garage Spaces: 2.00
Eco-Communities
- Irrigation: Reclaimed
- Storm Protection: Impact Resistant Windows, Shutters - Manual
- Water: Central
Utilities
- Cooling: Central Electric
- Heat: Central Electric
- Internet Sites: Broker Reciprocity, Homes.com, ListHub, NaplesArea.com, Realtor.com
- Pets Limit Other: 2@25lbs or 1 @50lbs
- Pets: Limits
- Sewer: Central
- Windows: Single Hung, Sliding
Amenities
- Amenities: Bike And Jog Path, Clubhouse, Community Pool, Community Room, Community Spa/Hot tub, Exercise Room, Golf Course, Internet Access, Library, Private Membership, Streetlight, Tennis Court, Underground Utility
- Amenities Additional Fee: 0.00
- Elevator: None
Finance and Tax Information
- Application Fee: 0.00
- Home Owners Association Desc: Mandatory
- Home Owners Association Fee: 0.00
- Mandatory Club Fee: 0.00
- Master Home Owners Association Fee Freq: Quarterly
- Master Home Owners Association Fee: 640.81
- Tax Year: 2023
- Total Annual Recurring Fees: 13400
- Transfer Fee: 0.00
Rental Information
- Min Daysof Lease: 90
Other Features
- Approval: Application Fee, Buyer
- Association Mngmt Phone: 239-498-3311
- Boat Access: None
- Development: VINEYARDS
- Equipment Included: Auto Garage Door, Cooktop - Electric, Dishwasher, Disposal, Dryer, Microwave, Refrigerator/Freezer, Wall Oven, Washer
- Furnished Desc: Unfurnished
- Golf Type: Golf Non Equity
- Interior Features: Cable Prewire, Fire Sprinkler, Laundry Tub, Volume Ceiling, Walk-In Closet
- Last Change Type: Price Decrease
- Legal Desc: AVELLINO ISLES A CONDOMINIUM UNIT 6101
- Area Major: NA14 -Vanderbilt Rd to Pine Ridge Rd
- Mls: Naples
- Parcel Number: 22670700624
- Possession: At Closing
- Restrictions: Architectural, Deeded
- Special Assessment: 0.00
- The Range: 26
- Unit Number: 6101
- View: Golf Course, Lake
Owner Information
- Ownership Desc: Condo
Similar Properties



