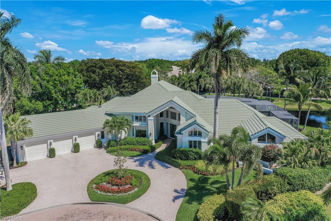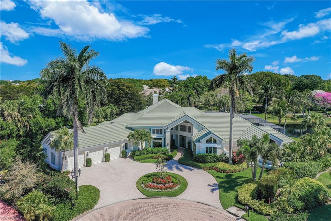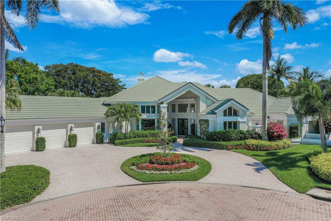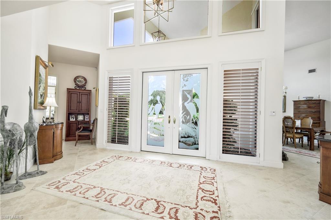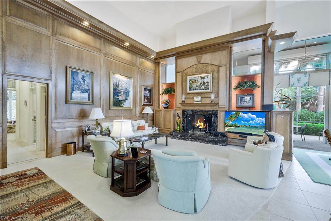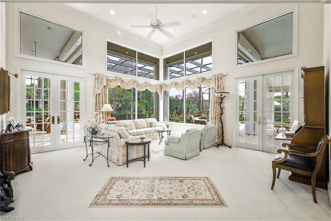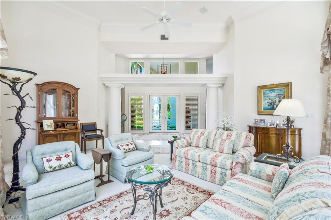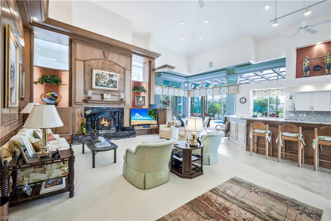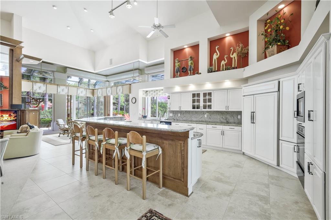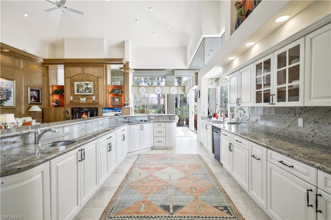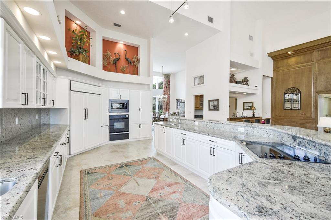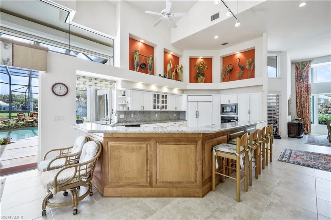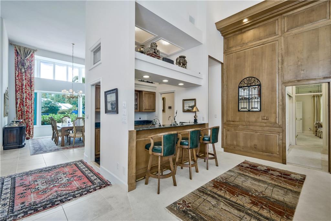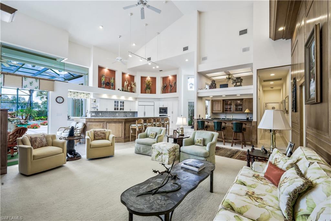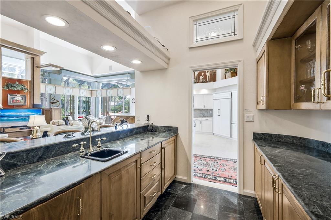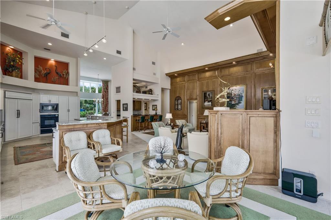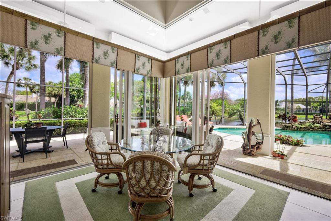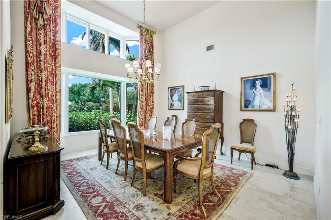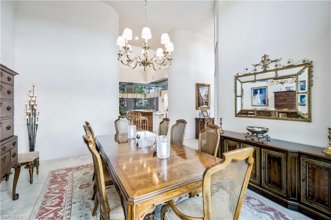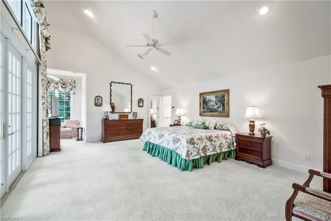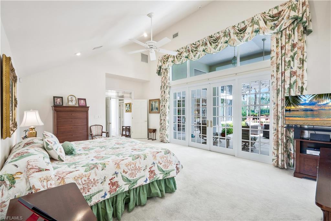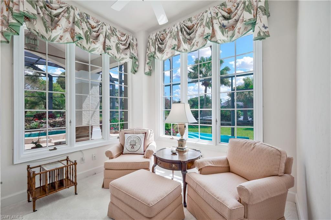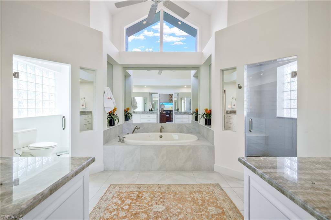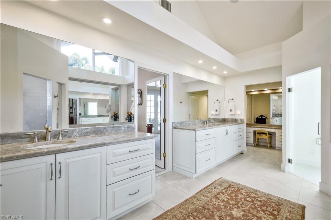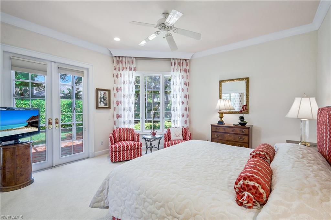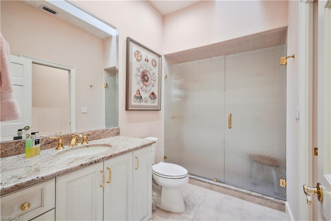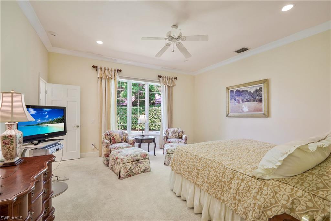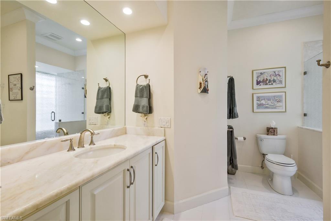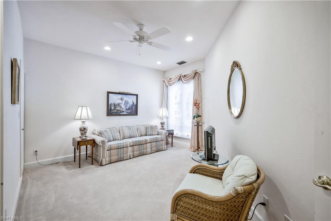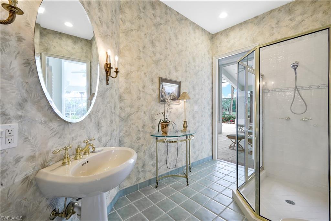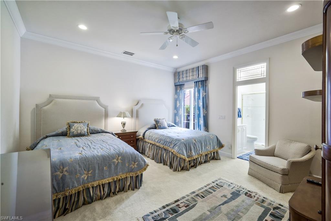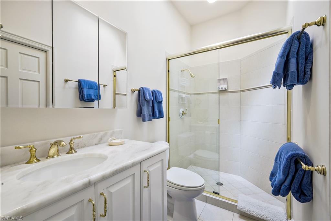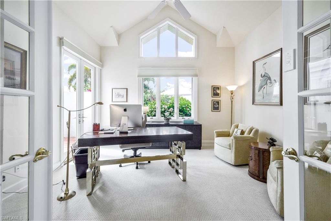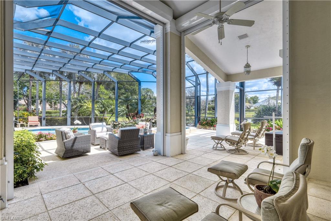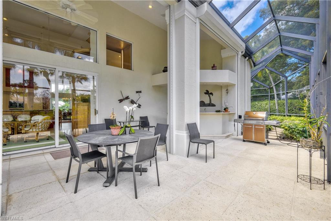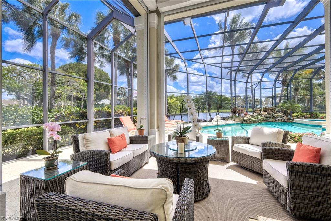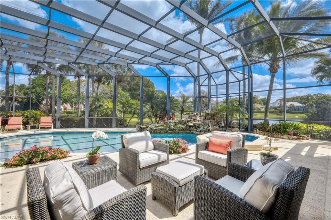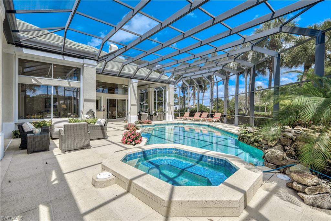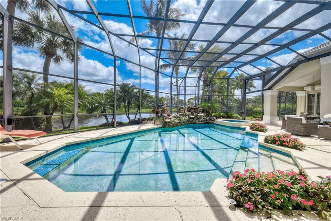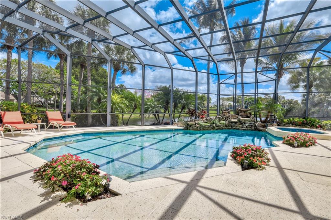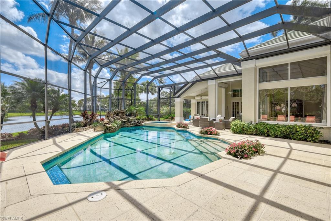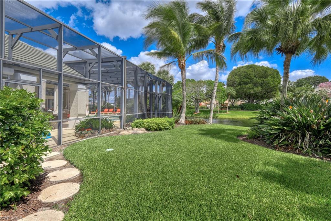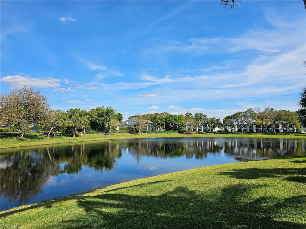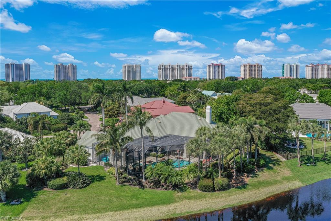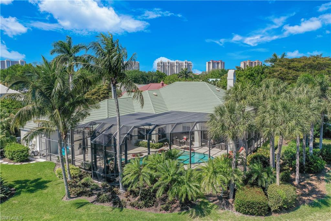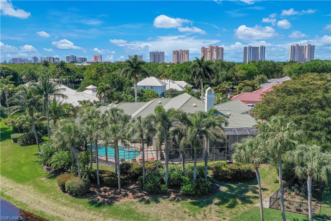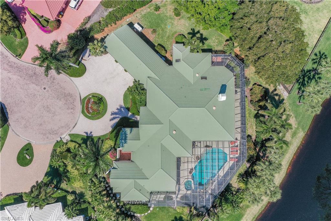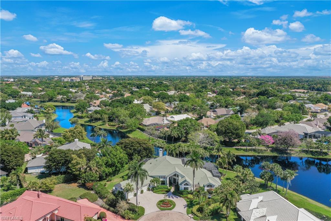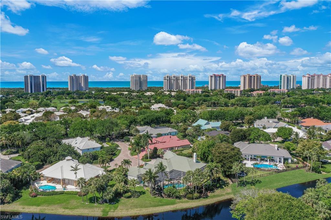695 Ardmore Ln, NAPLES, FL 34108
Property Photos
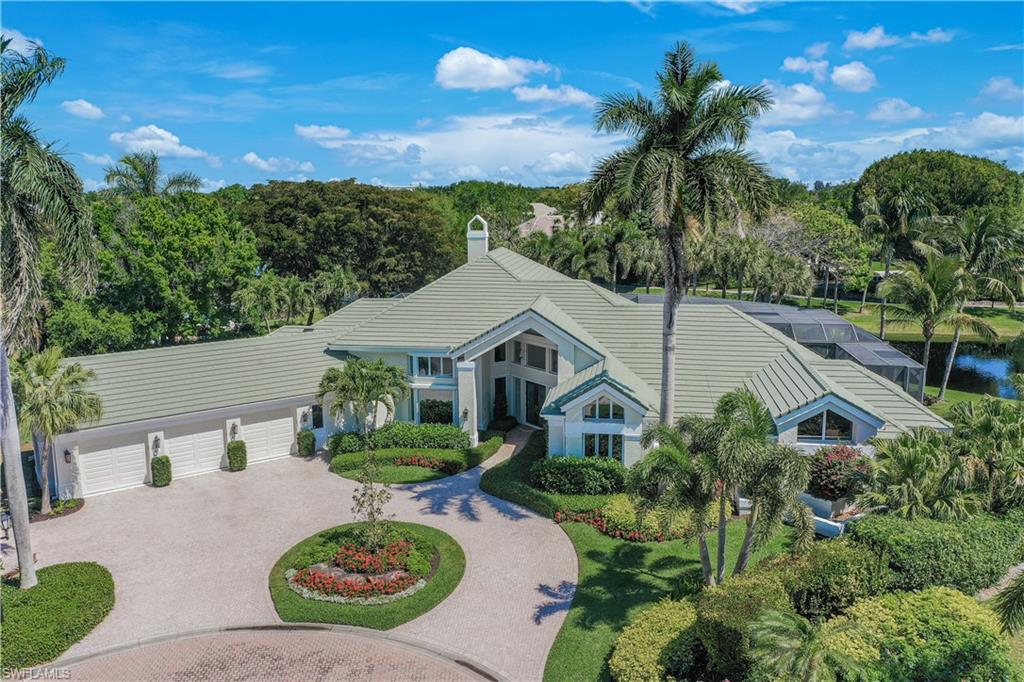
Would you like to sell your home before you purchase this one?
Priced at Only: $6,495,000
For more Information Call:
Address: 695 Ardmore Ln, NAPLES, FL 34108
Property Location and Similar Properties
- MLS#: 224029268 ( Residential )
- Street Address: 695 Ardmore Ln
- Viewed: 10
- Price: $6,495,000
- Price sqft: $1,340
- Waterfront: No
- Waterfront Type: None
- Year Built: 1991
- Bldg sqft: 4847
- Bedrooms: 5
- Total Baths: 5
- Full Baths: 5
- Garage / Parking Spaces: 3
- Days On Market: 270
- Additional Information
- County: COLLIER
- City: NAPLES
- Zipcode: 34108
- Subdivision: Pelican Bay
- Building: Waterford At Pelican Bay
- Middle School: PINE RIDGE
- High School: BARRON COLLIER
- Provided by: Downing Frye Realty Inc.
- Contact: Victoria Harrison
- 239-261-2244

- DMCA Notice
-
DescriptionPanoramic 180 Lake Views!! Surround the spacious 3,043 square ft screened lanai that features a large pool, spa, outdoor kitchen with electric cooktop and bar, beautiful waterfall and ample under roof area. This home is all about enjoying outdoor entertaining. Interior features include volume ceilings, floor to ceiling windows and doors, custom wood panels and mill work, spacious en suite bedrooms. The layout provides a private wing for guests. Perfect oasis to be enjoyed inside and out!! Exterior features include a lovely paved drive, ample three car garage and a whole house generator. Situated on a lakefront cul de sac amongst lovely Estate homes in the upscale Waterford community. Pelican Bay is centrally located between Waterside Shops, restaurants and the Ritz Carlton Beachfront Resort. Resident amenities include three miles of beach, two private beachfront Pavilions with restaurants, facilities, chairs, lounges and cabanas provided, fitness center, spa, tennis, pickleball, kayaks, canoes and sunfish for use, miles of nature paths. This is Florida Resort Style Living at its Best.
Payment Calculator
- Principal & Interest -
- Property Tax $
- Home Insurance $
- HOA Fees $
- Monthly -
Features
Bedrooms / Bathrooms
- Additional Rooms: Den - Study, Family Room, Laundry in Residence, Screened Lanai/Porch
- Dining Description: Breakfast Bar, Dining - Family, Formal
- Master Bath Description: Dual Sinks, Jetted Tub, Separate Tub And Shower
Building and Construction
- Construction: Concrete Block
- Exterior Features: Water Display
- Exterior Finish: Stucco
- Floor Plan Type: Split Bedrooms
- Flooring: Carpet, Tile
- Roof: Tile
- Sourceof Measure Living Area: Floor Plan Service, Property Appraiser Office
- Sourceof Measure Lot Dimensions: Property Appraiser Office
- Sourceof Measure Total Area: Floor Plan Service
- Total Area: 10138
Property Information
- Private Spa Desc: Below Ground
Land Information
- Lot Back: 193
- Lot Description: Cul-De-Sac, Dead End, Oversize
- Lot Frontage: 194
- Lot Left: 216
- Lot Right: 256
- Subdivision Number: 544300
School Information
- Elementary School: SEAGATE
- High School: BARRON COLLIER HIGH SCHOOL
- Middle School: PINE RIDGE MIDDLE
Garage and Parking
- Garage Desc: Attached
- Garage Spaces: 3.00
- Parking: Circle Drive, Driveway Paved
Eco-Communities
- Irrigation: Reclaimed
- Private Pool Desc: Below Ground
- Storm Protection: Shutters Electric, Shutters - Manual
- Water: Central
Utilities
- Cooling: Central Electric
- Gas Description: Propane
- Heat: Central Electric, Zoned
- Internet Sites: Broker Reciprocity, Homes.com, ListHub, NaplesArea.com, Realtor.com
- Pets: No Approval Needed
- Sewer: Central
- Windows: Single Hung, Skylight, Sliding
Amenities
- Amenities: Beach Access, Bike And Jog Path, Community Park, Fitness Center Attended, Full Service Spa, Internet Access, Pickleball, Private Beach Pavilion, Restaurant, Sidewalk, Streetlight, Tennis Court, Underground Utility
- Amenities Additional Fee: 0.00
- Elevator: None
Finance and Tax Information
- Application Fee: 0.00
- Home Owners Association Desc: Mandatory
- Home Owners Association Fee Freq: Annually
- Home Owners Association Fee: 2740.00
- Mandatory Club Fee: 0.00
- Master Home Owners Association Fee Freq: Annually
- Master Home Owners Association Fee: 2944.00
- Tax Year: 2023
- Total Annual Recurring Fees: 5684
- Transfer Fee: 10000.00
Rental Information
- Min Daysof Lease: 30
Other Features
- Approval: Application Fee, Buyer
- Association Mngmt Phone: 239-597-8081
- Boat Access: None
- Development: PELICAN BAY
- Equipment Included: Auto Garage Door, Cooktop, Dishwasher, Disposal, Dryer, Generator, Microwave, Refrigerator/Freezer, Refrigerator/Icemaker, Safe, Security System, Smoke Detector, Wall Oven, Washer
- Furnished Desc: Unfurnished
- Golf Type: Golf Non Equity
- Housing For Older Persons: No
- Interior Features: Built-In Cabinets, Cable Prewire, Closet Cabinets, Fireplace, French Doors, Laundry Tub, Pull Down Stairs, Smoke Detectors, Volume Ceiling, Walk-In Closet, Wet Bar, Zero/Corner Door Sliders
- Last Change Type: Price Increase
- Legal Desc: PELICAN BAY UNIT 9 SITE 4 AND PARCEL 4A AS DESC IN OR 1616 PG 663
- Area Major: NA04 - Pelican Bay Area
- Mls: Naples
- Parcel Number: 66668125604
- Possession: At Closing
- Rear Exposure: NE
- Restrictions: Architectural, Deeded, No Motorcycles, No RV, No Truck
- Special Assessment: 0.00
- Special Information: Seller Disclosure Available, Survey Available
- The Range: 25
- View: Lake
- Views: 10
Owner Information
- Ownership Desc: Single Family
Similar Properties
Nearby Subdivisions
Admiralty Of Vanderbilt Beach
Arbors At Pelican Marsh
Avalon
Barefoot Pelican
Barrington At Pelican Bay
Barrington Club
Bay Colony Shores
Bay Villas
Bayshores
Beachmoor
Beachwalk
Beachwalk Gardens
Beachwalk Homes
Beachwalk Villas
Biltmore At Bay Colony
Breakwater
Bridge Way Villas
Brighton At Bay Colony
Calais
Cambridge At Pelican Bay
Cannes
Cap Ferrat
Carlysle At Bay Colony
Chanteclair Maisonettes
Chateau Vanderbilt
Chateaumere
Chateaumere Royale
Claridge
Conners
Contessa At Bay Colony
Coronado
Crescent
Dorchester
Egrets Walk
Emerald Woods
Epique
Glencove
Glenview
Grand Bay At Pelican Bay
Grosvenor
Gulf Breeze At Vanderbilt
Gulf Cove
Gulfshores At Vanderbilt Beach
Heron At Pelican Bay
Hyde Park
Interlachen
Isle Verde
L'ambiance
La Scala At Vanderbilt Beach
Laurel Oaks At Pelican Bay
Le Dauphin
Lugano
Marbella At Pelican Bay
Marquesa At Bay Colony
Mercato
Monte Carlo Club
Montenero
Moraya Bay
Mystique
Naples Park
Oakmont
Pavilion Club
Pebble Creek
Pelican Bay
Pelican Bay Woods
Pelican Marsh
Pelican Ridge
Pine Ridge
Pine Ridge Extention
Pinecrest
Pinecrest At Pelican Bay
Pointe At Pelican Bay
Pointe Verde
Portofino
Regal Point
Regatta
Remington At Bay Colony
Salerno At Bay Colony
San Marino
Sanctuary
Sea Chase
Seawatch
Serendipity
St Kitts
St Laurent
St Lucia
St Maarten
St Marissa
St Nicole
St Pierre
St Raphael
St Simone
Strand At Bay Colony
Stratford
Summerplace
The Barcelona
The Pines
The Seville
The Strada
The Vanderbilt
Tierra Mar
Toscana At Bay Colony
Trieste At Bay Colony
Valencia At Pelican Bay
Vanderbilt Bay
Vanderbilt Beach
Vanderbilt Gulfside
Vanderbilt Landings
Vanderbilt Shores
Vanderbilt Surf Colony
Vanderbilt Towers
Vanderbilt Yacht Racquet
Villa La Palma At Bay Colony
Villas At Pelican Bay
Villas Of Vanderbilt Beach
Vizcaya At Bay Colony
Waterford At Pelican Bay
Willow Brook At Pelican Bay



