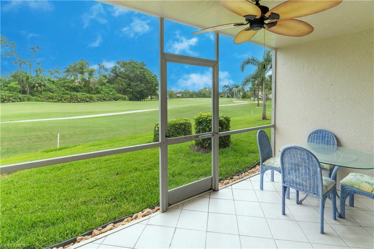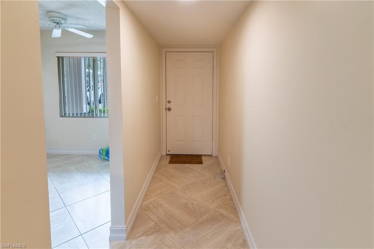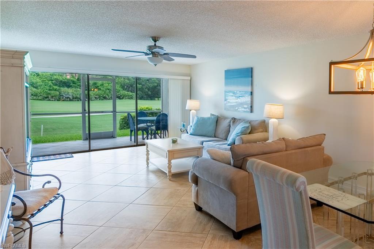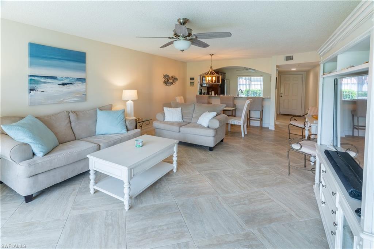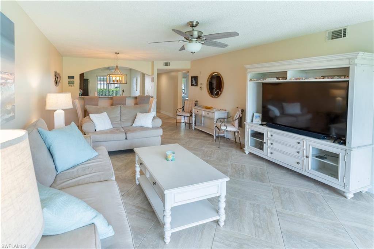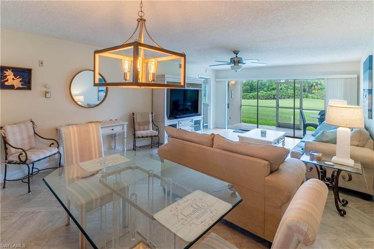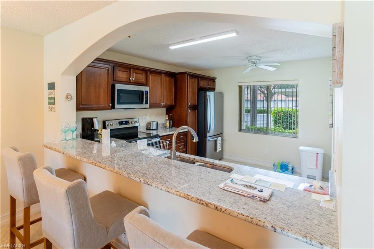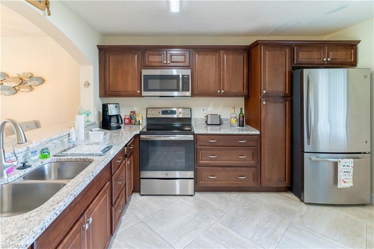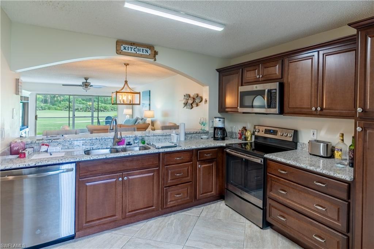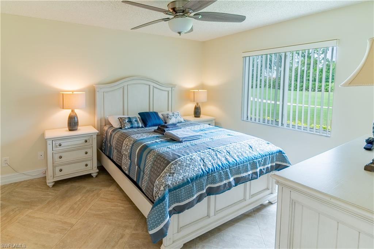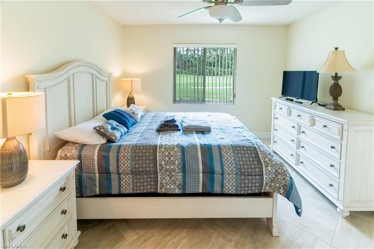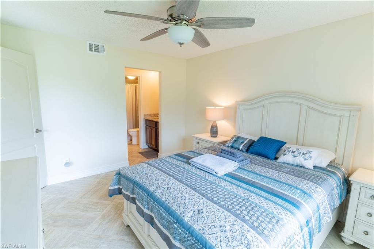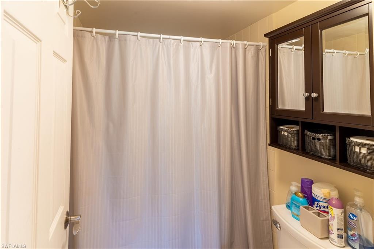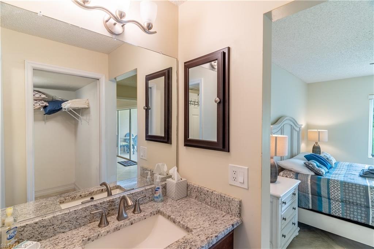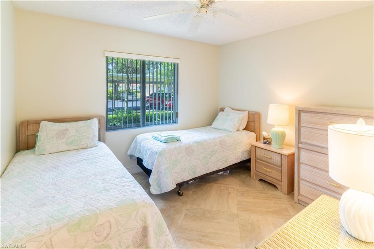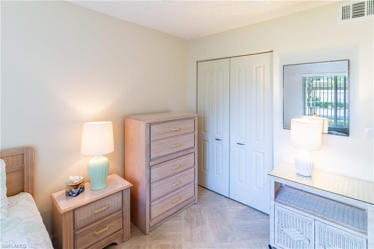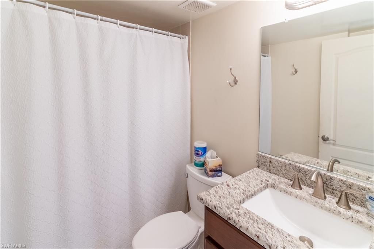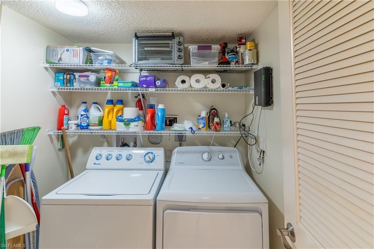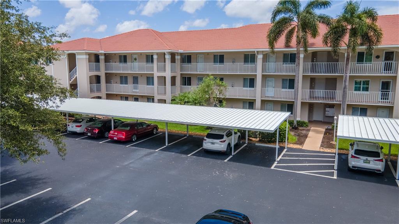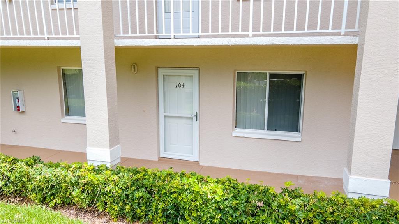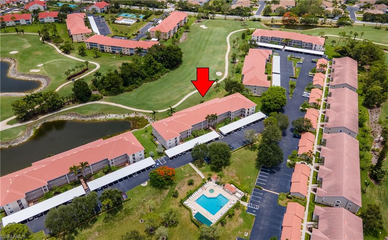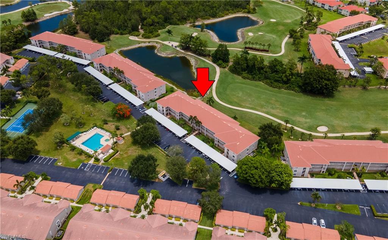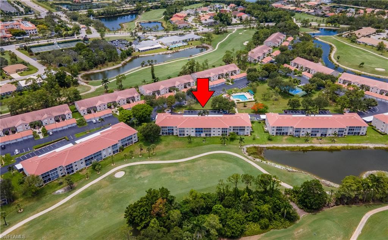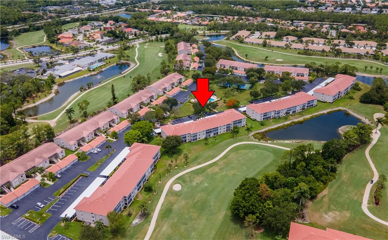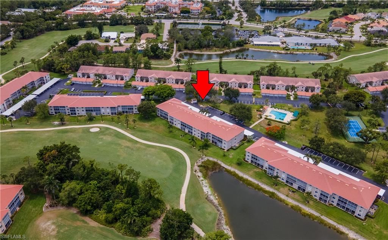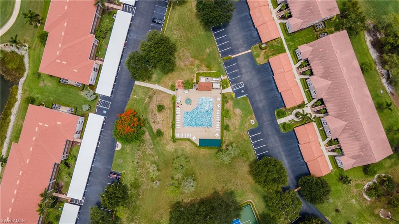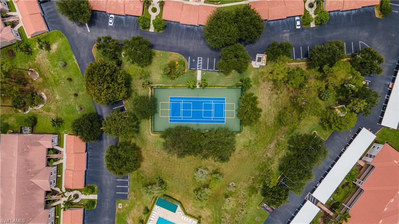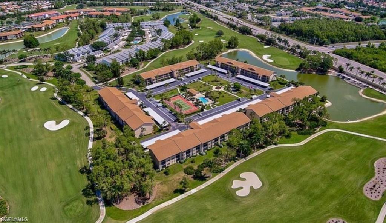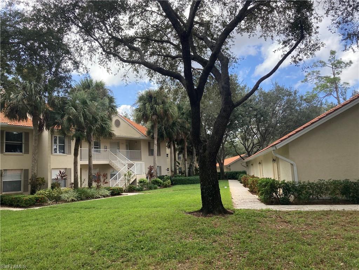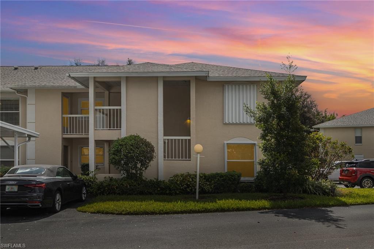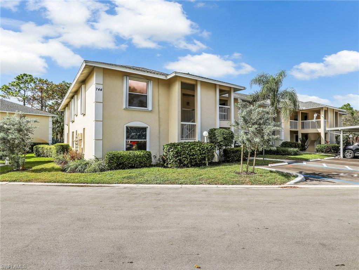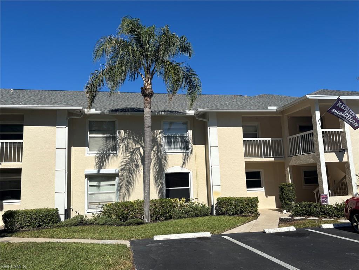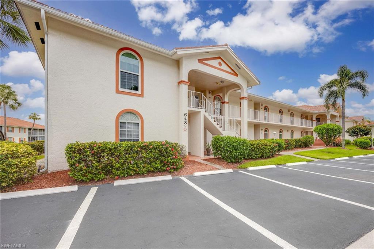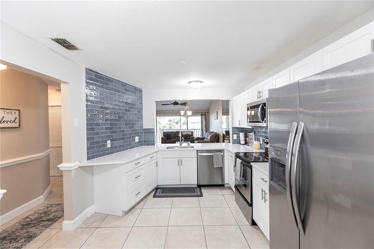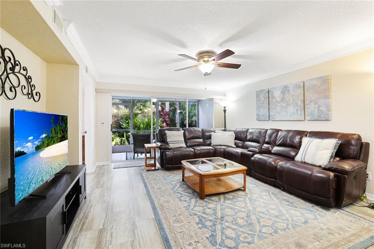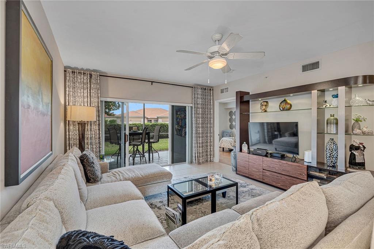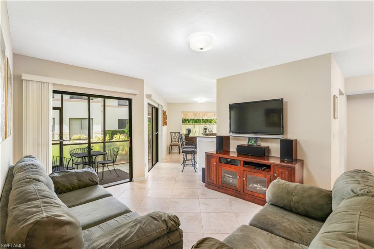7025 Dennis Cir G-104, NAPLES, FL 34104
Property Photos
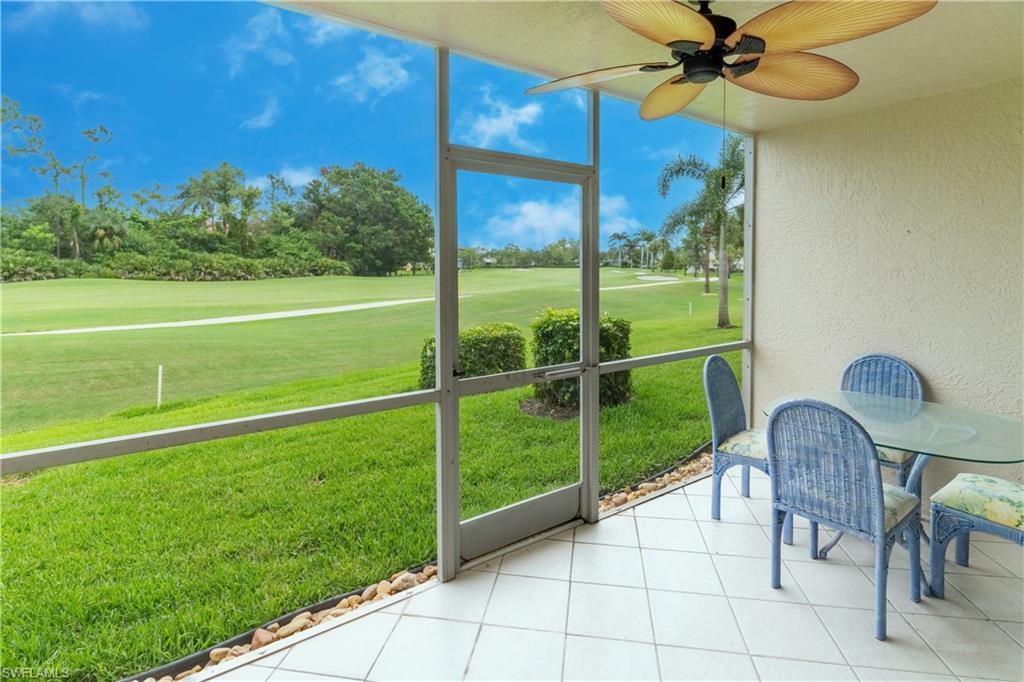
Would you like to sell your home before you purchase this one?
Priced at Only: $299,900
For more Information Call:
Address: 7025 Dennis Cir G-104, NAPLES, FL 34104
Property Location and Similar Properties
- MLS#: 224028760 ( Residential )
- Street Address: 7025 Dennis Cir G-104
- Viewed: 8
- Price: $299,900
- Price sqft: $273
- Waterfront: No
- Waterfront Type: None
- Year Built: 1991
- Bldg sqft: 1097
- Bedrooms: 2
- Total Baths: 2
- Full Baths: 2
- Garage / Parking Spaces: 1
- Days On Market: 260
- Additional Information
- County: COLLIER
- City: NAPLES
- Zipcode: 34104
- Subdivision: Glen Eagle
- Building: Chatham Square
- Middle School: EAST NAPLES
- High School: LELY
- Provided by: Weichert, Realtors
- Contact: Robert Nardi
- 239-213-1616

- DMCA Notice
-
DescriptionThis condominium has a FULL GOLF MEMBERSHIP, is turnkey furnished, has two bedrooms/two bathrooms, a newer AC unit, and comes with a detached carport. Just bring your toothbrush. The community is noted as one of the best bundled golf communities in Naples, with a beautifully renovated course, superb maintenance, and immediate proximity to downtown Naples, 5th Avenue S., and pristine beaches. Quietly and conveniently located on the first floor of the building, this condo is well maintained and feel so cozy and inviting. As soon as you walk in the door, you will no doubt fall in love. The jewel is sitting on your lanai, drinking your favorite beverage while gazing upon a sweeping fairway view every day and evening of the week. Enjoy an 18 hole championship golf course, pool, tennis, pickleball, bocce, fitness center programs, remodeled clubhouse with bar and dining, a billiard room, card rooms, meeting rooms, and an active social calendar at Glen Eagle. Glen Eagle's Mission "To offer an active, friendly, enjoyable lifestyle by providing quality amenities, services, and facilities for our current and future members." Their Vision "To be the best lifestyle value in golf and country club community living in the Naples area."
Payment Calculator
- Principal & Interest -
- Property Tax $
- Home Insurance $
- HOA Fees $
- Monthly -
Features
Bedrooms / Bathrooms
- Additional Rooms: Guest Bath, Guest Room, Screened Lanai/Porch
- Dining Description: Breakfast Bar, Dining - Family, Eat-in Kitchen
- Master Bath Description: Combo Tub And Shower
Building and Construction
- Construction: Concrete Block
- Exterior Features: None
- Exterior Finish: Stucco
- Floor Plan Type: Split Bedrooms
- Flooring: Tile
- Roof: Tile
- Sourceof Measure Living Area: Property Appraiser Office
- Sourceof Measure Lot Dimensions: Property Appraiser Office
- Sourceof Measure Total Area: Property Appraiser Office
- Total Area: 1097
Land Information
- Lot Description: Zero Lot Line
- Subdivision Number: 218200
School Information
- Elementary School: CALUSA PARK ELEMENTARY SCHOOL
- High School: LELY HIGH SCHOOL
- Middle School: EAST NAPLES MIDDLE SCHOOL
Garage and Parking
- Garage Spaces: 0.00
Eco-Communities
- Irrigation: Reclaimed
- Storm Protection: None
- Water: Central
Utilities
- Carport Desc: Detached
- Cooling: Central Electric
- Heat: Central Electric
- Internet Sites: Broker Reciprocity, Homes.com, ListHub, NaplesArea.com, Realtor.com
- Pets: With Approval
- Sewer: Central
- Windows: Single Hung
Amenities
- Amenities: Billiards, Bocce Court, Clubhouse, Community Pool, Community Room, Exercise Room, Golf Course, Internet Access, Library, Pickleball, Putting Green, Restaurant, Sidewalk, Streetlight, Tennis Court, Underground Utility
- Amenities Additional Fee: 0.00
- Elevator: None
Finance and Tax Information
- Application Fee: 150.00
- Home Owners Association Desc: Mandatory
- Home Owners Association Fee: 0.00
- Mandatory Club Fee: 0.00
- Master Home Owners Association Fee Freq: Annually
- Master Home Owners Association Fee: 6044.00
- One Time Mandatory Club Fee: 6000
- Tax Year: 2023
- Total Annual Recurring Fees: 10628
- Transfer Fee: 350.00
Rental Information
- Min Daysof Lease: 30
Other Features
- Approval: Application Fee
- Association Mngmt Phone: 239-649-6357
- Boat Access: None
- Development: GLEN EAGLE
- Equipment Included: Cooktop - Electric, Dishwasher, Disposal, Dryer, Microwave, Range, Refrigerator/Freezer, Self Cleaning Oven, Smoke Detector, Washer
- Furnished Desc: Turnkey
- Golf Type: Golf Bundled
- Housing For Older Persons: No
- Interior Features: Built-In Cabinets, Cable Prewire, Internet Available, Pantry, Smoke Detectors
- Last Change Type: Price Decrease
- Legal Desc: CHATHAM SQUARE II A CONDO G-104
- Area Major: NA17 - N/O Davis Blvd
- Mls: Naples
- Parcel Number: 26042601043
- Possession: At Closing
- Restrictions: Deeded, Limited Number Vehicles, No Commercial, No Motorcycles, No RV, No Truck
- Special Assessment: 0.00
- The Range: 26
- Unit Number: G-104
- View: Golf Course
Owner Information
- Ownership Desc: Condo
Similar Properties



