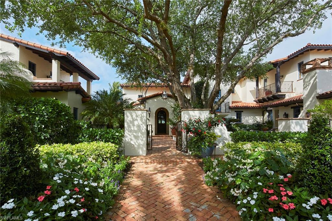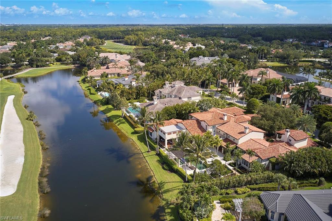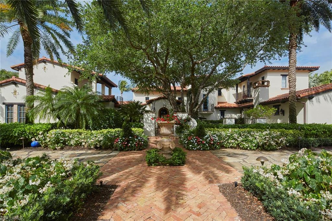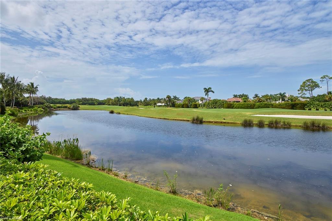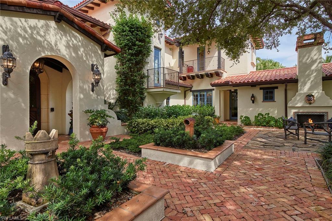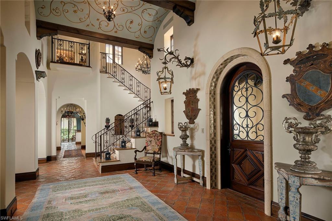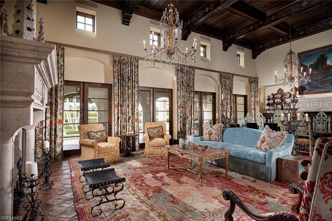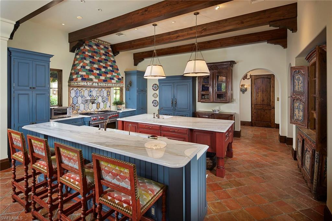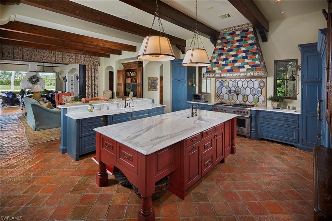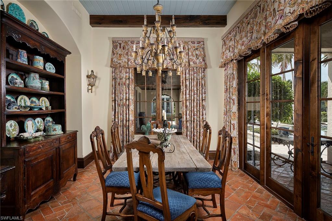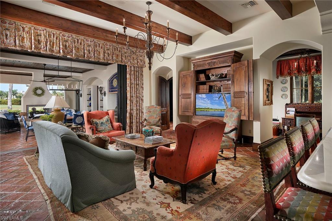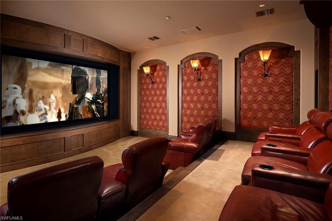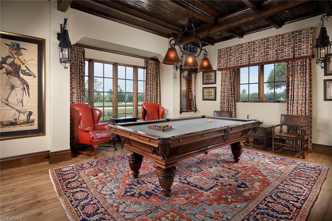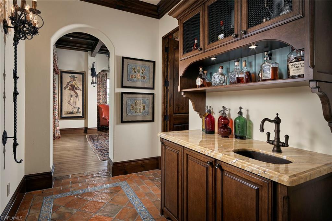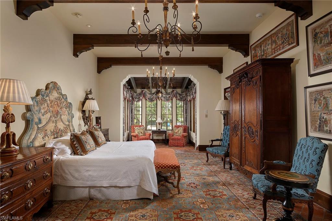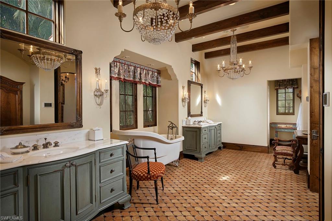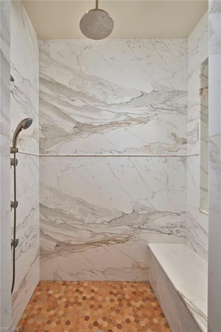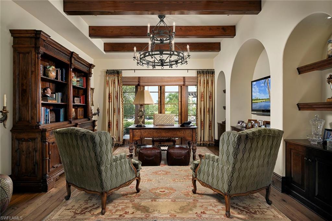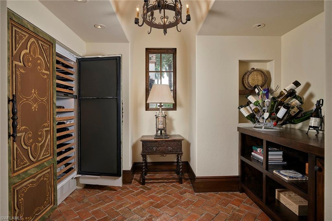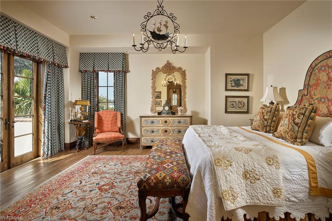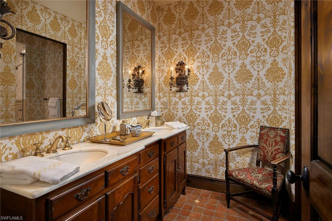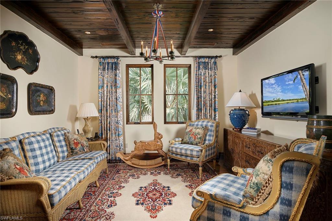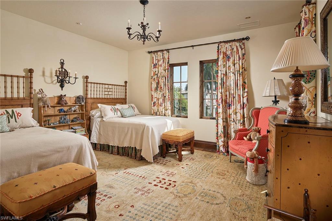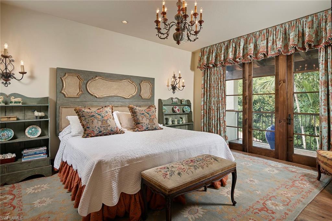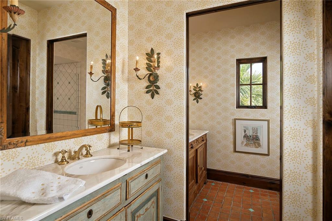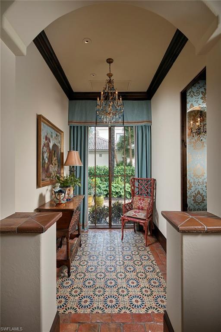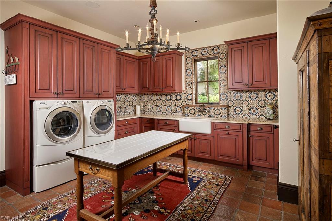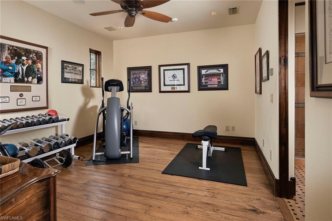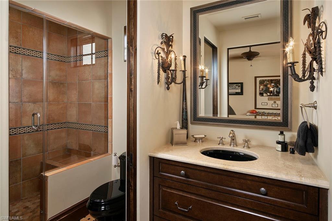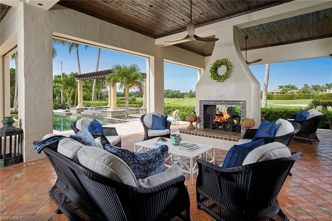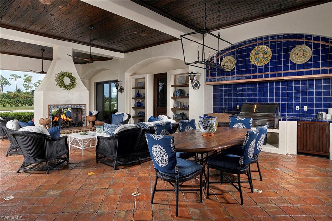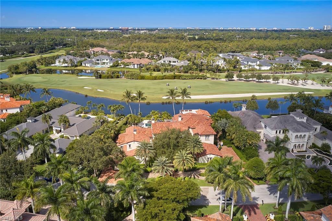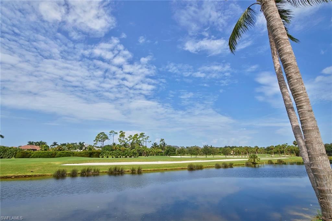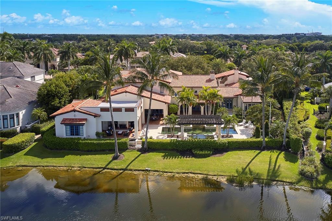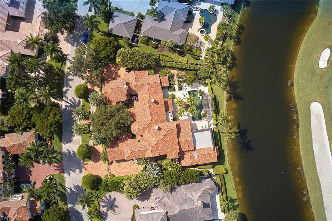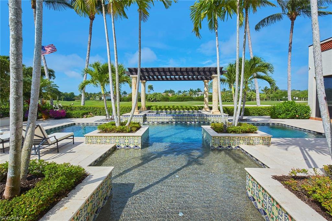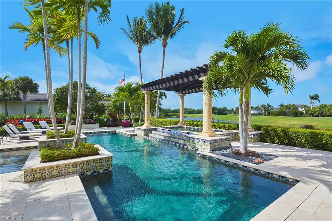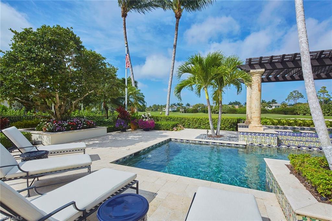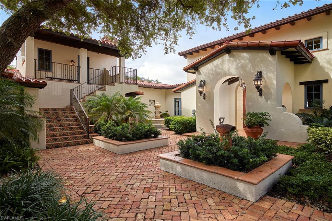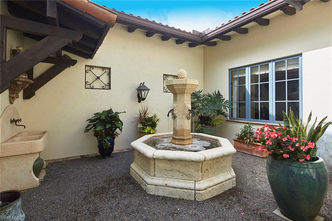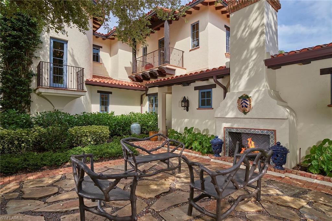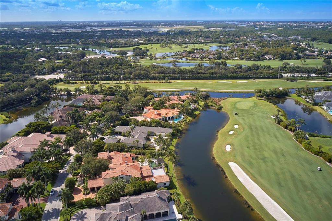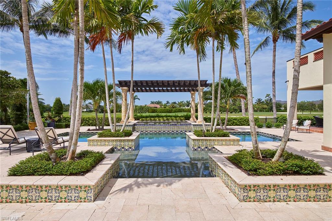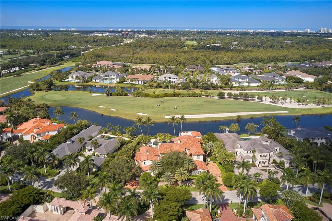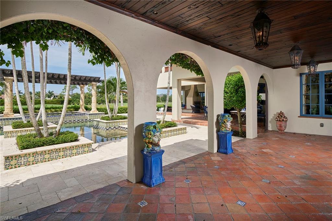1385 Great Egret Trl, NAPLES, FL 34105
Property Photos
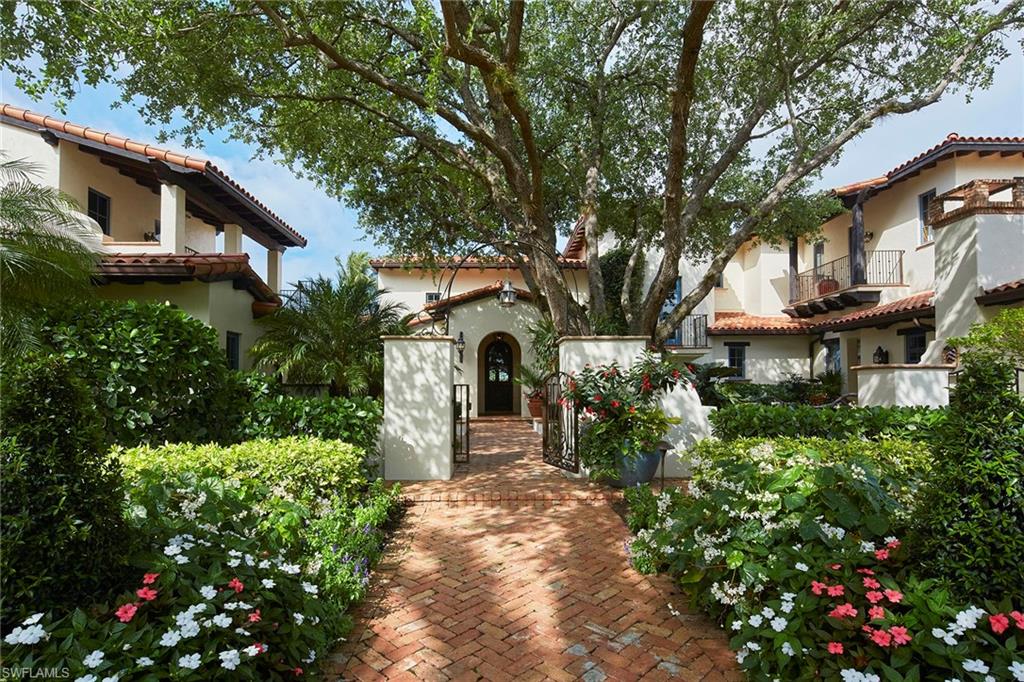
Would you like to sell your home before you purchase this one?
Priced at Only: $10,850,000
For more Information Call:
Address: 1385 Great Egret Trl, NAPLES, FL 34105
Property Location and Similar Properties
- MLS#: 224027898 ( Residential )
- Street Address: 1385 Great Egret Trl
- Viewed: 5
- Price: $10,850,000
- Price sqft: $1,234
- Waterfront: Yes
- Wateraccess: Yes
- Waterfront Type: Lake
- Year Built: 2008
- Bldg sqft: 8793
- Bedrooms: 5
- Total Baths: 7
- Full Baths: 5
- 1/2 Baths: 2
- Garage / Parking Spaces: 4
- Days On Market: 272
- Additional Information
- County: COLLIER
- City: NAPLES
- Zipcode: 34105
- Subdivision: Grey Oaks
- Building: Estuary At Grey Oaks
- Middle School: GULFVIEW
- High School: NAPLES
- Provided by: Premier Sotheby's Int'l Realty
- Contact: Daniel Guenther, PA
- 239-261-6161

- DMCA Notice
-
DescriptionWelcome to 1385 Great Egret Trail, welcome to perfection! This fully furnished, custom estate located in the exclusive gated community of Estuary at Grey Oaks is a classic Santa Barbara inspired masterpiece residing on a panoramic private lake and golf view homesite. The nearly 9,000 square feet of opulent living includes five bedrooms, five full and two half baths, a theater, a game room, a loft, a home gym and dual offices. The heart of the home is highlighted by the grand living and dining room with a soaring pecky cypress beamed ceiling flanked on each end by natural gas hand carved stone fireplaces. Four sets of French doors open to the pool area with picturesque long range lake and golf course views beyond. The gourmet kitchen with white marble countertops spills into the family room overlooking the spacious covered outdoor living area, complete with a two sided gas fireplace and enclosed with automated roll down screens and shutters. This custom estate has immense detail sourced from around the world and is being offered furnished. Additionally, the endless list of custom features includes an inviting front entry courtyard under a shady oak tree complete with a natural gas fireplace, an antique stone water fountain, a separate entrance to the private guest suite/gym, four car climate controlled garage spaces, hurricane impact windows and doors throughout, an elevator, Crestron home automation, and a natural gas generator.
Payment Calculator
- Principal & Interest -
- Property Tax $
- Home Insurance $
- HOA Fees $
- Monthly -
Features
Bedrooms / Bathrooms
- Additional Rooms: Balcony, Den - Study, Family Room, Guest Bath, Guest Room, Laundry in Residence, Media Room, Open Porch/Lanai, Screened Lanai/Porch
- Dining Description: Breakfast Bar, Breakfast Room, Dining - Living
- Master Bath Description: Dual Sinks, Multiple Shower Heads, Separate Tub And Shower
Building and Construction
- Construction: Concrete Block
- Exterior Features: Built In Grill, Courtyard, Decorative Shutters, Fence, Outdoor Fireplace, Outdoor Kitchen, Outdoor Shower, Patio, Sprinkler Auto, Water Display
- Exterior Finish: Stucco
- Floor Plan Type: Other, Split Bedrooms, 2 Story
- Flooring: Brick, Carpet, Marble, Other, Tile, Wood
- Kitchen Description: Gas Available, Island, Walk-In Pantry
- Roof: Tile
- Sourceof Measure Living Area: Floor Plan Service
- Sourceof Measure Lot Dimensions: Developer Brochure
- Sourceof Measure Total Area: Floor Plan Service
- Total Area: 12363
Property Information
- Private Spa Desc: Below Ground, Equipment Stays, Heated Gas, Pool Bath, Pool Integrated
Land Information
- Lot Back: 134
- Lot Description: Golf Course, Regular
- Lot Frontage: 186
- Lot Left: 200
- Lot Right: 200
- Subdivision Number: 046650
School Information
- Elementary School: POINCIANA ELEMENTARY
- High School: NAPLES HIGH
- Middle School: GULFVIEW MIDDLE
Garage and Parking
- Garage Desc: Attached
- Garage Spaces: 4.00
- Parking: Driveway Paved, Golf Cart, Guest
Eco-Communities
- Irrigation: Lake/Canal
- Private Pool Desc: Below Ground, Concrete, Custom Upgrades, Equipment Stays, Heated Gas, Pool Bath, Salt Water System
- Storm Protection: Impact Resistant Doors, Impact Resistant Windows, Shutters Electric
- Water: Central
Utilities
- Cooling: Ceiling Fans, Central Electric
- Gas Description: Natural
- Heat: Central Electric, Zoned
- Internet Sites: Broker Reciprocity, Homes.com, ListHub, NaplesArea.com, Realtor.com
- Pets: No Approval Needed
- Road: Cul-De-Sac, Paved Road
- Sewer: Central
- Windows: Casement, Impact Resistant, Sliding
Amenities
- Amenities: Bike And Jog Path, Clubhouse, Community Park, Community Pool, Community Room, Dog Park, Fitness Center Attended, Full Service Spa, Golf Course, Internet Access, Pickleball, Play Area, Private Membership, Putting Green, Restaurant, Streetlight, Underground Utility
- Amenities Additional Fee: 0.00
- Elevator: Private
Finance and Tax Information
- Application Fee: 0.00
- Home Owners Association Desc: Mandatory
- Home Owners Association Fee Freq: Quarterly
- Home Owners Association Fee: 100.00
- Mandatory Club Fee Freq: Annually
- Mandatory Club Fee: 15983.00
- Master Home Owners Association Fee Freq: Quarterly
- Master Home Owners Association Fee: 2975.00
- One Time Mandatory Club Fee: 125000
- One Time Othe Fee: 250
- Tax Year: 2023
- Total Annual Recurring Fees: 28283
- Transfer Fee: 750.00
Rental Information
- Min Daysof Lease: 360
Other Features
- Approval: Other
- Association Mngmt Phone: 239-262-0520
- Boat Access: None
- Development: GREY OAKS
- Equipment Included: Auto Garage Door, Central Vacuum, Dishwasher, Disposal, Dryer, Generator, Grill - Gas, Home Automation, Ice Maker - Stand Alone, Microwave, Pot Filler, Range, Refrigerator/Freezer, Reverse Osmosis, Security System, Self Cleaning Oven, Smoke Detector, Tankless Water Heater, Warming Tray, Washer, Wine Cooler
- Furnished Desc: Furnished
- Golf Type: Golf Equity
- Housing For Older Persons: No
- Interior Features: Bar, Built-In Cabinets, Cable Prewire, Closet Cabinets, Custom Mirrors, Fireplace, Foyer, French Doors, Internet Available, Laundry Tub, Multi Phone Lines, Other, Smoke Detectors, Volume Ceiling, Walk-In Closet, Wet Bar, Window Coverings, Zero/Corner Door Sliders
- Last Change Type: New Listing
- Legal Desc: ESTUARY AT GREY OAKS TRACT D LOT 5
- Area Major: NA16 - Goodlette W/O 75
- Mls: Naples
- Parcel Number: 07333000181
- Possession: At Closing
- Restrictions: Architectural, Deeded
- Section: 26
- Special Assessment: 0.00
- Special Information: Deed Restrictions, Disclosures, Elevation Certificate, Seller Disclosure Available, Survey Available
- The Range: 25
- View: Golf Course, Lake
Owner Information
- Ownership Desc: Single Family
Nearby Subdivisions
Acreage
Alexandra
Amblewood
Amblewood A Condo
Andalucia
Aviano
Avila
Banyan Woods
Beau Chene
Bella Vita
Bermuda Royale
Big Cypress
Big Cypress Golf Country Club
Brynwood Preserve
Canterbury Greens
Carriage Circle Of Naples
Carrington
Coach House
Coachman Glen
Coco Lakes
Coco Plum
Coconut River
Commons At Wyndemere
Coventry
Emerald Greens
Estates At Grey Oaks
Estates At Wyndemere
Estuary At Grey Oaks
Fairway Forest Villas
Fairways At Emerald Greens
Forest Lakes
Forest Lakes Golf And Tennis C
Golden Gate Estates
Golf Cottages
Grey Oaks
Hamilton Place
Hamlet
Hawksridge
Isla Vista
Isle Royale
Kensington
Knights Bridge
La Residence
Lancaster Square
Mahogany Bend
Mahogany Run
Mandalay Place
Marbella At World Tennis Cente
Marbella Lakes
Mariposa
Mews
Miravista
Misty Pines
Montebello
Naples Bath And Tennis Club
Northgate
Northgate Village
Palm Island
Pinehurst
Pinewood Condominium
Pinewoods
Poinciana Condo
Poinciana Village
Pond Apple Preserve
Positano Place
Preserve At Wyndemere
Reserve At Naples
Reserve I
Reserve Ii
Sheffield Villas
Spoonbill
Stratford Place
Terra Verde
The Colony At Hawksridge
Timberwood Of Naples
Traditions
Turtle Lake Golf Colony
Verandas At Quail Run
Villages At Wyndemere
Water Oaks
Wellington Place Ii
Westchester
Wilderness Country Club
Windwood
Woodshire
World Tennis Center
World Tennis Center Ii
World Tennis Center Iii
Wyndemere
Yorktown



