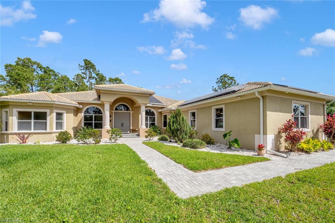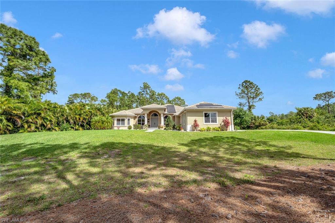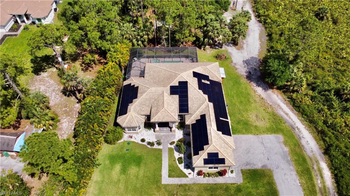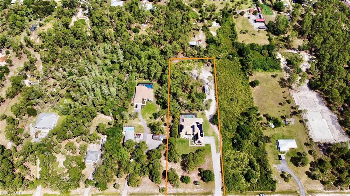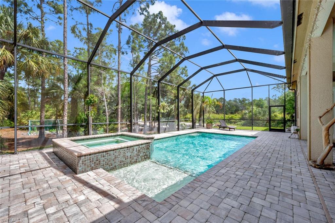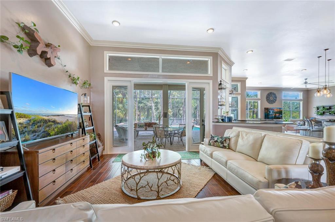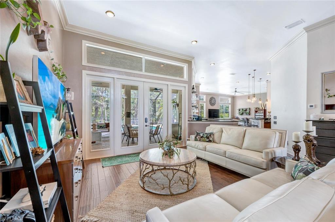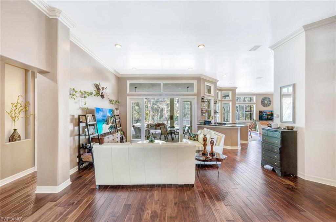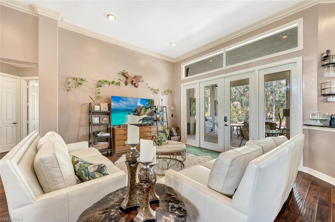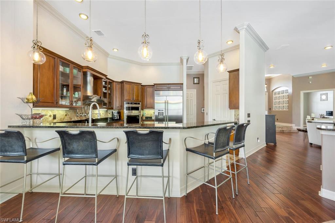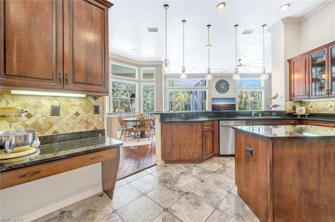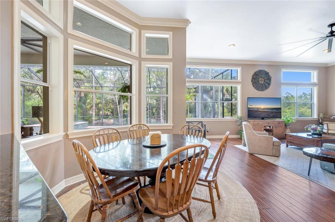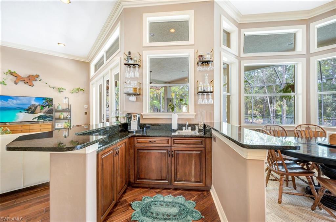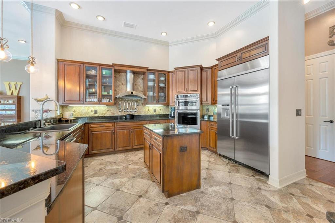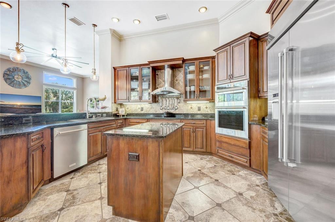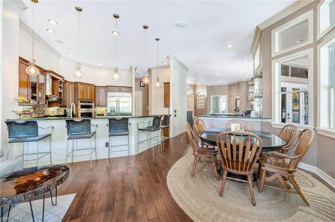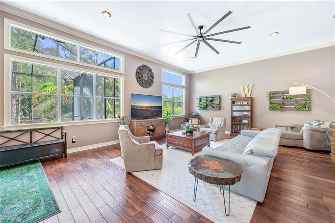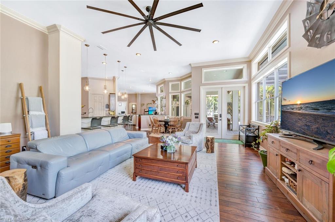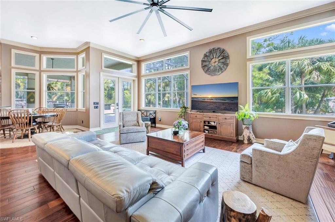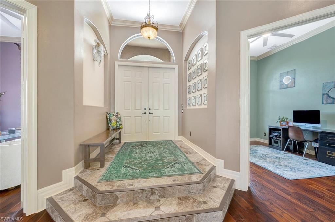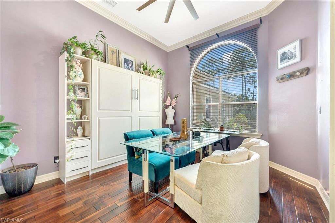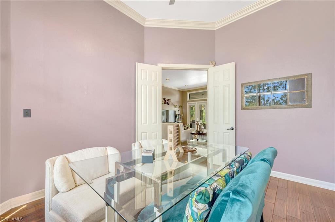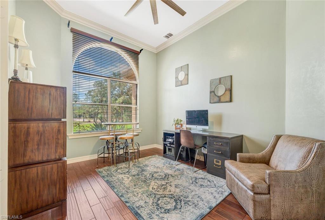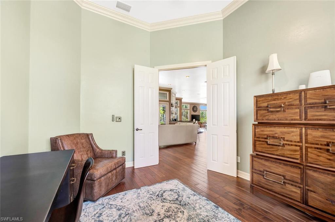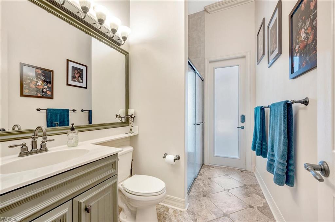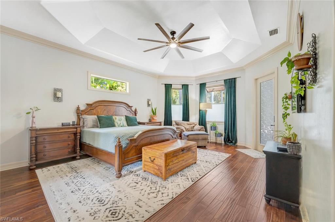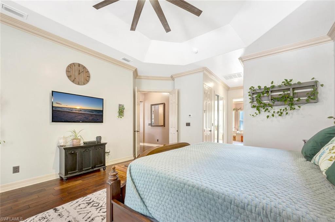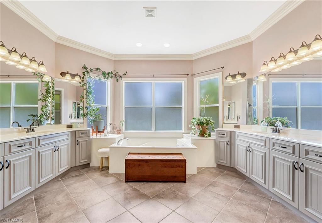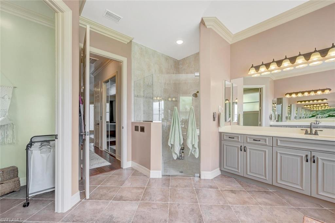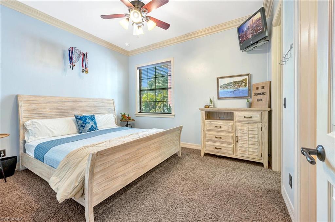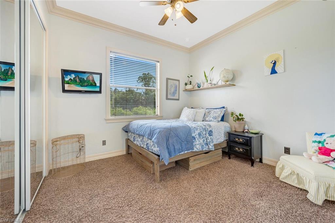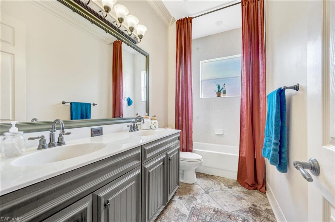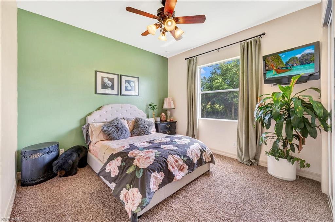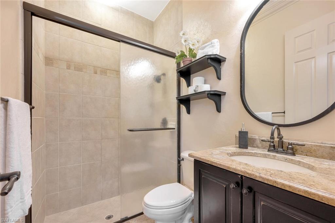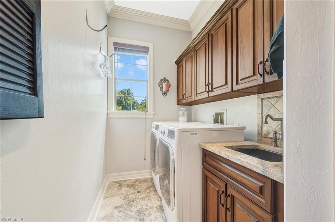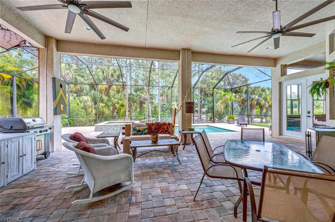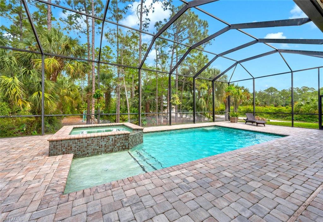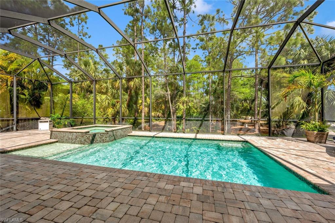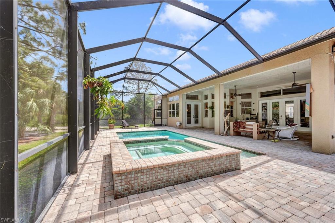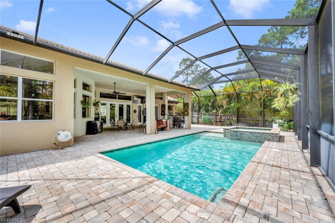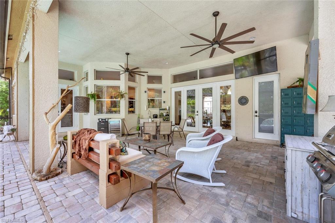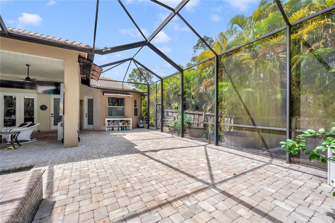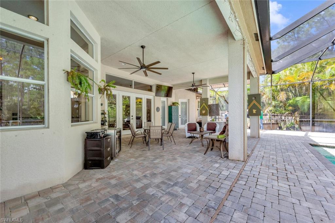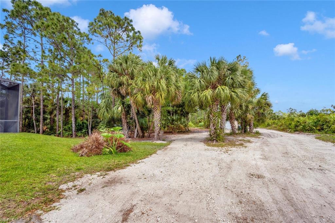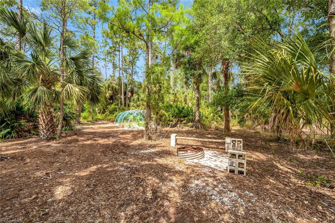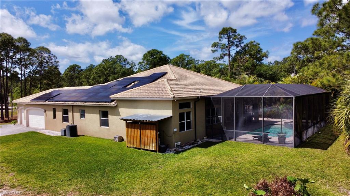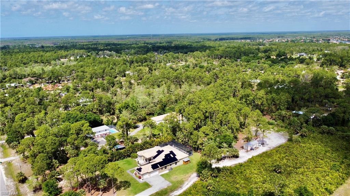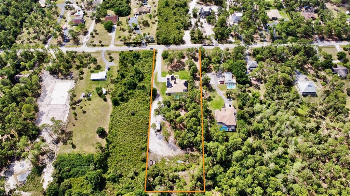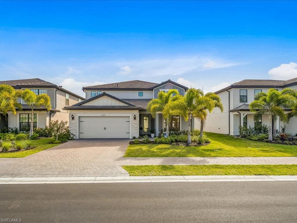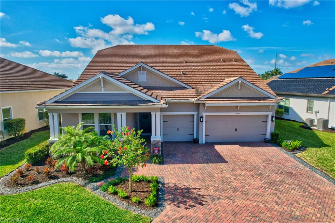1115 20th Ave Ne, NAPLES, FL 34120
Property Photos
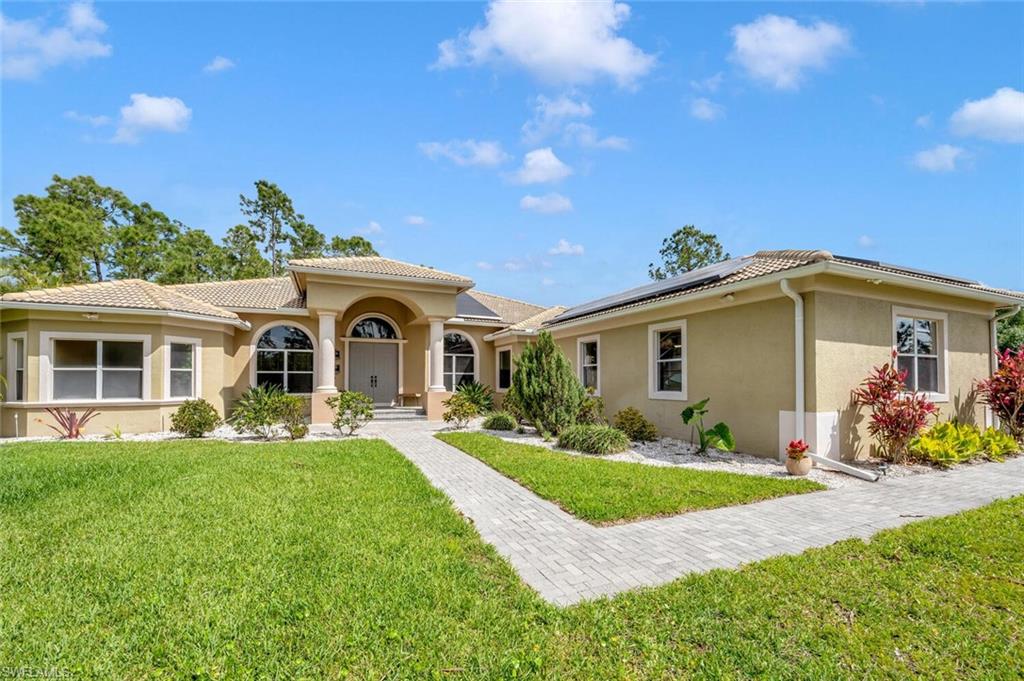
Would you like to sell your home before you purchase this one?
Priced at Only: $1,250,000
For more Information Call:
Address: 1115 20th Ave Ne, NAPLES, FL 34120
Property Location and Similar Properties
- MLS#: 224027454 ( Residential )
- Street Address: 1115 20th Ave Ne
- Viewed: 6
- Price: $1,250,000
- Price sqft: $351
- Waterfront: No
- Waterfront Type: None
- Year Built: 2007
- Bldg sqft: 3563
- Bedrooms: 5
- Total Baths: 4
- Full Baths: 4
- Garage / Parking Spaces: 3
- Days On Market: 175
- Acreage: 2.73 acres
- Additional Information
- County: COLLIER
- City: NAPLES
- Zipcode: 34120
- Subdivision: Golden Gate Estates
- Building: Golden Gate Estates
- Middle School: CORKSCREW
- High School: GULF COAST
- Provided by: Coldwell Banker Realty
- Contact: Jennifer DeFrancesco
- 239-262-7131

- DMCA Notice
-
DescriptionStunning 5 bedrooms, den/study, 4 full bath Estate Home with 3 car garage on Uplands, situated on 2.73 wooded acres. Custom features throughout include 12ft ceilings, 8ft doors, crown molding, tile floors, hand scraped hardwood floors, architectural windows & doors. Tesla SOLAR power (with warranty) perfect for heating your pool, charging your car, running your Triple Zoned A/C system all while keeping your electric costs below $50/month! The gourmet kitchen is finished with 42 solid wood cabinetry complimented by granite counters, professional series stainless appliances from Kitchen Aid and Jenn Air, wet bar with sink, pass thru window to lanai & generous walk in pantry. Luxurious primary bath with dual sinks, custom vanities, separate soaking tub & shower with frameless glass enclosure. French doors invite to the expansive screened lanai, an ideal setting for entertaining and relaxation featuring a custom built sparkling pool & spa surrounded by lush tropical landscaping. Additional features include a whole home reverse osmosis system, security system with cameras, recently installed Well, irrigation system, full size shed, 3 HVAC systems. 20th Ave NE is a dead end street allowing for the peaceful living you seek yet only minutes from Publix and all the new shops coming to Randall curve. Furniture conveys with property with minor exceptions.
Payment Calculator
- Principal & Interest -
- Property Tax $
- Home Insurance $
- HOA Fees $
- Monthly -
Features
Bedrooms / Bathrooms
- Additional Rooms: Den - Study, Family Room, Great Room, Guest Bath, Guest Room, Home Office, Laundry in Residence, Screened Lanai/Porch
- Dining Description: Breakfast Bar, Breakfast Room, Dining - Living
- Master Bath Description: Dual Sinks, Separate Tub And Shower
Building and Construction
- Construction: Concrete Block
- Exterior Features: Extra Building, Sprinkler Auto
- Exterior Finish: Stucco
- Floor Plan Type: Great Room, Split Bedrooms
- Flooring: Tile
- Roof: Tile
- Sourceof Measure Living Area: Developer Brochure
- Sourceof Measure Lot Dimensions: Survey
- Sourceof Measure Total Area: Developer Brochure
- Total Area: 4909
Property Information
- Private Spa Desc: Below Ground, Concrete, Equipment Stays, Heated Electric, Heated Solar
Land Information
- Lot Back: 180
- Lot Description: Horses Ok, Regular
- Lot Frontage: 180
- Lot Left: 660
- Lot Right: 660
- Subdivision Number: 333100
School Information
- Elementary School: CORKSCREW ELEMENTARY
- High School: GULF COAST HIGH SCHOOL
- Middle School: CORKSCREW MIDDLE SCHOOL
Garage and Parking
- Garage Desc: Attached
- Garage Spaces: 3.00
- Parking: 2+ Spaces, Electric Vehicle Charging
Eco-Communities
- Irrigation: Well
- Private Pool Desc: Below Ground, Concrete, Equipment Stays, Heated Electric, Heated Solar
- Storm Protection: Shutters - Manual
- Water: Well
Utilities
- Cooling: Ceiling Fans, Central Electric
- Heat: Central Electric
- Internet Sites: Broker Reciprocity, Homes.com, ListHub, NaplesArea.com, Realtor.com
- Pets: No Approval Needed
- Sewer: Septic
- Windows: Single Hung
Amenities
- Amenities: Underground Utility
- Amenities Additional Fee: 0.00
- Elevator: None
Finance and Tax Information
- Application Fee: 0.00
- Home Owners Association Fee: 0.00
- Mandatory Club Fee: 0.00
- Master Home Owners Association Fee: 0.00
- Tax Year: 2023
- Transfer Fee: 0.00
Other Features
- Approval: None
- Block: 60
- Boat Access: None
- Development: GOLDEN GATE ESTATES
- Equipment Included: Auto Garage Door, Dishwasher, Disposal, Double Oven, Dryer, Microwave, Refrigerator/Freezer, Solar Panels, Washer
- Furnished Desc: Negotiable
- Housing For Older Persons: No
- Interior Features: Bar, Built-In Cabinets, Cable Prewire, Foyer, Internet Available, Volume Ceiling, Window Coverings
- Last Change Type: Extended
- Legal Desc: GOLDEN GATE EST UNIT 24 W 180FT OF TR 60
- Area Major: NA44 - GGE 14, 16-18, 23-25, 49, 50, 67-78
- Mls: Naples
- Parcel Number: 37805280001
- Possession: At Closing
- Rear Exposure: NE
- Restrictions: None
- Section: 26
- Special Assessment: 0.00
- The Range: 27
- View: Landscaped Area
Owner Information
- Ownership Desc: Single Family
Similar Properties
Nearby Subdivisions
Abaco Pointe
Acreage
Acreage Header
Arboretum
Bent Creek Preserve
Bristol Pines
Bucks Run
Canopy
Citrus Greens
Coach Homes At Heritage Bay
Cobalt Cove
Compass Landing
Covent Garden
Crystal Lake Rv Resort
Golden Gate Est Unit 49
Golden Gate Estate
Golden Gate Estate Unit 4
Golden Gate Estates
Greyhawk At Golf Club Of The E
Groves At Orange Blossom
Hedgestone
Heritage Bay
Hideaway Harbor
Hollybrook
Ironstone
Lamorada
Mockingbird Crossing
Nickel Ridge
Not Applicable
Orange Blossom
Orange Blossom Ranch
Orange Tree
Quarry Shores
Quartz Cove
Richmond Park
Silverstone
Skysail
Slate Court
Sterling Hill
Terrace
Terreno At Valencia
The Groves At Orange Blossom R
The Preserve At Bristol Pines
The Quarry
The Vistas
Tuscany Cove
Tuscany Pointe
Twin Eagles
Valencia Country Club
Valencia Lakes
Valencia Trails
Ventana Pointe
Waterford At Vanderbilt Countr
Waterways Of Naples
Waterways Of Naples Unit
Weber Woods
Wedgewood
Wisteria



