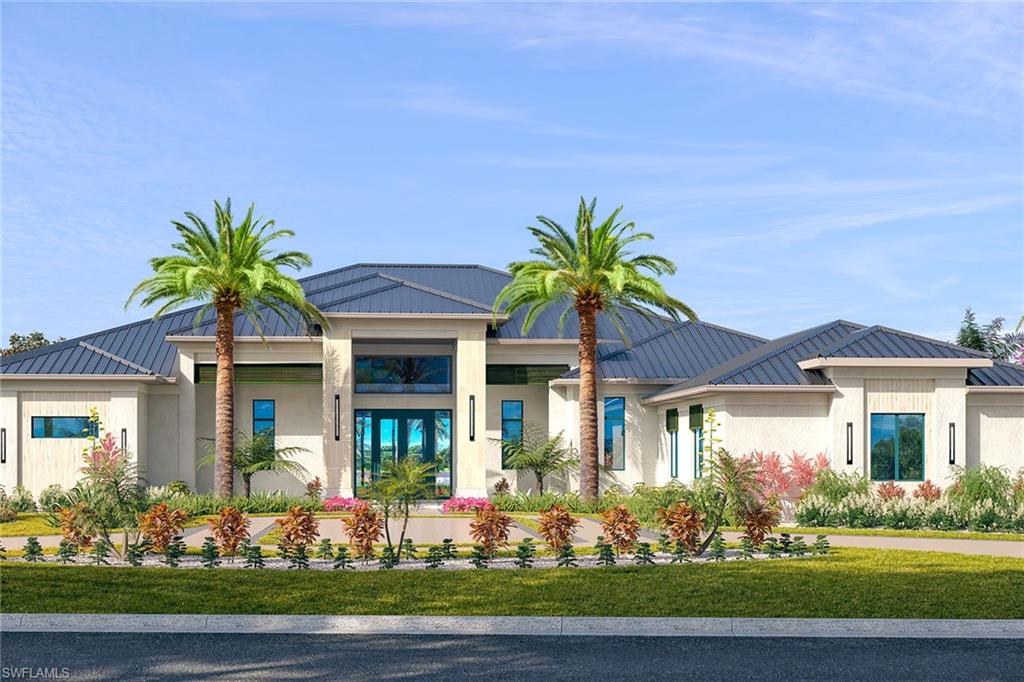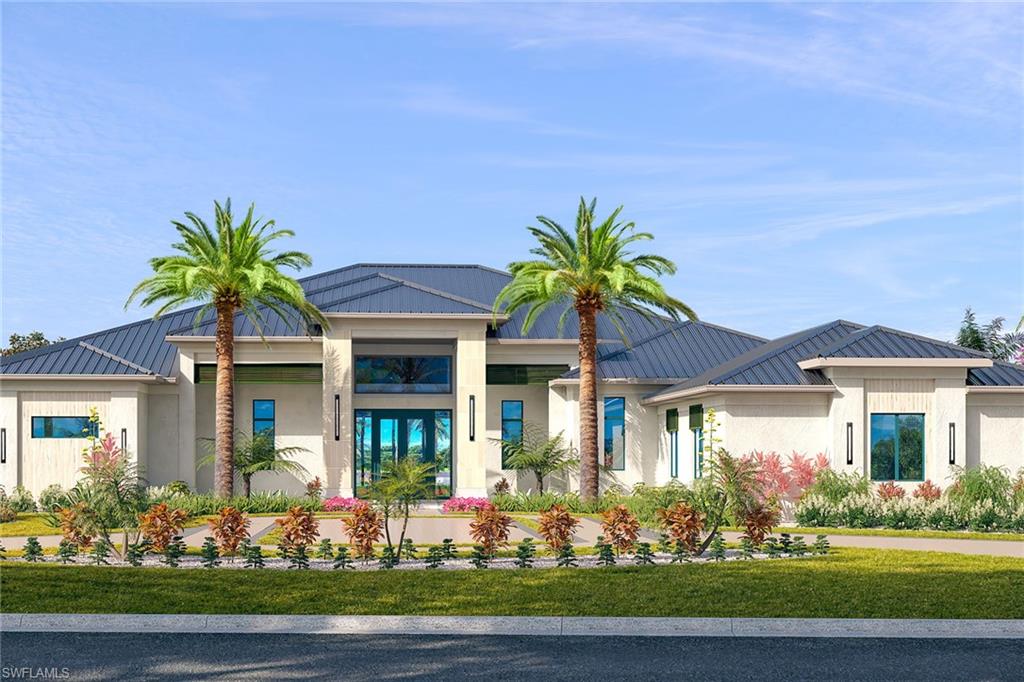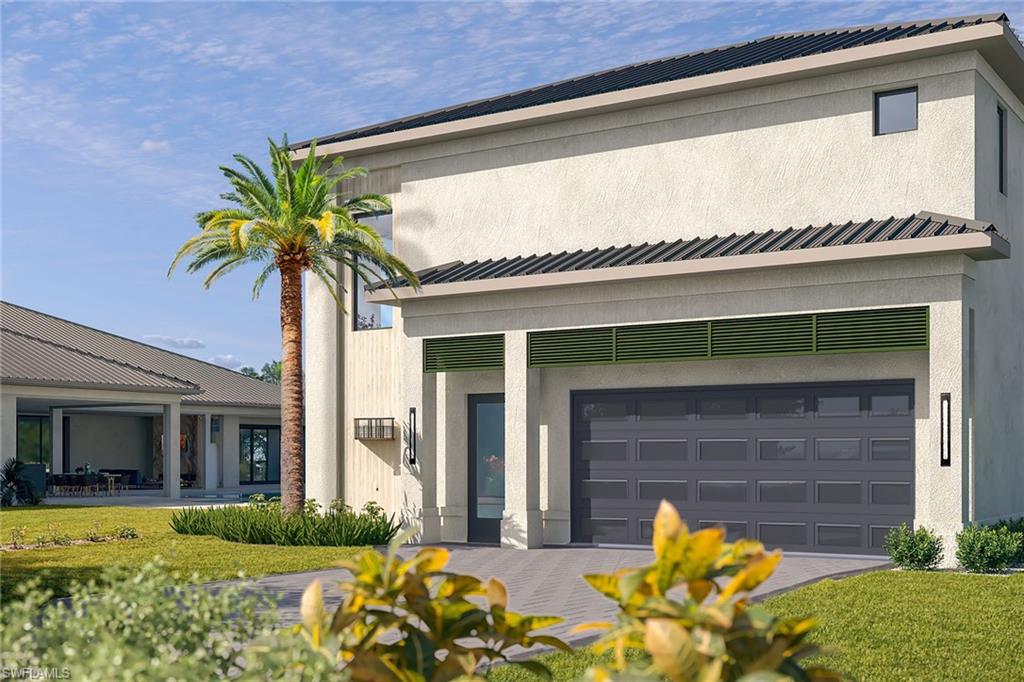597 Ridge Dr, NAPLES, FL 34108
Property Photos

Would you like to sell your home before you purchase this one?
Priced at Only: $9,395,000
For more Information Call:
Address: 597 Ridge Dr, NAPLES, FL 34108
Property Location and Similar Properties
- MLS#: 224027214 ( Residential )
- Street Address: 597 Ridge Dr
- Viewed: 4
- Price: $9,395,000
- Price sqft: $1,383
- Waterfront: No
- Waterfront Type: None
- Year Built: 2025
- Bldg sqft: 6791
- Bedrooms: 5
- Total Baths: 7
- Full Baths: 6
- 1/2 Baths: 1
- Garage / Parking Spaces: 5
- Days On Market: 182
- Acreage: 1.18 acres
- Additional Information
- County: COLLIER
- City: NAPLES
- Zipcode: 34108
- Subdivision: Pine Ridge
- Building: Pine Ridge
- Provided by: Premier Sotheby's Int'l Realty
- Contact: Lynn Hurley
- 239-594-9494

- DMCA Notice
-
DescriptionIn Pine Ridge Estates Bonura Custom Homes, celebrated for its hospitality and custom craftsmanship, presents an elegant residence in collaboration with Clive Daniel Home. This testament to luxury and functionality caters to refined aesthetics. The estate is designed with the discerning homeowner in mind, featuring a chef's kitchen that caters to culinary exploration and a hidden butler's kitchen for seamless entertainment. The heart of the home is accentuated by a striking floor to ceiling glass wine room, merging form with function and serving as a focal point for gatherings. The outdoor area features a resort style pool, spa and kitchen in lush surroundings. Enhanced by city water. A luxurious two story guest house with a two car private garage and elevator highlights Bonura's dedication to indulgent spaces and bespoke quality, ensuring guest privacy and comfort. This home is more than just a living space, it's a haven of sophistication and tranquility. It offers a unique chance to embrace a lifestyle defined by luxury, comfort and impeccable design in one of Florida's most sought after communities. Close to beaches, 5th Avenue, Artis Naples, nightlife and shopping.
Payment Calculator
- Principal & Interest -
- Property Tax $
- Home Insurance $
- HOA Fees $
- Monthly -
Features
Bedrooms / Bathrooms
- Additional Rooms: Den - Study, Family Room, Great Room, Guest Bath, Guest Room, Home Office, Laundry in Residence, Screened Lanai/Porch
- Dining Description: Breakfast Bar, Formal
- Master Bath Description: Multiple Shower Heads, Separate Tub And Shower
Building and Construction
- Construction: Concrete Block, Metal Frame, Poured Concrete
- Exterior Features: Built In Grill, Built-In Gas Fire Pit, Decorative Shutters, Fence, Outdoor Fireplace, Outdoor Kitchen, Water Display
- Exterior Finish: Stucco
- Floor Plan Type: Great Room
- Flooring: Tile, Wood
- Guest House Desc: 1 Bath, 1 Bedroom, Garage, Kitchen, Living Room
- Kitchen Description: Gas Available, Island, Walk-In Pantry
- Roof: Metal
- Sourceof Measure Living Area: Developer Brochure
- Sourceof Measure Lot Dimensions: Survey
- Sourceof Measure Total Area: Developer Brochure
- Total Area: 10595
Property Information
- Private Spa Desc: Concrete, Equipment Stays, Heated Gas, Pool Bath
Land Information
- Lot Back: 142
- Lot Description: Corner
- Lot Frontage: 200
- Lot Left: 300
- Lot Right: 301
- Subdivision Number: 561400
Garage and Parking
- Garage Desc: Attached
- Garage Spaces: 5.00
- Parking: Deeded
Eco-Communities
- Irrigation: Well
- Private Pool Desc: Concrete, Custom Upgrades, Equipment Stays, Heated Gas, Salt Water System
- Storm Protection: Impact Resistant Doors, Impact Resistant Windows, Shutters Electric, Shutters - Screens/Fabric
- Water: Central
Utilities
- Cooling: Central Electric, Heat Pump
- Gas Description: Propane
- Heat: Central Electric
- Internet Sites: Broker Reciprocity, Homes.com, ListHub, NaplesArea.com, Realtor.com
- Pets: No Approval Needed
- Road: County Maintained
- Sewer: Septic
- Windows: Impact Resistant
Amenities
- Amenities: None
- Amenities Additional Fee: 0.00
- Elevator: Private
Finance and Tax Information
- Application Fee: 0.00
- Home Owners Association Fee: 0.00
- Mandatory Club Fee: 0.00
- Master Home Owners Association Fee: 0.00
- Tax Year: 2023
- Transfer Fee: 0.00
Other Features
- Approval: None
- Association Mngmt Phone: 000-000-0000
- Boat Access: None
- Development: PINE RIDGE
- Equipment Included: Auto Garage Door, Cooktop - Gas, Dishwasher, Dryer, Generator, Home Automation, Ice Maker - Stand Alone, Microwave, Range, Refrigerator, Refrigerator/Freezer, Refrigerator/Icemaker, Reverse Osmosis, Self Cleaning Oven, Steam Oven, Tankless Water Heater, Wall Oven, Washer, Wine Cooler
- Furnished Desc: Furnished
- Housing For Older Persons: No
- Interior Features: Bar, Built-In Cabinets, Cable Prewire, Closet Cabinets, Coffered Ceiling, Custom Mirrors, Fireplace, Foyer, French Doors, Internet Available, Laundry Tub, Pantry, Pull Down Stairs, Surround Sound Wired, Tray Ceiling, Volume Ceiling, Walk-In Closet, Wet Bar, Window Coverings
- Last Change Type: New Listing
- Legal Desc: PINE RIDGE EXT BLK P LOT 8 OR 1417 PG 1214
- Area Major: NA13 - Pine Ridge Area
- Mls: Naples
- Parcel Number: 67285720009
- Possession: At Closing
- Restrictions: None/Other
- Special Assessment: 0.00
- Special Information: Elevation Certificate, Home Warranty, Survey Available
- The Range: 25
- View: Landscaped Area
Owner Information
- Ownership Desc: Single Family
Nearby Subdivisions
Admiralty Of Vanderbilt Beach
Arbors At Pelican Marsh
Avalon
Barrington At Pelican Bay
Bay Colony Shores
Bay Villas
Bayshores
Beachmoor
Beachwalk
Beachwalk Gardens
Beachwalk Homes
Beachwalk Villas
Biltmore At Bay Colony
Breakwater
Bridge Way Villas
Brighton At Bay Colony
Calais
Cambridge At Pelican Bay
Cap Ferrat
Chanteclair Maisonettes
Chateau Vanderbilt
Chateaumere
Chateaumere Royale
Claridge
Conners
Contessa At Bay Colony
Coronado
Crescent
Dorchester
Egrets Walk
Emerald Woods
Epique
Glencove
Glenview
Grand Bay At Pelican Bay
Grosvenor
Gulf Breeze At Vanderbilt
Gulf Cove
Gulfshores At Vanderbilt Beach
Heron At Pelican Bay
Hyde Park
Interlachen
Isle Verde
La Scala At Vanderbilt Beach
Laurel Oaks At Pelican Bay
Le Dauphin
Lugano
Marbella At Pelican Bay
Marquesa At Bay Colony
Mercato
Monte Carlo Club
Montenero
Moraya Bay
Mystique
Naples Park
Oak Lake Sanctuary
Oakmont
Pavilion Club
Pebble Creek
Pelican Bay
Pelican Bay Woods
Pelican Marsh
Pelican Ridge
Pine Ridge
Pinecrest
Pinecrest At Pelican Bay
Pointe Verde
Regal Point
Regatta
Remington At Bay Colony
Salerno At Bay Colony
San Marino
Sanctuary
Seawatch
Serendipity
St Kitts
St Laurent
St Lucia
St Maarten
St Marissa
St Nicole
St Raphael
St Simone
Strand At Bay Colony
Stratford
Summerplace
Sweet Bay
The Barcelona
The Pines
The Seville
The Strada
Toscana At Bay Colony
Trieste At Bay Colony
Valencia At Pelican Bay
Vanderbilt Bay
Vanderbilt Beach
Vanderbilt Gulfside
Vanderbilt Landings
Vanderbilt Shores
Vanderbilt Surf Colony
Vanderbilt Towers
Vanderbilt Yacht Racquet
Vizcaya At Bay Colony
Waterford At Pelican Bay
Willow Brook At Pelican Bay




