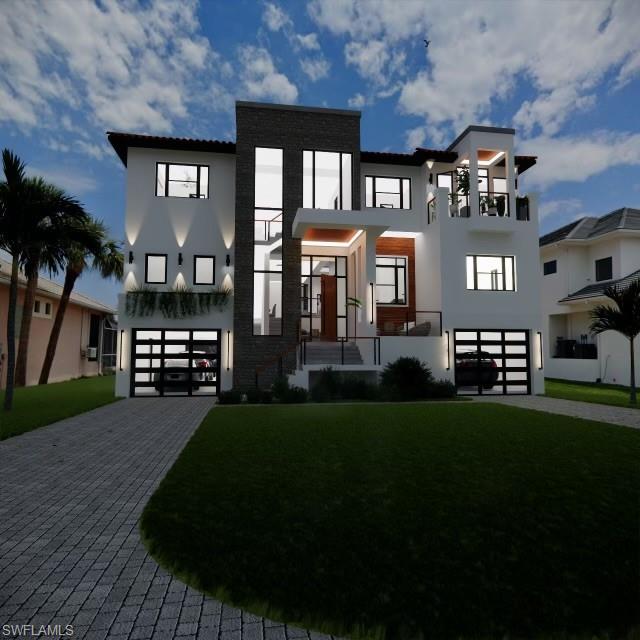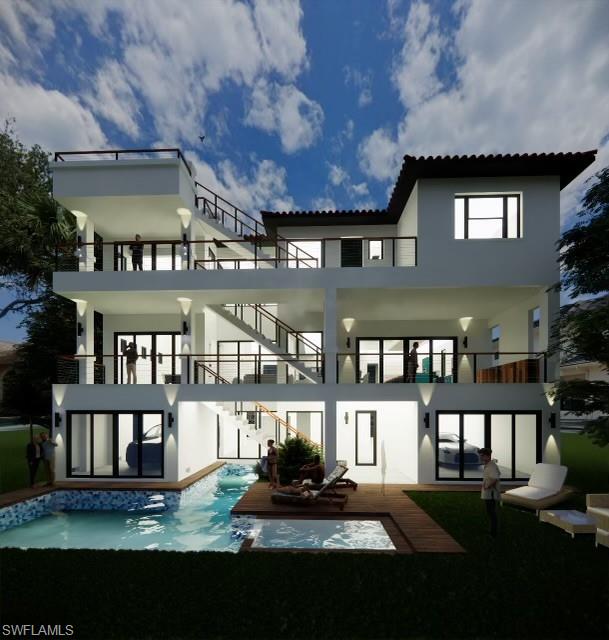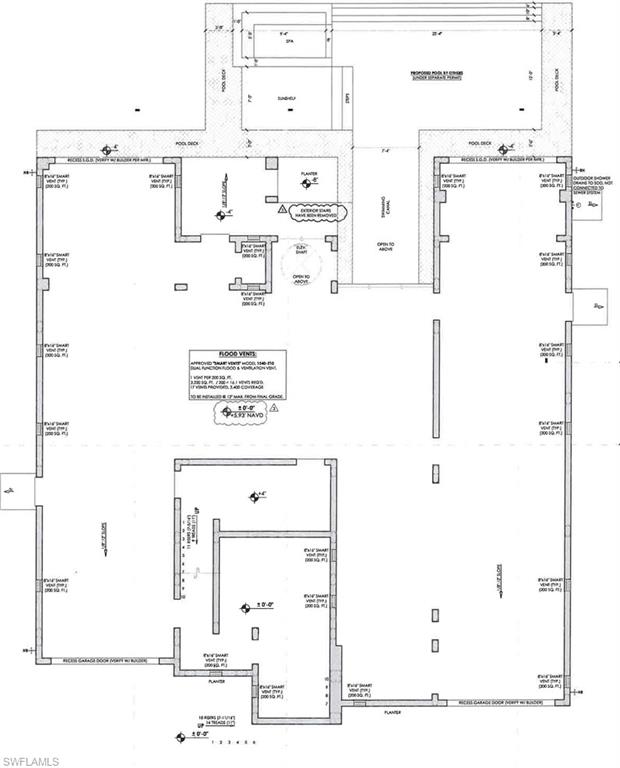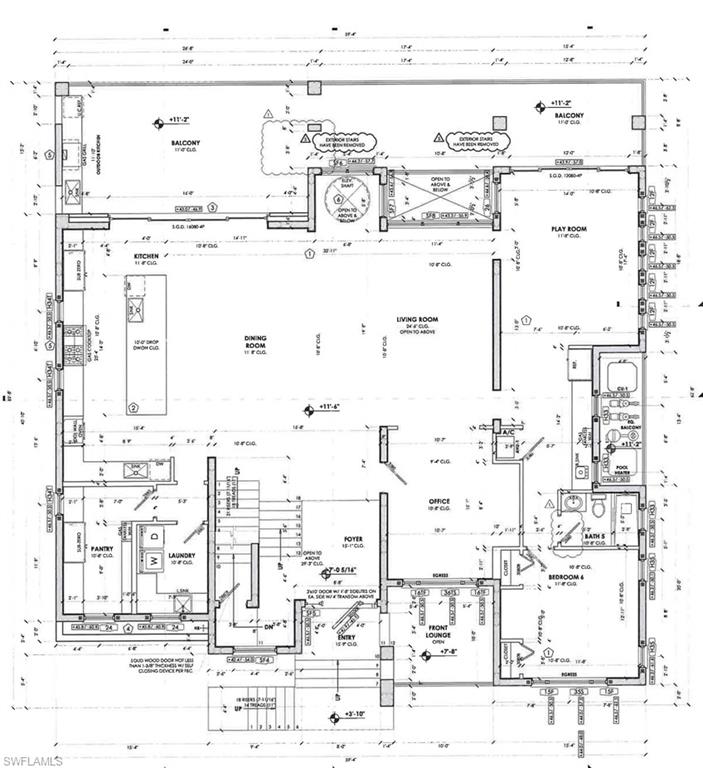453 Germain Ave, NAPLES, FL 34108
Property Photos
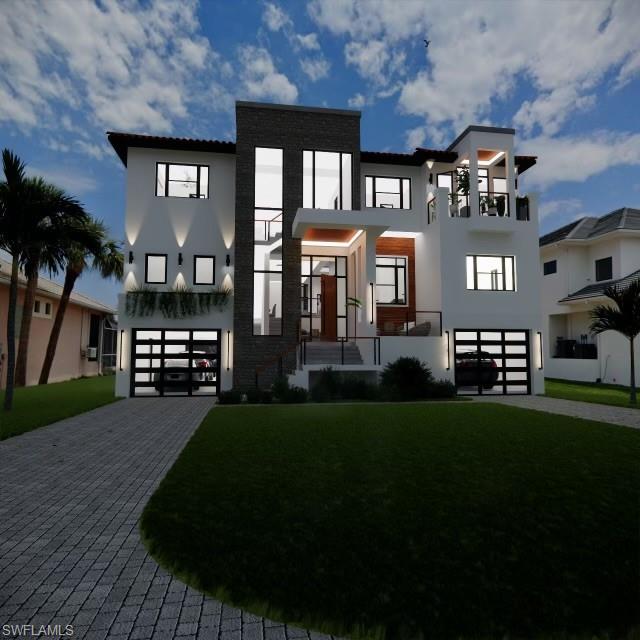
Would you like to sell your home before you purchase this one?
Priced at Only: $6,875,000
For more Information Call:
Address: 453 Germain Ave, NAPLES, FL 34108
Property Location and Similar Properties
- MLS#: 224025786 ( Residential )
- Street Address: 453 Germain Ave
- Viewed: 7
- Price: $6,875,000
- Price sqft: $1,131
- Waterfront: Yes
- Wateraccess: Yes
- Waterfront Type: Canal,Seawall
- Year Built: 2024
- Bldg sqft: 6080
- Bedrooms: 6
- Total Baths: 5
- Full Baths: 5
- Garage / Parking Spaces: 6
- Days On Market: 181
- Additional Information
- County: COLLIER
- City: NAPLES
- Zipcode: 34108
- Subdivision: Vanderbilt Beach
- Building: Conners
- Provided by: Barry DeNicola Realty Inc
- Contact: Barry DeNicola
- 239-947-6111

- DMCA Notice
-
DescriptionThis custom Vanderbilt waterfront contemporary home is not your ordinary spec home every aspect of this home from engineering, construction, floor plan and finishes are those found in a "Custom Build for Owner" home. With 6080 Air Conditioned Living Space, 10,680 Total Square Feet, 6 bedrooms, 6 baths, and large open design plan this home is the ultimate in Florida living. The outdoor pool, spa and deck area is the perfect tropical oasis and premier boating from your New private dock with 36,000lb lift to accommodate a large boat plus easy Gulf of Mexico access and best of all you can walk or bike to beautiful Vanderbilt Beach. Quality contemporary finishes throughout the home including cabinetry, countertops, millwork, appliances, private elevator, 6 car garage and more. Home is all concrete construction, new codes window and doors and latest in construction technology. Home is currently under construction, can be purchased now and Buyer can make personal choices from the generous allowances. Buyer pays progress payments equal to 50% of the purchase price and the 50% balance due is paid after CO at closing. This location is one of Naples best close to Mercato, Waterside, Old Naples, other shopping dining and entertainment and golfing venues.
Payment Calculator
- Principal & Interest -
- Property Tax $
- Home Insurance $
- HOA Fees $
- Monthly -
Features
Bedrooms / Bathrooms
- Additional Rooms: Balcony, Family Room, Great Room, Guest Bath, Guest Room, Home Office, Laundry in Residence, Open Porch/Lanai
- Dining Description: Breakfast Bar, Dining - Living, Eat-in Kitchen
- Master Bath Description: Dual Sinks, Separate Tub And Shower
Building and Construction
- Construction: Concrete Block
- Exterior Features: Built In Grill, Deck, Outdoor Kitchen, Patio
- Exterior Finish: Stucco
- Floor Plan Type: Great Room, Split Bedrooms
- Flooring: Concrete, Tile, Wood
- Gulf Access Type: Bridge(s)/Water Indirect, Via Boat Lift
- Kitchen Description: Gas Available
- Roof: Tile
- Sourceof Measure Living Area: Architectural Plans
- Sourceof Measure Lot Dimensions: Property Appraiser Office
- Sourceof Measure Total Area: Architectural Plans
- Total Area: 10606
Property Information
- Private Spa Desc: Below Ground, Equipment Stays
Land Information
- Lot Back: 75
- Lot Description: Regular
- Lot Frontage: 75
- Lot Left: 120
- Lot Right: 120
- Subdivision Number: 233800
Garage and Parking
- Garage Desc: Attached
- Garage Spaces: 6.00
- Parking: Driveway Paved
Eco-Communities
- Irrigation: Central
- Private Pool Desc: Below Ground, Equipment Stays, Salt Water System
- Storm Protection: Impact Resistant Doors, Impact Resistant Windows
- Water: Central
Utilities
- Cooling: Ceiling Fans, Central Electric
- Gas Description: Propane
- Heat: Central Electric, Zoned
- Internet Sites: Broker Reciprocity, Homes.com, ListHub, NaplesArea.com, Realtor.com
- Pets: No Approval Needed
- Road: County Maintained, Paved Road, Public Road
- Sewer: Central
- Windows: Impact Resistant
Amenities
- Amenities: Streetlight, Underground Utility
- Amenities Additional Fee: 0.00
- Elevator: Private
Finance and Tax Information
- Application Fee: 0.00
- Home Owners Association Fee: 0.00
- Mandatory Club Fee: 0.00
- Master Home Owners Association Fee: 0.00
- Tax Year: 2023
- Transfer Fee: 0.00
Other Features
- Approval: Buyer
- Boat Access: Boat Dock Private, Boat Lift, Dock Included, Elec Avail at dock, Hoist/Davit, Water Avail at Dock, Wooden Dock
- Development: VANDERBILT BEACH
- Equipment Included: Cooktop - Gas, Dishwasher, Disposal, Dryer, Microwave, Refrigerator, Security System, Self Cleaning Oven, Smoke Detector, Wall Oven, Washer, Washer/Dryer Hookup
- Furnished Desc: Unfurnished
- Interior Features: Built-In Cabinets, Cable Prewire, Custom Mirrors, Fire Sprinkler, Foyer, Internet Available, Multi Phone Lines, Pantry, Smoke Detectors, Volume Ceiling, Walk-In Closet, Window Coverings
- Last Change Type: New Listing
- Legal Desc: CONNER'S VANDERBILT BCH EST UNIT 2 BLK P LOT 18
- Area Major: NA02 - Vanderbilt Beach Area
- Mls: Naples
- Parcel Number: 27588480002
- Possession: At Closing
- Restrictions: None/Other
- Section: 29
- Special Assessment: 0.00
- The Range: 25
- View: Canal
Owner Information
- Ownership Desc: Single Family
Similar Properties
Nearby Subdivisions
Admiralty Of Vanderbilt Beach
Arbors At Pelican Marsh
Avalon
Barrington At Pelican Bay
Bay Colony Shores
Bay Villas
Bayshores
Beachmoor
Beachwalk
Beachwalk Gardens
Beachwalk Homes
Beachwalk Villas
Biltmore At Bay Colony
Breakwater
Bridge Way Villas
Brighton At Bay Colony
Calais
Cambridge At Pelican Bay
Cap Ferrat
Chanteclair Maisonettes
Chateau Vanderbilt
Chateaumere
Chateaumere Royale
Claridge
Conners
Contessa At Bay Colony
Coronado
Crescent
Dorchester
Egrets Walk
Emerald Woods
Epique
Glencove
Glenview
Grand Bay At Pelican Bay
Grosvenor
Gulf Breeze At Vanderbilt
Gulf Cove
Gulfshores At Vanderbilt Beach
Heron At Pelican Bay
Hyde Park
Interlachen
Isle Verde
La Scala At Vanderbilt Beach
Laurel Oaks At Pelican Bay
Le Dauphin
Lugano
Marbella At Pelican Bay
Marquesa At Bay Colony
Mercato
Monte Carlo Club
Montenero
Moraya Bay
Mystique
Naples Park
Oak Lake Sanctuary
Oakmont
Pavilion Club
Pebble Creek
Pelican Bay
Pelican Bay Woods
Pelican Marsh
Pelican Ridge
Pine Ridge
Pinecrest
Pinecrest At Pelican Bay
Pointe Verde
Regal Point
Regatta
Remington At Bay Colony
Salerno At Bay Colony
San Marino
Sanctuary
Seawatch
Serendipity
St Kitts
St Laurent
St Lucia
St Maarten
St Marissa
St Nicole
St Raphael
St Simone
Strand At Bay Colony
Stratford
Summerplace
Sweet Bay
The Barcelona
The Pines
The Seville
The Strada
Toscana At Bay Colony
Trieste At Bay Colony
Valencia At Pelican Bay
Vanderbilt Bay
Vanderbilt Beach
Vanderbilt Gulfside
Vanderbilt Landings
Vanderbilt Shores
Vanderbilt Surf Colony
Vanderbilt Towers
Vanderbilt Yacht Racquet
Vizcaya At Bay Colony
Waterford At Pelican Bay
Willow Brook At Pelican Bay



