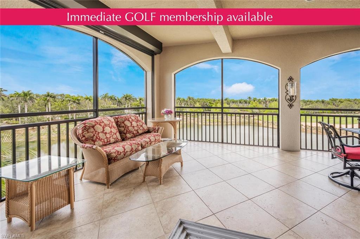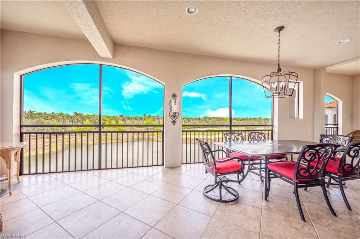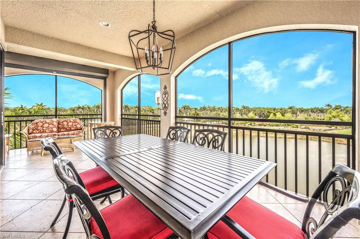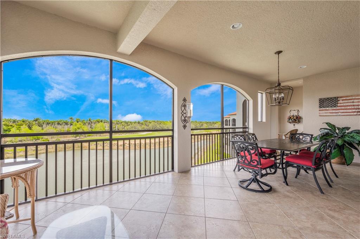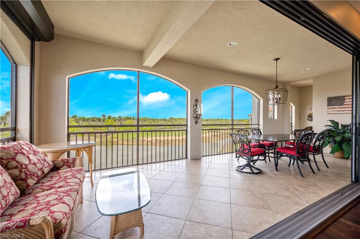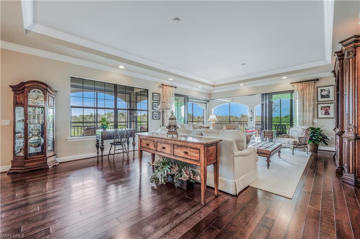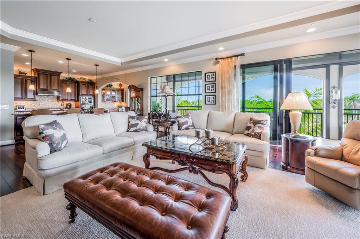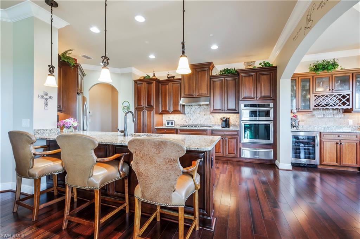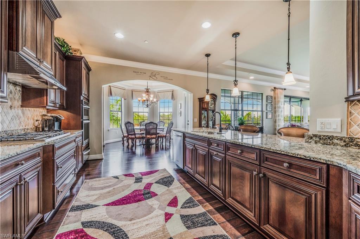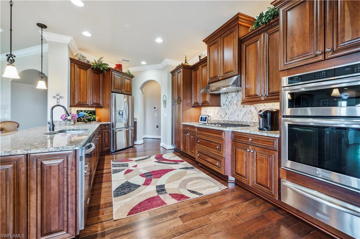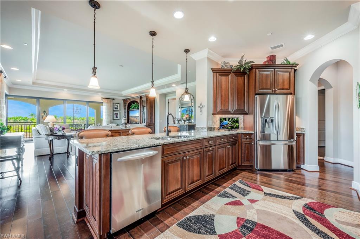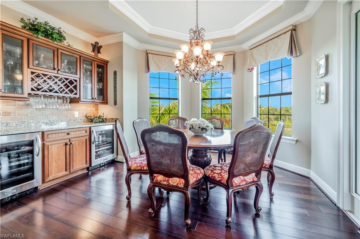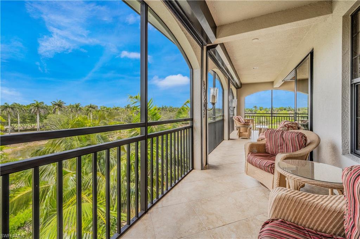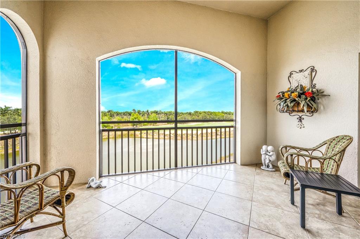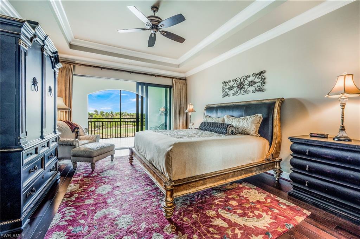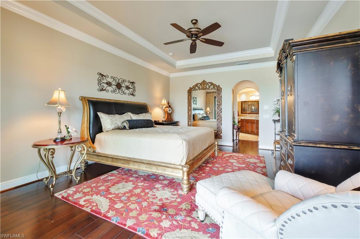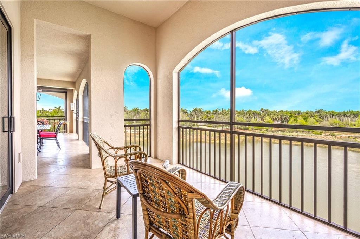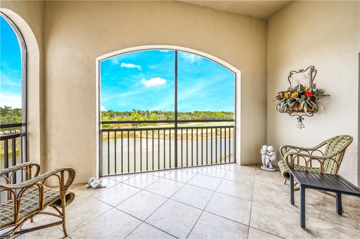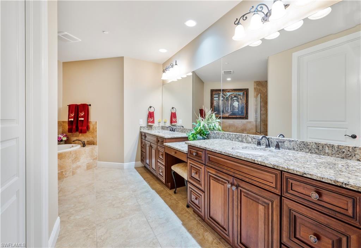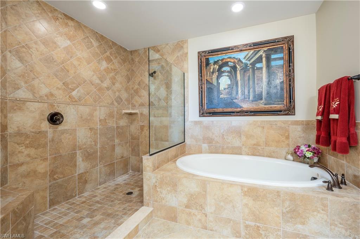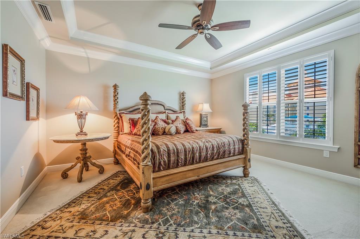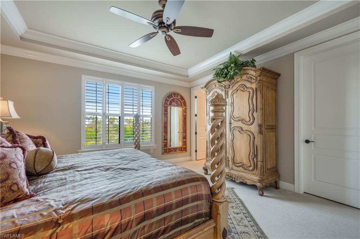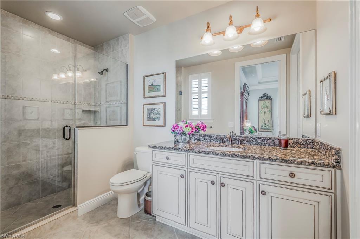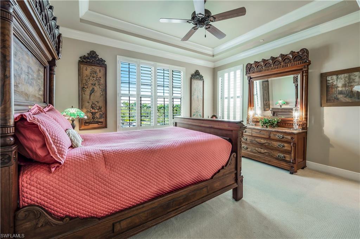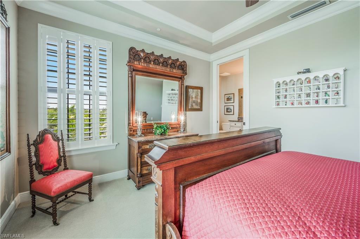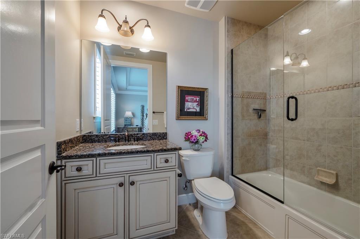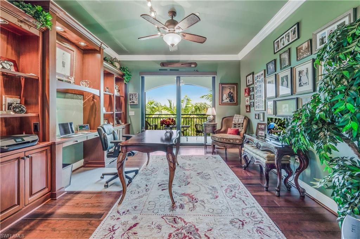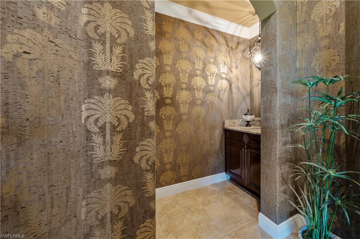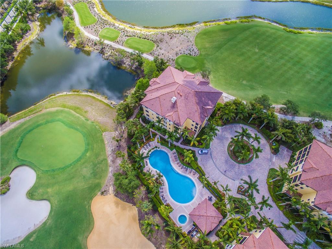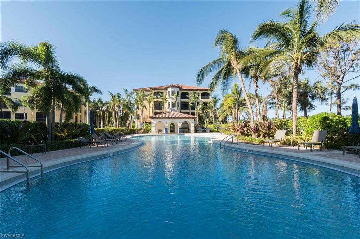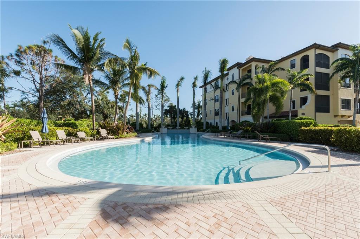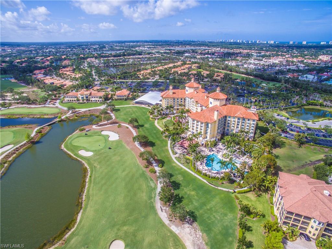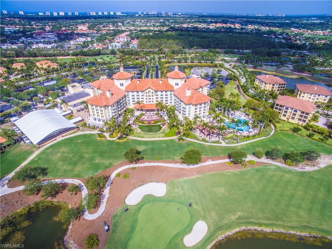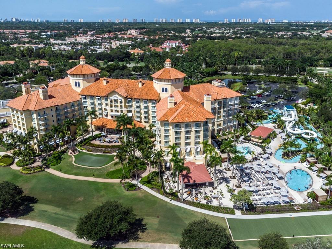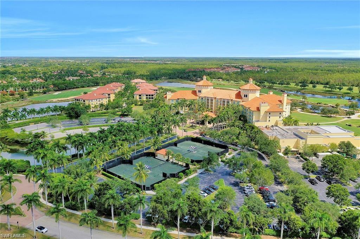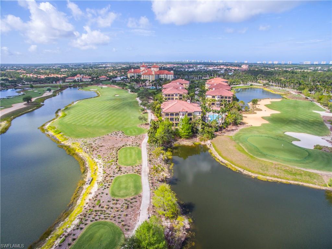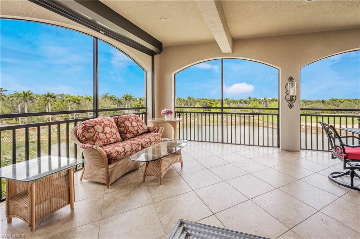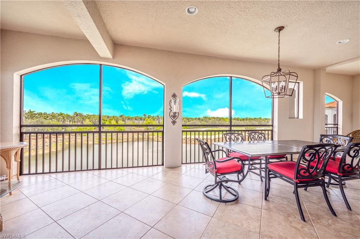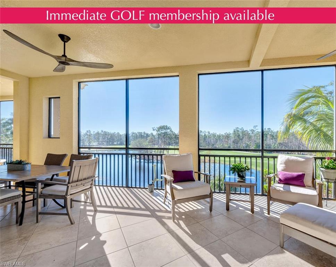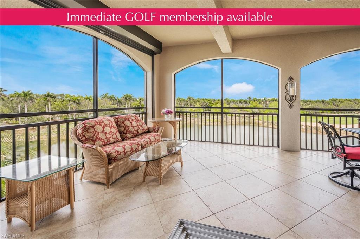2555 Marquesa Royale Ln 1-301, NAPLES, FL 34109
Property Photos
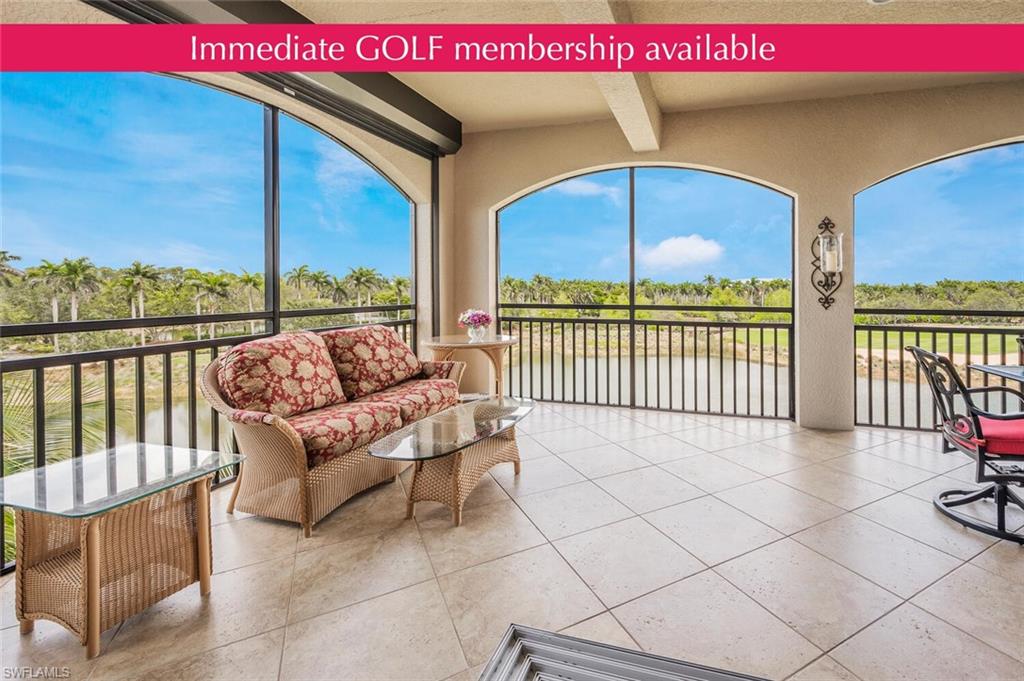
Would you like to sell your home before you purchase this one?
Priced at Only: $3,195,000
For more Information Call:
Address: 2555 Marquesa Royale Ln 1-301, NAPLES, FL 34109
Property Location and Similar Properties
- MLS#: 224025542 ( Residential )
- Street Address: 2555 Marquesa Royale Ln 1-301
- Viewed: 5
- Price: $3,195,000
- Price sqft: $1,083
- Waterfront: Yes
- Wateraccess: Yes
- Waterfront Type: Lagoon,Lake
- Year Built: 2012
- Bldg sqft: 2950
- Bedrooms: 3
- Total Baths: 4
- Full Baths: 3
- 1/2 Baths: 1
- Garage / Parking Spaces: 2
- Days On Market: 280
- Additional Information
- County: COLLIER
- City: NAPLES
- Zipcode: 34109
- Subdivision: Tiburon
- Building: Marquesa Royale
- Provided by: Real Estate Specialty Svcs II
- Contact: Tracey Young
- 239-209-7511

- DMCA Notice
-
DescriptionRARELY AVAILABLE TOP FLOOR PENTHOUSE with highly desirable 10 & 1/2 ft ceilings in one of the newest buildings in Marquesa Royale. Walk to the RITZ Carlton Golf Resort next door and to the Tiburon Golf Club, just steps beyond the RITZ.. Marquesa Royale is said to have the best location in Tiburon!! This building could be the reason they say this.. Your screened balcony is surrounded by great views of the water, golf course, Palm tree landscapes & is equipped with the latest see through storm screens to shade the western sun. This Penthouse residence features a custom finished secure elevator, rich wood flooring, Plantation shutters, built in wine bar with both a wine cooler & beverage station, Den with a lighted work station, automatic shades & lighted display shelves and a separate private screened balcony. Convenient natural Gas cooking, lots of stainless, granite & marble throughout this elegant end unit. Tankless water heater, "Water cop" leak detection throughout & ALL impact glass throughout. Available furnished, if desired. Sellers are flexible with the closing date also. A membership is not mandatory with this purchase but a Signature or Medallion Golf membership is AVAILABLE IMMEDIATELY, if desired.. Details & pricing are attached to this listing.
Payment Calculator
- Principal & Interest -
- Property Tax $
- Home Insurance $
- HOA Fees $
- Monthly -
Features
Bedrooms / Bathrooms
- Additional Rooms: Balcony, Den - Study, Guest Bath, Guest Room, Home Office, Laundry in Residence, Screened Balcony
- Dining Description: Breakfast Bar, Breakfast Room, Dining - Living, Eat-in Kitchen
- Master Bath Description: Dual Sinks, Multiple Shower Heads, Separate Tub And Shower
Building and Construction
- Construction: Concrete Block
- Exterior Features: Deck, Grill, Outdoor Shower, Pond, Sprinkler Auto, Tennis Court, Water Display
- Exterior Finish: Stucco
- Floor Plan Type: Great Room, Split Bedrooms
- Flooring: Tile, Wood
- Kitchen Description: Gas Available, Island, Pantry
- Roof: Tile
- Sourceof Measure Living Area: Developer Brochure
- Sourceof Measure Lot Dimensions: Property Appraiser Office
- Sourceof Measure Total Area: Developer Brochure
- Total Area: 3654
Land Information
- Lot Description: Across From Waterfront, Corner, Golf Course, Oversize
- Subdivision Number: 482980
Garage and Parking
- Garage Desc: Attached
- Garage Spaces: 2.00
- Parking: 2 Assigned, 2+ Spaces, Deeded, Guest, Under Bldg Open
Eco-Communities
- Irrigation: Central
- Storm Protection: Impact Resistant Doors, Impact Resistant Windows, Shutters Electric
- Water: Central
Utilities
- Cooling: Ceiling Fans, Central Electric, Exhaust Fan
- Gas Description: Natural
- Heat: Central Electric
- Internet Sites: Broker Reciprocity, Homes.com, ListHub, NaplesArea.com, Realtor.com
- Pets: With Approval
- Sewer: Central
- Windows: Impact Resistant, Sliding
Amenities
- Amenities: BBQ - Picnic, Beach Access, Beach Club Available, Beauty Salon, Bike And Jog Path, Bike Storage, Billiards, Business Center, Clubhouse, Community Park, Community Pool, Community Room, Community Spa/Hot tub, Concierge Services, Exercise Room, Extra Storage, Fitness Center Attended, Full Service Spa, Internet Access, Private Membership, Putting Green, Restaurant, Shopping, Sidewalk, Streetlight, Tennis Court, Trash Chute
- Amenities Additional Fee: 0.00
- Elevator: Secured
Finance and Tax Information
- Application Fee: 200.00
- Home Owners Association Fee: 0.00
- Mandatory Club Fee: 0.00
- Master Home Owners Association Fee Freq: Quarterly
- Master Home Owners Association Fee: 648.00
- Tax Year: 2023
- Total Annual Recurring Fees: 23592
- Transfer Fee: 0.00
Rental Information
- Min Daysof Lease: 30
Other Features
- Approval: Application Fee, Buyer
- Association Mngmt Phone: 239-209-7511
- Boat Access: None
- Development: TIBURON
- Equipment Included: Auto Garage Door, Cooktop - Gas, Dishwasher, Disposal, Double Oven, Dryer, Microwave, Refrigerator/Icemaker, Self Cleaning Oven, Smoke Detector, Wall Oven, Warming Tray, Washer, Wine Cooler
- Furnished Desc: Furnished
- Golf Type: Golf Equity, Golf Public
- Interior Features: Built-In Cabinets, Cable Prewire, Closet Cabinets, Custom Mirrors, Foyer, French Doors, Internet Available, Laundry Tub, Smoke Detectors, Volume Ceiling, Walk-In Closet, Window Coverings, Zero/Corner Door Sliders
- Last Change Type: Back On Market
- Legal Desc: MARQUESA ROYALE AT TIBURON A CONDOMINIUM BLDG 1-301
- Area Major: NA12 - N/O Vanderbilt Bch Rd W/O
- Mls: Naples
- Parcel Number: 59728001109
- Possession: At Closing, Negotiable
- Rear Exposure: NW
- Restrictions: None/Other
- Section: 36
- Special Assessment: 0.00
- The Range: 25
- Unit Number: 1-301
- View: Golf Course, Lagoon, Lake, Pond, Water
Owner Information
- Ownership Desc: Condo
Similar Properties
Nearby Subdivisions
Autumn Woods
Bermuda Palms
Bermuda Palms A Condo
Bridgewater Bay
Calusa Bay North
Calusa Bay South
Cay Lagoon
Crescent Lake
Cypress Glen
Emerald Lakes
Lakeside
Lemuria
Livingston Lakes
Marker Lake
Monterey
Oasis
Orchards
Orchards A Condominium The
Pelican Marsh
Pipers Grove
Quail Woods Courtyards
Regent Park
St Croix
Stonebridge
Tiburon
Victoria Lakes
Walden Oaks
Wilshire Lakes



