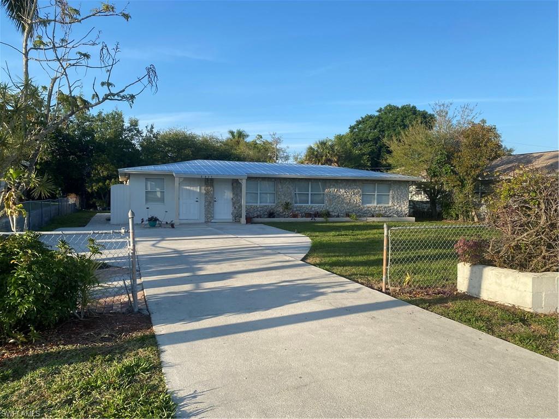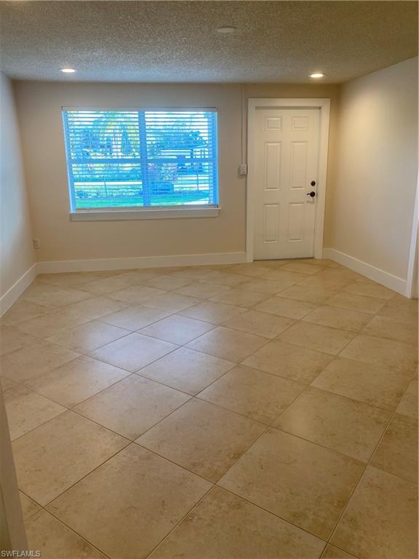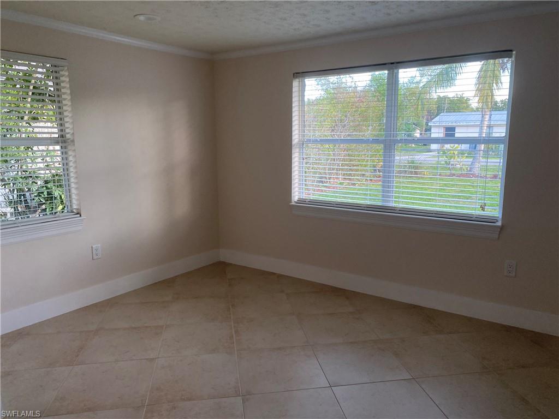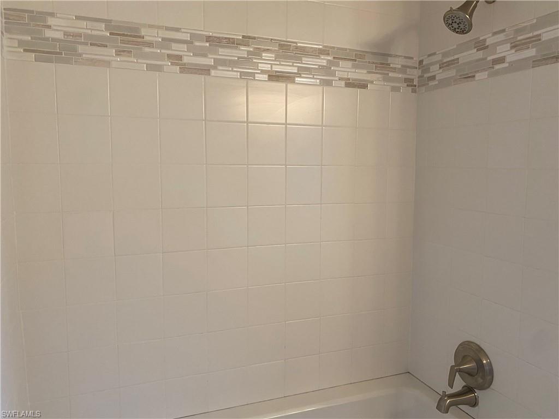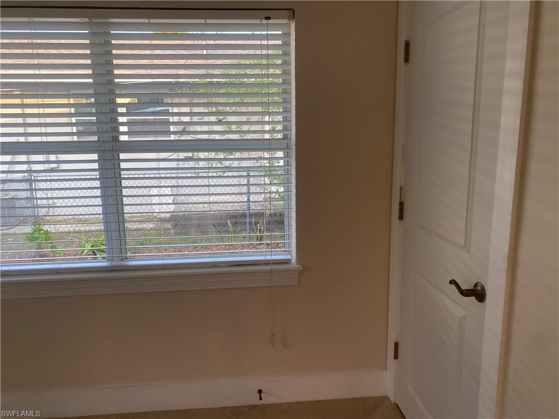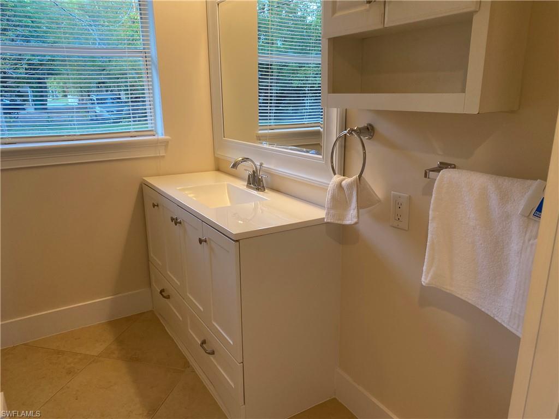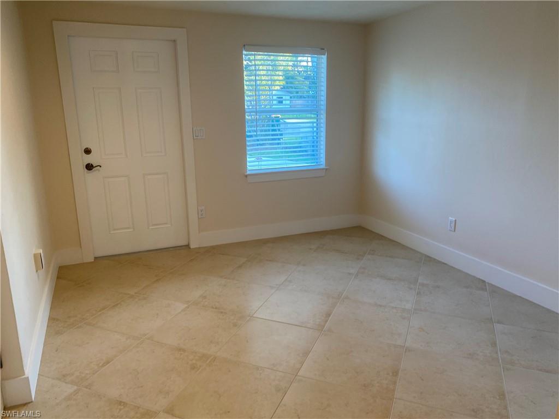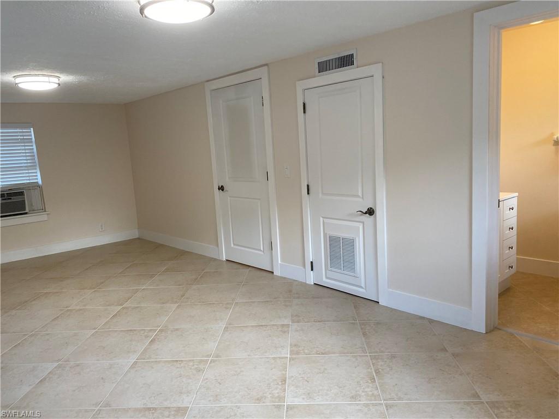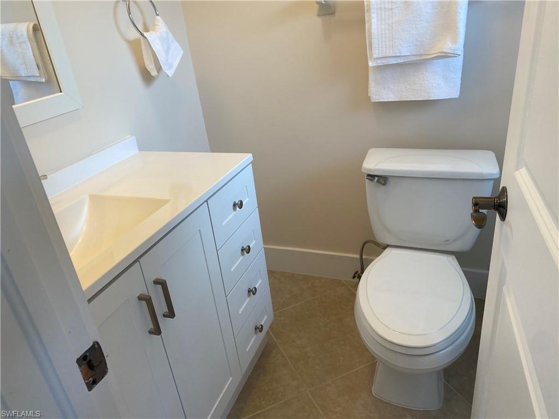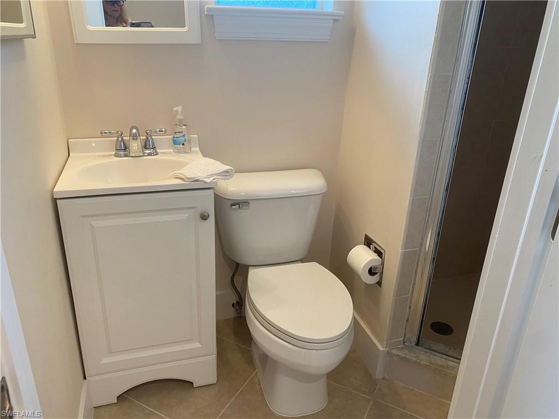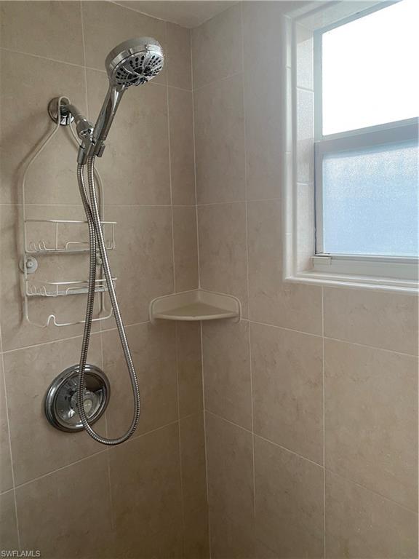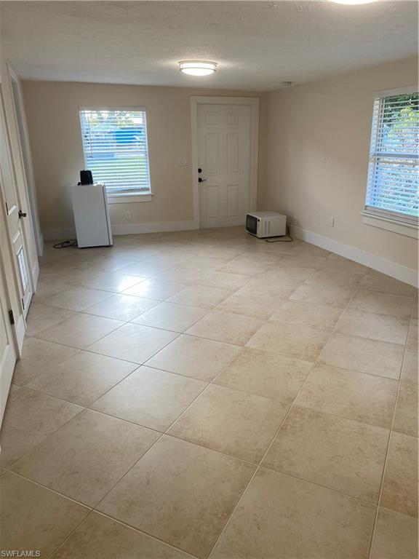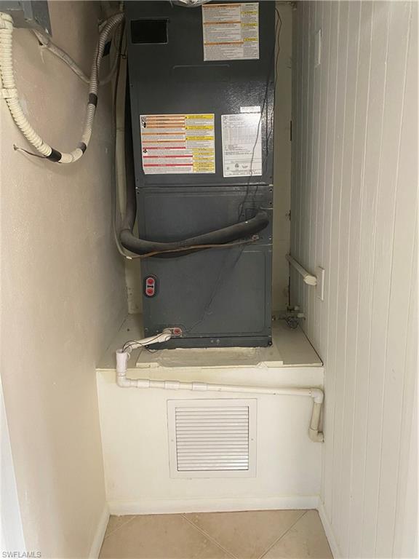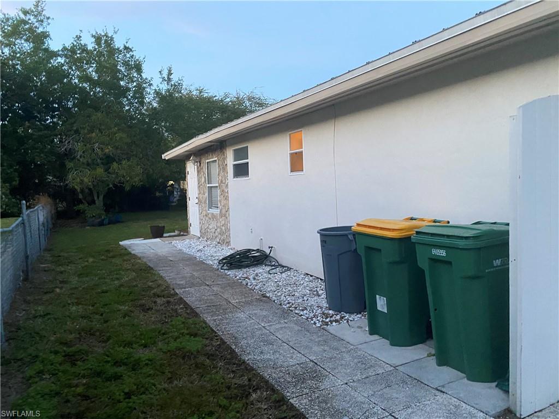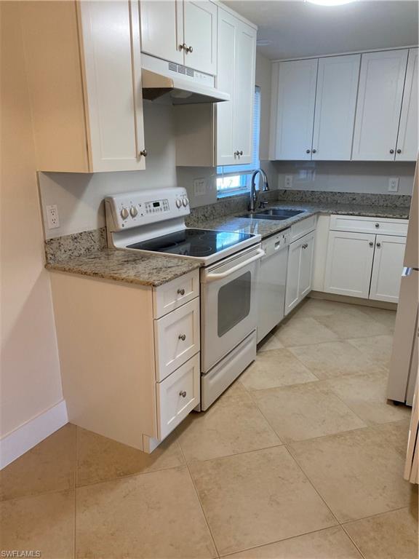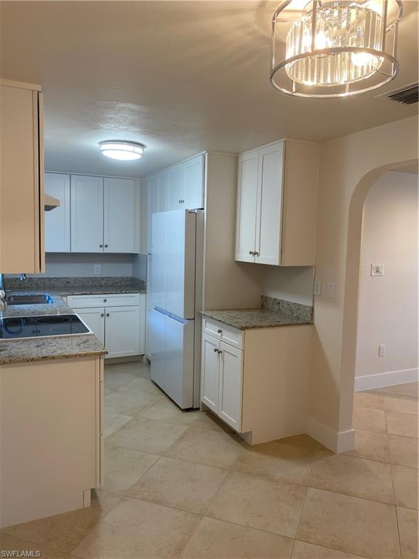3415 Poinsettia Ave, NAPLES, FL 34104
Property Photos
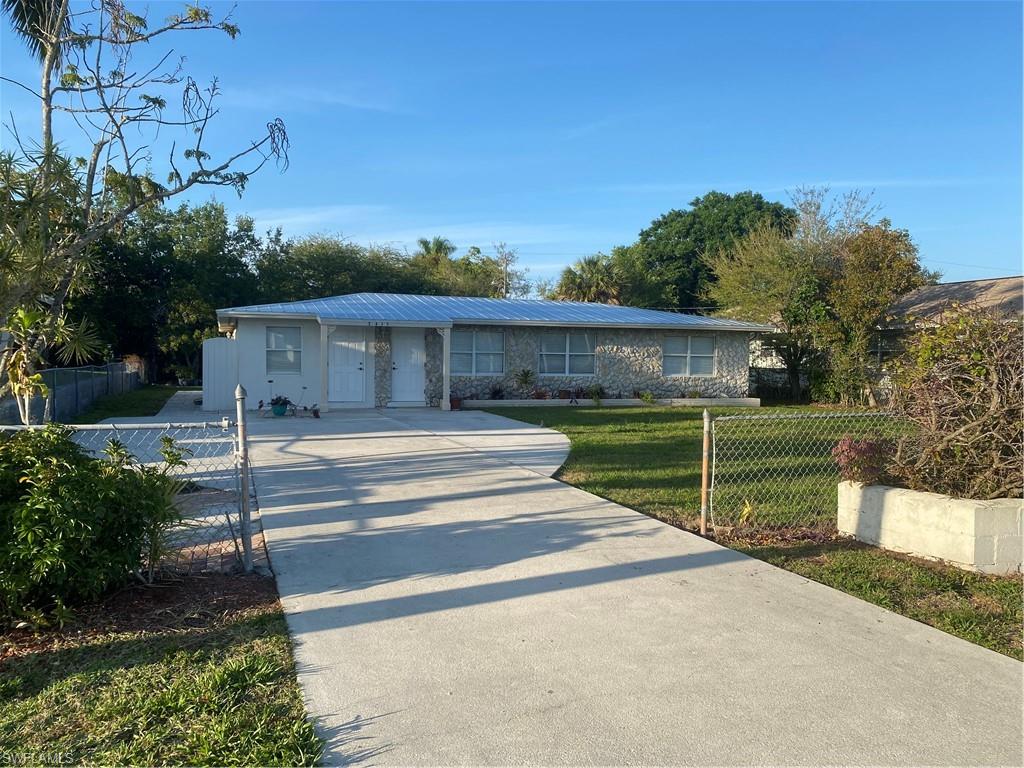
Would you like to sell your home before you purchase this one?
Priced at Only: $519,900
For more Information Call:
Address: 3415 Poinsettia Ave, NAPLES, FL 34104
Property Location and Similar Properties
- MLS#: 224025219 ( Residential )
- Street Address: 3415 Poinsettia Ave
- Viewed: 6
- Price: $519,900
- Price sqft: $349
- Waterfront: No
- Waterfront Type: None
- Year Built: 1961
- Bldg sqft: 1488
- Bedrooms: 4
- Total Baths: 3
- Full Baths: 3
- Days On Market: 279
- Additional Information
- County: COLLIER
- City: NAPLES
- Zipcode: 34104
- Subdivision: Naples Villas
- Building: Naples Villas
- Middle School: EAST NAPLES
- High School: NAPLES
- Provided by: Real Broker, LLC
- Contact: Maggie Fletcher
- 855-450-0442

- DMCA Notice
-
DescriptionOnly about three miles to Naples beautiful beaches and worldclass dining and shopping. No restrictions here you can park your truck in your 3 car paved driveway located on your fenced lot and a half. (75 X 150) Zoned RMF 6 4 Bedrooms and 3 full Bathrooms with an additional large room in the back with its own entrance which could be used as an in law suite or den. Extra entrance at the front of the house to another bedroom with a separate bath. This home offers endless opportunities. New Metal Roof in 8/22...City Water & Sewar...White Shaker Cabinets with granite counter tops... tile throughout... 6" baseboards... Beautiful Bathrooms with a Shed in the yard for your tools and lots of room for a pool.
Payment Calculator
- Principal & Interest -
- Property Tax $
- Home Insurance $
- HOA Fees $
- Monthly -
Features
Bedrooms / Bathrooms
- Additional Rooms: Den - Study, Family Room, Guest Bath, Guest Room, Laundry in Residence
- Dining Description: Eat-in Kitchen
- Master Bath Description: Combo Tub And Shower
Building and Construction
- Construction: Concrete Block, Wood Frame
- Exterior Features: Fence, Fruit Trees, Room for Pool, Storage
- Exterior Finish: Stucco
- Floor Plan Type: Split Bedrooms
- Flooring: Tile
- Roof: Built-Up or Flat, Metal
- Sourceof Measure Living Area: Property Appraiser Office
- Sourceof Measure Lot Dimensions: Property Appraiser Office
- Sourceof Measure Total Area: Property Appraiser Office
- Total Area: 1488
Land Information
- Lot Back: 75
- Lot Description: Oversize
- Lot Frontage: 75
- Lot Left: 150
- Lot Right: 150
- Subdivision Number: 515800
School Information
- Elementary School: SHADOWLAWN ELEMTARY SCHOOL
- High School: NAPLES HIGH SCHOOL
- Middle School: EAST NAPLES MIDDLE SCHOOL
Garage and Parking
- Garage Spaces: 0.00
- Parking: 2+ Spaces, Driveway Paved, Paved Parking
Eco-Communities
- Irrigation: None
- Storm Protection: None
- Water: Assessment Paid, Central
Utilities
- Cooling: Central Electric, Window Unit
- Heat: Central Electric, Window Unit
- Internet Sites: Broker Reciprocity, Homes.com, ListHub, NaplesArea.com, Realtor.com
- Pets: No Approval Needed
- Road: Public Road
- Sewer: Assessment Paid, Central
- Windows: Single Hung
Amenities
- Amenities: None
- Amenities Additional Fee: 0.00
- Elevator: None
Finance and Tax Information
- Application Fee: 0.00
- Home Owners Association Fee: 0.00
- Mandatory Club Fee: 0.00
- Master Home Owners Association Fee: 0.00
- Tax Year: 2023
- Transfer Fee: 0.00
Other Features
- Approval: None
- Boat Access: None
- Development: NAPLES VILLAS
- Equipment Included: Dishwasher, Disposal, Dryer, Range, Refrigerator/Icemaker, Washer, Washer/Dryer Hookup
- Furnished Desc: Unfurnished
- Golf Type: No Golf Available
- Housing For Older Persons: No
- Interior Features: Cable Prewire, Internet Available, Window Coverings
- Last Change Type: Price Decrease
- Legal Desc: NAPLES VILLAS BLK B LOTS 21 + E1/2 OF LOT 22
- Area Major: NA17 - N/O Davis Blvd
- Mls: Naples
- Parcel Number: 63501040001
- Possession: At Closing
- Restrictions: None
- Special Assessment: 0.00
- Special Information: Owner Agent, Seller Disclosure Available
- The Range: 25
- View: None/Other
Owner Information
- Ownership Desc: Single Family
Nearby Subdivisions
Acreage Header
Addison Reserve
Amber
Aura
Avion Park
Avion Woods
Berkshire Lakes
Blue Heron
Briarwood
Brookside
Chatham Square
Coach Homes
Coconut Creek
Coconut Grove
Coconut River
Colonies
Country Glen
Country Haven
Country Manor
Countryside
Countryside Condos
Countryside Verandas
Diamond
Dover Parc
Dover Place
Emerald
Flamingo Estates
Fox Hollow
Foxfire
Foxmoor
Foxmoor Condo
Fronterra
Furse Lakes
Glen Eagle
Glen Eagle Golf Country Club
Glenmoor Greens
Granada Lakes
Hadley Place
Hamilton Cove
Ibis Club International
James Crossing
Jasper
Lago Villaggio
Leawood Lakes
Madison Park
Malachite At Sapphire Lakes
Maplewood
Melrose Gardens
Montclair Park
Montclair Park North
Moon Lake
Naples Mobile Estates
Naples Villas
Nature Pointe
New Waterford
Newcastle
Opal
Partridge Pointe
Preserve At The Shores
Quartz
Quincy Square
River Reach
Rock Creek Park
Rock Creek Terrace
Rock Harbor
Sabal Lake
Sapphire Lakes
Saratoga Colony
Sherwood
Spinel
Springwood
Sterling Greens
Sterling Lakes
Sterling Lakes Ii
The Enclave At Naples
The Sanctuary
The Shores
Tourmaline
Turquoise
Villas Of Whittenberg
Waterfront In Naples
Windjammer Village Of Naples
Windsor Place



