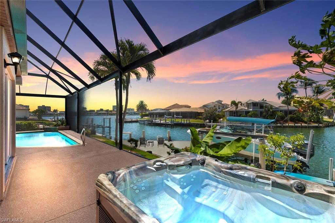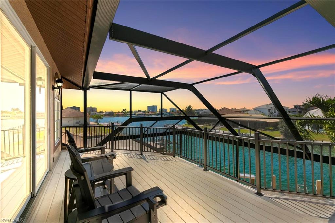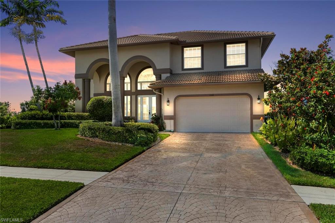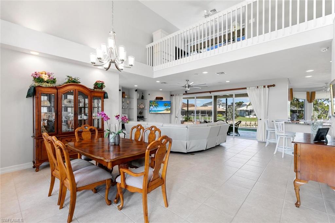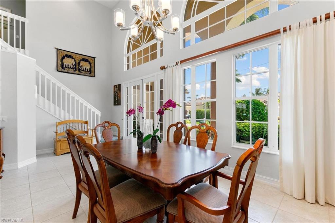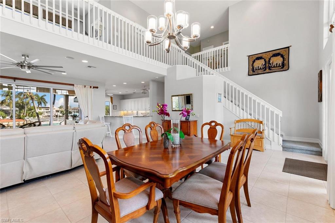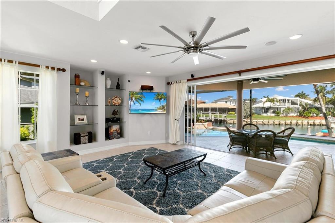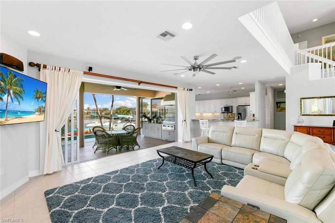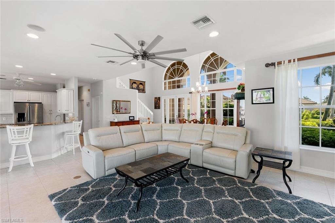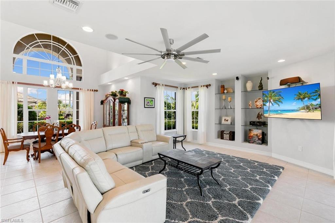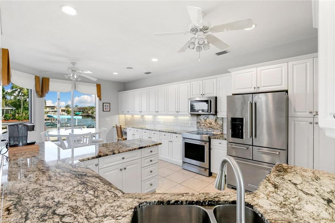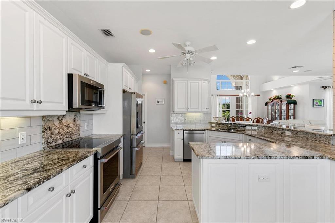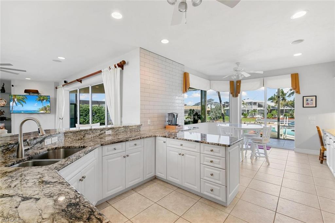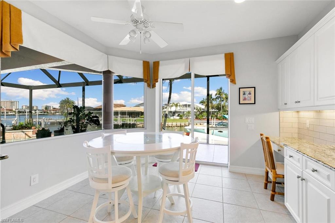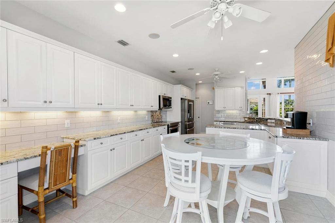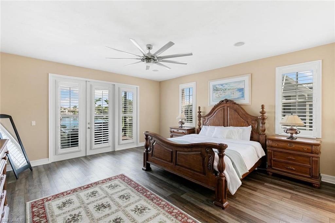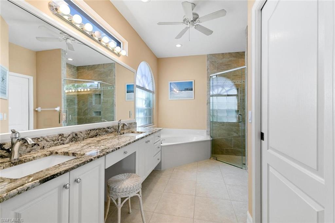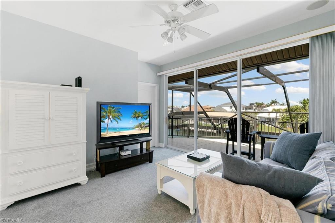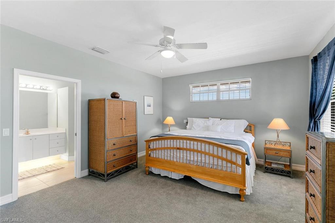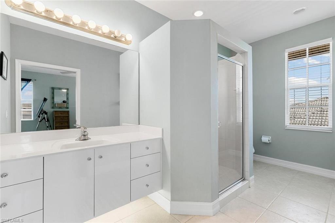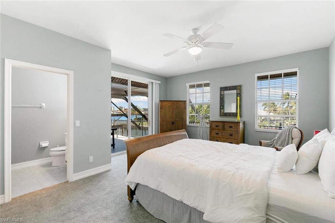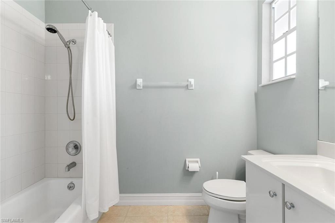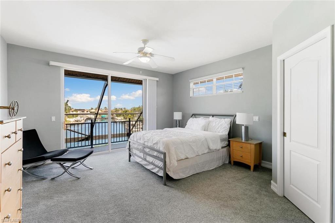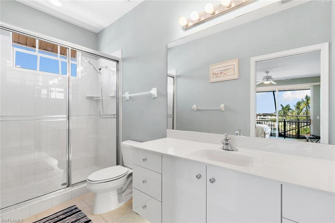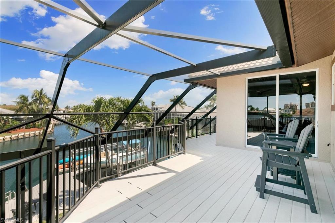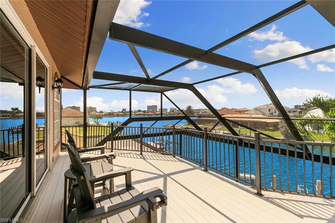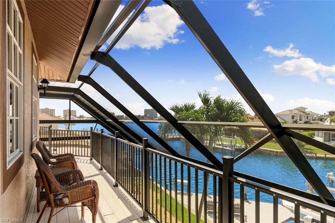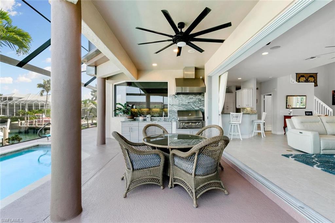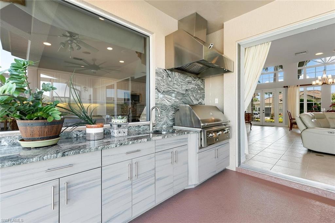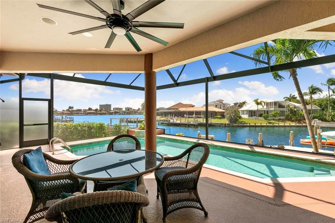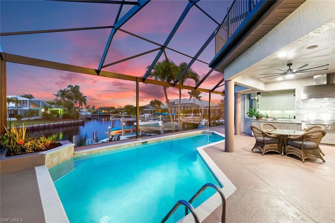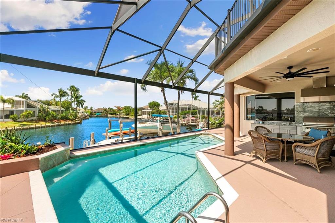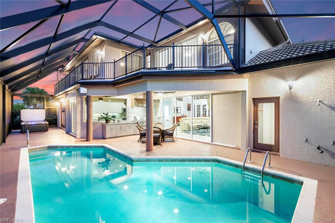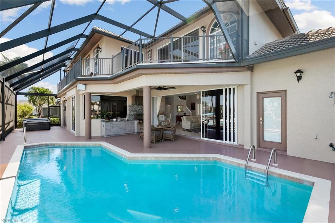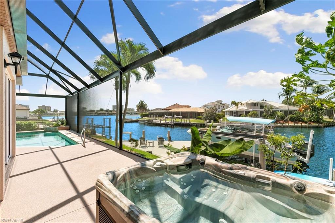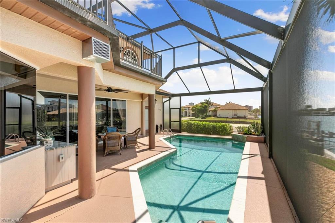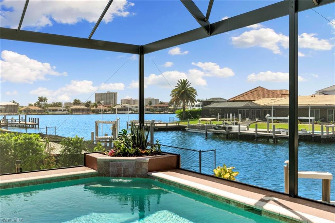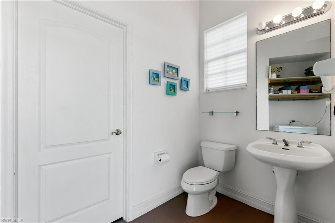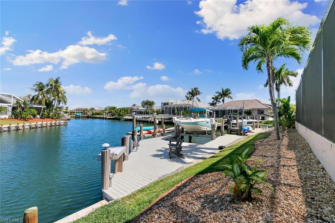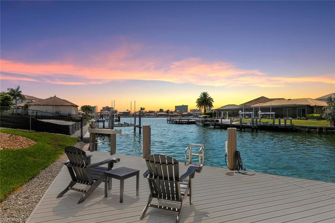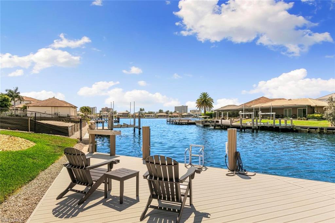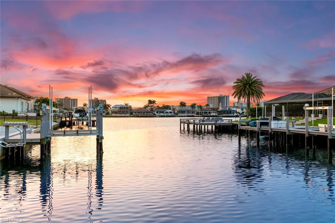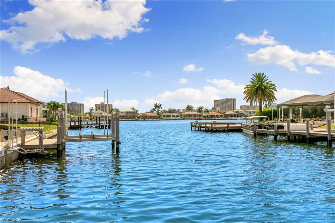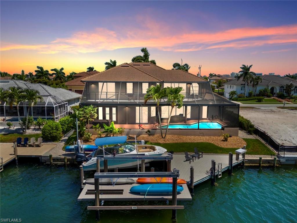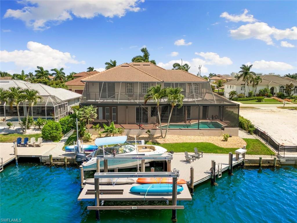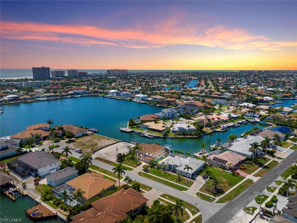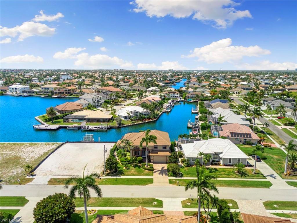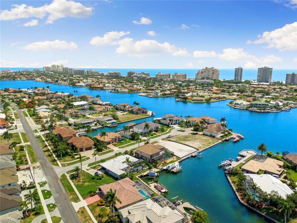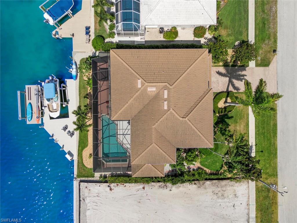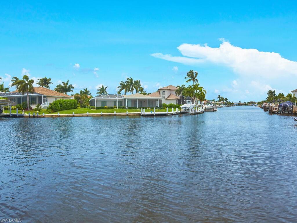1040 Coronado Ct, MARCO ISLAND, FL 34145
Property Photos
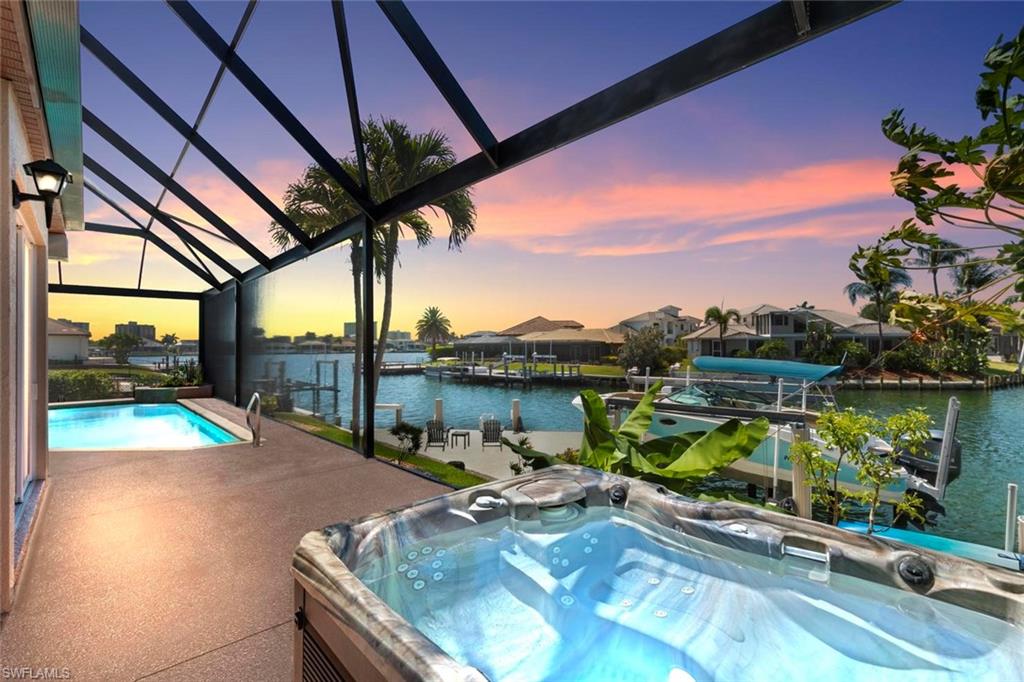
Would you like to sell your home before you purchase this one?
Priced at Only: $2,850,000
For more Information Call:
Address: 1040 Coronado Ct, MARCO ISLAND, FL 34145
Property Location and Similar Properties
- MLS#: 224024288 ( Residential )
- Street Address: 1040 Coronado Ct
- Viewed: 7
- Price: $2,850,000
- Price sqft: $838
- Waterfront: Yes
- Wateraccess: Yes
- Waterfront Type: Bay,Canal,Seawall
- Year Built: 2002
- Bldg sqft: 3402
- Bedrooms: 4
- Total Baths: 6
- Full Baths: 4
- 1/2 Baths: 2
- Garage / Parking Spaces: 2
- Days On Market: 285
- Additional Information
- County: COLLIER
- City: MARCO ISLAND
- Zipcode: 34145
- Subdivision: Marco Island
- Building: Marco Beach
- Middle School: MANATEE
- High School: LELY
- Provided by: Premiere Plus Realty Company
- Contact: Joseph Bartos, PA
- 239-732-7837

- DMCA Notice
-
DescriptionWhat does your idea of paradise on Marco Island look like? Picture a boat docked in your backyard, morning strolls along the beach collecting seashells, or unwinding on your private lanai with breathtaking waterfront views. This dream can be your reality with this stunning home. Located just a 15 20 minute boat ride from the pristine waters of the 10,000 Islands in Southwest Florida, youll have effortless access to secluded beaches and some of the region's finest backwater and deep sea fishing spots. Love water sports? This home is equipped with a 12,000 lb boat lift and an additional lift designed for up to four jet skis, paddleboards, or kayaks. Less than a mile away, Marco Islands iconic crescent beach invites you to enjoy shelling, leisurely walks, or the soothing rhythm of the waves. Wrap up your day with spectacular sunsets viewed from your lanai or balcony. Perfect for entertaining, the home boasts a luxurious outdoor retreat featuring an extended lanai, a sparkling pool and spa, a summer kitchen, and a convenient pool bath. Every bedroom includes its own ensuite, ensuring your guests experience unmatched comfort and privacy. Dont miss this rare opportunity to turn your vision of paradise into realityyour dream home awaits!
Payment Calculator
- Principal & Interest -
- Property Tax $
- Home Insurance $
- HOA Fees $
- Monthly -
Features
Bedrooms / Bathrooms
- Additional Rooms: Balcony, Den - Study, Guest Bath, Guest Room, Home Office, Laundry in Residence, Screened Lanai/Porch
- Dining Description: Breakfast Bar, Breakfast Room, Dining - Living
- Master Bath Description: Dual Sinks, Separate Tub And Shower
Building and Construction
- Construction: Concrete Block
- Exterior Features: Built In Grill, Deck, Outdoor Kitchen, Outdoor Shower, Patio, Sprinkler Auto
- Exterior Finish: Stucco
- Floor Plan Type: Great Room, Split Bedrooms, 2 Story
- Flooring: Carpet, Tile, Vinyl
- Gulf Access Type: Bridge(s)/Water Indirect
- Kitchen Description: Built-In Desk, Pantry
- Roof: Tile
- Sourceof Measure Living Area: Property Appraiser Office
- Sourceof Measure Lot Dimensions: Property Appraiser Office
- Sourceof Measure Total Area: Property Appraiser Office
- Total Area: 4643
Property Information
- Private Spa Desc: Above Ground, Pool Bath, Screened
Land Information
- Lot Back: 80
- Lot Description: Regular
- Lot Frontage: 80
- Lot Left: 110
- Lot Right: 110
- Subdivision Number: 776400
School Information
- Elementary School: TOMMIE BARFIELD ELEMENTARY SCHOOL
- High School: LELY HIGH SCHOOL
- Middle School: MANATEE MIDDLE SCHOOL
Garage and Parking
- Garage Desc: Attached
- Garage Spaces: 2.00
- Parking: 2+ Spaces, Driveway Paved, Paved Parking
Eco-Communities
- Irrigation: Central
- Private Pool Desc: Below Ground, Pool Bath, Screened
- Storm Protection: None
- Water: Central
Utilities
- Cooling: Ceiling Fans, Central Electric
- Heat: Central Electric
- Internet Sites: Broker Reciprocity, Homes.com, ListHub, NaplesArea.com, Realtor.com
- Pets: No Approval Needed
- Road: Paved Road, Public Road
- Sewer: Central
- Windows: Arched, Picture, Sliding
Amenities
- Amenities: None
- Amenities Additional Fee: 0.00
- Elevator: None
Finance and Tax Information
- Application Fee: 0.00
- Home Owners Association Fee: 0.00
- Mandatory Club Fee: 0.00
- Master Home Owners Association Fee: 0.00
- Tax Year: 2023
- Transfer Fee: 0.00
Other Features
- Approval: None
- Block: 192
- Boat Access: Boat Dock Private, Boat Lift, Composite Dock, Dock Deeded
- Development: MARCO ISLAND
- Equipment Included: Auto Garage Door, Central Vacuum, Dishwasher, Disposal, Dryer, Microwave, Range, Refrigerator, Refrigerator/Freezer, Refrigerator/Icemaker, Smoke Detector, Washer
- Furnished Desc: Negotiable
- Housing For Older Persons: No
- Interior Features: Built-In Cabinets, Cable Prewire, French Doors, Laundry Tub, Pantry, Smoke Detectors, Volume Ceiling, Walk-In Closet, Window Coverings
- Last Change Type: Price Decrease
- Legal Desc: MARCO BCH UNIT 7 BLK 192 LOT 10
- Area Major: MI01 - Marco Island
- Mls: Naples
- Open House Upcoming: Public: Sun Dec 29, 1:00PM-4:00PM
- Parcel Number: 57655280008
- Possession: At Closing
- Restrictions: None
- Section: 16
- Special Assessment: 0.00
- The Range: 26
- View: Canal, Partial Bay, Water
Owner Information
- Ownership Desc: Single Family
Similar Properties
Nearby Subdivisions
Admiralty House
Adriatic
Anglers Cove
Apollo
Aquarius Apts Of Marco Island
Bayside Club
Beach Club Of Marco Island
Beach View
Belize
Boat Club Of Marco Island
Breezy Point
Camelot
Camelot At Marco Beach
Cape Marco
Casa De Marco
Caxambas South Beach Terrace
Caxambas Tower
Chalet Of San Marco
Club Marco
Commodore Club Of Marco
Coquina Gardens
Court Of Palms
Courtyard Towers
Cozumel
Crescent Beach
Dela Park Place
Duchess
Eagle Cay
Eagles Retreat
Emerald Beach Apartments
Essex Of Marco Island
Estates
Estuary I
Estuary Ii
Estuary Of Marco
French Village Of Marco
Grand Bay At Marco Beach
Grandview
Gulf View
Gulfview Apts Of Marco Island
Habitat
Harbour Boat Club
Hideaway Beach
Huron Cove
Island Manor Apts
Islander Cove
Key Marco
Les Falls
Lido Club Marco Condo
Lido Club Of Marco
Madeira
Marbelle Club Of Marco Island
Marco Beach
Marco Beach Ocean Resort
Marco Beach Unit 1
Marco Beach Unit 4
Marco Cat Penthouse
Marco Highlands
Marco Inn Villas
Marco Island
Marco Manor Club
Marco Villa
Marco Vistas
Mariner Apts Marco Island
Mariner's Palm Harbor
Marisol Plaza
Merida
Mirage
Model Village
Monterrey At Cape Marco
Moorings Of Marco
Mutiny
Nautilus
Not Applicable
Old Marco Village
Olde Marco Inn
Olde South View Gardens
Palm Isle
Palm Paradise
Paradise Village At Marco Beac
Pier 81 Condominium
Pinehurst At Marco Beach
Plantation
Prince
Princess Del Mar
Provence Of Marco
Riverside Club
Roman Plaza
Royal Marco Point
Royal Seafarer
San Marco Villas
Sand Dollar Villas
Sand Star Villas
Sandcastle At Marco Beach
Sandpiper At Marco Beach
Sands Of Marco
Sea Winds Of Marco
Seabreeze
Seabreeze Apts
Seabreeze Condo
Seabreeze South
Seabreeze West
Shipps Landing
Smokehouse Bay Club
Smokehouse Harbour
Somerset Of Marco Island
South Seas
South Seas Club Condo
Southwinds Apts Of Marco Islan
Stevens Landing
Summit House Of Marco
Sunrise Bay Condo
Sunset House
Surfwalk
Sussex On The Bay
Swallows Of San Marco
Tampico
Tigertail
Town House Square
Tradewinds
Tradewinds Apts Of Marco Islan
Tropical Isle
Vantage Point
Veracruz
Villa Del Mar
Village At Smokehouse Bay
Villas At Waterside
Ville De Marco
Vintage Bay
Vista Del Sol
Waters Edge At Marco Beach
Waters Edge Condo
Waterway Cove
Waterway Pointe
Westview On The Bay
Wexford Place



