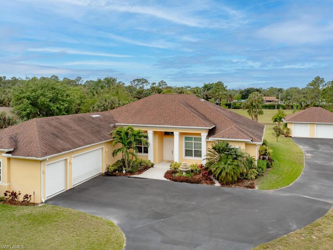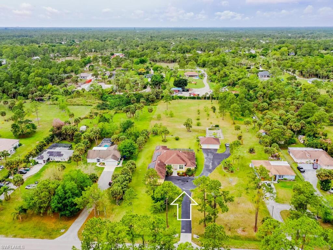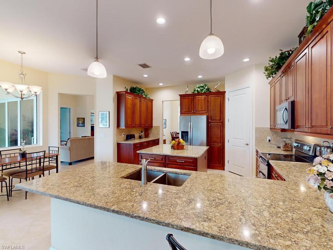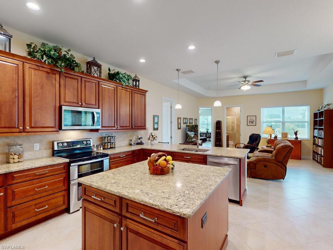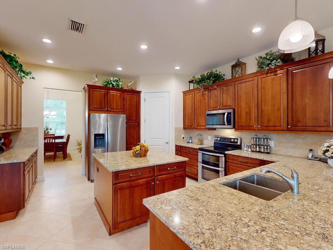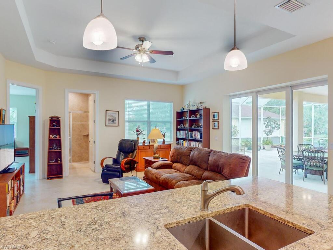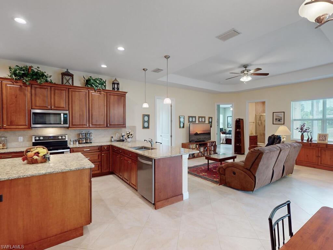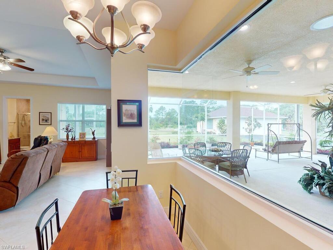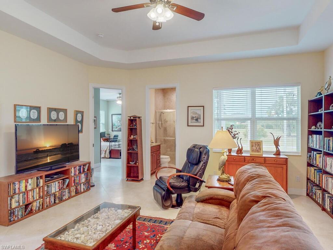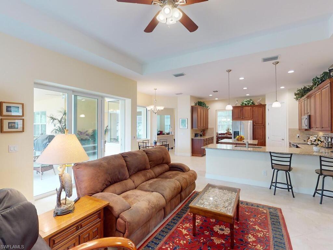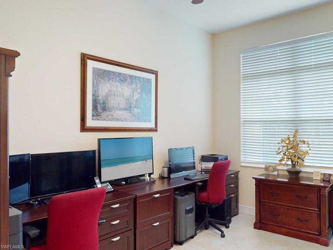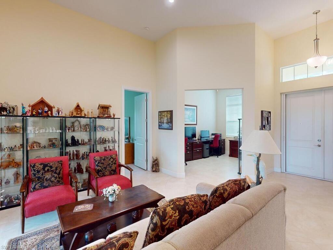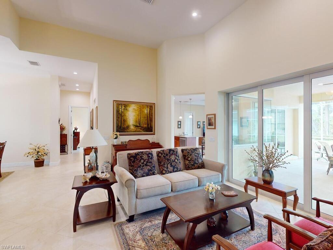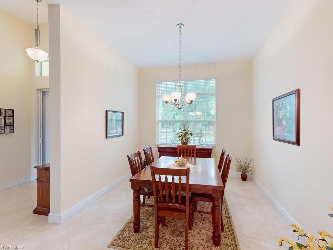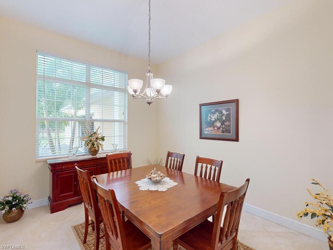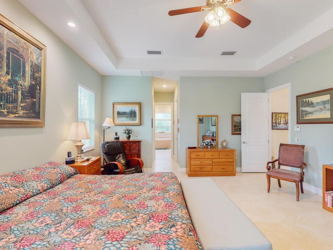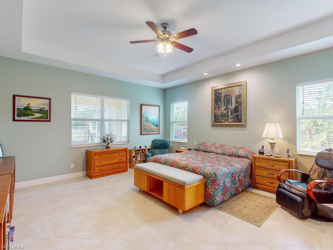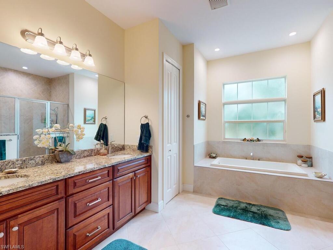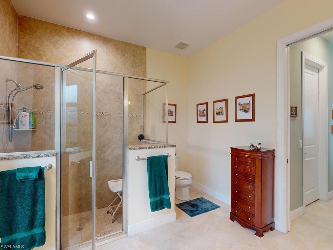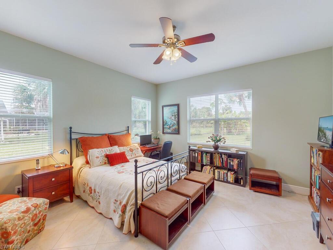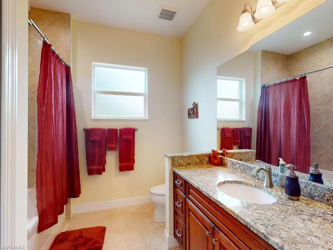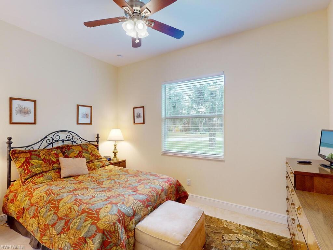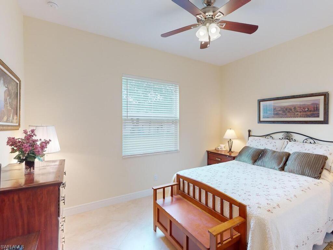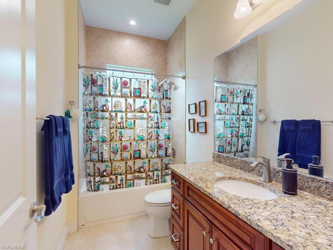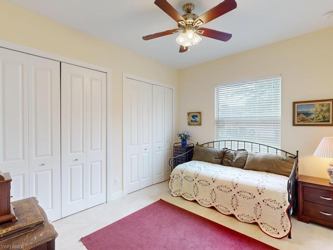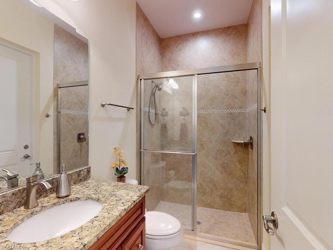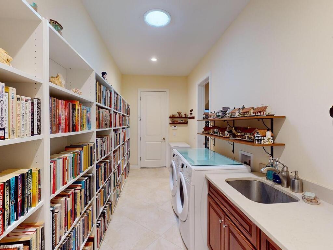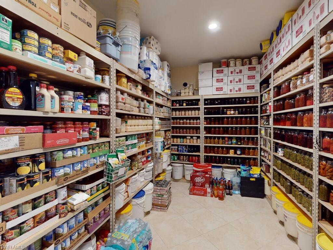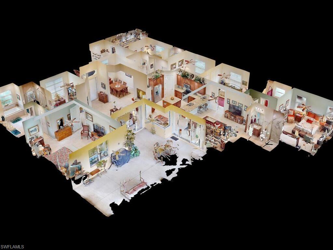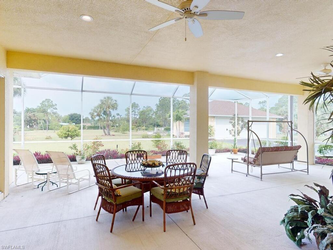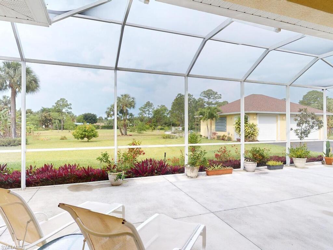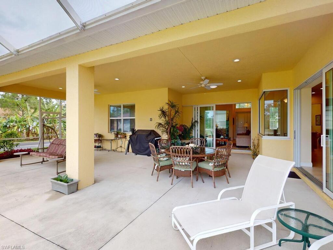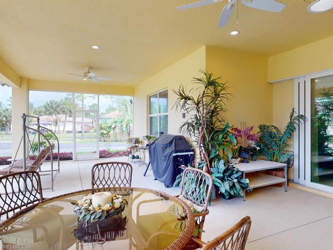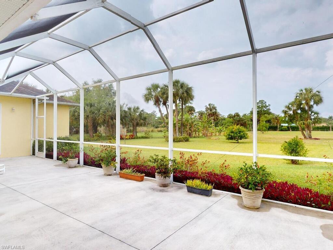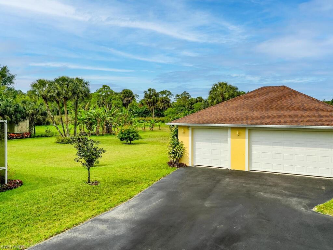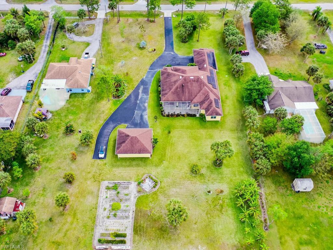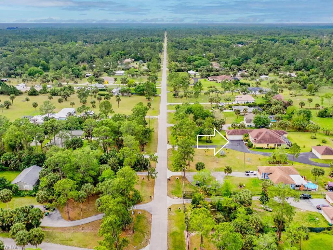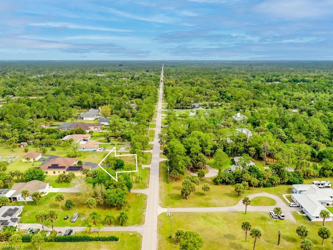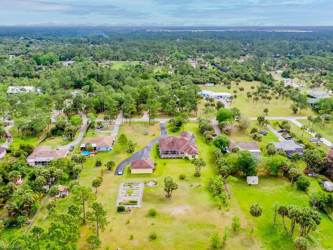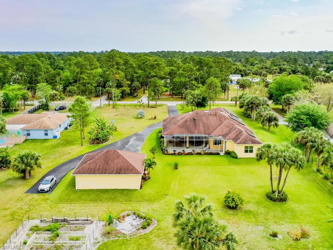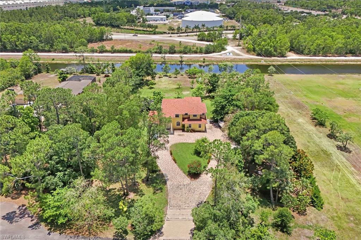1195 21st St Sw, NAPLES, FL 34117
Property Photos
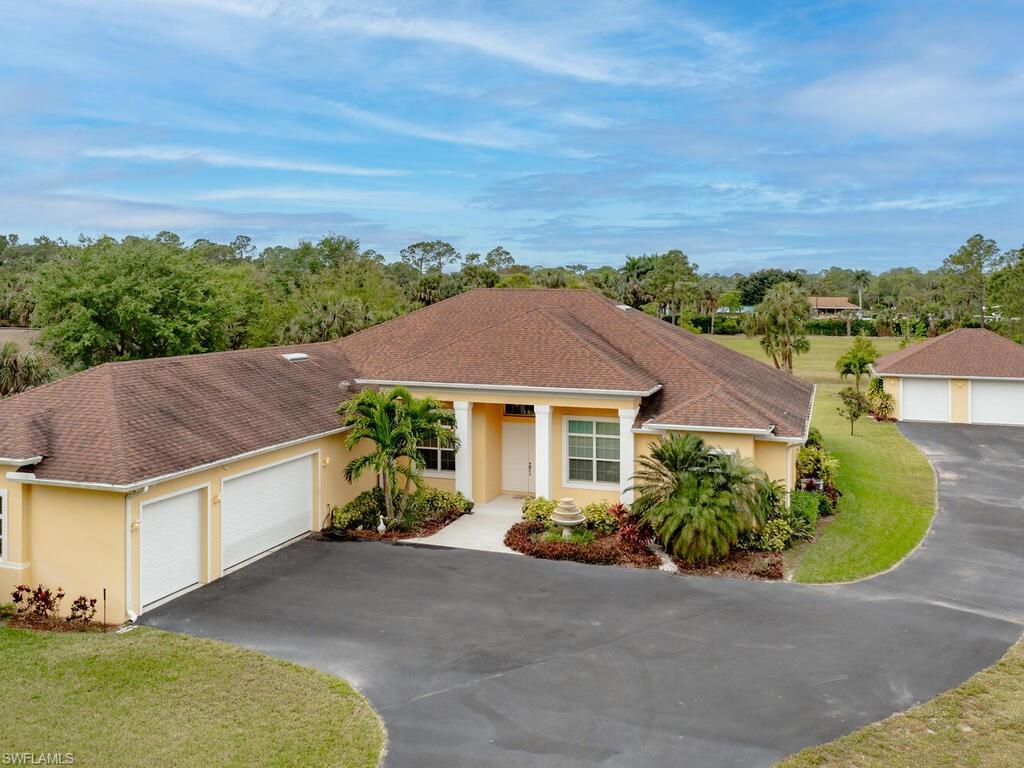
Would you like to sell your home before you purchase this one?
Priced at Only: $1,299,000
For more Information Call:
Address: 1195 21st St Sw, NAPLES, FL 34117
Property Location and Similar Properties
- MLS#: 224024240 ( Residential )
- Street Address: 1195 21st St Sw
- Viewed: 9
- Price: $1,299,000
- Price sqft: $359
- Waterfront: No
- Waterfront Type: None
- Year Built: 2018
- Bldg sqft: 3616
- Bedrooms: 5
- Total Baths: 4
- Full Baths: 4
- Garage / Parking Spaces: 6
- Days On Market: 184
- Acreage: 2.73 acres
- Additional Information
- County: COLLIER
- City: NAPLES
- Zipcode: 34117
- Subdivision: Golden Gate Estates
- Building: Golden Gate Estates
- Middle School: CYPRESS PALM
- High School: GOLDEN GATE
- Provided by: Keller Williams Marco Realty
- Contact: Paula Wilde
- 239-393-1350

- DMCA Notice
-
DescriptionExperience luxury living amidst the natural splendor of Golden Gate Estates in Naples.Situated on 2.73 acres, this exclusive home offers a lifestyle of tranquility and privacy, boasting panoramic views of the surrounding countryside. Located on 100% uplands, this exquisite residence features two master suites, a generously appointed open kitchen with stainless steel appliances, quartz countertops, and ample storage, whole house solar power, dual three car garages, buried propane tank, tankless water heater, custom screens in foyer and detached garage, whole house reverse osmosis system, fruit trees, garden, wired generator power, two HVAC systems, irrigation system, impact resistant windows and sliders, security system, skylights, and more! This perfect retreat from the hustle and bustle of city life is just a short drive away from downtown Naples, where you can indulge in vibrant attractions including world class dining, upscale shopping, cultural experiences, and pristine beaches.
Payment Calculator
- Principal & Interest -
- Property Tax $
- Home Insurance $
- HOA Fees $
- Monthly -
Features
Bedrooms / Bathrooms
- Additional Rooms: Den - Study, Family Room, Home Office, Screened Lanai/Porch, Workshop
- Dining Description: Eat-in Kitchen, Formal
- Master Bath Description: 2 Masters, Combo Tub And Shower, Dual Sinks, Separate Tub And Shower
Building and Construction
- Construction: Concrete Block
- Exterior Features: Fruit Trees, Room for Pool, Sprinkler Auto
- Exterior Finish: Stucco
- Floor Plan Type: Split Bedrooms
- Flooring: Tile
- Kitchen Description: Island, Pantry
- Roof: Shingle
- Sourceof Measure Living Area: Property Appraiser Office
- Sourceof Measure Lot Dimensions: Survey
- Sourceof Measure Total Area: Property Appraiser Office
- Total Area: 4388
Land Information
- Lot Back: 180
- Lot Description: Horses Ok, Oversize
- Lot Frontage: 180
- Lot Left: 660
- Lot Right: 660
School Information
- Elementary School: BIG CYPRESS ELEMENTARY
- High School: GOLDEN GATE HIGH
- Middle School: CYPRESS PALM MIDDLE
Garage and Parking
- Garage Desc: Attached
- Garage Spaces: 6.00
- Parking: Driveway Paved, Paved Parking, RV-Boat
Eco-Communities
- Irrigation: Well
- Storm Protection: Impact Resistant Doors, Impact Resistant Windows, Shutters - Manual
- Water: Reverse Osmosis - Entire House, Well
Utilities
- Cooling: Ceiling Fans, Central Electric, Gas - Propane, Other
- Gas Description: Propane
- Heat: Central Electric, Gas - Propane, Solar
- Internet Sites: Broker Reciprocity, Homes.com, ListHub, NaplesArea.com, Realtor.com
- Pets: No Approval Needed
- Road: County Maintained, Dead End
- Sewer: Septic
- Windows: Impact Resistant, Skylight
Amenities
- Amenities: None
- Amenities Additional Fee: 0.00
- Elevator: None
Finance and Tax Information
- Application Fee: 0.00
- Home Owners Association Fee: 0.00
- Mandatory Club Fee: 0.00
- Master Home Owners Association Fee: 0.00
- Tax Year: 2023
- Transfer Fee: 0.00
Other Features
- Approval: None
- Boat Access: None
- Development: GOLDEN GATE ESTATES
- Equipment Included: Auto Garage Door, Cooktop - Electric, Dishwasher, Dryer, Microwave, Range, Refrigerator/Icemaker, Reverse Osmosis, Security System, Self Cleaning Oven, Smoke Detector, Solar Panels, Tankless Water Heater, Washer
- Furnished Desc: Negotiable
- Housing For Older Persons: No
- Interior Features: Built-In Cabinets, Closet Cabinets, Foyer, Internet Available, Laundry Tub, Pantry, Smoke Detectors, Tray Ceiling, Walk-In Closet
- Last Change Type: Extended
- Legal Desc: Golden Gate Estates Unit 194 5180 ft of TR41 OR 753 PG 625
- Area Major: NA42 - GGE 4, 5, 8, 9, 12, 15, 27, 28, 193-195
- Mls: Naples
- Parcel Number: 45903320004
- Possession: At Closing
- Restrictions: None
- Section: 18
- Special Assessment: 0.00
- Special Information: Elevation Certificate, Prior Title Insurance, Seller Disclosure Available, Survey Available
- The Range: 27
- View: Landscaped Area, Wooded Area
Owner Information
- Ownership Desc: Single Family
Similar Properties



