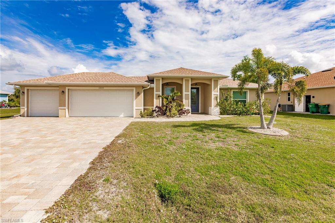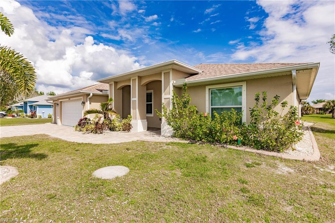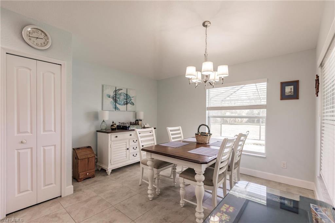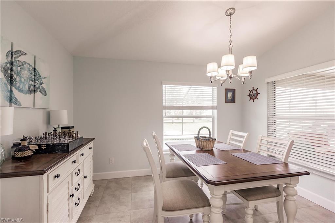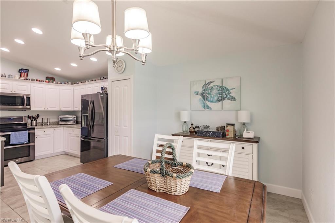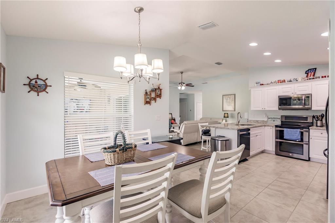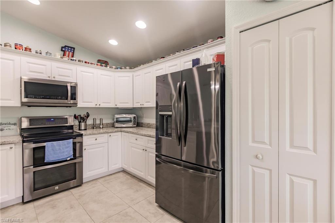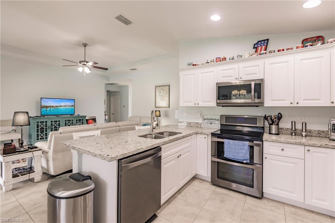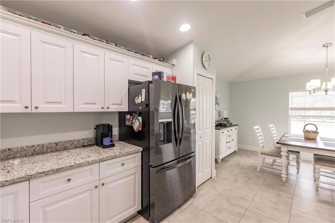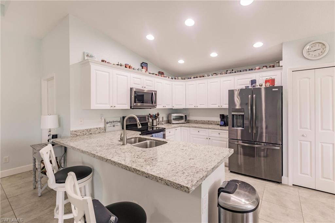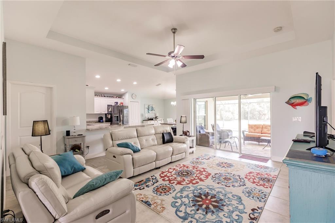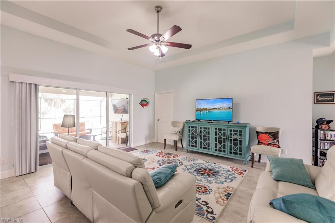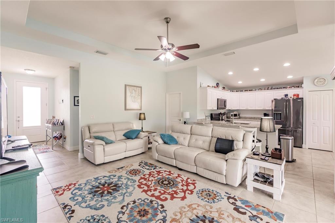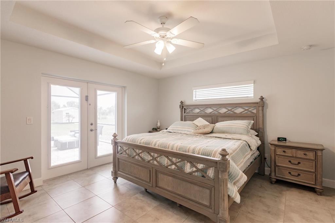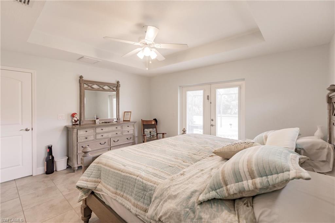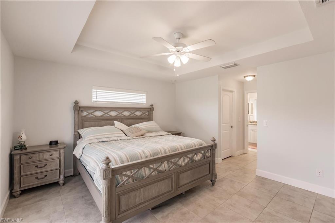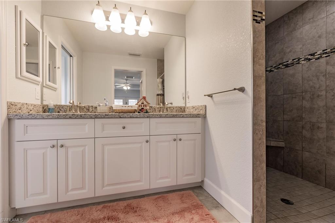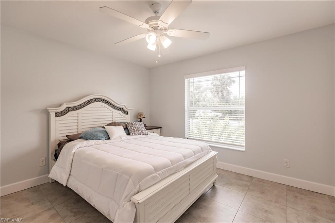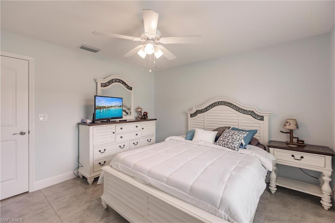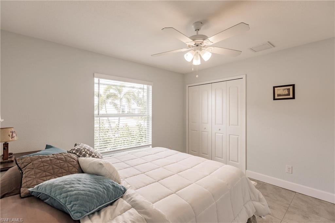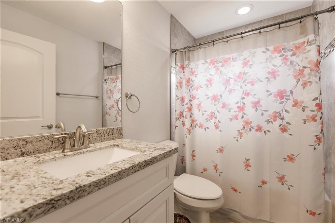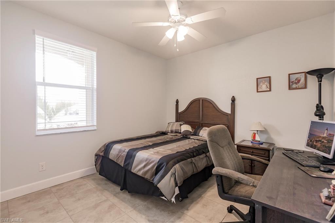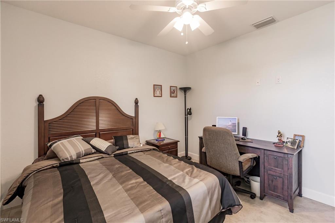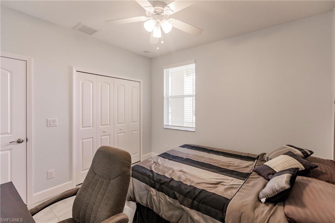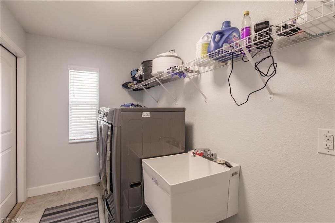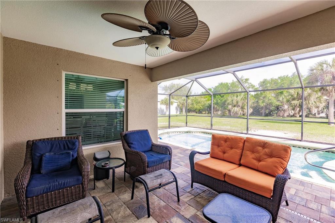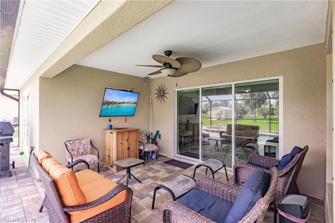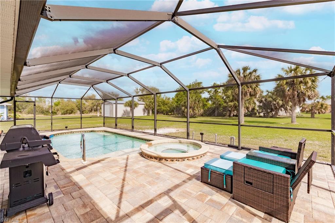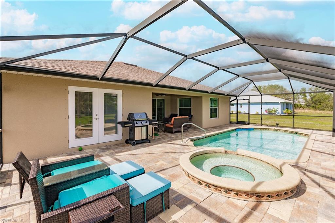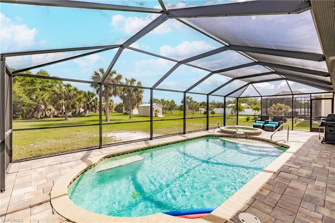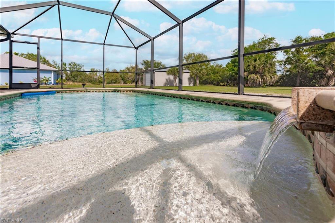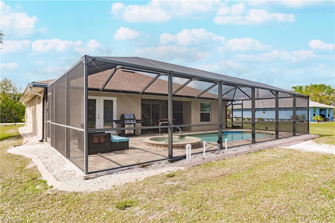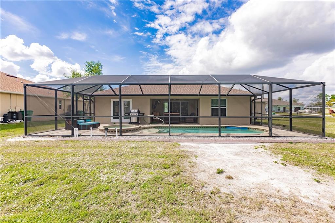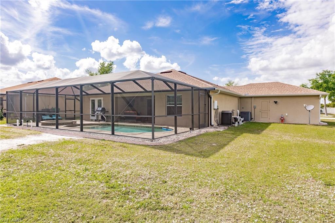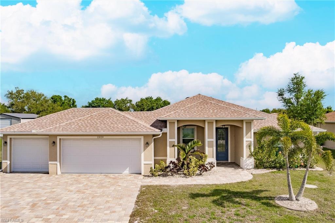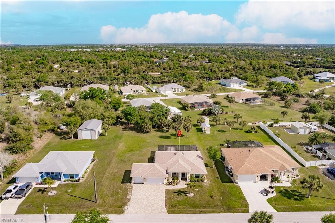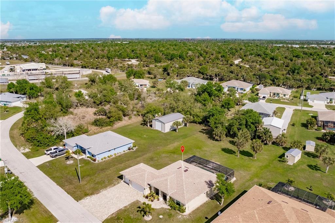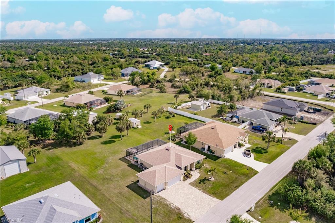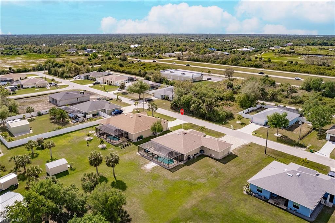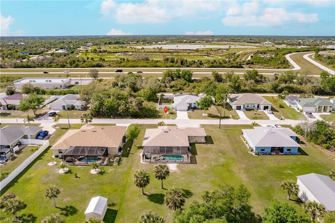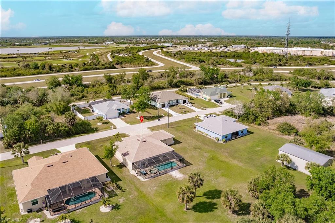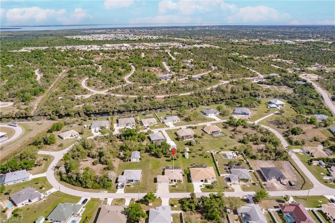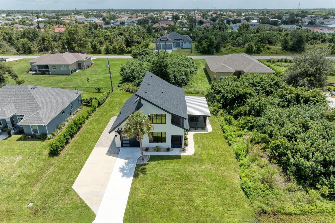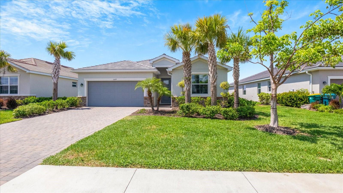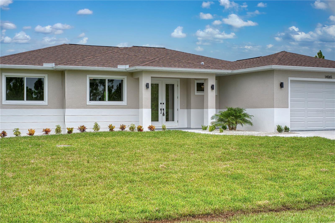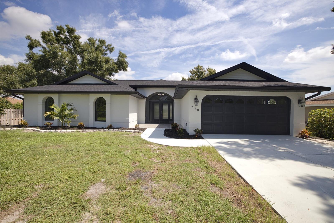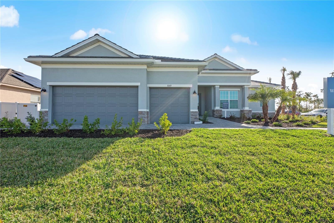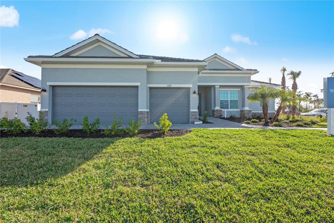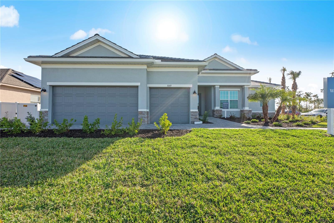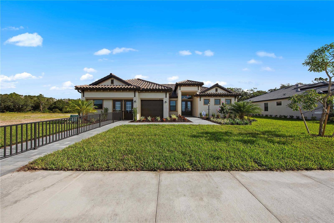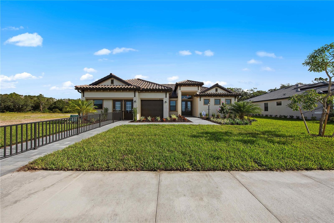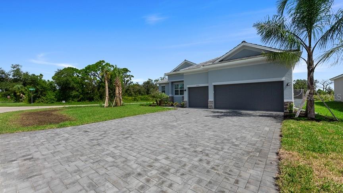13039 Ridgely Cir, PORT CHARLOTTE, FL 33981
Property Photos
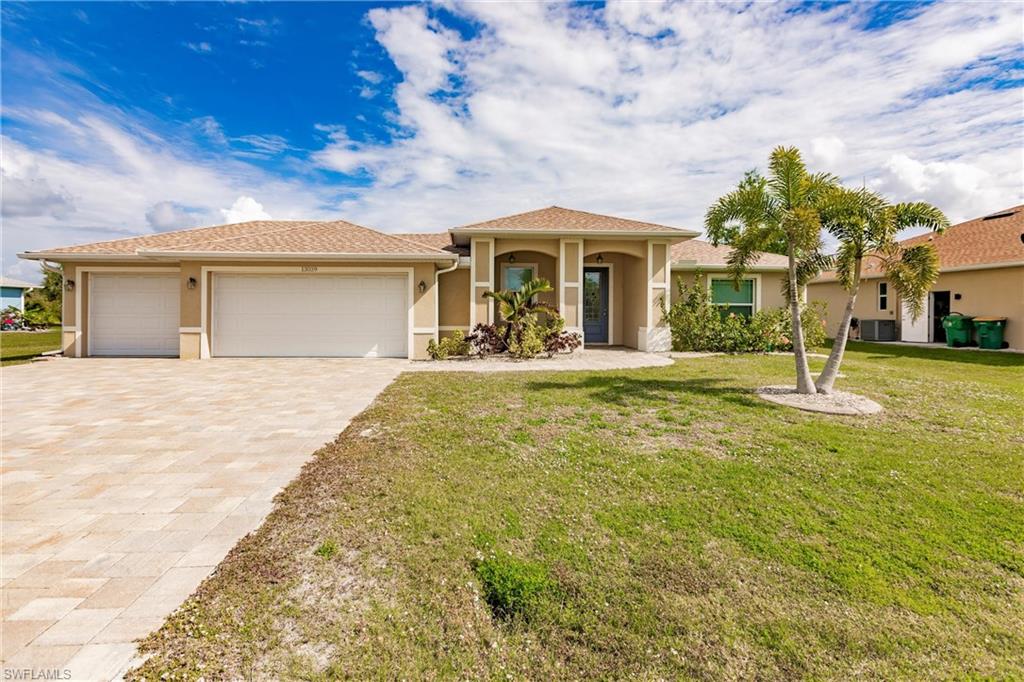
Would you like to sell your home before you purchase this one?
Priced at Only: $500,000
For more Information Call:
Address: 13039 Ridgely Cir, PORT CHARLOTTE, FL 33981
Property Location and Similar Properties
- MLS#: 224023517 ( Residential )
- Street Address: 13039 Ridgely Cir
- Viewed: 3
- Price: $500,000
- Price sqft: $312
- Waterfront: No
- Waterfront Type: None
- Year Built: 2018
- Bldg sqft: 1601
- Bedrooms: 3
- Total Baths: 2
- Full Baths: 2
- Garage / Parking Spaces: 3
- Days On Market: 193
- Additional Information
- County: CHARLOTTE
- City: PORT CHARLOTTE
- Zipcode: 33981
- Subdivision: Port Charlotte
- Building: Port Charlotte
- Provided by: Sellstate Titanium Realty
- Contact: Tammy Lowe, PA
- 239-595-2212

- DMCA Notice
-
DescriptionBeautiful Saltwater Pool Home on an Oversized Lot with a 3 Car Garage! This stunning furnished 3 bedroom, 2 bathroom home offers the perfect blend of luxury and convenience, nestled in a prime location just minutes from beautiful beaches. Step into spacious elegance as you enter the open concept living area, featuring ample natural light and modern finishes throughout. Escape to your own private oasis in the backyard, where a saltwater pool awaits, complete with a heater for year round enjoyment. Adjacent to the pool, a relaxing hot tub beckons, offering the ultimate in relaxation and rejuvenation. Situated on an oversized lot, this property provides plenty of room for RV parking area, providing convenient storage for your recreational vehicles and outdoor gear. Plus, with a new roof and hurricane shutters installed, you can enjoy peace of mind during storm season. Don't miss your opportunity to own this slice of paradise! With its luxurious amenities, spacious layout, and unbeatable location, this property is the epitome of coastal living. Schedule your showing today and start living the beach lifestyle you've always dreamed of.
Payment Calculator
- Principal & Interest -
- Property Tax $
- Home Insurance $
- HOA Fees $
- Monthly -
Features
Bedrooms / Bathrooms
- Additional Rooms: Laundry in Residence, Screened Lanai/Porch
- Dining Description: Breakfast Bar, Eat-in Kitchen
- Master Bath Description: Dual Sinks, Shower Only
Building and Construction
- Construction: Poured Concrete
- Exterior Features: None
- Exterior Finish: Stucco
- Floor Plan Type: Split Bedrooms
- Flooring: Tile
- Roof: Shingle
- Sourceof Measure Living Area: Property Appraiser Office
- Sourceof Measure Lot Dimensions: Property Appraiser Office
- Sourceof Measure Total Area: Property Appraiser Office
- Total Area: 2522
Property Information
- Private Spa Desc: Above Ground, Concrete, Heated Electric, Screened
Land Information
- Lot Back: 100
- Lot Description: Oversize
- Lot Frontage: 100
- Lot Left: 190
- Lot Right: 190
Garage and Parking
- Garage Desc: Attached
- Garage Spaces: 3.00
Eco-Communities
- Irrigation: None
- Private Pool Desc: Below Ground, Concrete, Heated Electric, Salt Water System
- Storm Protection: Shutters
- Water: Central
Utilities
- Cooling: Central Electric
- Heat: Central Electric
- Internet Sites: Broker Reciprocity, Homes.com, ListHub, NaplesArea.com, Realtor.com
- Pets: No Approval Needed
- Road: Paved Road
- Sewer: Central
- Windows: Single Hung
Amenities
- Amenities: None
- Amenities Additional Fee: 0.00
- Elevator: None
Finance and Tax Information
- Application Fee: 0.00
- Home Owners Association Fee: 0.00
- Mandatory Club Fee: 0.00
- Master Home Owners Association Fee: 0.00
- Tax Year: 2023
- Transfer Fee: 0.00
Other Features
- Approval: None
- Block: 5167
- Boat Access: None
- Development: PORT CHARLOTTE
- Equipment Included: Dishwasher, Disposal, Dryer, Microwave, Range, Refrigerator, Washer
- Furnished Desc: Furnished
- Interior Features: Coffered Ceiling, Vaulted Ceiling
- Last Change Type: New Listing
- Legal Desc: PCH 095 5167 0012 PORT CHARLOTTE SEC 95 BLK 5167 LT 12 731/39 744/1793 3793/40 4150/1388 4723/880 4950/1158
- Area Major: CH01 - Charlotte County
- Mls: Naples
- Parcel Number: 412108153003
- Possession: At Closing
- Restrictions: None
- Special Assessment: 0.00
- View: Landscaped Area
Owner Information
- Ownership Desc: Single Family
Similar Properties
Nearby Subdivisions
900 Building
Charlotte Sec 52
David 04 Condo
Gardens Of Gulf Cove
Gulf Cove
Harbor East
Harbor West
Not On List
Pch 082 4444 0006
Pch 082 4444 0018
Pch 082 4444 0020
Port Charlote Sec 71
Port Charlotte
Port Charlotte K Sec 87
Port Charlotte L Sec 58
Port Charlotte Pch 065 3773 00
Port Charlotte Q Sec 85
Port Charlotte R Sec 65
Port Charlotte Sec 050
Port Charlotte Sec 052
Port Charlotte Sec 053
Port Charlotte Sec 054
Port Charlotte Sec 056
Port Charlotte Sec 058
Port Charlotte Sec 060
Port Charlotte Sec 063
Port Charlotte Sec 065
Port Charlotte Sec 066
Port Charlotte Sec 067
Port Charlotte Sec 071
Port Charlotte Sec 072
Port Charlotte Sec 078
Port Charlotte Sec 081
Port Charlotte Sec 082
Port Charlotte Sec 085
Port Charlotte Sec 093
Port Charlotte Sec 095
Port Charlotte Sec 58
Port Charlotte Sec 66 02
Port Charlotte Sec 71
Port Charlotte Sec 81
Port Charlotte Sec 85
Port Charlotte Sec 87
Port Charlotte Sec 94 01
Port Charlotte Sec 94 01 Strep
Port Charlotte Sec 95 02
Port Charlotte Sec 95 03
Port Charlotte Sec Ninety 5
Port Charlotte Sec58
Port Charlotte Sec78
Port Charlotte Sec81
Port Charlotte Sec82
Port Charlotte Sec85
Port Charlotte Sec87
Port Charlotte Sec93
Port Charlotte Section 58
Port Charlotte Section 87
Port Charlotte Sub
Port Charlotte Sub Sec 65
Port Charlotte Sub Sec 71
Port Charlotte Sub Sec 93
South Gulf Cove
South Gulf Cove Association
The Alhambra At Lake Marlin Ph



