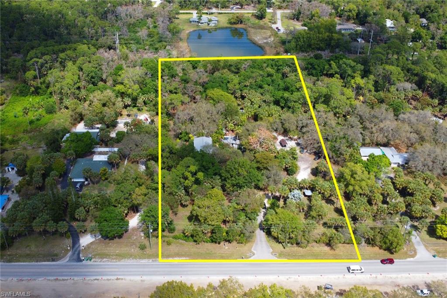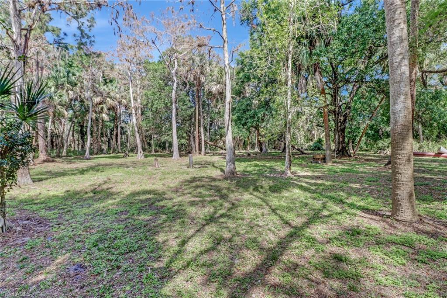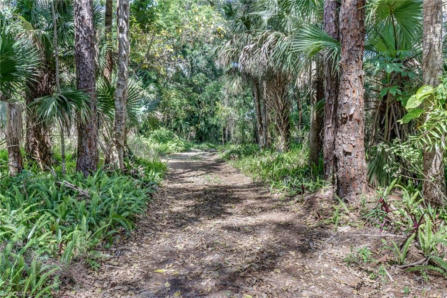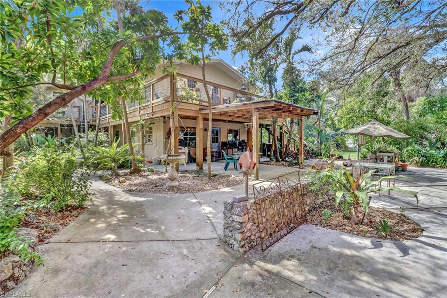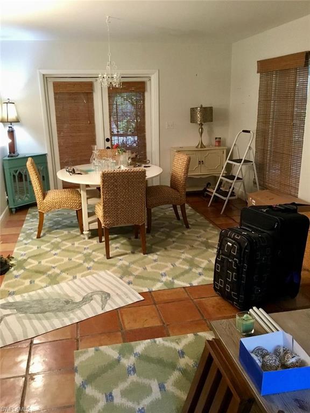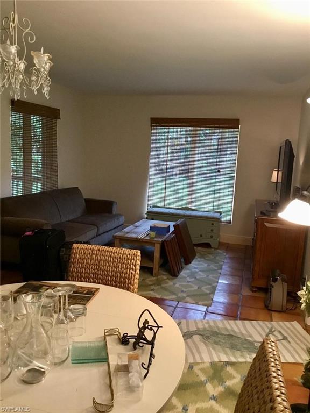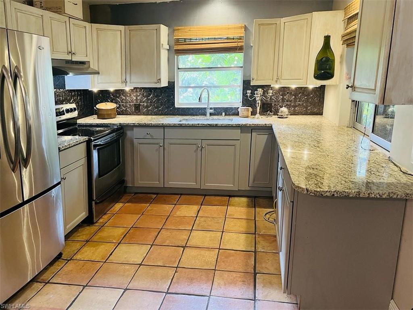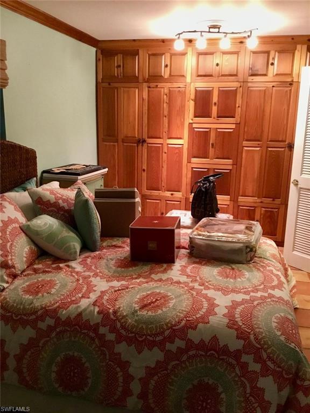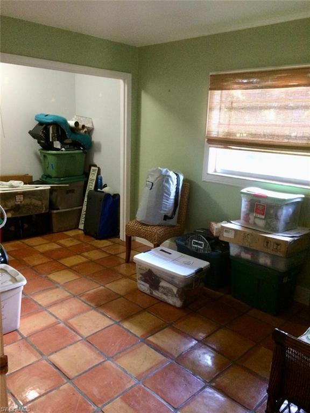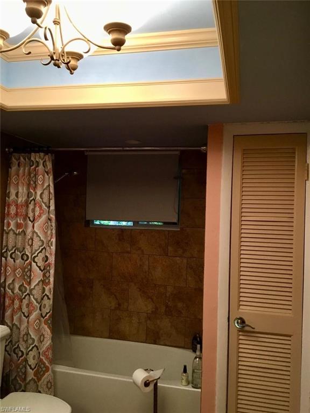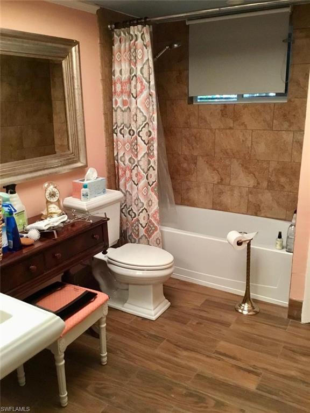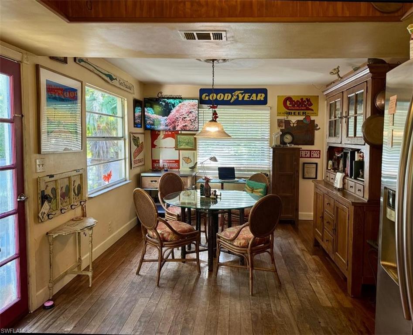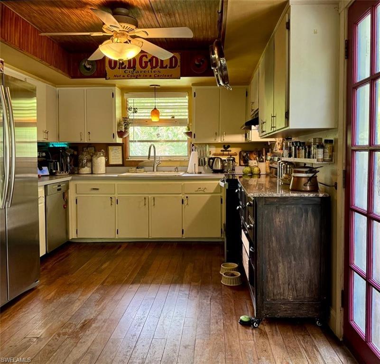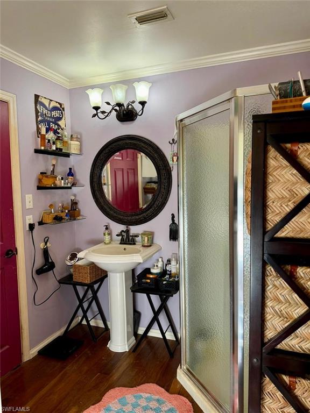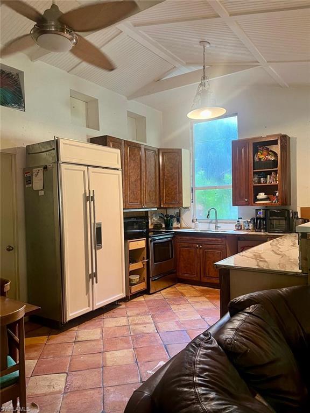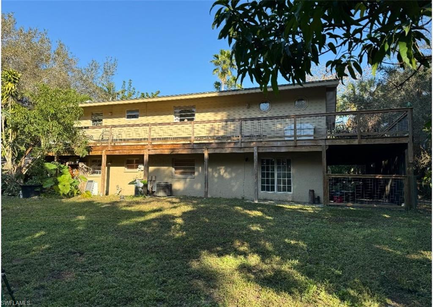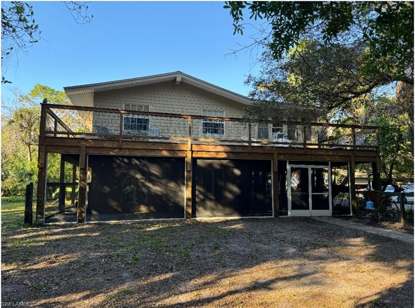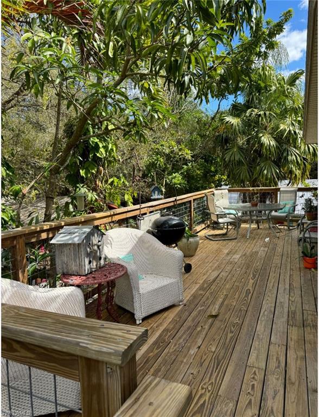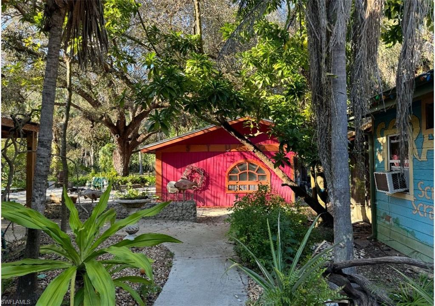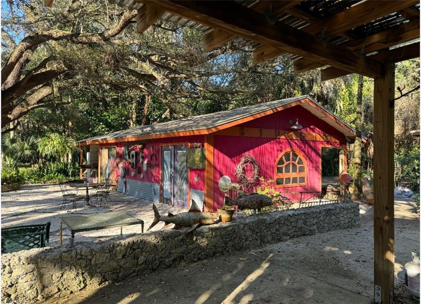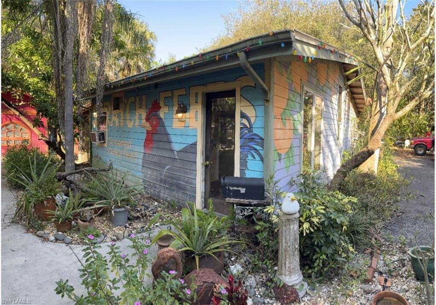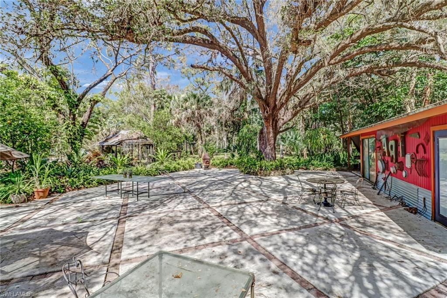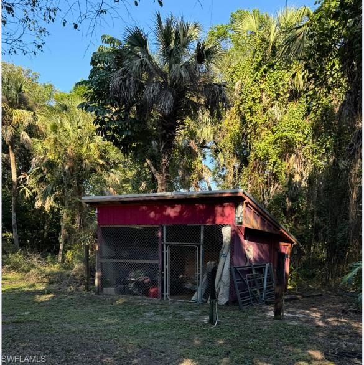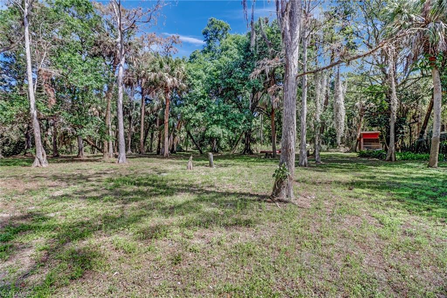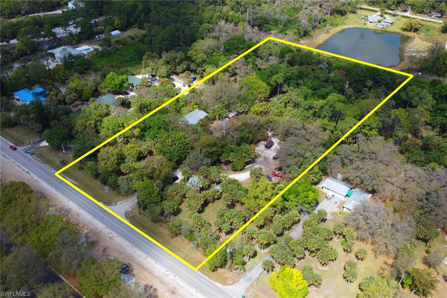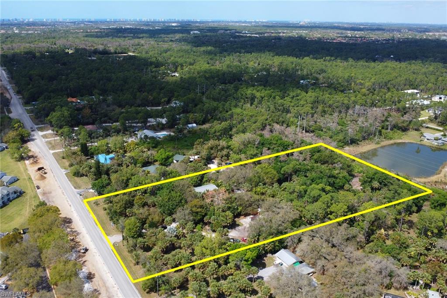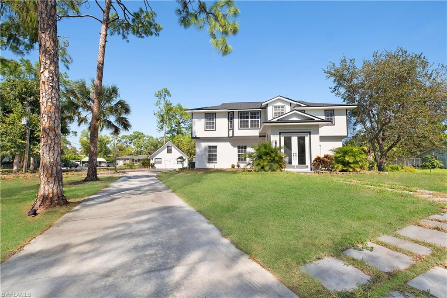5051 Green Blvd, NAPLES, FL 34116
Property Photos
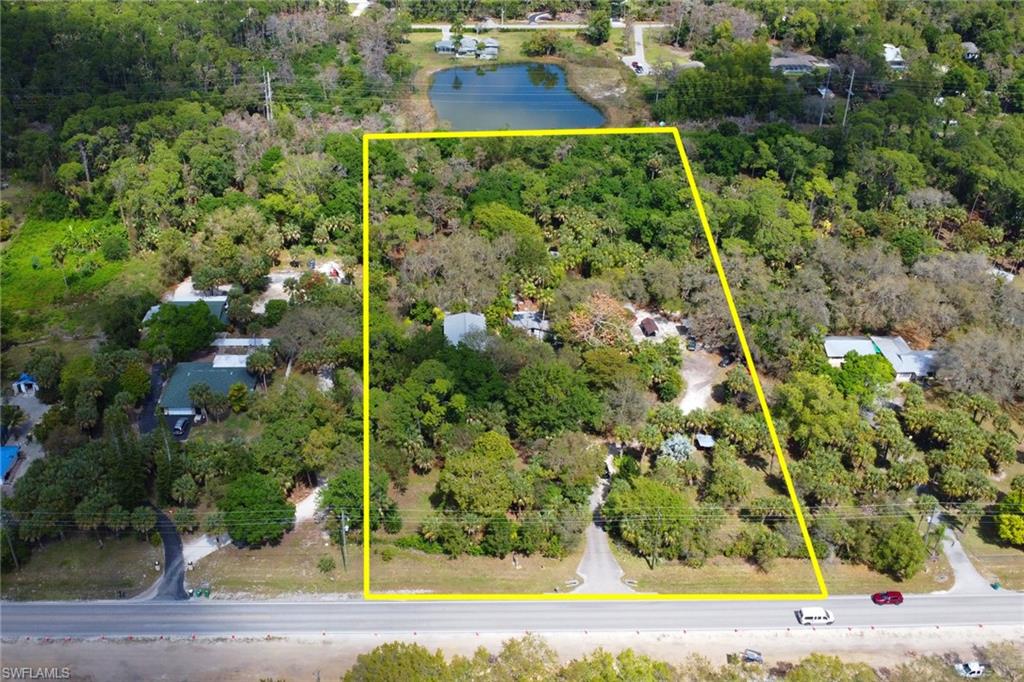
Would you like to sell your home before you purchase this one?
Priced at Only: $1,600,000
For more Information Call:
Address: 5051 Green Blvd, NAPLES, FL 34116
Property Location and Similar Properties
- MLS#: 224023199 ( Residential )
- Street Address: 5051 Green Blvd
- Viewed: 2
- Price: $1,600,000
- Price sqft: $667
- Waterfront: No
- Waterfront Type: None
- Year Built: 1976
- Bldg sqft: 2400
- Bedrooms: 4
- Total Baths: 3
- Full Baths: 3
- Garage / Parking Spaces: 1
- Days On Market: 192
- Acreage: 5.00 acres
- Additional Information
- County: COLLIER
- City: NAPLES
- Zipcode: 34116
- Subdivision: Logan Woods
- Building: Logan Woods
- Middle School: GOLDEN GATE
- High School: GOLDEN GATE
- Provided by: Mato Realty, LLC
- Contact: Maria Estrella
- 239-259-6286

- DMCA Notice
-
DescriptionInvestor Opportunity: Discover a rare find on 5 lush acres, only 15 minutes from downtown Naples and just 2 miles from I 75. This enchanting property, shaded by majestic oak trees, offers endless possibilities for development and enjoyment. With a buildable extra lot, you can create two custom homes or expand the existing residence. The property looks high and dry, with each half equipped with its own well for added convenience. The Old Florida style home features a charming 2 bedroom, 2 bathroom upstairs unit, complete with a newly built (2020) wraparound wood deck. Downstairs, a cozy 2 bedroom, 1 bathroom and a guesthouse offers additional space and privacy. A spacious shed provides ample storage and workspace, while a small barn in the backyard is ideal for housing your favorite animals. The meticulously landscaped yard is adorned with name brand mango trees, mature tropical fruit trees, citrus trees, and hundreds of bromeliads, offering a bounty of fresh produce and endless potential. If you lived here, you'd be home by now.
Payment Calculator
- Principal & Interest -
- Property Tax $
- Home Insurance $
- HOA Fees $
- Monthly -
Features
Bedrooms / Bathrooms
- Additional Rooms: Guest Bath, Guest Room, Laundry in Residence
- Dining Description: Other
- Master Bath Description: None
Building and Construction
- Construction: Concrete Block, Wood Frame
- Exterior Features: Deck, Fence, Fruit Trees, Room for Pool, Storage
- Exterior Finish: Other
- Floor Plan Type: Other
- Flooring: Tile, Wood
- Guest House Desc: 1 Bath, 1 Bedroom, Kitchen, Living Room
- Roof: Metal
- Sourceof Measure Living Area: Property Appraiser Office
- Sourceof Measure Lot Dimensions: Property Appraiser Office
- Sourceof Measure Total Area: Property Appraiser Office
- Total Area: 3556
Land Information
- Lot Back: 326
- Lot Description: Horses Ok
- Lot Frontage: 326
- Lot Left: 655
- Lot Right: 655
- Subdivision Number: 337600
School Information
- Elementary School: VINEYARDS ELEMENTARY
- High School: GOLDEN GATE HIGH SCHOOL
- Middle School: GOLDEN GATE MIDDLE
Garage and Parking
- Garage Desc: Detached
- Garage Spaces: 1.00
- Parking: Driveway Paved
Eco-Communities
- Irrigation: Other
- Storm Protection: Other
- Water: Well
Utilities
- Cooling: Central Electric
- Heat: Central Electric
- Internet Sites: Broker Reciprocity, Homes.com, ListHub, NaplesArea.com, Realtor.com
- Pets: No Approval Needed
- Sewer: Septic
- Windows: Other
Amenities
- Amenities: Extra Storage, Horses OK
- Amenities Additional Fee: 0.00
- Elevator: None
Finance and Tax Information
- Application Fee: 0.00
- Home Owners Association Fee: 0.00
- Mandatory Club Fee: 0.00
- Master Home Owners Association Fee: 0.00
- Tax Year: 2023
- Transfer Fee: 0.00
Other Features
- Approval: None
- Block: 81
- Boat Access: None
- Development: LOGAN WOODS
- Equipment Included: Refrigerator
- Furnished Desc: Unfurnished
- Interior Features: Cable Prewire
- Last Change Type: Back On Market
- Legal Desc: GOLDEN GATE EST UNIT 34 TR 81 OR 1445 PG 185
- Area Major: NA23 - S/O Pine Ridge 26, 29, 30, 31, 33, 34
- Mls: Naples
- Parcel Number: 38396240009
- Possession: At Closing
- Restrictions: None
- Section: 16
- Special Assessment: 0.00
- Special Information: Elevation Certificate, Seller Disclosure Available, Survey Available
- The Range: 26
- View: Landscaped Area
Owner Information
- Ownership Desc: Single Family
Similar Properties
Nearby Subdivisions
Abbey At Berkshire Village
Acreage Header
Berkshire Village
Canterbury Village
Coral Garden Condo
Courtyards At Golden Gate
Fairways At Par Four
Fairways At Par Two
Fairways Condo
Fairways I
Forest Park
Golden Gate
Golden Gate City
Golden Gate Estate
Golden Gate Estates
Logan Woods
Par One
Sun Catcher



