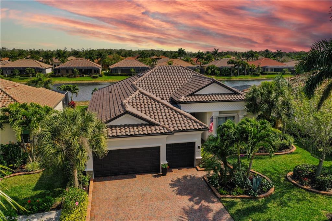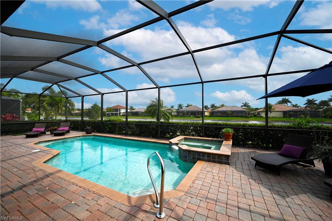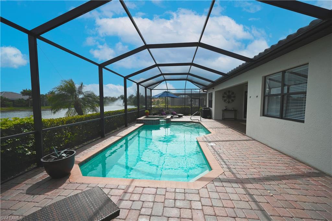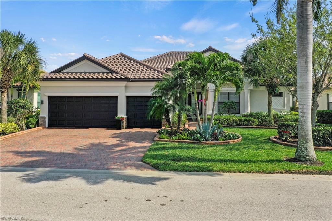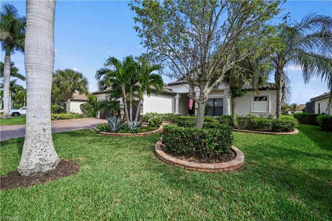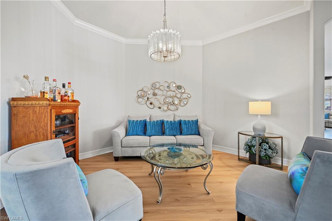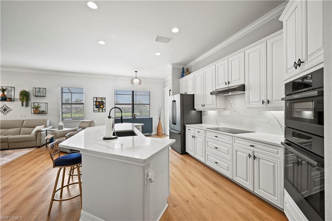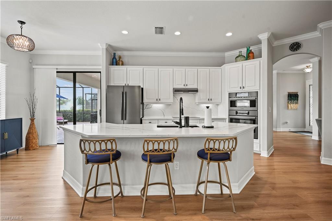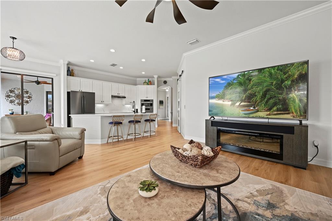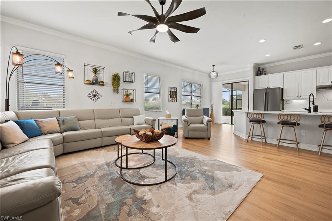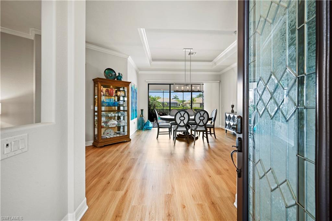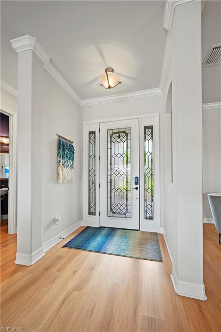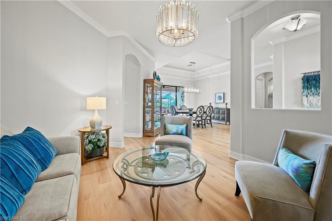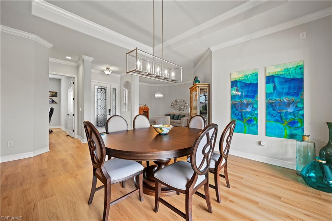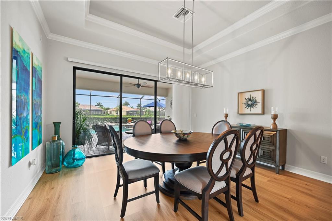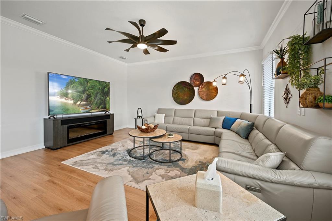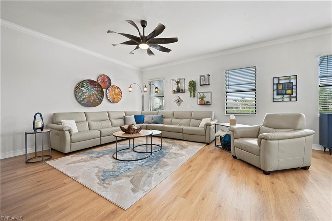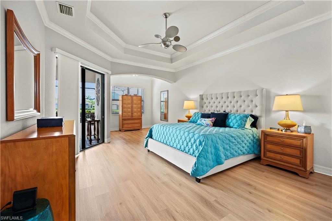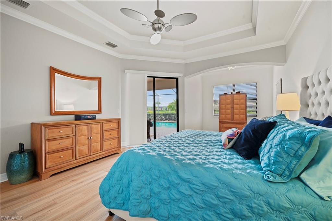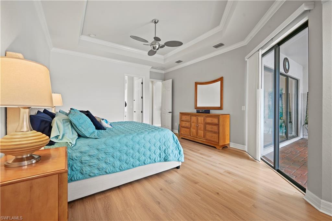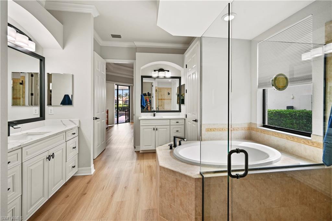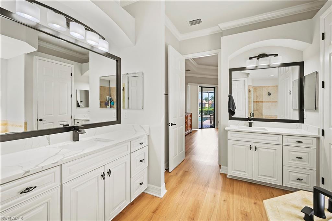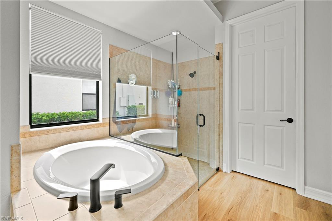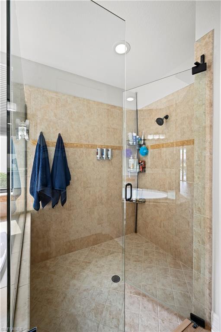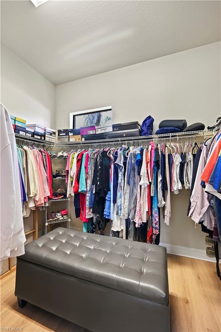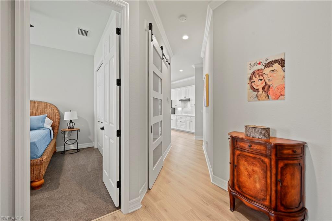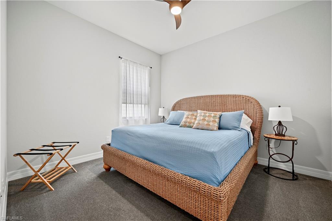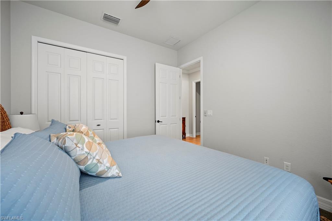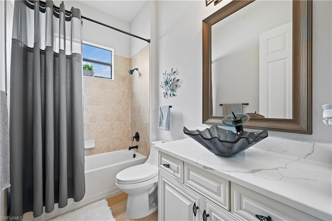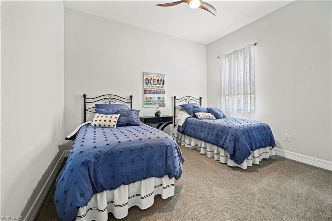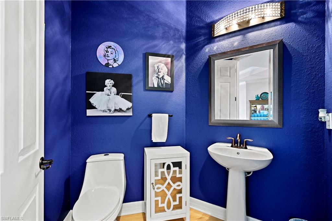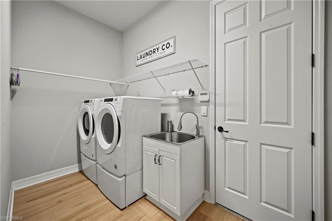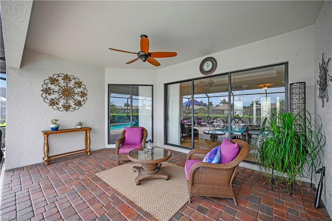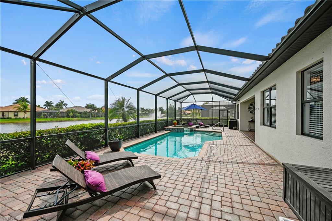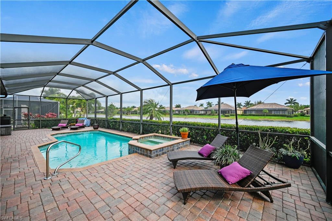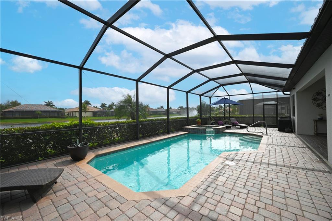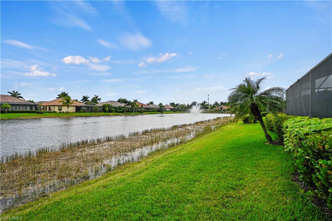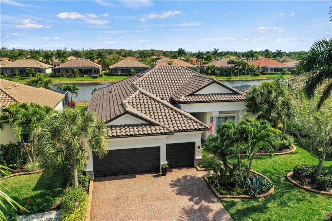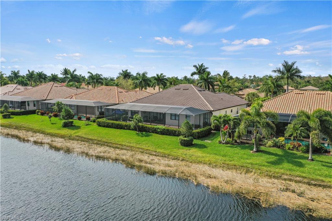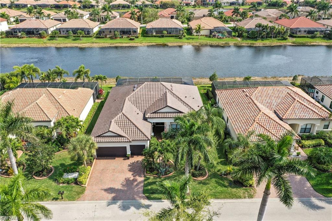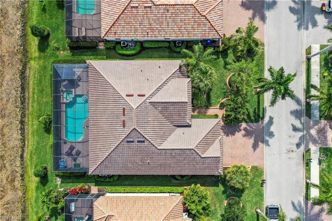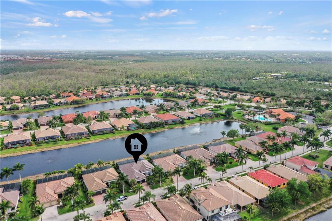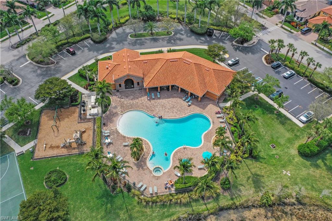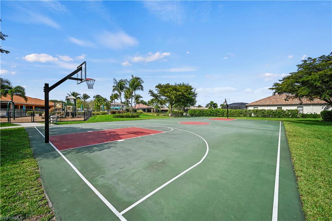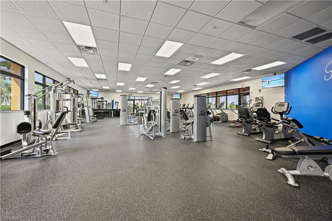11323 Reflection Isles Blvd, FORT MYERS, FL 33912
Property Photos
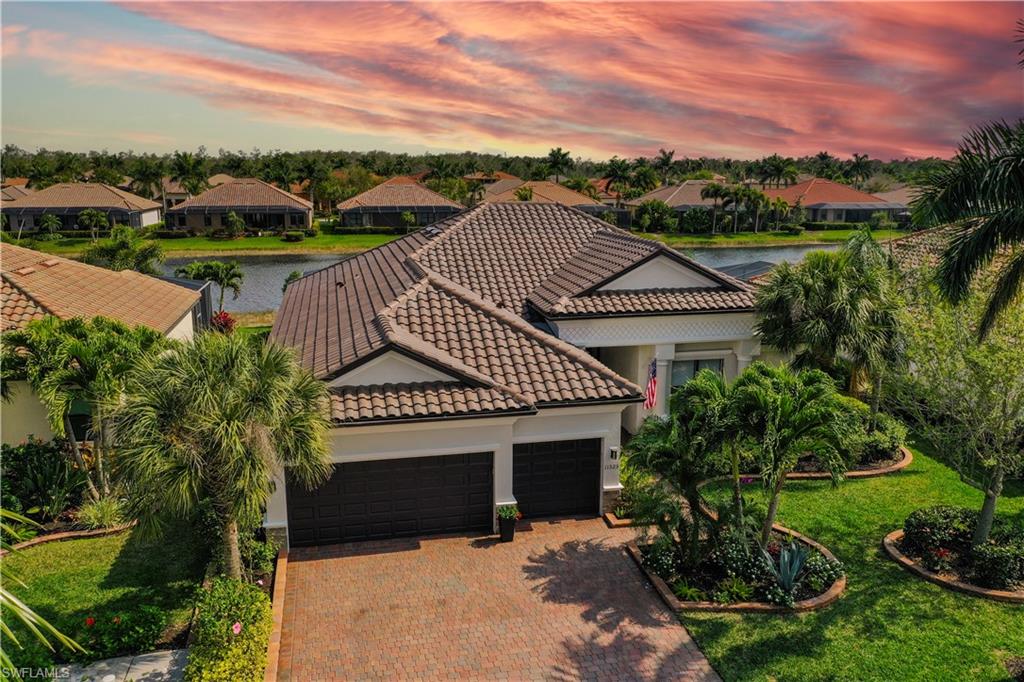
Would you like to sell your home before you purchase this one?
Priced at Only: $774,900
For more Information Call:
Address: 11323 Reflection Isles Blvd, FORT MYERS, FL 33912
Property Location and Similar Properties
- MLS#: 224022992 ( Residential )
- Street Address: 11323 Reflection Isles Blvd
- Viewed: 1
- Price: $774,900
- Price sqft: $291
- Waterfront: Yes
- Wateraccess: Yes
- Waterfront Type: Lake
- Year Built: 2012
- Bldg sqft: 2662
- Bedrooms: 4
- Total Baths: 3
- Full Baths: 2
- 1/2 Baths: 1
- Garage / Parking Spaces: 3
- Days On Market: 194
- Additional Information
- County: LEE
- City: FORT MYERS
- Zipcode: 33912
- Subdivision: Reflection Isles
- Building: Reflection Isles
- Provided by: Royal Shell Real Estate, Inc.
- Contact: Felipe Miranda
- 239-213-9100

- DMCA Notice
-
DescriptionThe tastefully REMODELED "Bayhill" Estate home with NEW ROOF shows like a model! With entertainment in mind, this bright and airy home wows with motorized window coverings, beautiful (and durable) luxury plank vinyl flooring and a true GOURMET KITCHEN featuring all Bosch stainless steel appliances including a Bosch WiFi convection oven and induction cooktop, stunning quartz countertops and backsplash, and a large center island. A spacious owners suite features a sitting area, large walk in closet and an en suite bathroom with two separate vanities, a large soaking tub and a glass enclosed walk in shower. From the NEWLY SCREENED LANAI, you'll enjoy serene lake views paired with lush tropical privacy landscaping, complimented by your heated sparkling pool and spa! The 3 car garage has a speckled epoxy floor finish and suspended shelving for additional storage. FURNISHINGS ARE NEGOTIABLE. Located in the gated community of Reflection Isles, enjoy access to a variety of amenities including a community pool, clubhouse, fitness facility, playground, tennis, and basketball. Minutes away from I 75, RSW and many of the areas major attractions.
Payment Calculator
- Principal & Interest -
- Property Tax $
- Home Insurance $
- HOA Fees $
- Monthly -
Features
Bedrooms / Bathrooms
- Additional Rooms: Den - Study, Great Room, Guest Bath, Guest Room, Laundry in Residence, Screened Lanai/Porch
- Dining Description: Breakfast Bar, Dining - Living
- Master Bath Description: Dual Sinks, Separate Tub And Shower
Building and Construction
- Construction: Concrete Block
- Exterior Features: Sprinkler Auto, Water Display
- Exterior Finish: Stone, Stucco
- Floor Plan Type: Great Room
- Flooring: Carpet, Vinyl
- Roof: Tile
- Sourceof Measure Living Area: Property Appraiser Office
- Sourceof Measure Lot Dimensions: Property Appraiser Office
- Sourceof Measure Total Area: Property Appraiser Office
- Total Area: 3260
Property Information
- Private Spa Desc: Below Ground, Concrete, Equipment Stays
Land Information
- Lot Back: 77
- Lot Description: Regular
- Lot Frontage: 77
- Lot Left: 132
- Lot Right: 132
- Subdivision Number: P1
Garage and Parking
- Garage Desc: Attached
- Garage Spaces: 3.00
- Parking: 2+ Spaces, Driveway Paved
Eco-Communities
- Irrigation: Central
- Private Pool Desc: Below Ground, Concrete, Equipment Stays
- Storm Protection: Shutters - Manual
- Water: Central
Utilities
- Cooling: Central Electric
- Heat: Central Electric
- Internet Sites: Broker Reciprocity, Homes.com, ListHub, NaplesArea.com, Realtor.com
- Pets: Limits
- Sewer: Central
- Windows: Single Hung
Amenities
- Amenities: Basketball, Bike And Jog Path, Clubhouse, Community Pool, Exercise Room, Play Area, Sidewalk, Tennis Court
- Amenities Additional Fee: 0.00
- Elevator: None
Finance and Tax Information
- Application Fee: 200.00
- Home Owners Association Desc: Mandatory
- Home Owners Association Fee Freq: Monthly
- Home Owners Association Fee: 442.36
- Mandatory Club Fee: 0.00
- Master Home Owners Association Fee: 0.00
- Tax Year: 2023
- Total Annual Recurring Fees: 5304
- Transfer Fee: 764.00
Rental Information
- Min Daysof Lease: 30
Other Features
- Approval: Application Fee, Buyer
- Association Mngmt Phone: 239-454-1101
- Boat Access: None
- Development: REFLECTION ISLES
- Equipment Included: Cooktop - Electric, Dishwasher, Dryer, Microwave, Refrigerator/Freezer, Self Cleaning Oven, Smoke Detector, Wall Oven, Washer, Washer/Dryer Hookup
- Furnished Desc: Negotiable
- Interior Features: Foyer, Laundry Tub, Pantry, Smoke Detectors, Tray Ceiling, Walk-In Closet, Window Coverings
- Last Change Type: Back On Market
- Legal Desc: REFLECTION ISLES DESC IN INST#2006-195399 LOT 343
- Area Major: FM22 - Fort Myers City Limits
- Mls: Naples
- Open House Upcoming: Public: Sun Sep 22, 1:00PM-4:00PM
- Parcel Number: 10-45-25-P1-02300.3430
- Possession: At Closing
- Rear Exposure: SE
- Restrictions: Deeded
- Section: 10
- Special Assessment: 0.00
- Special Information: Seller Disclosure Available
- The Range: 25
- View: Lake, Water Feature
- Zoning Code: PUD
Owner Information
- Ownership Desc: Single Family
Similar Properties
Nearby Subdivisions
Bell Tower Park
Blackhawk
Briar Ridge
Briarcliff
Bristol Bay
Carriedale Gardens
Clubhouse Village
Colony Pointe
Country Club Village
Countryside Estates
Cross Creek Estates
Cypress Preserve
Danforth Lakes
Daniels Park
Daniels Place
Daniels Villas
Devington
Eagle Lake Estates Replat
Eagle Ridge
Eagle Ridge Lakes
Fairway Woods Village
Fairways
Fiddlesticks Country Club
Fort Myers
Highlands
Langshire
Laurel Oaks
Legends Golf And Country Club
Longhurst Ii
Longhurst Iii
Longhurst Iv
Monteverdi
Musa At Daniels
Not Applicable
Nottingham
Olde Hickory Golf & Country Cl
Paseo
Pinehurst Estates
Pines
Reflection Isles
Renaissance
Single Family Village
Terrace Condo Village
Thornberry
Timberline Village
Triana
Verandas
Verandas Village
Villagio
Villas At Olde Hickory
Villas Cross Creek
Villas Village
Vittoria
Wellington
Westfield
Wyldewood Village
Wyndam Bay



