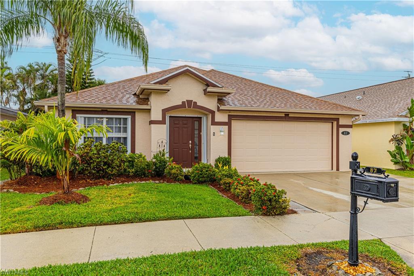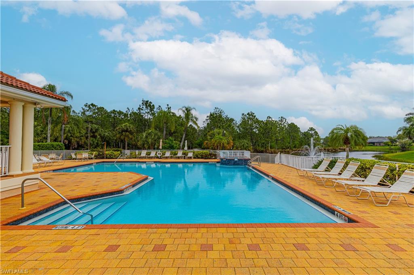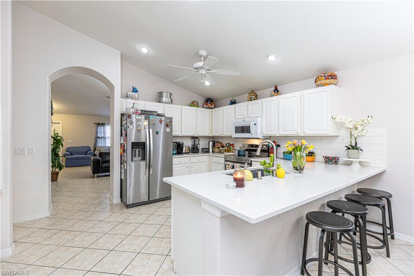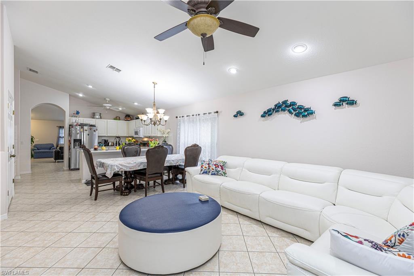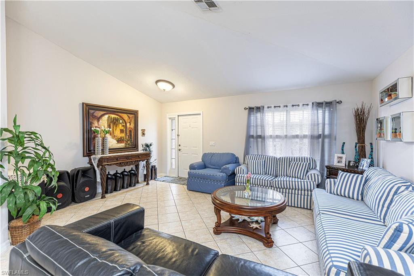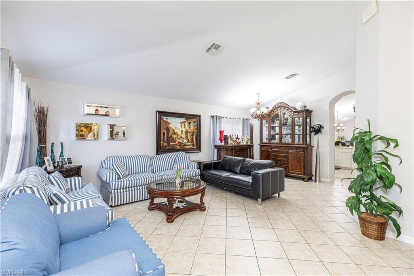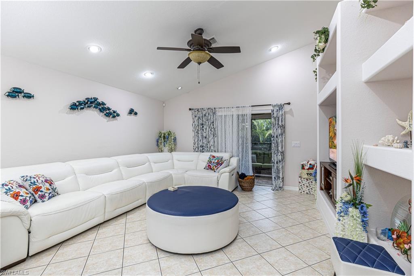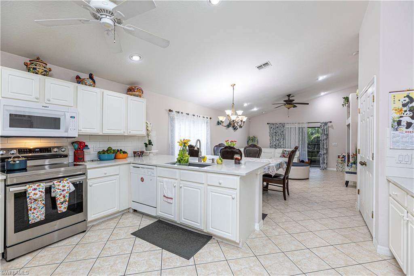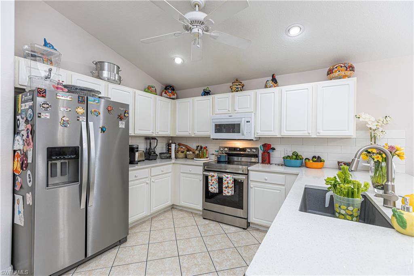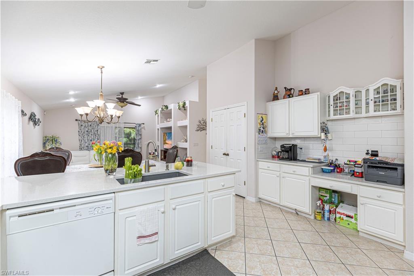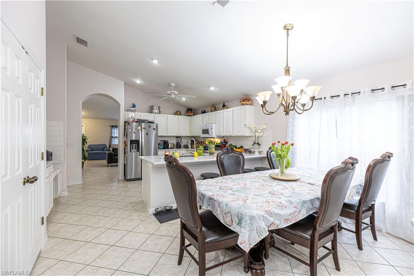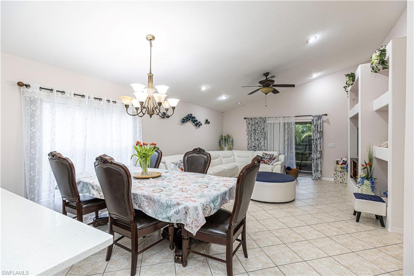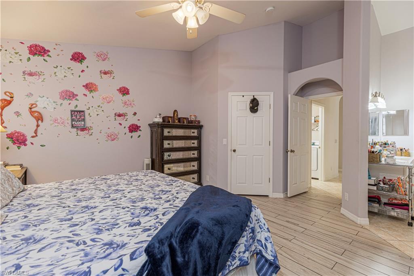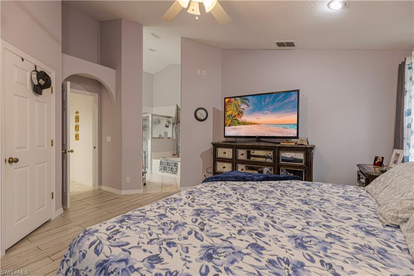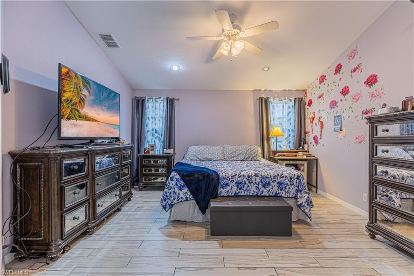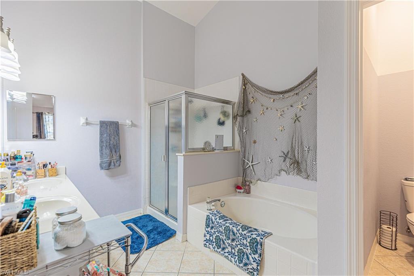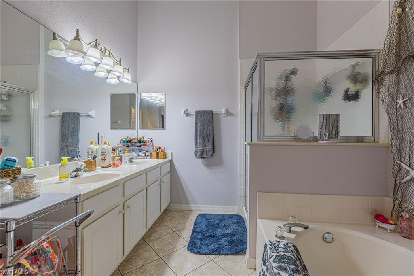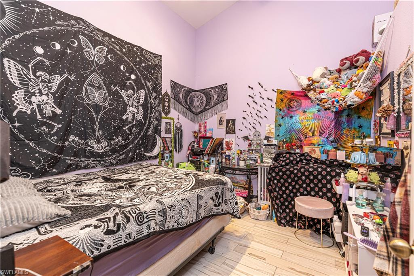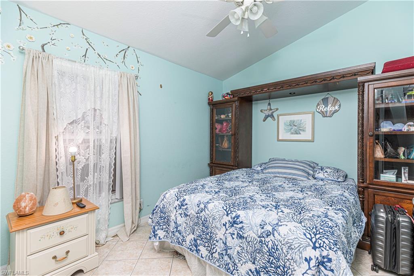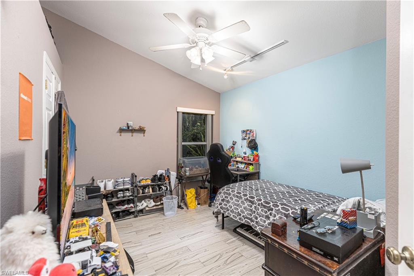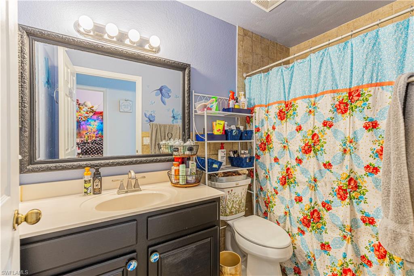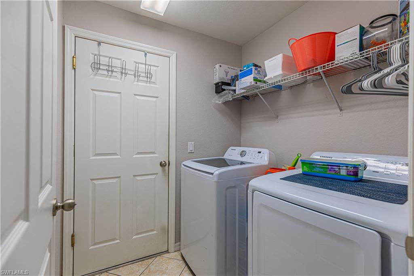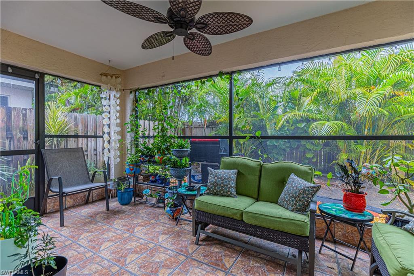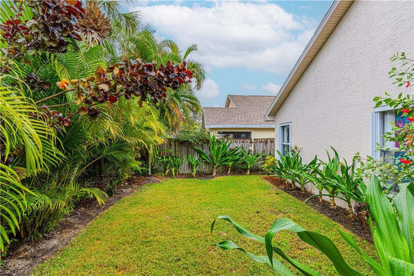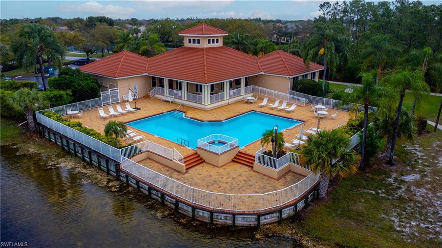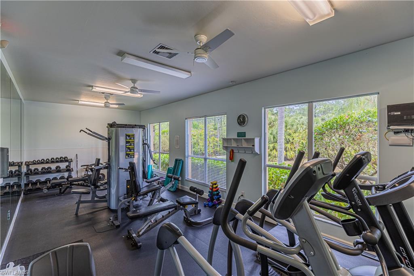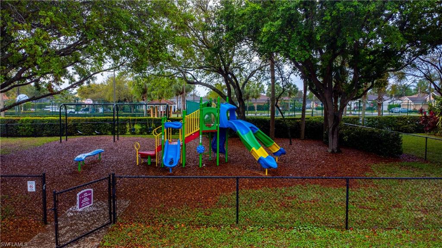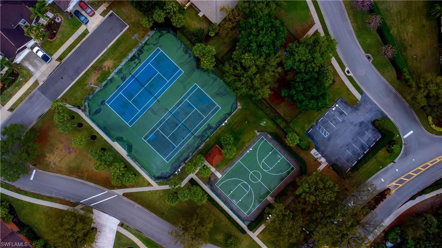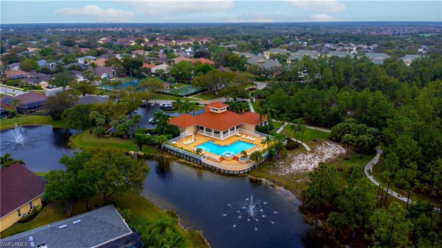87 Burnt Pine Dr, NAPLES, FL 34119
Property Photos
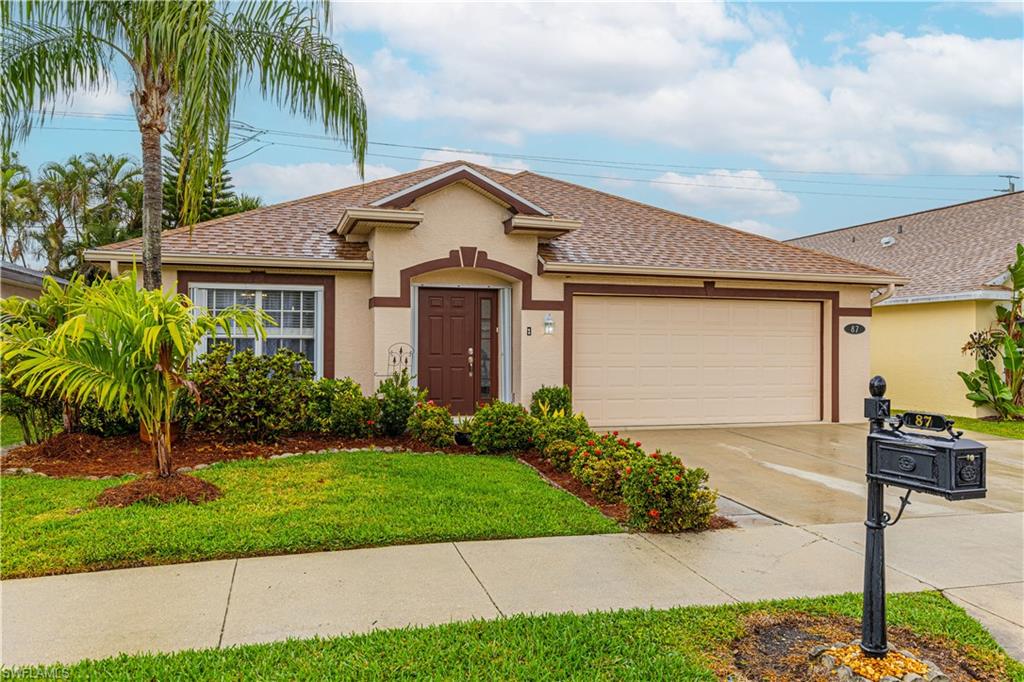
Would you like to sell your home before you purchase this one?
Priced at Only: $520,000
For more Information Call:
Address: 87 Burnt Pine Dr, NAPLES, FL 34119
Property Location and Similar Properties
- MLS#: 224022663 ( Residential )
- Street Address: 87 Burnt Pine Dr
- Viewed: 6
- Price: $520,000
- Price sqft: $271
- Waterfront: No
- Waterfront Type: None
- Year Built: 2001
- Bldg sqft: 1921
- Bedrooms: 4
- Total Baths: 2
- Full Baths: 2
- Garage / Parking Spaces: 2
- Days On Market: 247
- Additional Information
- County: COLLIER
- City: NAPLES
- Zipcode: 34119
- Subdivision: Pebblebrooke Lakes
- Building: Pebblebrooke Lakes
- Provided by: MVP Realty Associates LLC
- Contact: Angie Pierce
- 239-963-4499

- DMCA Notice
-
DescriptionLowest Priced single family 4 bedroom home in North Naples. No flood insurance. Closing cost credit with full price offer. NEWER ROOF!!! 2.5 years NEW!!!! Newer Accordion hurricane shutters. 1 year home warranty also comes with this home from American Home Shield. This home has a Bright presentation as you walk into this Spacious 4 bedroom 2 bath home in the gated community of Pebblebrooke Lakes. Newer appliances. Separate Living room and Family room. Big Master bedroom with walk in closet and two sinks in master bathroom with separate shower and separate tub!! 3 additional bedrooms with full size closets. Vaulted ceilings and ceiling fans with lights. Beautiful QUARTZ Countertop in kitchen. Low HOA fee of $825 a quarter includes Wi Fi and cable. Amenities include Pool, Clubhouse, Park, Gym, Basketball and Tennis.
Payment Calculator
- Principal & Interest -
- Property Tax $
- Home Insurance $
- HOA Fees $
- Monthly -
Features
Bedrooms / Bathrooms
- Additional Rooms: Family Room, Great Room, Laundry in Residence, Screened Lanai/Porch
- Dining Description: Dining - Family, Dining - Living
- Master Bath Description: Dual Sinks, Shower Only
Building and Construction
- Construction: Concrete Block
- Exterior Features: Patio
- Exterior Finish: Stucco
- Floor Plan Type: Split Bedrooms
- Flooring: Tile
- Roof: Shingle
- Sourceof Measure Living Area: Property Appraiser Office
- Sourceof Measure Lot Dimensions: Property Appraiser Office
- Sourceof Measure Total Area: Property Appraiser Office
- Total Area: 2285
Land Information
- Lot Description: Regular
- Subdivision Number: 540430
Garage and Parking
- Garage Desc: Attached
- Garage Spaces: 2.00
Eco-Communities
- Irrigation: Other
- Storm Protection: Shutters - Manual
- Water: Central
Utilities
- Cooling: Central Electric
- Heat: Central Electric
- Internet Sites: Broker Reciprocity, Homes.com, ListHub, NaplesArea.com, Realtor.com
- Pets: With Approval
- Sewer: Central
- Windows: Single Hung
Amenities
- Amenities: Clubhouse, Community Pool, Exercise Room
- Amenities Additional Fee: 0.00
- Elevator: None
Finance and Tax Information
- Application Fee: 150.00
- Home Owners Association Fee: 0.00
- Mandatory Club Fee: 0.00
- Master Home Owners Association Fee Freq: Quarterly
- Master Home Owners Association Fee: 825.00
- Tax Year: 2023
- Total Annual Recurring Fees: 3300
- Transfer Fee: 2500.00
Rental Information
- Min Daysof Lease: 30
Other Features
- Approval: Application Fee
- Association Mngmt Phone: 2397740723
- Boat Access: None
- Development: PEBBLEBROOKE LAKES
- Equipment Included: Auto Garage Door, Dishwasher, Microwave, Smoke Detector
- Furnished Desc: Unfurnished
- Housing For Older Persons: No
- Interior Features: Built-In Cabinets, Cable Prewire, Smoke Detectors
- Last Change Type: Price Decrease
- Legal Desc: PEBBLEBROOKE LAKES PHASE 3 LOT 73
- Area Major: NA22 - S/O Immokalee 1, 2, 32, 95, 96, 97
- Mls: Naples
- Open House Upcoming: Public: Sun Sep 8, 1:00PM-4:00PM
- Parcel Number: 66262021829
- Possession: At Closing
- Restrictions: No Commercial
- Section: 27
- Special Assessment: 0.00
- The Range: 26
- View: Landscaped Area
Owner Information
- Ownership Desc: Single Family
Similar Properties
Nearby Subdivisions
Acreage Header
Arbor Glen
Avellino Isles
Bellerive
Bimini Bay
Black Bear Ridge
Cayman
Chardonnay
Clubside Reserve
Concord
Crestview Condominium At Herit
Crystal Lake Rv Resort
Cypress Trace
Cypress Woods Golf + Country C
Cypress Woods Golf And Country
Da Vinci Estates
Esplanade
Fairgrove
Fairway Preserve
Fountainhead
Golden Gate Estates
Hammock Isles
Heritage Greens
Huntington Lakes
Ibis Cove
Indigo Lakes
Indigo Preserve
Island Walk
Jasmine Lakes
Key Royal Condominiums
Lalique
Lantana At Olde Cypress
Laurel Greens
Laurel Lakes
Leeward Bay
Logan Woods
Longshore Lake
Meadowood
Montelena
Napa Ridge
Neptune Bay
Nottingham
Oakes Estates
Olde Cypress
Palazzo At Naples
Palo Verde
Pebblebrooke Lakes
Quail Creek
Quail Creek Village
Quail West
Raffia Preserve
Regency Reserve
Riverstone
San Miguel
San Rafael
Santorini Villas
Saturnia Lakes
Saturnia Lakes 1
Silver Oaks
Sonoma Oaks
Stonecreek
Summit Place
Terrace
Terracina
Terramar
The Cove
The Meadows
Tra Vigne
Tuscany
Valley Oak
Vanderbilt Place
Vanderbilt Reserve
Venezia Grande Estates
Villa Vistana
Vineyards
Vintage Reserve
Vista Pointe
Windward Bay



