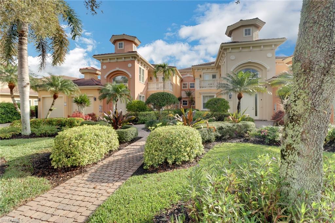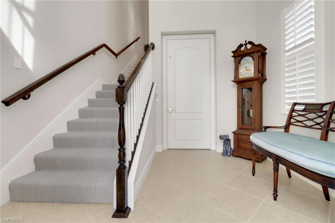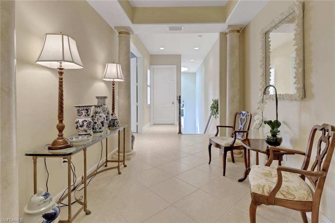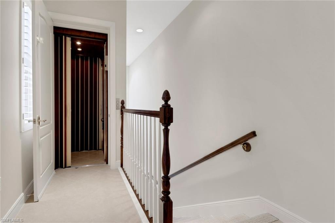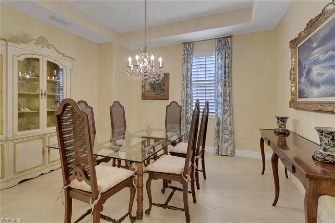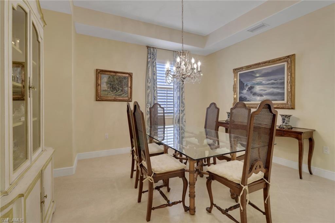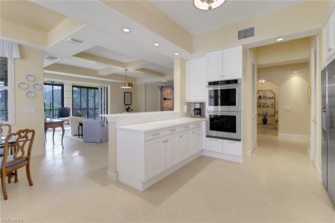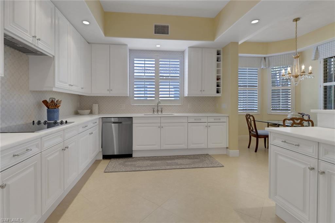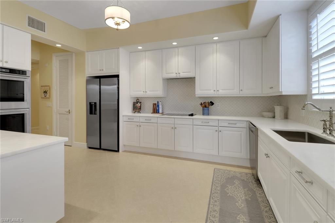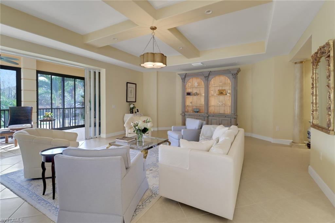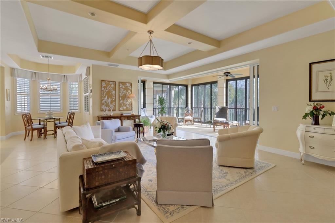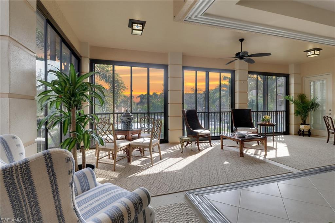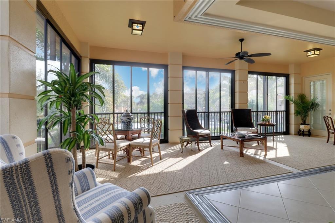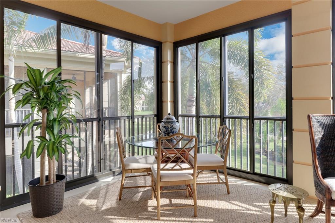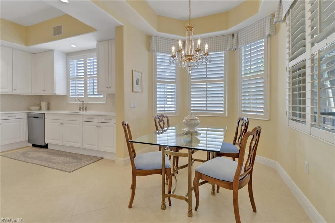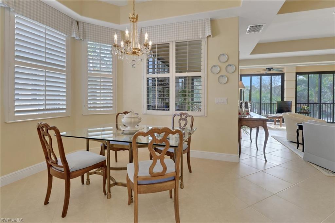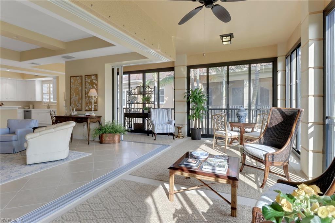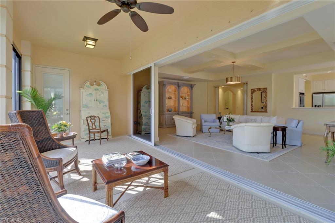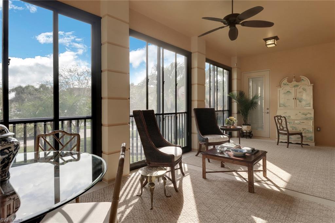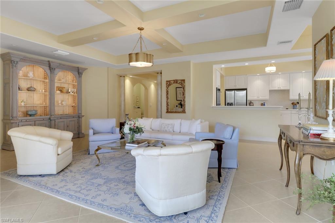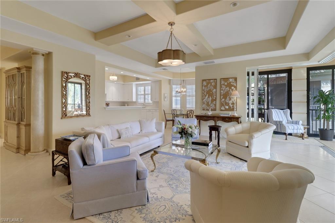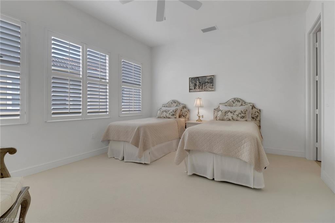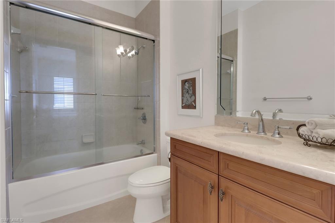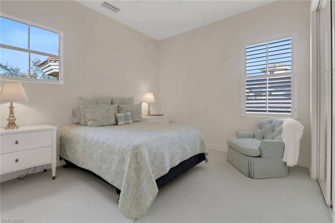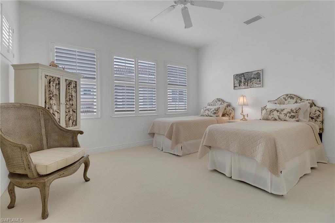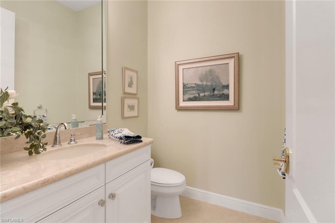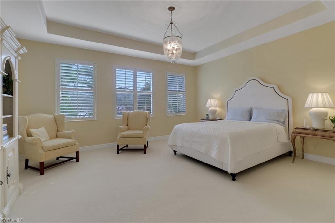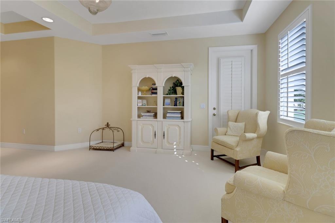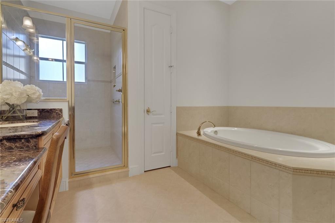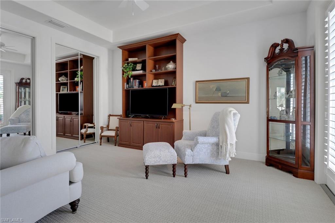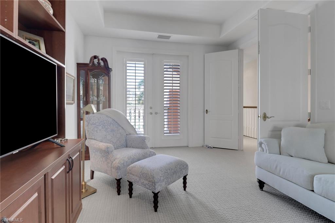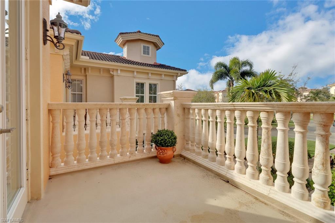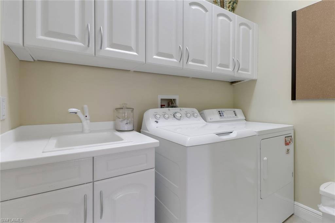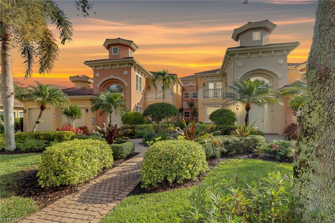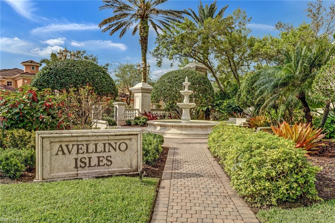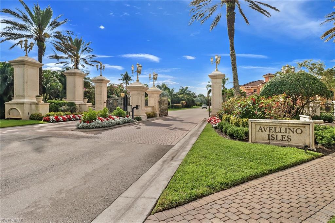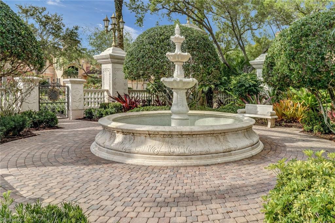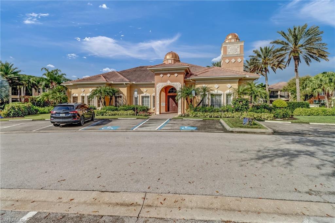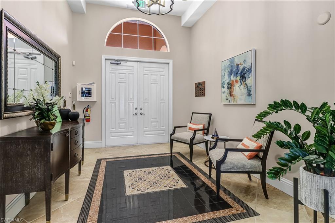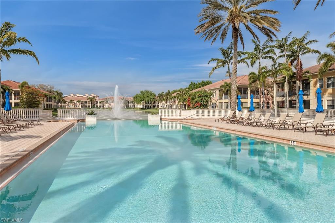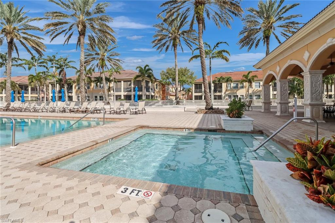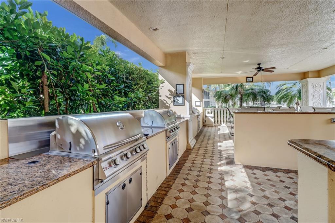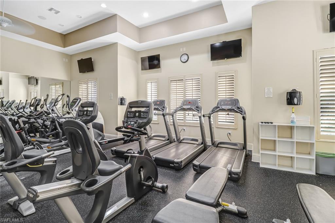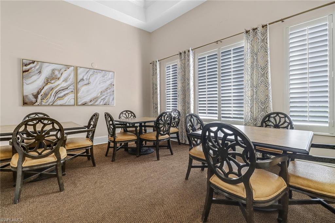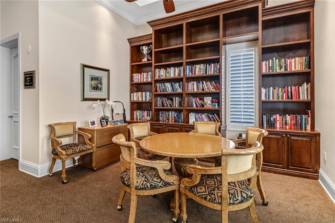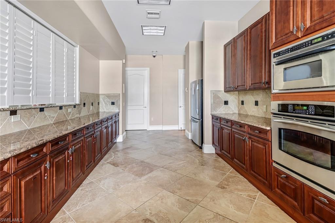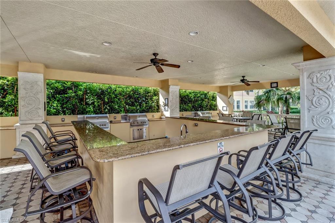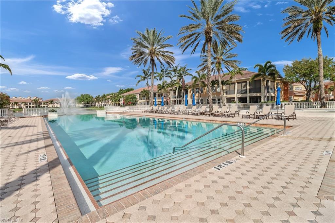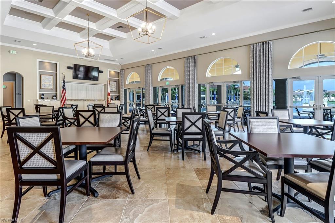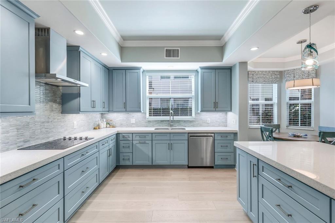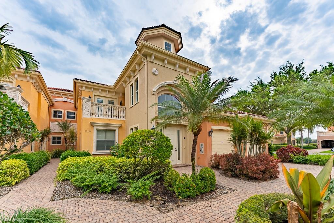545 Avellino Isles Cir 201, NAPLES, FL 34119
Property Photos
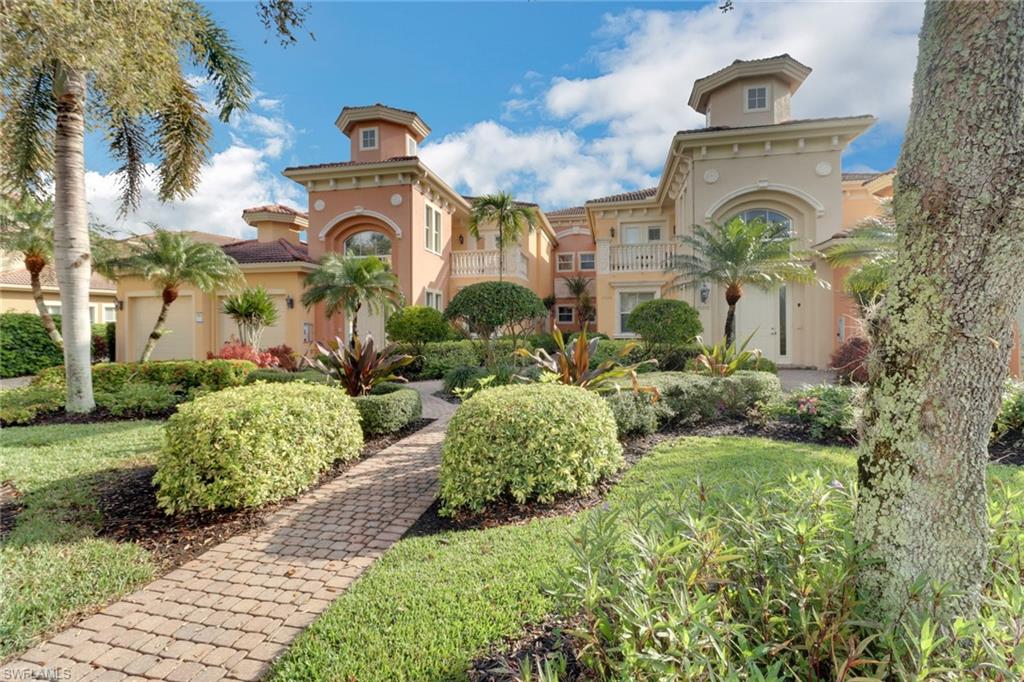
Would you like to sell your home before you purchase this one?
Priced at Only: $1,195,000
For more Information Call:
Address: 545 Avellino Isles Cir 201, NAPLES, FL 34119
Property Location and Similar Properties
- MLS#: 224022436 ( Residential )
- Street Address: 545 Avellino Isles Cir 201
- Viewed: 3
- Price: $1,195,000
- Price sqft: $364
- Waterfront: No
- Waterfront Type: None
- Year Built: 2006
- Bldg sqft: 3282
- Bedrooms: 4
- Total Baths: 4
- Full Baths: 3
- 1/2 Baths: 1
- Garage / Parking Spaces: 2
- Days On Market: 192
- Additional Information
- County: COLLIER
- City: NAPLES
- Zipcode: 34119
- Subdivision: Vineyards
- Building: Avellino Isles
- Provided by: Realty World Top Producers Rlt
- Contact: John Krol
- 239-430-1700

- DMCA Notice
-
DescriptionAre you looking for an impressive community and great lifestyle? If yes this is it...... Upscale 4 bedroom 3. 5 bath penthouse coach home that features 2 car garage... Private elevator.... Gourmet kitchen with stainless steel appliances, custon white cabinets, stone countertops... Custom tray ceilings... Plantation shutters... Extended tile floors... Volume ceilings... Open to living area a large enclosed lanai to enjoy a massive space to entertain or relax in... And so much more.... Community is gated locally and guard gated at entrance to the vineyards... Local amenities include a beautiful clubhouse, olympic pool, spa, grills, library, social room, kitchen, event room, and lush garden and fountains.... Vineyards private golf club is optional and offers fine dining and many activities.... Excellent location... Close to everything.... Do not miss this opportunity and value.
Payment Calculator
- Principal & Interest -
- Property Tax $
- Home Insurance $
- HOA Fees $
- Monthly -
Features
Bedrooms / Bathrooms
- Additional Rooms: Laundry in Residence, Screened Balcony, Screened Lanai/Porch
- Dining Description: Formal
- Master Bath Description: Dual Sinks, Separate Tub And Shower
Building and Construction
- Construction: Concrete Block
- Exterior Features: Courtyard, Water Display
- Exterior Finish: Stucco
- Floor Plan Type: Great Room
- Flooring: Carpet, Tile, Wood
- Kitchen Description: Pantry
- Roof: Tile
- Sourceof Measure Living Area: Developer Brochure
- Sourceof Measure Lot Dimensions: Property Appraiser Office
- Sourceof Measure Total Area: Developer Brochure
- Total Area: 4460
Land Information
- Lot Description: Zero Lot Line
- Subdivision Number: 173550
Garage and Parking
- Garage Desc: Attached
- Garage Spaces: 2.00
- Parking: 2+ Spaces, Driveway Paved
Eco-Communities
- Irrigation: Central
- Storm Protection: Impact Resistant Doors, Shutters - Manual
- Water: Central
Utilities
- Cooling: Ceiling Fans, Central Electric
- Heat: Central Electric
- Internet Sites: Broker Reciprocity, Homes.com, ListHub, NaplesArea.com, Realtor.com
- Pets Limit Max Weight: 25
- Pets: Limits
- Road: Paved Road
- Sewer: Central
- Windows: Arched, Single Hung
Amenities
- Amenities: Bike And Jog Path, Clubhouse, Community Pool, Community Spa/Hot tub, Exercise Room, Golf Course, Hobby Room, Internet Access, Library, Private Membership, Putting Green, Streetlight, Tennis Court, Underground Utility
- Amenities Additional Fee: 0.00
- Elevator: Private
Finance and Tax Information
- Application Fee: 0.00
- Home Owners Association Desc: Mandatory
- Home Owners Association Fee: 0.00
- Mandatory Club Fee: 0.00
- Master Home Owners Association Fee: 0.00
- Tax Year: 2023
- Total Annual Recurring Fees: 13400
- Transfer Fee: 0.00
Rental Information
- Min Daysof Lease: 90
Other Features
- Approval: Application Fee, Buyer
- Association Mngmt Phone: 239-000-0000
- Block: 29
- Boat Access: None
- Development: VINEYARDS
- Equipment Included: Auto Garage Door, Cooktop, Dishwasher, Disposal, Dryer, Microwave, Refrigerator, Refrigerator/Icemaker, Wall Oven, Washer
- Furnished Desc: Unfurnished
- Golf Type: Golf Equity
- Housing For Older Persons: No
- Interior Features: Cable Prewire, Volume Ceiling
- Last Change Type: Extended
- Legal Desc: AVELLINO ISLES A CONDOMINIUM UNIT 29201
- Area Major: NA14 -Vanderbilt Rd to Pine Ridge Rd
- Mls: Naples
- Parcel Number: 22670703142
- Possession: At Closing
- Restrictions: Deeded
- Special Assessment: 0.00
- Special Information: Seller Disclosure Available
- The Range: 26
- Unit Number: 201
- View: Landscaped Area, Water Feature
Owner Information
- Ownership Desc: Condo
Similar Properties



