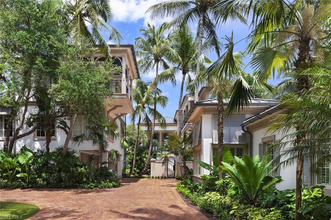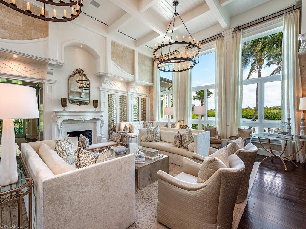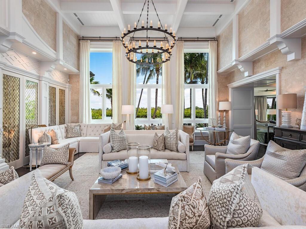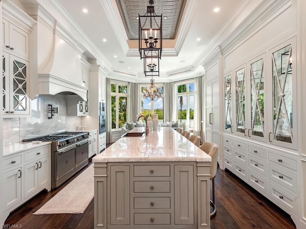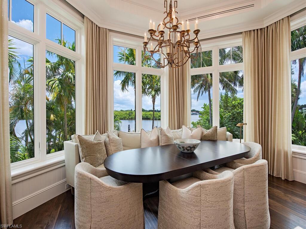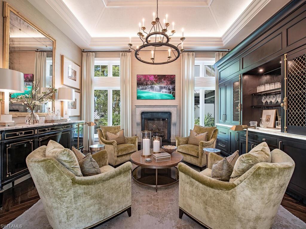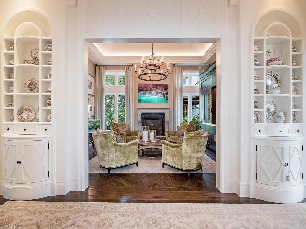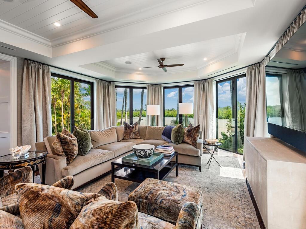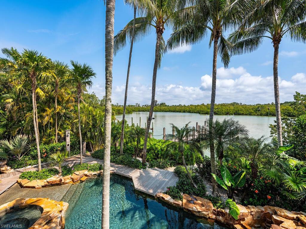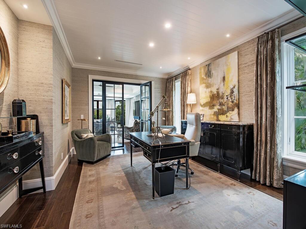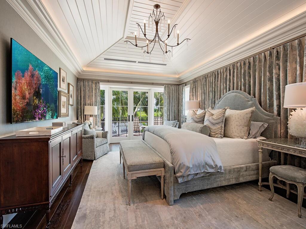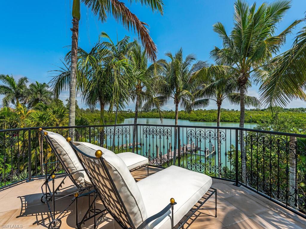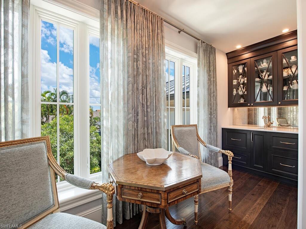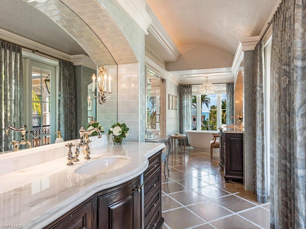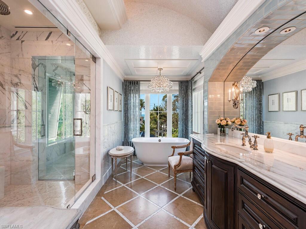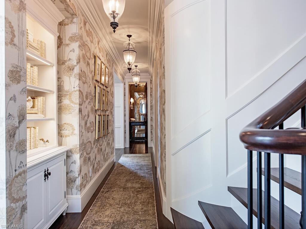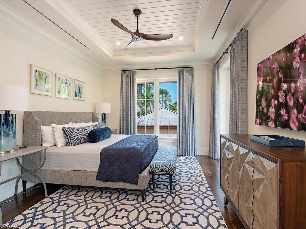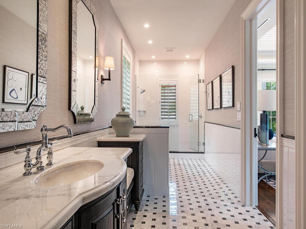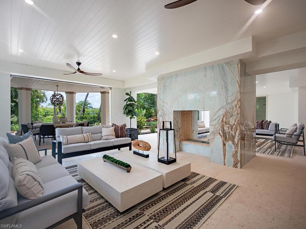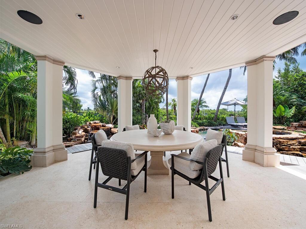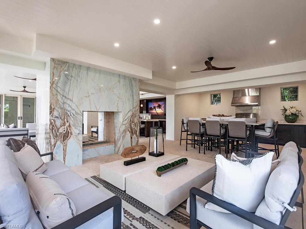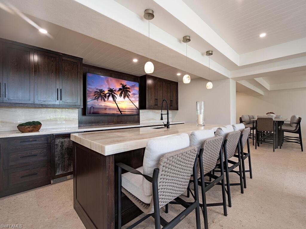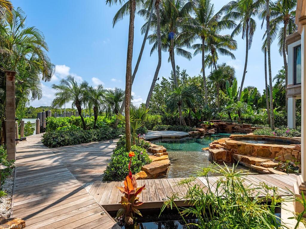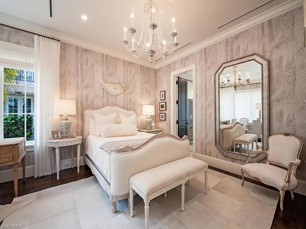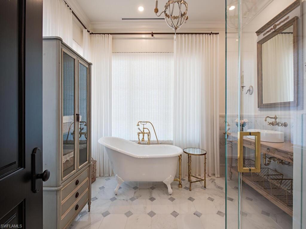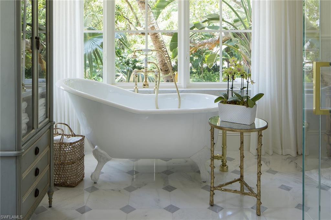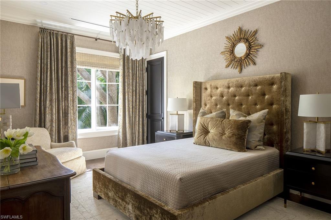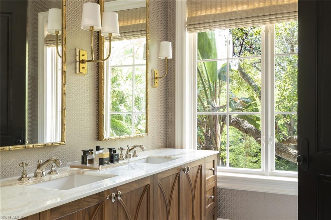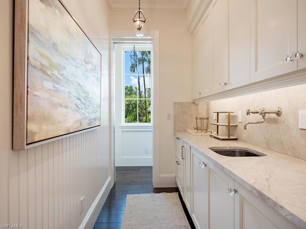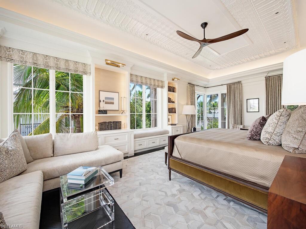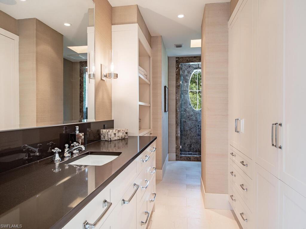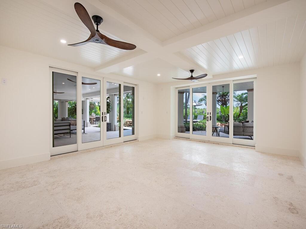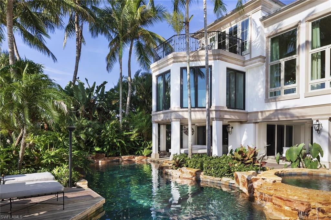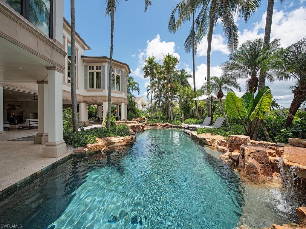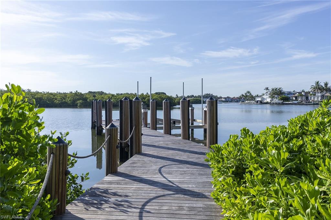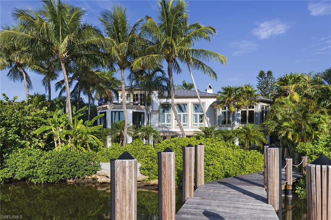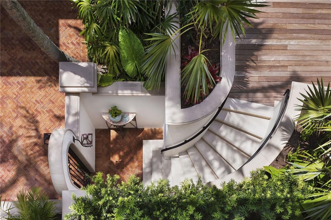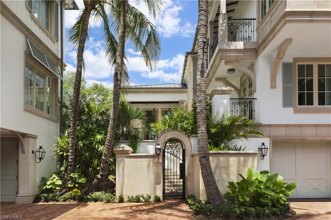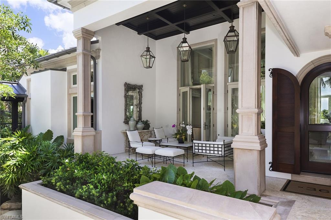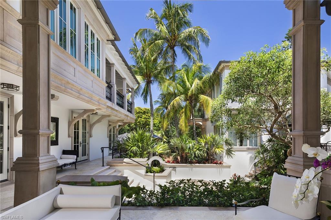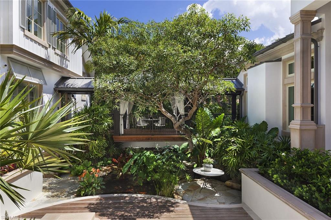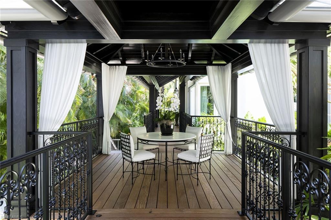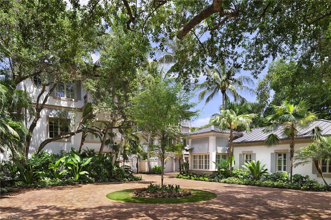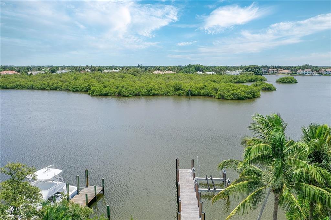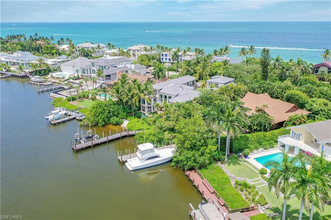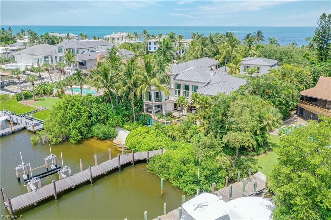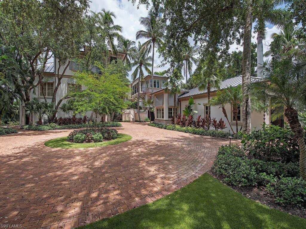3675 Gordon Dr, NAPLES, FL 34102
Property Photos
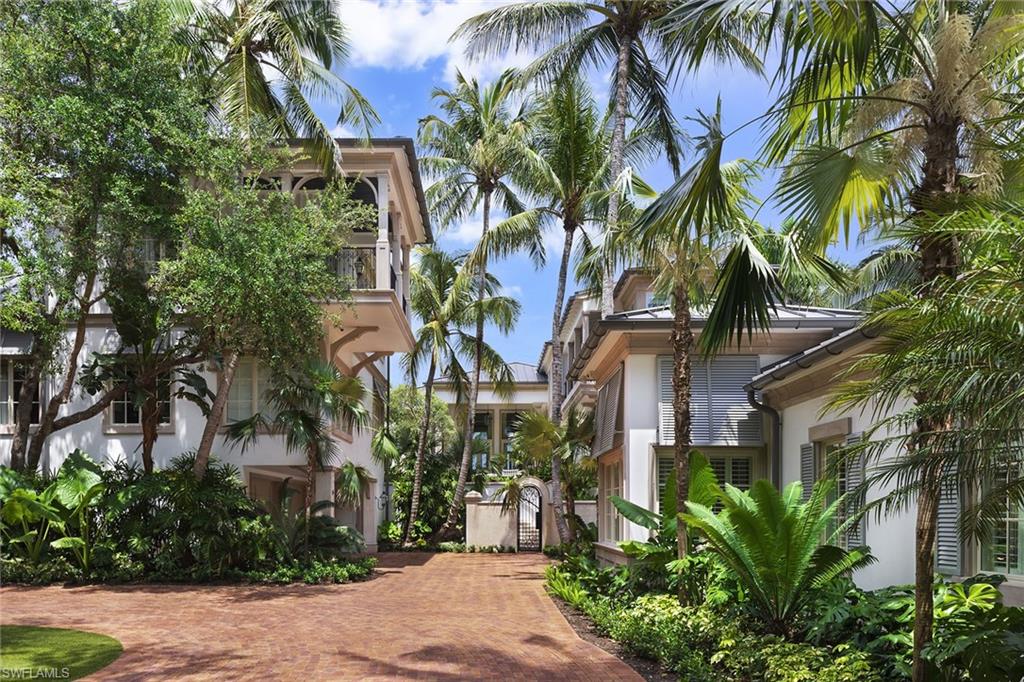
Would you like to sell your home before you purchase this one?
Priced at Only: $35,000,000
For more Information Call:
Address: 3675 Gordon Dr, NAPLES, FL 34102
Property Location and Similar Properties
- MLS#: 224021924 ( Residential )
- Street Address: 3675 Gordon Dr
- Viewed: 21
- Price: $35,000,000
- Price sqft: $4,446
- Waterfront: Yes
- Wateraccess: Yes
- Waterfront Type: Bay,Navigable
- Year Built: 2006
- Bldg sqft: 7873
- Bedrooms: 5
- Total Baths: 7
- Full Baths: 6
- 1/2 Baths: 1
- Garage / Parking Spaces: 9
- Days On Market: 291
- Additional Information
- County: COLLIER
- City: NAPLES
- Zipcode: 34102
- Subdivision: Port Royal
- Building: Port Royal
- Middle School: GULFVIEW
- High School: NAPLES
- Provided by: Premier Sotheby's Int'l Realty
- Contact: Jordan Delaney
- 239-261-6161

- DMCA Notice
-
DescriptionSet along the picturesque backdrop of Champney Bay, this French West Indies style estate, meticulously crafted by renowned architect Jeff Harrell, underwent a comprehensive two year renovation in 2022 and an outdoor/lower level remodel in 2024 by esteemed Knauf Koenig Group. Boasting five bedrooms plus a den, and 6.5 baths, this multi structure property seamlessly blends timeless elegance with contemporary comfort. Upon entering, you're greeted by luxury finishes and modern appointments that create an ambiance of sophistication throughout. The gourmet kitchen features exquisite Officine Gullo and Gaggenau appliances. The dreamy primary suite encompasses the entire top level and features a waterfront balcony, spacious mahogany walk in closets, morning kitchen and a stunning bath adorned with a mother of pearl domed ceiling. Resort inspired outdoor spaces, a stunning pool, a koi pond, rare marble double sided fireplace, kitchen, sandy beach cove and multiple terraces facilitate effortless entertaining amid lush surroundings. Private dock moments from Gordon Pass for direct gulf access. Three garages with a total of nine spaces. Port Royal Club eligibility.
Payment Calculator
- Principal & Interest -
- Property Tax $
- Home Insurance $
- HOA Fees $
- Monthly -
Features
Bedrooms / Bathrooms
- Additional Rooms: Balcony, Den - Study, Laundry in Residence, Open Porch/Lanai
- Dining Description: Breakfast Bar, Eat-in Kitchen
- Master Bath Description: Dual Sinks, Separate Tub And Shower
Building and Construction
- Construction: Concrete Block
- Exterior Features: Built In Grill, Fence, Outdoor Fireplace, Outdoor Kitchen, Water Display
- Exterior Finish: Stucco
- Floor Plan Type: Great Room
- Flooring: Tile, Wood
- Guest House Desc: 2+ Bedrooms, Garage
- Gulf Access Type: No Bridge(s)/Water Direct
- Kitchen Description: Island
- Roof: Metal
- Sourceof Measure Living Area: Floor Plan Service
- Sourceof Measure Lot Dimensions: Survey
- Sourceof Measure Total Area: Floor Plan Service
- Total Area: 15309
Property Information
- Private Spa Desc: Equipment Stays
Land Information
- Lot Back: 102
- Lot Description: Irregular Shape, Oversize
- Lot Frontage: 150
- Lot Left: 266
- Lot Right: 246
- Subdivision Number: 048100
School Information
- Elementary School: LAKE PARK ELEMENTARY
- High School: NAPLES HIGH SCHOOL
- Middle School: GULFVIEW MIDDLE SCHOOL
Garage and Parking
- Garage Desc: Attached
- Garage Spaces: 9.00
Eco-Communities
- Irrigation: Central
- Private Pool Desc: Equipment Stays
- Storm Protection: Impact Resistant Doors, Impact Resistant Windows
- Water: Central
Utilities
- Cooling: Central Electric, Zoned
- Gas Description: Propane
- Heat: Central Electric
- Internet Sites: Broker Reciprocity, Homes.com, ListHub, NaplesArea.com, Realtor.com
- Pets: No Approval Needed
- Sewer: Central
- Windows: Impact Resistant
Amenities
- Amenities: Beach Club Available, Private Membership
- Amenities Additional Fee: 0.00
- Elevator: None
Finance and Tax Information
- Application Fee: 0.00
- Home Owners Association Fee: 0.00
- Mandatory Club Fee: 0.00
- Master Home Owners Association Fee: 0.00
- Tax Year: 2023
- Transfer Fee: 0.00
Other Features
- Approval: None
- Boat Access: Boat Dock Private, Boat Lift
- Development: PORT ROYAL
- Equipment Included: Auto Garage Door, Dishwasher, Dryer, Generator, Grill - Gas, Range, Refrigerator/Freezer, Wall Oven, Washer
- Furnished Desc: Furnished
- Housing For Older Persons: No
- Interior Features: Bar, Built-In Cabinets, Cable Prewire, Closet Cabinets, Fireplace, Foyer, Walk-In Closet
- Last Change Type: New Listing
- Legal Desc: FAIRLINGTON SUBD LOT 2
- Area Major: NA07 - Port Royal-Aqualane Area
- Mls: Naples
- Parcel Number: 07580080006
- Possession: At Closing
- Restrictions: Architectural, Deeded, None/Other
- Section: 21
- Special Assessment: 0.00
- Special Information: Survey Available
- The Range: 25
- View: Bay
- Views: 21
Owner Information
- Ownership Desc: Single Family
Nearby Subdivisions
382 Building
505 On Fifth
555 On Fifth
780 Fifth Avenue South
Algonquin Club
Aqualane Shores
Ashley Court
Azzurro
Banyan Club
Bay Park
Bayfront
Bayport Village
Bayside Villas
Bayview
Bayview Estates
Beach Breeze
Beachwood Club
Beaumer
Bella Baia
Bella Vita
Bellasera Resort
Blue Point
Bonaire Club
Broadview Villas
Calusa Club
Cambier Court
Cardinal Court
Carriage Club
Casa Granada
Castleton Gardens
Central Garden
Champney Bay Court
Chatelaine
Chatham Place
Cherrystone Court
Chesapeake Landings
Clam Court
Coconut Grove
Colonial Club
Colonnade Club
Coquina Sands
Cove Inn
Del Mar
Devon Court
Diplomat
Dockside
Dorset Club
Eight Fifty Central
Eleven Eleven Central
Eleven Hundred Club
Encore At Naples Square
Escondido Marina
Esmeralda On Eighth
Essex House
Everglades Club
Fairfax Club
Fairfield Of Naples
Fifth Avenue Beach Club
Four Winds
Franciscan
Garden Cottages Of Old Naples
Garden Court
Garden Manor
Gloucester Bay
Golden Shores
Golf Drive Estates
Gordon River Homes
Granada
Gulf Breeze Of Olde Naples
Gulf Towers
Gulfwalk
Harbor Lakes Of Naples
Holly Lee
Inlet Quay
Isla Mar
Ixora
Jasmine Club
Kensington Gardens
Kings Port
Kona Kai
La Perle
La Provence On The Bay
La Tour Rivage
La Villa Riviera
Lago Mar
Lake Forest
Lake Park
Lakeridge Villas
Lantana
Little Harbour
Lucaya Cay
Mangrove Bay
Marina Manor
Mariner
Mariners Cove
May Lee Apartments
Modena
Moorings
Naples Bay Club
Naples Bay Resort
Naples Casamore
Naples Marina Villas
Naples Plan Tier
Naples Square
Nautilus Naples
Ocean View
Olde Naples
Olde Naples Seaport
Oyster Bay
Palazzo At Bayfront
Palm Bay Villas
Park Place On Gulf Shore
Parkside Off 5th
Pergola Villas
Pierre Club
Plantation
Port Au Villa
Port Royal
Quattro At Naples Square
Reef Club
Ridge Lake
Ridgewood Of Naples
River Park
Rosewood Residences Naples
Royal Bay Villas
Royal Harbor
Royal Palm Club
Royal Palm Villas
Sabre Cay
Sagamore Beach
Sancerre
Sandcastle At Moorings
Sea Eagle
Soce Flats
Somerdale
South Beach Club
Southwinds Apts Of Naples
Stella Naples
Sun Dial Of Naples
Suntide On Tenth
The Cayden Olde Naples
Tiffany Court
Town Manor
Twin Palms
Victor Del Rey
Villa Del Torres
Villa Ensenada
Villas Milano
Villas Napoli
Warwick
Whitehall



