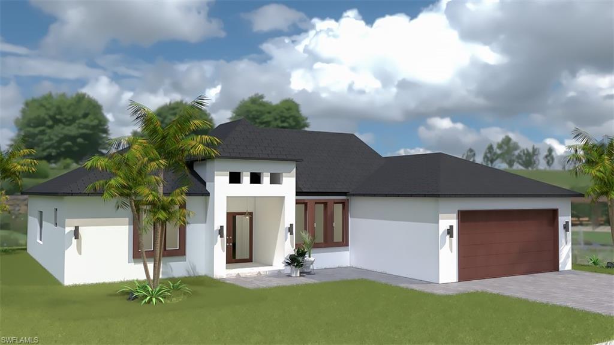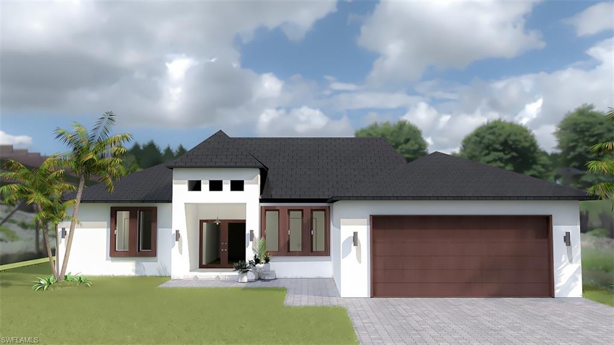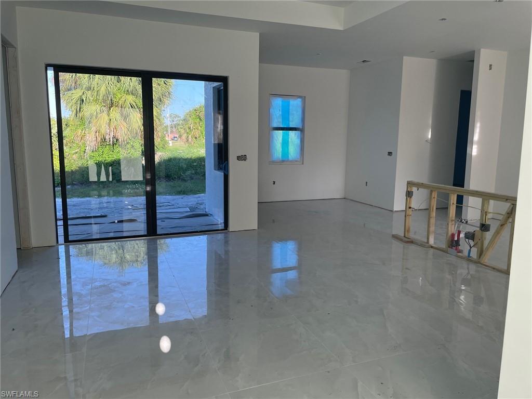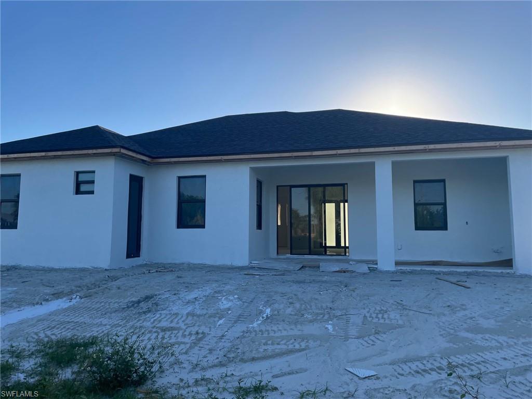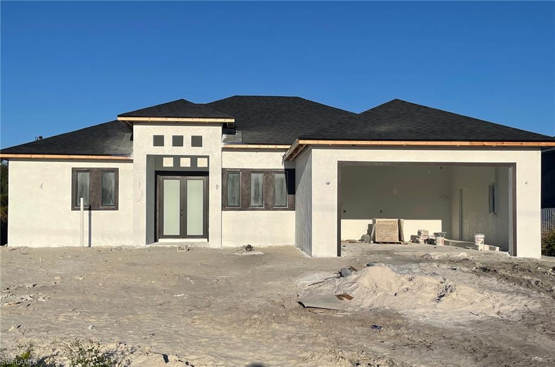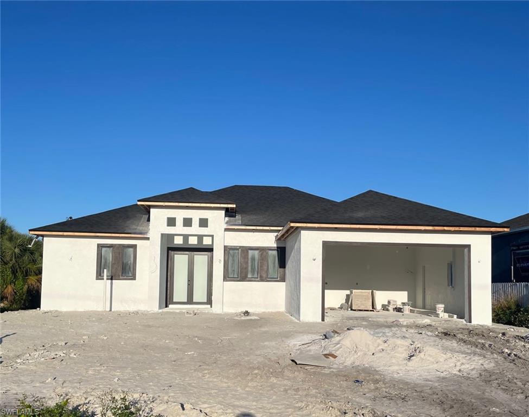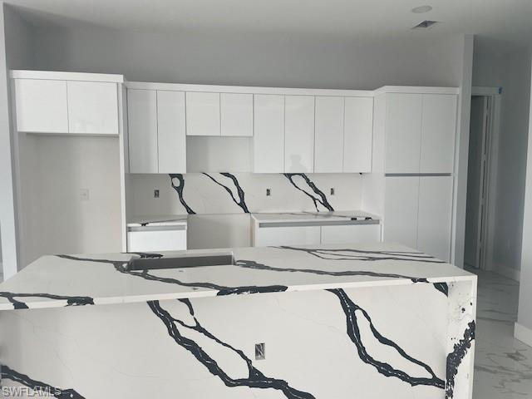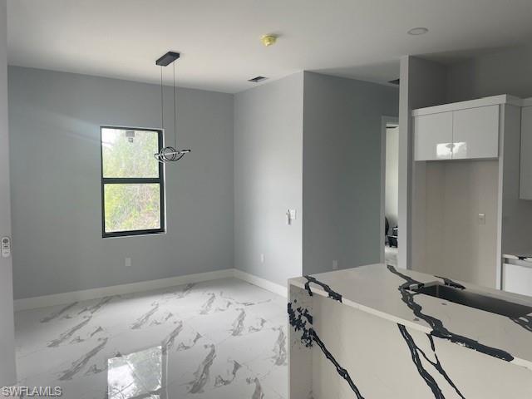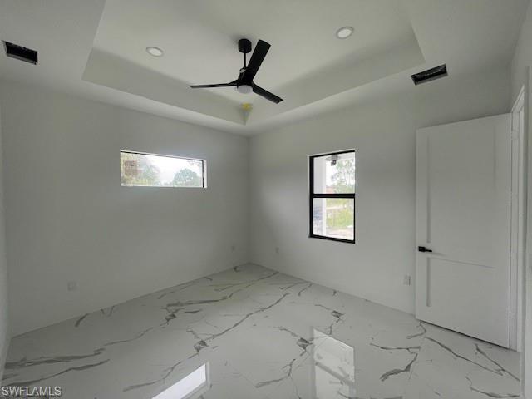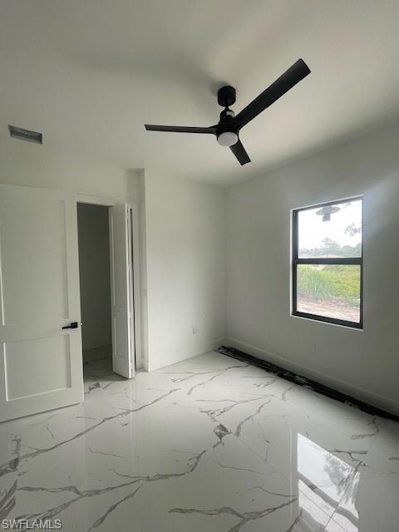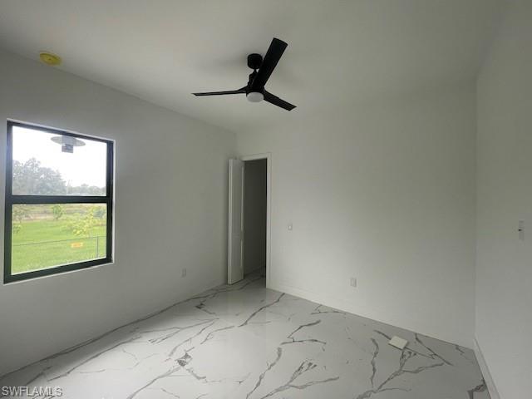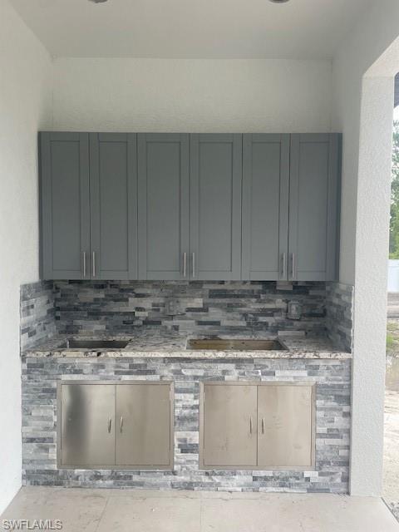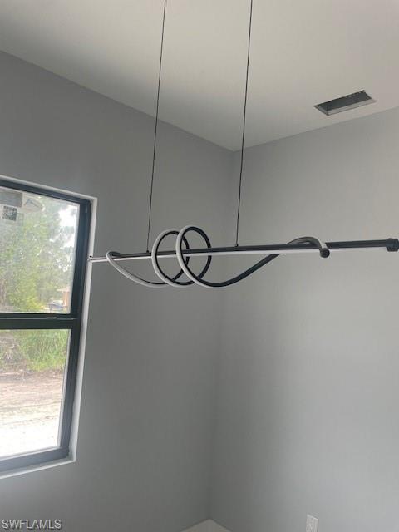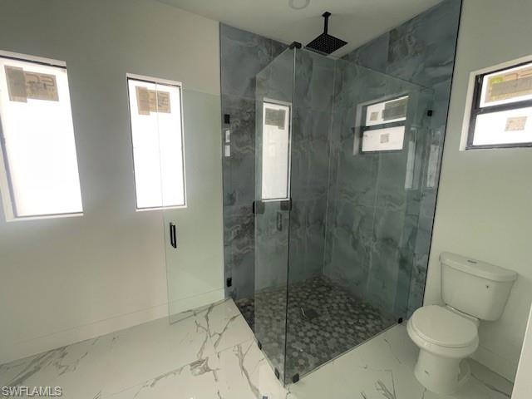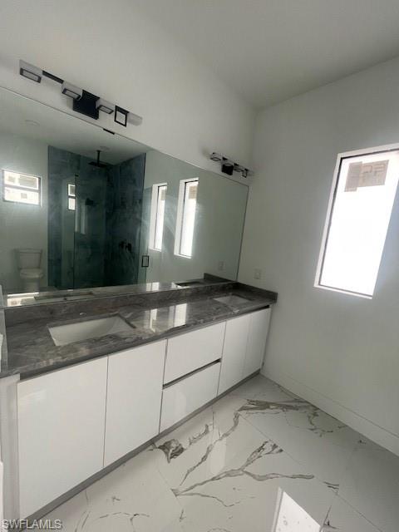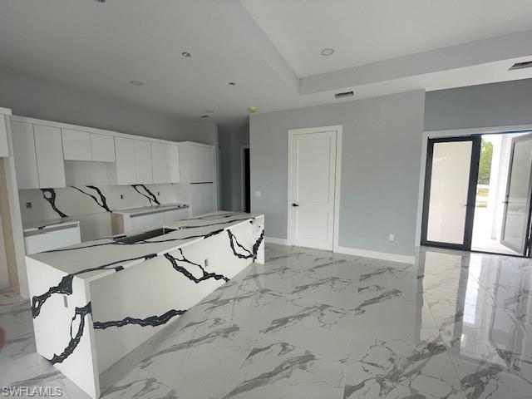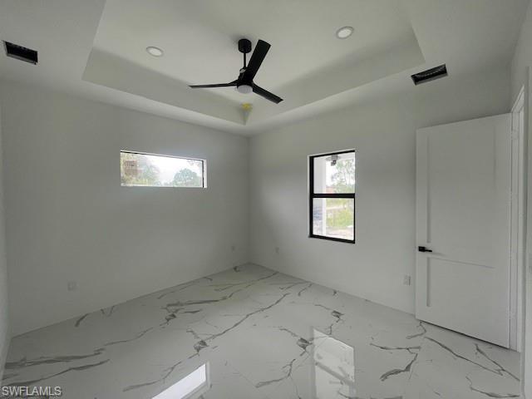716 Newell St E, LEHIGH ACRES, FL 33974
Property Photos
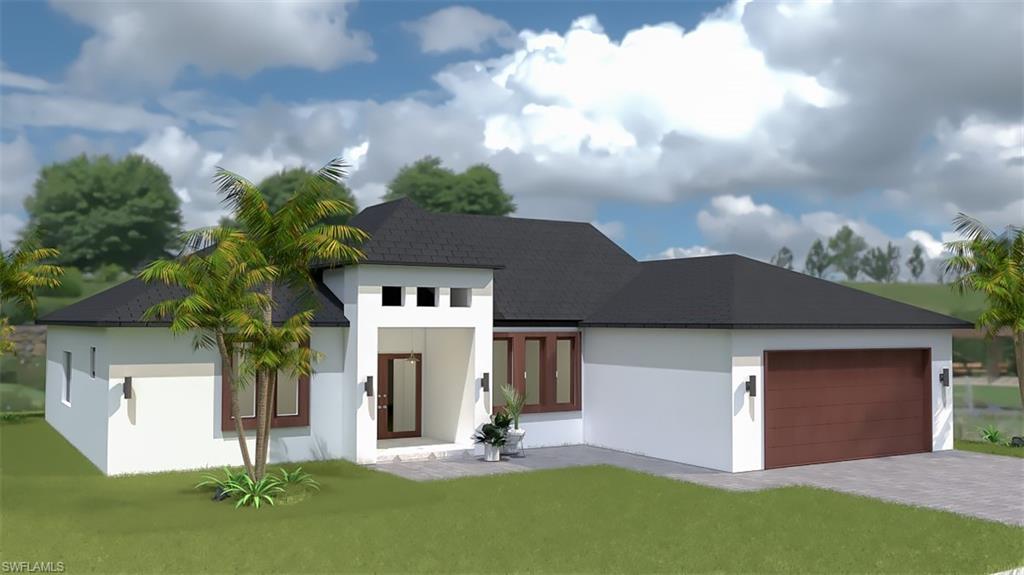
Would you like to sell your home before you purchase this one?
Priced at Only: $420,000
For more Information Call:
Address: 716 Newell St E, LEHIGH ACRES, FL 33974
Property Location and Similar Properties
- MLS#: 224020092 ( Residential )
- Street Address: 716 Newell St E
- Viewed: 1
- Price: $420,000
- Price sqft: $256
- Waterfront: No
- Waterfront Type: None
- Year Built: 2024
- Bldg sqft: 1640
- Bedrooms: 4
- Total Baths: 3
- Full Baths: 2
- 1/2 Baths: 1
- Garage / Parking Spaces: 2
- Days On Market: 226
- Additional Information
- County: LEE
- City: LEHIGH ACRES
- Zipcode: 33974
- Subdivision: Lehigh Acres
- Building: Lehigh Acres
- Provided by: Mato Realty, LLC
- Contact: Hayde Velazco
- 239-259-6286

- DMCA Notice
-
Description"Welcome to your dream home! This brand new construction gem is a 4 bedroom, 2.5 bathroom haven nestled on a spacious .23 acre lot. Experience the epitome of modern living with impact windows and doors, providing both safety and energy efficiency. Step into luxury as you explore the meticulously crafted interiors, where every detail has been considered. The well appointed kitchen, bathed in natural light, is a chef's delight. The open floor plan seamlessly connects the living spaces, creating an inviting atmosphere for family and friends. Indulge in outdoor living on the large lanai, conveniently equipped with access to a half bath for ultimate convenience. Enjoy the beauty of a shingle roof and the elegance of a brick paved driveway, adding to the home's curb appeal. Situated in a prime location, this home offers more than just exceptional living space. It's a gateway to convenience, with proximity to schools, restaurants, local village shops, Walmart, and Publix. Embrace a lifestyle that combines modern luxury with the ease of access to all the amenities you desire. Your perfect home awaits seize the opportunity to make it yours!" TITTLES COLORS FOR KITCHEN AND BATHROMM MAY VARY!!!!
Payment Calculator
- Principal & Interest -
- Property Tax $
- Home Insurance $
- HOA Fees $
- Monthly -
Features
Bedrooms / Bathrooms
- Additional Rooms: Den - Study
- Dining Description: Formal
- Master Bath Description: Dual Sinks, Remarks
Building and Construction
- Construction: Concrete Block
- Exterior Features: Room for Pool
- Exterior Finish: Stucco
- Floor Plan Type: Split Bedrooms
- Flooring: Tile
- Kitchen Description: Island
- Roof: Shingle
- Sourceof Measure Living Area: Floor Plan Service
- Sourceof Measure Lot Dimensions: Property Appraiser Office
- Sourceof Measure Total Area: Floor Plan Service
- Total Area: 2337
Land Information
- Lot Description: Other
- Subdivision Number: 12
Garage and Parking
- Garage Desc: Attached
- Garage Spaces: 2.00
- Parking: Driveway Paved
Eco-Communities
- Irrigation: Well
- Storm Protection: Impact Resistant Doors, Impact Resistant Windows
- Water: Well
Utilities
- Cooling: Ceiling Fans, Central Electric
- Heat: Central Electric
- Internet Sites: Broker Reciprocity, Homes.com, ListHub, NaplesArea.com, Realtor.com
- Pets: No Approval Needed
- Road: Access Road, Paved Road
- Sewer: Septic
- Windows: Impact Resistant
Amenities
- Amenities: See Remarks
- Amenities Additional Fee: 0.00
- Elevator: None
Finance and Tax Information
- Application Fee: 0.00
- Home Owners Association Fee: 0.00
- Mandatory Club Fee: 0.00
- Master Home Owners Association Fee: 0.00
- Tax Year: 2023
- Transfer Fee: 0.00
Other Features
- Approval: None
- Block: 68
- Boat Access: None
- Development: LEHIGH ACRES
- Equipment Included: Dishwasher, Microwave, Refrigerator, Smoke Detector, Washer/Dryer Hookup
- Furnished Desc: Unfurnished
- Housing For Older Persons: No
- Interior Features: Smoke Detectors, Walk-In Closet
- Last Change Type: Extended
- Legal Desc: LEHIGH ACRES UNIT 12 BLK 68 PB 18 PG 84 LOT 6
- Area Major: LA02 - South Lehigh Acres
- Mls: Naples
- Parcel Number: 22-45-27-L4-12068.0060
- Possession: At Closing
- Restrictions: None
- Section: 22
- Special Assessment: 0.00
- The Range: 27
- View: Landscaped Area
- Zoning Code: RS-1
Owner Information
- Ownership Desc: Single Family
Nearby Subdivisions
Admiral Lehigh Estates
Cape Coral
Greenbriar
Lee County Unincorporated - L
Lehigh Acres
Lehigh Acres Unit 10
Lehigh Acres Unit 15 Blk.65 Pb
Lehigh Acres Unit 6
Lehigh Estates
Mirror Lake Estates
Mirror Lakes
Not Applicable
Savanna Lakes
Shadow Lakes
Southeast Lehigh
Southwood
Twin Lake Estates
Twinlake Estates



