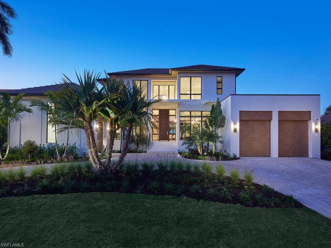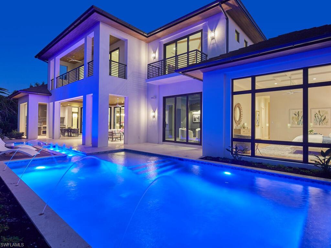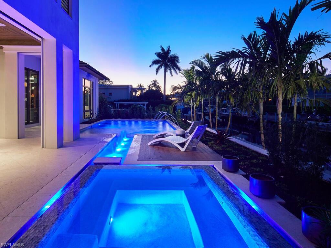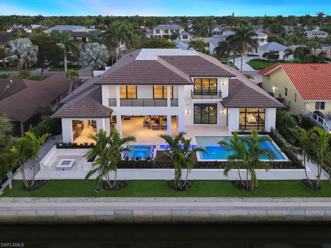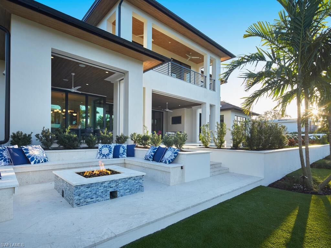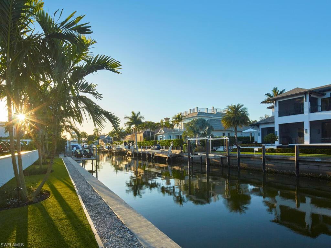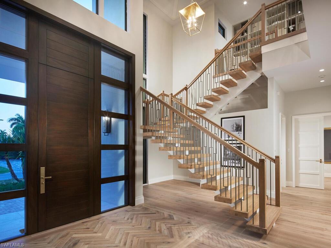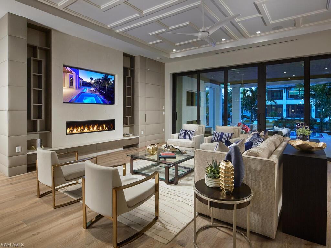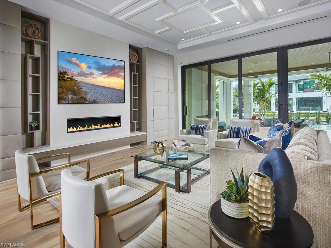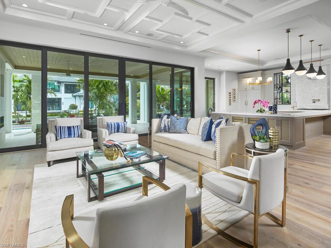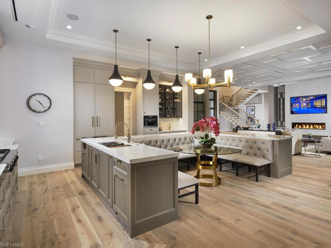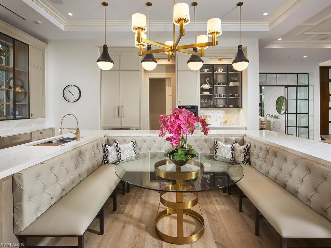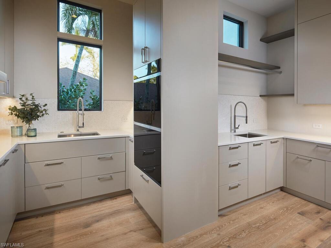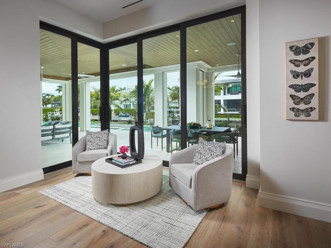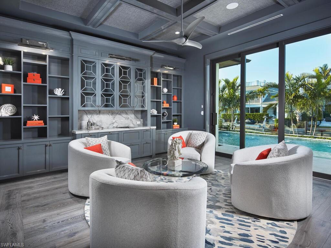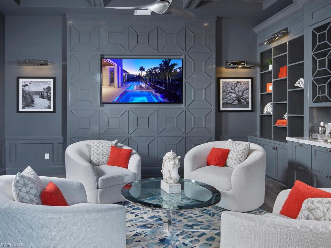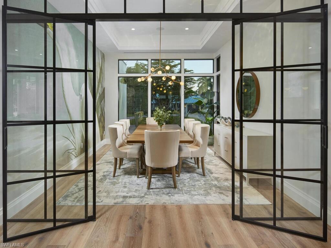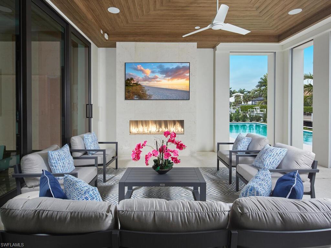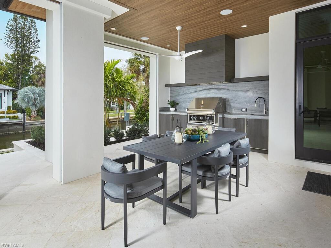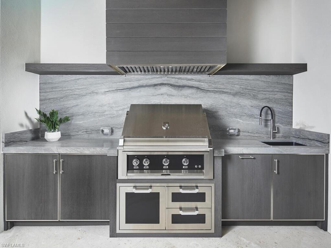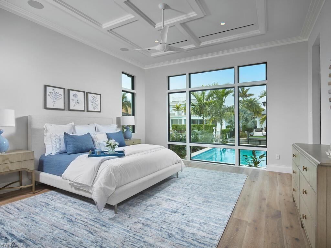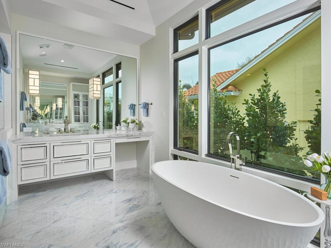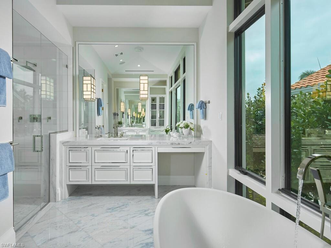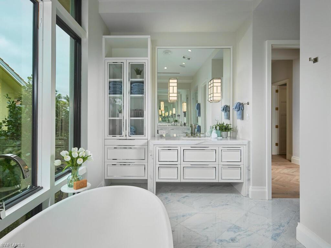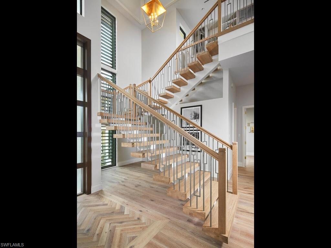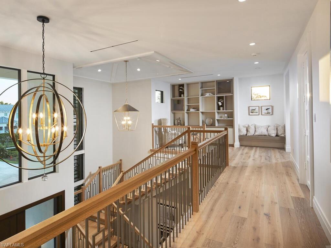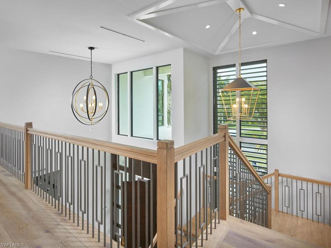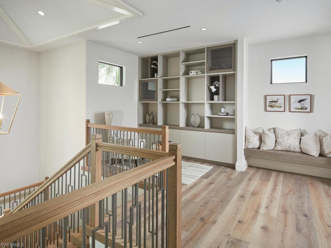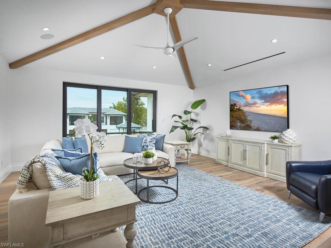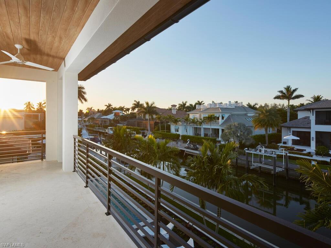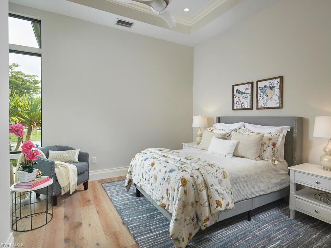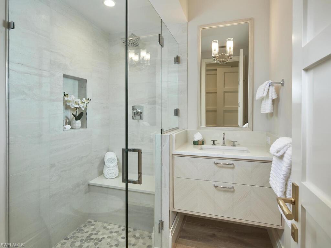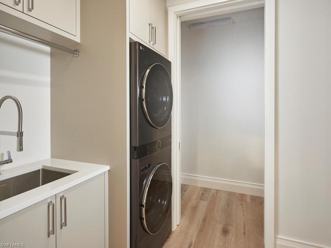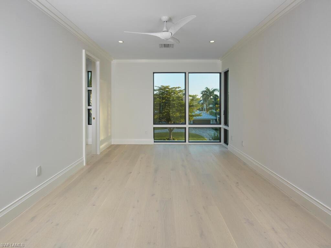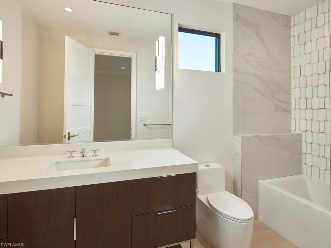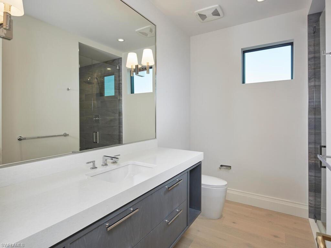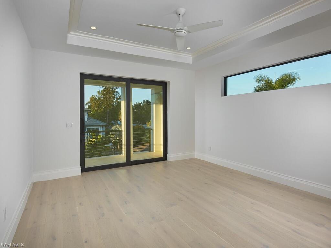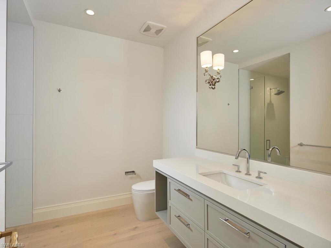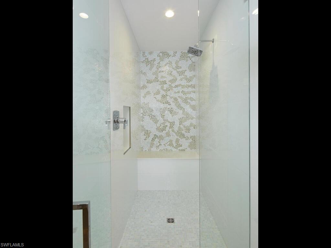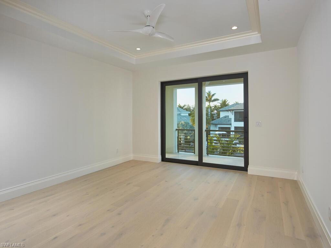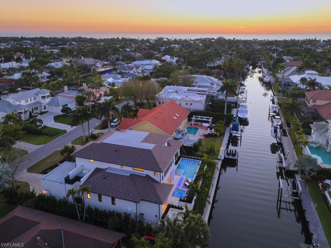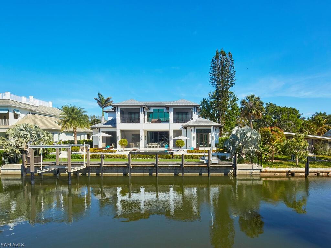595 16th Ave S, NAPLES, FL 34102
Property Photos
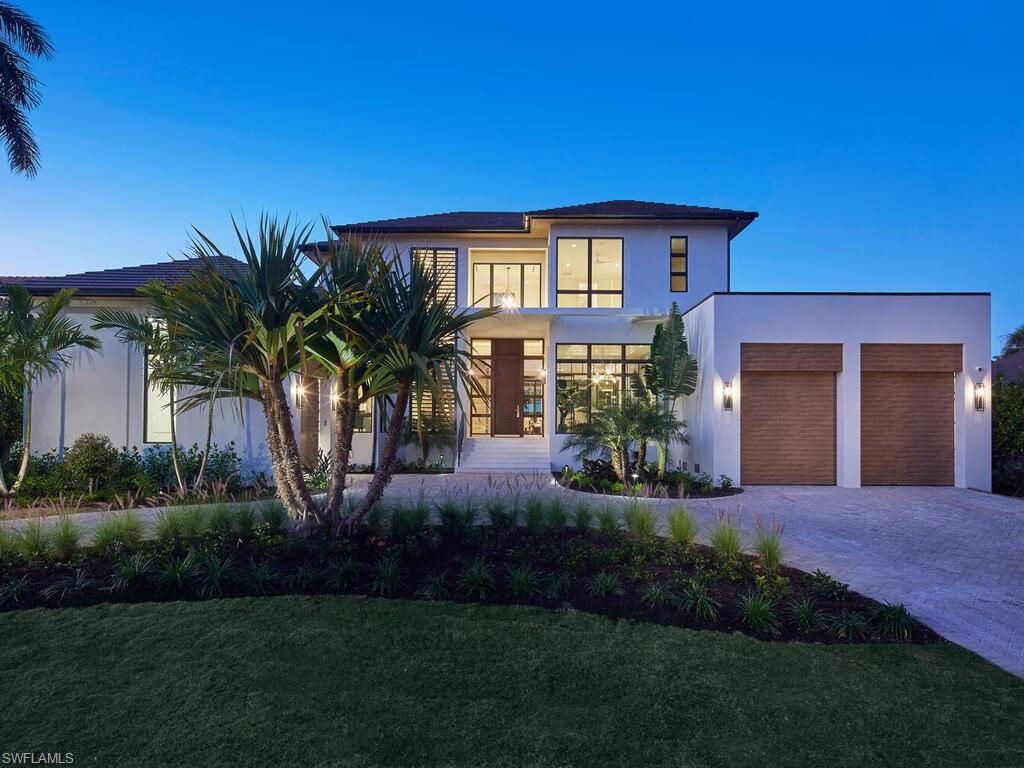
Would you like to sell your home before you purchase this one?
Priced at Only: $14,999,000
For more Information Call:
Address: 595 16th Ave S, NAPLES, FL 34102
Property Location and Similar Properties
- MLS#: 224019740 ( Residential )
- Street Address: 595 16th Ave S
- Viewed: 11
- Price: $14,999,000
- Price sqft: $2,550
- Waterfront: Yes
- Wateraccess: Yes
- Waterfront Type: Canal,Navigable,Seawall
- Year Built: 2024
- Bldg sqft: 5883
- Bedrooms: 6
- Total Baths: 7
- Full Baths: 5
- 1/2 Baths: 2
- Garage / Parking Spaces: 3
- Days On Market: 299
- Additional Information
- County: COLLIER
- City: NAPLES
- Zipcode: 34102
- Subdivision: Aqualane Shores
- Building: Aqualane Shores
- Middle School: GULFVIEW
- High School: NAPLES
- Provided by: Douglas Elliman Florida, LLC
- Contact: Celine Wells
- 239-799-5303

- DMCA Notice
-
DescriptionExceptional Aqualane Shores Retreat. Discover this stunning custom built five bedroom haven in coveted Aqualane Shores, mere steps from Naples pristine beaches and vibrant 3rd Street South. Nestled on a picturesque waterside lot, this 5,900+ sqft under air masterpiece boasts an additional 1,200 sqft of finished outdoor living space, perfect for soaking in the breathtaking pool and water views. This magnificent home showcases a stunning layout, beginning with a double height foyer featuring front to back views. The expansive Great Room impresses with trimmed ceiling, central fireplace surrounded by natural stone, and leathered walls, blending seamlessly with a custom built banquette seating area centered around a luxurious oversized kitchen. Designer features include Wolfe, Sub Zero and Miele appliances paired with natural wood cabinetry. The unique Club Room stands out with textured walls, lacquered cabinetry, bar, lush finishes and designer lighting. A sizable Owner's Suite and second bedroom complement the first floor's amenities. A striking floating natural wooden staircase invites exploration of the serene second floor lounge, convertible to a sixth bedroom, overlooking the water. Three spacious en suite bedrooms, two with channel views and balconies, and a second laundry room complete the upper level. Contemporary windows provide natural light throughout, illuminating a fresh palette of crisp grey hues, clean lines and custom finishes including wide plank French oak flooring. Additional amenities include a completely finished Butler Pantry, elevator, summer kitchen, spa, waterside fire pit with built in seating, first and second floor laundry, smart home features and a 3 car garage with lift capacity and generator. Located on quiet and coveted 16th ave S, this extraordinary home is built to latest construction standards offering the ultimate lifestyle experience with direct boating access to beautiful Naples Bay.
Payment Calculator
- Principal & Interest -
- Property Tax $
- Home Insurance $
- HOA Fees $
- Monthly -
Features
Bedrooms / Bathrooms
- Additional Rooms: Den - Study, Family Room, Great Room, Laundry in Residence, Other, Screened Lanai/Porch
- Dining Description: Breakfast Bar, Dining - Family, Eat-in Kitchen
- Master Bath Description: Dual Sinks, Multiple Shower Heads, Separate Tub And Shower
Building and Construction
- Construction: Concrete Block, Piling, Poured Concrete
- Exterior Features: Built In Grill, Built-In Gas Fire Pit, Deck, Fence, Outdoor Kitchen, Patio, Sprinkler Auto, Water Display
- Exterior Finish: Stucco
- Floor Plan Type: Great Room, Split Bedrooms
- Flooring: Marble, Tile, Wood
- Gulf Access Type: No Bridge(s)/Water Direct
- Kitchen Description: Gas Available, Island, Walk-In Pantry
- Roof: Tile
- Sourceof Measure Living Area: Architectural Plans
- Sourceof Measure Lot Dimensions: Property Appraiser Office, Survey
- Sourceof Measure Total Area: Architectural Plans
- Total Area: 7989
Property Information
- Private Spa Desc: Below Ground, Heated Gas
Land Information
- Lot Back: 100
- Lot Description: Regular
- Lot Frontage: 100
- Lot Left: 140
- Lot Right: 140
- Subdivision Number: 004000
School Information
- Elementary School: LAKE PARK ELEMENTARY
- High School: NAPLES HIGH SCHOOL
- Middle School: GULFVIEW MIDDLE SCHOOL
Garage and Parking
- Garage Desc: Attached
- Garage Spaces: 3.00
- Parking: Driveway Paved
Eco-Communities
- Irrigation: Central
- Private Pool Desc: Below Ground, Heated Gas, Pool Bath
- Storm Protection: Impact Resistant Doors, Impact Resistant Windows, Shutters Electric
- Water: Central
Utilities
- Cooling: Ceiling Fans, Central Electric
- Gas Description: Natural
- Heat: Central Electric
- Internet Sites: Broker Reciprocity, Homes.com, ListHub, NaplesArea.com, Realtor.com
- Pets: No Approval Needed
- Road: City Maintained, Dead End
- Sewer: Central
- Windows: Impact Resistant, Sliding
Amenities
- Amenities: Beach Access, Internet Access, See Remarks, Shopping, Sidewalk, Streetlight
- Amenities Additional Fee: 0.00
- Elevator: Private
Finance and Tax Information
- Application Fee: 0.00
- Home Owners Association Fee: 0.00
- Mandatory Club Fee: 0.00
- Master Home Owners Association Fee: 0.00
- Tax Year: 2023
- Transfer Fee: 0.00
Rental Information
- Min Daysof Lease: 30
Other Features
- Approval: None
- Boat Access: None
- Development: AQUALANE SHORES
- Equipment Included: Auto Garage Door, Cooktop - Gas, Dishwasher, Disposal, Double Oven, Dryer, Freezer, Generator, Grill - Gas, Microwave, Refrigerator/Freezer, Smoke Detector, Tankless Water Heater, Washer, Wine Cooler
- Furnished Desc: Negotiable
- Housing For Older Persons: No
- Interior Features: Bar, Built-In Cabinets, Cable Prewire, Closet Cabinets, Fireplace, Foyer, Internet Available, Laundry Tub, Pantry, Volume Ceiling, Walk-In Closet, Wet Bar
- Last Change Type: Price Decrease
- Legal Desc: AQUALANE SHORES UNIT 1 BLK 3 LOT 9
- Area Major: NA07 - Port Royal-Aqualane Area
- Mls: Naples
- Parcel Number: 01732160000
- Possession: At Closing
- Restrictions: Architectural, Deeded, No Commercial
- Special Assessment: 0.00
- Special Information: Survey Available
- The Range: 25
- View: Canal, City, Landscaped Area
- Views: 11
Owner Information
- Ownership Desc: Single Family
Nearby Subdivisions
382 Building
505 On Fifth
555 On Fifth
780 Fifth Avenue South
Algonquin Club
Aqualane Shores
Ashley Court
Azzurro
Banyan Club
Bay Park
Bayfront
Bayport Village
Bayside Villas
Bayview
Bayview Estates
Beach Breeze
Beachwood Club
Beaumer
Bella Baia
Bella Vita
Bellasera Resort
Blue Point
Bonaire Club
Broadview Villas
Calusa Club
Cambier Court
Cardinal Court
Carriage Club
Casa Granada
Castleton Gardens
Central Garden
Champney Bay Court
Chatelaine
Chatham Place
Cherrystone Court
Chesapeake Landings
Clam Court
Coconut Grove
Colonial Club
Colonnade Club
Coquina Sands
Cove Inn
Del Mar
Devon Court
Diplomat
Dockside
Dorset Club
Eight Fifty Central
Eleven Eleven Central
Eleven Hundred Club
Encore At Naples Square
Escondido Marina
Esmeralda On Eighth
Essex House
Everglades Club
Fairfax Club
Fairfield Of Naples
Fifth Avenue Beach Club
Four Winds
Franciscan
Garden Cottages Of Old Naples
Garden Court
Garden Manor
Gloucester Bay
Golden Shores
Golf Drive Estates
Gordon River Homes
Granada
Gulf Breeze Of Olde Naples
Gulf Towers
Gulfwalk
Harbor Lakes Of Naples
Holly Lee
Inlet Quay
Isla Mar
Ixora
Jasmine Club
Kensington Gardens
Kings Port
Kona Kai
La Perle
La Provence On The Bay
La Tour Rivage
La Villa Riviera
Lago Mar
Lake Forest
Lake Park
Lakeridge Villas
Lantana
Little Harbour
Lucaya Cay
Mangrove Bay
Marina Manor
Mariner
Mariners Cove
May Lee Apartments
Modena
Moorings
Naples Bay Club
Naples Bay Resort
Naples Casamore
Naples Marina Villas
Naples Plan Tier
Naples Square
Nautilus Naples
Ocean View
Olde Naples
Olde Naples Seaport
Oyster Bay
Palazzo At Bayfront
Palm Bay Villas
Park Place On Gulf Shore
Parkside Off 5th
Pergola Villas
Pierre Club
Plantation
Port Au Villa
Port Royal
Quattro At Naples Square
Reef Club
Ridge Lake
Ridgewood Of Naples
River Park
Rosewood Residences Naples
Royal Bay Villas
Royal Harbor
Royal Palm Club
Royal Palm Villas
Sabre Cay
Sagamore Beach
Sancerre
Sandcastle At Moorings
Sea Eagle
Soce Flats
Somerdale
South Beach Club
Southwinds Apts Of Naples
Stella Naples
Sun Dial Of Naples
Suntide On Tenth
The Cayden Olde Naples
Tiffany Court
Town Manor
Twin Palms
Victor Del Rey
Villa Del Torres
Villa Ensenada
Villas Milano
Villas Napoli
Warwick
Whitehall



