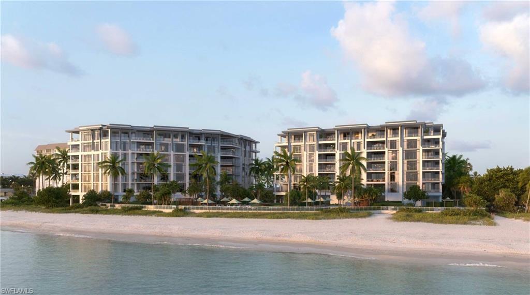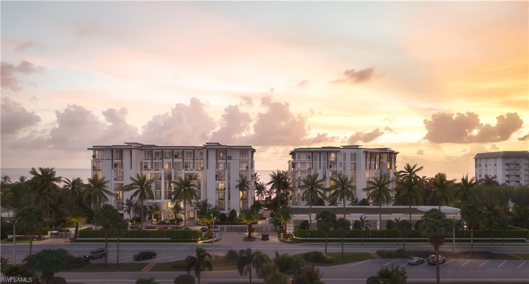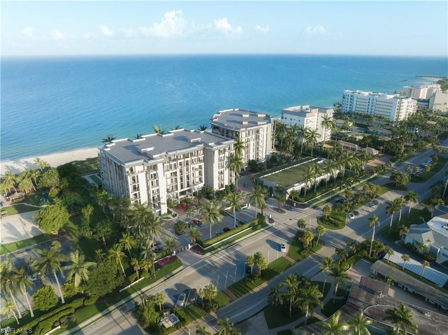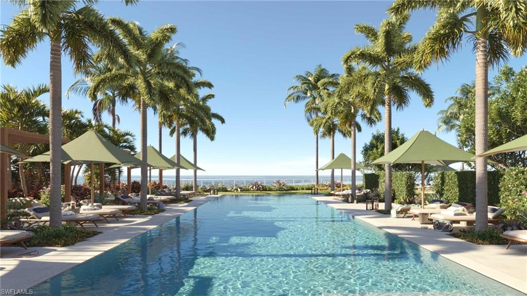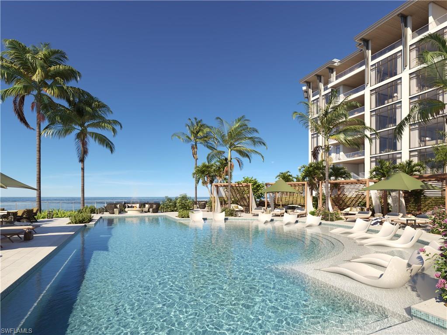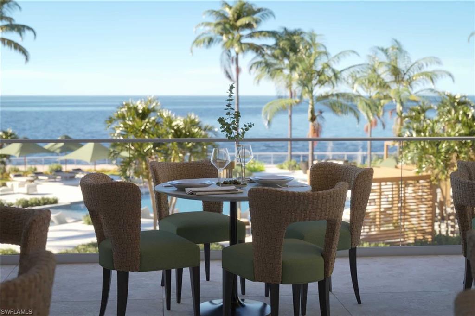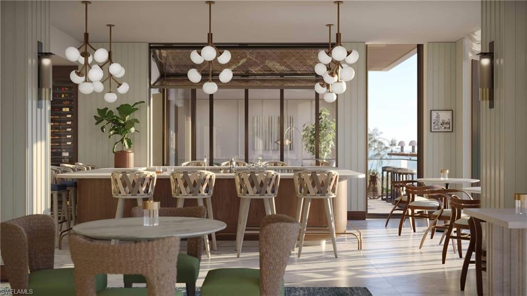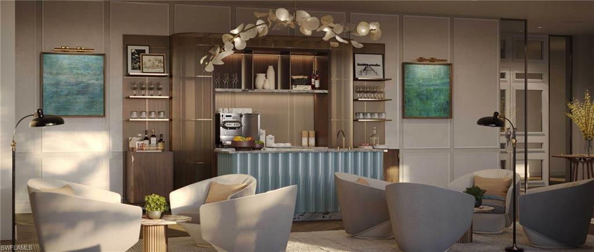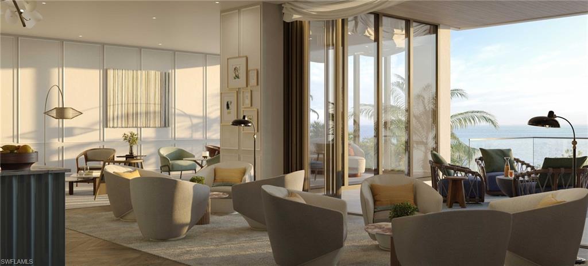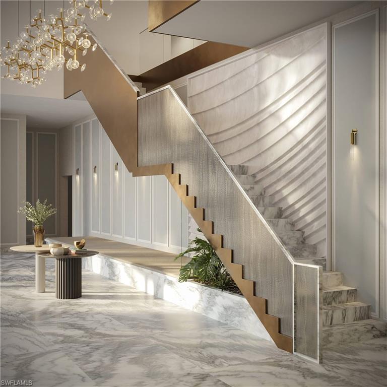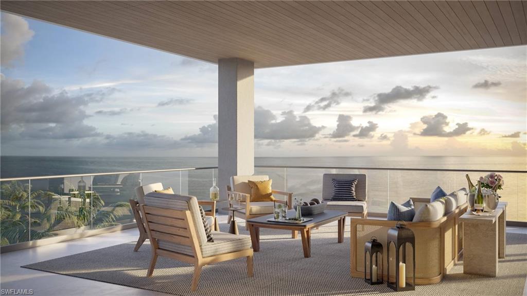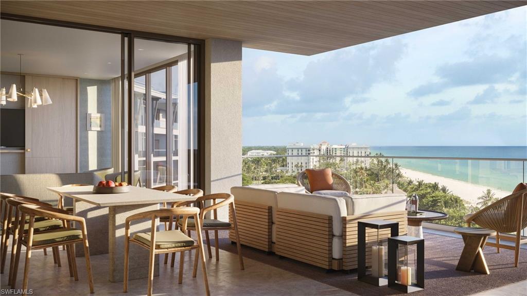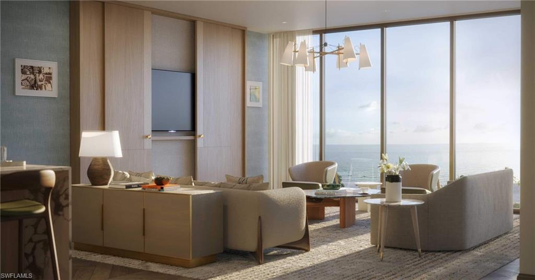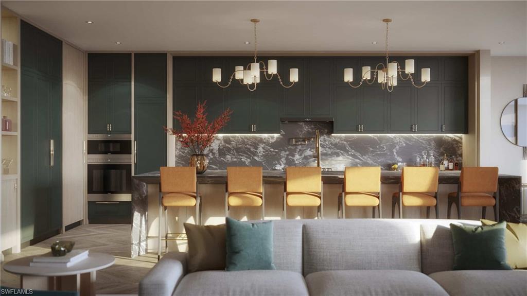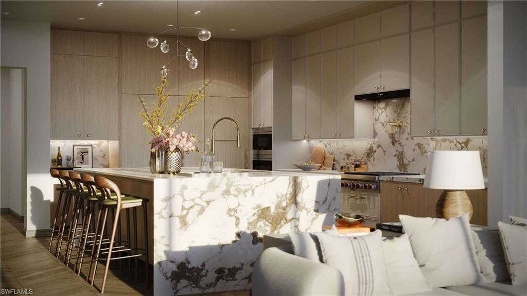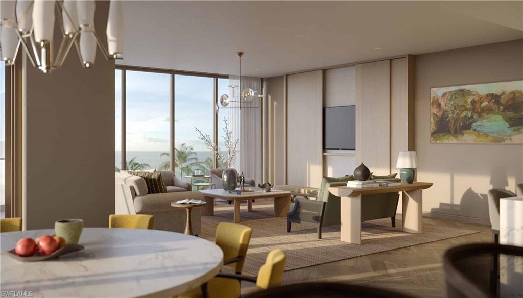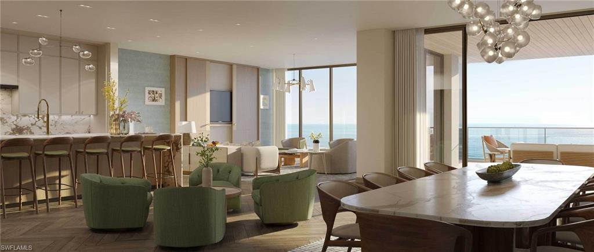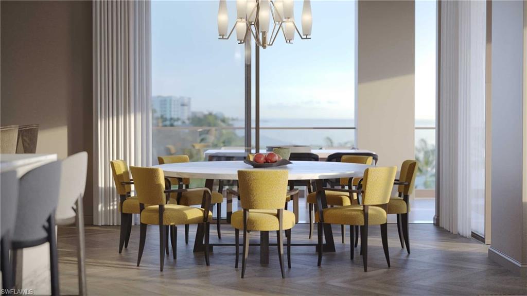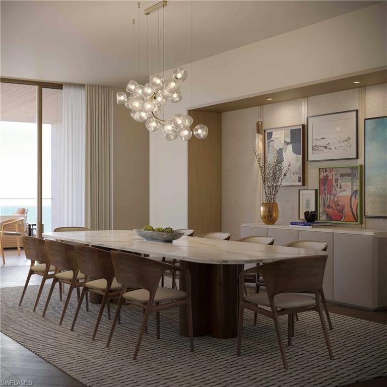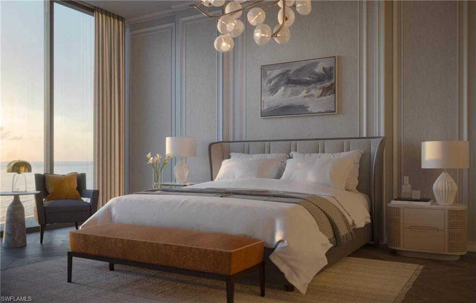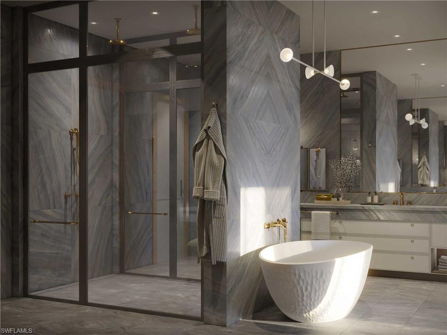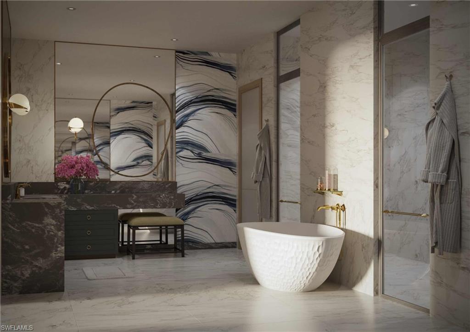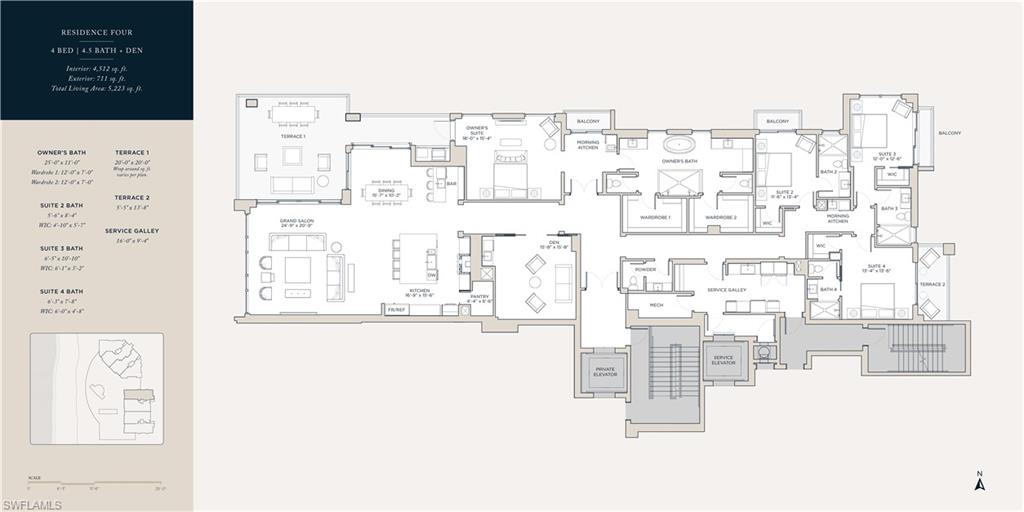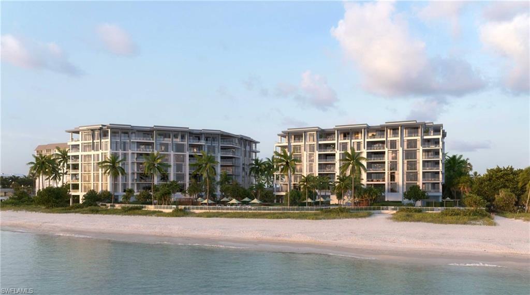1601 Gulf Shore Blvd N 604, NAPLES, FL 34102
Property Photos
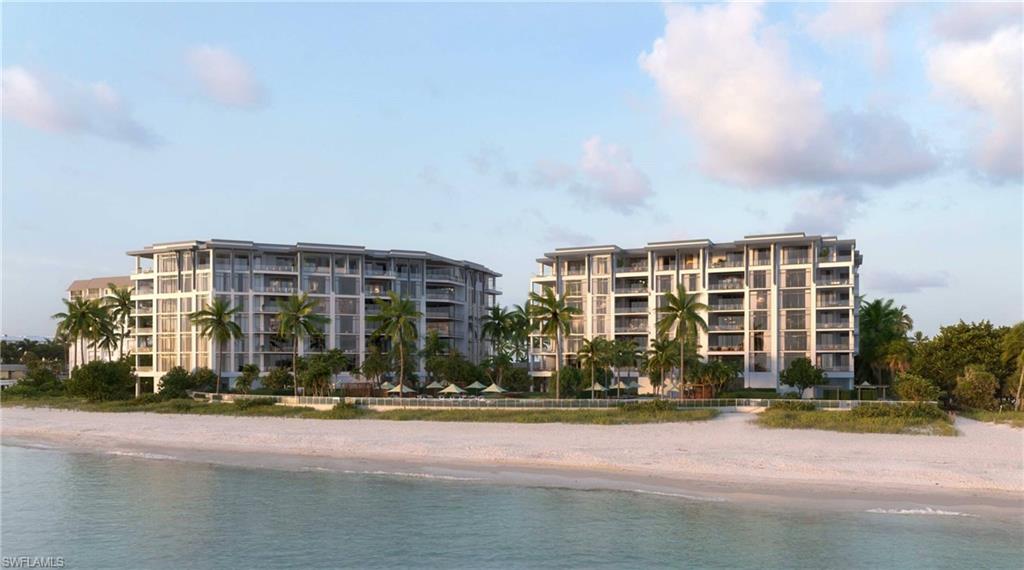
Would you like to sell your home before you purchase this one?
Priced at Only: $15,000,000
For more Information Call:
Address: 1601 Gulf Shore Blvd N 604, NAPLES, FL 34102
Property Location and Similar Properties
- MLS#: 224019714 ( Residential )
- Street Address: 1601 Gulf Shore Blvd N 604
- Viewed: 10
- Price: $15,000,000
- Price sqft: $3,324
- Waterfront: Yes
- Wateraccess: Yes
- Waterfront Type: Gulf Frontage,On the Gulf Beach
- Year Built: 2027
- Bldg sqft: 4512
- Bedrooms: 4
- Total Baths: 5
- Full Baths: 4
- 1/2 Baths: 1
- Garage / Parking Spaces: 2
- Days On Market: 203
- Acreage: 5.25 acres
- Additional Information
- County: COLLIER
- City: NAPLES
- Zipcode: 34102
- Subdivision: Coquina Sands
- Building: Rosewood Residences Naples
- Provided by: Ronto Realty
- Contact: Van Osborne
- 239-206-9796

- DMCA Notice
-
DescriptionUltra luxe waterfront ROSEWOOD RESIDENCES. 42 private residences. 5 acres of direct beachfront. Unobstructed Gulf views. FPs from 4,266 to 9,718 offering expansive sunset terraces. Ceiling ht 11'6" 12'6". Sophisticated design by MHK Architecture. Common areas designed by Lillian Wu Studio, NY. Unparalleled feature & finish selections. Customization options. 24/7 concierge & security, valet & bespoke owner services by Rosewood Resorts. Expansive kitchen: Wolf, Sub Zero, Waterworks plumbing fixtures, Rocky Mountain hardware & Irpinia cabinets. Summer kitchen with gas grill. Separate service galley with washer, dryer, sink, refrigerator/freezer, microwave, oven, dishwasher. Amenity level offers an intimate, private club atmosphere. Private waterfront dining, world class fitness center with options for private training & yoga, 75 ft lap pool, resort style pool, poolside cabanas, day beds & firepits. Towel, food & beverage service. Cold jet showers, sauna & steam room & private massage/treatment rooms. Soc. lounge, game rm, 3 guest suites. Beach chair and umbrella service. Outdoor pursuits program including kayaking & SUP boards. Residents use of street legal golf carts available.
Payment Calculator
- Principal & Interest -
- Property Tax $
- Home Insurance $
- HOA Fees $
- Monthly -
Features
Bedrooms / Bathrooms
- Additional Rooms: Balcony, Den - Study, Family Room, Guest Bath, Guest Room, Home Office, Laundry in Residence
- Dining Description: Dining - Living
- Master Bath Description: Dual Sinks, Multiple Shower Heads, Separate Tub And Shower
Building and Construction
- Construction: Concrete Block, Piling
- Exterior Features: Fence, Outdoor Fireplace, Patio, Sprinkler Auto
- Exterior Finish: Stucco
- Floor Plan Type: Split Bedrooms
- Flooring: Carpet, Marble, Wood
- Kitchen Description: Gas Available, Island, Walk-In Pantry
- Roof: Built-Up or Flat
- Sourceof Measure Living Area: Developer Brochure
- Sourceof Measure Lot Dimensions: Condo Documents, Property Appraiser Office
- Sourceof Measure Total Area: Developer Brochure
- Total Area: 5209
Land Information
- Lot Back: 481
- Lot Description: Regular
- Lot Frontage: 412
- Lot Left: 481
- Lot Right: 474
Garage and Parking
- Garage Desc: Detached
- Garage Spaces: 2.00
- Parking: 2+ Spaces, Driveway Paved, Electric Vehicle Charging, Guest
Eco-Communities
- Irrigation: Assessment Paid, Central, Reclaimed
- Storm Protection: Impact Resistant Doors, Impact Resistant Windows
- Water: Assessment Paid, Central
Utilities
- Cooling: Central Electric, Exhaust Fan, Zoned
- Gas Description: Natural
- Heat: Central Electric
- Internet Sites: Broker Reciprocity, Homes.com, ListHub, NaplesArea.com, Realtor.com
- Pets Limit Other: Nuisance
- Pets: Limits
- Sewer: Assessment Paid, Central
- Windows: Casement, Impact Resistant, Sliding
Amenities
- Amenities: Beach Access, Bike Storage, Billiards, Bocce Court, Cabana, Community Pool, Community Spa/Hot tub, Concierge Services, Dog Park, Electric Vehicle Charging, Exercise Room, Extra Storage, Guest Room, Internet Access, Lap Pool, Play Area, Sauna, Sidewalk, Streetlight, Trash Chute, Underground Utility
- Amenities Additional Fee: 0.00
- Elevator: Private
Finance and Tax Information
- Application Fee: 0.00
- Home Owners Association Desc: Mandatory
- Home Owners Association Fee Freq: Monthly
- Home Owners Association Fee: 7365.71
- Mandatory Club Fee: 0.00
- Master Home Owners Association Fee: 0.00
- One Time Othe Fee: 14731
- Total Annual Recurring Fees: 88392
- Transfer Fee: 0.00
Rental Information
- Min Daysof Lease: 274
Other Features
- Approval: Application Fee, Buyer, Tenant
- Association Mngmt Phone: 239-776-3060
- Boat Access: None
- Development: COQUINA SANDS
- Equipment Included: Auto Garage Door, Cooktop - Gas, Dishwasher, Disposal, Dryer, Grill - Gas, Microwave, Pot Filler, Refrigerator/Freezer, Security System, Self Cleaning Oven, Smoke Detector, Wall Oven, Warming Tray, Washer, Wine Cooler
- Furnished Desc: Unfurnished
- Housing For Older Persons: No
- Interior Features: Built-In Cabinets, Cable Prewire, Fire Sprinkler, Foyer, Internet Available, Laundry Tub, Pantry, Smoke Detectors
- Last Change Type: Price Increase
- Legal Desc: COQUINA SANDS UNIT 2 BLK K
- Area Major: NA05 - Seagate Dr to Golf Dr
- Mls: Naples
- Possession: At Closing
- Restrictions: Architectural, Deeded, No Commercial, No RV
- Section: 33
- Special Assessment: 0.00
- Special Information: Deed Restrictions
- The Range: 25
- Unit Number: 604
- View: Gulf
- Views: 10
Owner Information
- Ownership Desc: Condo
Similar Properties
Nearby Subdivisions
Bayfront
Bayview
Beaumer
Chatelaine
Coquina Sands
Eleven Eleven Central
Golden Shores
Harbor Lakes Of Naples
Lakeview Terrace
Mariners Cove
Moorings
Naples Bay Club
Naples Bay Resort
Naples Square
Not Applicable
Olde Naples
Oyster Bay
Park Place On Gulf Shore
Royal Bay Villas
Royal Harbor
Village Green
Villas Milano - Olde Naples



