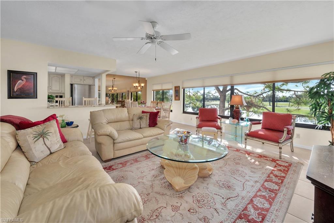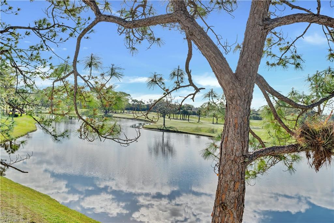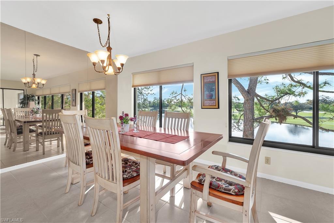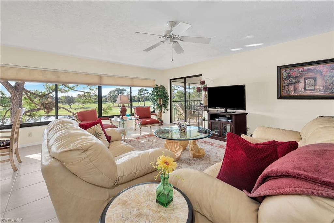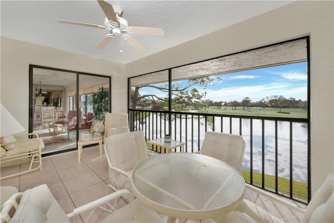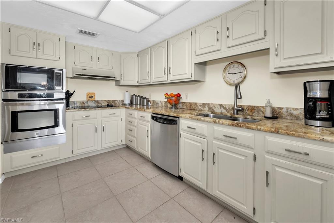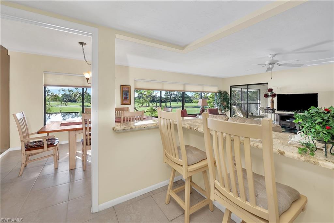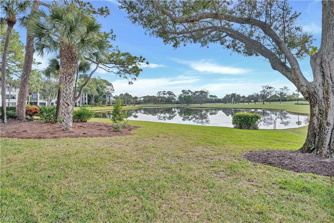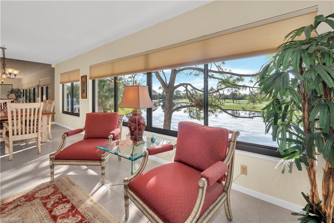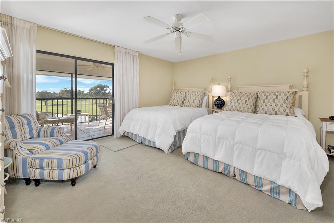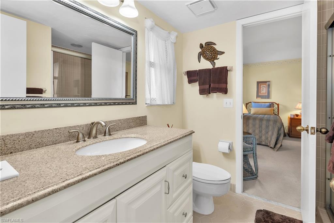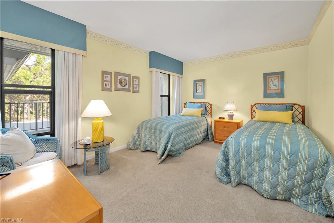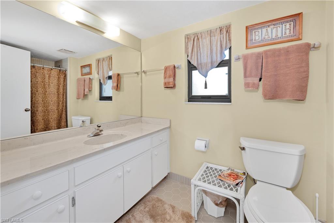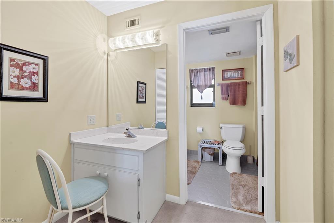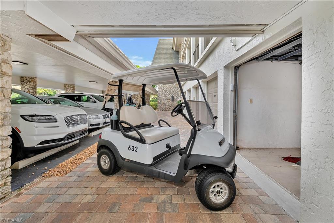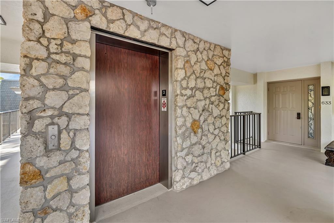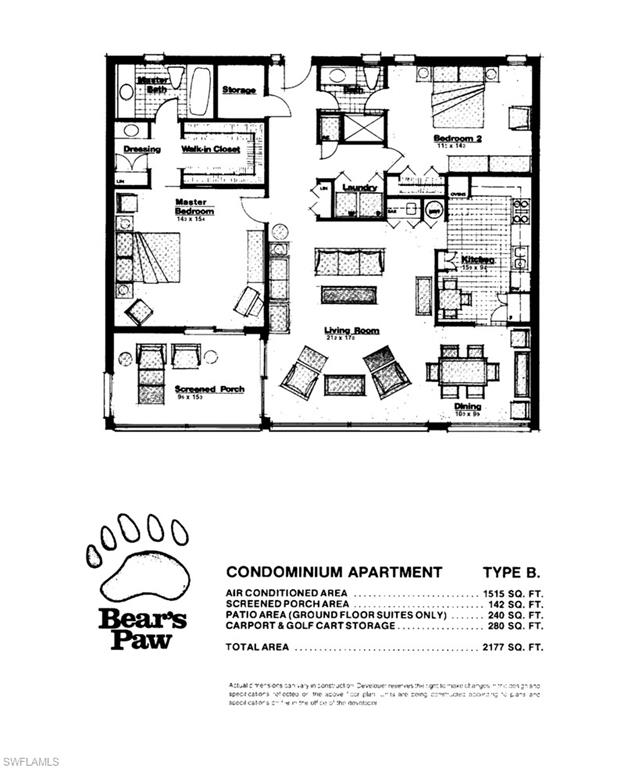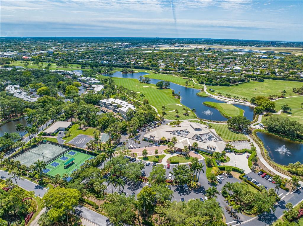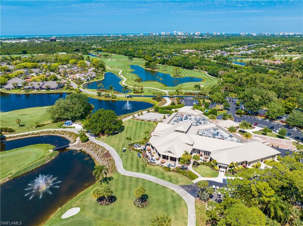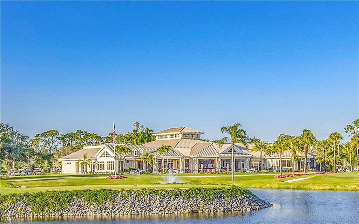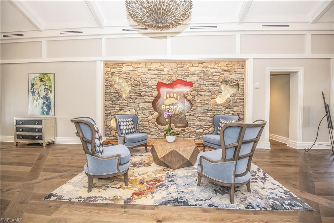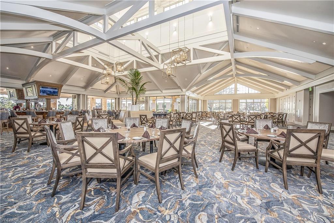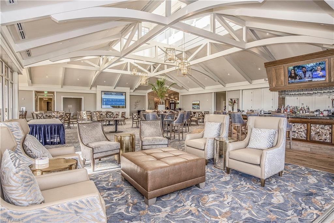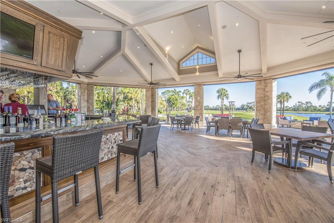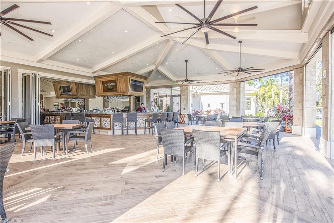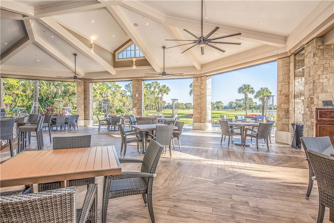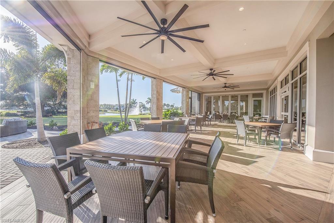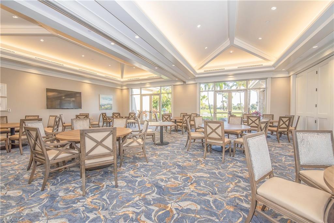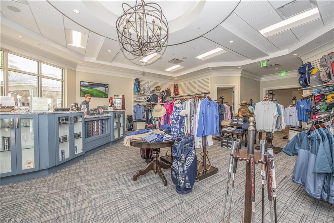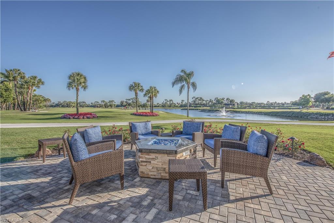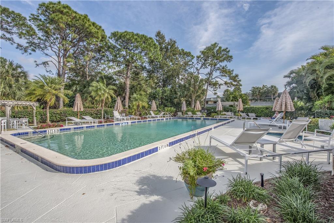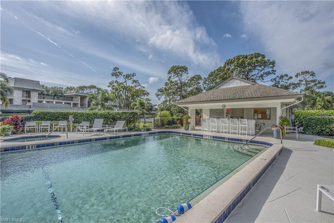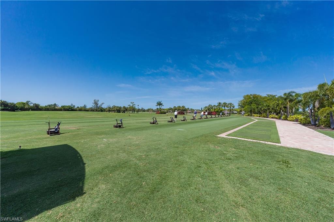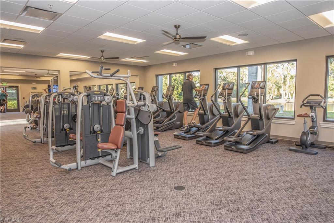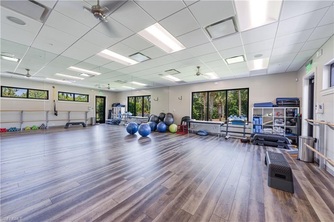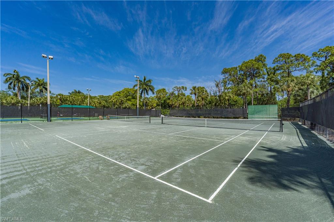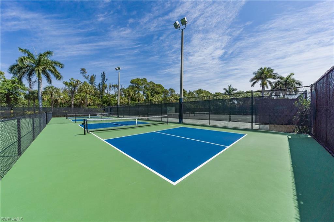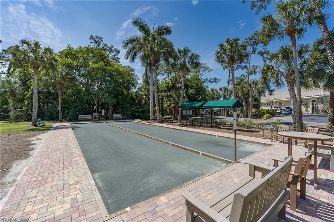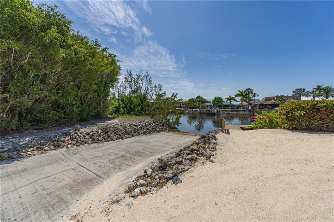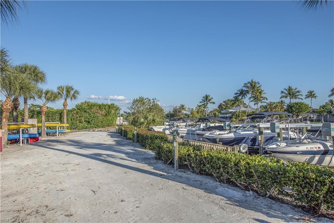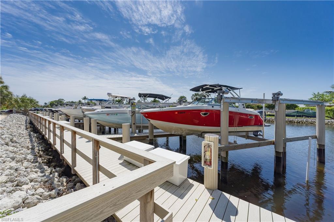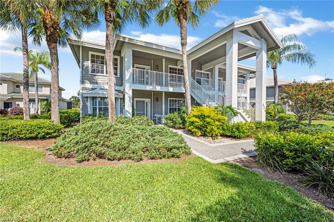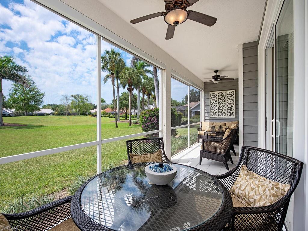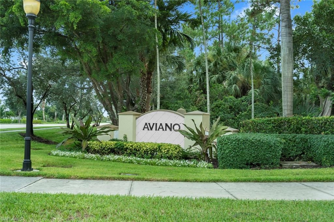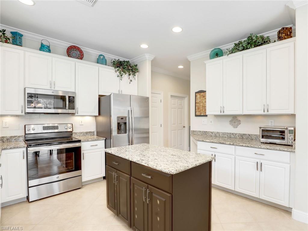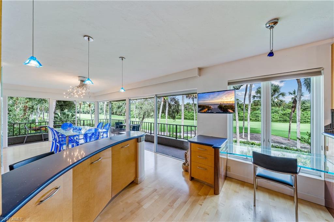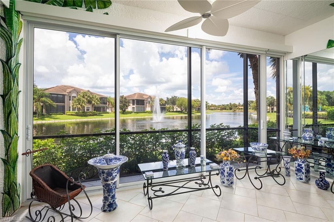633 Wildwood Ln, NAPLES, FL 34105
Property Photos
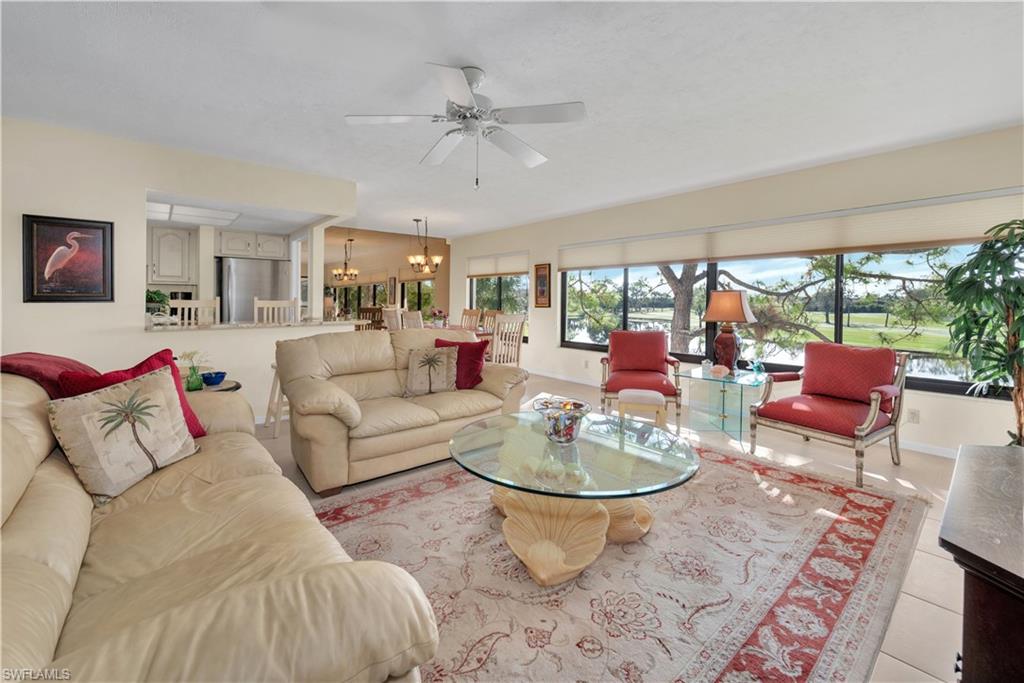
Would you like to sell your home before you purchase this one?
Priced at Only: $649,000
For more Information Call:
Address: 633 Wildwood Ln, NAPLES, FL 34105
Property Location and Similar Properties
- MLS#: 224018616 ( Residential )
- Street Address: 633 Wildwood Ln
- Viewed: 3
- Price: $649,000
- Price sqft: $428
- Waterfront: Yes
- Wateraccess: Yes
- Waterfront Type: None/Other
- Year Built: 1982
- Bldg sqft: 1515
- Bedrooms: 2
- Total Baths: 2
- Full Baths: 2
- Garage / Parking Spaces: 1
- Days On Market: 207
- Additional Information
- County: COLLIER
- City: NAPLES
- Zipcode: 34105
- Subdivision: Bears Paw
- Building: Bears Paw
- Middle School: GULFVIEW
- High School: NAPLES
- Provided by: John R Wood Properties
- Contact: Bill Verdonk
- 239-261-6622

- DMCA Notice
-
DescriptionIMMEDIATE GOLF MEMBERSHIP!!! Live a vacation lifestyle in a Country Club and Paradise Setting Bears Paw! Enjoy resort style amenities and an active lifestyle from this in town location offering something for everyone. Top Floor light and bright southern exposure turnkey furnished 2 bedroom 2 bath condominium with panoramic lake and golf course views. Located in an elevator building. The spacious living area is bathed in natural light, creating an inviting ambiance for relaxation and entertaining. Features include light raised panel cabinetry, Stainless Steel appliances, granite counter tops and a screened in lanai. BEARS PAW has a fantastic in town location with a state of the art clubhouse and fitness center, JACK NICKLAUS SIGNATURE GOLF COURSE, bocce courts, pickleball, tennis courts, dog park, driving ranges, two putting greens, and private marina with GULF ACCESS. Bears Paw is gated and manned 24 hours, has direct access to the Greenway Park walking/bike path to downtown Naples, is less than three miles to the beach and located in the City of Naples. The golf membership is mandatory and in addition to the real property. Buy now before membership increases July 1, 2024.
Payment Calculator
- Principal & Interest -
- Property Tax $
- Home Insurance $
- HOA Fees $
- Monthly -
Features
Bedrooms / Bathrooms
- Additional Rooms: Laundry in Residence, Screened Lanai/Porch
- Dining Description: Dining - Living
- Master Bath Description: Dual Sinks, Shower Only
Building and Construction
- Construction: Concrete Block
- Exterior Features: None
- Exterior Finish: Stucco
- Floor Plan Type: Split Bedrooms
- Flooring: Carpet, Tile
- Gulf Access Type: Bridge(s)/Water Indirect, Via Boat Lift
- Kitchen Description: Pantry
- Roof: Built-Up or Flat
- Sourceof Measure Living Area: Developer Brochure
- Sourceof Measure Lot Dimensions: Developer Brochure
- Sourceof Measure Total Area: Developer Brochure
- Total Area: 1657
Land Information
- Lot Description: Cul-De-Sac, Golf Course
- Subdivision Number: 015700
School Information
- Elementary School: POINCIANA ELEMENTARY
- High School: NAPLES HIGH SCHOOL
- Middle School: GULFVIEW MIDDLE
Garage and Parking
- Garage Spaces: 0.00
- Parking: 1 Assigned, Covered, Golf Cart
Eco-Communities
- Irrigation: Reclaimed
- Storm Protection: None
- Water: Central
Utilities
- Carport Desc: Detached
- Cooling: Ceiling Fans, Central Electric
- Heat: Central Electric
- Internet Sites: Broker Reciprocity, Homes.com, ListHub, NaplesArea.com, Realtor.com
- Pets Limit Max Weight: 20
- Pets: Limits
- Road: Cul-De-Sac, Dead End, Private Road
- Sewer: Central
- Windows: Sliding
Amenities
- Amenities: Bocce Court, Clubhouse, Community Boat Dock, Community Boat Ramp, Community Boat Slip, Community Pool, Community Spa/Hot tub, Dog Park, Exercise Room, Fishing Pier, Golf Course, Internet Access, Pickleball, Private Membership, Putting Green, Restaurant, Streetlight, Tennis Court, Underground Utility
- Amenities Additional Fee: 0.00
- Elevator: Common
Finance and Tax Information
- Application Fee: 400.00
- Home Owners Association Fee: 0.00
- Mandatory Club Fee Freq: Annually
- Mandatory Club Fee: 15777.00
- Master Home Owners Association Fee: 0.00
- One Time Mandatory Club Fee: 125000
- Special Assessment Fee Freq: Annually
- Tax Year: 2023
- Total Annual Recurring Fees: 32493
- Transfer Fee: 0.00
Rental Information
- Min Daysof Lease: 30
Other Features
- Approval: Application Fee
- Boat Access: Boat Ramp, Dock Lease
- Development: BEARS PAW
- Equipment Included: Cooktop, Dishwasher, Disposal, Dryer, Microwave, Range, Refrigerator/Icemaker, Smoke Detector, Washer
- Furnished Desc: Furnished
- Golf Type: Golf Non Equity
- Interior Features: Cable Prewire, Internet Available, Pantry, Walk-In Closet, Window Coverings
- Last Change Type: Extended
- Legal Desc: BEAR'S PAW CONDOMINIUM I UNIT 633
- Area Major: NA16 - Goodlette W/O 75
- Mls: Naples
- Parcel Number: 03240001468
- Possession: At Closing
- Restrictions: Deeded, No Commercial, No RV, No Truck
- Section: 26
- Special Assessment: 3000.00
- The Range: 25
- View: Golf Course, Lake
Owner Information
- Ownership Desc: Condo
Similar Properties
Nearby Subdivisions



