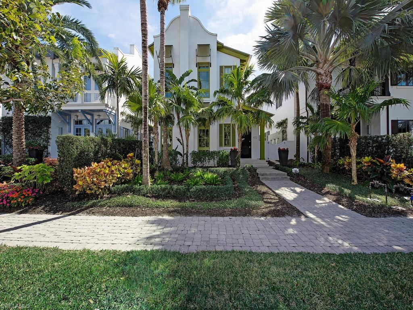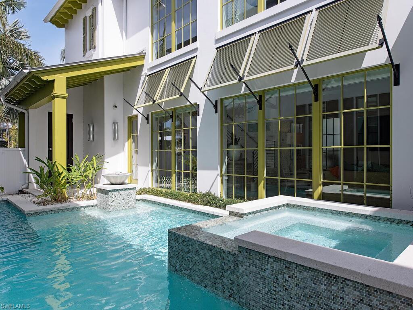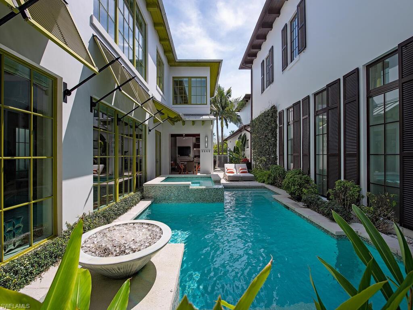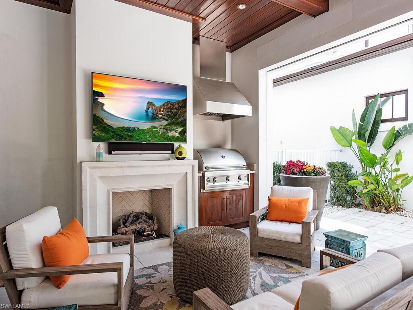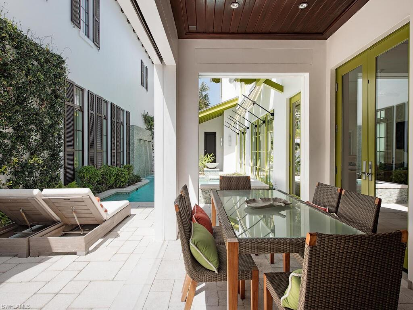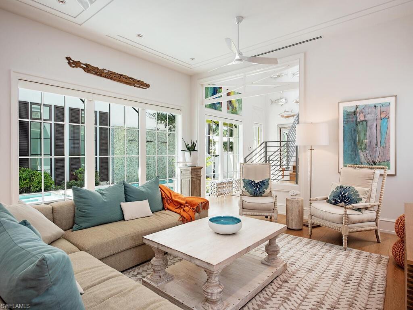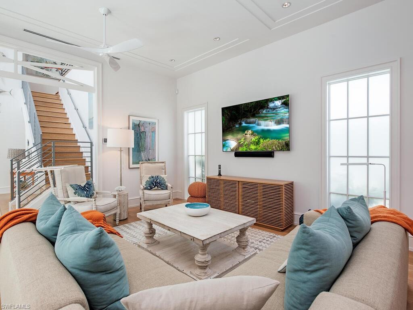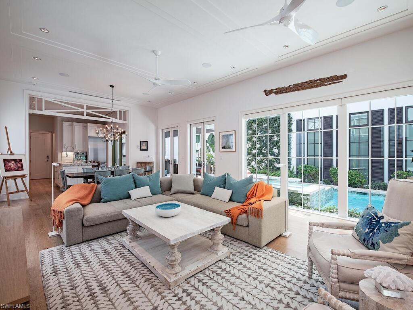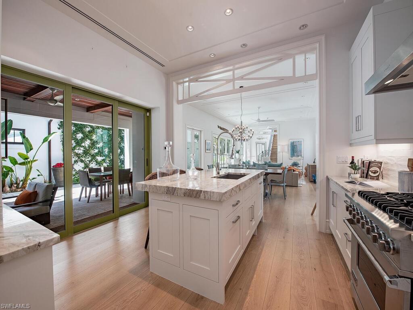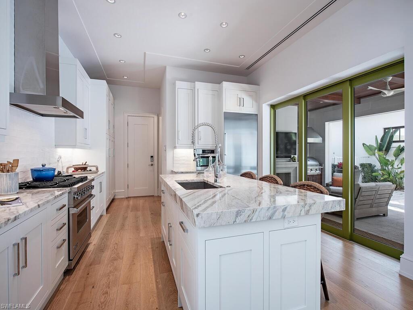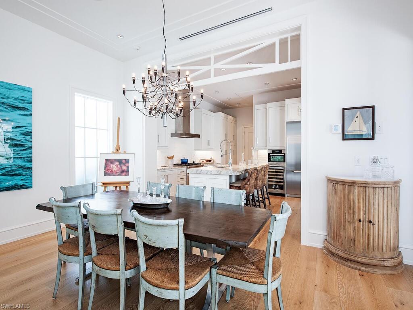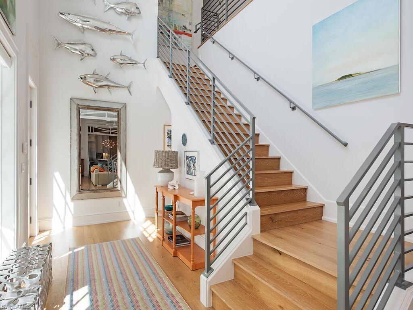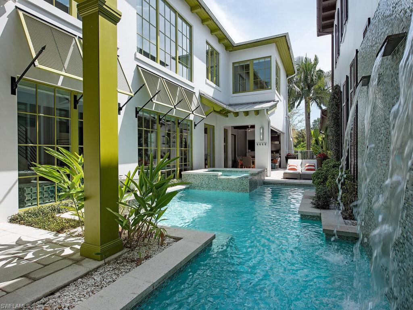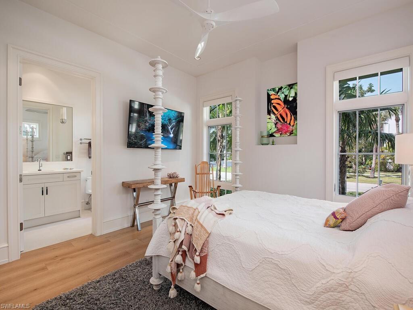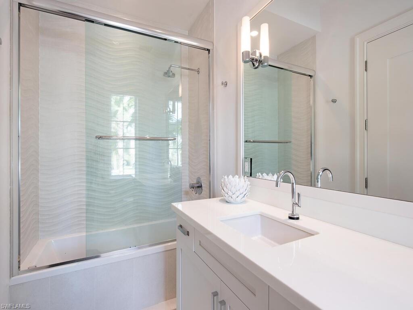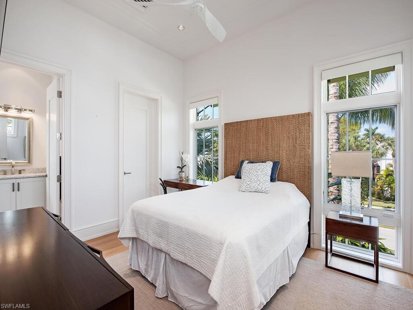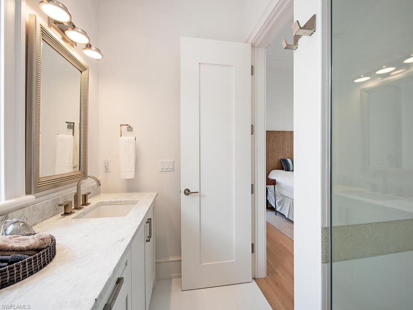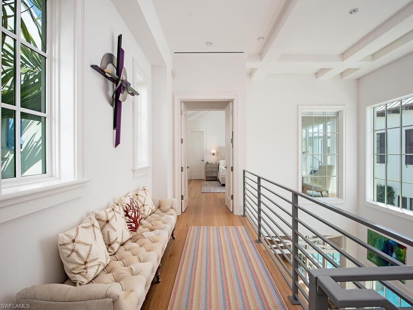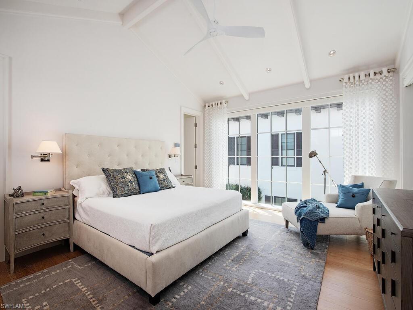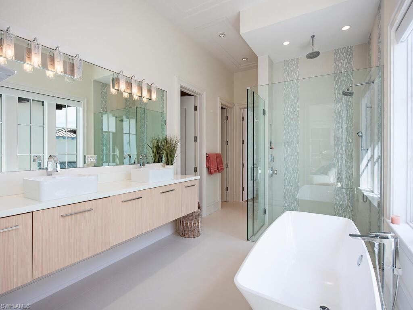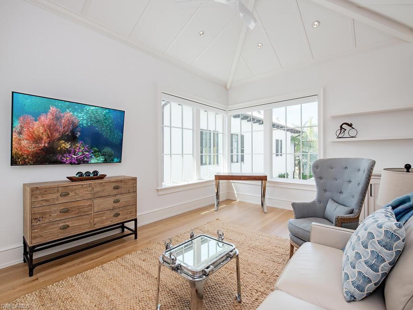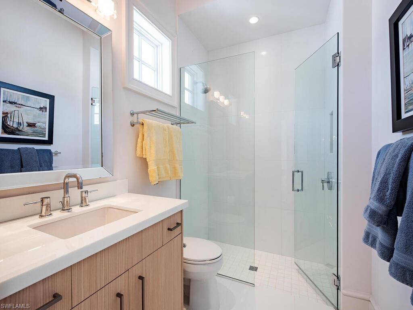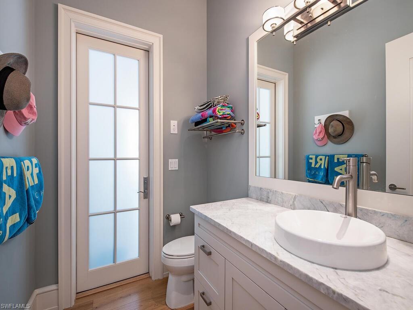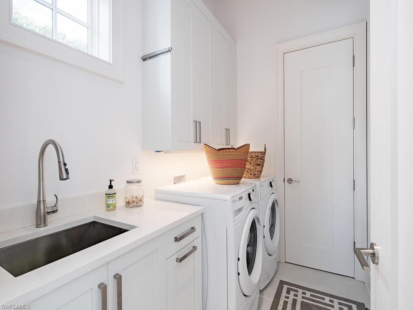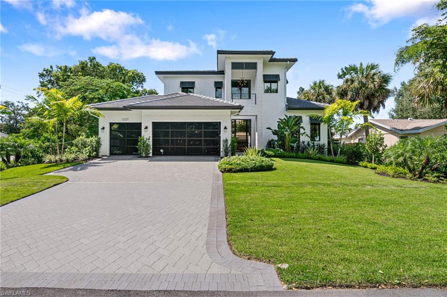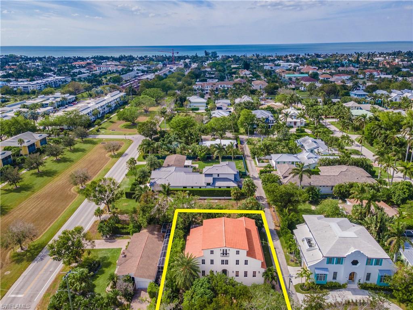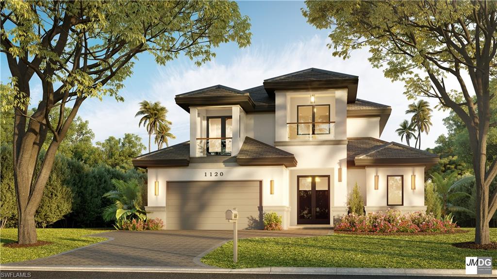972 9th Ave S, NAPLES, FL 34102
Property Photos
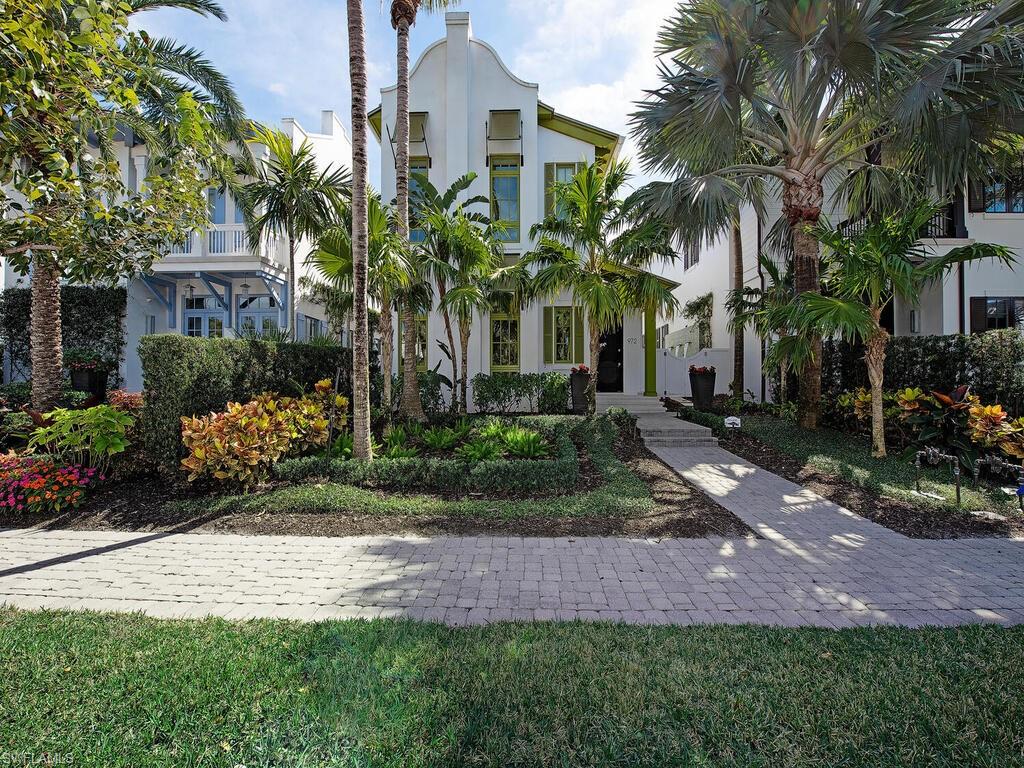
Would you like to sell your home before you purchase this one?
Priced at Only: $4,695,000
For more Information Call:
Address: 972 9th Ave S, NAPLES, FL 34102
Property Location and Similar Properties
- MLS#: 224017999 ( Residential )
- Street Address: 972 9th Ave S
- Viewed: 9
- Price: $4,695,000
- Price sqft: $1,451
- Waterfront: No
- Waterfront Type: None
- Year Built: 2014
- Bldg sqft: 3235
- Bedrooms: 3
- Total Baths: 5
- Full Baths: 4
- 1/2 Baths: 1
- Garage / Parking Spaces: 2
- Days On Market: 296
- Additional Information
- County: COLLIER
- City: NAPLES
- Zipcode: 34102
- Subdivision: Olde Naples
- Building: Olde Naples
- Middle School: GULFVIEW
- High School: NAPLES
- Provided by: John R Wood Properties
- Contact: Craig Jones
- 239-280-2000

- DMCA Notice
-
DescriptionA strong competitor for superior value in the Olde Naples single family market. Situated in the heart of Old Naples on one of its most charming streets, steps to Gulf beaches and the shops and restaurants on 5th Avenue South and 3rd Street South, and walkable to the Naples marina, this is a furnished, 2 story home built in 2014 that exudes casual elegance and is the epitome of Florida living. Designed by Jeff Harrell and Associates, this 3 bedroom plus den, 4.5 bath townhome features an open floor plan with soaring ceilings, floor to ceiling windows and an abundance of all day natural light. Note the light oak, wide plank floors; quartz counter tops; modern ceiling fans and designer light fixtures throughout. The chefs kitchen has superior appliances oven/cook top (Viking), wine cooler (Uline), convection microwave (Miele), refrigerator freezer (Miele), and dishwasher (Miele). The huge center island serves as a dining destination, a preparation space or buffet serving station. Toward the front of the house, there is a first floor guest suite tucked away for privacy. The lushly landscaped and very private lanai, accessible from the great room or the kitchen through multiple French doors, also features a covered and screened seating/dining area with gas fireplace and gas grill and a cabana bath. Around the sun drenched 32 pool and spacious spa? Dramatic fire bowl and soothing waterfalls. This is the perfect spot for relaxing or entertaining, day or night. On the second floor, a spacious guest suite. In addition: The over sized primary suite features dual, walk in closets fitted for maximum functionality and a floating tub plus large separate shower. Over the garage and accessible from the main residence or by a separate entrance from the alleyway, a versatile space to use as a den/office/fitness center or guest cabana with refrigerator and private bath. Additional features: impact rated windows and doors throughout; automated window coverings; 48 kw Kohler whole house generator; tankless hot water heater; two A/C units w/separate zones (one replaced in August 2024); an AC split in the oversized, 2 bay garage accessed from the alley; spacious laundry room with laundry sink and front loading washer and dryer (Whirlpool Duet); new Jandy pool system July 2024. Note: this part of Naples is served by natural gas in the ground: the generator, water heater, pool heater, gas cooktop, outdoor grill, outdoor fireplace and fire bowl features are gas powered.
Payment Calculator
- Principal & Interest -
- Property Tax $
- Home Insurance $
- HOA Fees $
- Monthly -
Features
Bedrooms / Bathrooms
- Additional Rooms: Den - Study, Great Room, Guest Bath, Guest Room, Laundry in Residence, Open Porch/Lanai, Screened Lanai/Porch
- Dining Description: Breakfast Bar, Dining - Living
- Master Bath Description: Dual Sinks, Separate Tub And Shower
Building and Construction
- Construction: Concrete Block
- Exterior Features: Built In Grill, Courtyard, Decorative Shutters, Outdoor Fireplace, Patio, Sprinkler Auto, Water Display
- Exterior Finish: Stucco
- Floor Plan Type: Great Room, Split Bedrooms, 2 Story
- Flooring: Tile, Wood
- Guest House Desc: See Remarks
- Kitchen Description: Gas Available, Island, Pantry
- Roof: Metal
- Sourceof Measure Living Area: Floor Plan Service
- Sourceof Measure Lot Dimensions: Property Appraiser Office
- Sourceof Measure Total Area: Floor Plan Service
- Total Area: 3821
Property Information
- Private Spa Desc: Above Ground, Concrete, Equipment Stays, Heated Gas, Pool Bath
Land Information
- Lot Back: 40
- Lot Description: Regular, Zero Lot Line
- Lot Frontage: 40
- Lot Left: 160
- Lot Right: 160
- Subdivision Number: 069360
School Information
- Elementary School: LAKE PARK ELEMENTARY SCHOOL
- High School: NAPLES HIGH SCHOOL
- Middle School: GULFVIEW MIDDLE SCHOOL
Garage and Parking
- Garage Desc: Attached
- Garage Spaces: 2.00
- Parking: 2 Assigned, Covered, Deeded, Driveway Paved, Guest, Load Space
Eco-Communities
- Irrigation: Reclaimed
- Private Pool Desc: Below Ground, Concrete, Equipment Stays, Heated Gas, Pool Bath
- Storm Protection: Impact Resistant Doors, Impact Resistant Windows, Shutters - Screens/Fabric
- Water: Central
Utilities
- Cooling: Ceiling Fans, Central Electric, Exhaust Fan, Zoned
- Gas Description: Natural
- Heat: Central Electric, Zoned
- Internet Sites: Broker Reciprocity, Homes.com, ListHub, NaplesArea.com, Realtor.com
- Pets: No Approval Needed
- Road: Alley, City Maintained, Paved Road, Public Road
- Sewer: Central
- Windows: Casement, Impact Resistant
Amenities
- Amenities: Streetlight, Underground Utility
- Amenities Additional Fee: 0.00
- Elevator: None
Finance and Tax Information
- Application Fee: 150.00
- Home Owners Association Desc: Mandatory
- Home Owners Association Fee Freq: Quarterly
- Home Owners Association Fee: 2500.00
- Mandatory Club Fee: 0.00
- Master Home Owners Association Fee: 0.00
- Tax Year: 2023
- Total Annual Recurring Fees: 10000
- Transfer Fee: 0.00
Rental Information
- Min Daysof Lease: 90
Other Features
- Approval: None
- Association Mngmt Phone: 239-591-4200
- Boat Access: None
- Development: OLDE NAPLES
- Equipment Included: Auto Garage Door, Dishwasher, Disposal, Dryer, Generator, Grill - Gas, Microwave, Range, Refrigerator/Icemaker, Security System, Smoke Detector, Tankless Water Heater, Washer, Wine Cooler
- Furnished Desc: Furnished
- Housing For Older Persons: No
- Interior Features: Built-In Cabinets, Cable Prewire, Closet Cabinets, Custom Mirrors, Foyer, French Doors, Laundry Tub, Pantry, Smoke Detectors, Volume Ceiling, Walk-In Closet, Window Coverings
- Last Change Type: Price Decrease
- Legal Desc: JUMBY BAY 9 LOT 3
- Area Major: NA06 - Olde Naples Area Golf Dr to 14th Ave S
- Mls: Naples
- Parcel Number: 10588005151
- Possession: At Closing
- Restrictions: Deeded
- Special Assessment: 0.00
- Special Information: Disclosures, Prior Title Insurance
- The Range: 25
- View: City, Landscaped Area, Water Feature
- Zoning Code: 1 Single Family Residential
Owner Information
- Ownership Desc: Single Family
Similar Properties
Nearby Subdivisions
382 Building
505 On Fifth
555 On Fifth
780 Fifth Avenue South
Algonquin Club
Aqualane Shores
Ashley Court
Azzurro
Banyan Club
Bay Park
Bayfront
Bayport Village
Bayside Villas
Bayview
Bayview Estates
Beach Breeze
Beachwood Club
Beaumer
Bella Baia
Bella Vita
Bellasera Resort
Blue Point
Bonaire Club
Broadview Villas
Calusa Club
Cambier Court
Cardinal Court
Carriage Club
Casa Granada
Castleton Gardens
Central Garden
Champney Bay Court
Chatelaine
Chatham Place
Cherrystone Court
Chesapeake Landings
Clam Court
Coconut Grove
Colonial Club
Colonnade Club
Coquina Sands
Cove Inn
Del Mar
Devon Court
Diplomat
Dockside
Dorset Club
Eight Fifty Central
Eleven Eleven Central
Eleven Hundred Club
Encore At Naples Square
Escondido Marina
Esmeralda On Eighth
Essex House
Everglades Club
Fairfax Club
Fairfield Of Naples
Fifth Avenue Beach Club
Four Winds
Franciscan
Garden Cottages Of Old Naples
Garden Court
Garden Manor
Gloucester Bay
Golden Shores
Golf Drive Estates
Gordon River Homes
Granada
Gulf Breeze Of Olde Naples
Gulf Towers
Gulfwalk
Harbor Lakes Of Naples
Holly Lee
Inlet Quay
Isla Mar
Ixora
Jasmine Club
Kensington Gardens
Kings Port
Kona Kai
La Perle
La Provence On The Bay
La Tour Rivage
La Villa Riviera
Lago Mar
Lake Forest
Lake Park
Lakeridge Villas
Lantana
Little Harbour
Lucaya Cay
Mangrove Bay
Marina Manor
Mariner
Mariners Cove
May Lee Apartments
Modena
Moorings
Naples Bay Club
Naples Bay Resort
Naples Casamore
Naples Marina Villas
Naples Plan Tier
Naples Square
Nautilus Naples
Ocean View
Olde Naples
Olde Naples Seaport
Oyster Bay
Palazzo At Bayfront
Palm Bay Villas
Park Place On Gulf Shore
Parkside Off 5th
Pergola Villas
Pierre Club
Plantation
Port Au Villa
Port Royal
Quattro At Naples Square
Reef Club
Ridge Lake
Ridgewood Of Naples
River Park
Rosewood Residences Naples
Royal Bay Villas
Royal Harbor
Royal Palm Club
Royal Palm Villas
Sabre Cay
Sagamore Beach
Sancerre
Sandcastle At Moorings
Sea Eagle
Soce Flats
Somerdale
South Beach Club
Southwinds Apts Of Naples
Stella Naples
Sun Dial Of Naples
Suntide On Tenth
The Cayden Olde Naples
Tiffany Court
Town Manor
Twin Palms
Victor Del Rey
Villa Del Torres
Villa Ensenada
Villas Milano
Villas Napoli
Warwick
Whitehall



