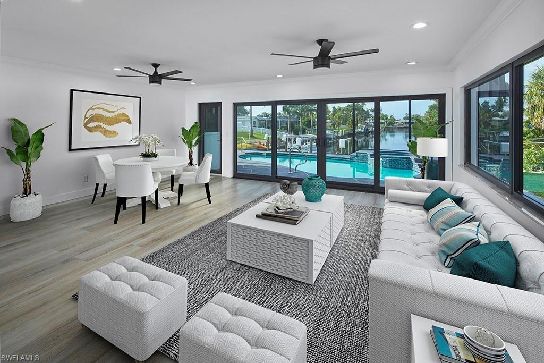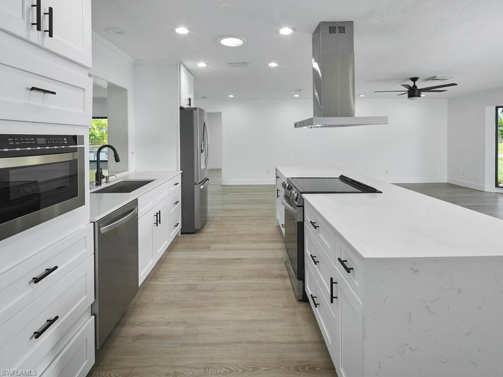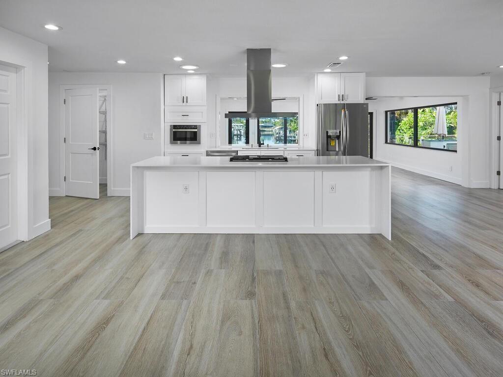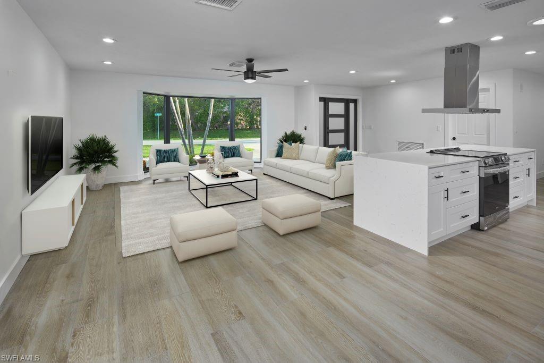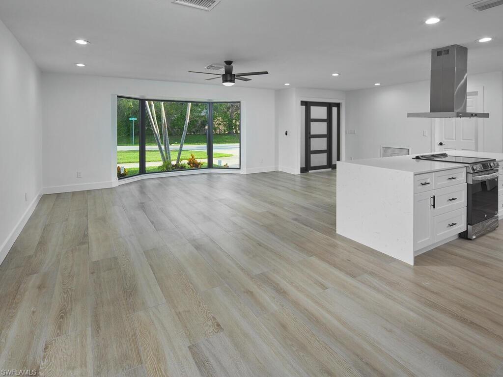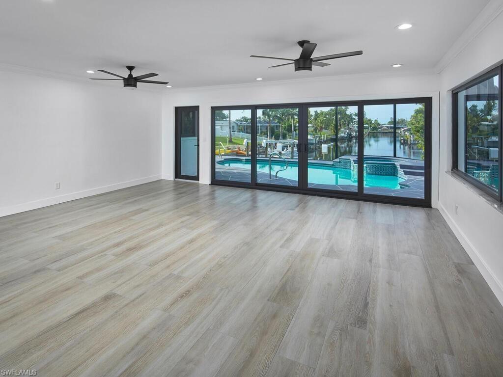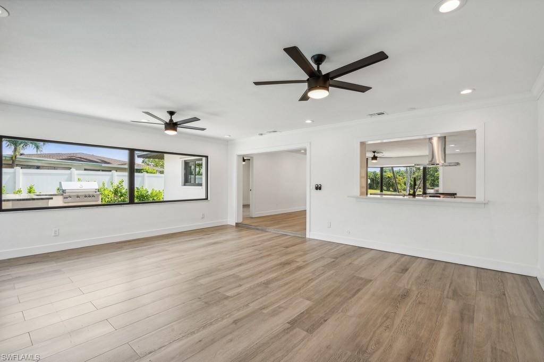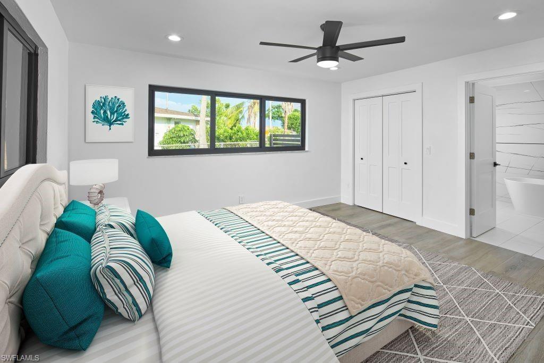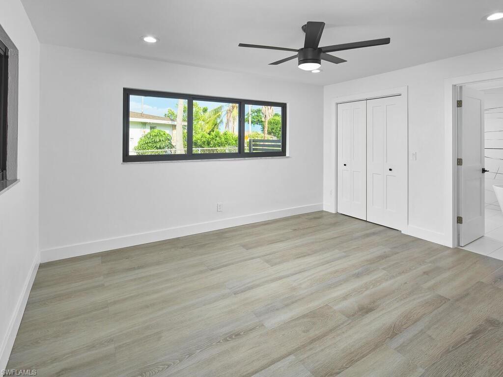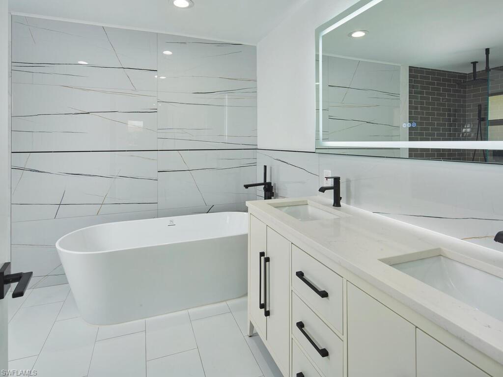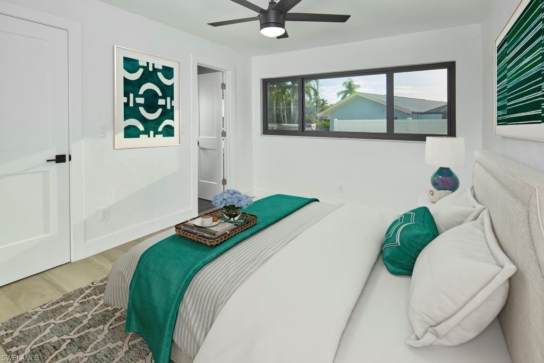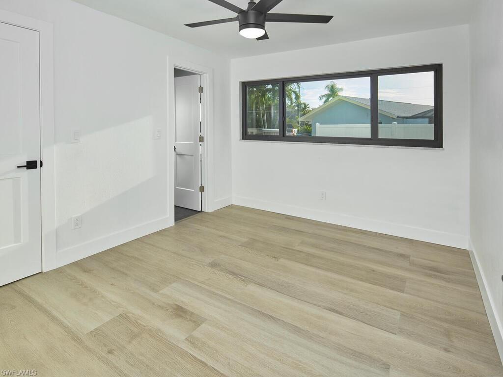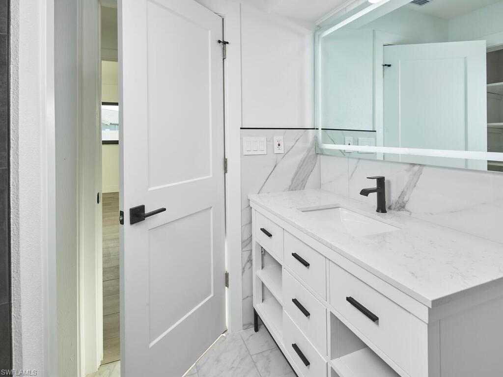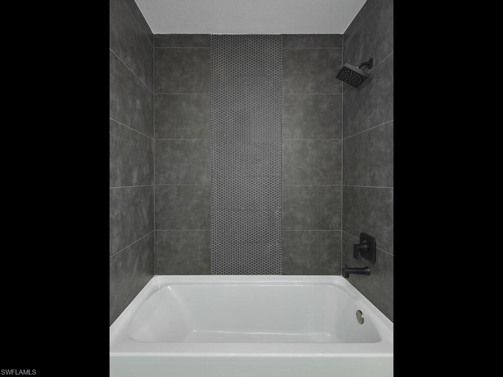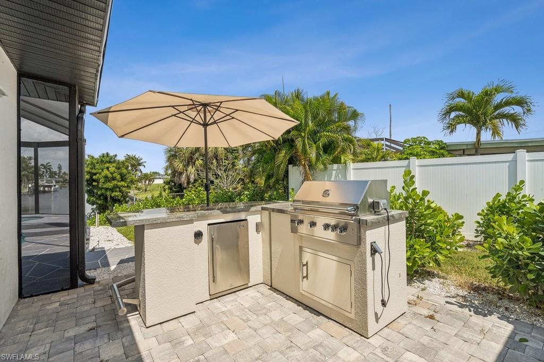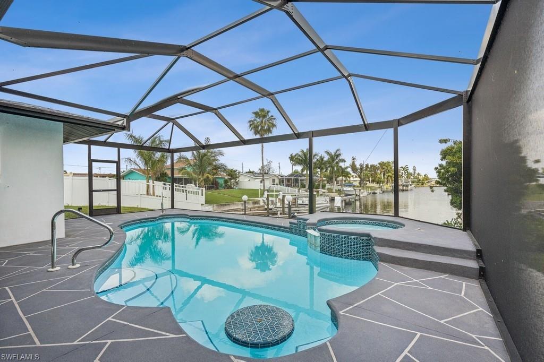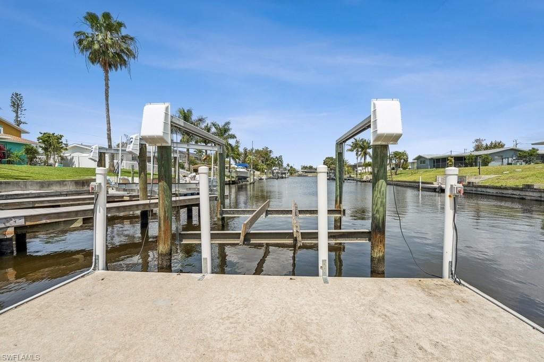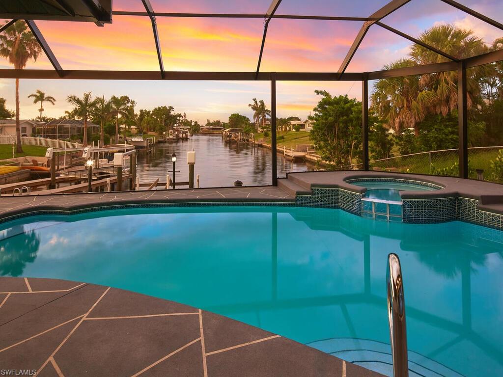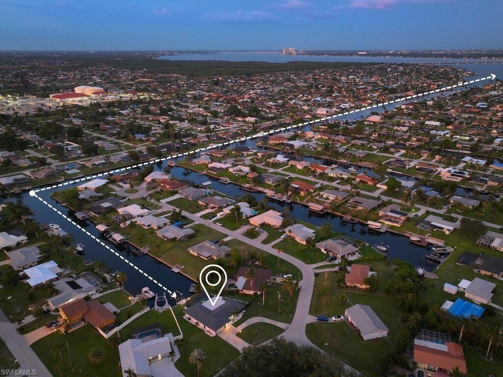1627 29th Ter, CAPE CORAL, FL 33904
Property Photos
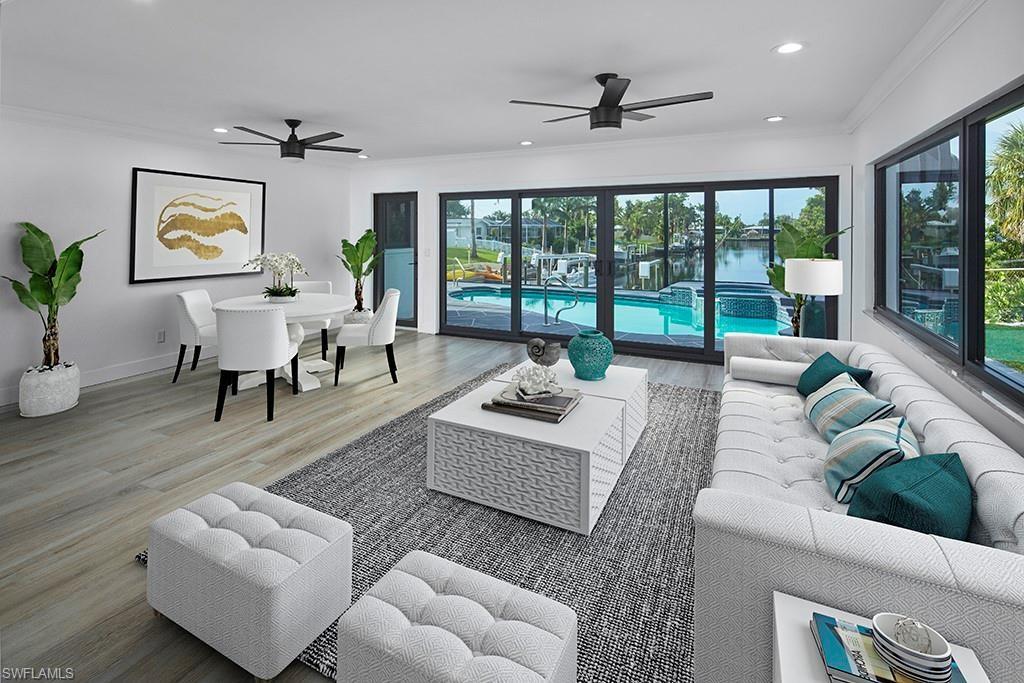
Would you like to sell your home before you purchase this one?
Priced at Only: $965,000
For more Information Call:
Address: 1627 29th Ter, CAPE CORAL, FL 33904
Property Location and Similar Properties
- MLS#: 224017533 ( Residential )
- Street Address: 1627 29th Ter
- Viewed: 5
- Price: $965,000
- Price sqft: $441
- Waterfront: Yes
- Wateraccess: Yes
- Waterfront Type: Canal,Navigable,Seawall
- Year Built: 1968
- Bldg sqft: 2187
- Bedrooms: 4
- Total Baths: 3
- Full Baths: 3
- Garage / Parking Spaces: 2
- Days On Market: 265
- Additional Information
- County: LEE
- City: CAPE CORAL
- Zipcode: 33904
- Subdivision: Cape Coral
- Building: Cape Coral
- Provided by: Douglas Elliman Florida,LLC
- Contact: Andrew A. Alvarez, PA
- 239-799-5300

- DMCA Notice
-
DescriptionNestled at the tranquil end of a 90 foot wide intersecting canal minutes from the Caloosahatchee River, this remastered open concept home offers over 2,100 sq. ft. under air. Features 4 bedrooms, 3 full bathrooms including 2 en suite bedrooms, a club room, storage room, pool, spa, outdoor kitchen, boat lift, circular driveway, two car garage and designer finishes throughout. New 2023 roof, AC, impact resistant doors and windows, Porcelain plank tile floors and beautifully appointed kitchen and bathrooms. The kitchen boasts a waterfall edge center island with quartz countertops and LG smart appliances. Bathrooms feature floor to ceiling tile, quartz vanities and LED mirrors. Outside, an outdoor kitchen equipped with a grill, a refinished heated pool & spa, an epoxy coated deck, and a panoramic pool enclosure overlook the boat lift and dock, which can accommodate up to a 24 foot boat. Close to dining, shopping and entertainment, with easy access to both the Midpoint and Cape Coral bridges. Interior furniture images are virtually staged for illustrative purposes.
Payment Calculator
- Principal & Interest -
- Property Tax $
- Home Insurance $
- HOA Fees $
- Monthly -
Features
Bedrooms / Bathrooms
- Additional Rooms: Family Room, Florida Room, Great Room, Guest Bath, Guest Room, Laundry in Garage, Screened Lanai/Porch
- Dining Description: Dining - Family, Dining - Living
- Master Bath Description: Dual Sinks, Multiple Shower Heads, Separate Tub And Shower
Building and Construction
- Construction: Concrete Block
- Exterior Features: Built In Grill, Fence, Patio, Sprinkler Auto
- Exterior Finish: Stone, Stucco
- Floor Plan Type: Split Bedrooms
- Flooring: Tile
- Gulf Access Type: No Bridge(s)/Water Direct
- Kitchen Description: Island, Walk-In Pantry
- Roof: Shingle
- Sourceof Measure Living Area: Property Appraiser Office
- Sourceof Measure Lot Dimensions: Property Appraiser Office
- Sourceof Measure Total Area: Property Appraiser Office
- Total Area: 3584
Property Information
- Private Spa Desc: Below Ground, Concrete, Equipment Stays, Heated Electric, Pool Integrated
Land Information
- Lot Back: 138
- Lot Description: Irregular Shape
- Lot Frontage: 50
- Lot Left: 156
- Lot Right: 136
- Subdivision Number: C4
School Information
- Elementary School: SCHOOL CHOICE
- High School: SCHOOL CHOICE
- Middle School: SCHOOL CHOICE
Garage and Parking
- Garage Desc: Attached
- Garage Spaces: 2.00
- Parking: Circle Drive, Covered, Driveway Paved
Eco-Communities
- Irrigation: Reclaimed
- Private Pool Desc: Below Ground, Concrete, Custom Upgrades, Equipment Stays, Heated Electric, Screened
- Storm Protection: Impact Resistant Doors, Impact Resistant Windows, Shutters - Manual
- Water: Assessment Paid, Central
Utilities
- Cooling: Ceiling Fans, Central Electric
- Heat: Central Electric
- Internet Sites: Broker Reciprocity, Homes.com, ListHub, NaplesArea.com, Realtor.com
- Pets: No Approval Needed
- Road: City Maintained, Paved Road
- Sewer: Central
- Windows: Impact Resistant
Amenities
- Amenities: Internet Access, See Remarks, Sidewalk, Streetlight
- Amenities Additional Fee: 0.00
- Elevator: None
Finance and Tax Information
- Application Fee: 0.00
- Home Owners Association Fee: 0.00
- Mandatory Club Fee: 0.00
- Master Home Owners Association Fee: 0.00
- Tax Year: 2023
- Transfer Fee: 0.00
Other Features
- Approval: None
- Block: 1183
- Boat Access: Boat Dock Private, Boat Lift, Concrete Dock, Dock Included, Elec Avail at dock, Water Avail at Dock
- Development: CAPE CORAL
- Equipment Included: Auto Garage Door, Cooktop - Electric, Dishwasher, Dryer, Grill - Gas, Microwave, Refrigerator/Freezer, Smoke Detector, Washer
- Furnished Desc: Unfurnished
- Housing For Older Persons: No
- Interior Features: Built-In Cabinets, Custom Mirrors, Internet Available, Pantry, Smoke Detectors
- Last Change Type: Price Decrease
- Legal Desc: CAPE CORAL UNIT 20 PART 2 BLK 1183 PB 19 PG 44 LOT 46
- Area Major: CC13 - Cape Coral Unit 19-21, 25, 26, 89
- Mls: Naples
- Parcel Number: 32-44-24-C4-01183.0460
- Possession: At Closing
- Restrictions: None
- Section: 32
- Special Assessment: 0.00
- Special Information: Disclosures
- The Range: 24
- View: Canal, Pool/Club
- Zoning Code: R1-W
Owner Information
- Ownership Desc: Single Family
Similar Properties
Nearby Subdivisions
Aniron Condominium
Anna Maria
Avalon Place Condo
Banyan Trace
Beach Harbour
Beach Parkway Condo
Beach Villa Condo
Beachgate Condo
Bikini Place Condo
Bimini Apartments Condo
Bimini Gardens Condo
Bimini Place Condo
Birch Court Condominium
Blue Heron Of Cape Coral
Bradford Village Ctr
Brian Court Condo
Camelot Condo
Cape Colony Condo
Cape Coral
Cape Coral - Lee County Indust
Cape Coral Pt 2
Cape Palms Condo
Cape Royale Condo
Cape Shore Condominium
Cape Villanova Condo
Capeway Condo
Captains Harbor Condo
Carleton Place Condo
Casa Marbella
Cedar Arms Condo
Clipper Bay Condo
Clipper Condo
Club Harbour Condo
Clubhouse Villas
Coastal Condo
Commodore Condo
Compass Rose Condo
Continental Heritage Condo
Coral Breeze Condo
Coral Del Rio Condo
Coral Harbor Condo
Coral Key Condo
Coral Reef Condo
Coralee Condo
Cornwallis
Country Club Estates Condo
Country Club Place Condo
Crescent Bay Condo
D'ior Condo
Del Prado Park Townhouses Cond
Diplomat Condo
Dockside Condo
Driftwood Condo
Edgewater
El Rio Ii
Everest Condo
Fairway Villas
Falcon Bay Condo
Gondolier Condo
Grand Cayman Condo
Grand Rubicon
Greenbriar
Greenbriar Condo
Gulf Winds Condo
Gullwing Condo
Happy Landings Condo
Harbor Heights Condo
Harbor South Condo
Harbour Castle Condo
Harbour Lights Condo
Harbour Vista Condo
Harbourtowne Of Cape Coral
Horizon Bay Condo
Jasper Place Condo
Kent I Condo
Kent Ii Condo
La Palapa Condo
Le Grand Marquis Condo
Lord James Condo
Lynn Condominium
Mark I
Marlou Villas Condo
Miramar Apartments Condo
Monterey Condo
Moonlight Bay Condo
Neptune Condo
Newport Manors Condo
Not Applicable
Ocean Isle Riverview Condo
Odyssey I Condo
Orchid Harbour Villas Condo
Osprey Of Cape Coral Condo
Palaco Grande
Palm Grove Subd
Palm Tree Condo
Palm View Waters Condo
Paradise Point
Park View Condo
Parkside At The Rivers
Parkway East
Pelican Point Condo
Pier One Condo
Pine Breeze
Plaza 47 West Condo
Plaza Country Blvd Condo
Raven Cove Condo
Rendezvous Condo
River Gate Condo
River Harbor Club Condo
River Park Place Condo
River Place Condo
River Towers Condo
River View Villas
Rivers Condo
Royal Palm Condo
Royal Vista Condominium
Rubican Vista Condo
Rubicon Condo
Rubicon Manor Condominium
Sail Harbour Condo
Sandpiper Of Cape Coral Condo
Sandy Circle Condo
Savona
Savoy Plaza Condo
Sea Quest Condo
Seabreeze Condo
Sherwood
Sno-bird Condo
Snug Harbor
Sorrento Court
South Pass
Sunnybrook Harbour Condo
Sunrise Bay Condo
Sunset Towers Condo
Sunshine I Condo
The Anchorage
The River
Tuscany Village
Veranda Condo
Versailles Condo
Victoria Arms Condo
Victoria Harbor
Victoria Townhouse
Villa Grande
Villa Lisa Condo
Vista D'oro
Waterside West Condo
Wayward Wind
Wind Song Condo
Yacht Club



