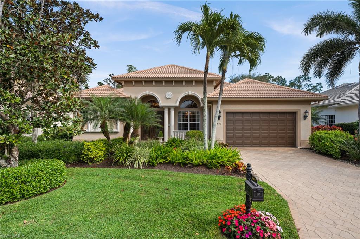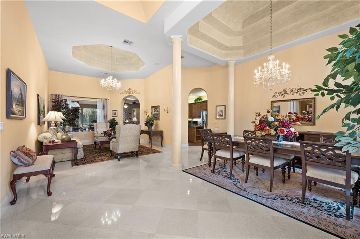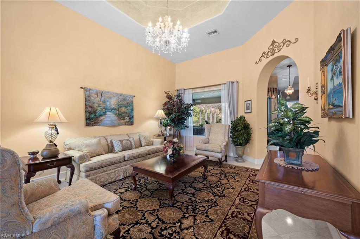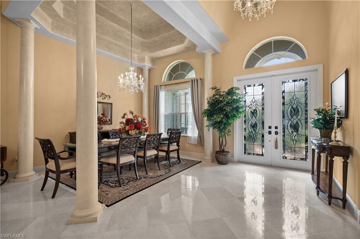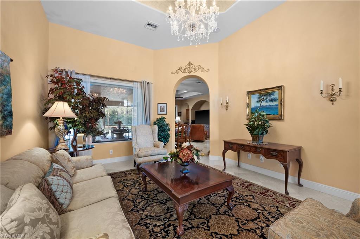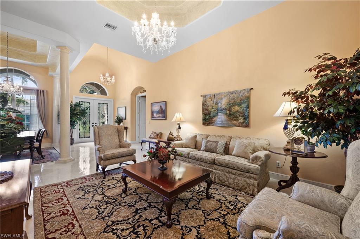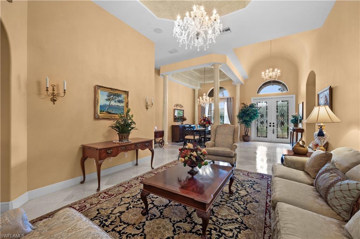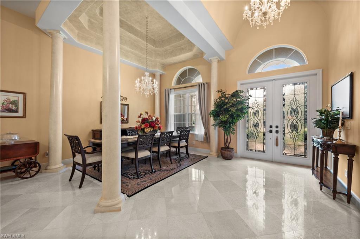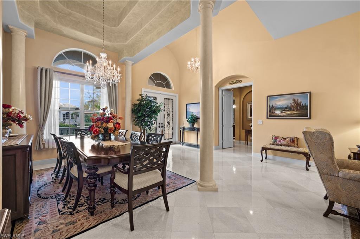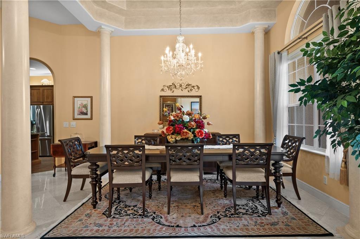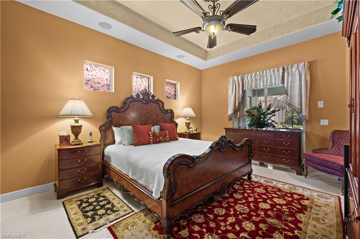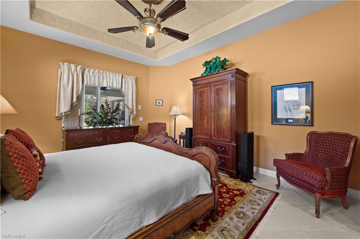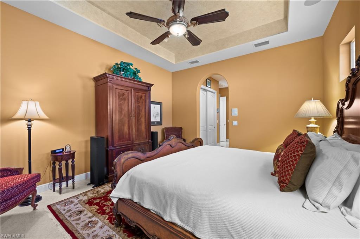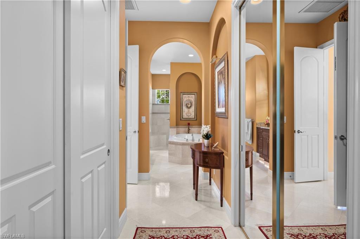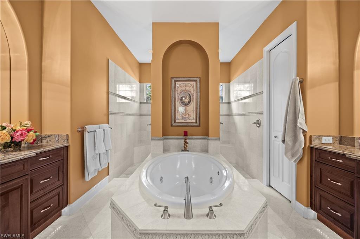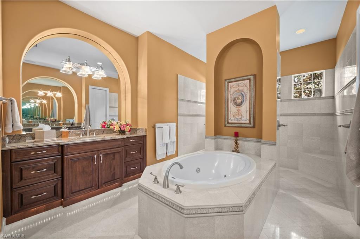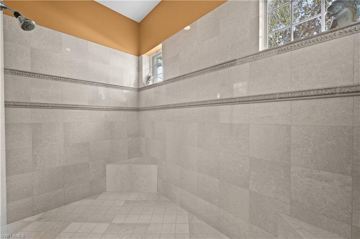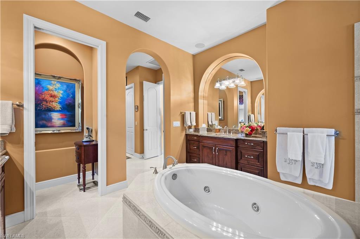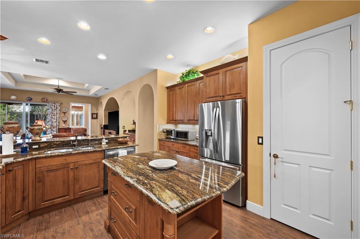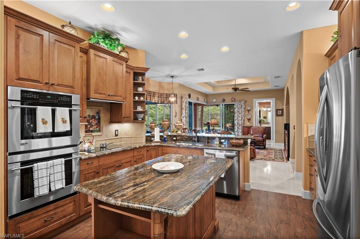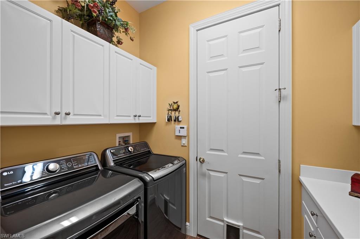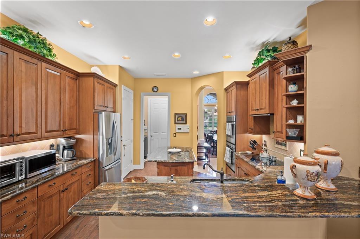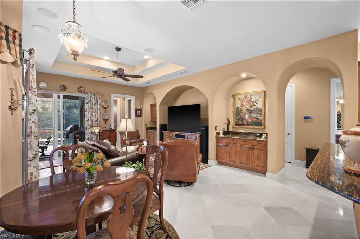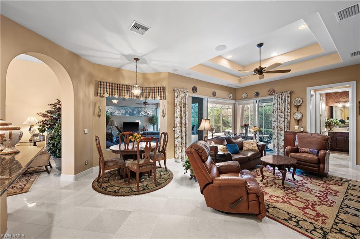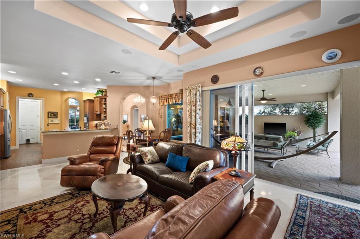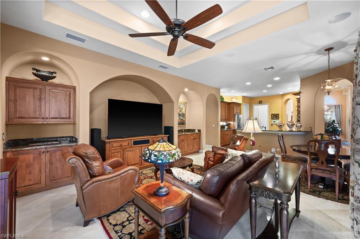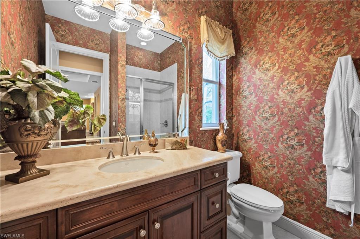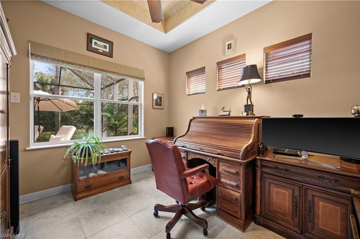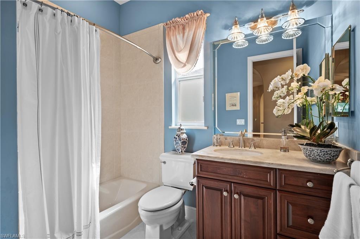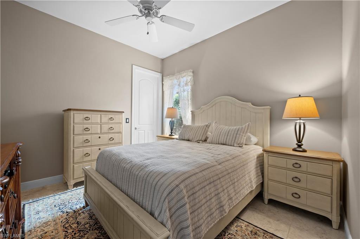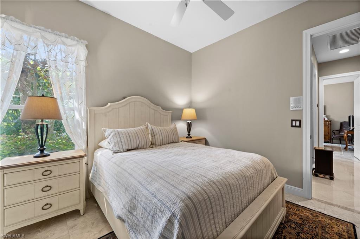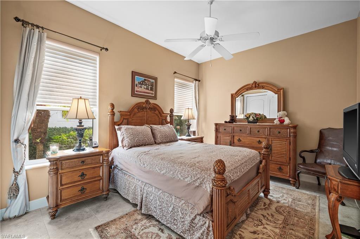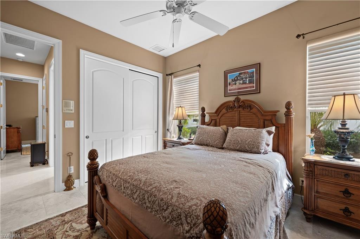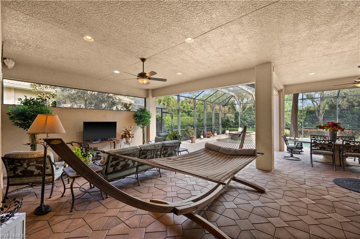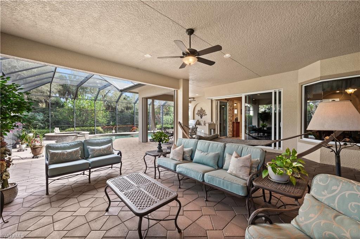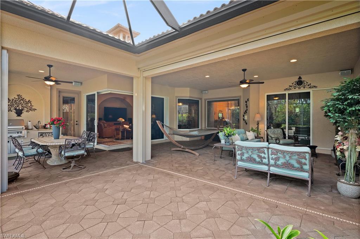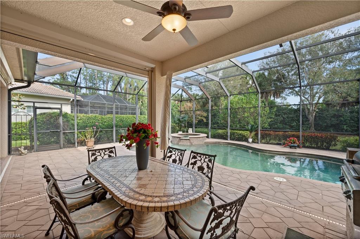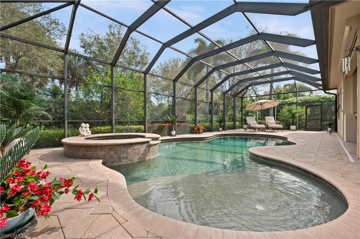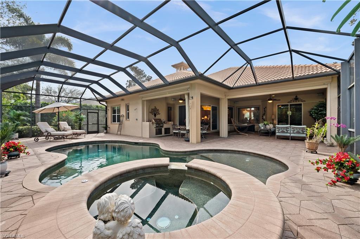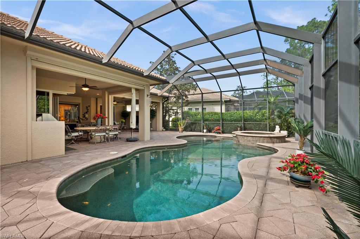5802 Hammock Isles Dr, NAPLES, FL 34119
Property Photos
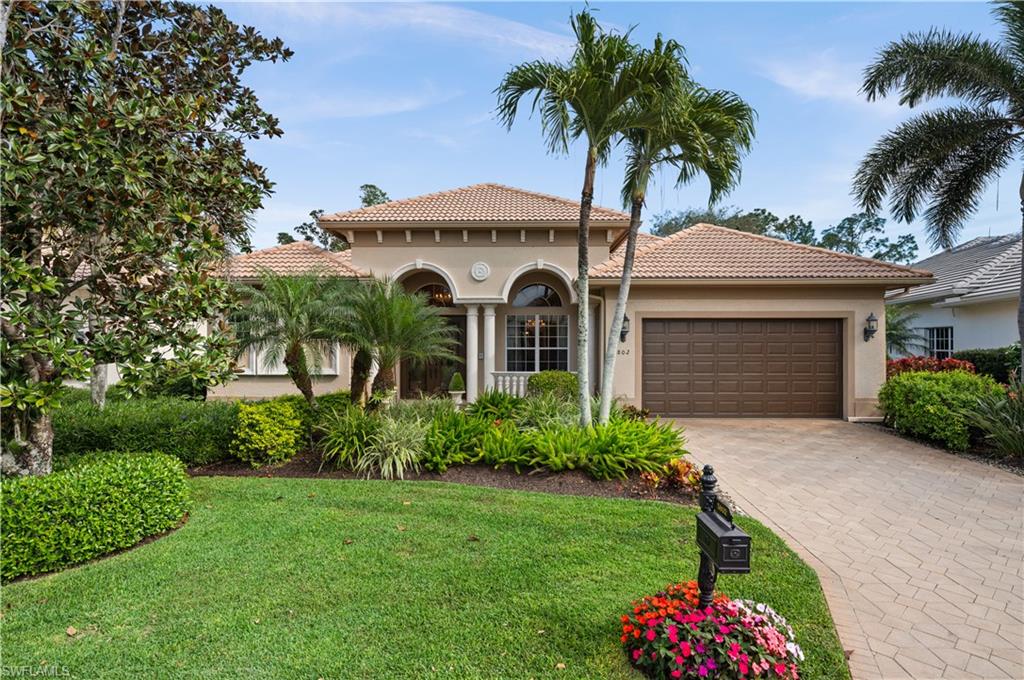
Would you like to sell your home before you purchase this one?
Priced at Only: $1,570,000
For more Information Call:
Address: 5802 Hammock Isles Dr, NAPLES, FL 34119
Property Location and Similar Properties
- MLS#: 224015707 ( Residential )
- Street Address: 5802 Hammock Isles Dr
- Viewed: 6
- Price: $1,570,000
- Price sqft: $597
- Waterfront: No
- Waterfront Type: None
- Year Built: 2007
- Bldg sqft: 2632
- Bedrooms: 3
- Total Baths: 3
- Full Baths: 3
- Garage / Parking Spaces: 2
- Days On Market: 311
- Additional Information
- County: COLLIER
- City: NAPLES
- Zipcode: 34119
- Subdivision: Vineyards
- Building: Hammock Isles
- Middle School: OAKRIDGE
- High School: GULF COAST
- Provided by: LD Florida Realty, LLC
- Contact: Bruce Layman
- 239-408-5320

- DMCA Notice
-
DescriptionLovely 3 bedroom plus den located in Hammock Isles Custom Homes in the Vineyards. Den can easily be converted back to a fourth bedroom. Separate Living Room/Family Room with the Family Room wired for surround sound. Formal Dining Room as well as separate eating area. Master suite has large Master Bath with separate dual sinks, Jacuzzi Tub and extra large walk in shower with rain shower. Marble and tile floors throughout. Kitchen has large center island for extra storage. Enjoy the outdoors from your very private lanai with a large area under roof to protect you from the elements. Pool and Spa have solar heating in addition to the electric heater to keep your pool warm and electric bill down. Electric roll down shutters protect the lanai area while the rest of the house is protected by hurricane glass. Upgraded AC. Cable, telephone and high speed internet is included in HOA fees. Membership at Vineyards Country Club is available but optional.
Payment Calculator
- Principal & Interest -
- Property Tax $
- Home Insurance $
- HOA Fees $
- Monthly -
Features
Bedrooms / Bathrooms
- Additional Rooms: Den - Study, Family Room, Guest Bath, Guest Room, Home Office, Laundry in Residence, Screened Lanai/Porch
- Dining Description: Dining - Family, Dining - Living, Formal
- Master Bath Description: Dual Sinks, Jetted Tub, Multiple Shower Heads, Separate Tub And Shower
Building and Construction
- Construction: Concrete Block
- Exterior Features: Built In Grill, Fruit Trees, Outdoor Kitchen, Outdoor Shower, Patio, Sprinkler Auto
- Exterior Finish: Stucco
- Floor Plan Type: Split Bedrooms
- Flooring: Marble, Tile
- Kitchen Description: Island, Pantry
- Roof: Tile
- Sourceof Measure Living Area: Property Appraiser Office
- Sourceof Measure Lot Dimensions: Property Appraiser Office
- Sourceof Measure Total Area: Property Appraiser Office
- Total Area: 3136
Property Information
- Private Spa Desc: Below Ground, Concrete, Equipment Stays, Heated Electric, Heated Solar, Screened
Land Information
- Lot Back: 97
- Lot Description: Cul-De-Sac, Dead End, Irregular Shape
- Lot Frontage: 61
- Lot Left: 156
- Lot Right: 152
- Subdivision Number: 395300
School Information
- Elementary School: VINEYARDS ELEMENTARY
- High School: GULF COAST HIGHSCHOOL
- Middle School: OAKRIDGE MIDDLE SCHOOL
Garage and Parking
- Garage Desc: Attached
- Garage Spaces: 2.00
- Parking: Driveway Paved
Eco-Communities
- Irrigation: Central
- Private Pool Desc: Below Ground, Concrete, Equipment Stays, Heated Electric, Heated Solar, Screened
- Storm Protection: Impact Resistant Doors, Impact Resistant Windows, Shutters Electric, Shutters - Screens/Fabric
- Water: Central
Utilities
- Cooling: Ceiling Fans, Central Electric
- Heat: Central Electric
- Internet Sites: Broker Reciprocity, Homes.com, ListHub, NaplesArea.com, Realtor.com
- Pets: Limits
- Road: Cul-De-Sac, Dead End, Paved Road, Private Road
- Sewer: Central
- Windows: Double Hung, Impact Resistant, Sliding
Amenities
- Amenities: Internet Access, Streetlight, Underground Utility
- Amenities Additional Fee: 0.00
- Elevator: None
Finance and Tax Information
- Application Fee: 150.00
- Home Owners Association Desc: Mandatory
- Home Owners Association Fee Freq: Quarterly
- Home Owners Association Fee: 1410.00
- Mandatory Club Fee: 0.00
- Master Home Owners Association Fee: 0.00
- Tax Year: 2023
- Total Annual Recurring Fees: 5640
- Transfer Fee: 0.00
Rental Information
- Min Daysof Lease: 30
Other Features
- Approval: Application Fee
- Association Mngmt Phone: 239-649-5626
- Boat Access: None
- Development: VINEYARDS
- Equipment Included: Auto Garage Door, Cooktop - Electric, Dishwasher, Disposal, Double Oven, Dryer, Grill - Gas, Intercom, Refrigerator/Freezer, Refrigerator/Icemaker, Security System, Self Cleaning Oven, Smoke Detector, Solar Panels, Wall Oven, Washer
- Furnished Desc: Unfurnished
- Golf Type: Golf Non Equity
- Housing For Older Persons: No
- Interior Features: Cable Prewire, Pantry, Pull Down Stairs, Smoke Detectors, Surround Sound Wired, Tray Ceiling, Vaulted Ceiling
- Last Change Type: Price Decrease
- Legal Desc: HAMMOCK ISLES BLK A LOT 27
- Area Major: NA14 -Vanderbilt Rd to Pine Ridge Rd
- Mls: Naples
- Parcel Number: 49084001002
- Possession: At Closing
- Restrictions: Architectural, Limited Number Vehicles, No Commercial, No RV
- Special Assessment: 0.00
- Special Information: Owner Agent, Prior Title Insurance, Seller Disclosure Available, Survey Available
- The Range: 26
- View: Landscaped Area
Owner Information
- Ownership Desc: Single Family
Similar Properties
Nearby Subdivisions
Acreage Header
Arbor Glen
Avellino Isles
Bellerive
Bimini Bay
Black Bear Ridge
Cayman
Chardonnay
Clubside Reserve
Concord
Crestview Condominium At Herit
Crystal Lake Rv Resort
Cypress Trace
Cypress Woods Golf + Country C
Cypress Woods Golf And Country
Da Vinci Estates
Erin Lake
Esplanade
Fairgrove
Fairway Preserve
Fountainhead
Golden Gate Estates
Hammock Isles
Heritage Greens
Huntington Lakes
Ibis Cove
Indigo Lakes
Indigo Preserve
Island Walk
Jasmine Lakes
Key Royal Condominiums
Laguna Royale
Lalique
Lantana At Olde Cypress
Laurel Greens
Laurel Lakes
Leeward Bay
Logan Woods
Longshore Lake
Meadowood
Montelena
Napa Ridge
Neptune Bay
Nottingham
Oakes Estates
Olde Cypress
Palazzo At Naples
Palo Verde
Pebblebrooke Lakes
Quail Creek
Quail Creek Village
Quail West
Raffia Preserve
Regency Reserve
Riverstone
San Miguel
Santorini Villas
Saturnia Lakes
Saturnia Lakes 1
Silver Oaks
Sonoma Lake
Sonoma Oaks
Stonecreek
Summit Place
Terrace
Terracina
Terramar
The Cove
The Meadows
Tra Vigne
Tuscany
Tuscany Cove
Valley Oak
Vanderbilt Place
Vanderbilt Reserve
Venezia Grande Estates
Villa Verona
Villa Vistana
Vineyards
Vintage Reserve
Vista Pointe
Windward Bay



