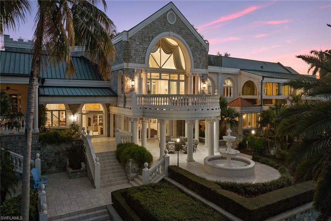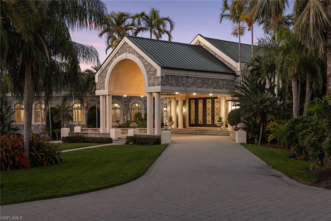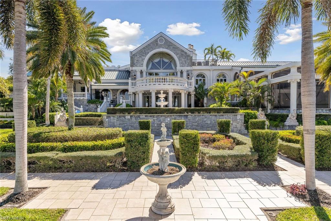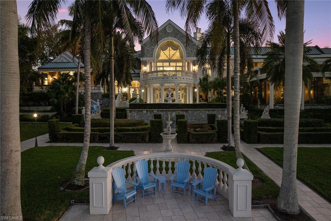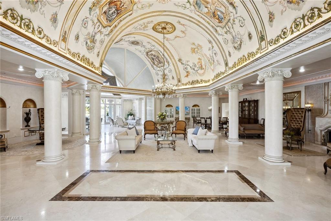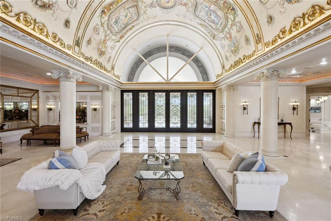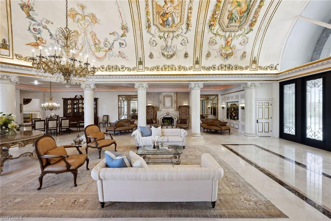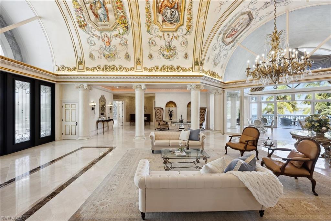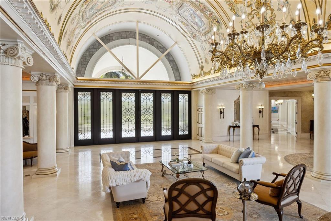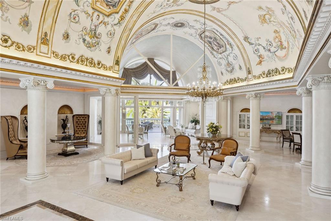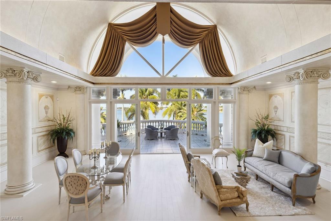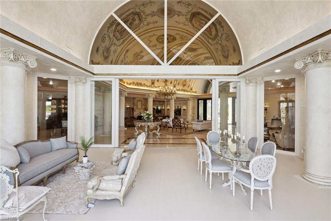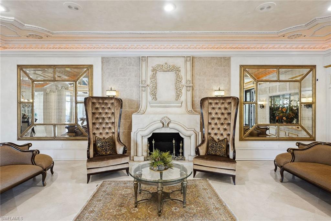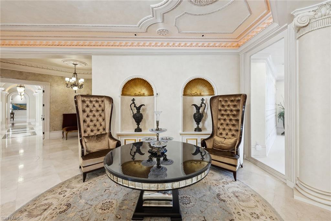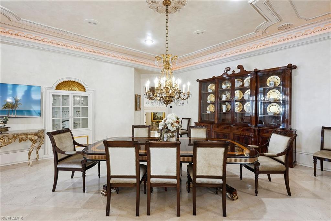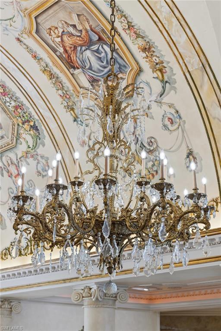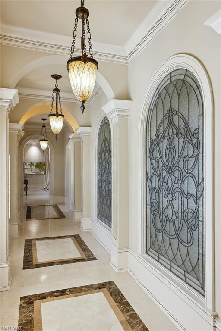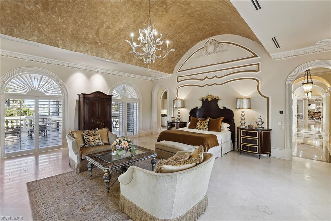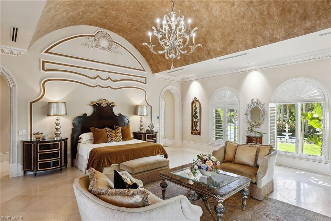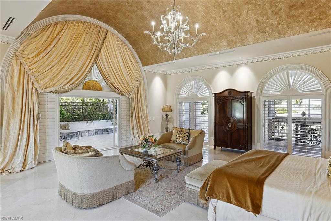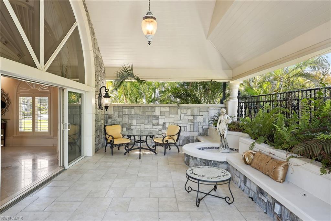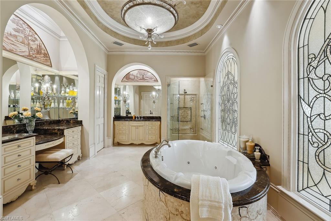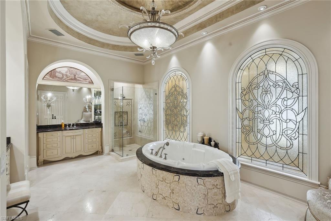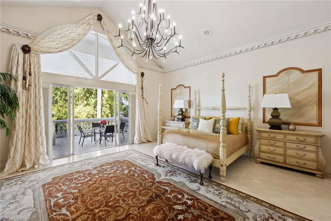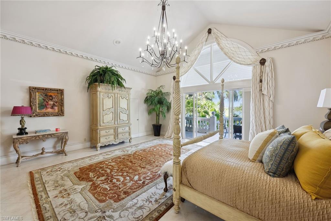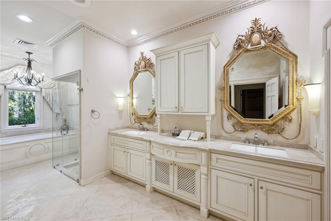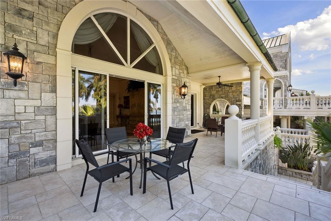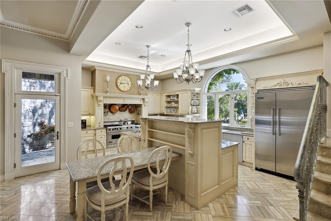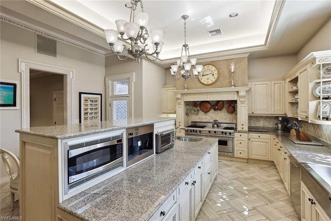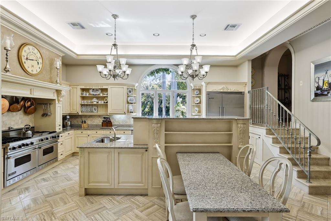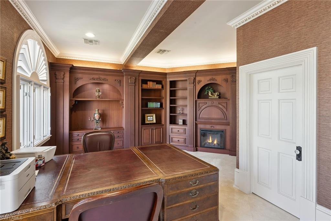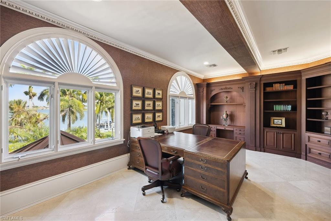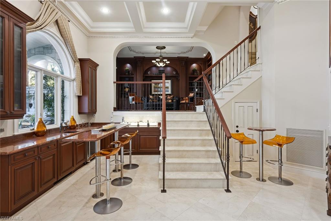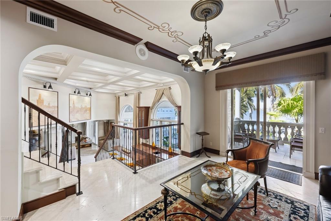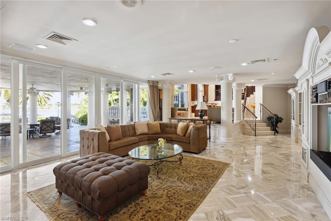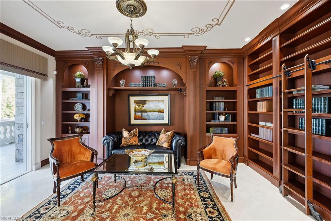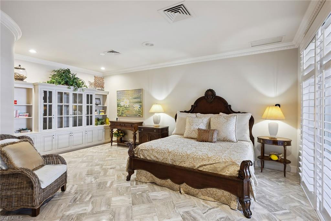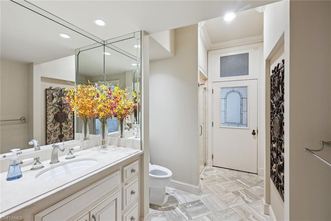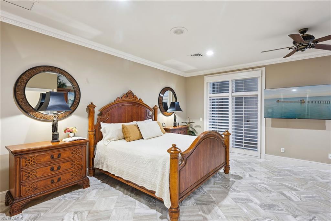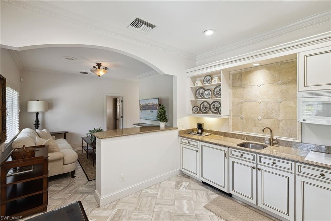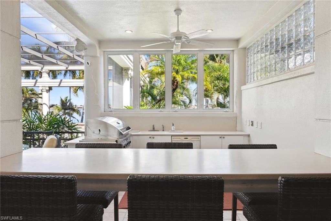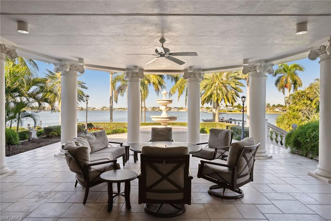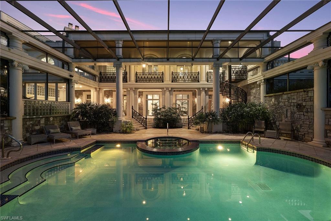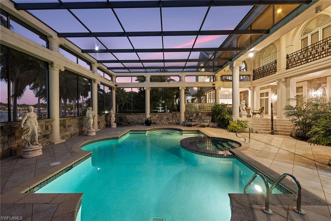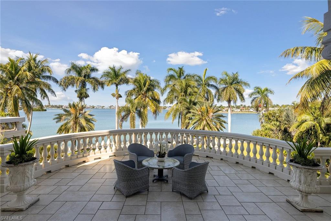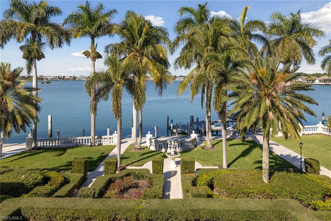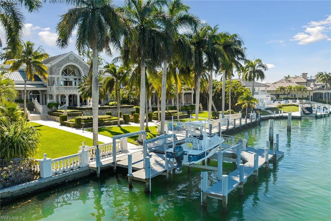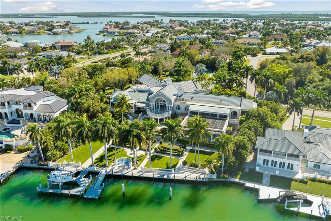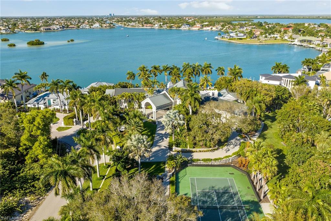1690 Copeland Dr, MARCO ISLAND, FL 34145
Property Photos

Would you like to sell your home before you purchase this one?
Priced at Only: $16,500,000
For more Information Call:
Address: 1690 Copeland Dr, MARCO ISLAND, FL 34145
Property Location and Similar Properties
- MLS#: 224015700 ( Residential )
- Street Address: 1690 Copeland Dr
- Viewed: 9
- Price: $16,500,000
- Price sqft: $1,244
- Waterfront: Yes
- Wateraccess: Yes
- Waterfront Type: Bay,Seawall
- Year Built: 1988
- Bldg sqft: 13262
- Bedrooms: 6
- Total Baths: 9
- Full Baths: 8
- 1/2 Baths: 1
- Garage / Parking Spaces: 3
- Days On Market: 300
- Acreage: 2.77 acres
- Additional Information
- County: COLLIER
- City: MARCO ISLAND
- Zipcode: 34145
- Subdivision: Marco Island
- Building: Marco Island
- Middle School: MARCO ISLAND CHARTER
- High School: MARCO ISLAND ACADEMY
- Provided by: Premier Sotheby's Int'l Realty
- Contact: Cathy Rogers
- 239-642-2222

- DMCA Notice
-
DescriptionWelcome to the Iconic Greystone Manor! This Estate has long been regarded as one of Marco Island's most Prestigious addresses! A masterpiece of architecture and design, the Venetian Palazzo encompasses four lots and nearly three acres of meticulously landscaped grounds! This lavish estate features 6 bedrooms, 7.5 baths, a library, den , and staff quarters! Over 13000 SF of lavish interior space with a total of over 20,000SF! The Architectural marvel offers a unique blend of luxury, history and Island living and was originally owned by Bob Turley, former New York Yankees pitcher and MLB legend. This property sits 24' above sea level and offers 190' of direct access bay frontage, a 100' dock that is suitable for most yachts! This Italian Venetian Palazzo is like none other! The majestic architectural details abound with stone exterior, copper roof, circular Porte Cochere entry, imported fountains, gracious archways, ornate crown moldings, grey travertine marble, stone flooring, crystal chandeliers, barreled and tray ceilings! The jaw dropping 52' SF Grand Salon boasts a 25' hand painted barrel ceiling embellished and hand painted by Italian artisans! Adjoined to the Grand Salon is the formal dining area with multiple opulent chandeliers, fireplace and veranda with circular balcony overlooking the vast estate! The west wing is dedicated to the very private primary retreat crowned with a hand rubbed venetian plaster barrel ceiling, his and her bathroom suites separate walk in closets, a morning room with a private balcony to pool and incredible water views! A secret door leads to a stunning oversized cherry office with incredible water views! A split secondary master guest bedroom is located on mid level with separate terrace suitable for any guest! 3 additional generous sized, ensuite bedrooms located on the lower level each with their own terraces and pool entrance! A separate staff quarters has a complete kitchenette and living area with separate entrance. The Gourmet kitchen for the finest chef include Viking sub zero refrigerator and range with double ovens, pot filler, dual sinks and dishwashers and a temperature controlled hidden wine cellar all overlooking a European style patio! The mid level cherry library with built in bookcases. leads to a full bar and lounge connected to the expansive family room offering a fireplace and full length built in entertainment center all overlooking this vast estate! Multiple terraces offer water views from almost every room. Formal lawns, tropical landscaping and Koi ponds add to the ambiance of this grandiose property. A huge screened in pool with spa, outdoor kitchen and barbeque, tennis court and adjoining gazebo, its many walking paths complete this sensational 2.63 acre estate! Built for the most discerning buyer this property will not disappoint!
Payment Calculator
- Principal & Interest -
- Property Tax $
- Home Insurance $
- HOA Fees $
- Monthly -
Features
Bedrooms / Bathrooms
- Additional Rooms: Atrium, Balcony, Den - Study, Family Room, Great Room, Guest Bath, Guest Room, Home Office, Laundry in Residence, Open Porch/Lanai, Screened Lanai/Porch
- Dining Description: Eat-in Kitchen, Formal
- Master Bath Description: 2 Masters, Bidet, Dual Sinks, Jetted Tub, Multiple Shower Heads, Separate Tub And Shower
Building and Construction
- Construction: Poured Concrete
- Exterior Features: Built In Grill, Courtyard, Deck, Fence, Gazebo, Outdoor Kitchen, Outdoor Shower, Patio, Privacy Wall, Sprinkler Auto, Storage, Tennis Court, Water Display
- Exterior Finish: Stone
- Floor Plan Type: Courtyard, Great Room, Split Bedrooms, 2 Story
- Flooring: Marble
- Gulf Access Type: No Bridge(s)/Water Direct
- Kitchen Description: Island, Pantry, Walk-In Pantry
- Roof: Metal
- Sourceof Measure Living Area: Property Appraiser Office
- Sourceof Measure Lot Dimensions: Property Appraiser Office
- Sourceof Measure Total Area: Property Appraiser Office
- Total Area: 20655
Property Information
- Private Spa Desc: Below Ground, Heated Electric, Screened
Land Information
- Lot Back: 191
- Lot Description: 4 Lots, Irregular Shape, Oversize
- Lot Frontage: 291
- Lot Left: 186
- Lot Right: 1027
- Subdivision Number: 778800
School Information
- Elementary School: TOMMIE BARFIELD
- High School: MARCO ISLAND ACADEMY
- Middle School: MARCO ISLAND CHARTER MIDDLE
Garage and Parking
- Garage Desc: Attached
- Garage Spaces: 3.00
- Parking: 2+ Spaces, Circle Drive, Covered, Driveway Paved, Guest, Load Space, RV-Boat
Eco-Communities
- Irrigation: Central
- Private Pool Desc: Below Ground, Heated Electric, Screened
- Storm Protection: Other
- Water: Central
Utilities
- Cooling: Ceiling Fans, Central Electric, Zoned
- Gas Description: Propane
- Heat: Central Electric
- Internet Sites: Broker Reciprocity, Homes.com, ListHub, NaplesArea.com, Realtor.com
- Pets: No Approval Needed
- Sewer: Central
- Windows: Arched, Bay, Picture, Sliding
Amenities
- Amenities: None
- Amenities Additional Fee: 0.00
- Elevator: None
Finance and Tax Information
- Application Fee: 0.00
- Home Owners Association Fee: 0.00
- Mandatory Club Fee: 0.00
- Master Home Owners Association Fee: 0.00
- Tax Year: 2023
- Transfer Fee: 0.00
Other Features
- Approval: None
- Block: 421
- Boat Access: Boat Lift, Captain's Walk, Composite Dock, Dock Deeded, Water Avail at Dock
- Development: MARCO ISLAND
- Equipment Included: Auto Garage Door, Cooktop - Gas, Dishwasher, Disposal, Double Oven, Dryer, Freezer, Generator, Grill - Gas, Ice Maker - Stand Alone, Microwave, Pot Filler, Range, Refrigerator/Icemaker, Security System, Smoke Detector, Washer, Wine Cooler
- Furnished Desc: Negotiable
- Housing For Older Persons: No
- Interior Features: Bar, Built-In Cabinets, Cathedral Ceiling, Closet Cabinets, Coffered Ceiling, Custom Mirrors, Fireplace, Foyer, French Doors, Laundry Tub, Pantry, Smoke Detectors, Tray Ceiling, Vaulted Ceiling, Volume Ceiling, Walk-In Closet, Wet Bar, Window Coverings
- Last Change Type: Extended
- Legal Desc: MARCO BCH UNIT 13 BLK 421 LOTS 2, 3, 4 & 8
- Area Major: MI01 - Marco Island
- Mls: Naples
- Parcel Number: 58117920009
- Possession: At Closing
- Rear Exposure: NE
- Restrictions: None
- Section: 17
- Special Assessment: 0.00
- The Range: 26
- View: Bay, Gulf and Bay, Water
Owner Information
- Ownership Desc: Single Family
Nearby Subdivisions
Admiralty House
Adriatic
Anglers Cove
Apollo
Aquarius Apts Of Marco Island
Bayside Club
Beach Club Of Marco Island
Beach View
Belize
Boat Club Of Marco Island
Breezy Point
Camelot
Camelot At Marco Beach
Cape Marco
Casa De Marco
Caxambas South Beach Terrace
Caxambas Tower
Chalet Of San Marco
Club Marco
Commodore Club Of Marco
Coquina Gardens
Court Of Palms
Courtyard Towers
Cozumel
Crescent Beach
Dela Park Place
Duchess
Eagle Cay
Eagles Retreat
Emerald Beach Apartments
Essex Of Marco Island
Estates
Estuary I
Estuary Ii
Estuary Of Marco
French Village Of Marco
Grand Bay At Marco Beach
Grandview
Gulf View
Gulfview Apts Of Marco Island
Habitat
Harbour Boat Club
Hideaway Beach
Huron Cove
Island Manor Apts
Islander Cove
Key Marco
Les Falls
Lido Club Marco Condo
Lido Club Of Marco
Madeira
Marbelle Club Of Marco Island
Marco Beach
Marco Beach Ocean Resort
Marco Beach Unit 1
Marco Beach Unit 4
Marco Cat Penthouse
Marco Highlands
Marco Inn Villas
Marco Island
Marco Manor Club
Marco Villa
Marco Vistas
Mariner Apts Marco Island
Mariner's Palm Harbor
Marisol Plaza
Merida
Mirage
Model Village
Monterrey At Cape Marco
Moorings Of Marco
Mutiny
Nautilus
Not Applicable
Old Marco Village
Olde Marco Inn
Olde South View Gardens
Palm Isle
Palm Paradise
Paradise Village At Marco Beac
Pier 81 Condominium
Pinehurst At Marco Beach
Plantation
Prince
Princess Del Mar
Provence Of Marco
Riverside Club
Roman Plaza
Royal Marco Point
Royal Seafarer
San Marco Villas
Sand Dollar Villas
Sand Star Villas
Sandcastle At Marco Beach
Sandpiper At Marco Beach
Sands Of Marco
Sea Winds Of Marco
Seabreeze
Seabreeze Apts
Seabreeze Condo
Seabreeze South
Seabreeze West
Shipps Landing
Smokehouse Bay Club
Smokehouse Harbour
Somerset Of Marco Island
South Seas
South Seas Club Condo
Southwinds Apts Of Marco Islan
Stevens Landing
Summit House Of Marco
Sunrise Bay Condo
Sunset House
Surfwalk
Sussex On The Bay
Swallows Of San Marco
Tampico
Tigertail
Town House Square
Tradewinds Apts Of Marco Islan
Tropical Isle
Vantage Point
Veracruz
Villa Del Mar
Village At Smokehouse Bay
Villas At Waterside
Ville De Marco
Vintage Bay
Vista Del Sol
Waters Edge At Marco Beach
Waters Edge Condo
Waterway Cove
Waterway Pointe
Westview On The Bay
Wexford Place



