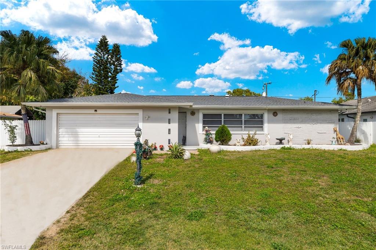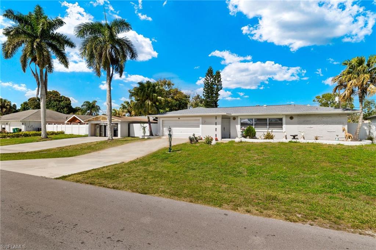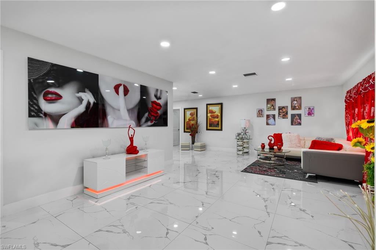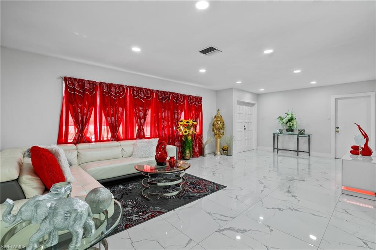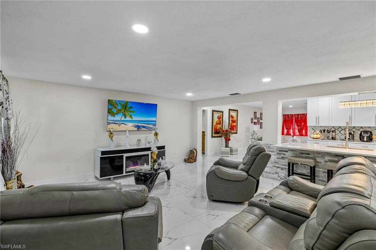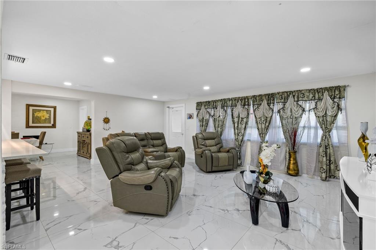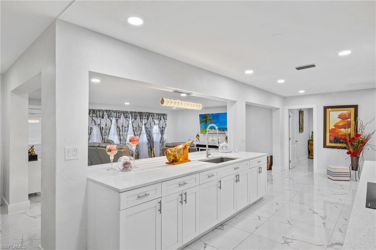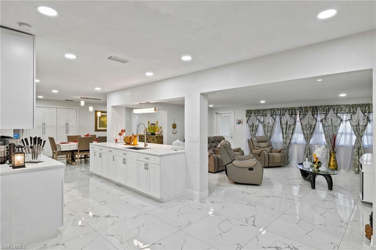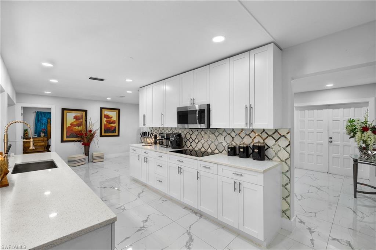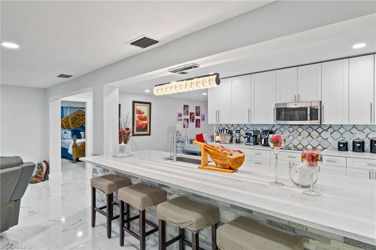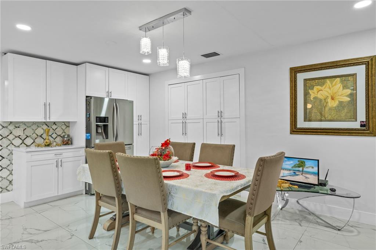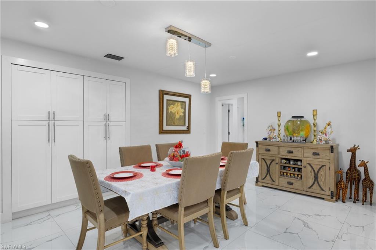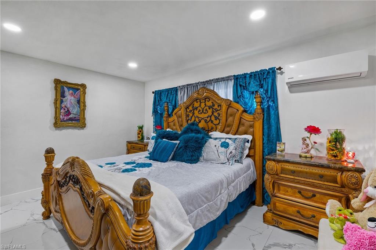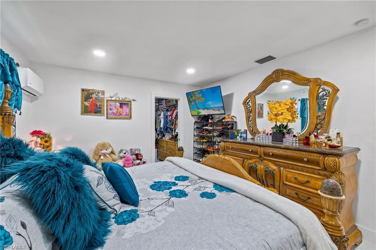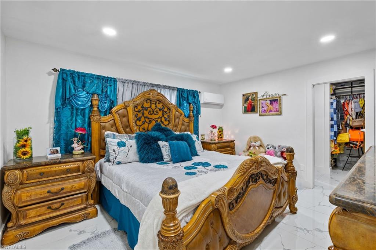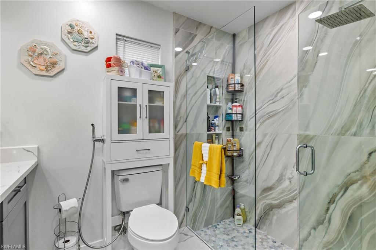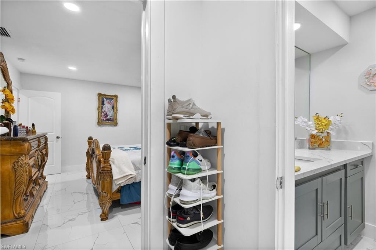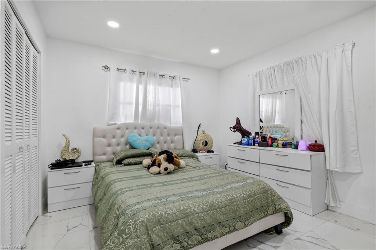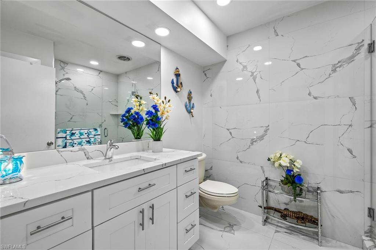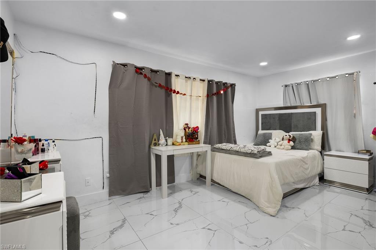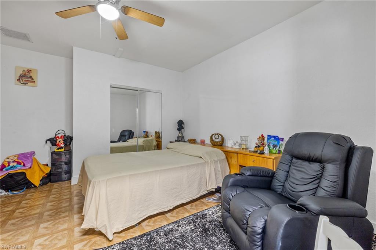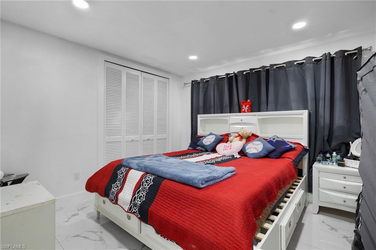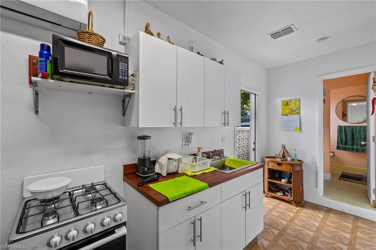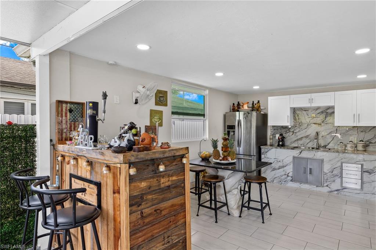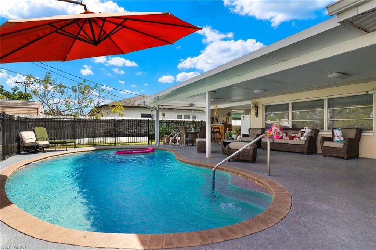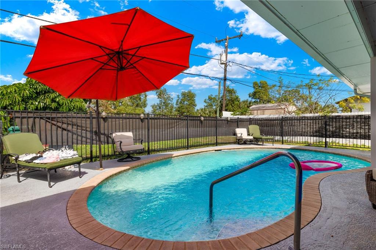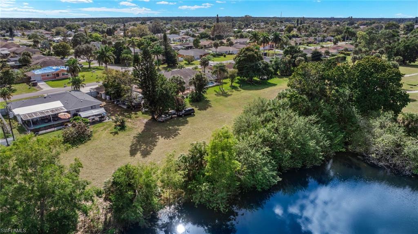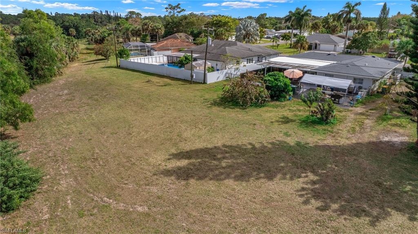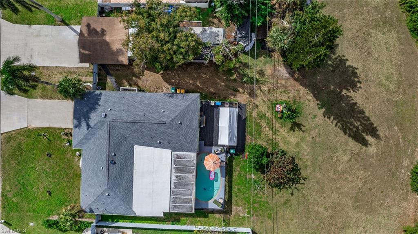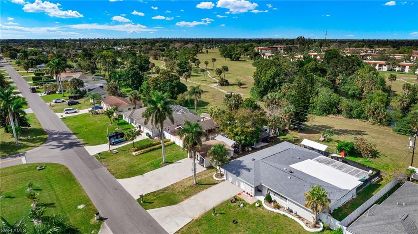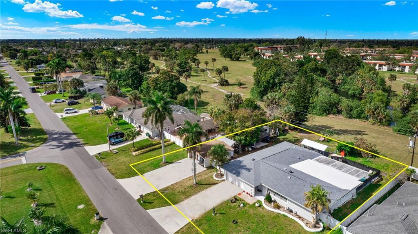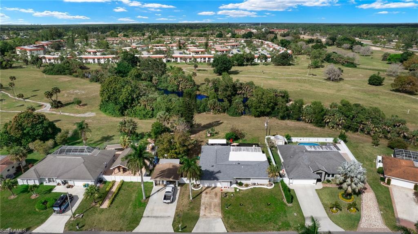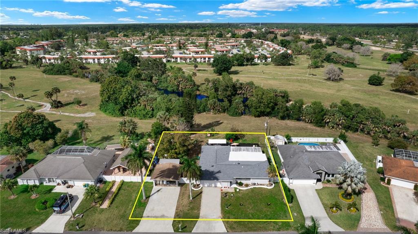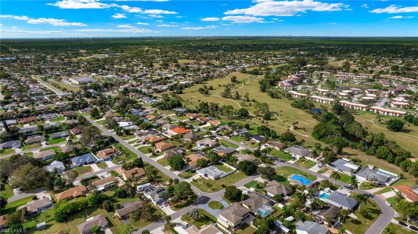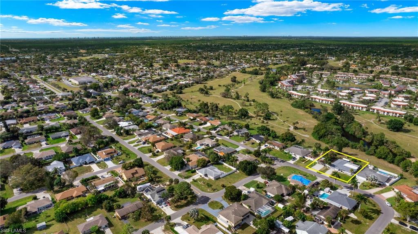4109 29th Pl Sw, NAPLES, FL 34116
Property Photos
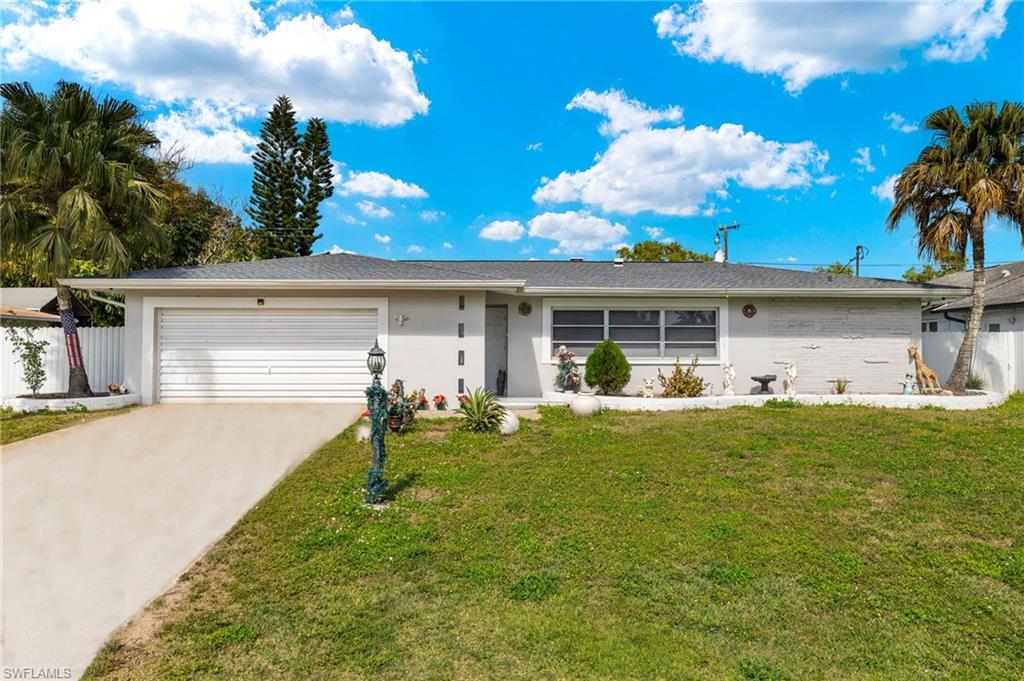
Would you like to sell your home before you purchase this one?
Priced at Only: $820,000
For more Information Call:
Address: 4109 29th Pl Sw, NAPLES, FL 34116
Property Location and Similar Properties
- MLS#: 224014718 ( Residential )
- Street Address: 4109 29th Pl Sw
- Viewed: 4
- Price: $820,000
- Price sqft: $296
- Waterfront: No
- Waterfront Type: None
- Year Built: 1969
- Bldg sqft: 2767
- Bedrooms: 4
- Total Baths: 3
- Full Baths: 3
- Garage / Parking Spaces: 4
- Days On Market: 219
- Additional Information
- County: COLLIER
- City: NAPLES
- Zipcode: 34116
- Subdivision: Golden Gate City
- Building: Golden Gate City
- Provided by: Xclusive Homes LLC
- Contact: Marbelis Martin Rodriguez
- 239-228-6242

- DMCA Notice
-
DescriptionWelcome to your dream home in the heart of Golden Gate City! This stunning single family home boasts a myriad of brand new upgrades, including a roof, air conditioner, electrical systems, and water heater, ensuring peace of mind and comfort for years to come. With a spacious living and family room, plus a convenient mother in law suite with its own entrance, this home offers versatile living options. Step outside to the inviting pool area complete with a kitchenette and dining space, perfect for entertaining guests. With four bedrooms, two baths, and abundant lighting throughout, every corner exudes warmth and elegance. Additionally, the property includes an adjacent lot, ideal for future expansion or investment opportunities. Enjoy the convenience of nearby schools, grocery stores, pharmacies, and the pristine beaches of Naples just a stone's throw away. Don't miss the chance to make this your forever home!
Payment Calculator
- Principal & Interest -
- Property Tax $
- Home Insurance $
- HOA Fees $
- Monthly -
Features
Bedrooms / Bathrooms
- Additional Rooms: Laundry in Residence, Open Porch/Lanai
- Dining Description: Formal
- Master Bath Description: Shower Only
Building and Construction
- Construction: Concrete Block
- Exterior Features: Extra Building, Fence, Fruit Trees, Storage
- Exterior Finish: Stucco
- Floor Plan Type: Split Bedrooms
- Flooring: Tile
- Roof: Shingle
- Sourceof Measure Living Area: Property Appraiser Office
- Sourceof Measure Lot Dimensions: Property Appraiser Office
- Sourceof Measure Total Area: Property Appraiser Office
- Total Area: 4150
Land Information
- Lot Description: Oversize
- Subdivision Number: 325000
Garage and Parking
- Garage Desc: Attached
- Garage Spaces: 2.00
Eco-Communities
- Irrigation: None
- Private Pool Desc: Below Ground, Concrete
- Storm Protection: None
- Water: Central
Utilities
- Carport Desc: Detached
- Cooling: Central Electric
- Heat: Central Electric
- Internet Sites: Broker Reciprocity, Homes.com, ListHub, NaplesArea.com, Realtor.com
- Pets: No Approval Needed
- Sewer: Central
- Windows: Single Hung
Amenities
- Amenities: None
- Amenities Additional Fee: 0.00
- Elevator: None
Finance and Tax Information
- Application Fee: 0.00
- Home Owners Association Fee: 0.00
- Mandatory Club Fee: 0.00
- Master Home Owners Association Fee: 0.00
- Tax Year: 2023
- Transfer Fee: 0.00
Other Features
- Approval: None
- Block: 278
- Boat Access: None
- Development: GOLDEN GATE CITY
- Equipment Included: Microwave, Refrigerator, Security System, Washer/Dryer Hookup
- Furnished Desc: Unfurnished
- Housing For Older Persons: No
- Interior Features: Other
- Last Change Type: Extended
- Legal Desc: GOLDEN GATE UNIT 8 PART 1 BLK 278 LOT 20 & E 1/2 OF LOT 21 OR 1981 PG 423
- Area Major: NA24 - Golden Gate City
- Mls: Naples
- Parcel Number: 36517840002
- Possession: At Closing
- Restrictions: None
- Section: 27
- Special Assessment: 0.00
- The Range: 26
- View: Partial Gulf, Wooded Area
Owner Information
- Ownership Desc: Single Family
Nearby Subdivisions
Abbey At Berkshire Village
Acreage Header
Berkshire Village
Canterbury Village
Coral Garden Condo
Courtyards At Golden Gate
Fairways At Par Four
Fairways At Par Two
Fairways Condo
Fairways I
Forest Park
Golden Gate
Golden Gate City
Golden Gate Estate
Golden Gate Estates
Logan Woods
Par One
Sun Catcher



