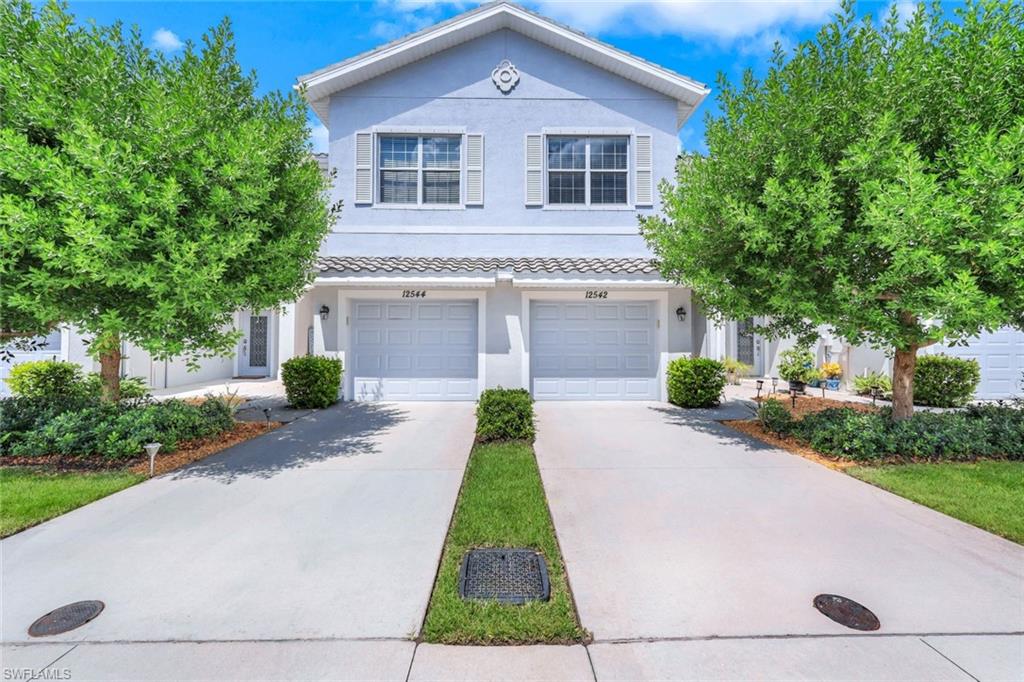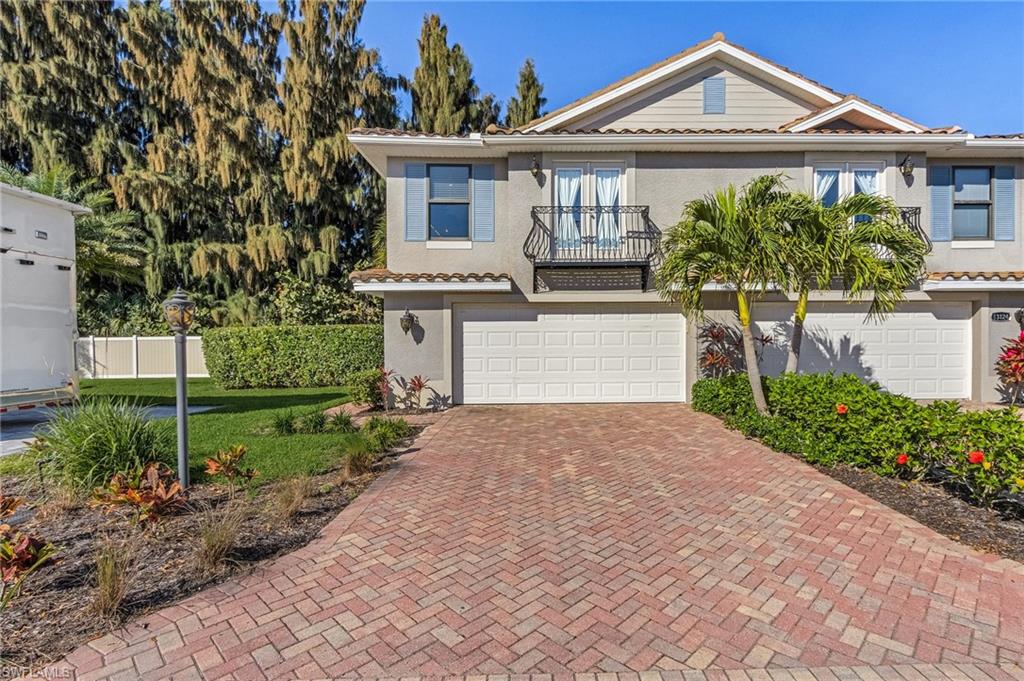14101 Pine Lodge Ln, FORT MYERS, FL 33913
Property Photos

Would you like to sell your home before you purchase this one?
Priced at Only: $344,900
For more Information Call:
Address: 14101 Pine Lodge Ln, FORT MYERS, FL 33913
Property Location and Similar Properties
- MLS#: 224014678 ( Residential )
- Street Address: 14101 Pine Lodge Ln
- Viewed: 5
- Price: $344,900
- Price sqft: $178
- Waterfront: No
- Waterfront Type: None
- Year Built: 2021
- Bldg sqft: 1942
- Bedrooms: 3
- Total Baths: 3
- Full Baths: 2
- 1/2 Baths: 1
- Garage / Parking Spaces: 1
- Days On Market: 219
- Additional Information
- County: LEE
- City: FORT MYERS
- Zipcode: 33913
- Subdivision: Timber Creek
- Building: Timber Creek
- Provided by: Jason Mitchell RE Florida LLC
- Contact: Bonnie Hanson
- 561-504-1669

- DMCA Notice
-
DescriptionWelcome to the Resort Lifestyle! This beautiful 3 bedroom, 2.5 baths and 1 car garage, home is in the lovely gated community of Timber Creek. It has a bright open floor plan and is very well maintained, shows like a model. Walk up the paver driveway to the front door. Inside is the large kitchen with plenty of white cabinets, granite counters and stainless steel appliances. You will find a dining room to your right and huge living room to your left. Straight ahead is the comfortable screened lanai to relax with morning coffee or an evening glass of wine. Upstairs is the very large master bedroom with 2 walk in closets and a spa like bath. The other 2 bedrooms are spacious with lots of closet space and near the guest bath. You will find ample storage, throughout the home, from the numerous closets. There is a 2 filter HVAC, hurricane shutters for all windows and individual rooms have wireless tv/internet. Ring Doorbell conveys and some furniture is negotiable. Enjoy the new 17,000 sq. ft. amenity center with restaurant, bar/grill, game room, fitness center, pools, sauna, coffee bar, indoor and outdoor basketball, sand volleyball, kids splash/play area, tennis and pickleball. Near the airport, shopping at Gulf Coast Town Center and Florida Gulf Coast University. Welcome Home!
Payment Calculator
- Principal & Interest -
- Property Tax $
- Home Insurance $
- HOA Fees $
- Monthly -
Features
Bedrooms / Bathrooms
- Additional Rooms: Laundry in Residence, Screened Lanai/Porch
- Dining Description: Dining - Living
- Master Bath Description: Dual Sinks, Shower Only
Building and Construction
- Construction: Concrete Block
- Exterior Features: None
- Exterior Finish: Stucco
- Floor Plan Type: Great Room, 2 Story
- Flooring: Carpet, Tile
- Kitchen Description: Pantry
- Roof: Tile
- Sourceof Measure Living Area: Property Appraiser Office
- Sourceof Measure Lot Dimensions: Property Appraiser Office
- Sourceof Measure Total Area: Property Appraiser Office
- Total Area: 2202
Land Information
- Lot Back: 20
- Lot Description: Regular
- Lot Frontage: 20
- Lot Left: 125
- Lot Right: 125
Garage and Parking
- Garage Desc: Attached
- Garage Spaces: 1.00
Eco-Communities
- Irrigation: Reclaimed
- Storm Protection: Shutters - Manual
- Water: Central
Utilities
- Cooling: Ceiling Fans, Central Electric
- Heat: Central Electric
- Internet Sites: Broker Reciprocity, Homes.com, ListHub, NaplesArea.com, Realtor.com
- Pets: With Approval
- Road: Paved Road, Private Road
- Sewer: Central
- Windows: Single Hung
Amenities
- Amenities: Basketball, Bike And Jog Path, Billiards, Bocce Court, Clubhouse, Community Park, Community Pool, Community Room, Community Spa/Hot tub, Exercise Room, Fitness Center Attended, Hobby Room, Internet Access, Lap Pool, Library, Pickleball, Play Area, Putting Green, Restaurant, Sauna, Sidewalk, Streetlight, Tennis Court, Underground Utility, Volleyball
- Amenities Additional Fee: 0.00
- Elevator: None
Finance and Tax Information
- Application Fee: 50.00
- Home Owners Association Desc: Mandatory
- Home Owners Association Fee Freq: Quarterly
- Home Owners Association Fee: 670.00
- Mandatory Club Fee Freq: Quarterly
- Mandatory Club Fee: 405.77
- Master Home Owners Association Fee Freq: Quarterly
- Master Home Owners Association Fee: 386.00
- Tax Year: 2023
- Total Annual Recurring Fees: 6348
- Transfer Fee: 1000.00
Rental Information
- Min Daysof Lease: 30
Other Features
- Approval: Application Fee
- Association Mngmt Phone: 239-335-7883
- Boat Access: None
- Development: TIMBER CREEK
- Equipment Included: Auto Garage Door, Dishwasher, Disposal, Dryer, Microwave, Range, Refrigerator/Icemaker, Smoke Detector, Washer
- Furnished Desc: Negotiable
- Interior Features: Built-In Cabinets, Cable Prewire, Foyer, Pantry, Smoke Detectors, Volume Ceiling, Window Coverings
- Last Change Type: Price Decrease
- Legal Desc: TIMBER CREEK AS DESC IN INST# 2020000059084 BLOCK 5 LOT 10
- Area Major: GA01 - Gateway
- Mls: Naples
- Parcel Number: 09-45-26-L4-28005.0100
- Possession: At Closing
- Rear Exposure: SE
- Restrictions: Deeded, No Commercial
- Special Assessment: 0.00
- Special Information: Deed Restrictions, Seller Disclosure Available
- View: Landscaped Area
- Zoning Code: RPD
Owner Information
- Ownership Desc: Single Family
Similar Properties
Nearby Subdivisions




























